Photo: Eric Laignel Photography
Lord Aeck Sargent collaborated with the Fox Theatre to design the Marquee Club, a premium event space featuring five bars and two rooftop terraces, providing, for the first time, a view overlooking the iconic Fox marquee and Peachtree Street. The four-level space accommodates 350 guests and includes seating for 100, a small kitchen, and two walk-in beer coolers. With entrances from both Peachtree Street and the Arcade, the design enlivens the storefront, enhancing the street life while offering a rich and inviting atmosphere. The project balances sophisticated interior spaces with outdoor terraces, which are especially popular during Atlanta's balmy evenings. The historic storefront windows were restored to offer a teasing glimpse into the club, seamlessly blending the original 1929 architecture with modern interventions.
Atlanta, GA
10,000 sf
Renovation, Historic Building, Cultural Site, Performing Arts
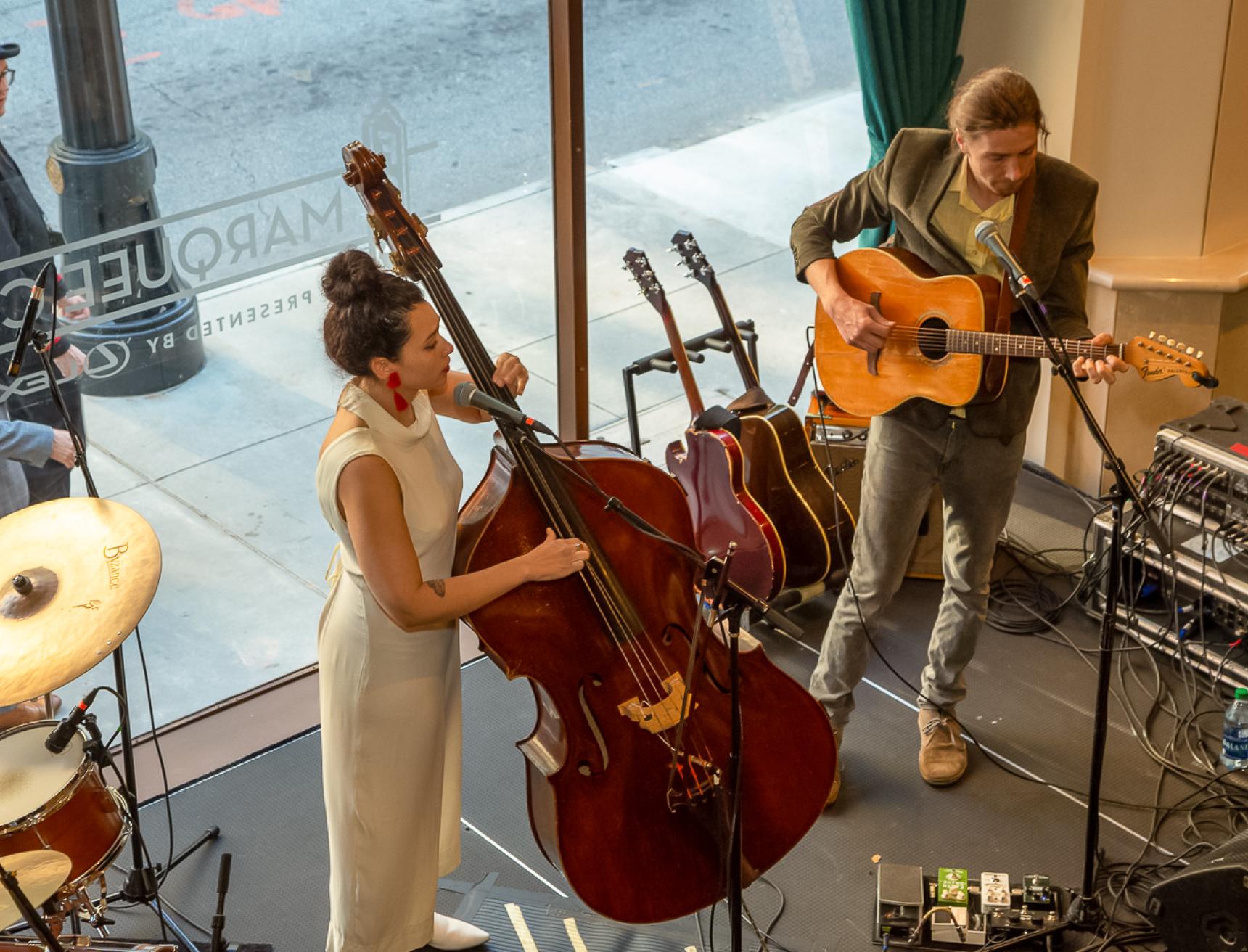
Photo: Davila Photography
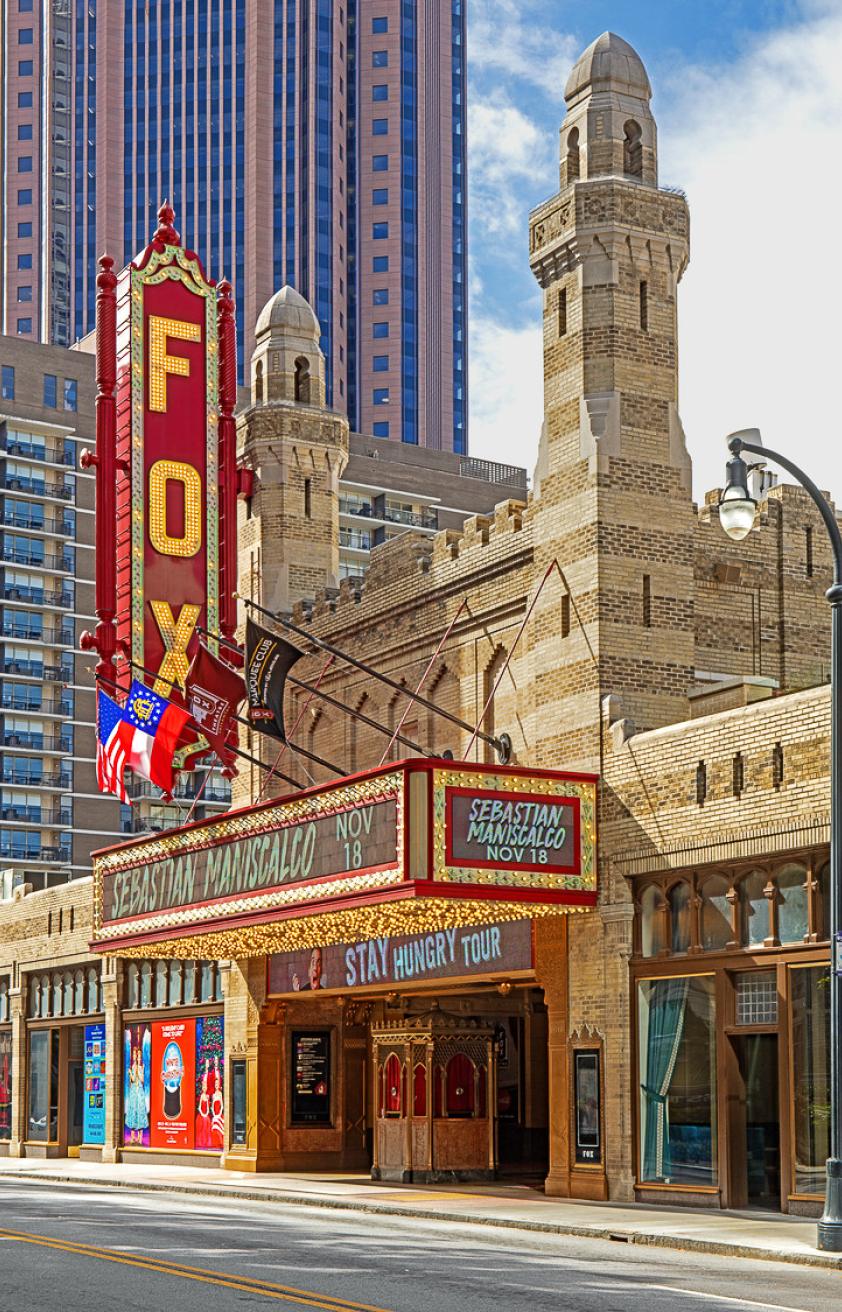
Photo: Eric Laignel Photography
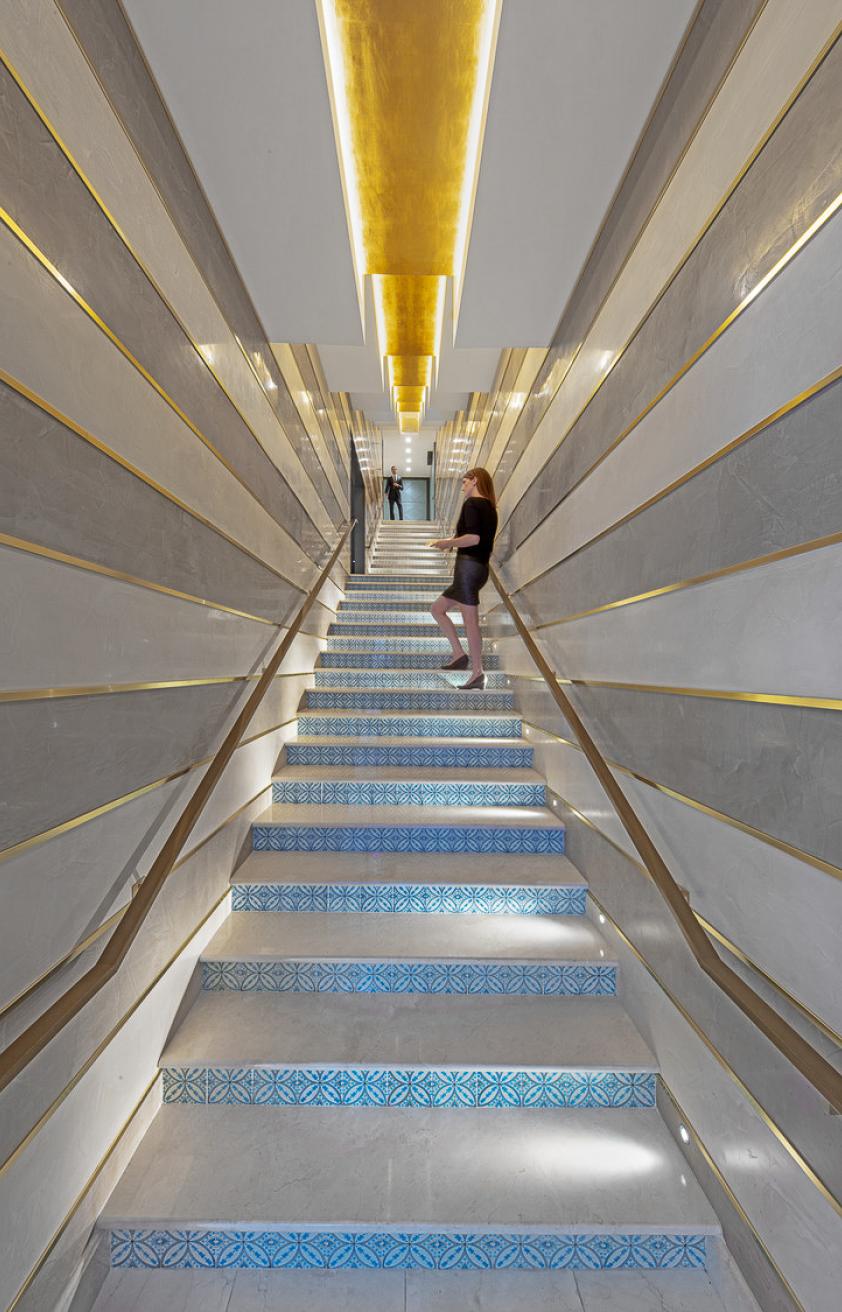
Photo: Eric Laignel Photography
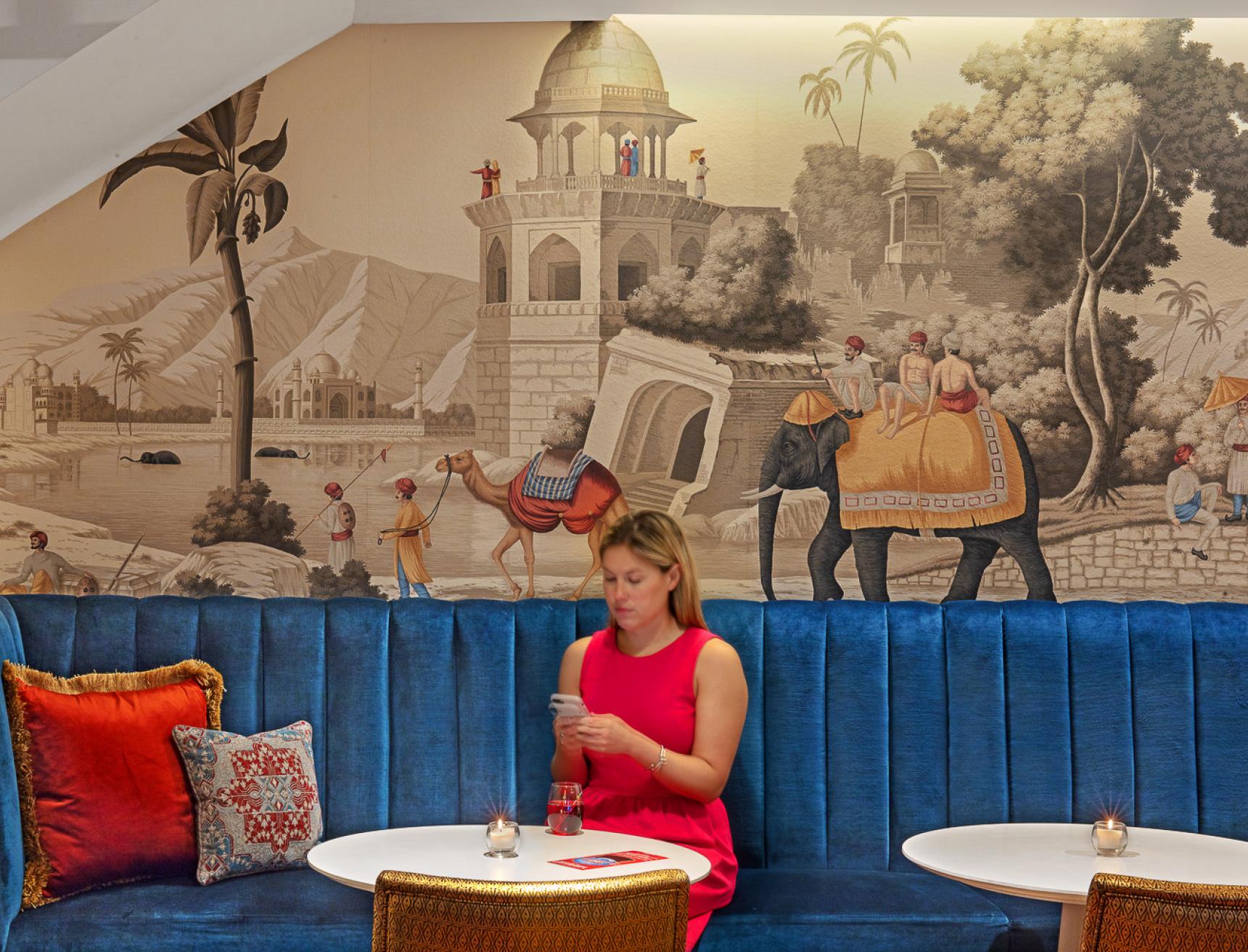
Photo: Eric Laignel Photography
"Lord Aeck Sargent approaches every project with a level of skill and expertise that allows us to fully trust them with even our most difficult requests. Their dedication to the Fox Theatre as a client and attention to customer care is remarkable. Their timeliness of completion is greatly valued and their ability to stay within budget is outstanding and much appreciated."
— Allan C. Vella, President & CEO
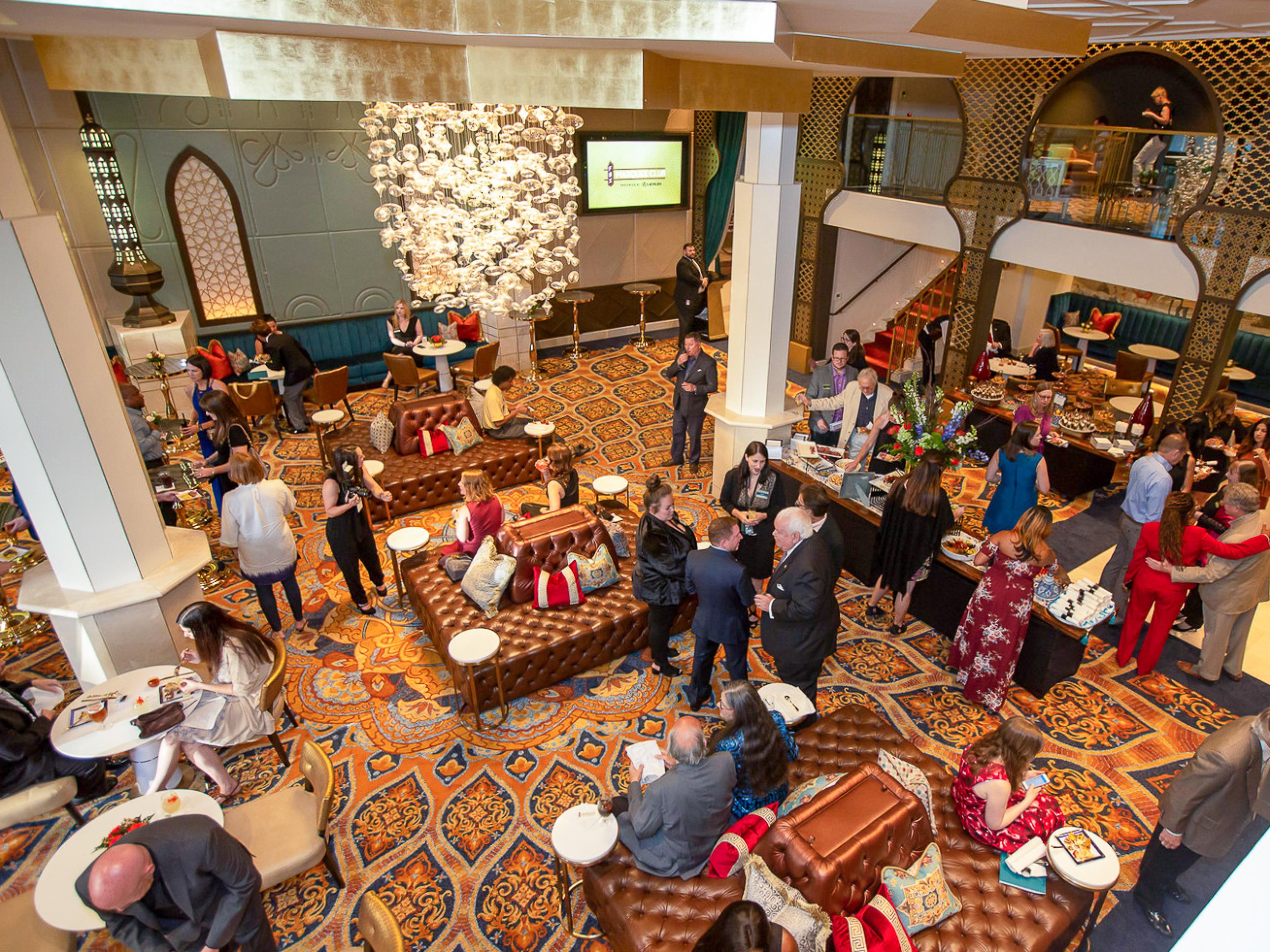
Photo: Davila Photography
Spotlight - Club Spaces
Association of Luxury Suite Directors
—
Build Georgia Award
Associated General Contractors of Georgia
—
Excellence in Concessions: Best New/Refurbished Space in Food and Drink
VenuesNow

Photo: Eric Laignel Photography

Photo: Davila Photography
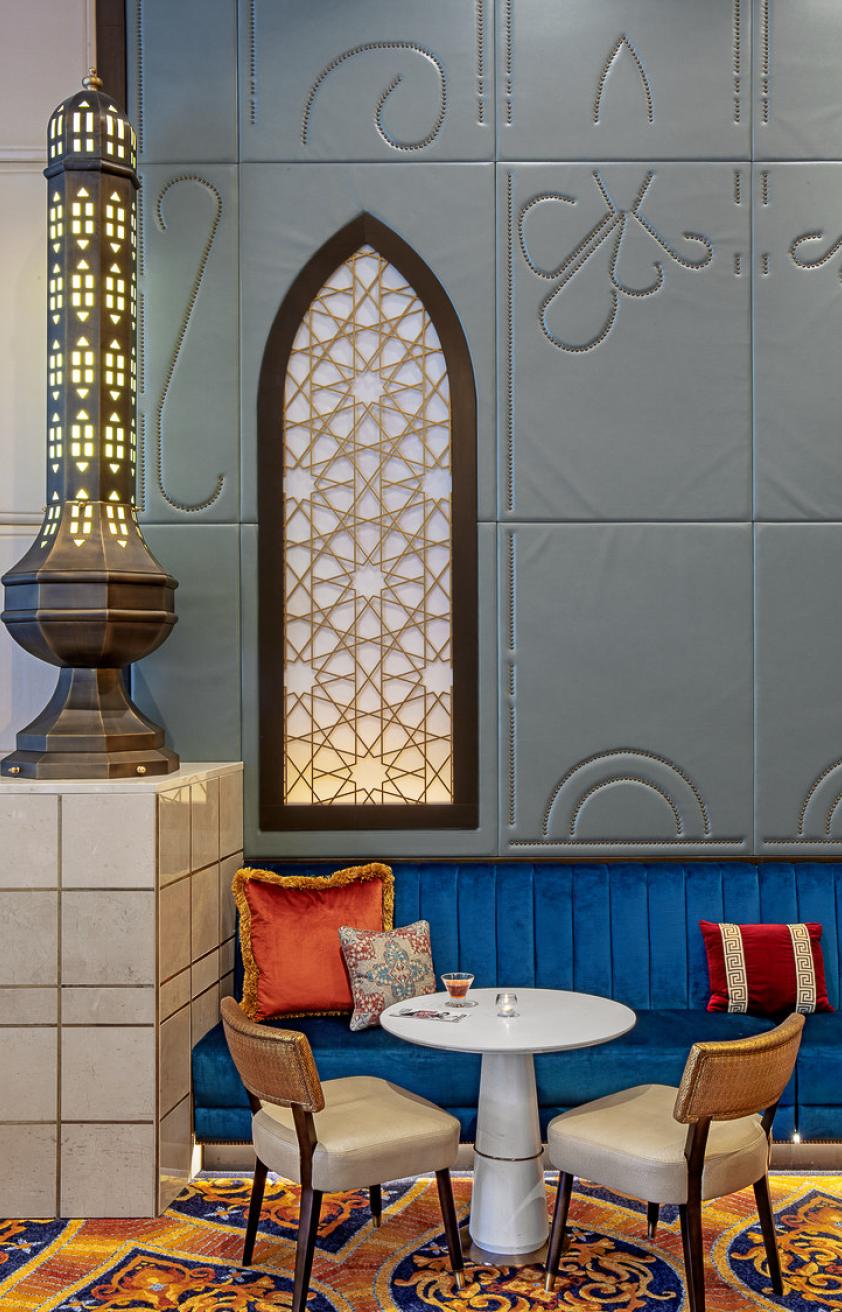
Photo: Eric Laignel Photography