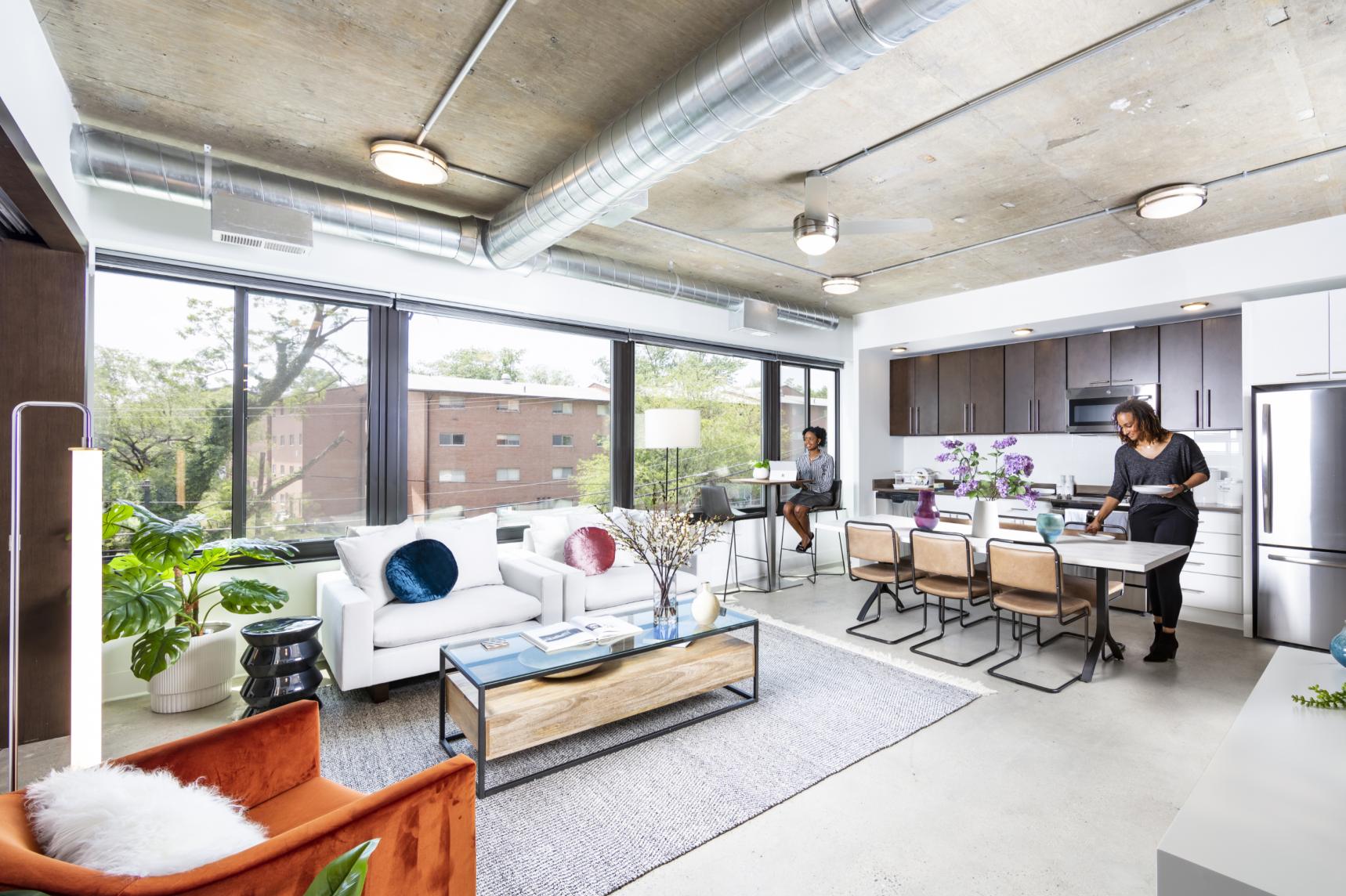Photo: David Madison Photography
The Mission Lofts project at 5600 Columbia Pike, designed by Lord Aeck Sargent, transformed a vacant ten-story office building into 156 sophisticated live/work lofts, each averaging 901 square feet. This adaptive reuse project focuses on enhancing resident life with hand-crafted loft-style apartments and inventive amenity spaces. The upper floors house spacious units featuring exposed concrete floors and ceilings, large windows, and open floor plans. The lower floors are dedicated to a variety of amenities, including a community kitchen, conference rooms, diverse workspaces, a fitness center repurposed from a former mechanical pump room, music practice rooms, and a dog wash. Exterior courtyards and sundecks provide additional spaces for relaxation and interaction. The building also includes a perennial wildflower meadow that replaced an acre of surface parking, creating a natural barrier and habitat for Monarch butterflies. Mission Lofts supports a dynamic community of creators, innovators, and entrepreneurs, offering units that can function as traditional apartments, small business offices, or a combination of both.
Falls Church, VA
320,620 sf
156 units
Renovation, Adaptive Reuse, Multi-Family, Mixed-Use, Mid Rise, Parking, Office, Parks + Gardens

Photo: David Madison Photography
Best Washington / Baltimore Adaptive Reuse Apartment Community
Delta Associates

Photo: David Madison Photography

Photo: David Madison Photography

Photo: David Madison Photography

Photo: David Madison Photography

Photo: David Madison Photography

Photo: David Madison Photography