Photo: Willett Photography
The design of the Atlanta International School’s (AIS) primary school expansion focuses on creating a cohesive and flexible learning environment for students in grades K-5. The project includes a new building with 21 classrooms spread across three stories, offering a variety of collaborative learning spaces designed to support the International Baccalaureate (IB) program. These spaces, including flexible learning studios, classrooms, and administrative offices, provide adaptable environments for both small and large group activities. A new entrance and dedicated carpool drop-off area were incorporated to give the primary school a more defined presence on campus. To address AIS’s existing layout, where primary school facilities were dispersed across several buildings, the expansion physically unites these spaces under one roof, creating a more cohesive environment for young learners. The design also emphasizes outdoor learning, integrating the new facility with outdoor classrooms and courtyards that connect indoor and outdoor learning environments, optimizing space and enhancing daylight and shading strategies to create a sustainable, functional learning atmosphere.
Atlanta, GA
36,830 sf
Parking, Academic, Campus Design
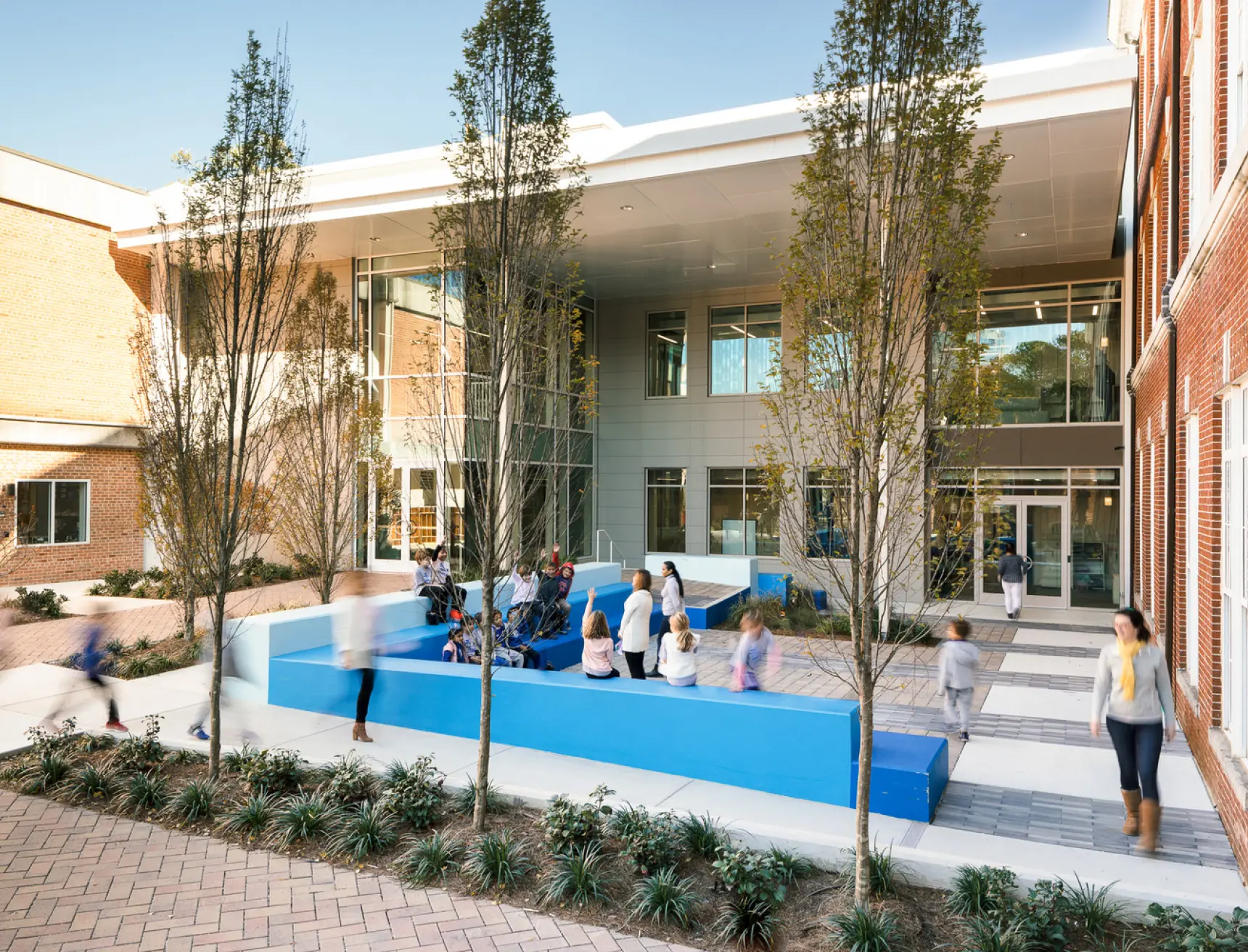
Photo: Willett Photography
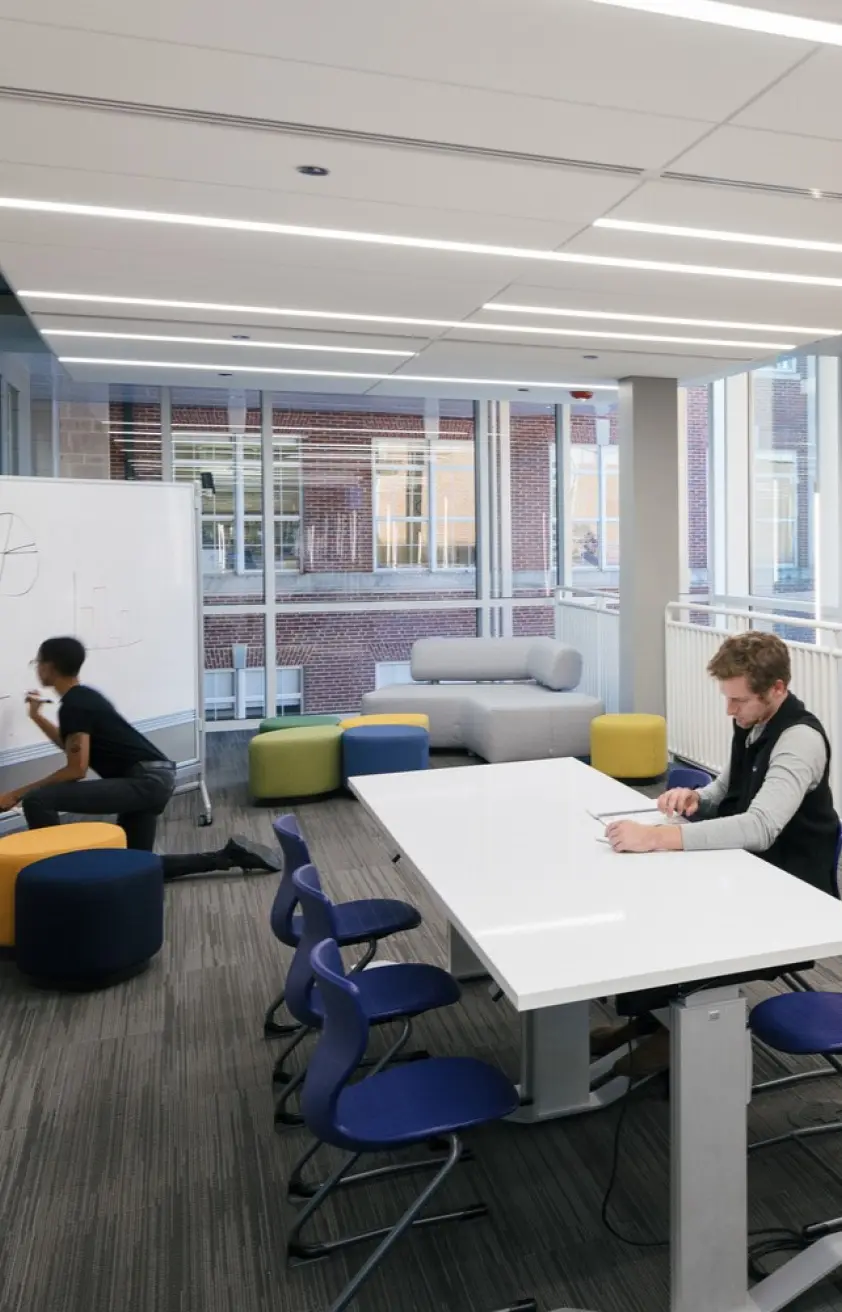
Photo: Willett Photography
“[LAS has] been excellent partners in imagining and designing those flexible, creative, collaborative, STEAM-rich learning spaces that will allow our students to learn and our teachers to coach and facilitate their learning in preparation for the lives they will lead in the rest of this century.”
— Kevin Glass, Headmaster
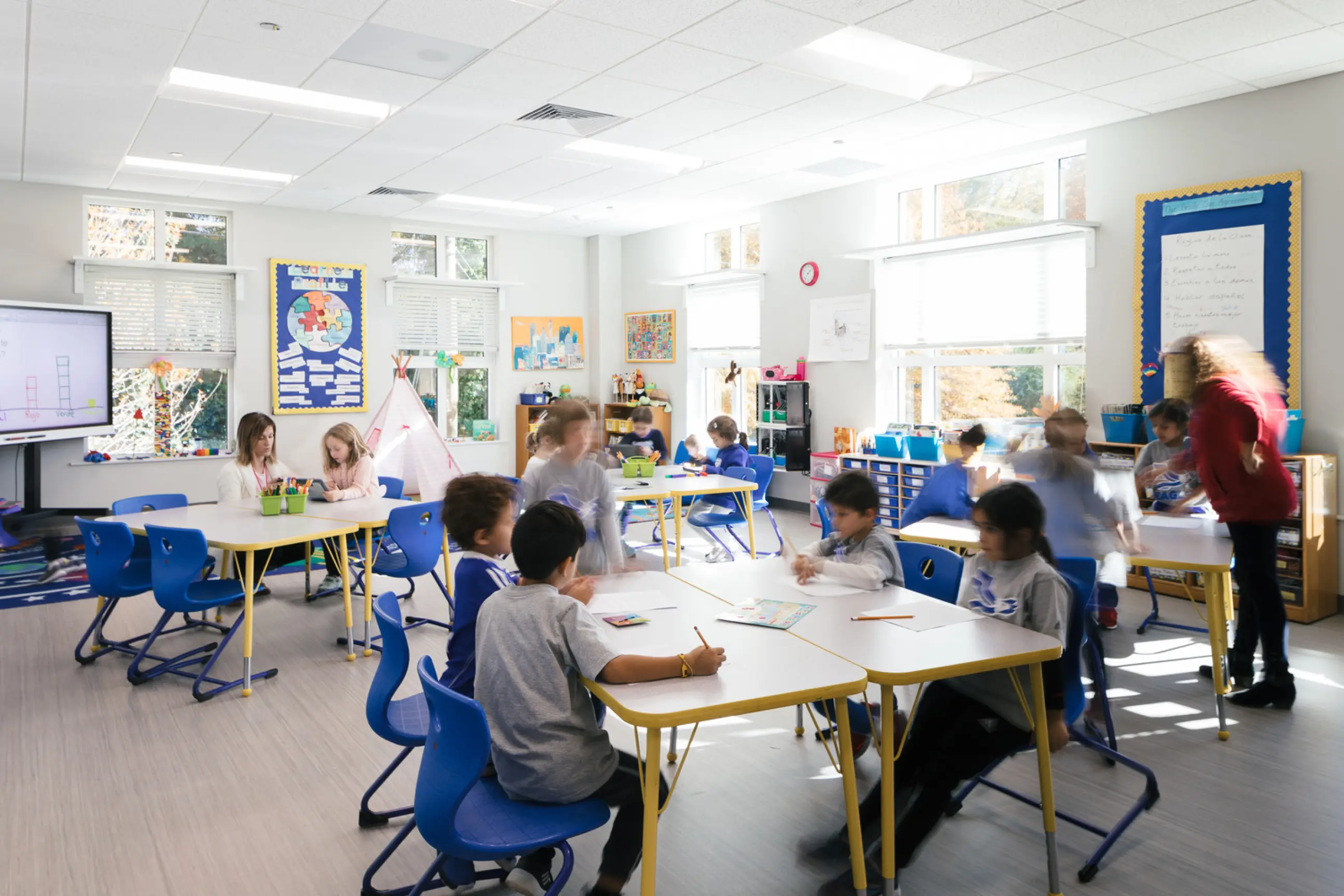
Photo: Willett Photography
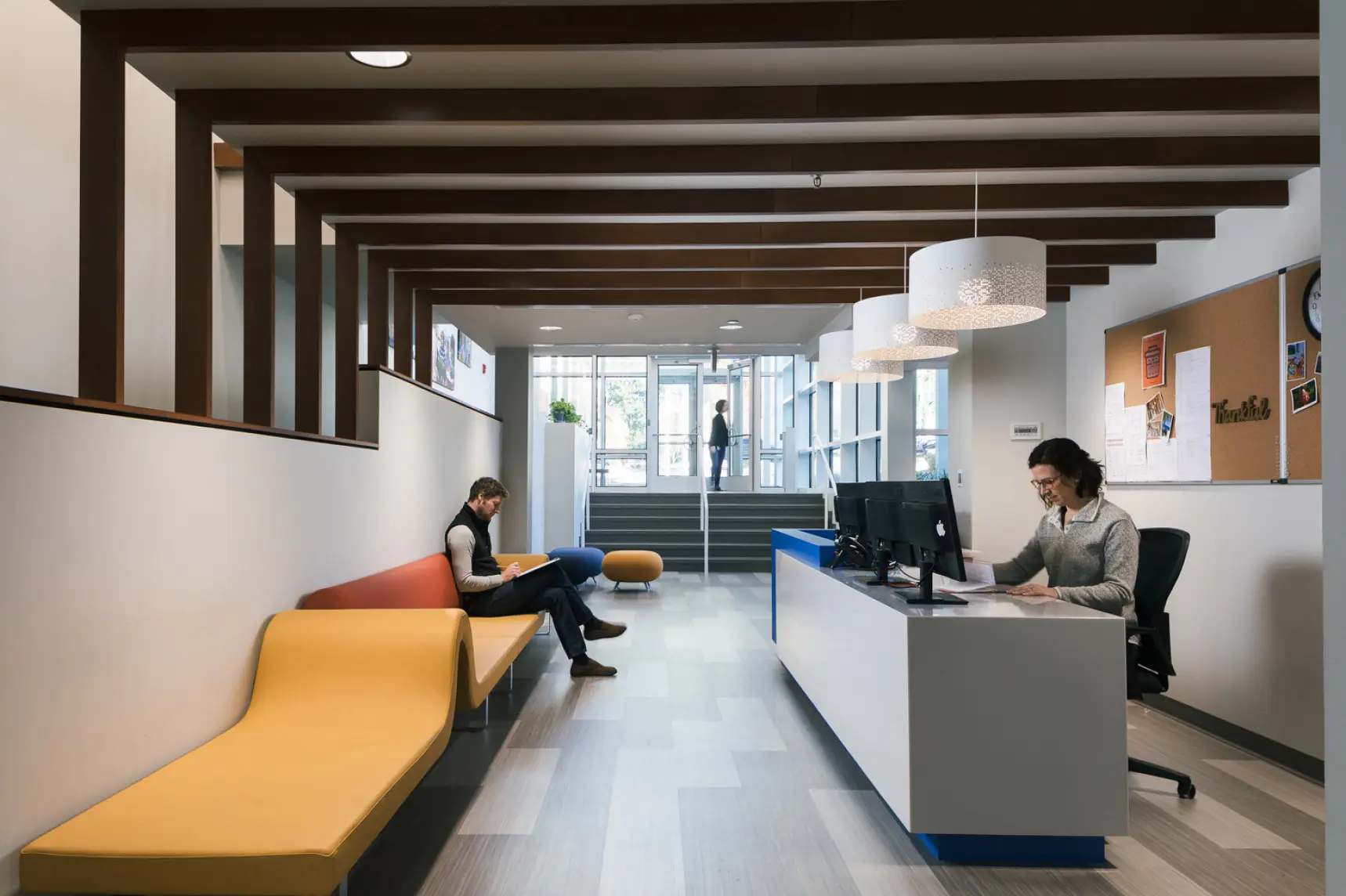
Photo: Willett Photography
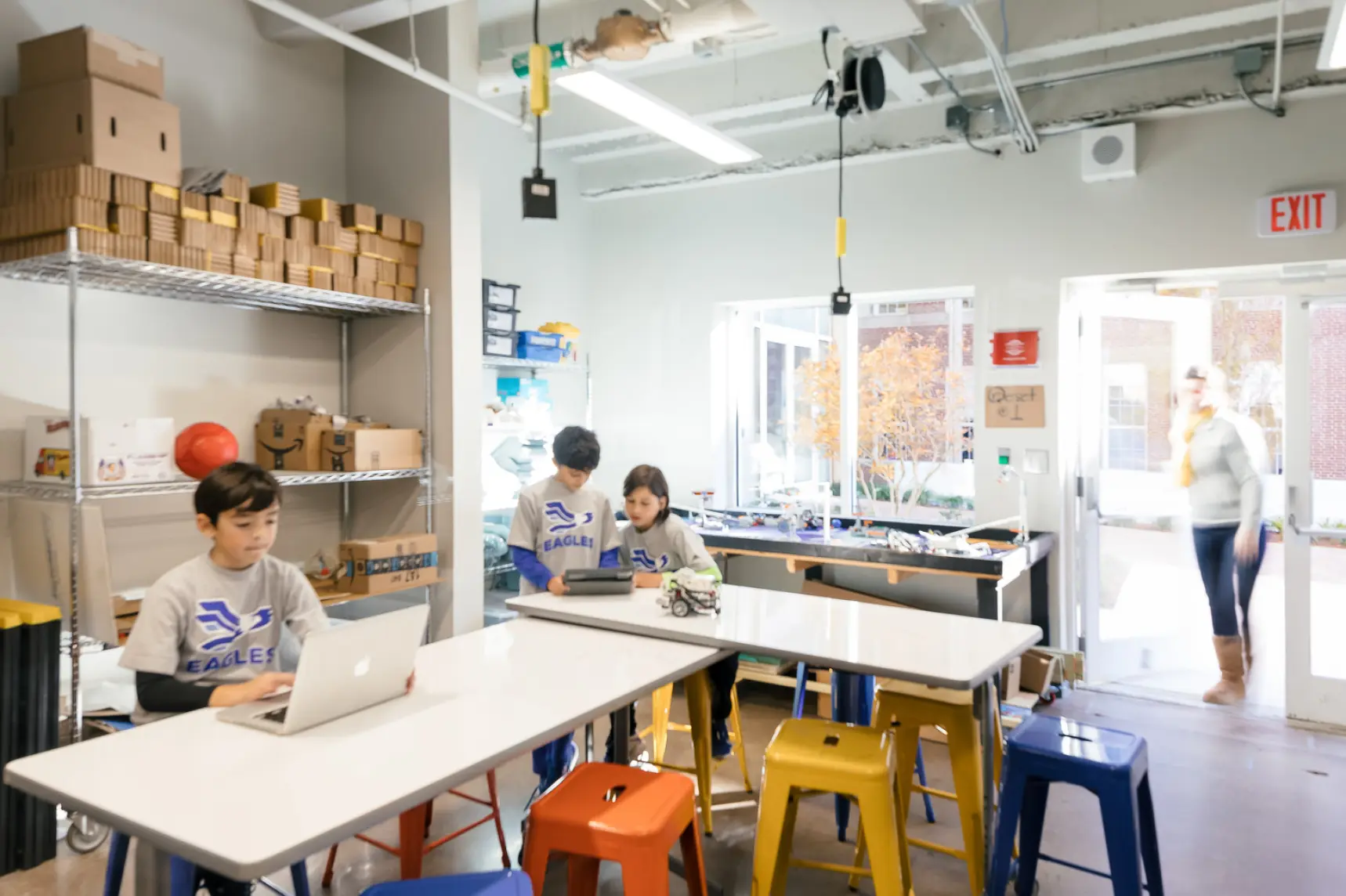
Photo: Lord Aeck Sargent
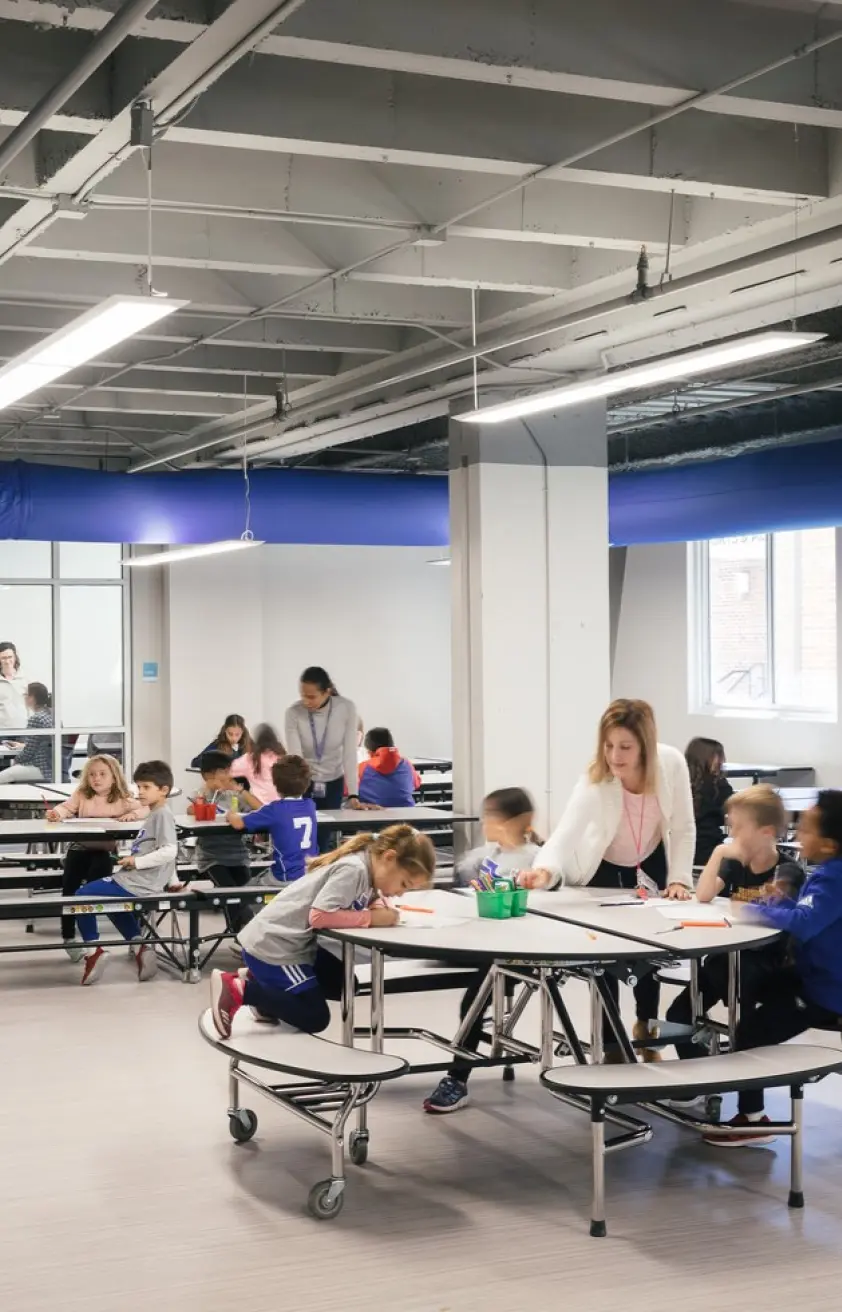
Photo: Willett Photography