Photo: Jonathan Hillyer
Lord Aeck Sargent's design for Selby's Treehouse at Camp Twin Lakes was thoughtfully developed to ensure accessibility for children facing serious illnesses and disabilities. Situated near one of the camp’s lakes, the treehouse provides a fully wheelchair-accessible experience through a curved wooden boardwalk that leads to a raised deck 15 feet off the ground. The structure is seamlessly integrated into the natural environment, allowing campers to feel as though they are surrounded by nature. Inside, the octagonal main space is used for environmental arts and crafts, while several smaller areas support a range of activities, such as drumming, storytelling, and small group discussions. The design also incorporates sustainable features, including the use of Southern yellow pine, a solar power system, composting toilets, and a green roof, all of which reinforce the camp’s mission of connecting children with nature while minimizing environmental impact.
Rutledge, GA
1,730 sf
Mass-timber, Nature Center, Green Infrastructure
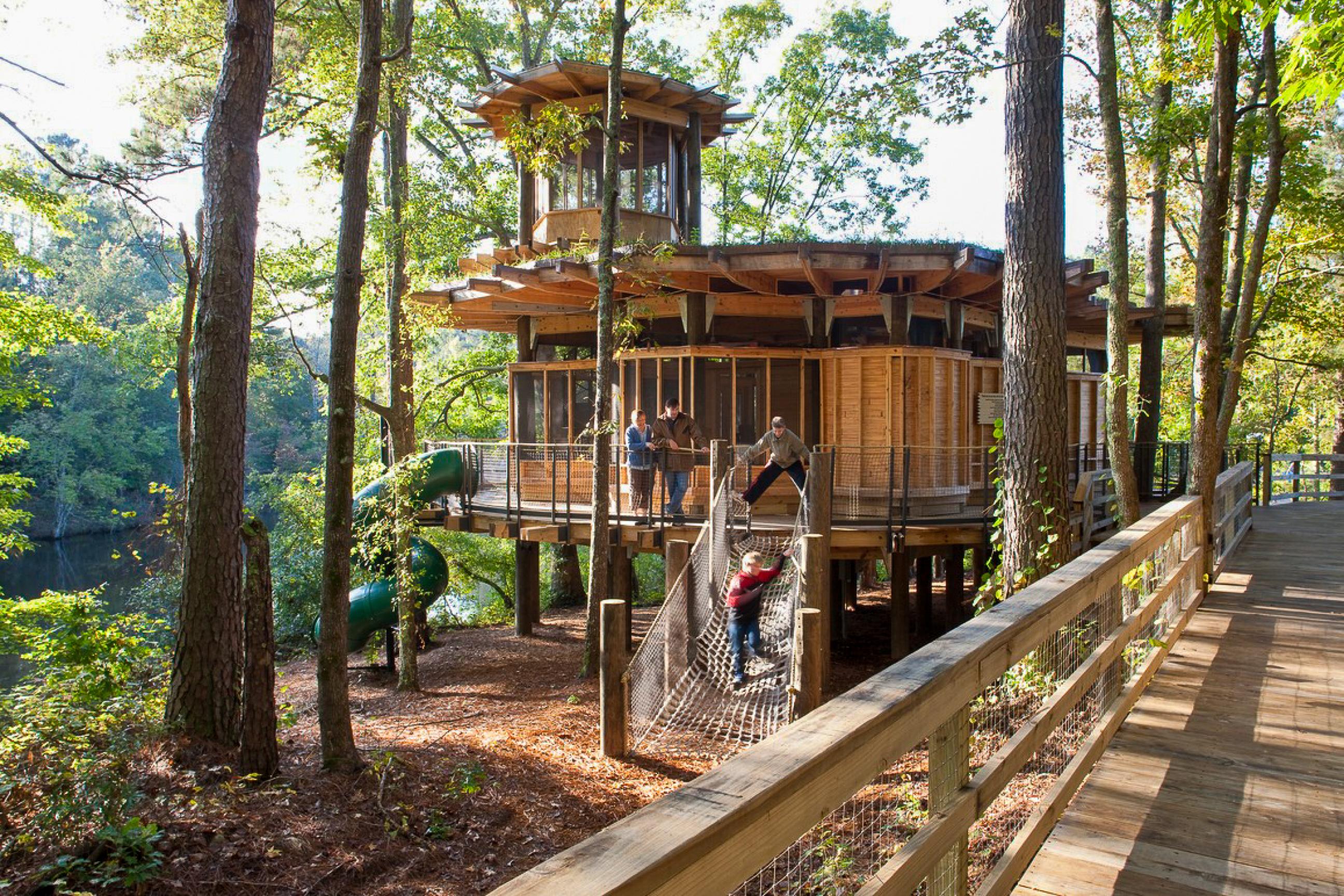
Photo: Jonathan Hillyer
Greenprints Conference Showcase Winner
AIA Atlanta COTE
—
Wood Design Award: Jury’s Choice Award
WoodWorks
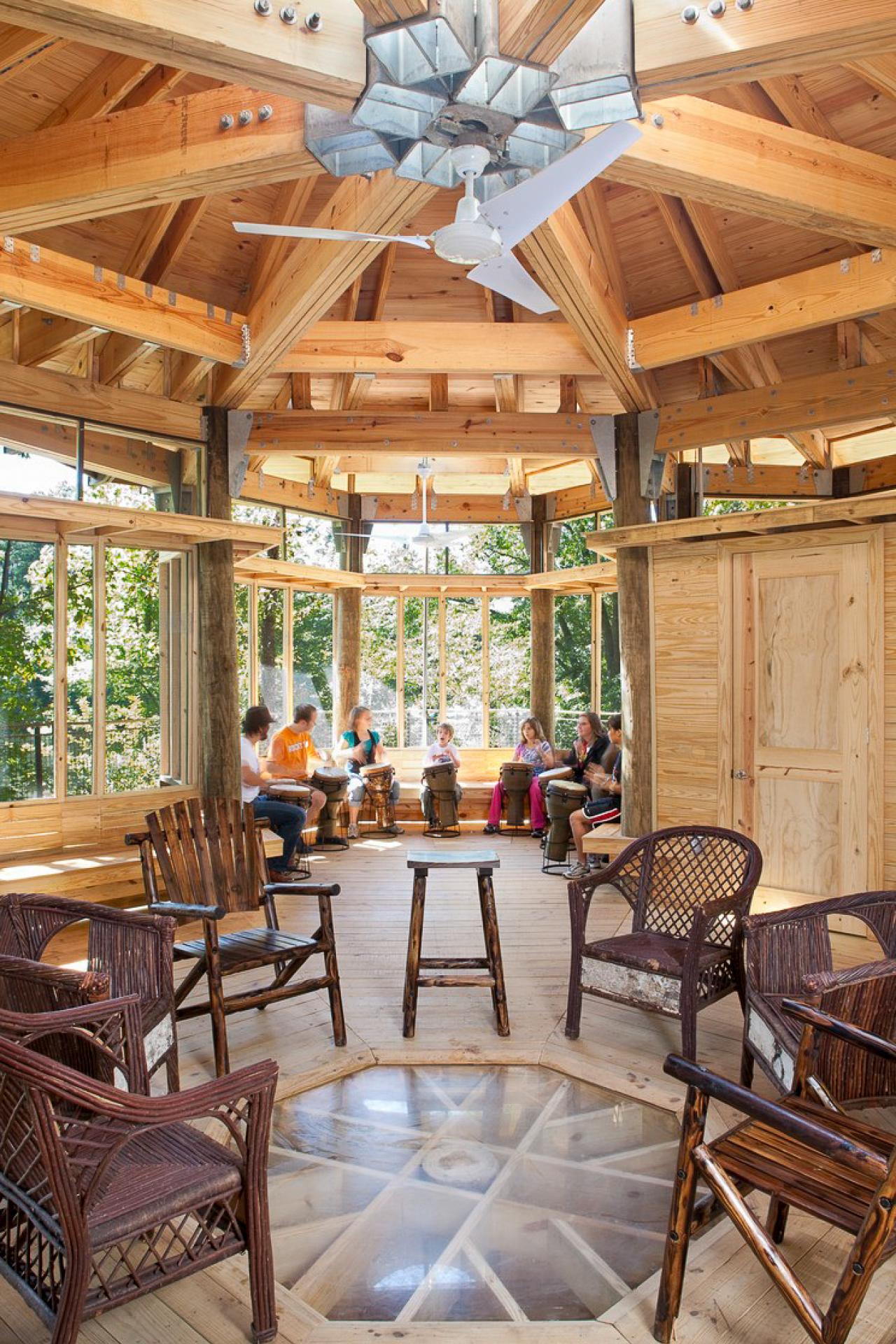
Photo: Jonathan Hillyer

Photo: Jonathan Hillyer
"This treehouse is a dream come true. The campers I worked with on Monday were beside themselves and couldn’t wait to get inside. A masterpiece. Truly."
— Cynthia Gentry, Founder of the Atlanta Task Force on Play
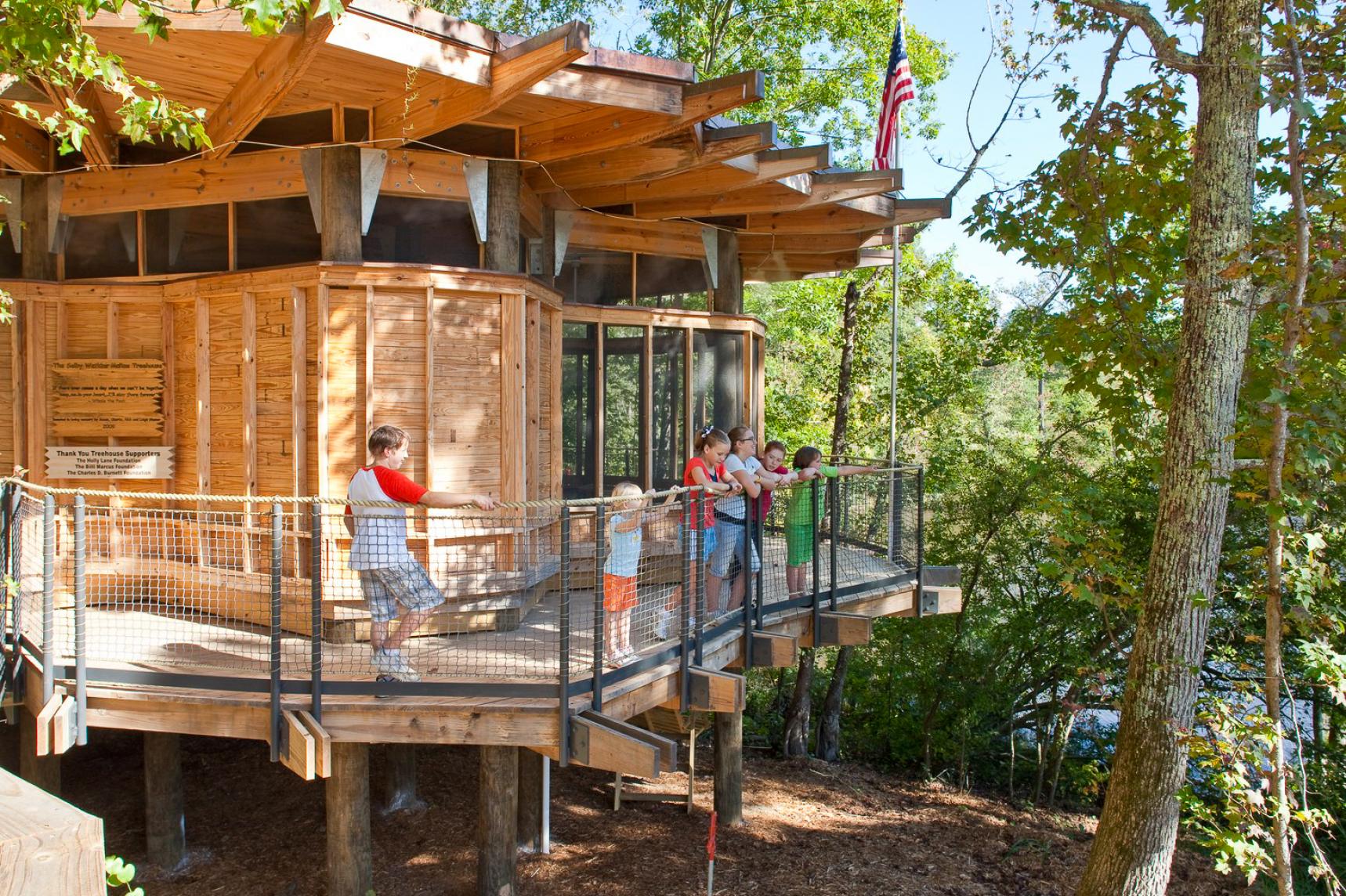
Photo: Jonathan Hillyer
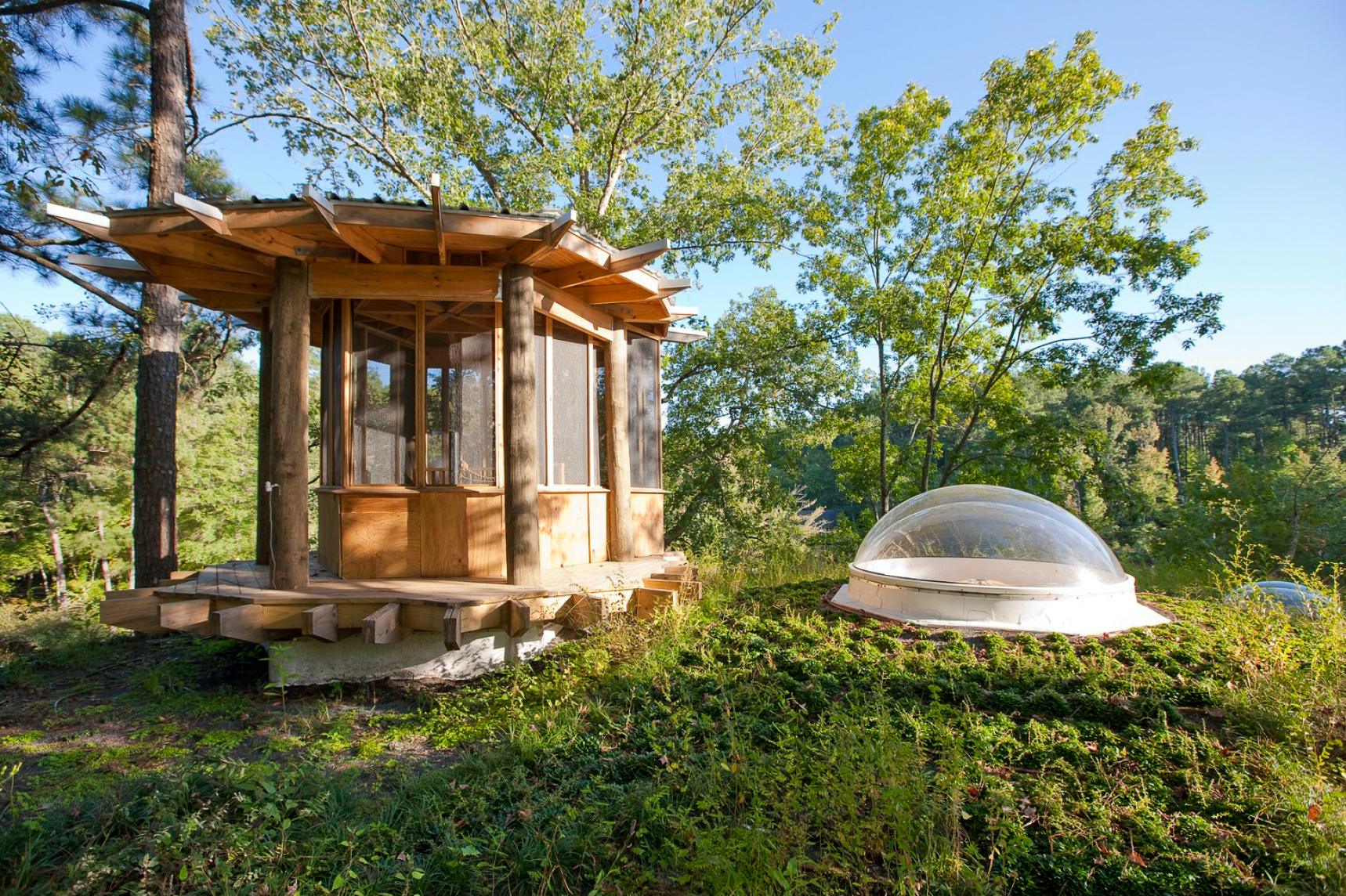
Photo: Jonathan Hillyer
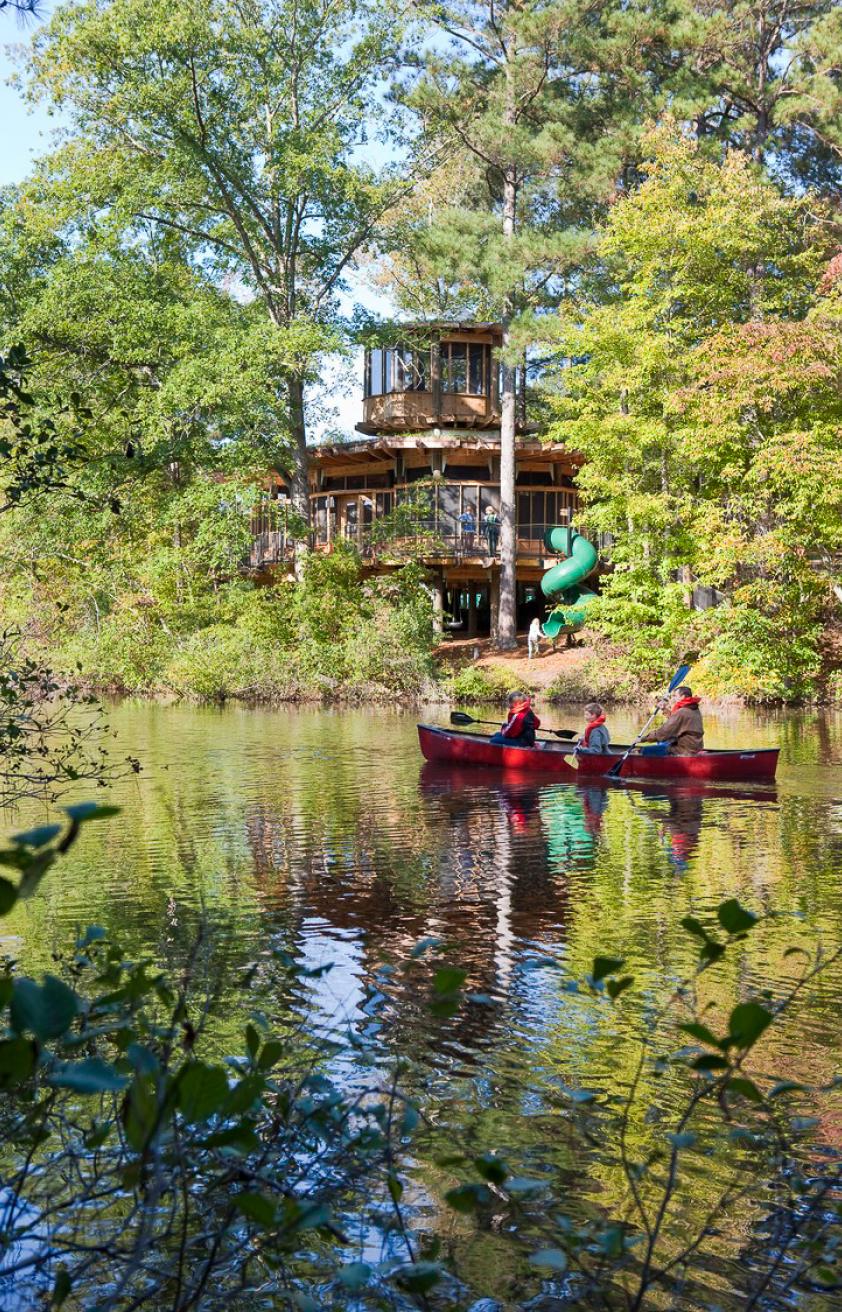
Photo: Jonathan Hillyer