Photo: Curt Clayton
Lord Aeck Sargent conducted a comprehensive building assessment and programming study for Eton Academy, a school serving students with reading, attention, and other learning challenges. The assessment addressed the existing facility's capacity and suitability for future growth. The first phase of the renovation and expansion project relocated lower school classrooms and administrative offices into an adjacent church building, connected to the main campus by a new addition that also serves as the primary entrance. The project introduced "flex" classrooms, designed to support Eton Academy’s instructional methods by accommodating small groups of 3-5 students within a ten-student classroom, and integrated smart board technology. A new Learning Resource Center, focused on community outreach, and a redesigned courtyard for outdoor learning were added, ensuring the facility operates as a cohesive, modern educational environment.
Birmingham, MI
18,000 sf
Campus Plan, Learning Spaces, Student Success, Parks + Gardens
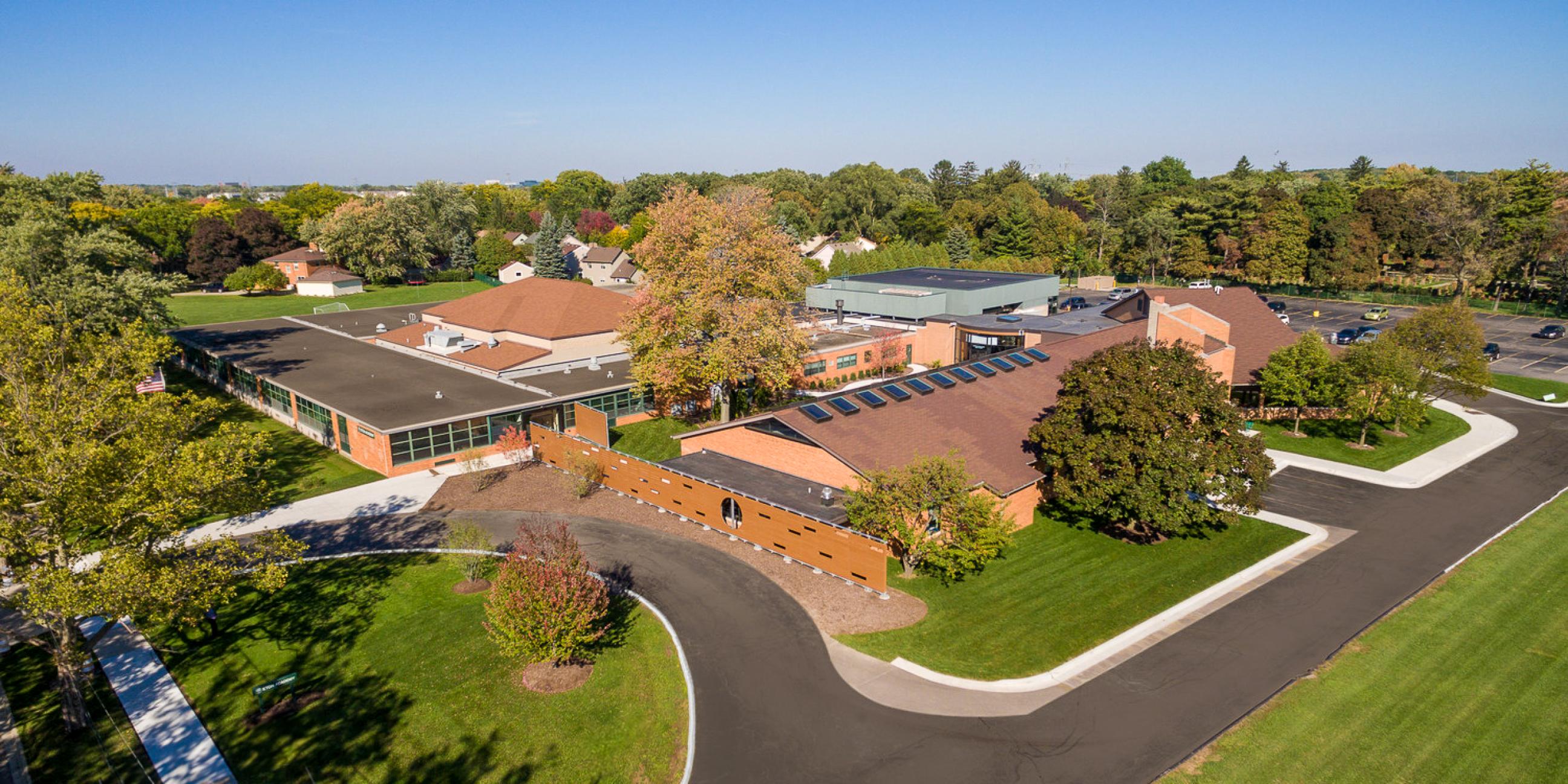
Photo: Curt Clayton
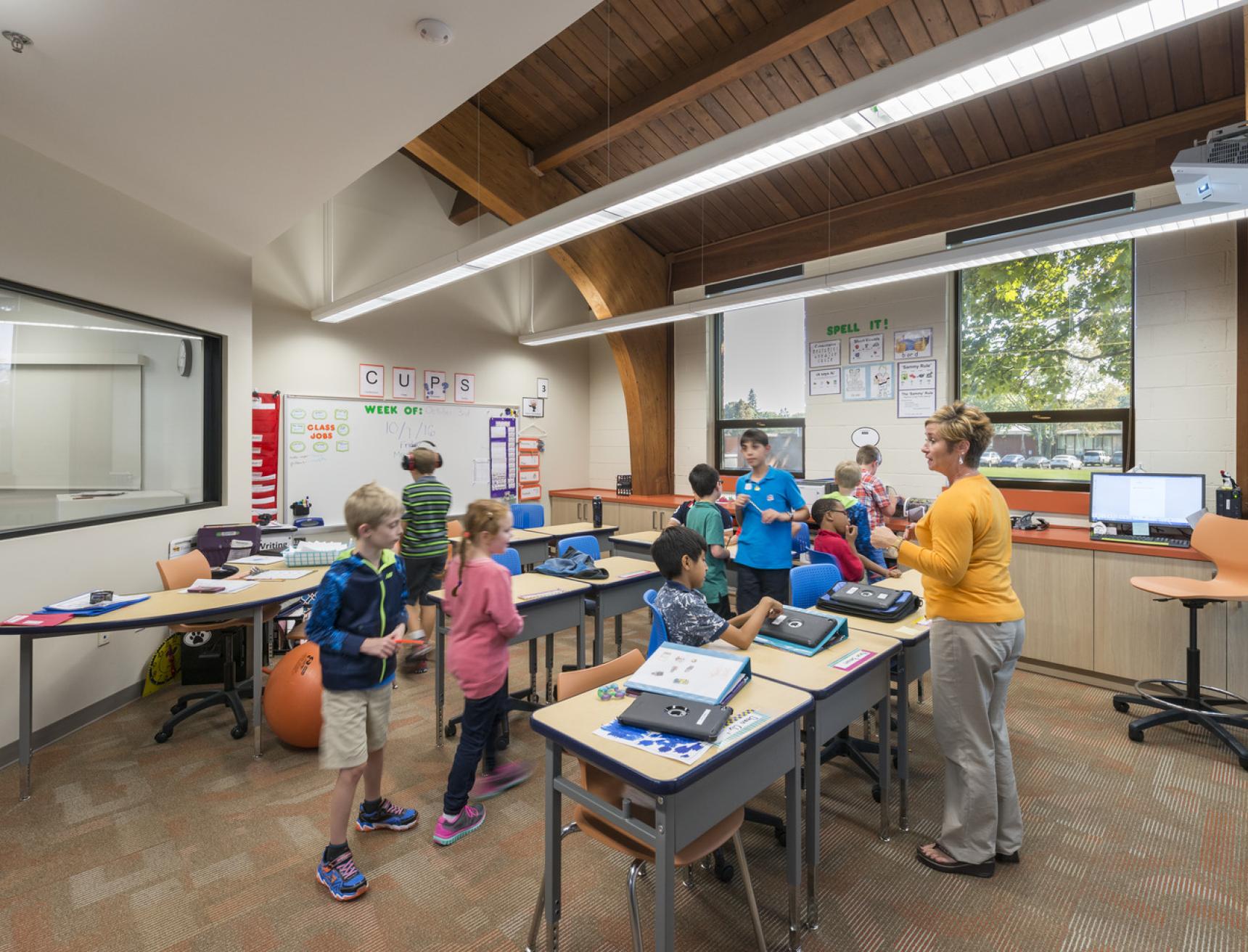
Photo: Curt Clayton
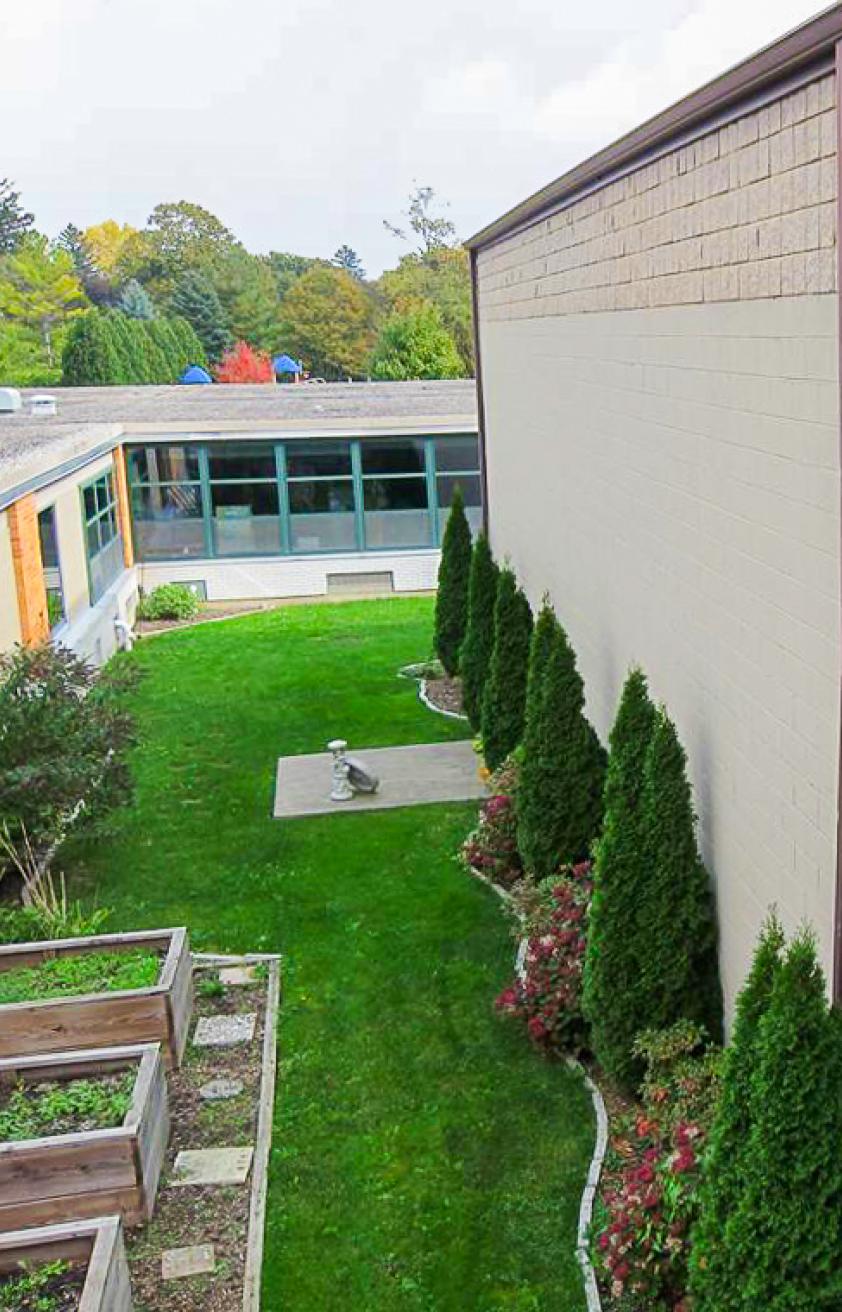
Photo: Lord Aeck Sargent
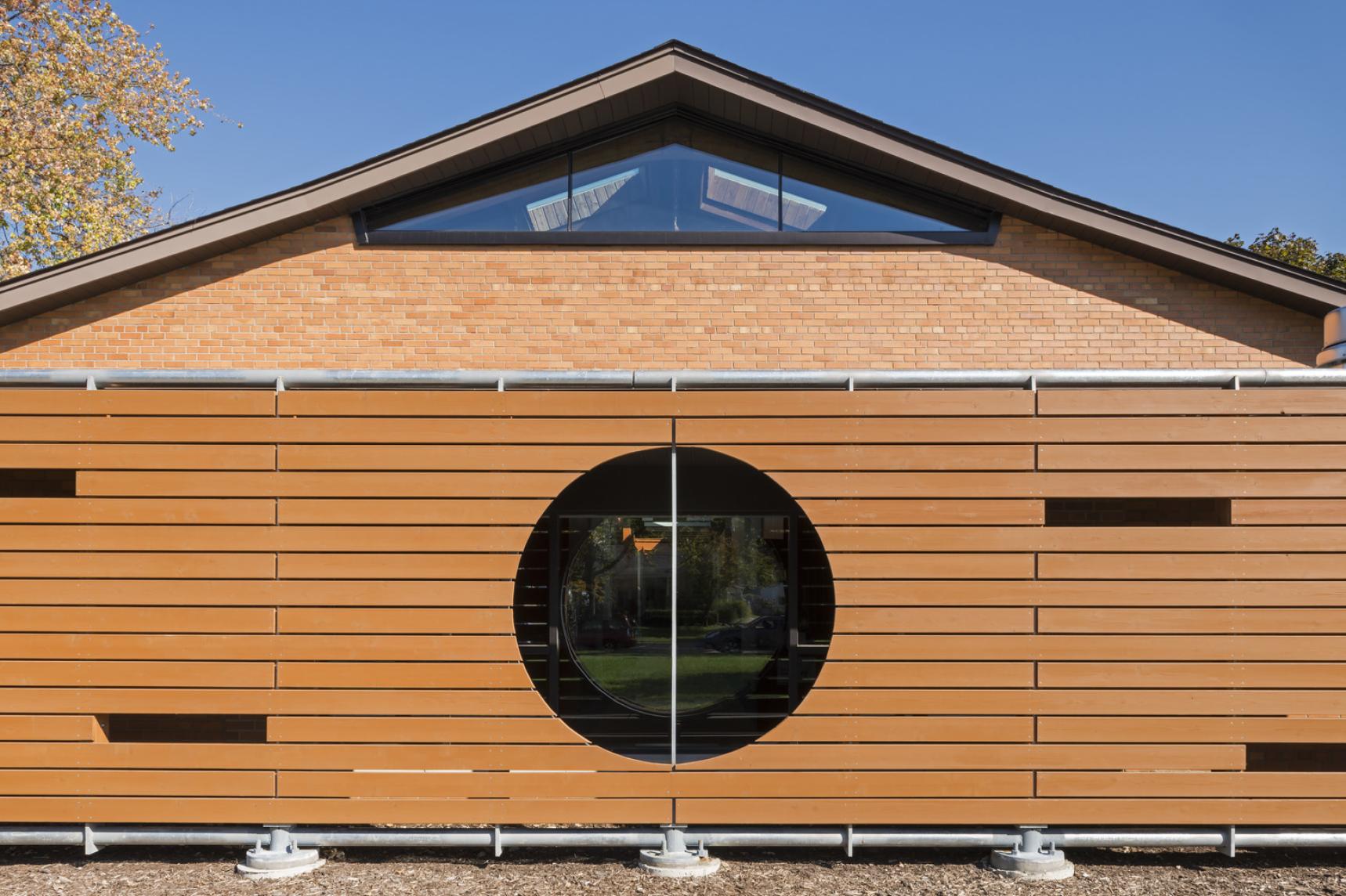
Photo: Curt Clayton
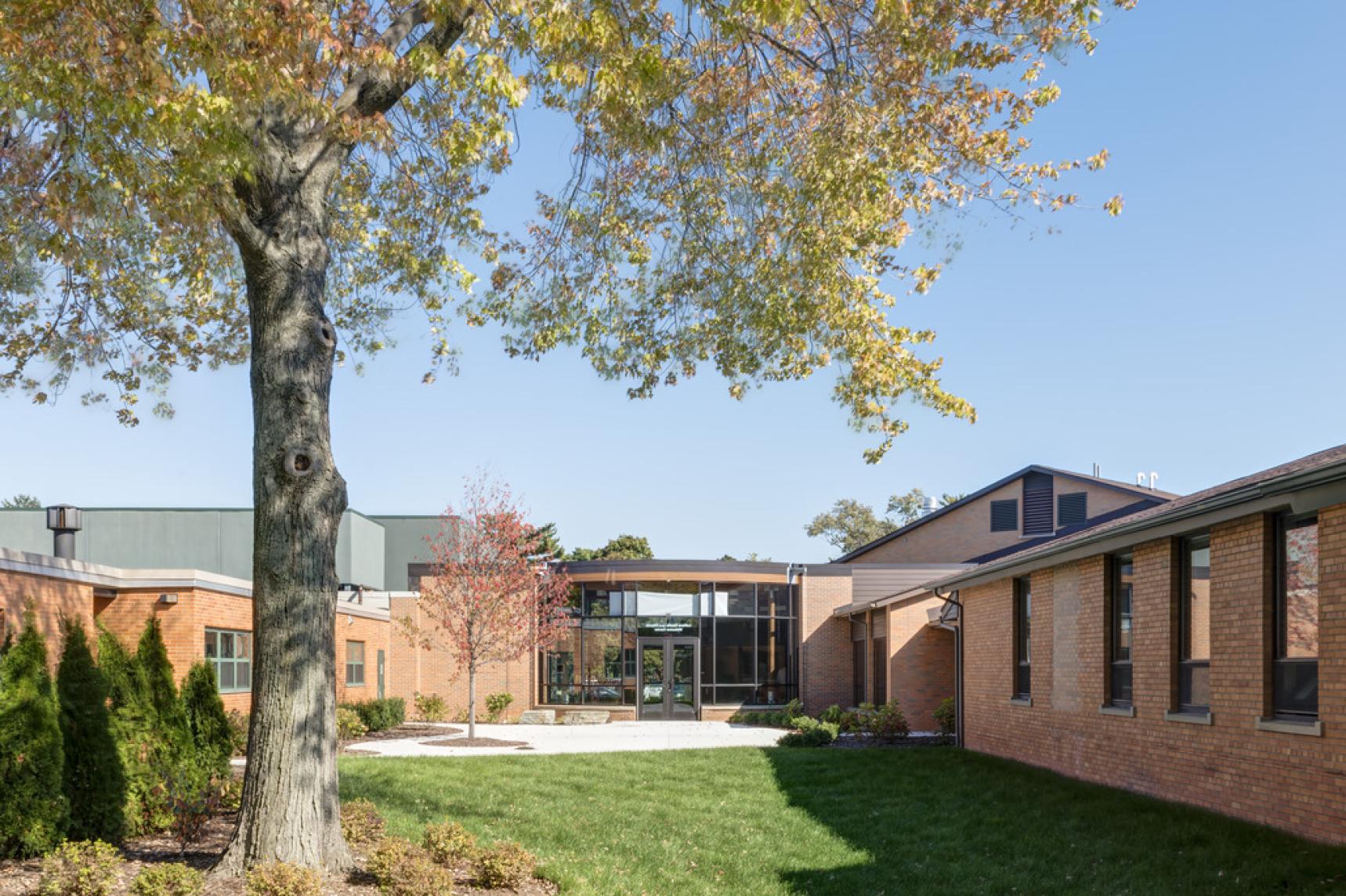
Photo: Curt Clayton
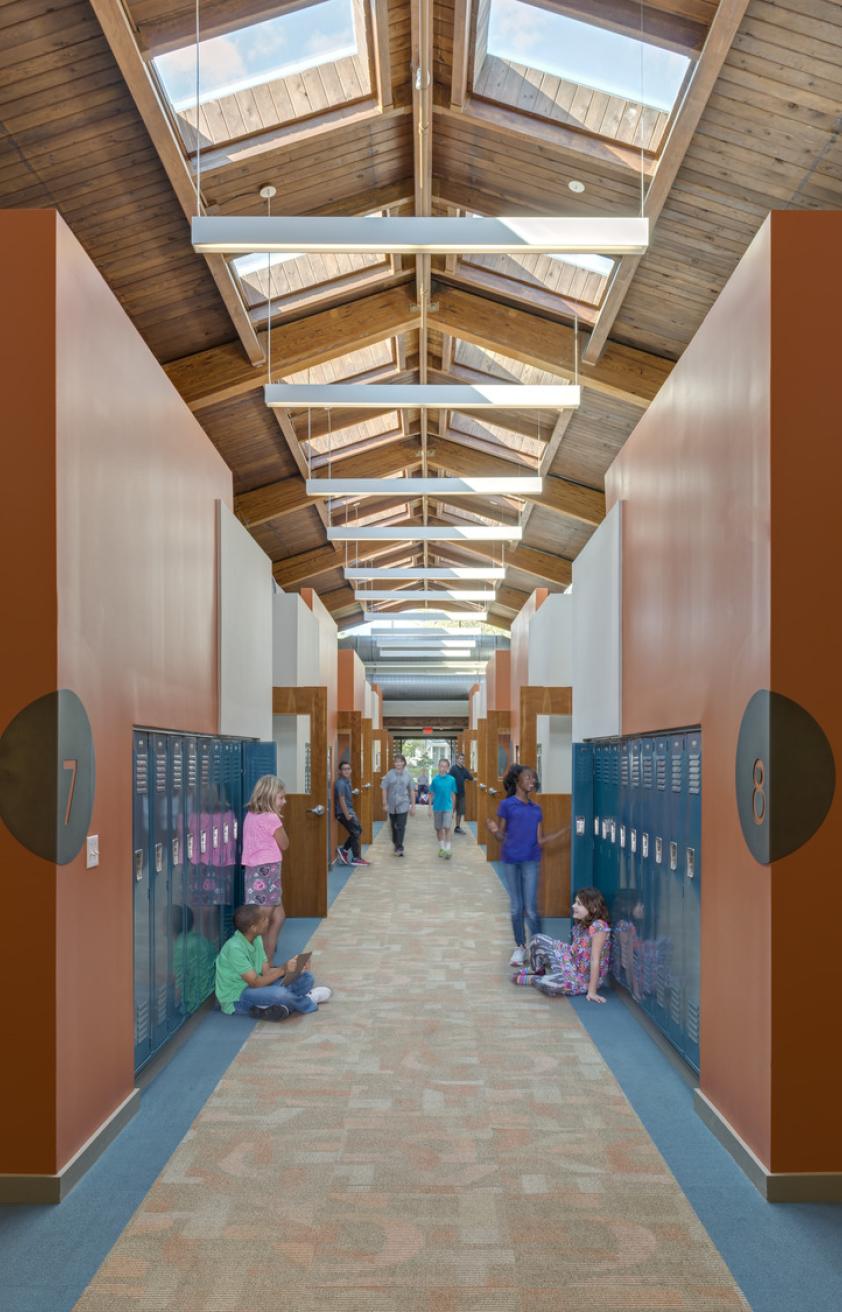
Photo: Curt Clayton