Photo: Frederica Academy
Lord Aeck Sargent collaborated with Frederica Academy to develop a forward-looking Campus Master Plan aimed at addressing the evolving needs of its growing academic and extracurricular programs. The plan integrates a phased approach, beginning with the construction of a second gymnasium to accommodate expanding athletic demands, alongside strategic evaluations of underutilized spaces, such as the former Georgia Power property. Key considerations include optimizing the use of outdoor areas for experiential learning and community engagement, incorporating modern, interactive classroom designs, and addressing deferred maintenance. The planning process emphasizes flexibility, enabling the school to adapt to emerging programmatic needs and community partnerships. This context-driven approach to master planning will ensure long-term functionality and alignment with Frederica Academy’s mission for growth and excellence.
Saint Simons Island, GA
155,000 sf
Campus Plan, Learning Spaces, Dining, Public Plazas
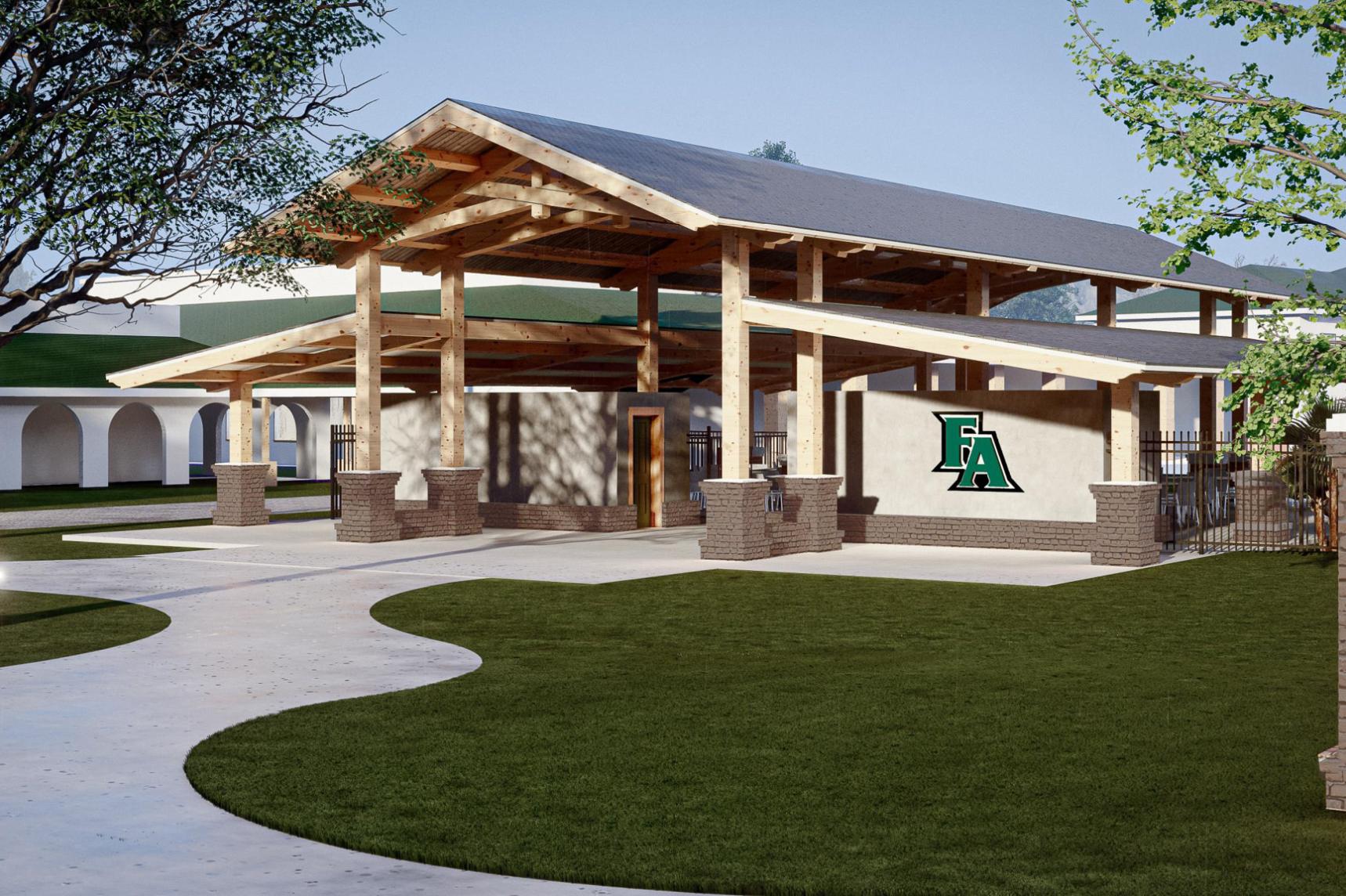
Photo: Lord Aeck Sargent
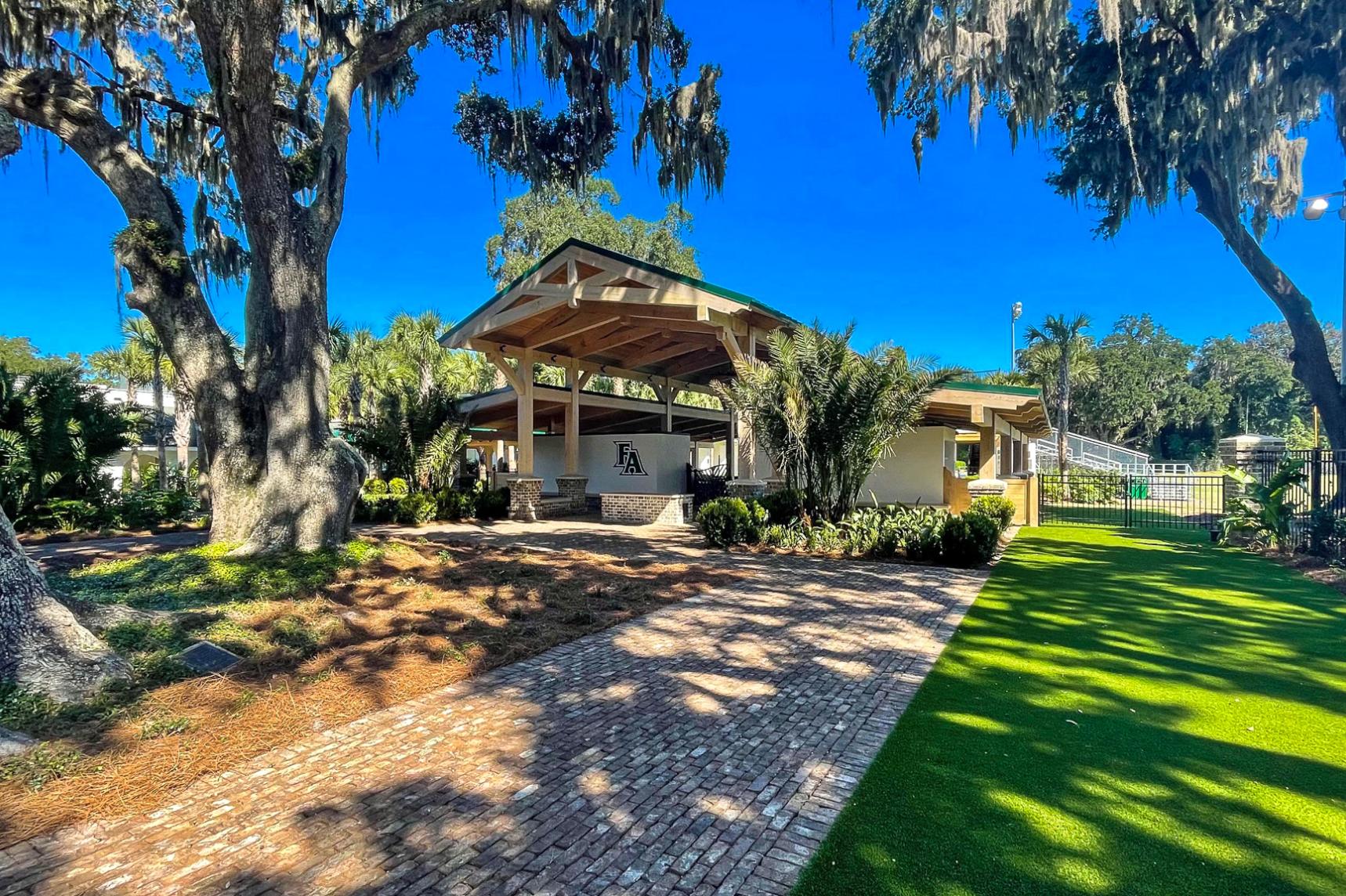
Photo: Frederica Academy
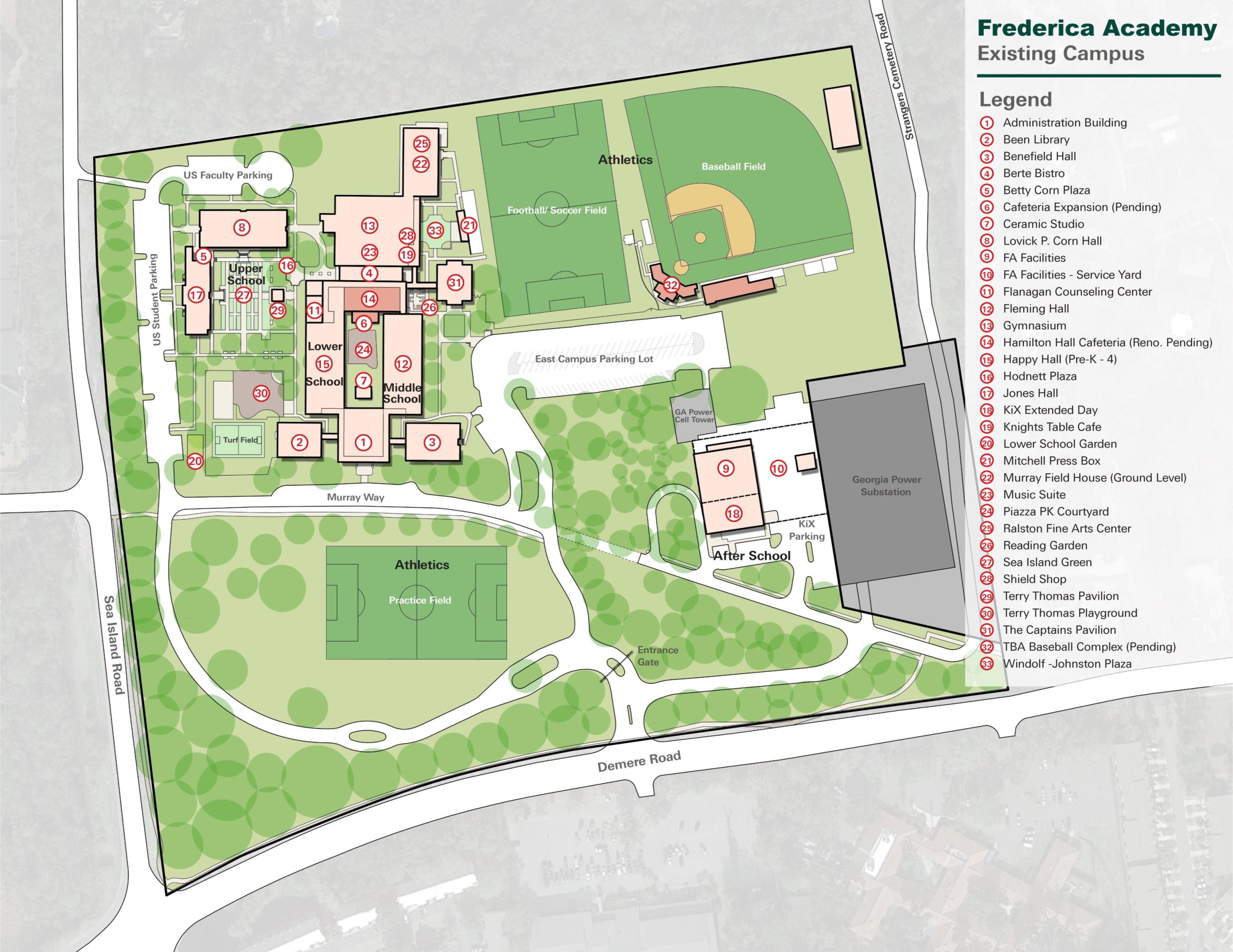
Photo: Lord Aeck Sargent
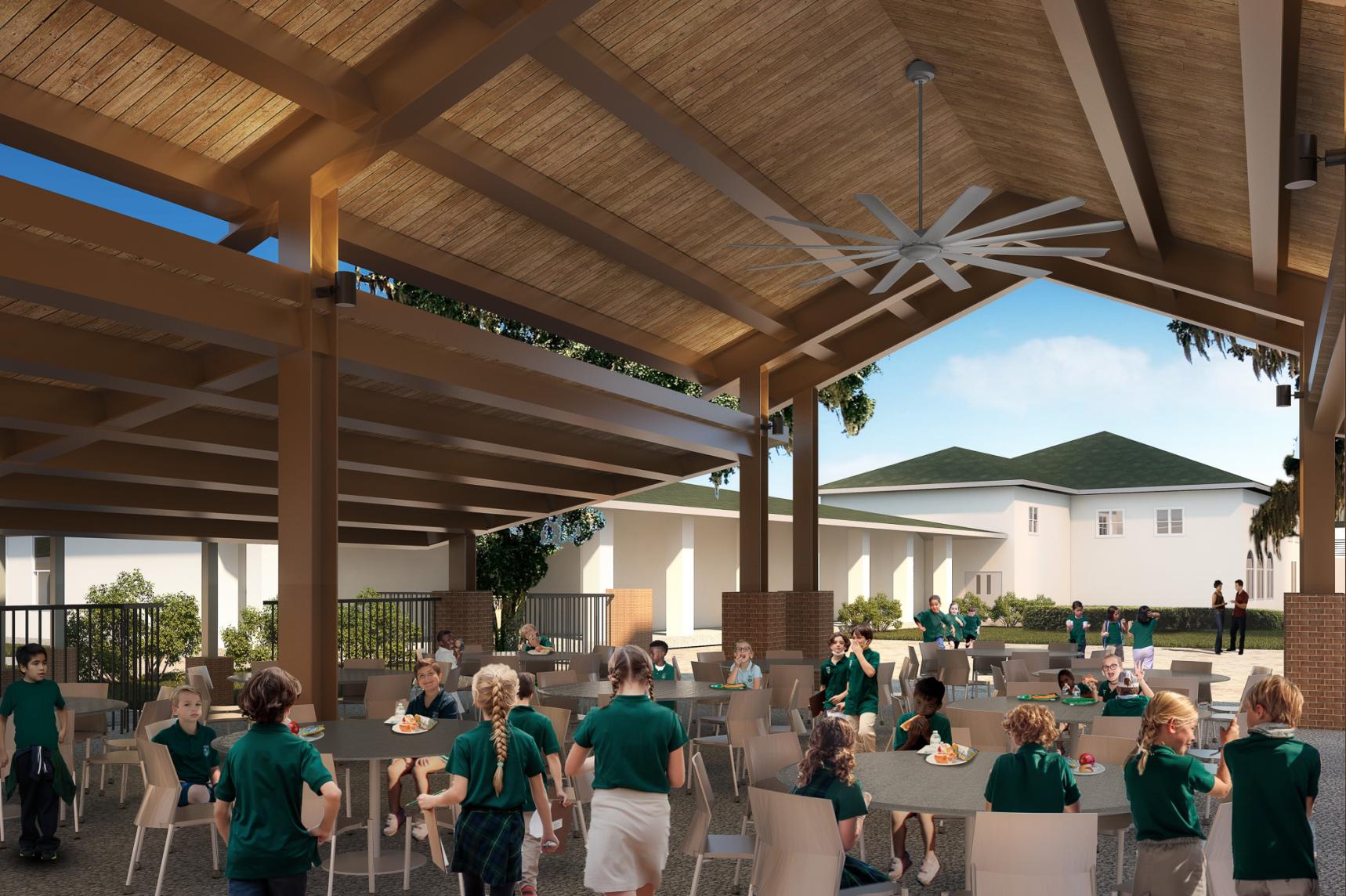
Photo: Lord Aeck Sargent
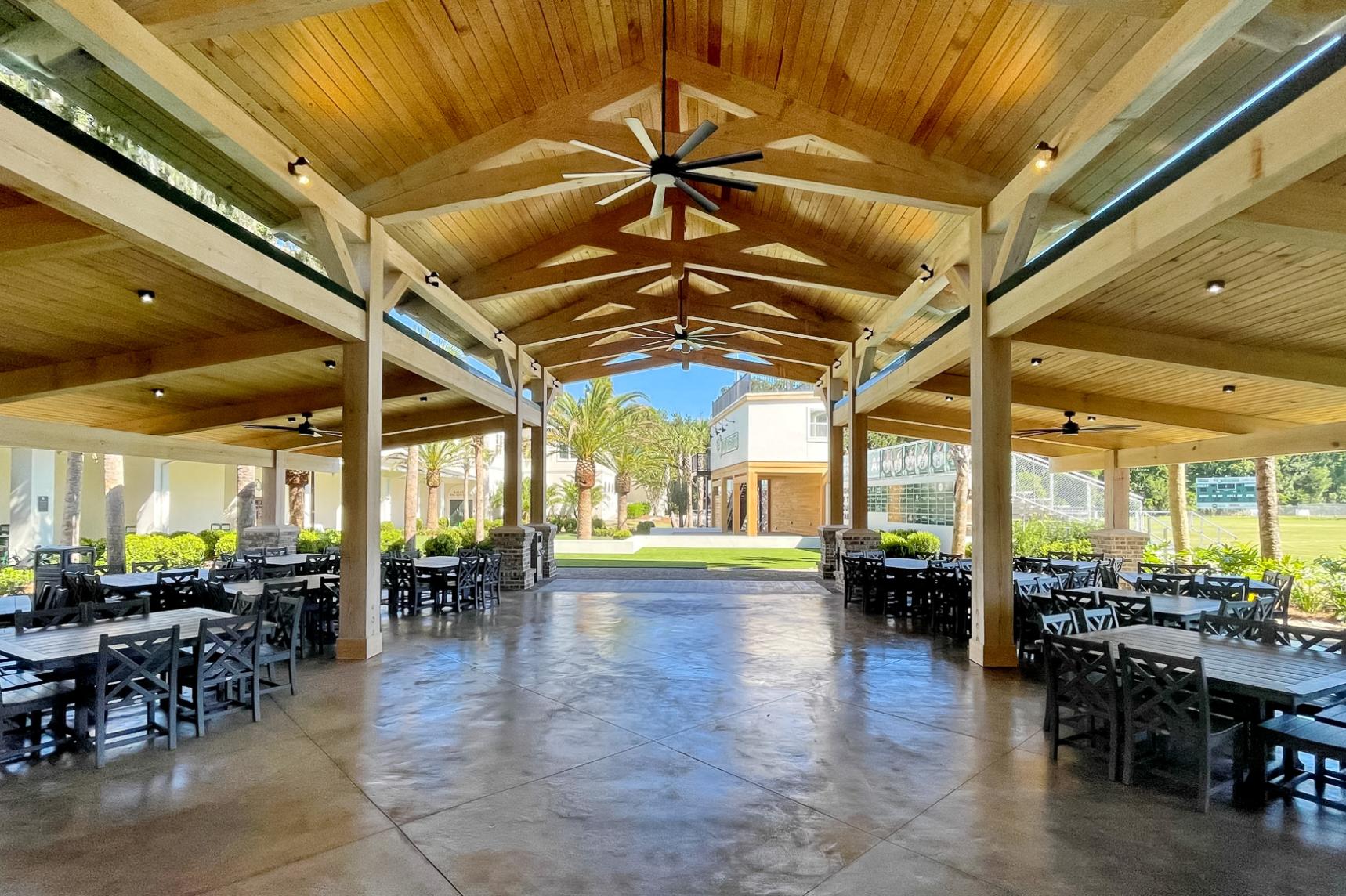
Photo: Frederica Academy
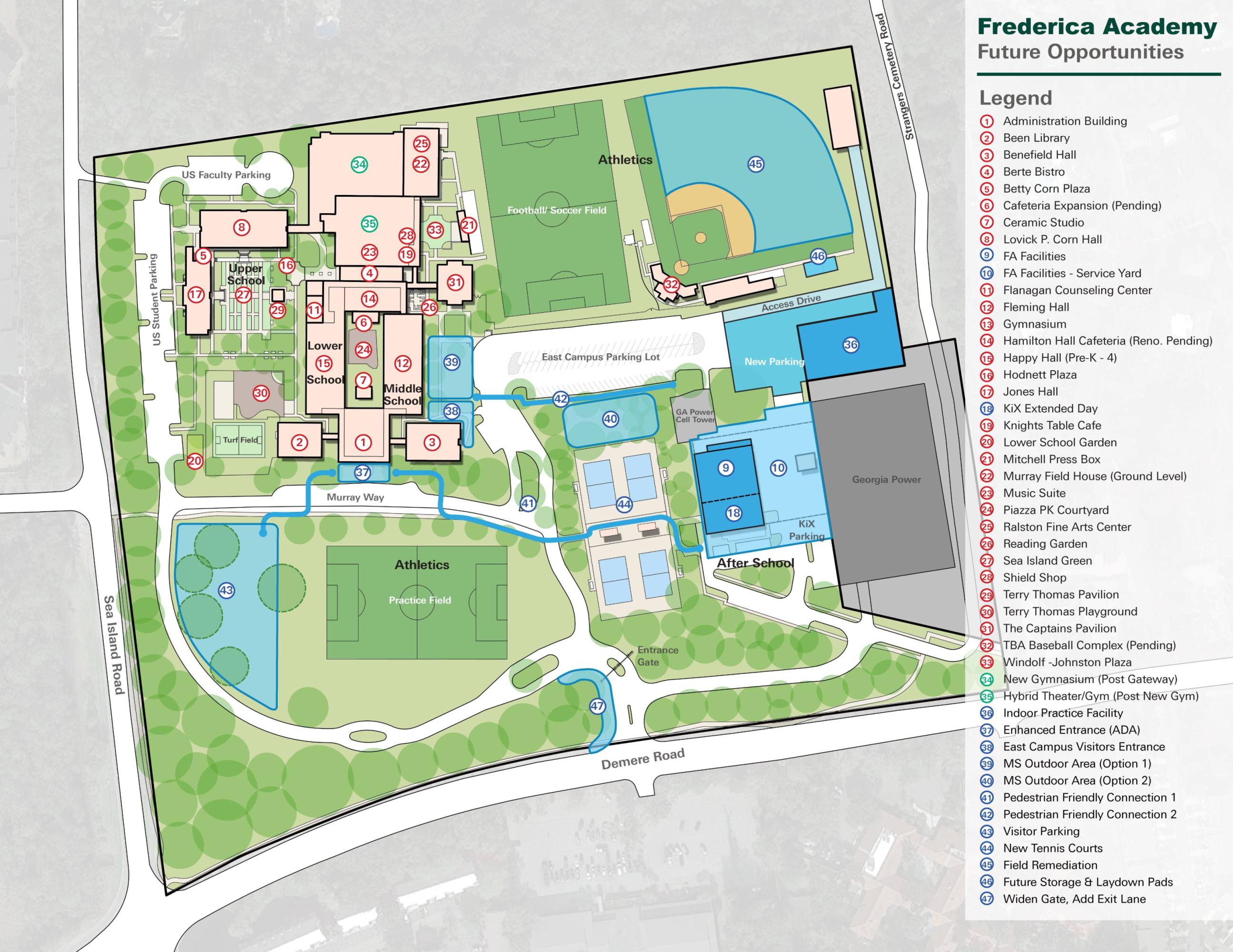
Photo: Lord Aeck Sargent