Photo: Willett Photography
The renovation of the historic David T. Howard School by Lord Aeck Sargent, in collaboration with Stevens & Wilkinson, was designed to enhance the learning environment for middle school students within the Grady Cluster of Atlanta Public Schools. The project preserved the character of the original 1924 building while integrating modern systems and spaces essential for contemporary education. Key additions included classrooms, music rooms, a media center, and a cafeteria, all designed to support active and collaborative learning. The outdoor spaces were also carefully planned, featuring dedicated areas for outdoor learning, recreation, and a shade garden, all aimed at encouraging interaction with the natural environment. Green infrastructure was incorporated to enhance the sustainability of the site and provide a healthier learning environment. The thoughtful restoration and new additions ensure that the school can continue to serve students in a setting that blends historic significance with modern educational needs.
Atlanta, GA
205,000 sf
Historic Building, Campus Plan, Academic
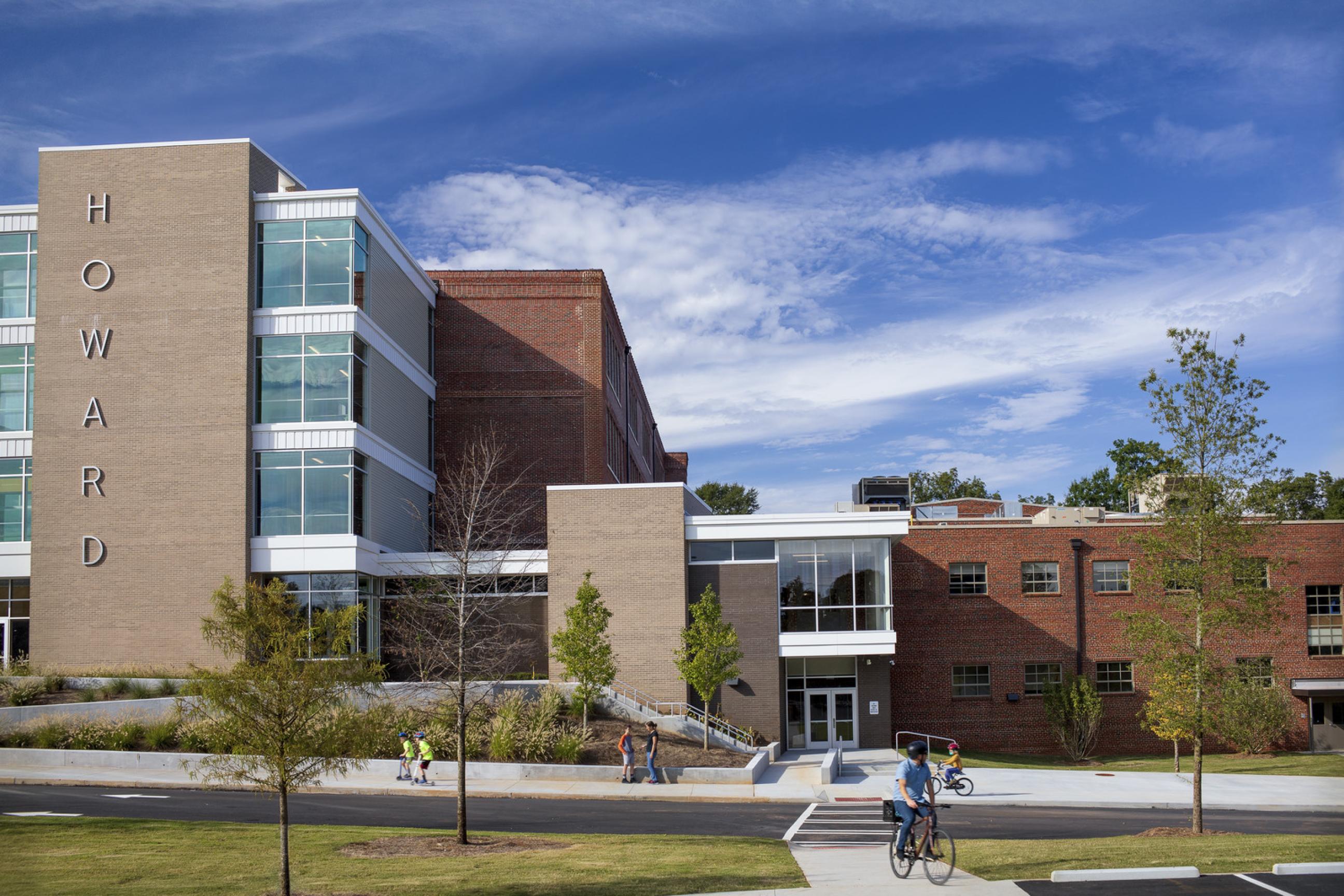
Photo: Willett Photography
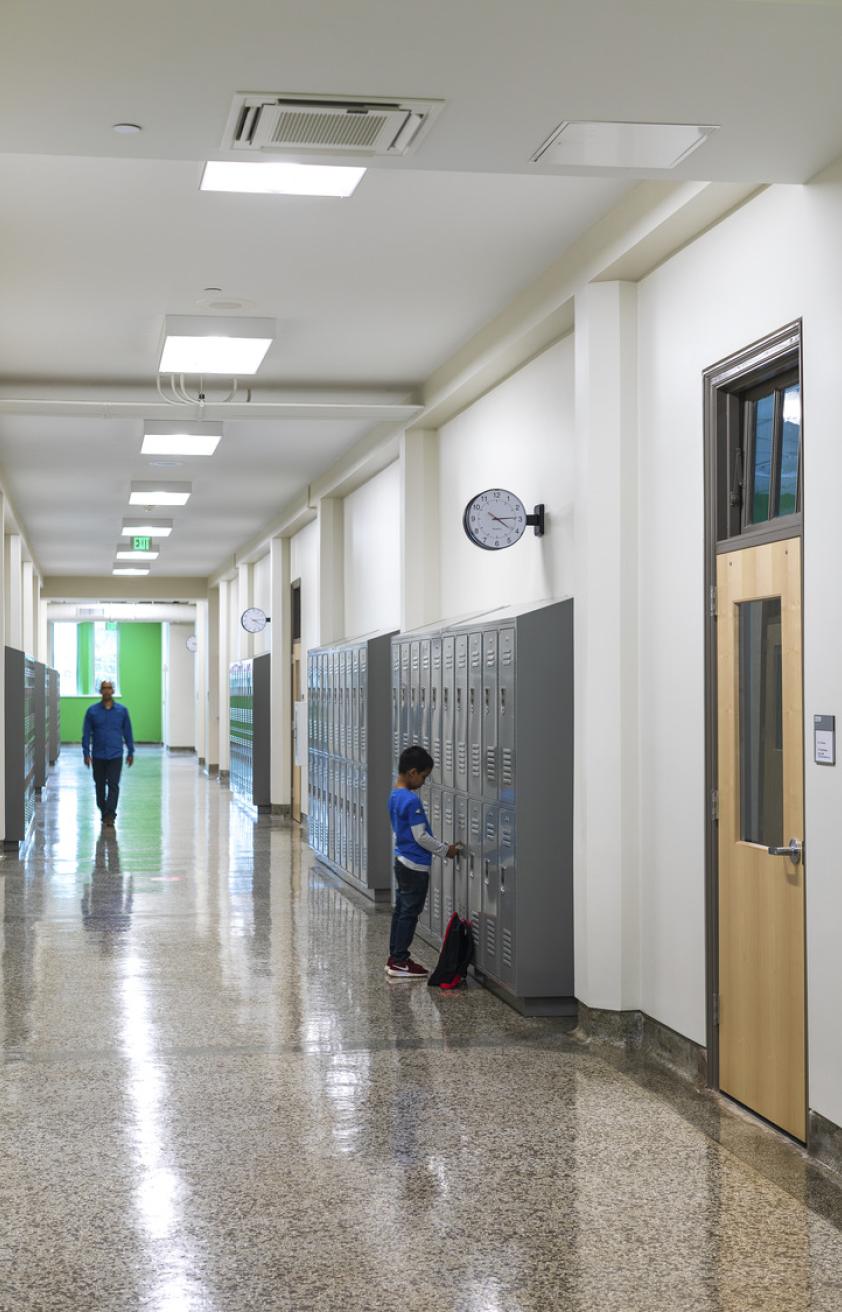
Photo: Willett Photography
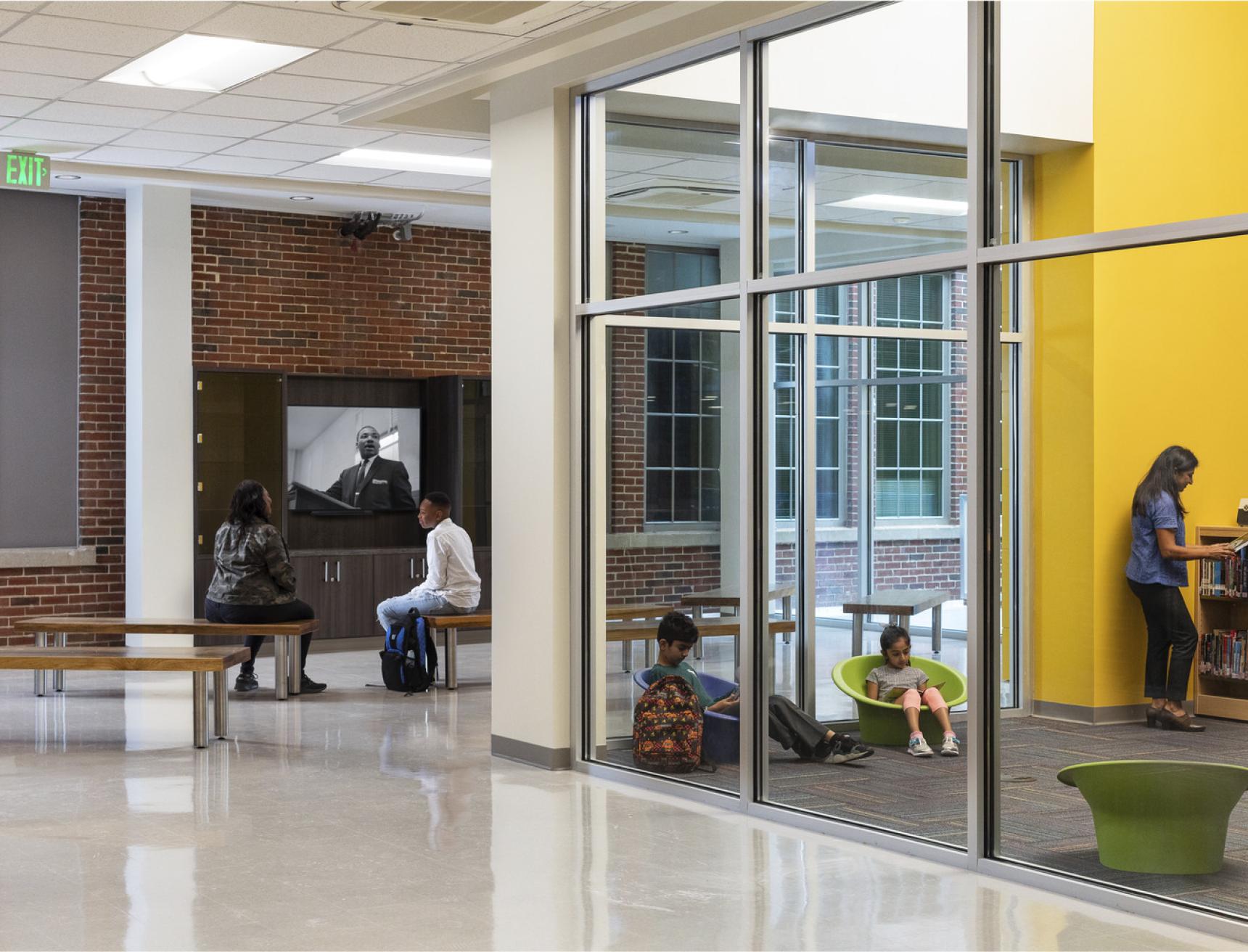
Photo: Willett Photography
Honor Award in Renovation / Restoration / Adaptive Reuse (Over $1M)
AIA Georgia
—
Award of Excellence in Preservation
Atlanta Urban Design Commission
—
Excellence in Rehabilitation
The Georgia Trust for Historic Preservation
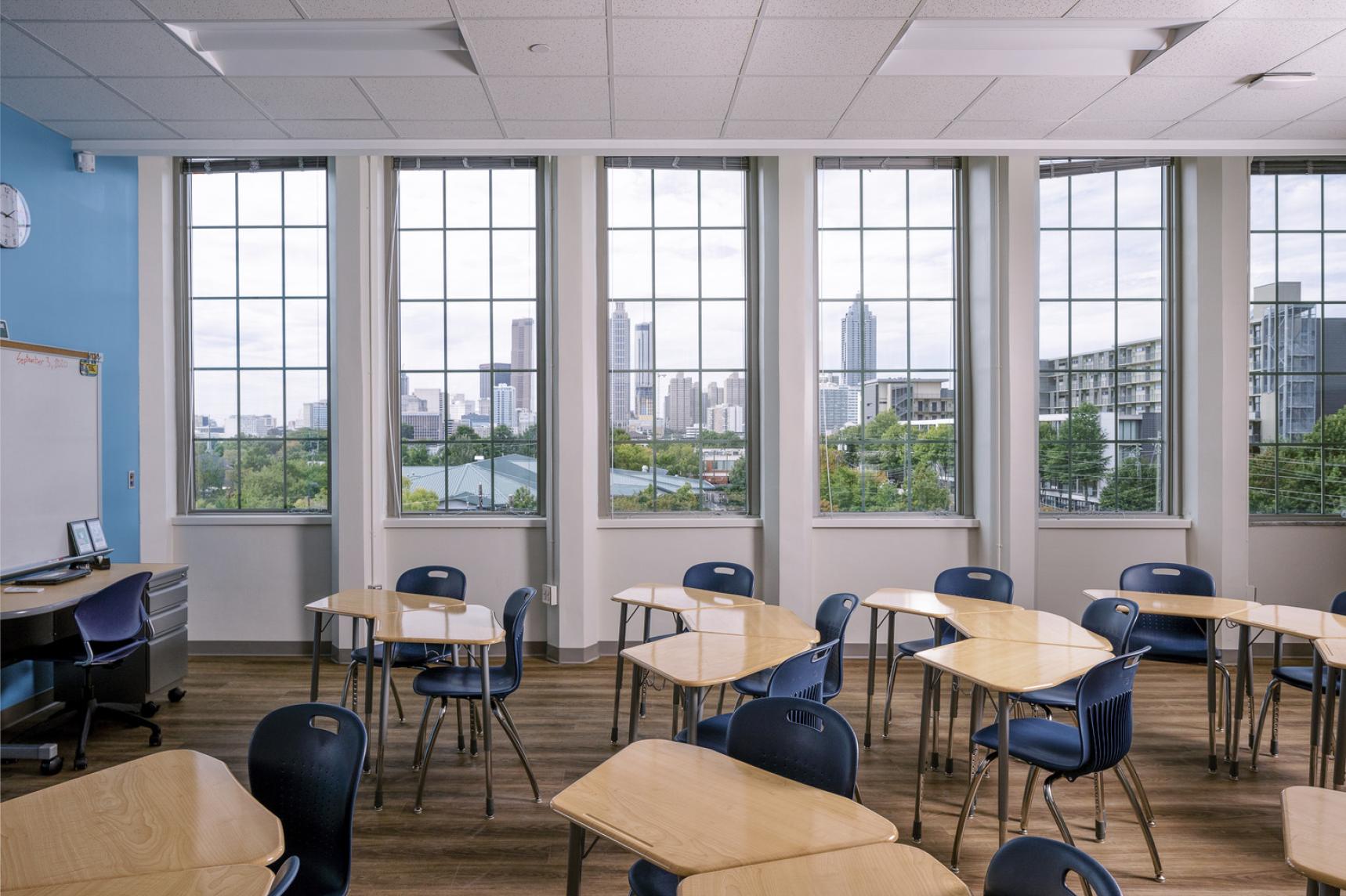
Photo: Willett Photography
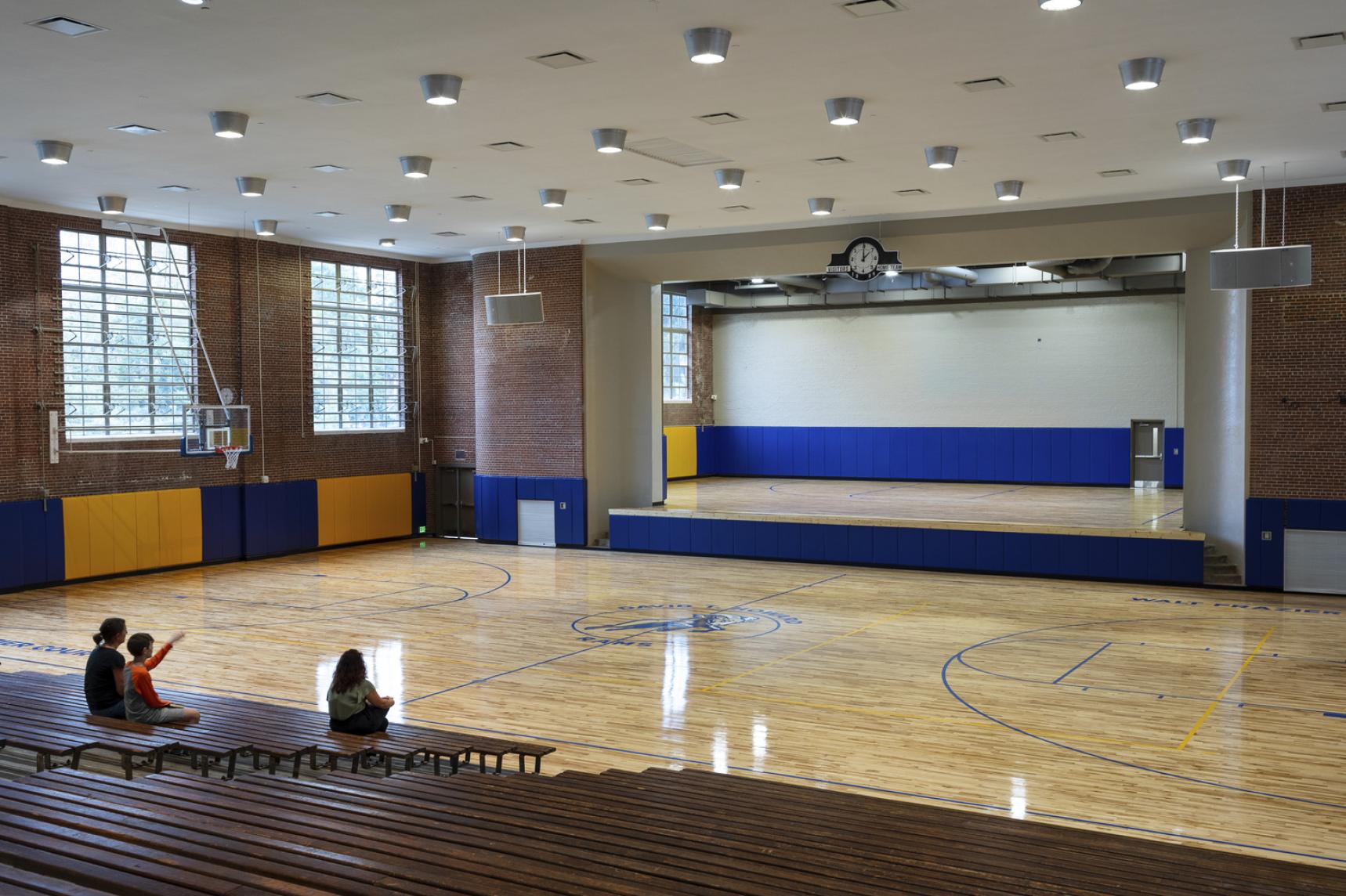
Photo: Willett Photography
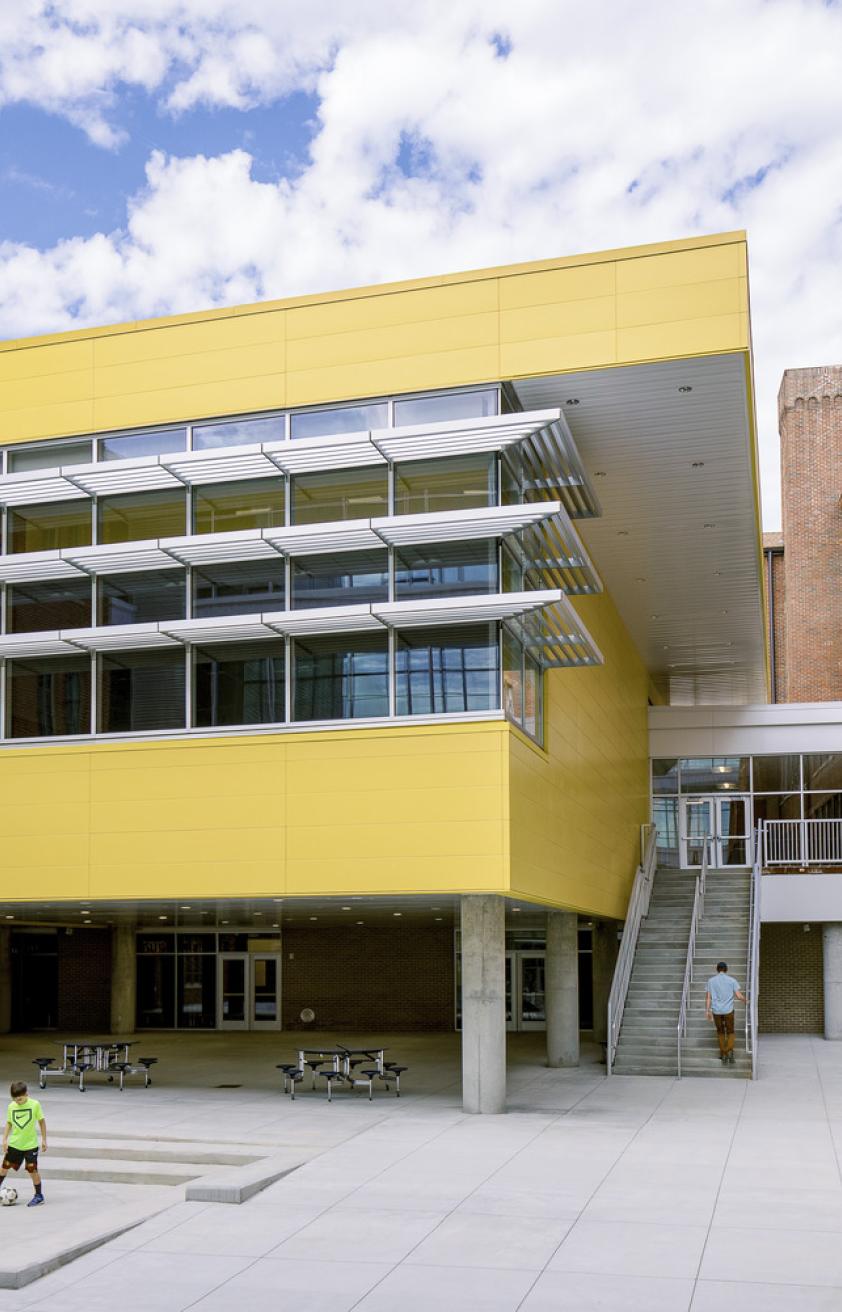
Photo: Willett Photography