Photo: Halkin Mason Photography
Lord Aeck Sargent successfully completed the renovation and conversion of a three-story, 28,440-square-foot building in Bethesda, Maryland, for the Diener School. The project transformed the existing structure into a state-of-the-art educational facility tailored to the needs of the school's neurodiverse K-8 student population. The design involved the full interior conversion of the former office building to create specialized learning spaces, integrating therapeutic support services directly into the classrooms. The exterior was also enhanced to include outdoor play areas, providing students with spaces for physical activity and experiential learning. This renovation marks the completion of the first phase of the Diener School’s expansion. Future phases are anticipated to include the addition of a gymnasium and expanded recreational areas, further supporting the school’s projected enrollment growth. Throughout the project, the design team ensured that the building met all local standards while maintaining sensitivity to the surrounding natural environment.
Bethesda, MD
28,440 sf
Adaptive Reuse, Campus Plan, Learning Spaces, Student Success
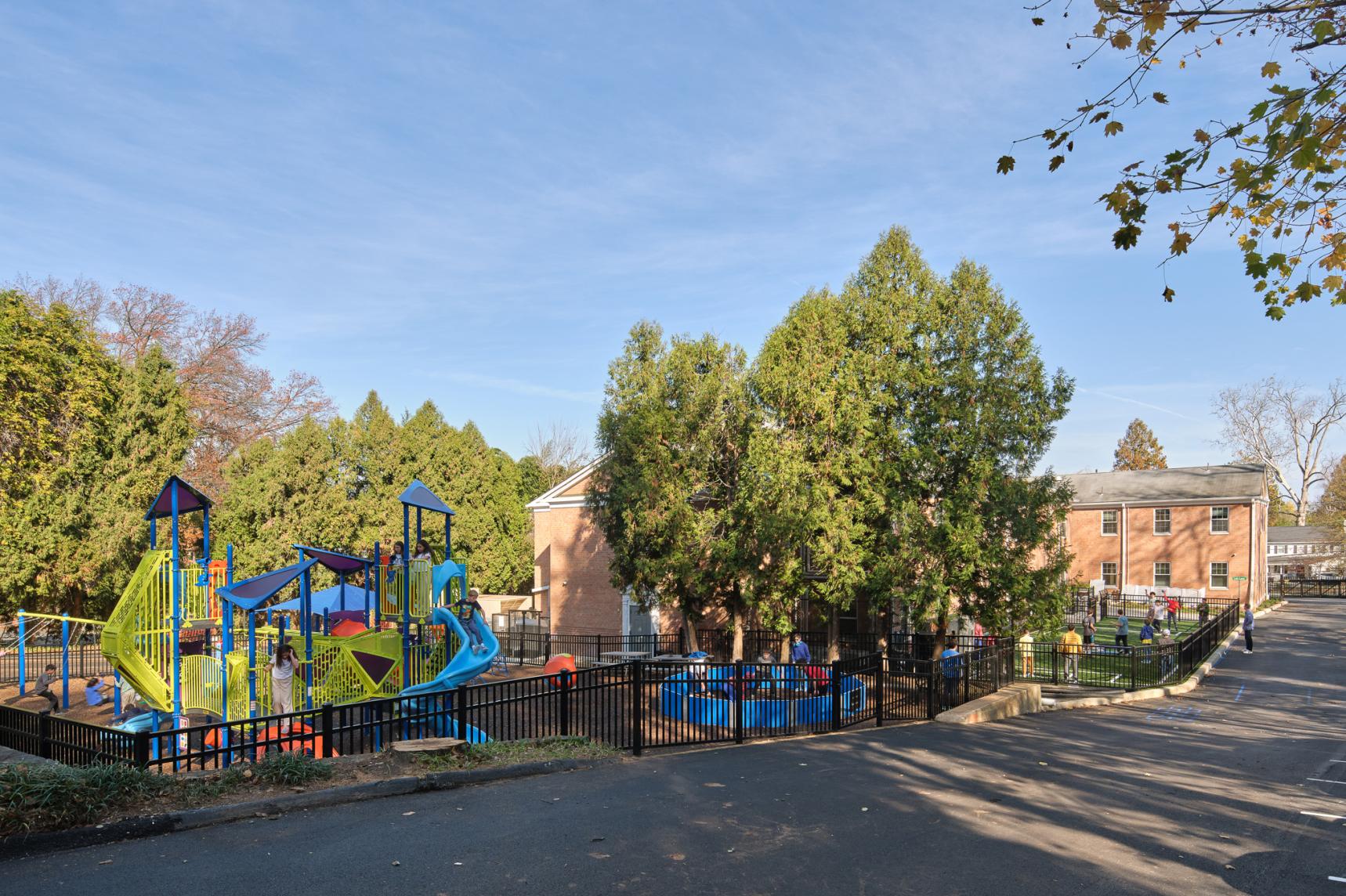
Photo: Halkin Mason Photography
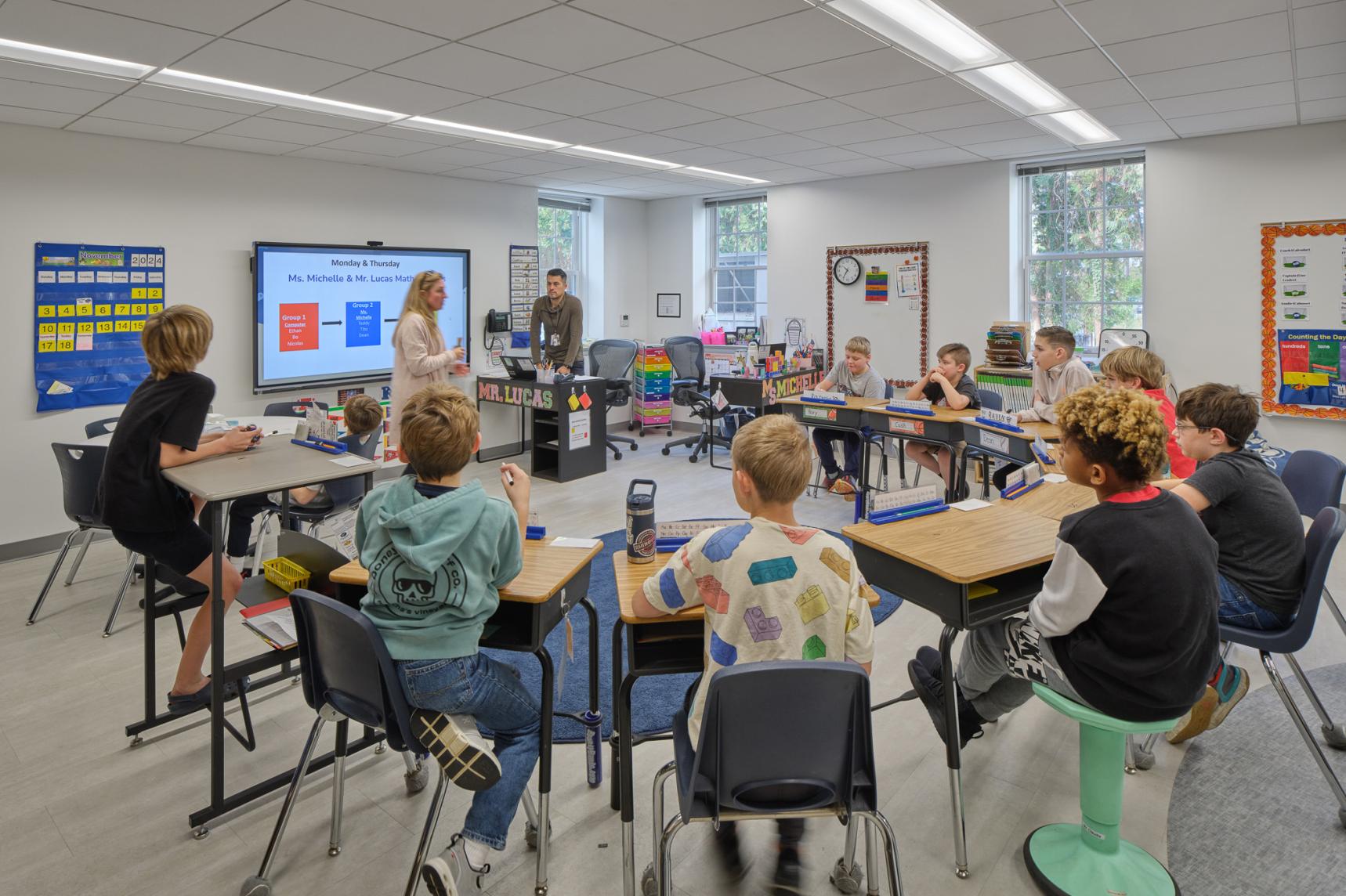
Photo: Halkin Mason Photography
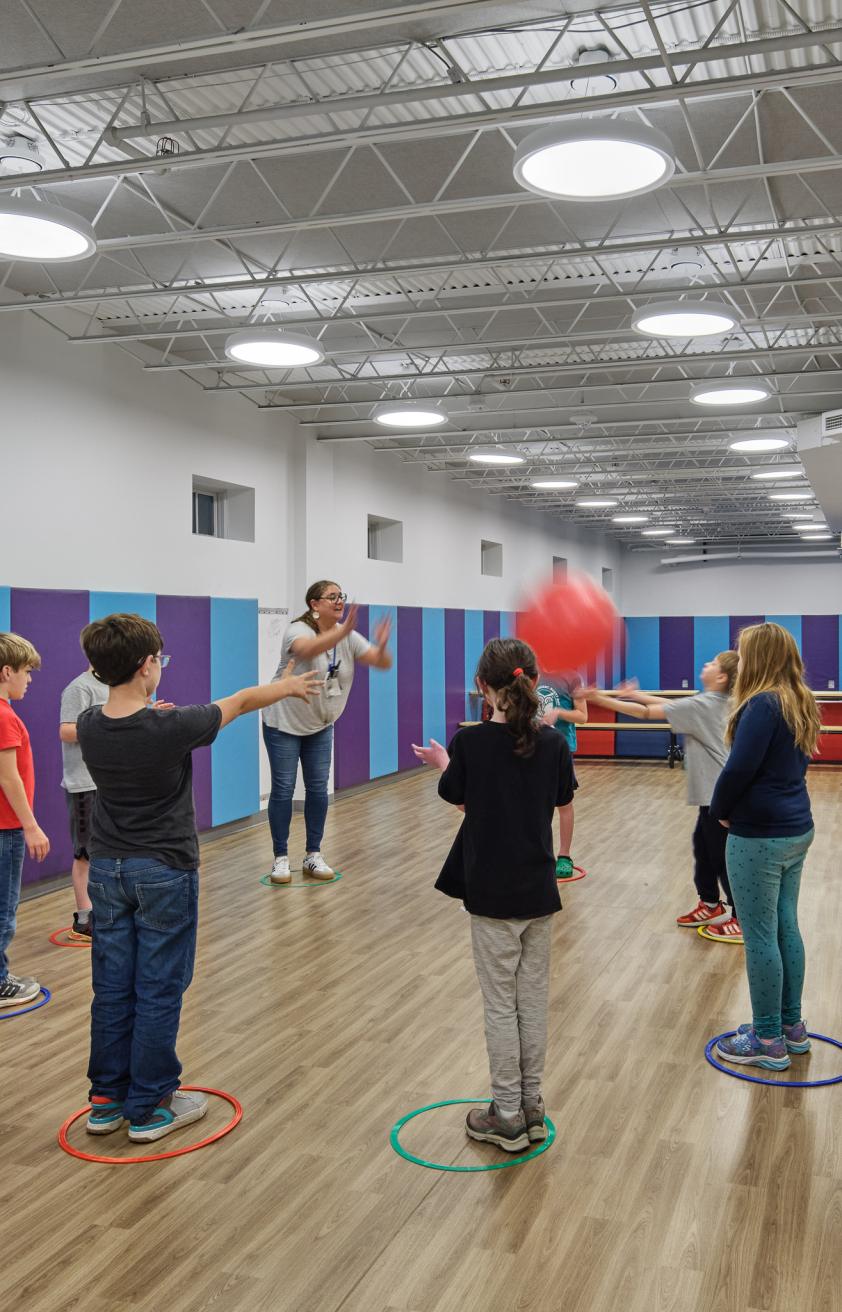
Photo: Halkin Mason Photography
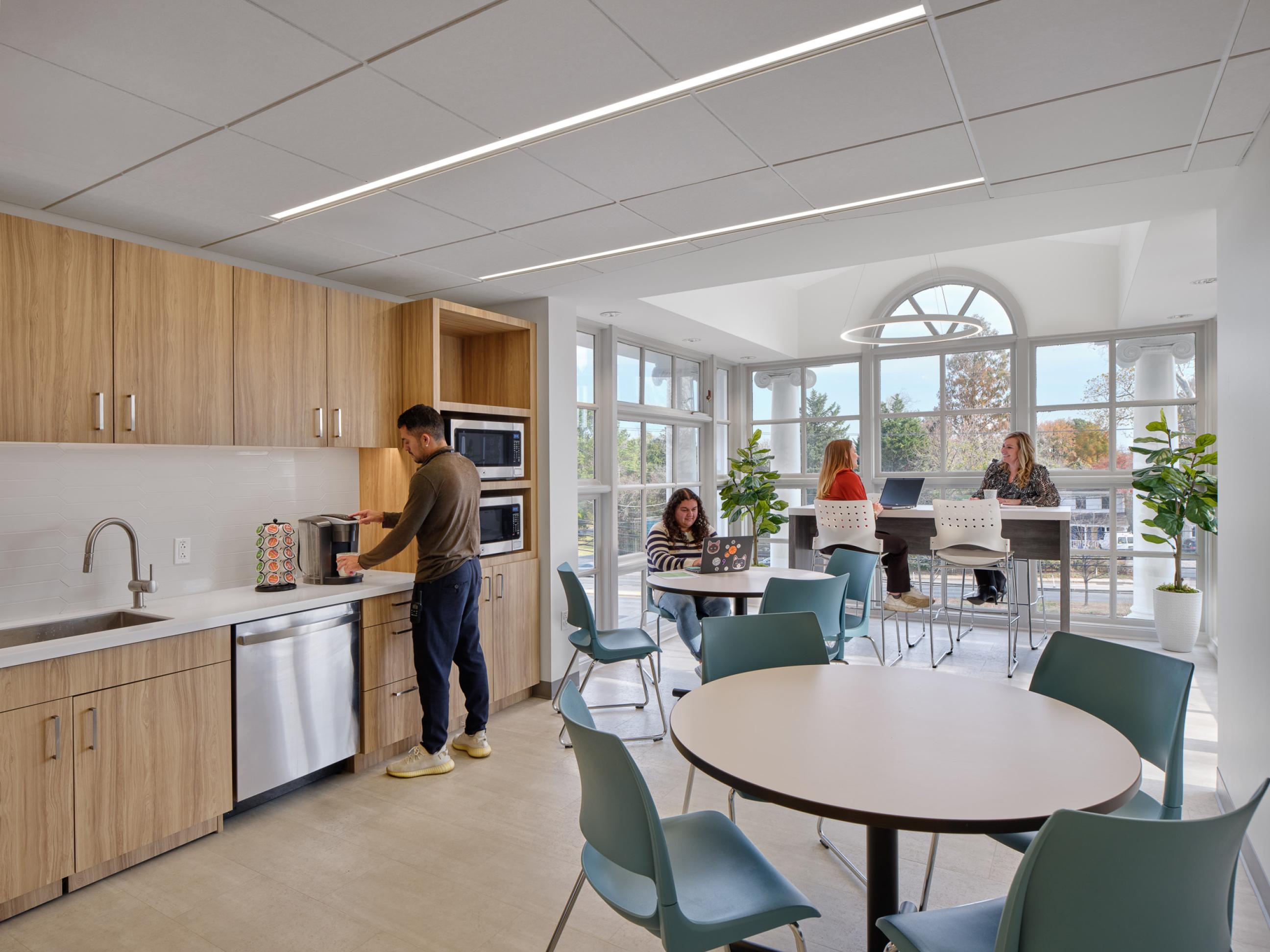
Photo: Halkin Mason Photography
“Every detail has been carefully crafted to support our students’ individual journeys. This is a space where innovation meets empathy, where every child can find their path and achieve their full potential.”
— Kathy Chumas, Head of School
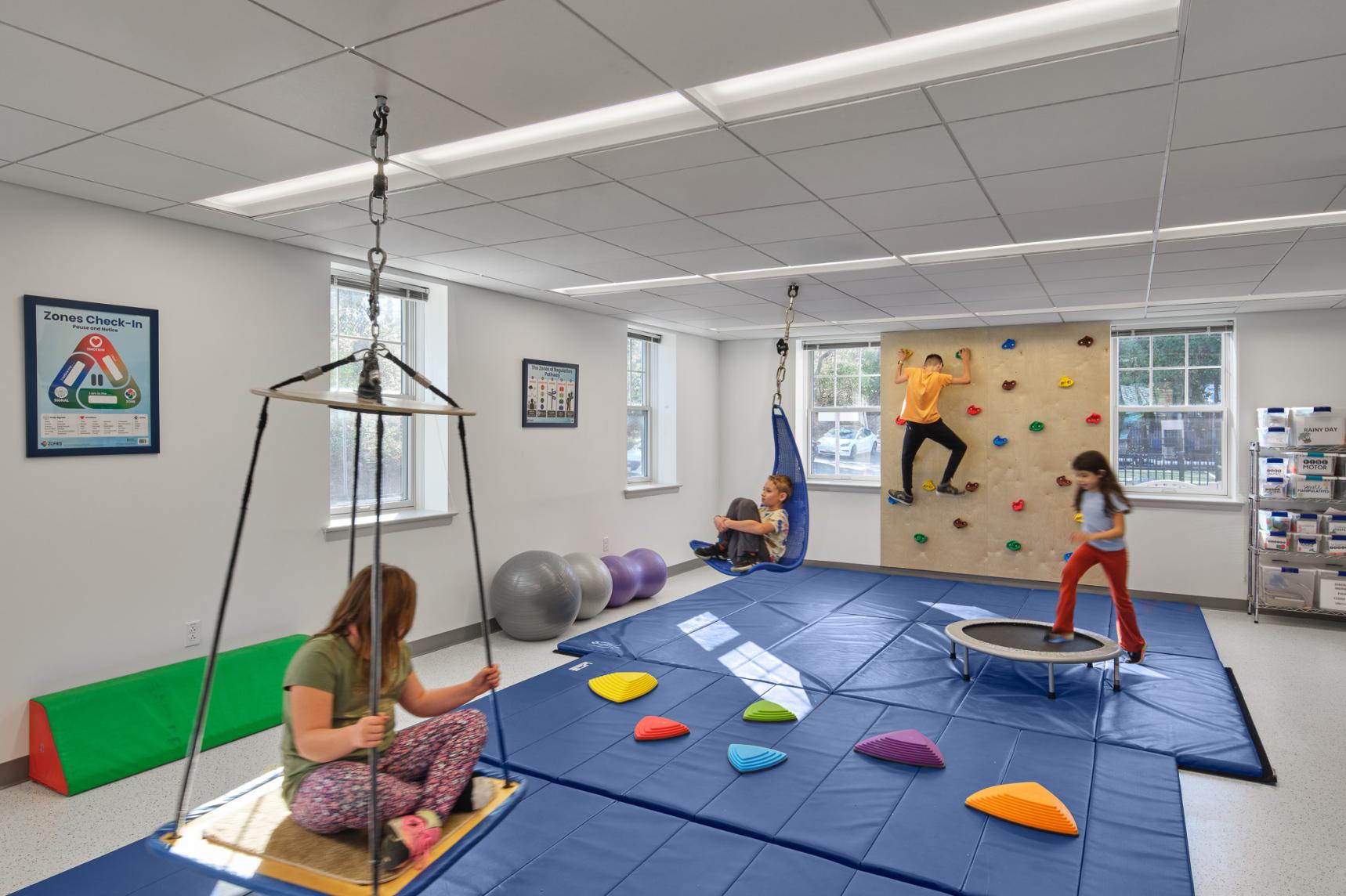
Photo: Halkin Mason Photography
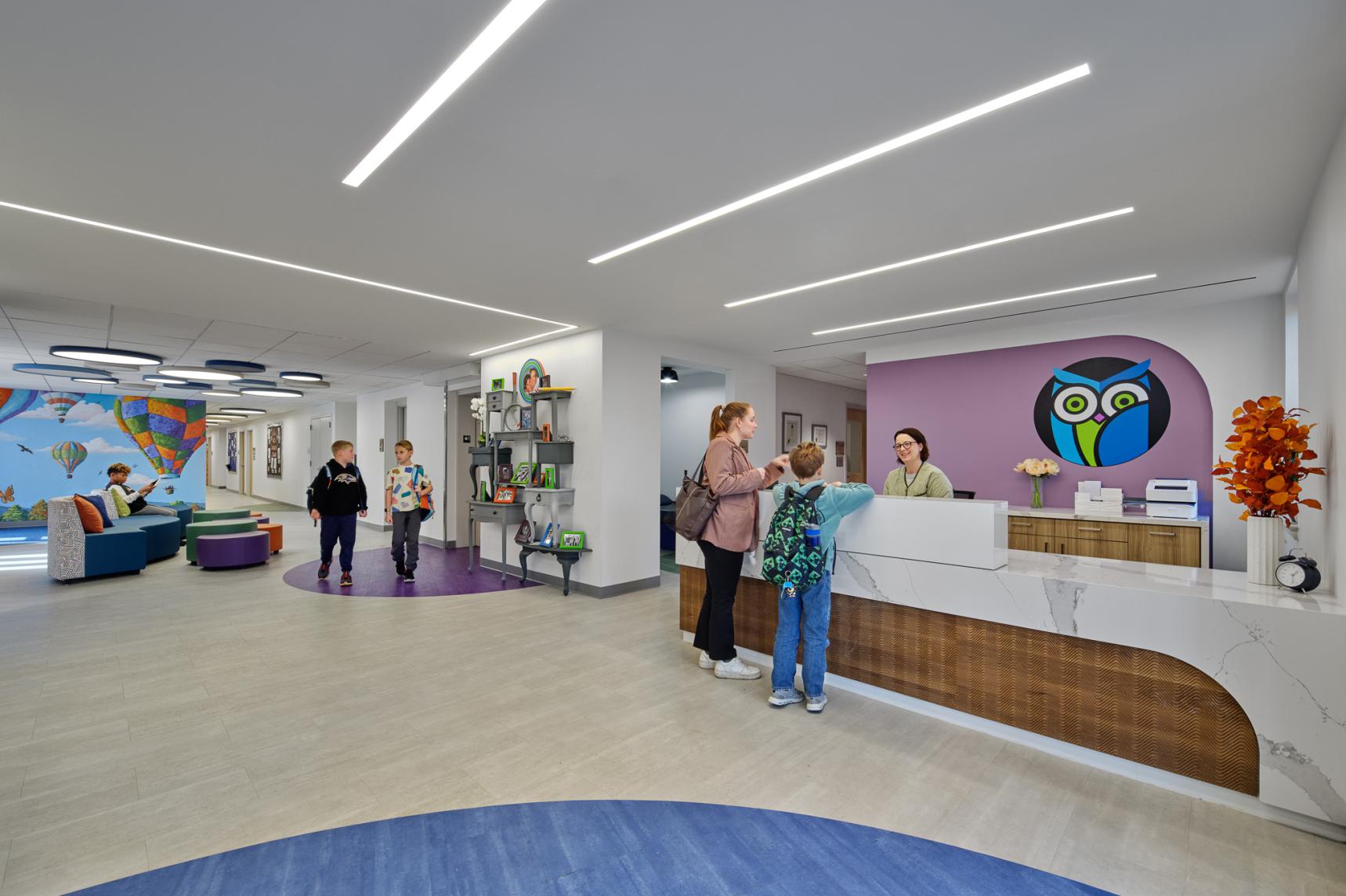
Photo: Halkin Mason Photography
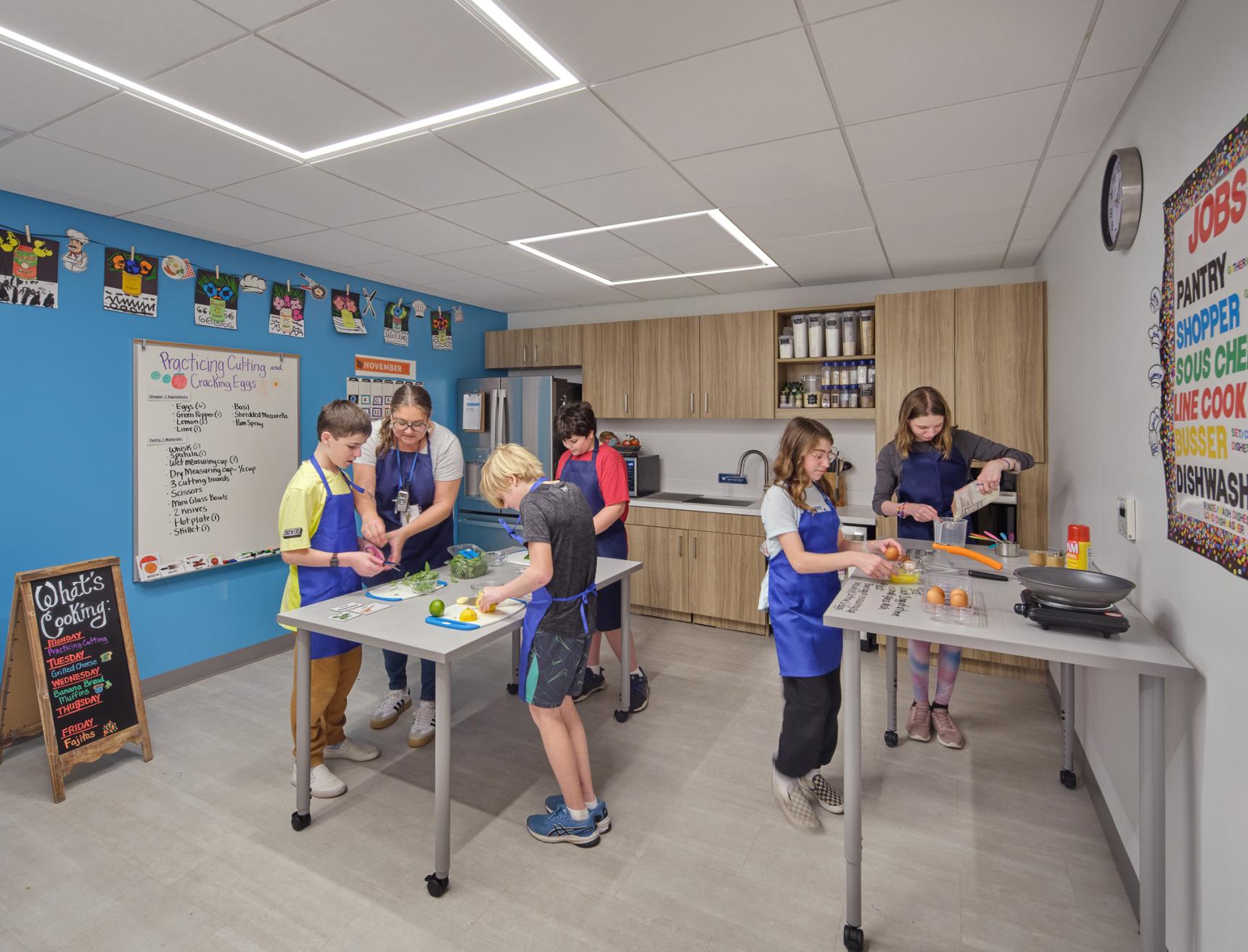
Photo: Halkin Mason Photography
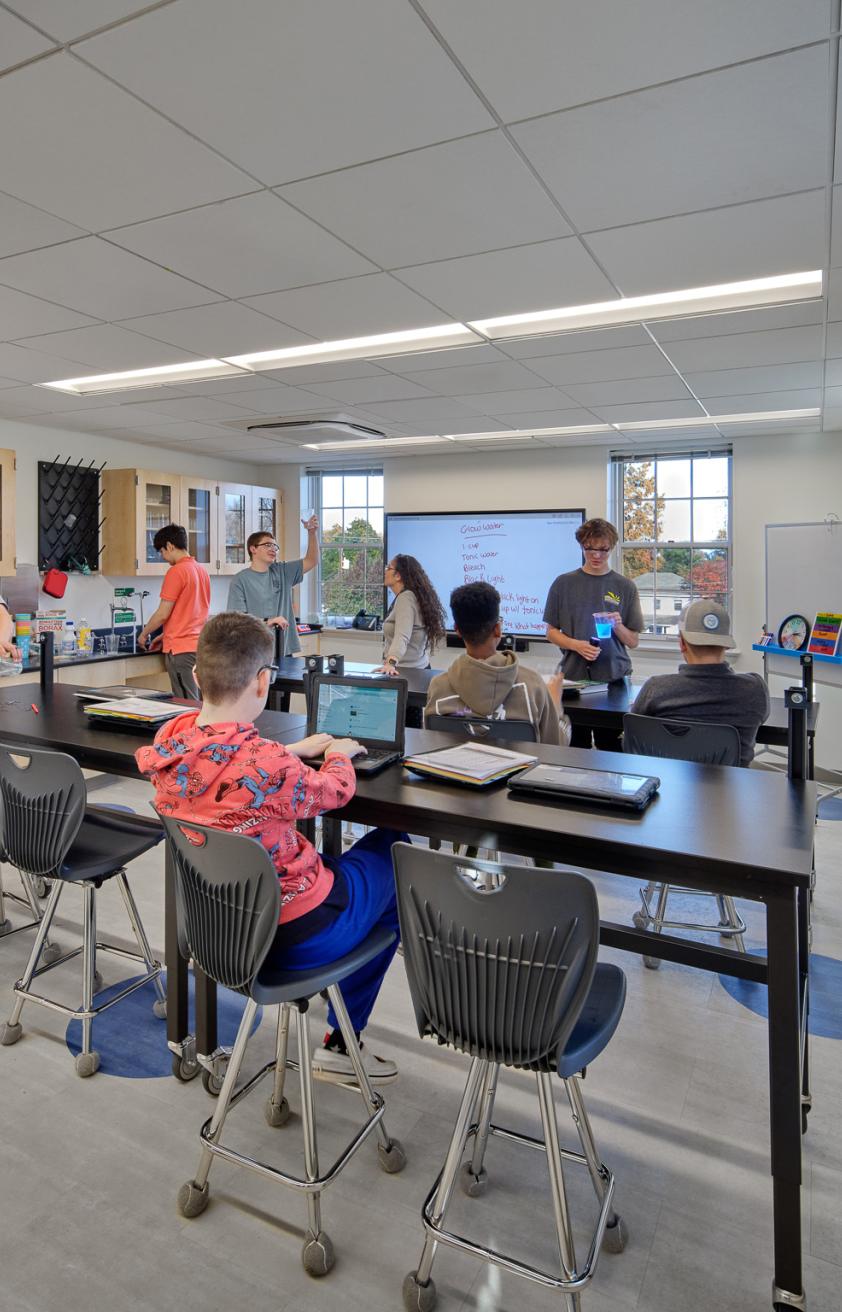
Photo: Halkin Mason Photography