Photo: Jonathan Hillyer
The High Museum campus expansion, designed in collaboration between Renzo Piano Building Workshop and Lord Aeck Sargent, involved a comprehensive effort to accommodate the growing needs of Atlanta's major cultural institutions. This project introduced a cohesive arrangement of new structures including museum buildings, an office space for the High Museum of Art, and residential and educational facilities for the Savannah College of Art and Design. The design integrates these elements around a new public plaza, opening the campus to the surrounding urban fabric. Additional elements such as an underground parking garage and restaurant further support the function of the campus, providing necessary infrastructure while maintaining a village-like atmosphere intended to foster engagement with the arts.
Atlanta, GA
352,000 sf
Renovation, Cultural Site, Museum, Arts
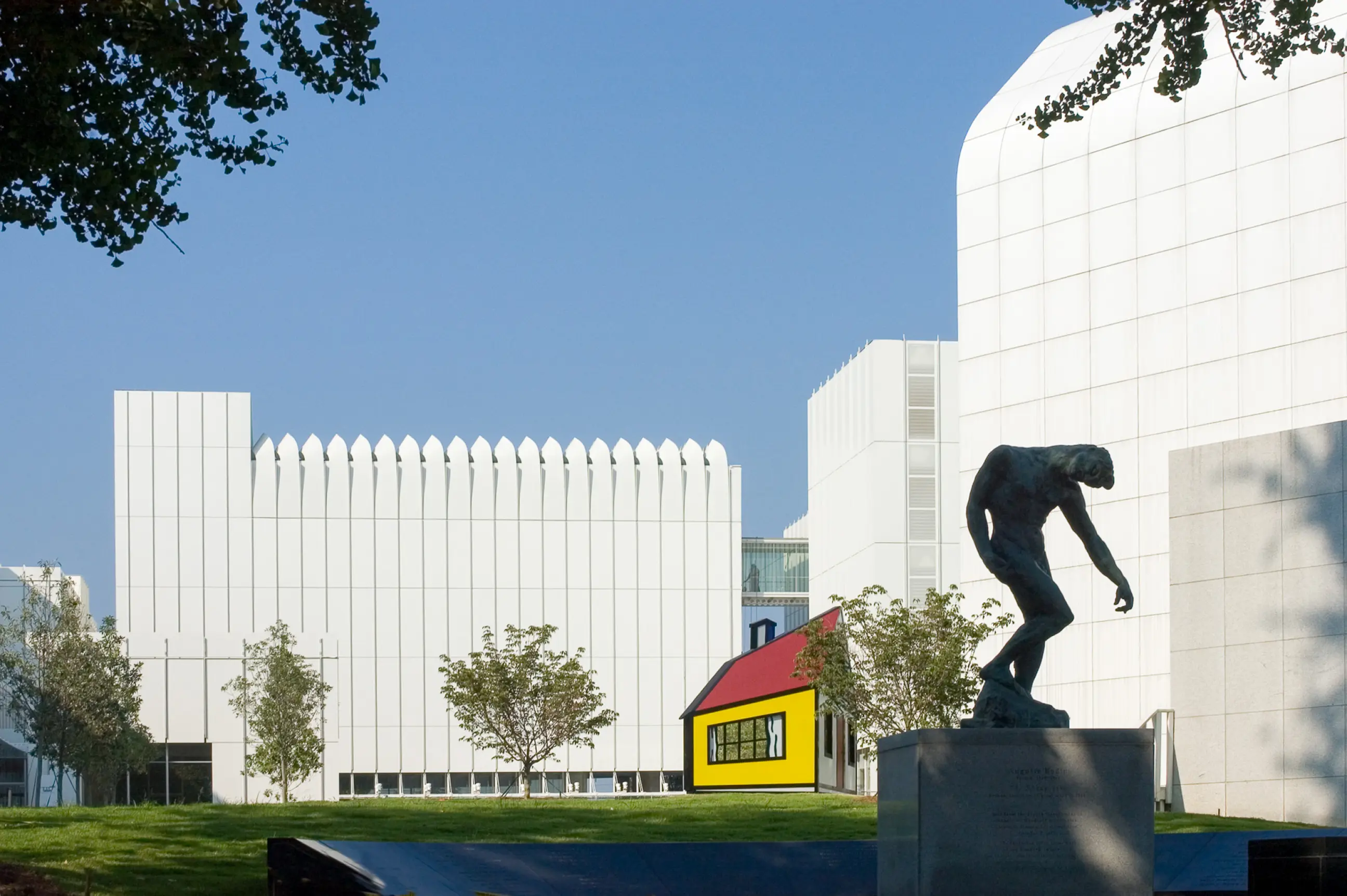
Photo: Jonathan Hillyer
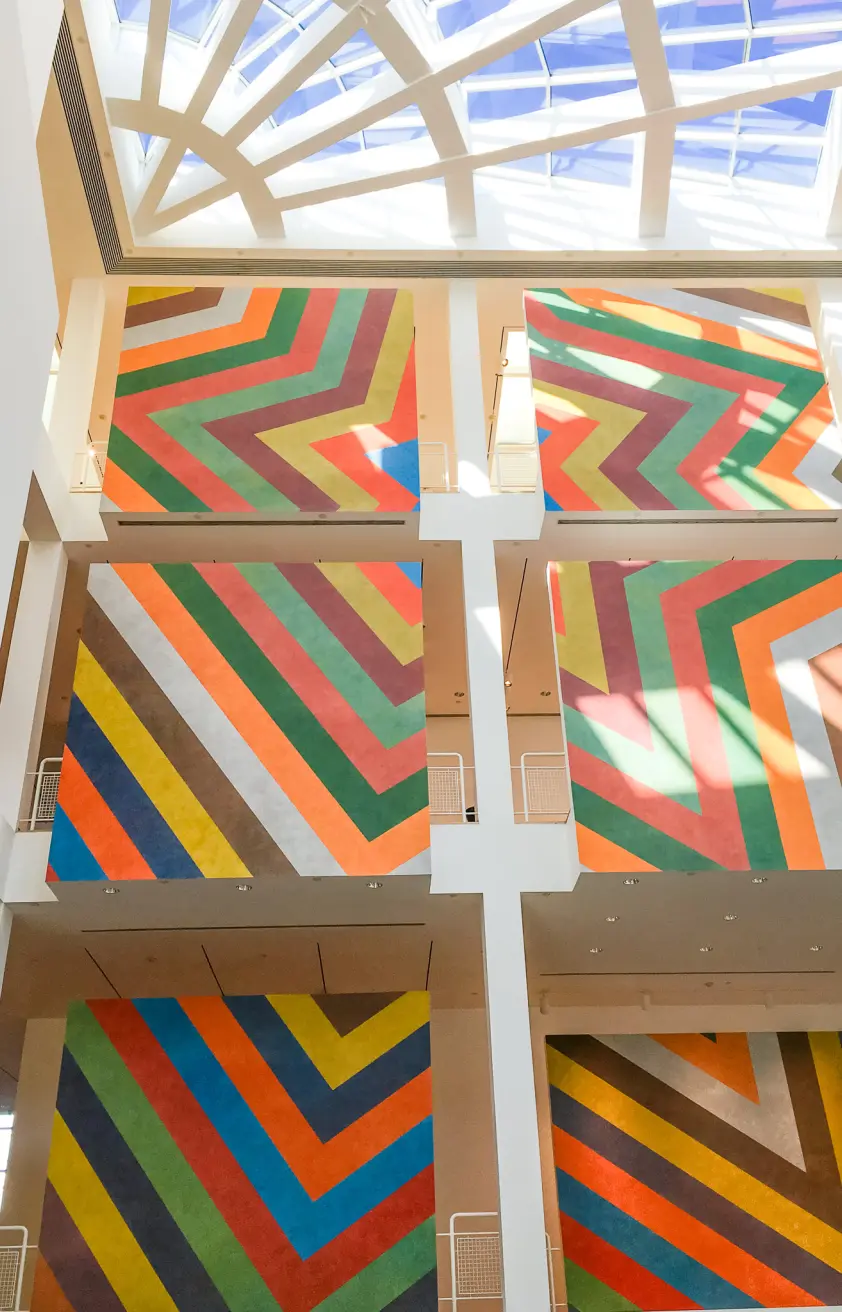
Photo: Lord Aeck Sargent
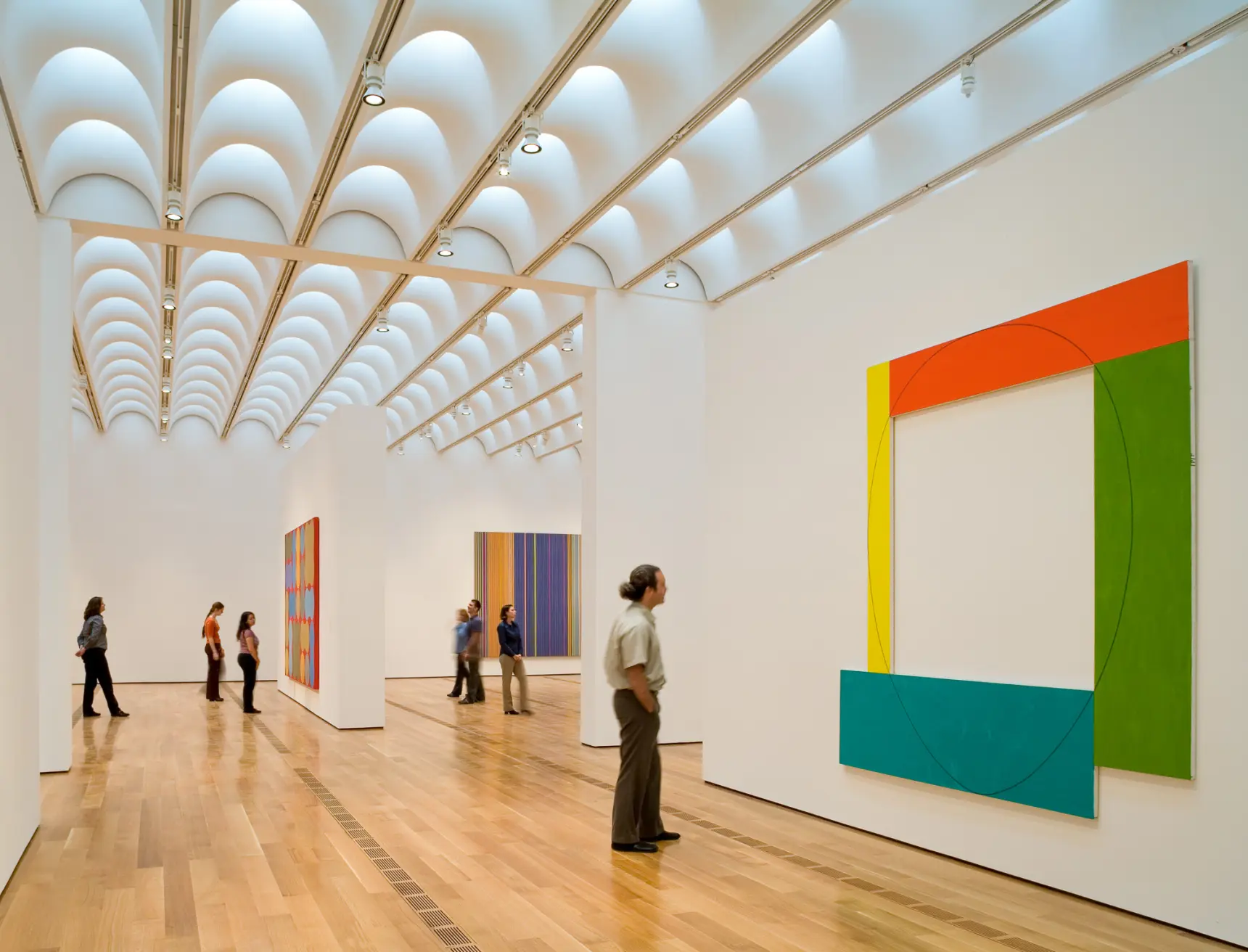
Photo: Jonathan Hillyer
"The LAS team who worked on [the] expansion must be recognized for its extraordinary achievement. On the Museum's behalf, we wish to thank you and everyone at LAS who contributed so much to the success of these complex projects. You worked hard and achieved great things. We are grateful."
— Marjorie Harvey, Director of Architectural Planning & Design
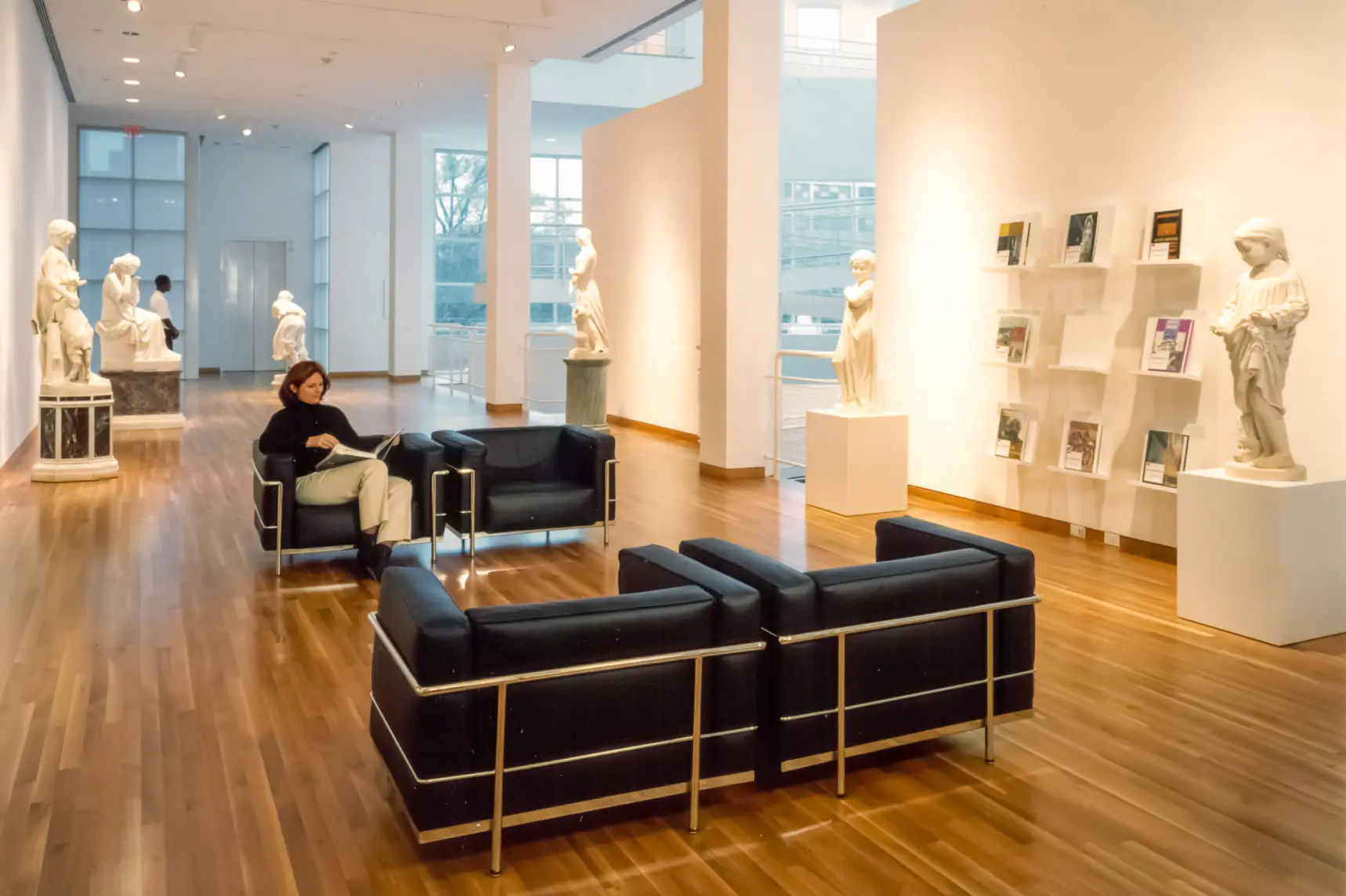
Photo: Jonathan Hillyer
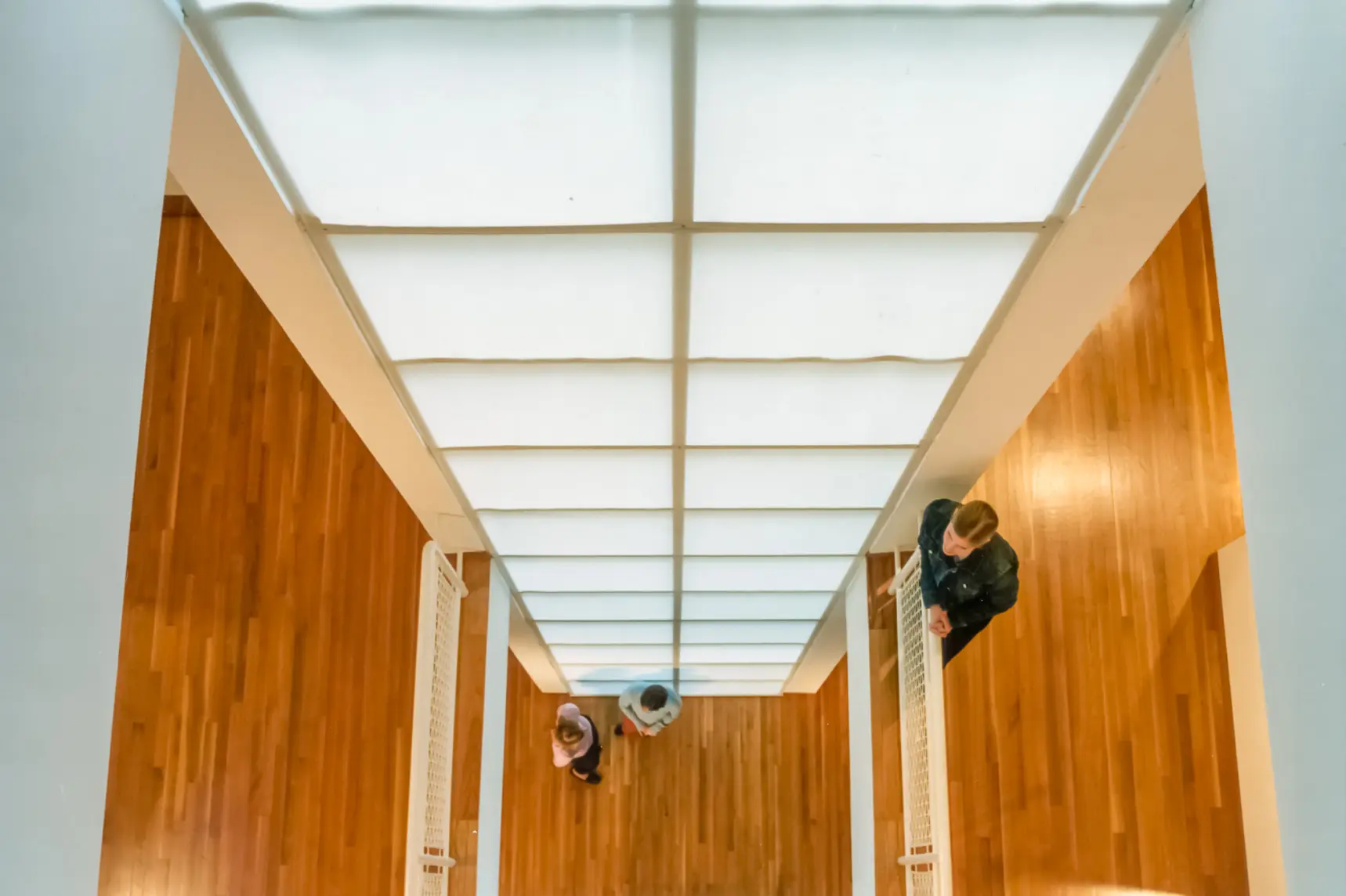
Photo: Jonathan Hillyer
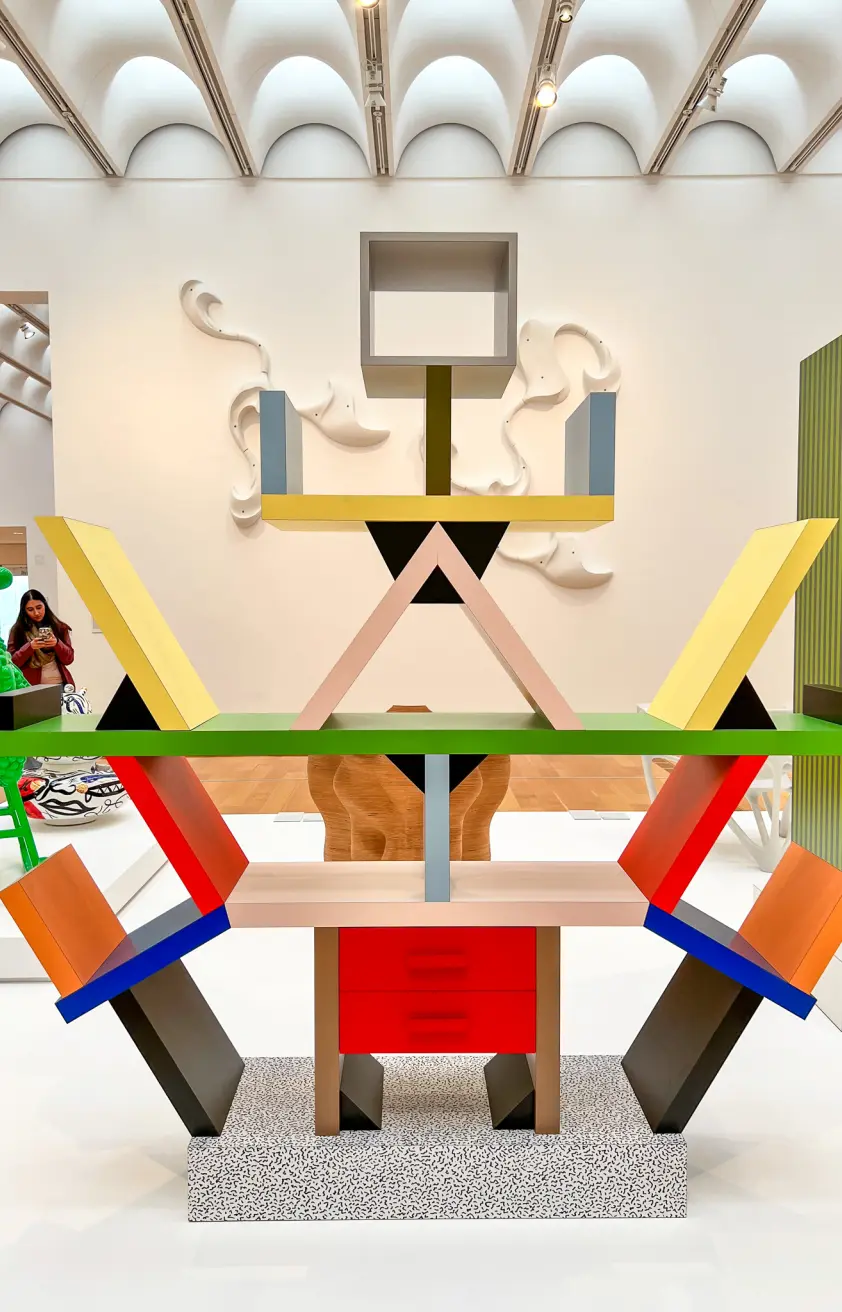
Photo: Lord Aeck Sargent
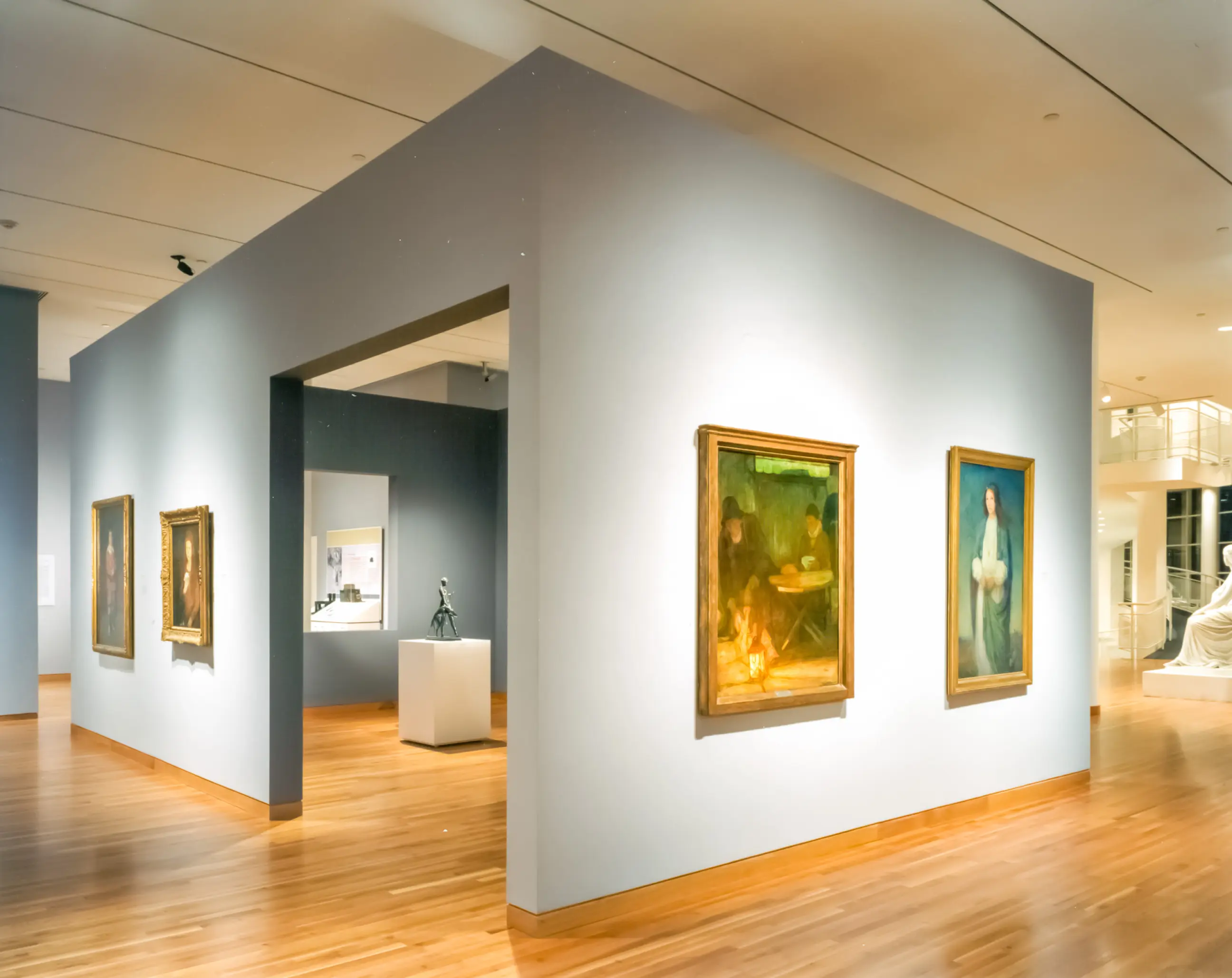
Photo: Jonathan Hillyer