Photo: Capitol Photography Partners
Lord Aeck Sargent led the design of the expanded Highlands Performing Arts Center, collaborating with Jones Lang LaSalle and Choate Construction. The project involved the creation of a new flexible theater space capable of seating 300 people, accommodating a variety of performances, from drama and musical theater to amplified music and film. The expansion strategically connects to the existing 200-seat recital hall, optimizing the use of shared amenities such as the new lobby, box office, concessions, and administrative offices. The design also includes vital backstage support spaces, such as dressing rooms, a green room, and set storage, all positioned for efficient access to the new stage. Throughout the construction phase, the original facility remained operational, demonstrating the project's careful planning and phased approach. The design further anticipates future growth, allowing for the potential addition of a black box theater. The expanded center enhances the venue’s capacity to support a broader range of local and regional arts groups as well as touring productions, serving as a vital cultural resource in the community.
Highlands, NC
15,300 sf
Renovation, Performing Arts
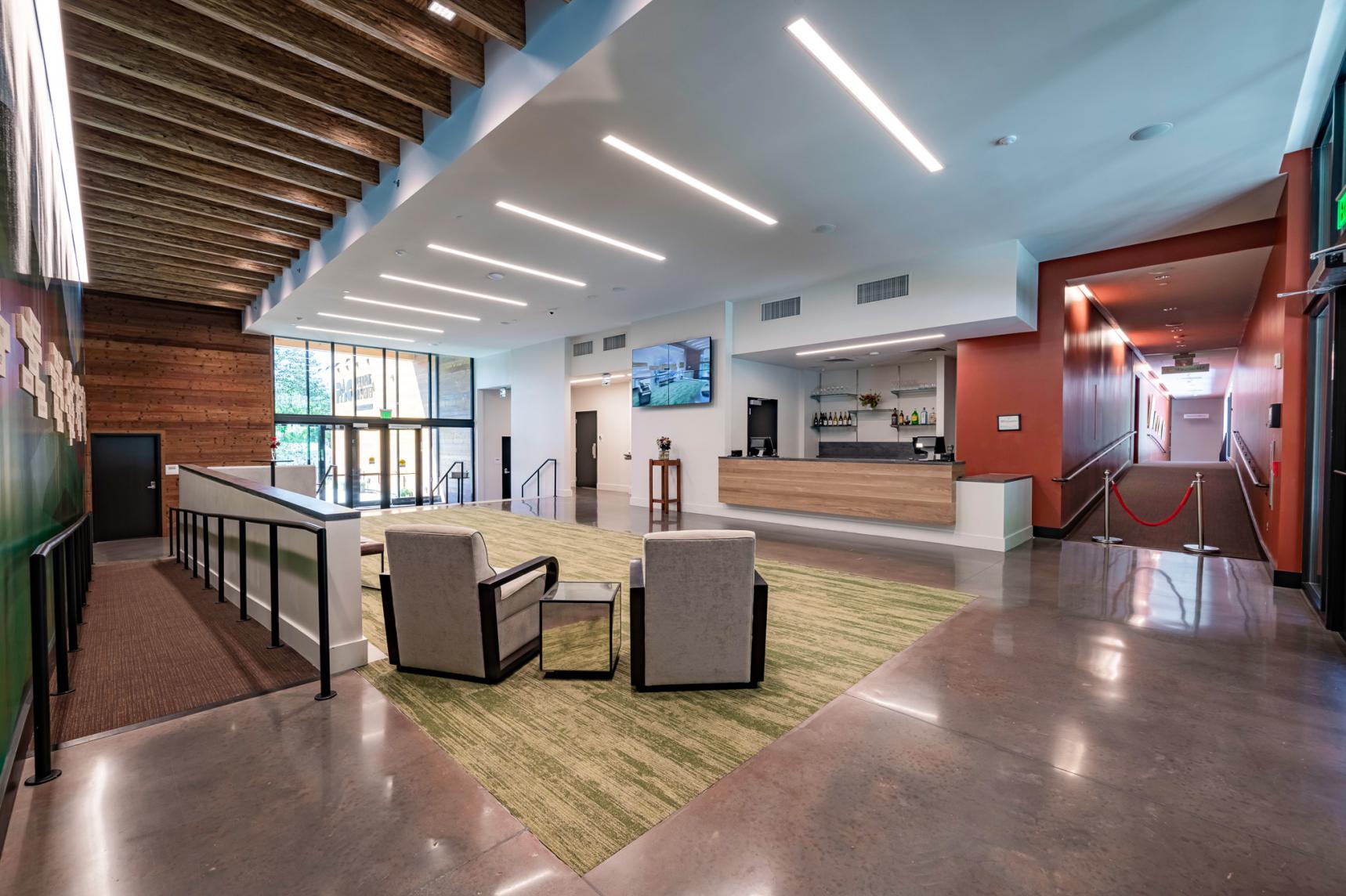
Photo: Capitol Photography Partners
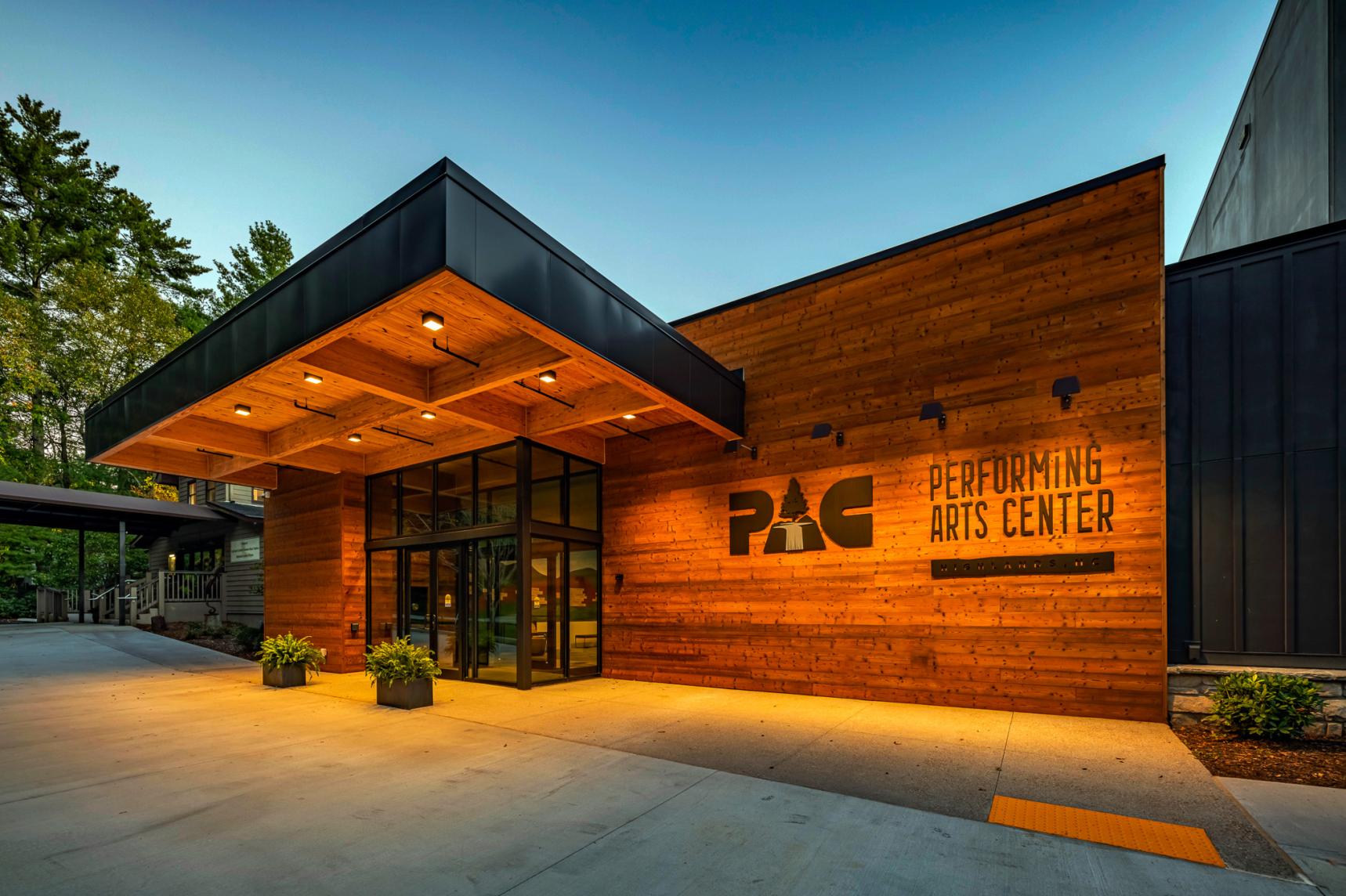
Photo: Capitol Photography Partners
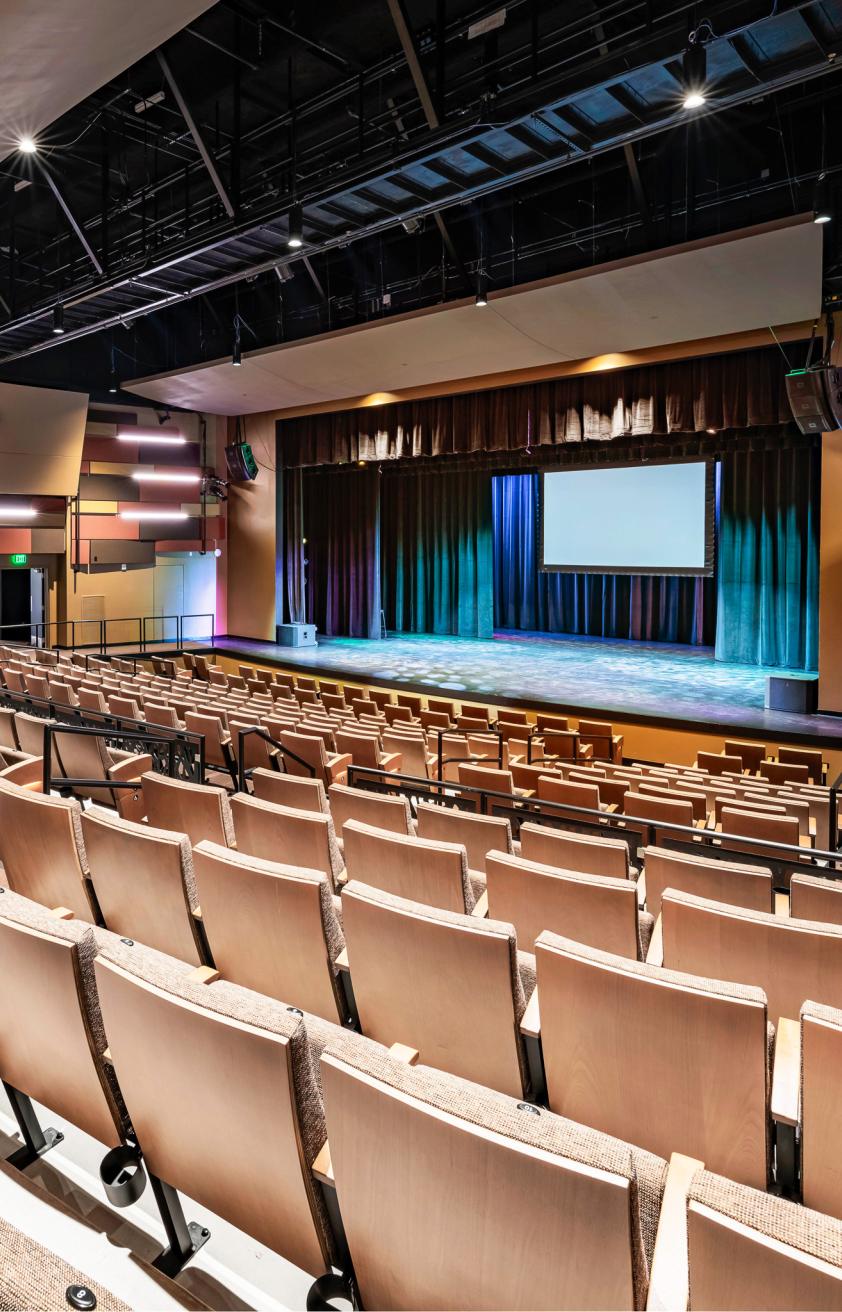
Photo: Capitol Photography Partners
“We met every other week for over a year. Everyone was in the meeting[s]; JLL, Choate, LAS, the design and theatrical teams, along with the PAC Building Committee. Everyone heard all concerns and worked to find solutions. It’s a pleasure to work with them.”
— Mary Adair Trumbly, PAC Executive Director
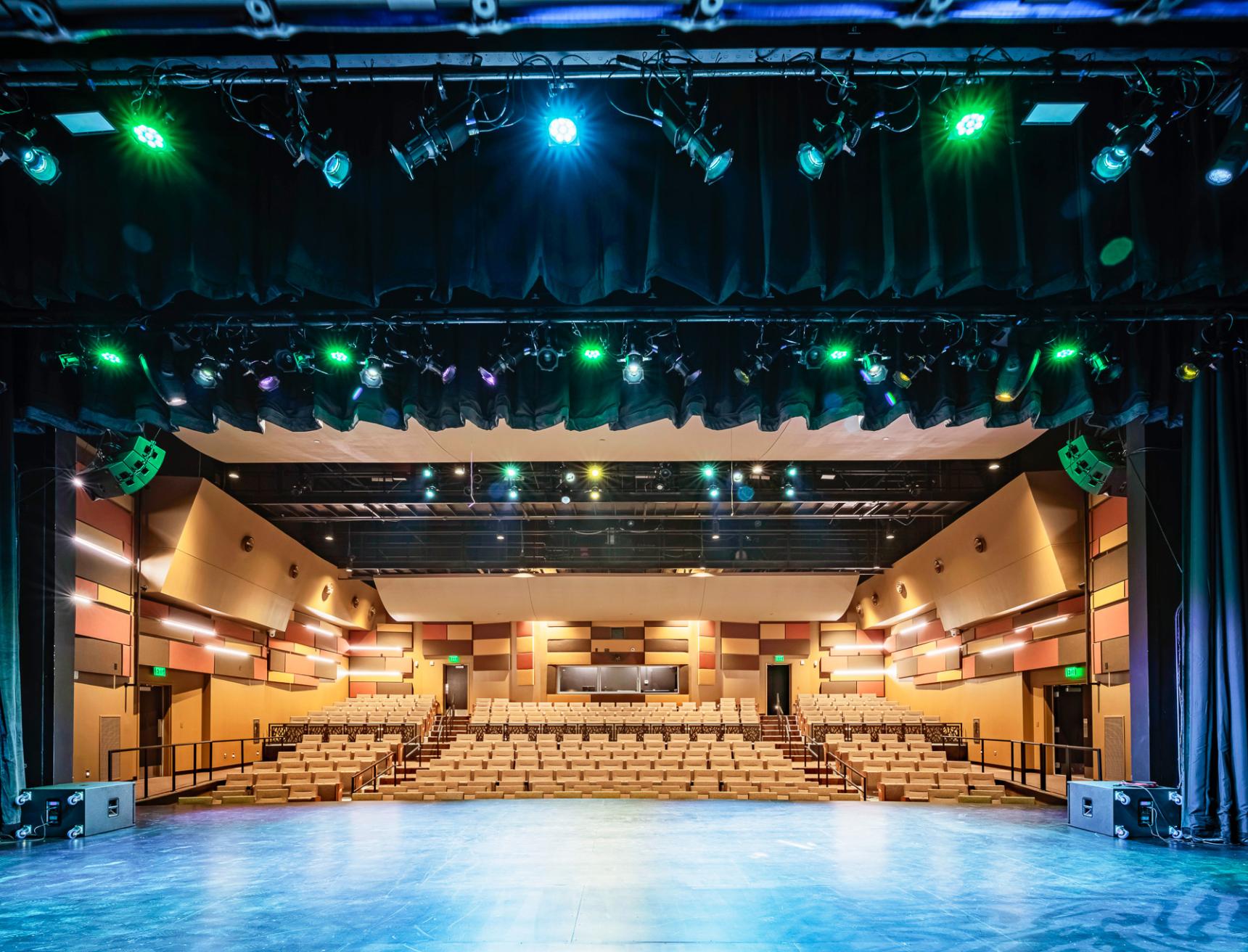
Photo: Capitol Photography Partners
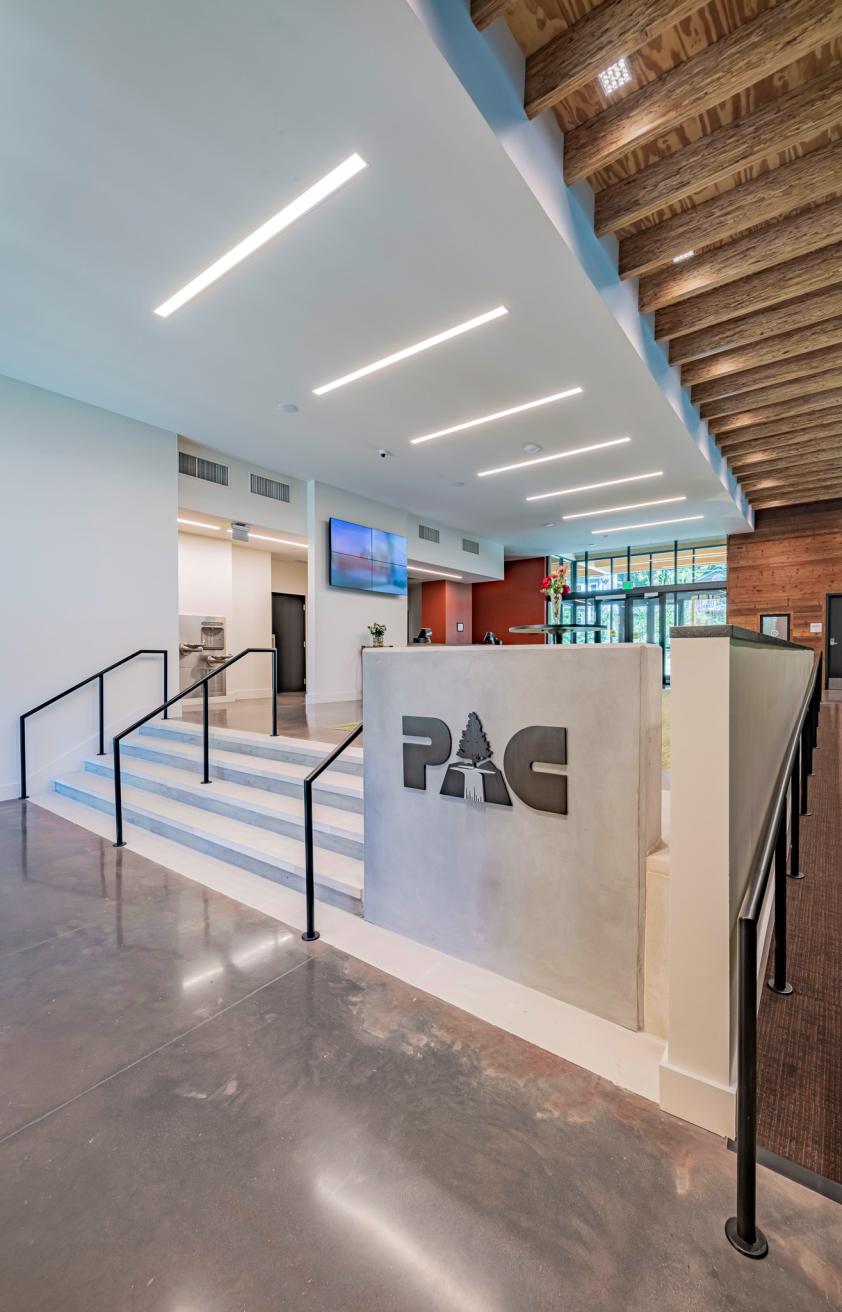
Photo: Capitol Photography Partners
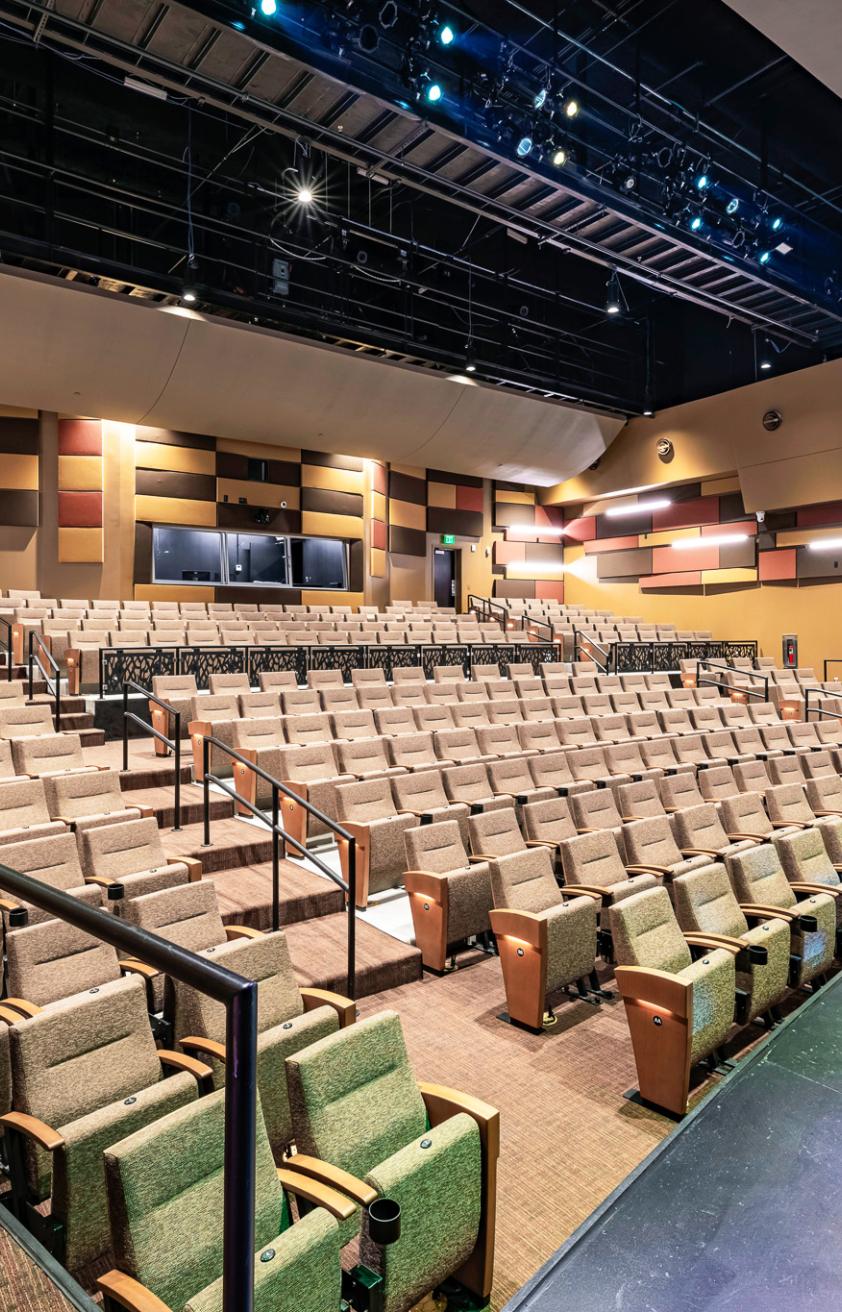
Photo: Capitol Photography Partners
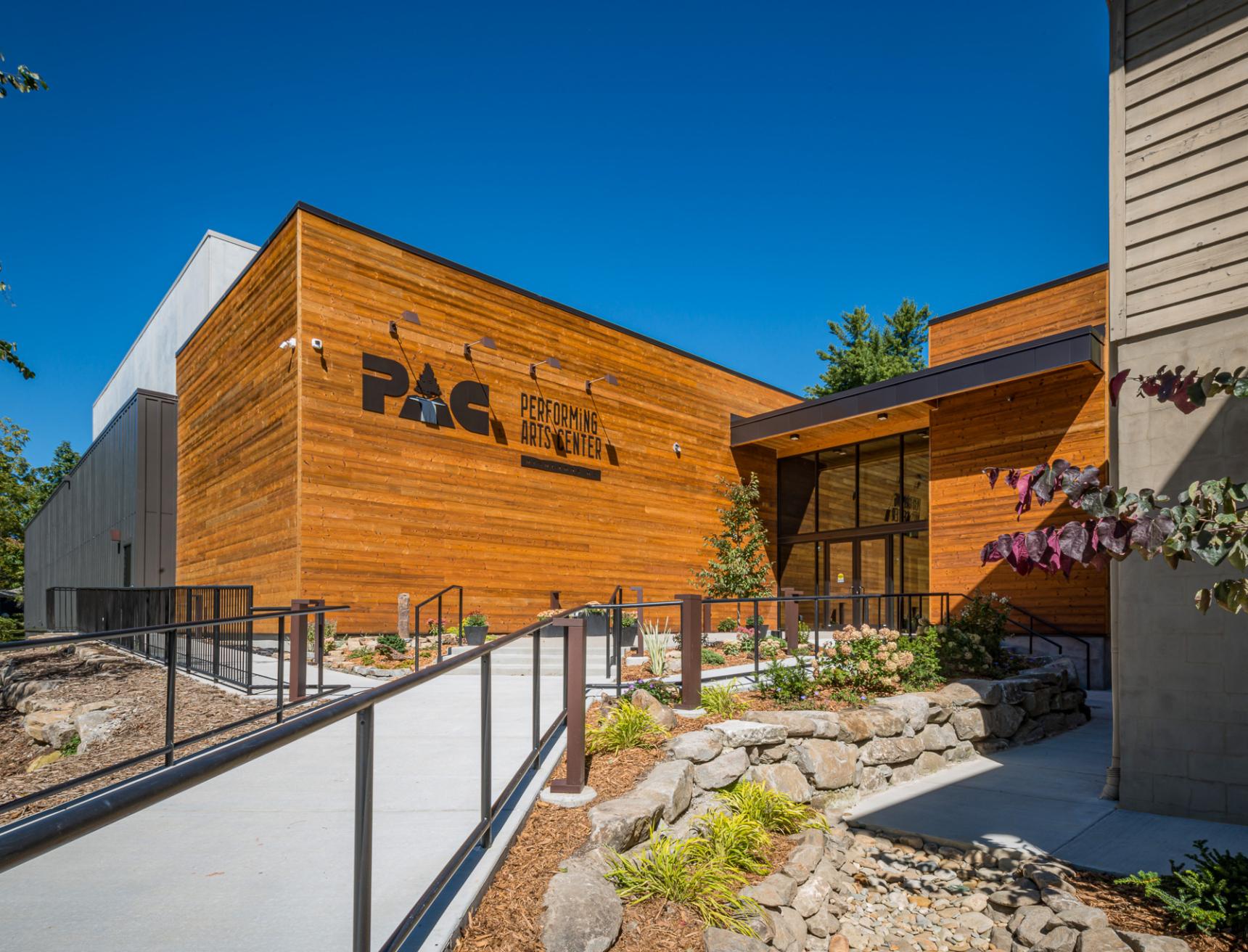
Photo: Capitol Photography Partners
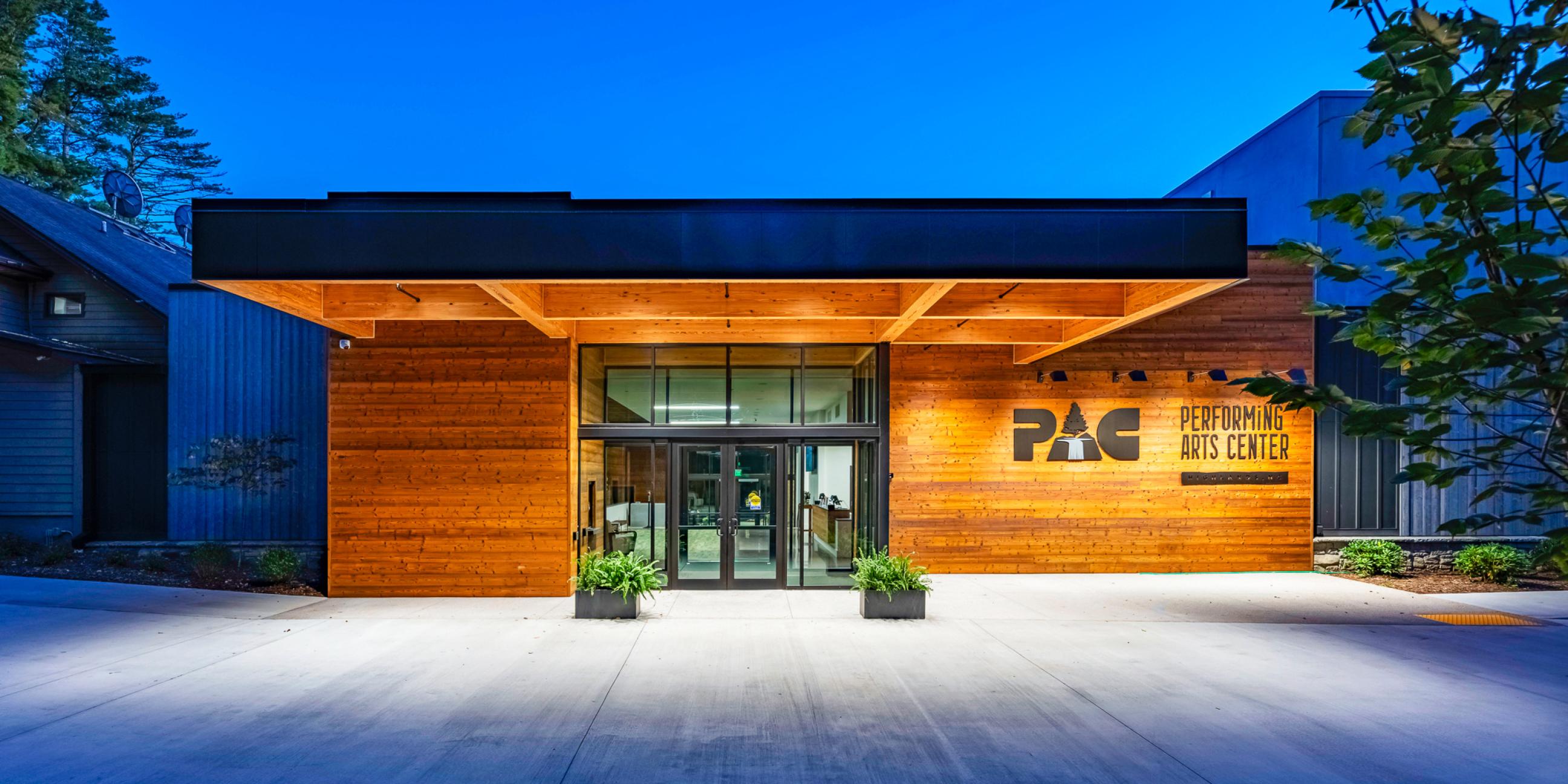
Photo: Capitol Photography Partners