Photo: SCAD
The SCAD Museum of Art rehabilitation blends historical preservation with modern design, repurposing remnants of the original gray brick North Shed against a contemporary concrete and glass backdrop. This transformation revitalizes the surrounding streetscape, turning it into a pedestrian-friendly extension of Savannah’s historic district. The project includes over 30,000 square feet of gallery space, outdoor performance venues, and an art courtyard, enhancing Savannah’s growing arts corridor. Inside, classrooms and a high-tech auditorium support SCAD’s educational mission. The design integrates sustainable practices, using reclaimed materials and energy-efficient systems, preserving the site’s legacy while fostering cultural and urban renewal.
Savannah, GA
96,000 sf
Adaptive Reuse, Learning Spaces, Museum, Arts
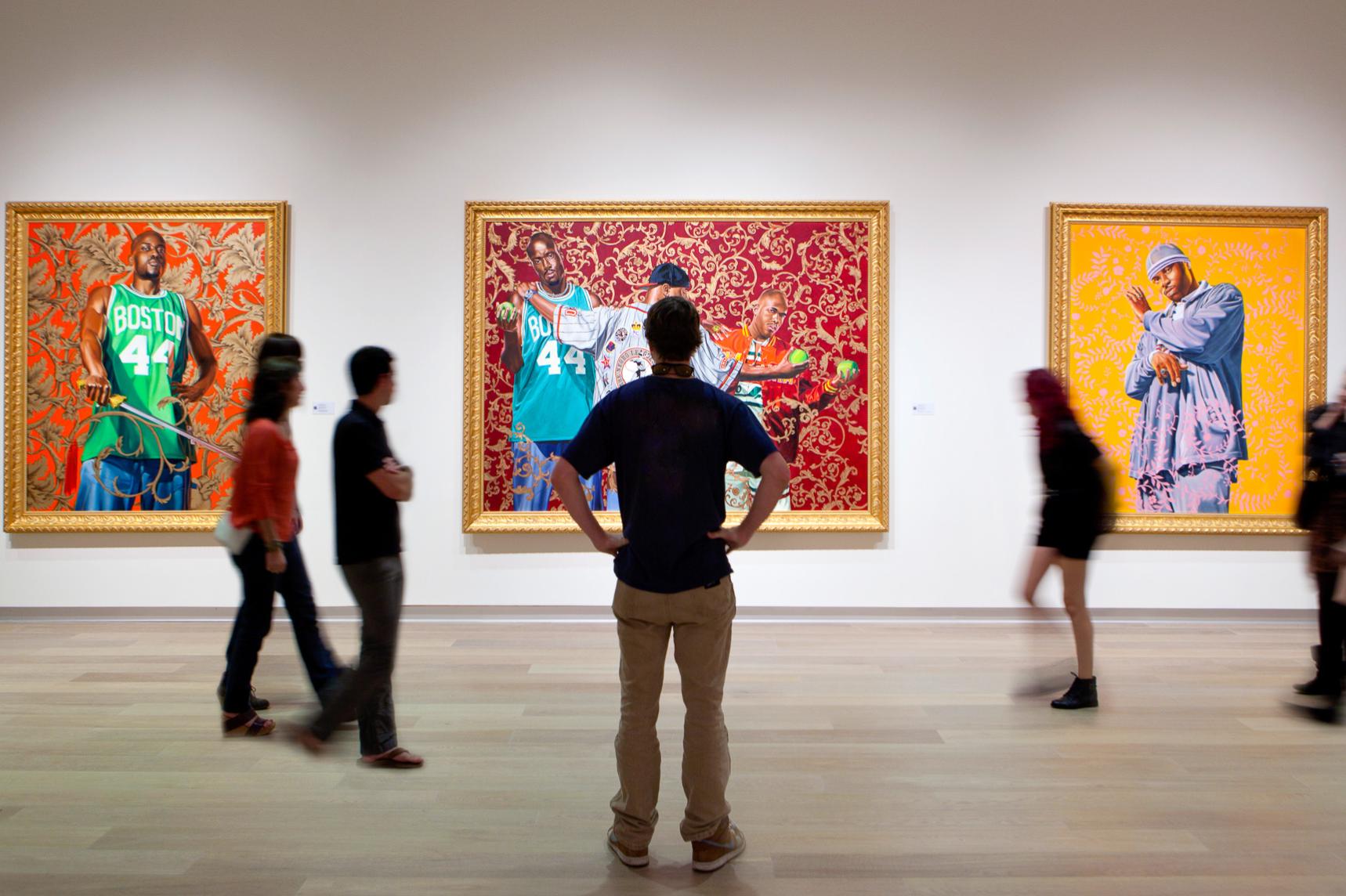
Photo: SCAD
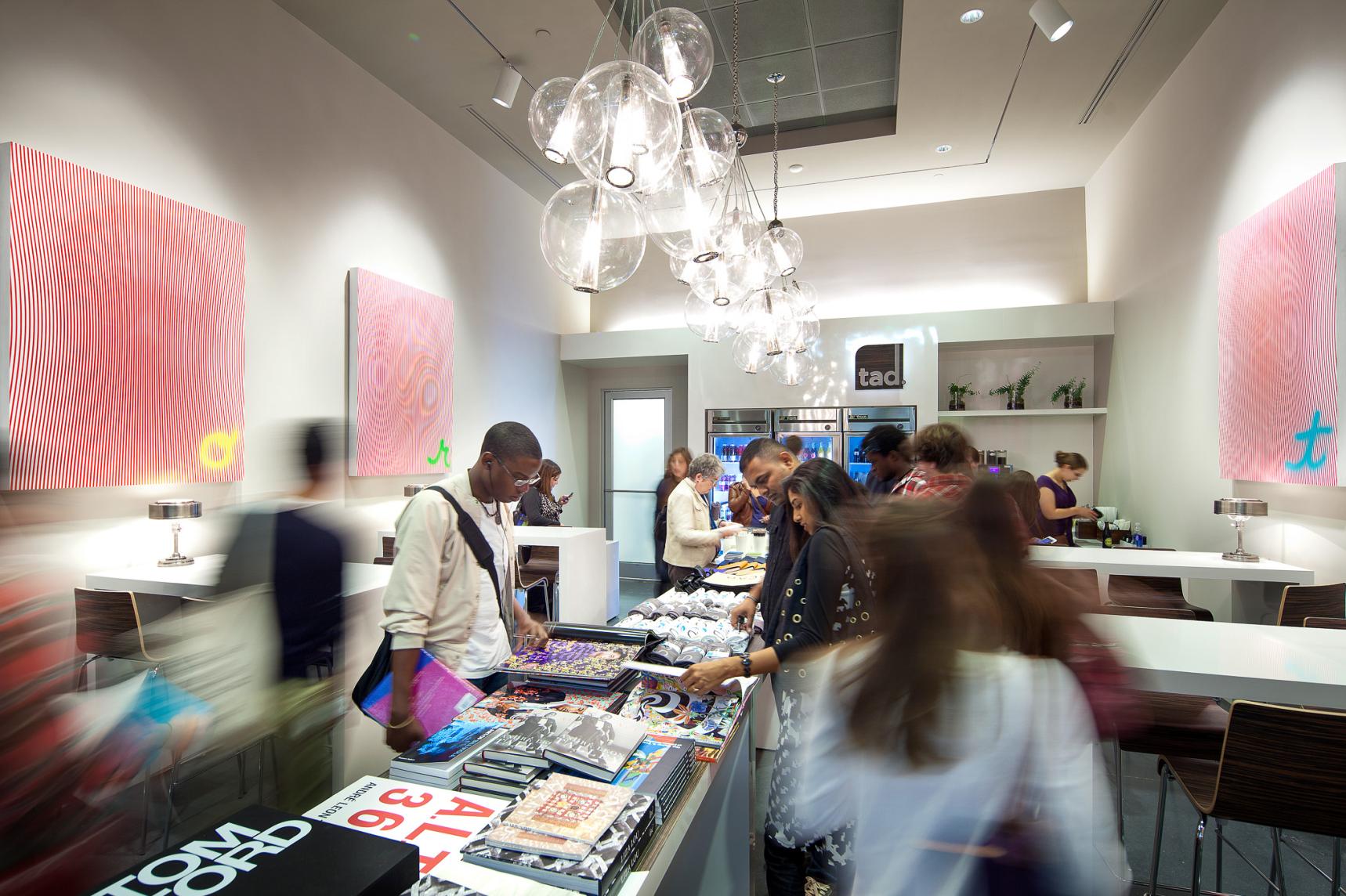
Photo: Chia Chong
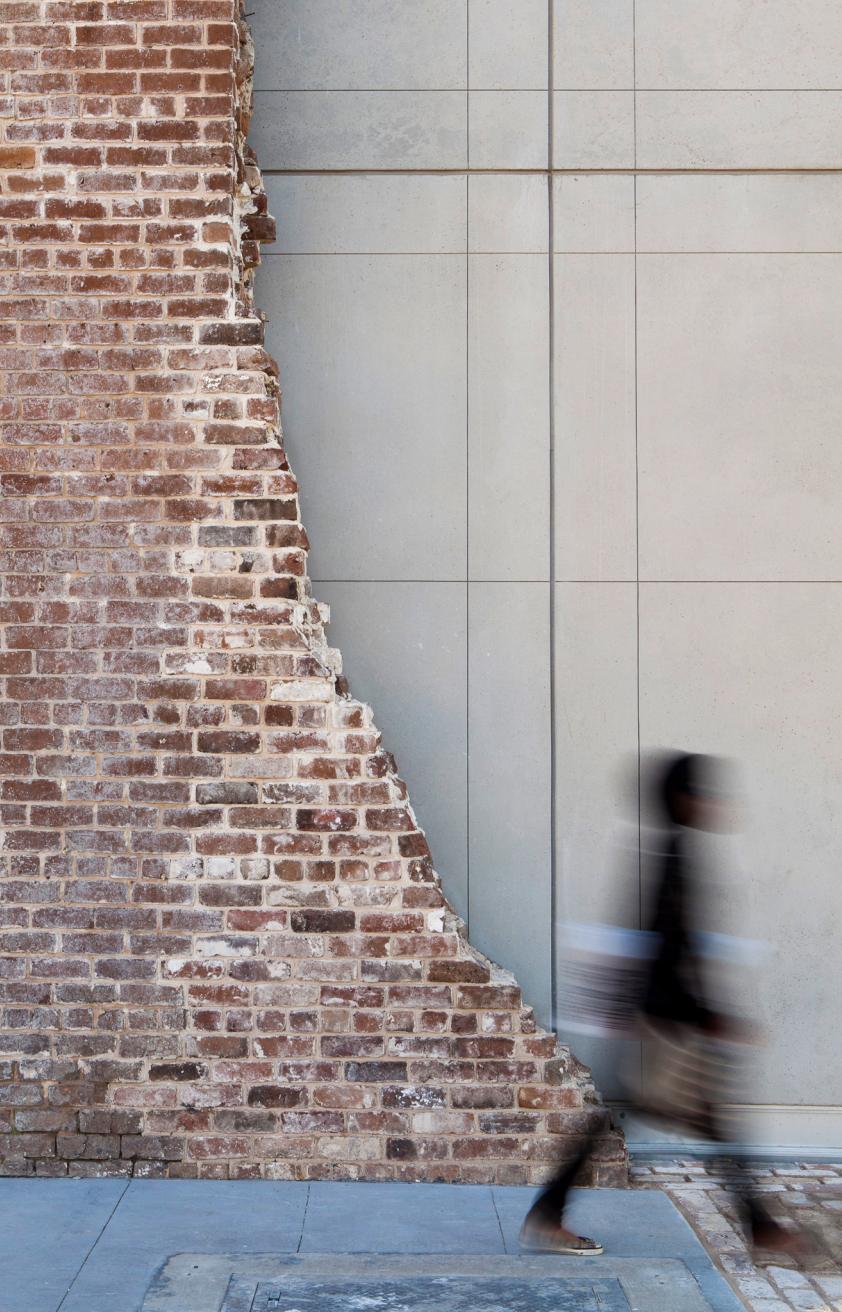
Photo: Adam Kuehl
"The architects salvaged as many materials as they could, and they fit them into the new building without being false to the finished product. Lovely reinvention of a ruin into an art museum; sensitive reuse, yet clean break with the past."
— AIA Honor Award Jury Comment
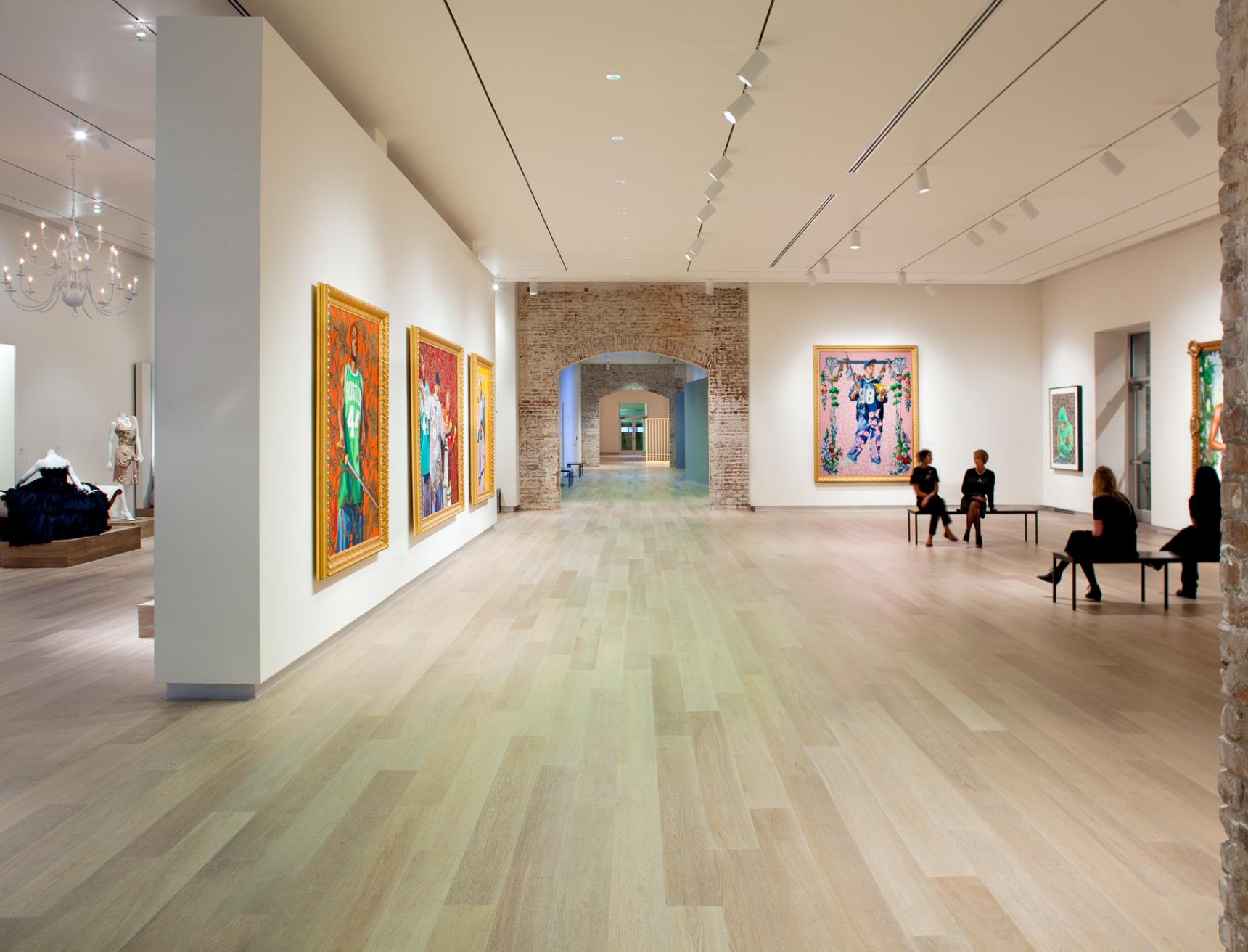
Photo: SCAD
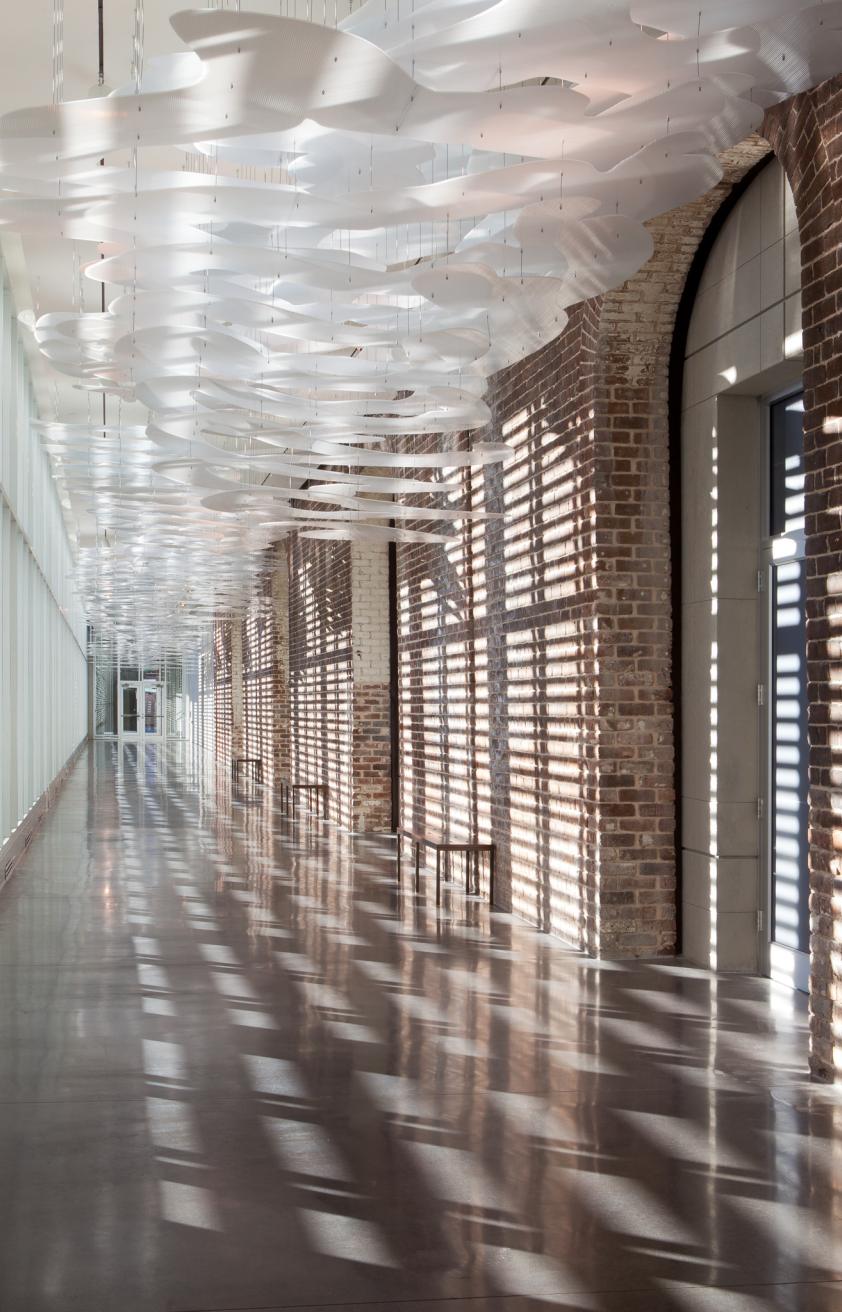
Photo: Adam Kuehl
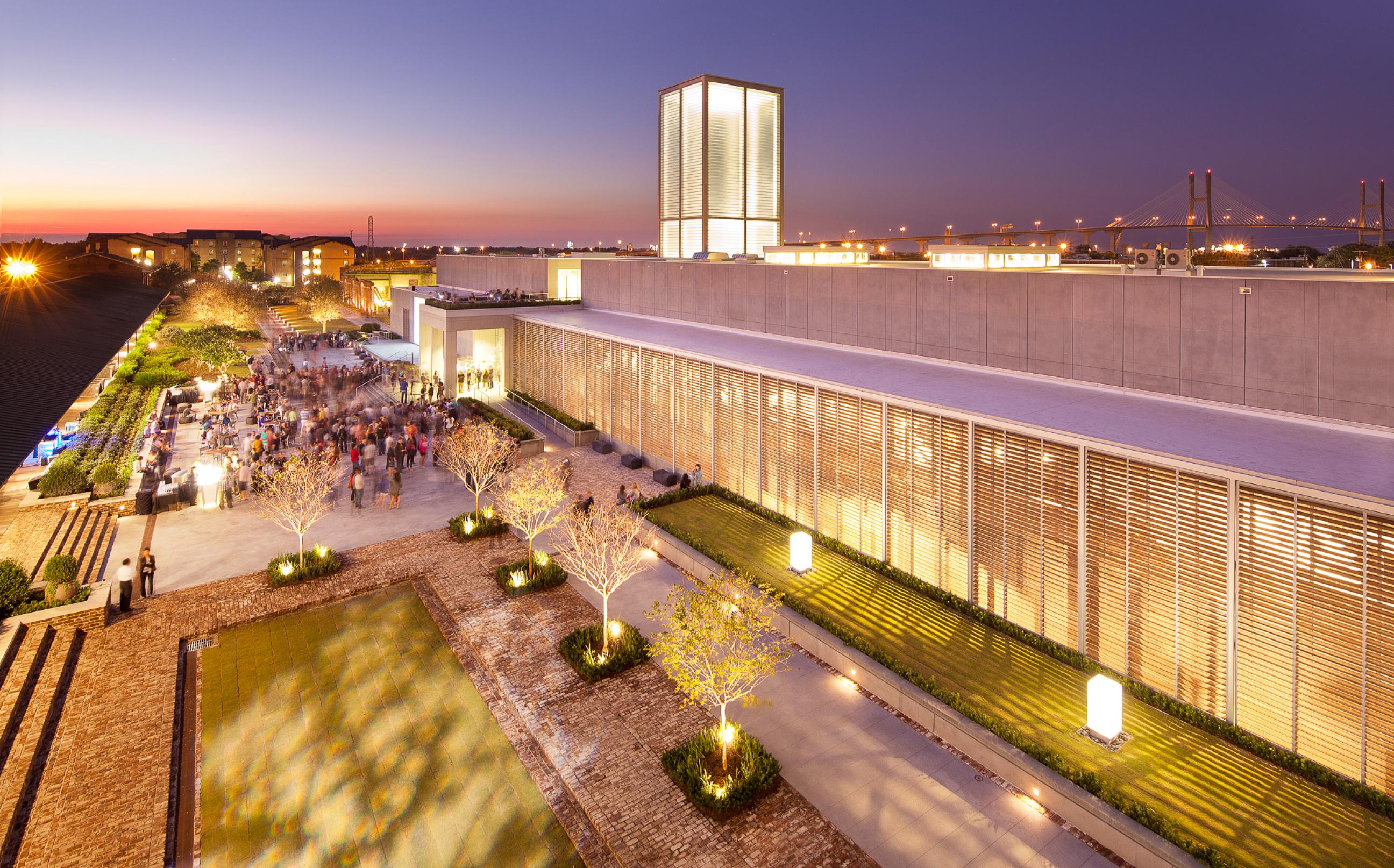
Photo: SCAD
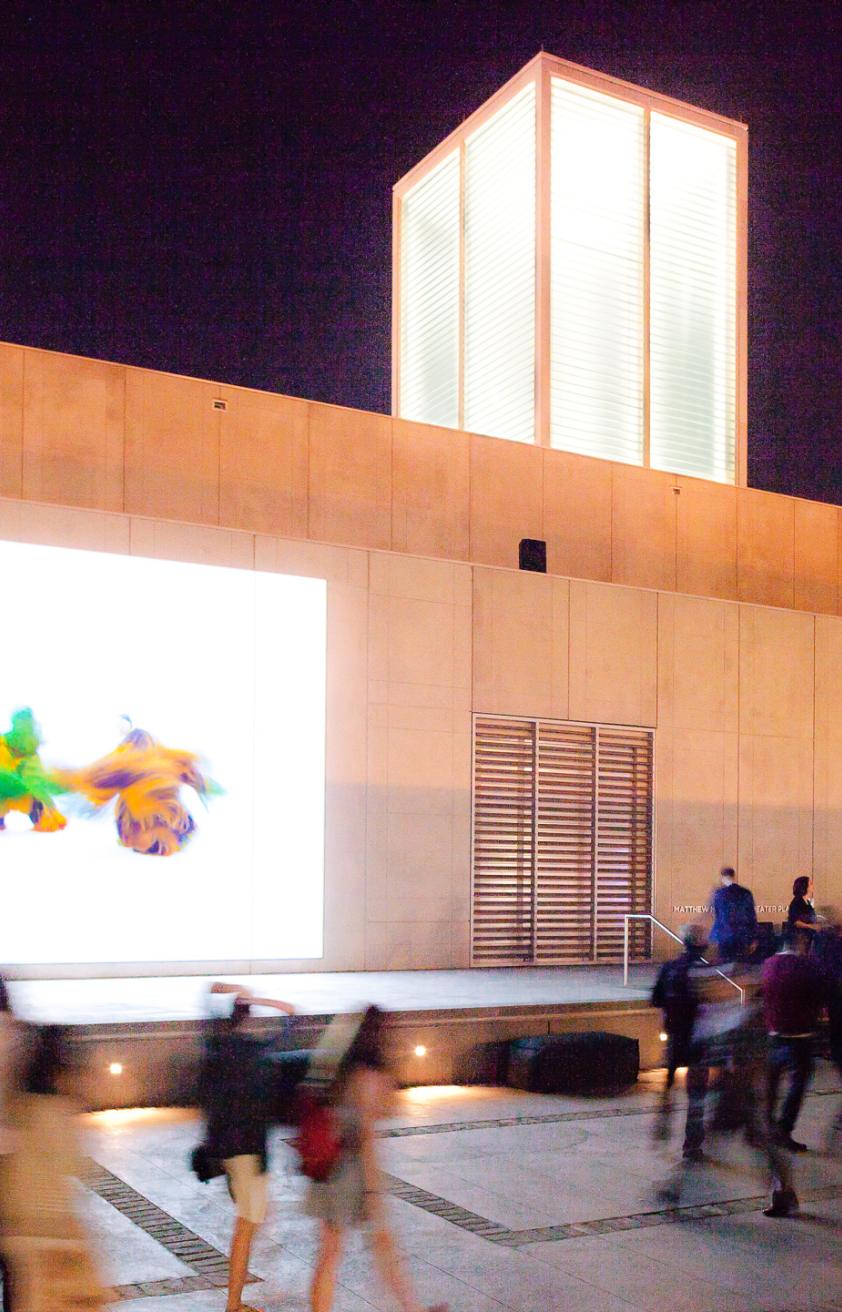
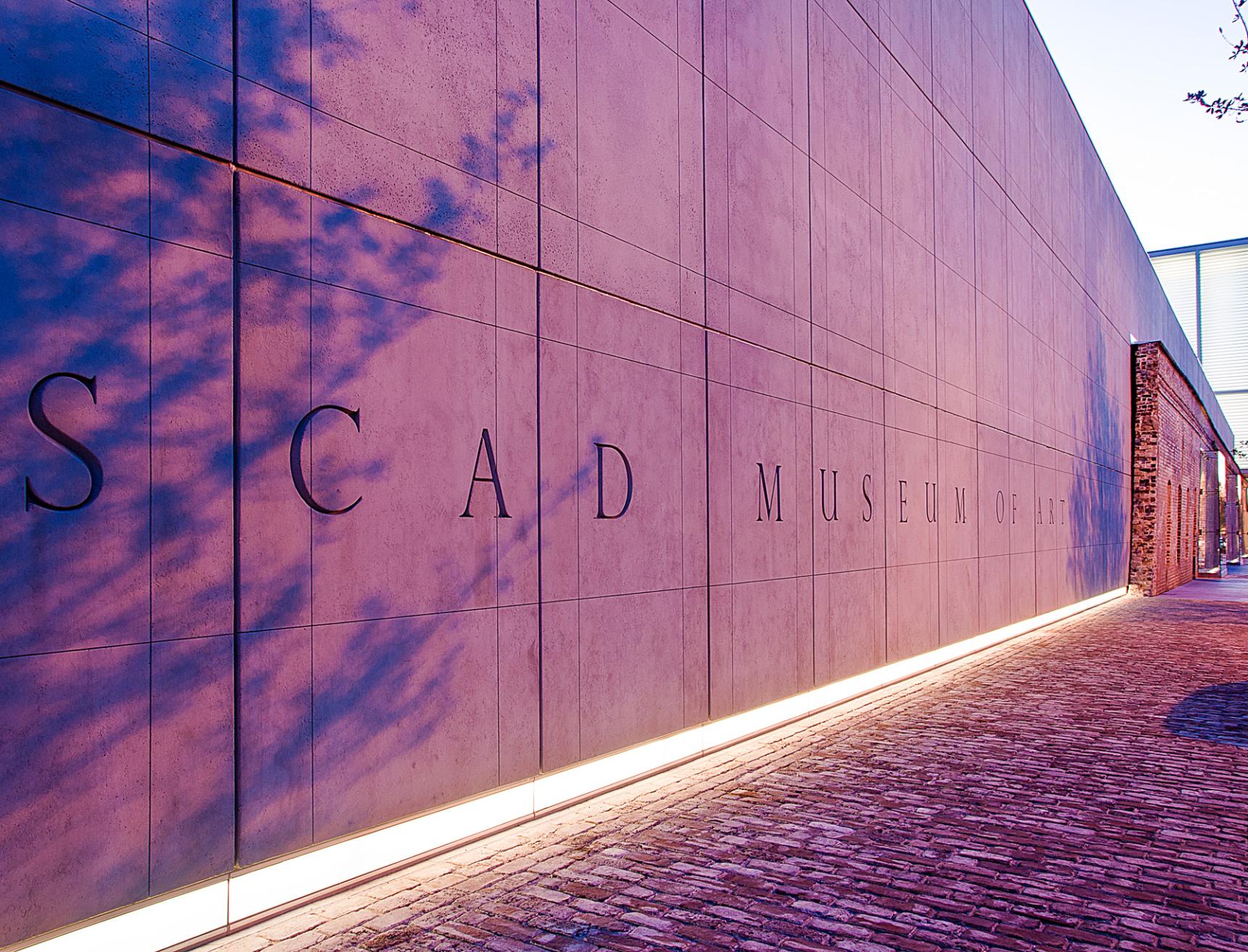
Photo: Metromont Corporation
Honor Award
American Institute of Architects
—
Excellence in Preservation Award
The Georgia Trust for Historic Preservation
—
Education & Research Forum Award
IIDA Georgia Chapter
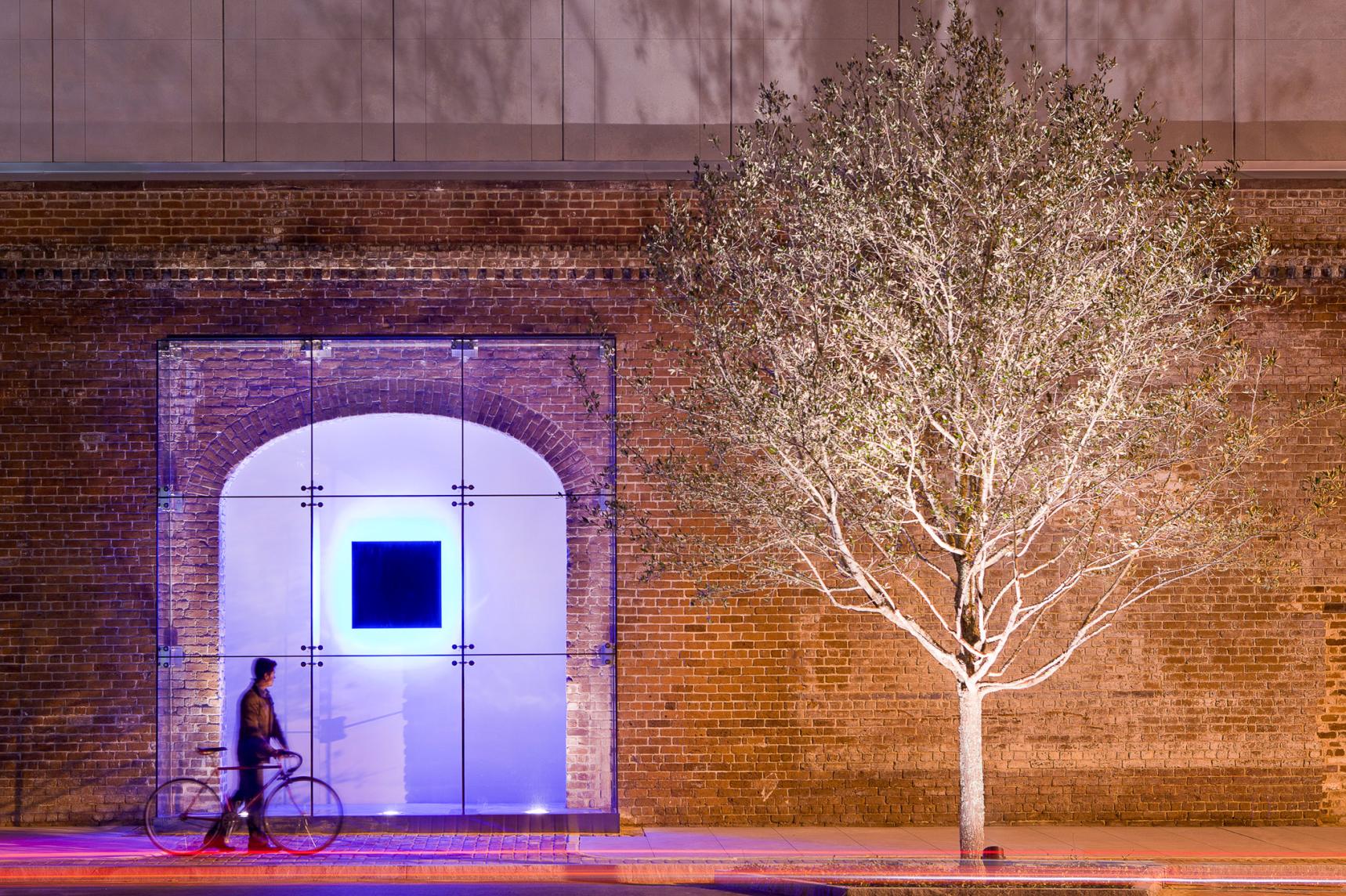
Photo: Adam Kuehl
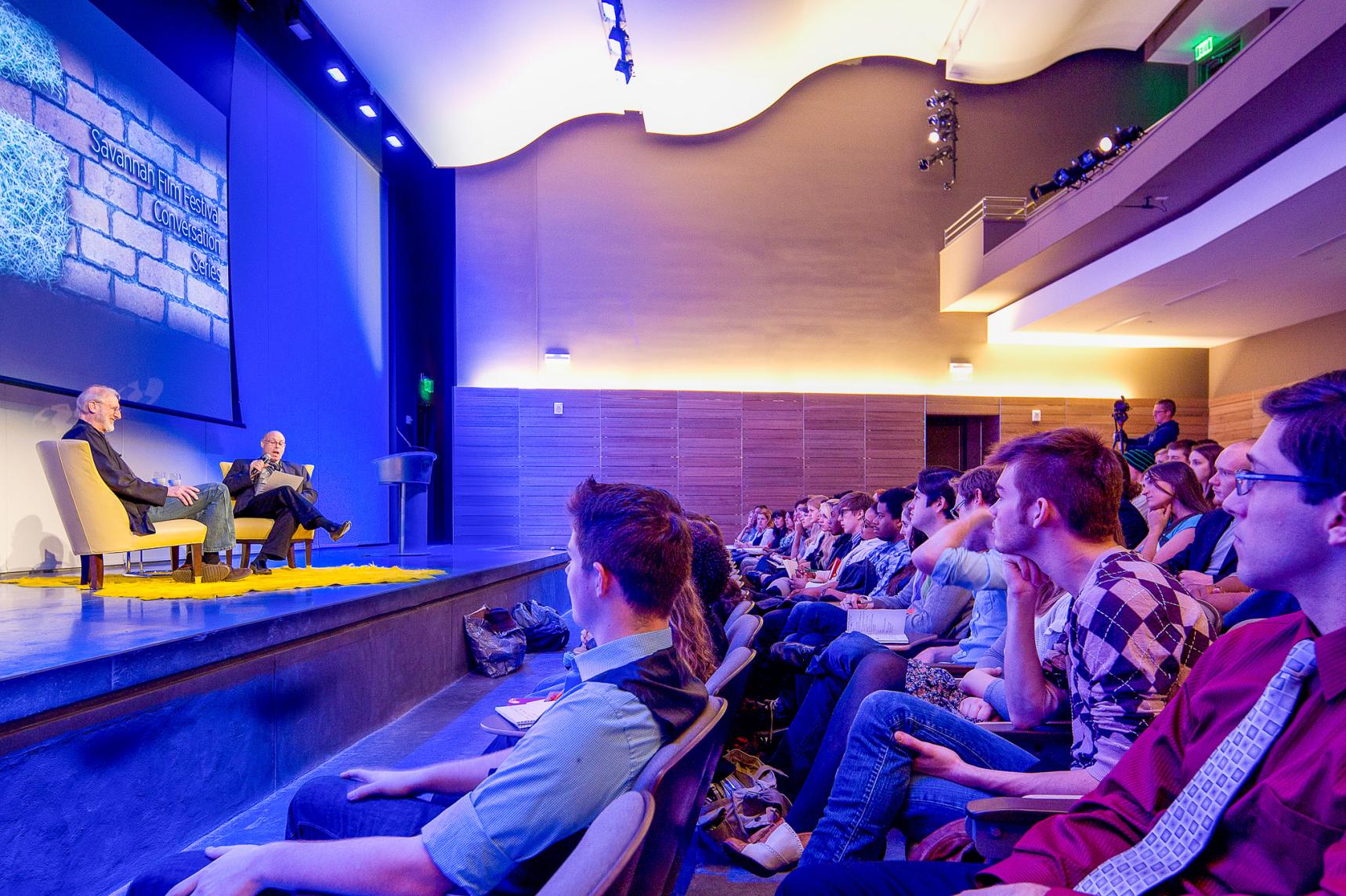
Photo: SCAD
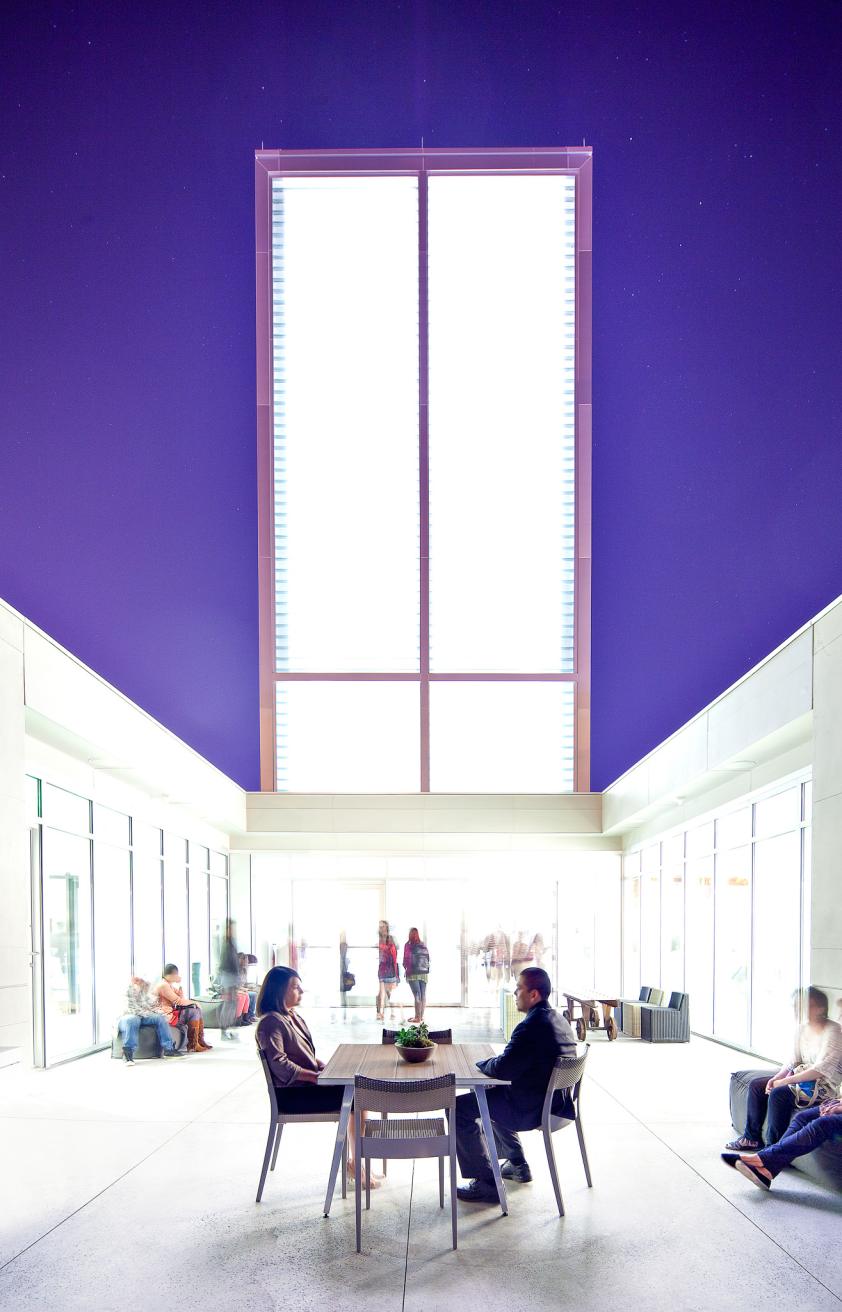
Photo: SCAD