Photo: David Madison Photography
The Mission Lofts project at 5600 Columbia Pike in Fairfax County, Virginia, involved the adaptive reuse and renovation of a ten-story, 50-year-old office building into a vibrant mixed-use development comprising 156 high-end live/work units. The building's existing features, such as tall ceilings, large windows, and a concrete frame, were leveraged to support the live/work functionality. Key modifications included exposed concrete floors and ceilings, transforming a former mechanical pump room into a fitness center, and replacing surface parking with a wildflower meadow to enhance biodiversity. The design incorporated exterior courtyards, sundecks, conference rooms, varied workspaces, a community kitchen, fitness center, music practice rooms, and a dog wash, creating a variety of spaces for tenants to live, work, and socialize.
Falls Church, VA
320,620 sf
Renovation, Adaptive Reuse, Multi-Family, Mid Rise, Office

Photo: David Madison Photography
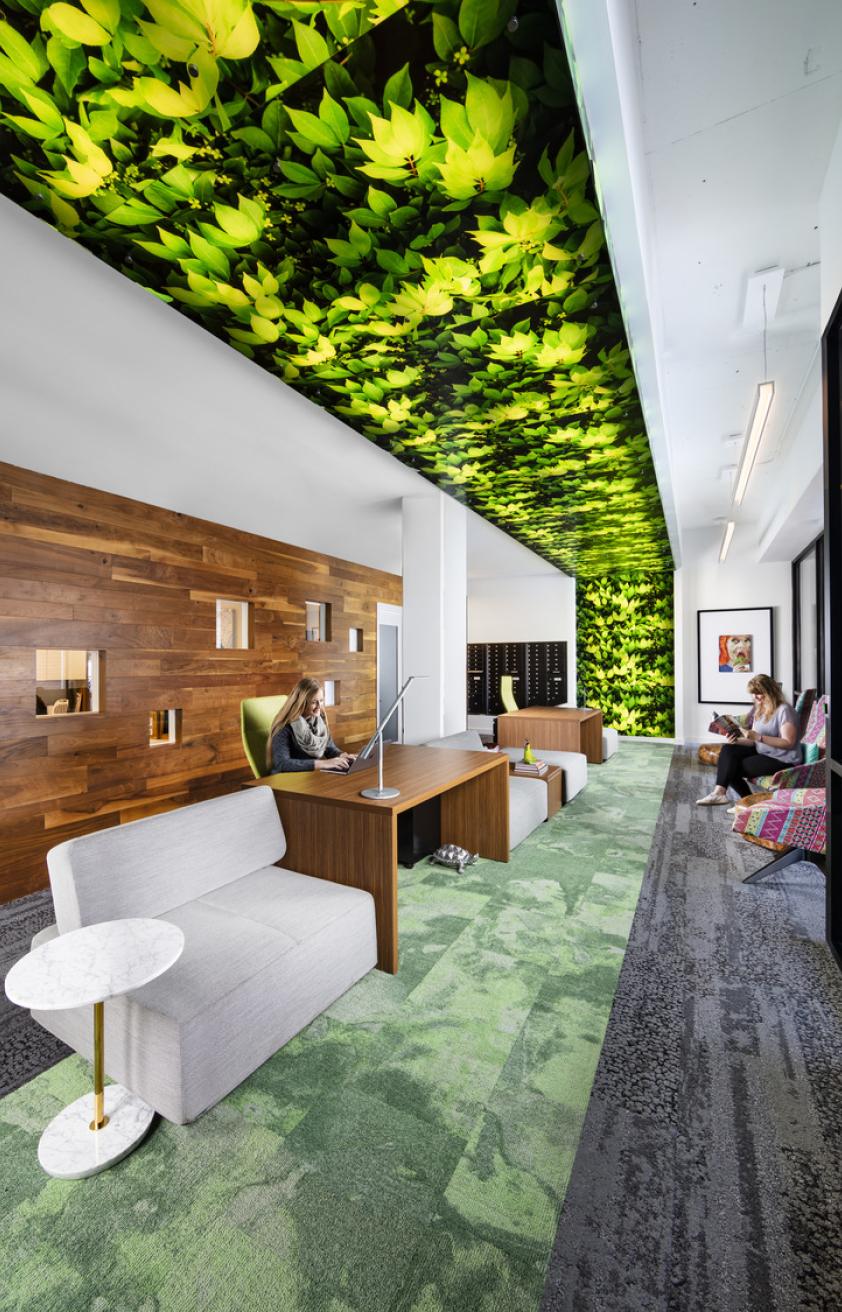
Photo: David Madison Photography
Best Washington Adaptive Reuse Apartment Community
Delta Associates
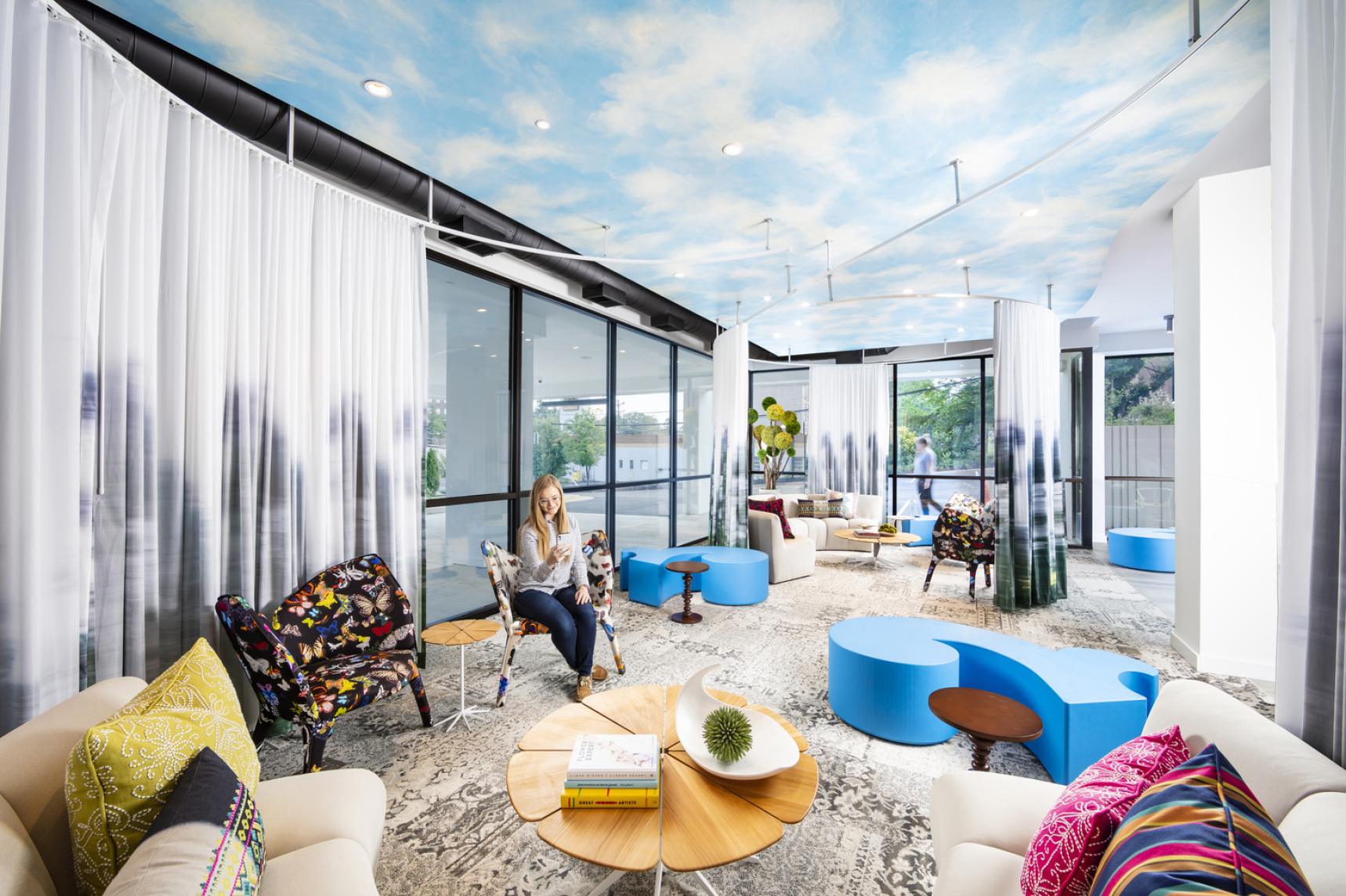
Photo: David Madison Photography
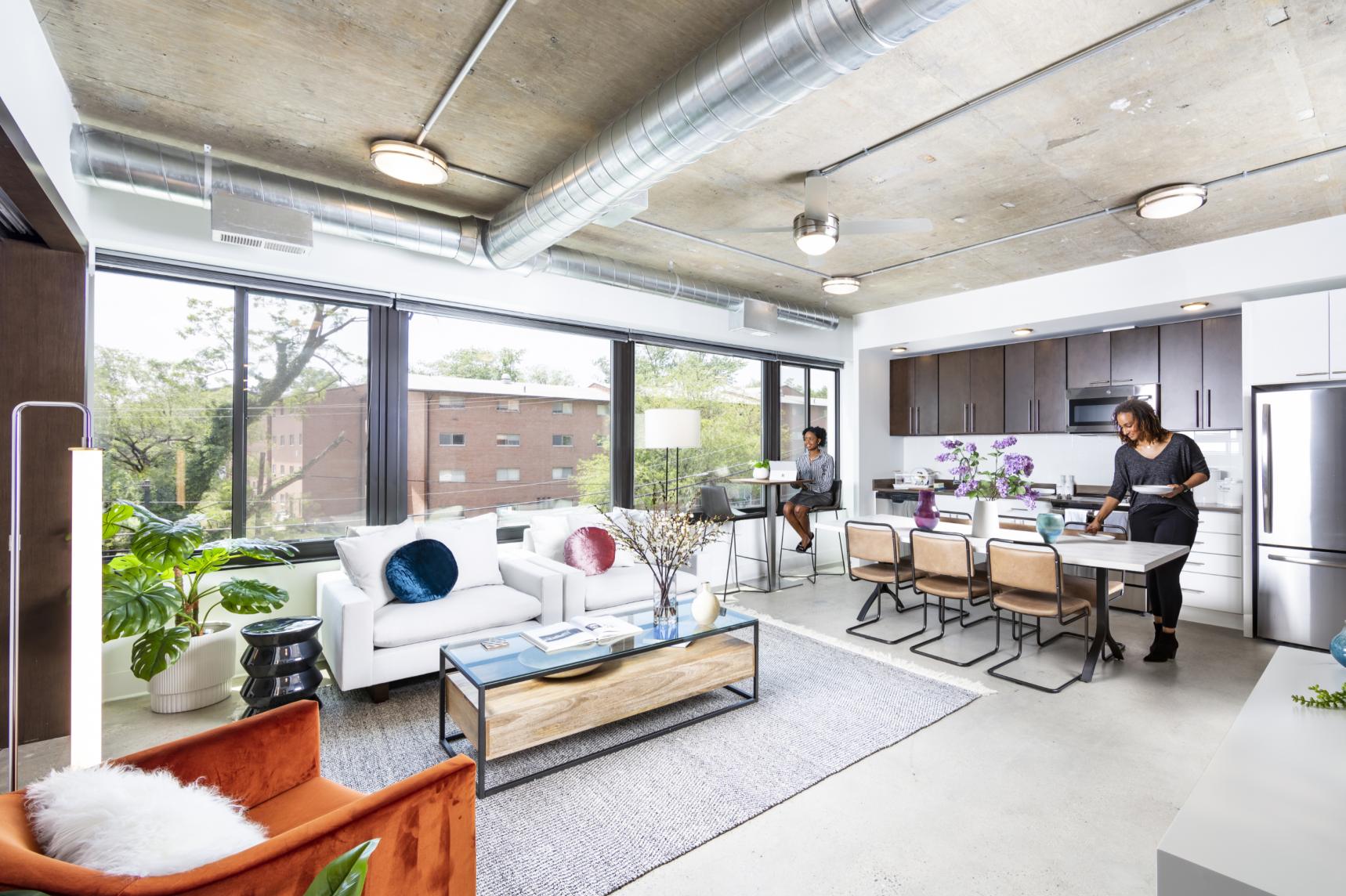
Photo: David Madison Photography
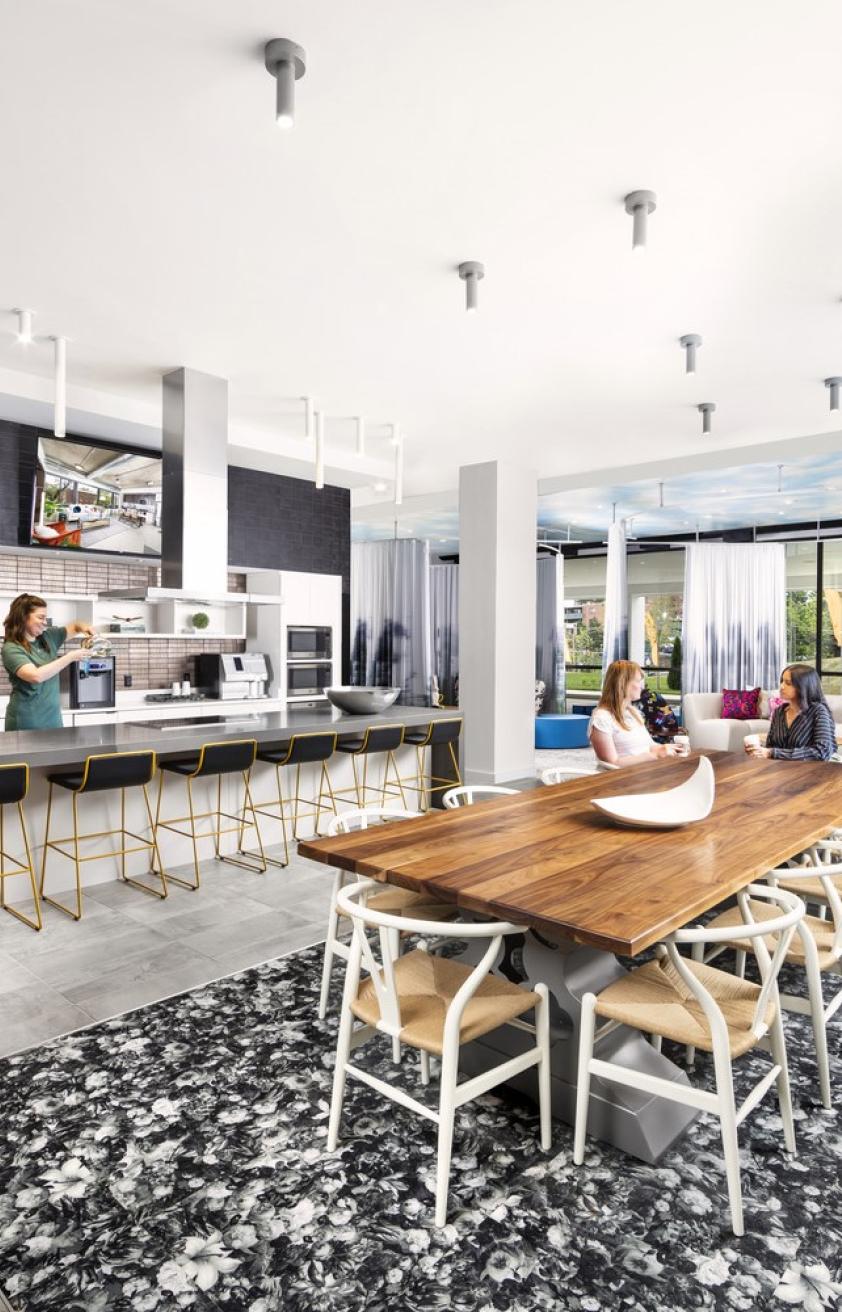
Photo: David Madison Photography
“We opened in April [2020] just when everything shut down. Rentals were initially slower during the early months of the pandemic but picked up tremendously [in July]. It’s a very unique property. If you work from home, you can use your rent as a tax write-off. It speaks to the new world we’re in now.”
— Kena Harris, Mission Lofts Property Manager
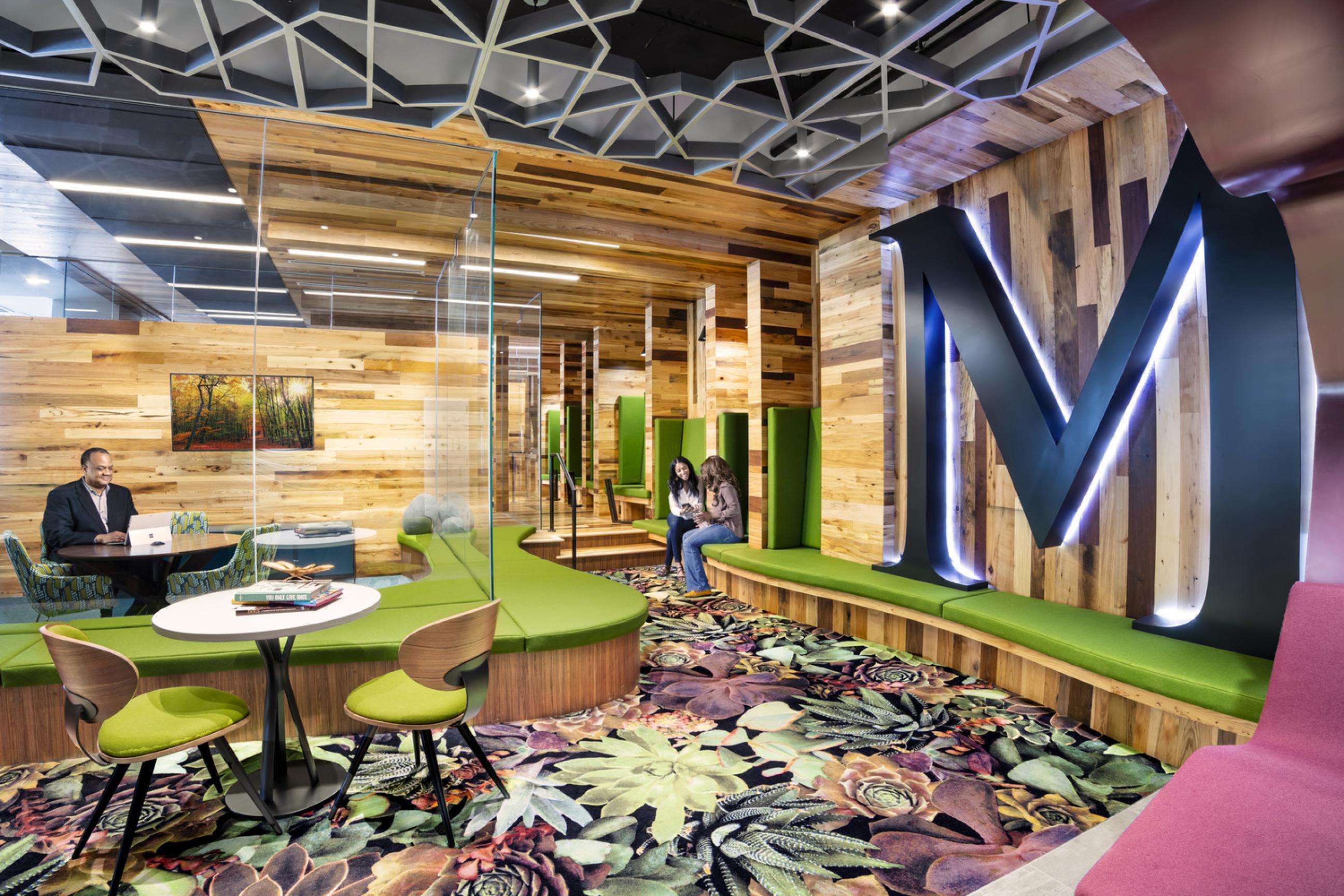
Photo: David Madison Photography
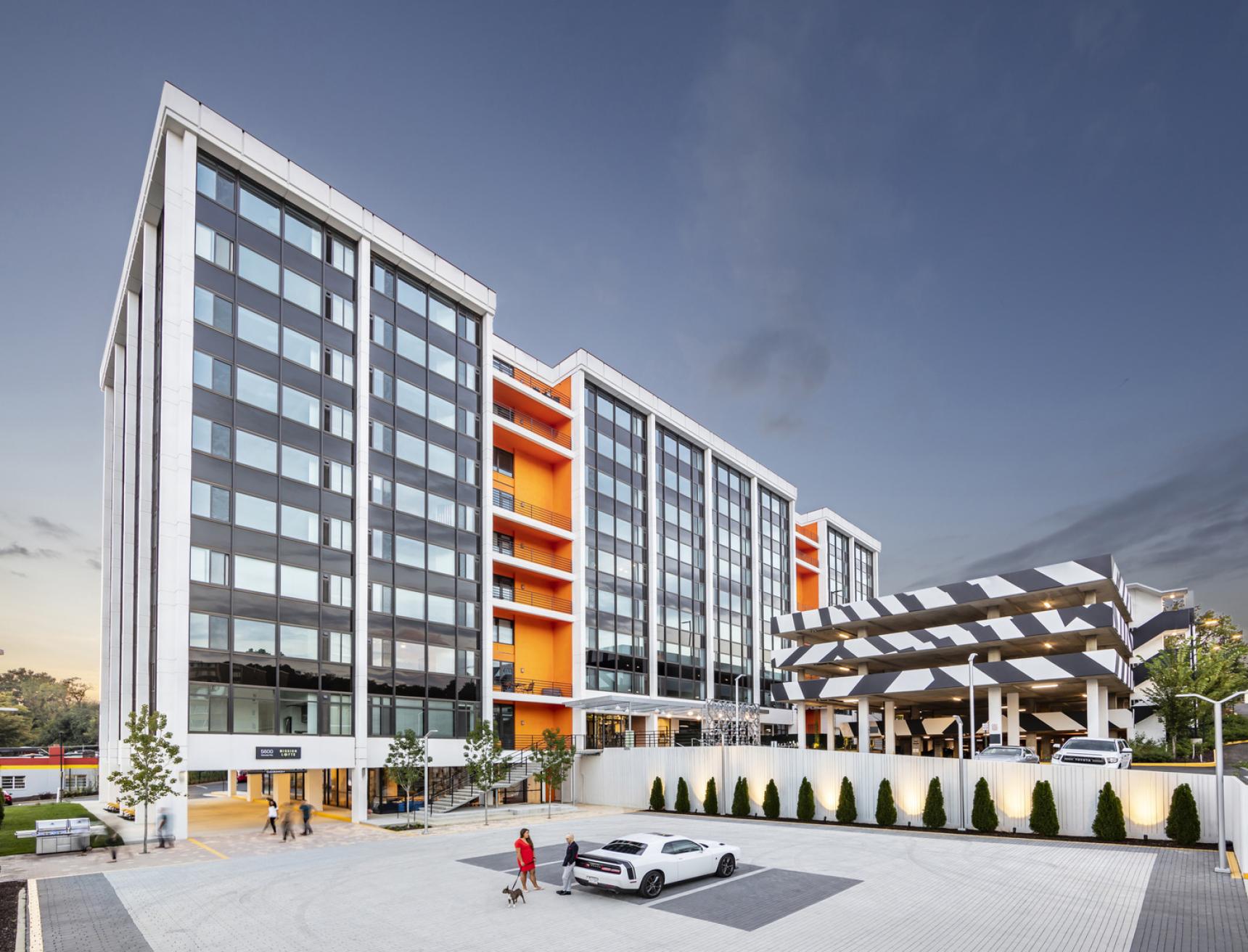
Photo: David Madison Photography
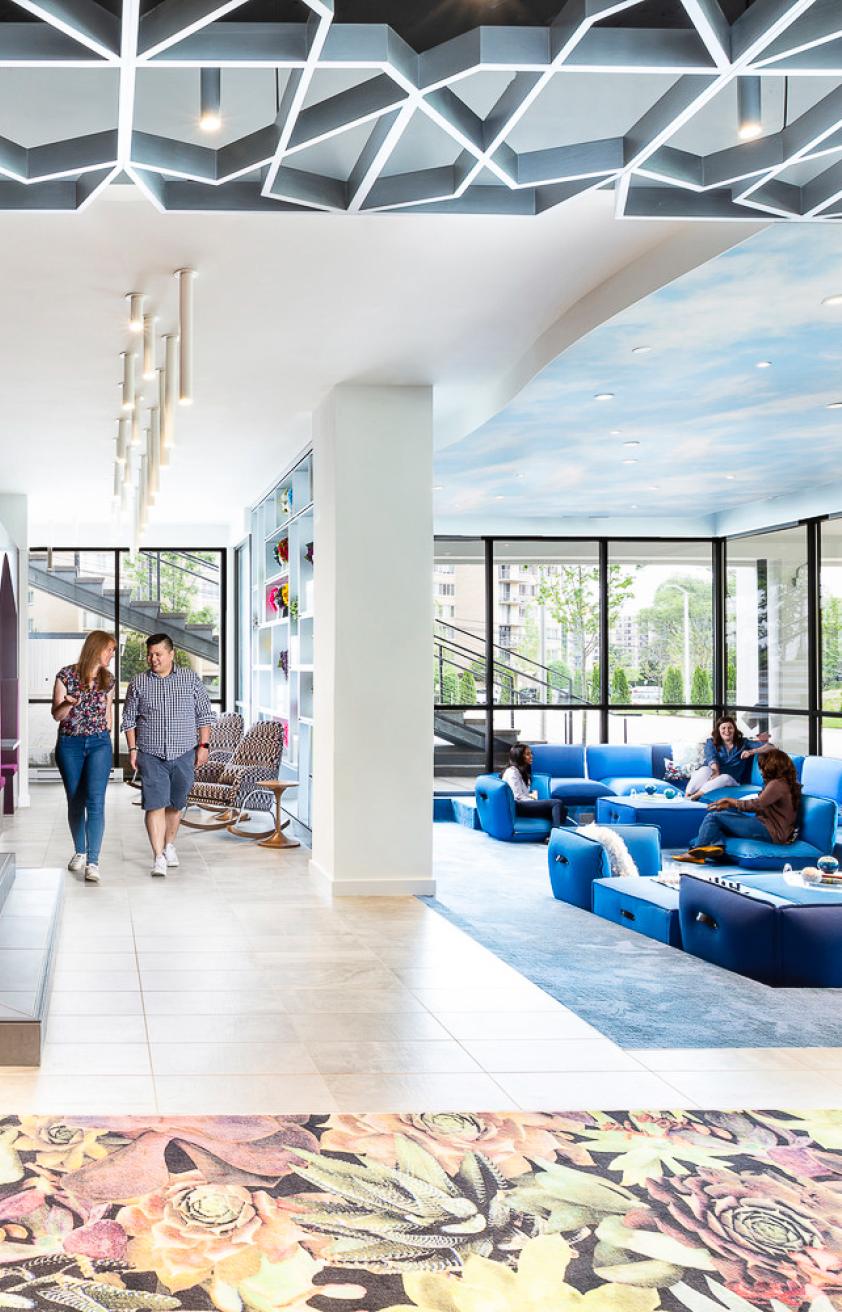
Photo: David Madison Photography