Photo: Tzu Chen Photography
The Perimeter Park management office was envisioned as a dynamic and collaborative hub that reflects the corporate brand and fosters employee engagement. With an open office layout, workstations are centrally placed, surrounded by private offices behind curving glass walls. A spacious communal hub with food service and informal seating areas serves as the heart of the office, promoting casual interactions and collaborative meetings. The design merges contemporary workplace trends with inviting elements, such as drum-like light fixtures that add warmth and intimacy. Anodized aluminum storefront systems at office fronts impart a sleek, high-tech aesthetic, enhanced by gradating accent colors above each office, creating visual intrigue. This office space caters to current workforce needs and aims to attract and retain top talent by providing a modern, comfortable environment. The thoughtful integration of anodized aluminum accents and strategically placed lighting fixtures ensures that the space is both functional and aesthetically pleasing. This project exemplifies how innovative design can transform an office into a vibrant, collaborative space that aligns with a company's values and enhances employee satisfaction.
Research Triangle Park, NC
35,700 sf
Office, Workplace
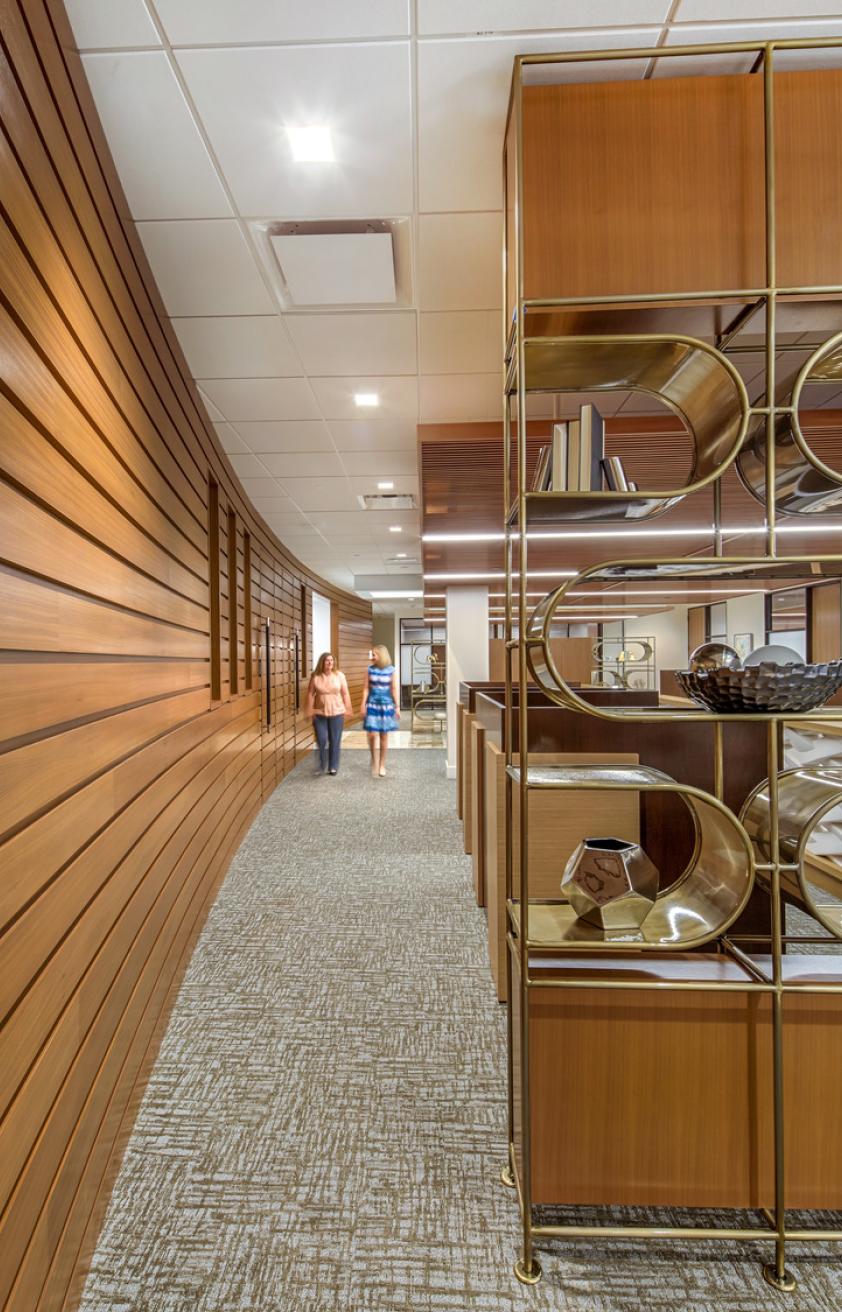
Photo: Tzu Chen Photography
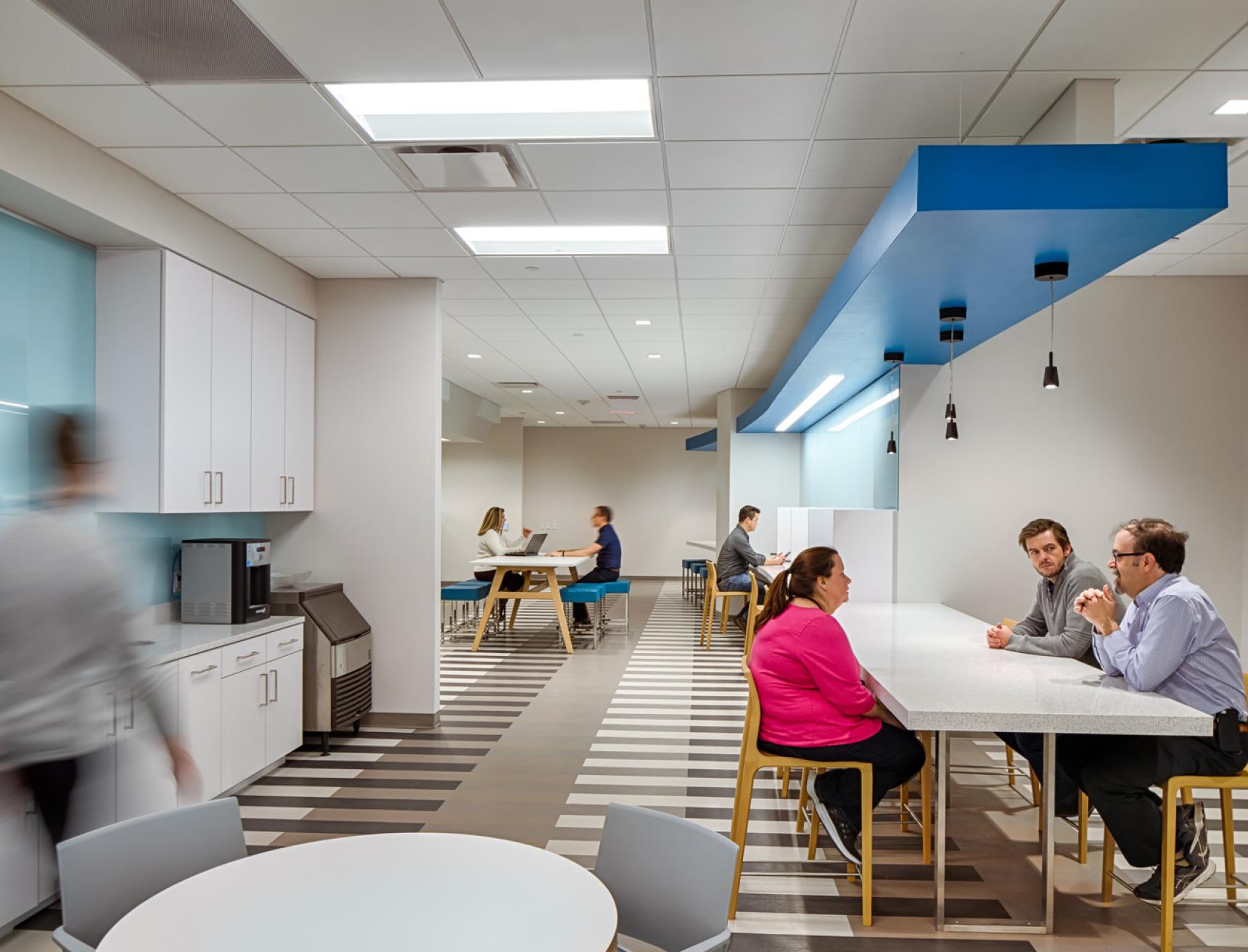
Photo: Tzu Chen Photography
"A special thanks to all of you and your teams for their time, dedication and hard work to create these unique spaces on-time and within budget."
— Director, Confidential Client
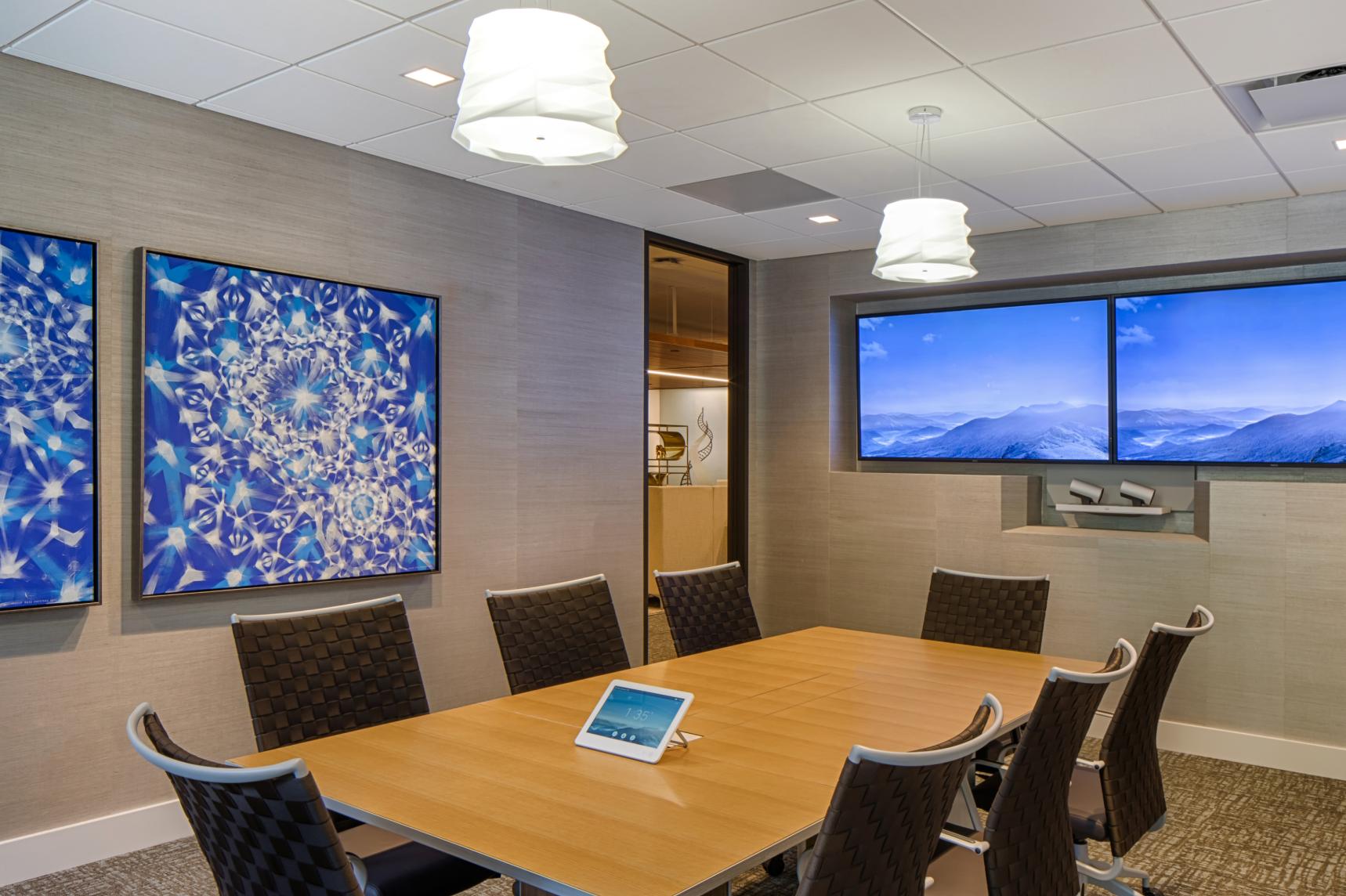
Photo: Tzu Chen Photography
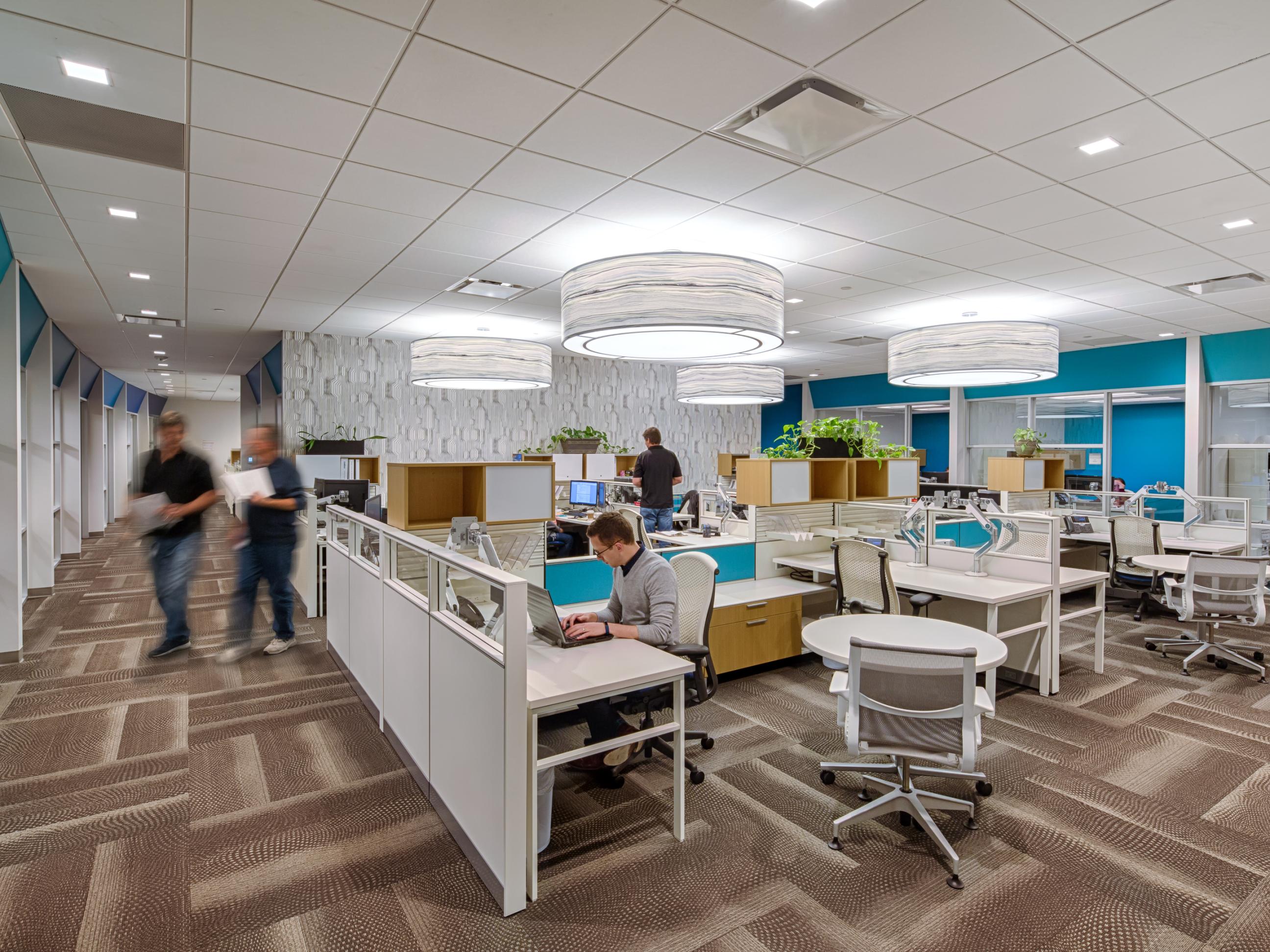
Photo: Tzu Chen Photography
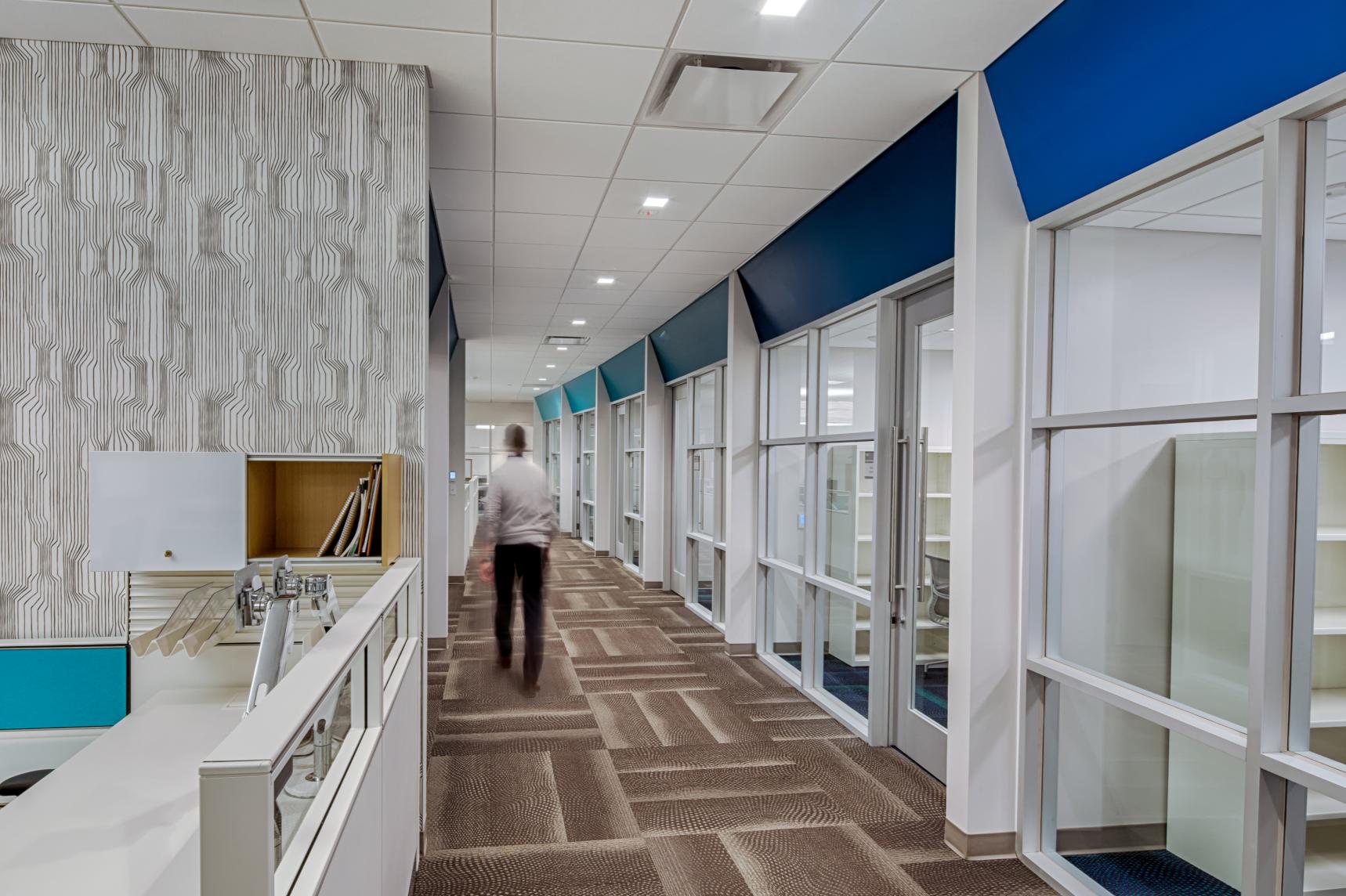
Photo: Tzu Chen Photography
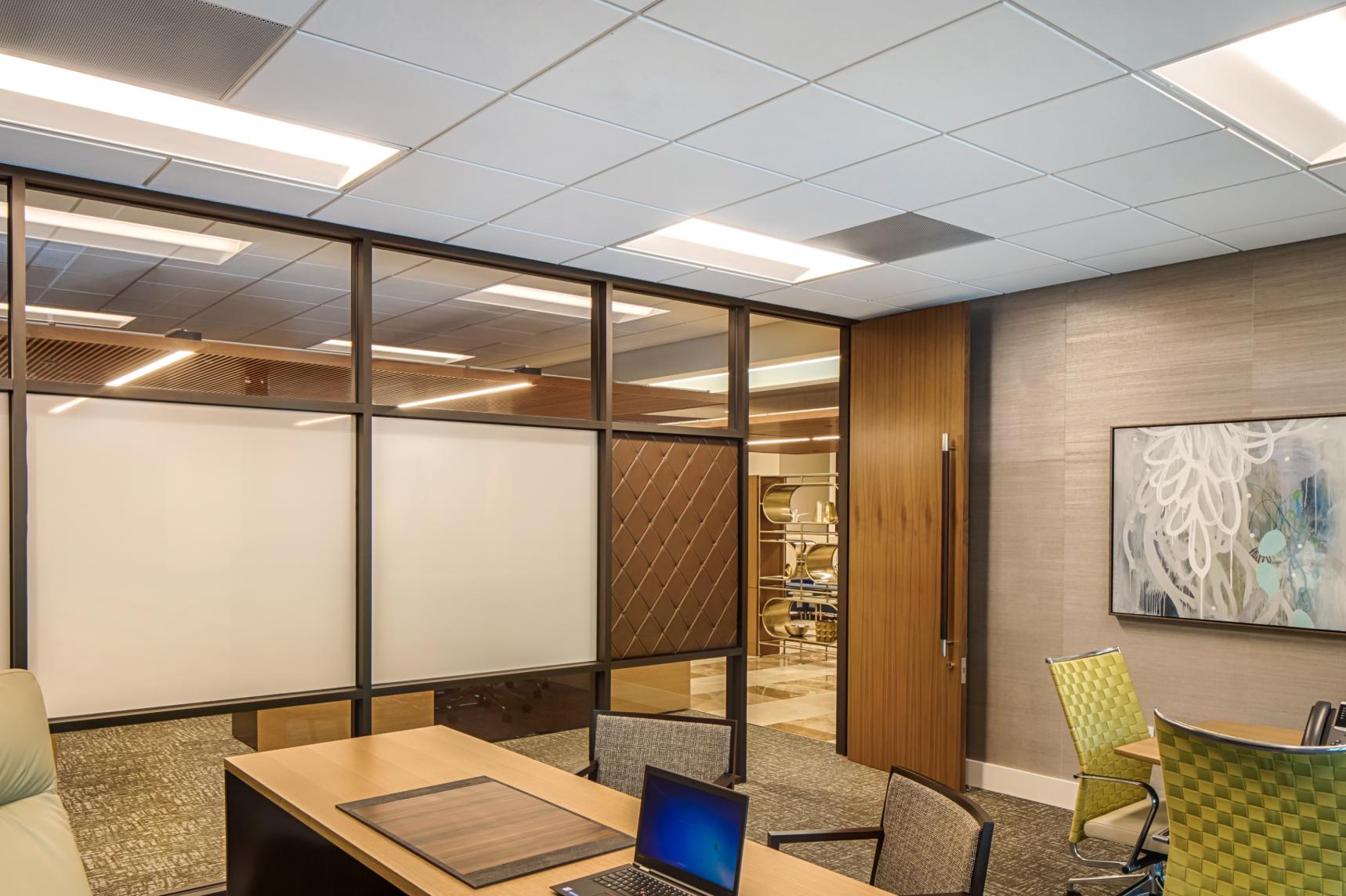
Photo: Tzu Chen Photography
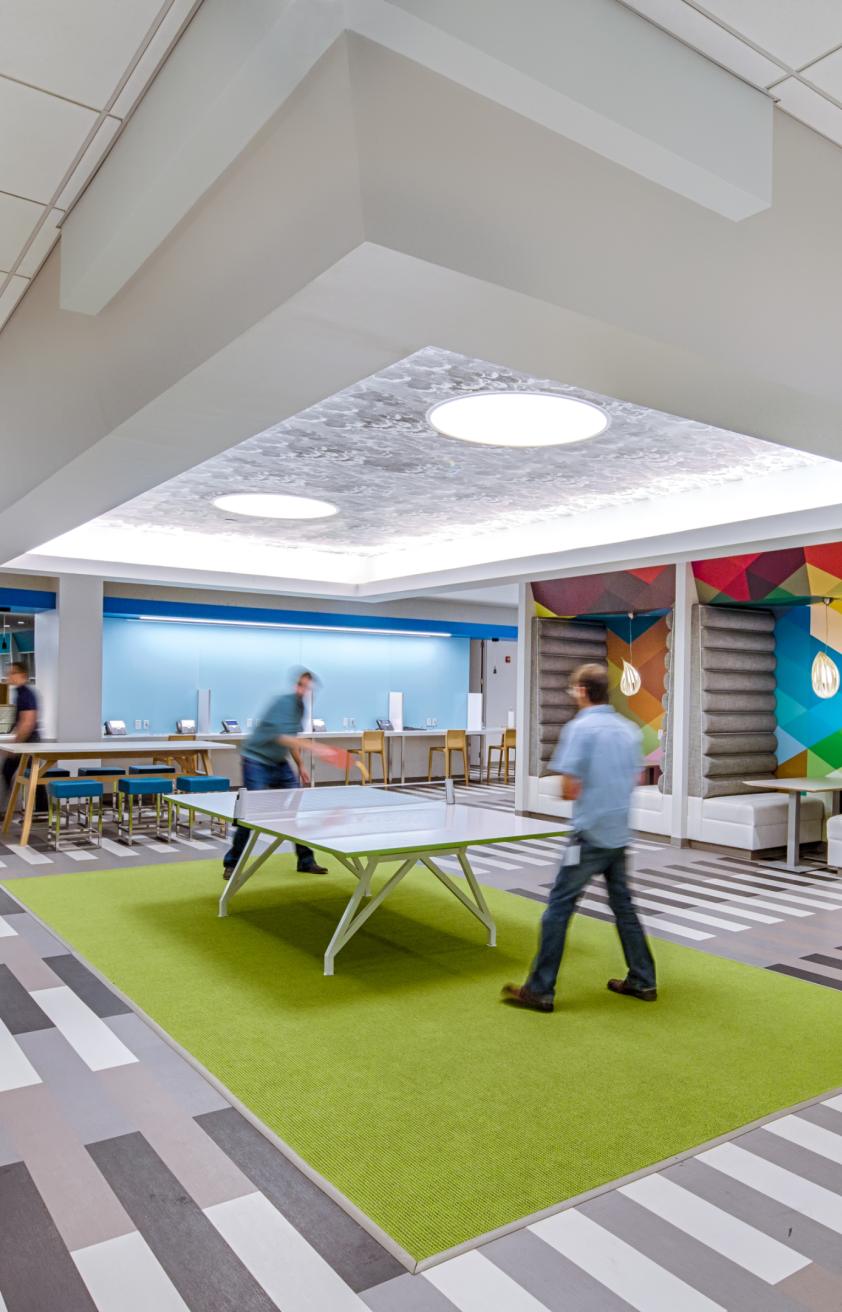
Photo: Tzu Chen Photography