Photo: Jonathan Hillyer
“Project 4.0" marks a bold leap into the future for the Southeastern Office Headquarters and Distribution Center, seamlessly blending a sprawling 700,000-square-foot industrial facility with 110,000 square feet of cutting-edge office and amenity spaces. Designed with an emphasis on openness and a harmonious connection to nature, the facility features innovative elements like skylights, clerestory windows, and electrochromic glass, ensuring ample natural light and energy efficiency. The space is intricately linked to nearby state park trails, promoting wellness and outdoor activity for its users. Notably, the facility is primed for a future 300,000-square-foot expansion, showcasing a dynamic balance between vast industrial needs and intimate, collaborative workspaces. The project's success lies in its meticulous orchestration among various design disciplines and client consultants, resulting in a sophisticated fusion of functionality and modern design that underscores a commitment to sustainability and community.
Atlanta, GA
700,000 sf
Office, Dining, Workplace
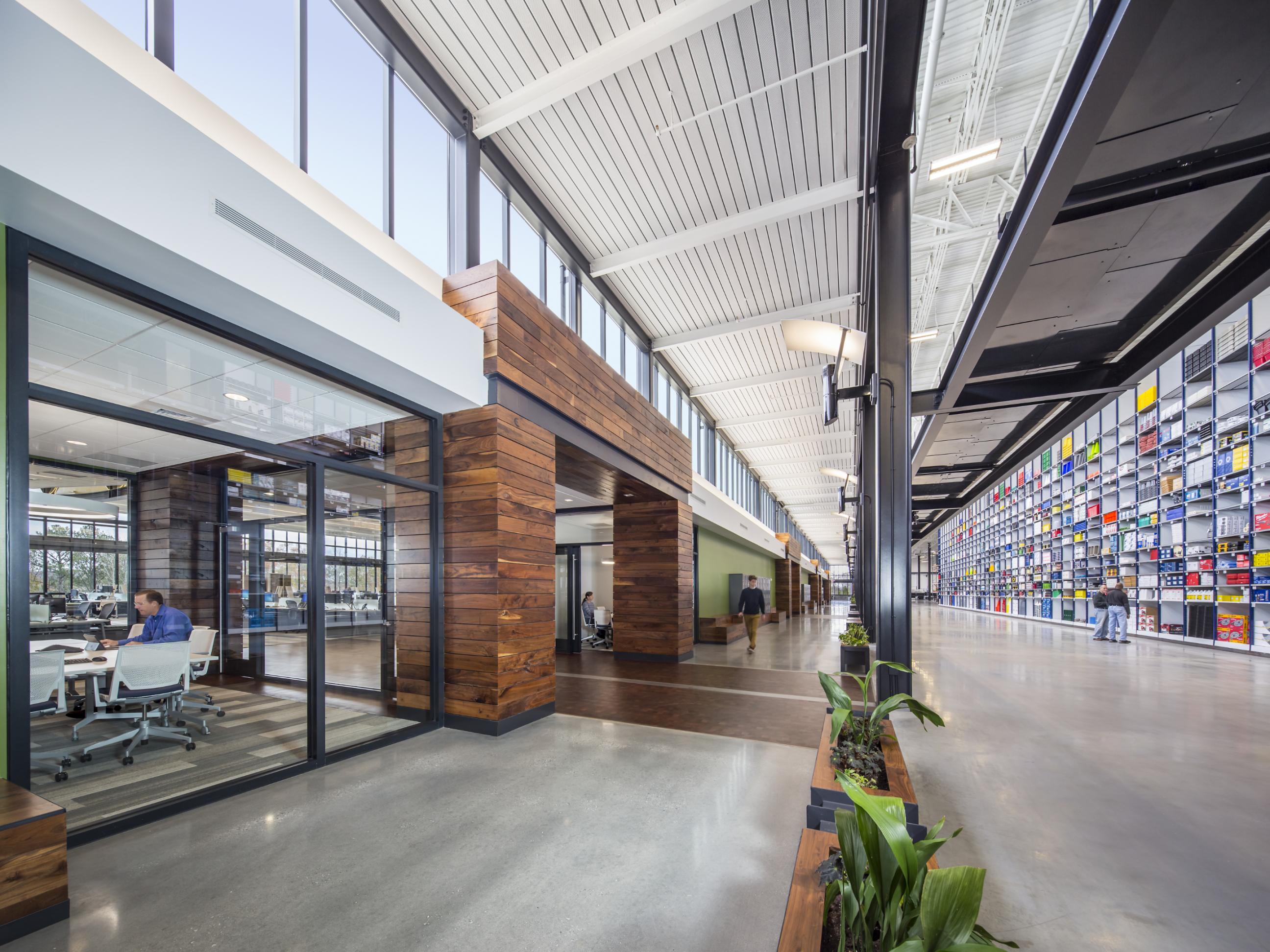
Photo: Jonathan Hillyer
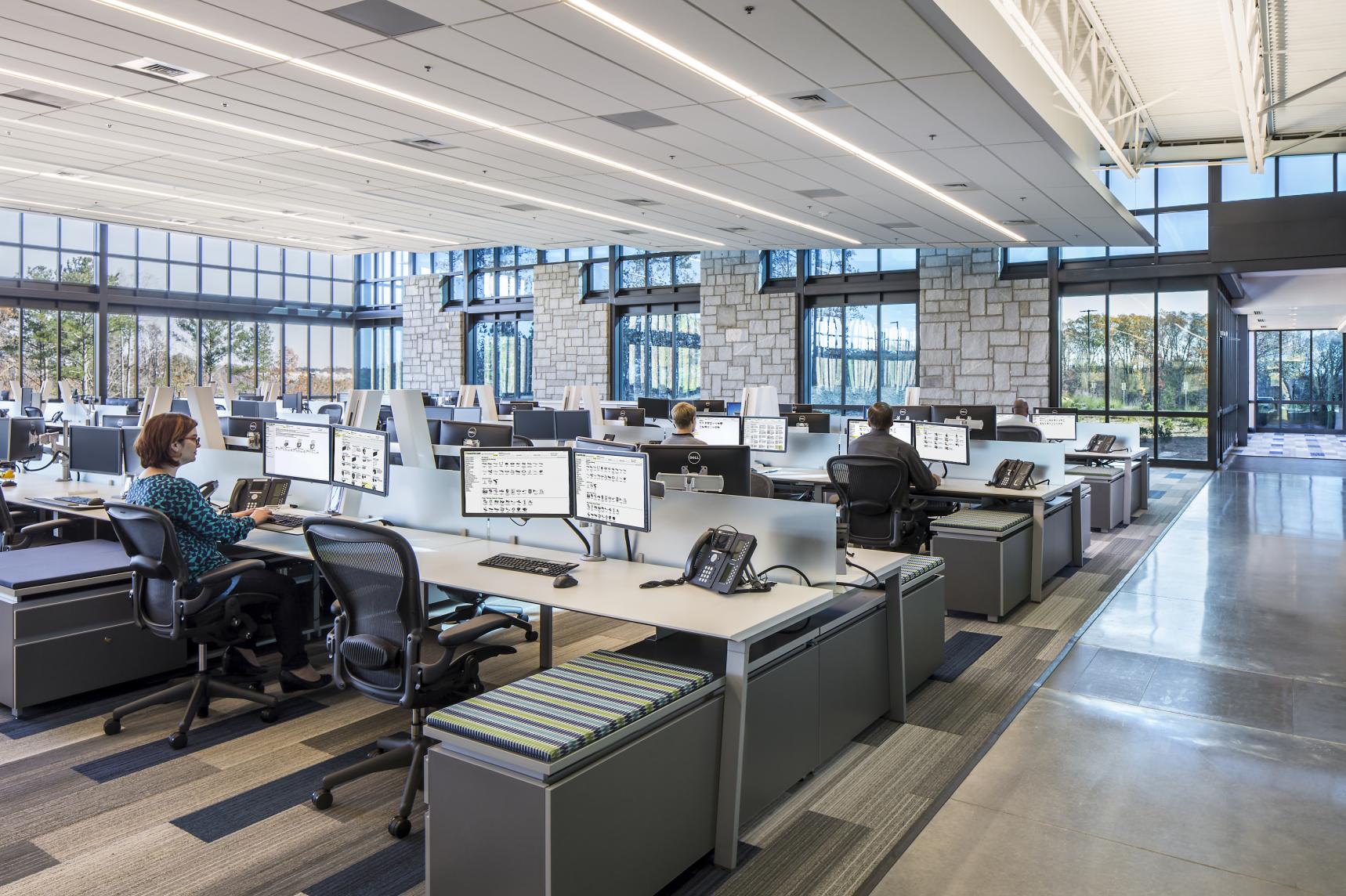
Photo: Jonathan Hillyer
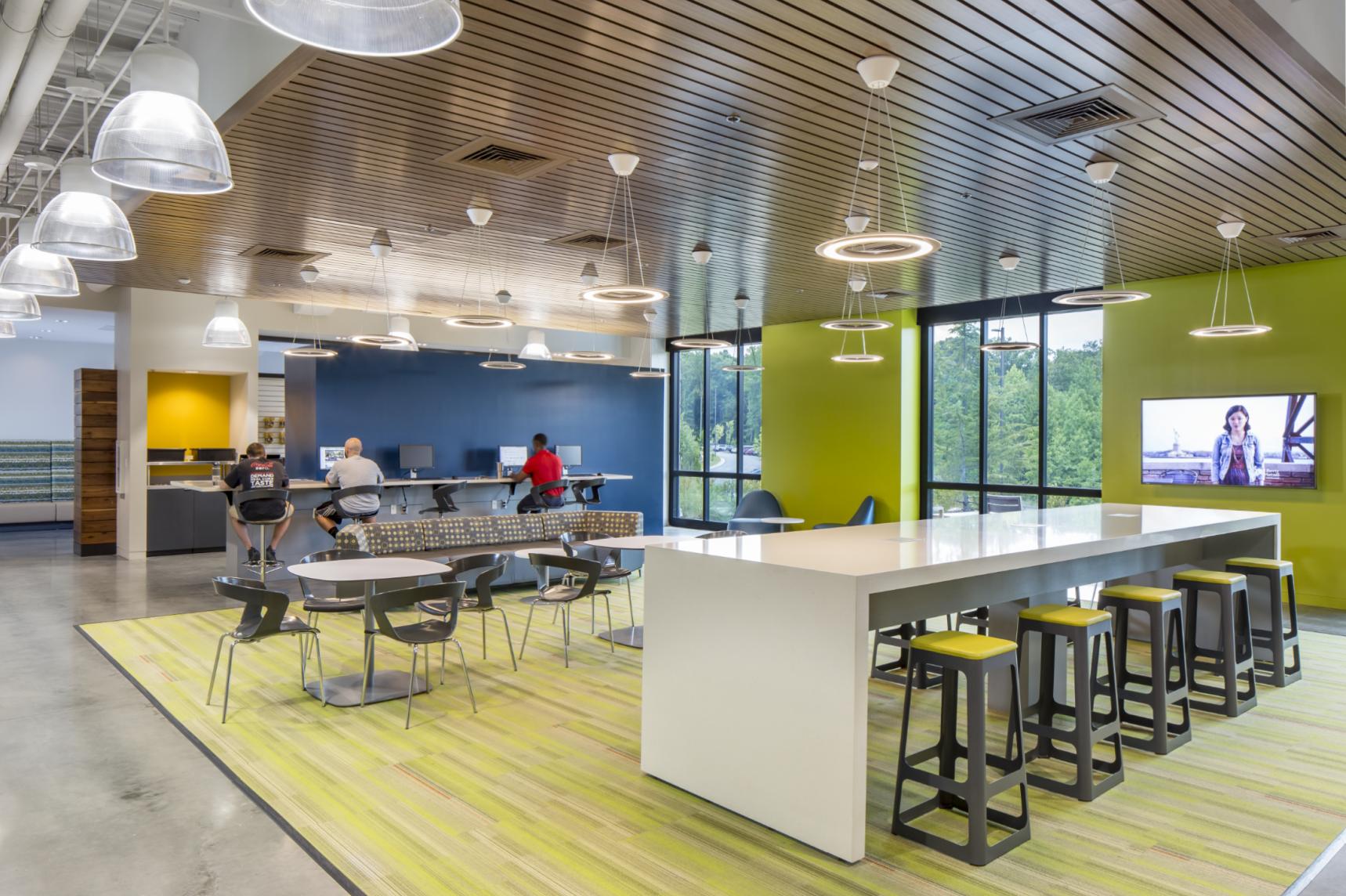
Photo: Jonathan Hillyer
In the design approach, wellness through a connection to nature and inclusive views are recurring themes. This is reflected in the consistent use of floor-to-ceiling glass walls facing north, ensuring a balanced and equitable orientation across the office areas, the warehouse, and the circulation spaces in between.
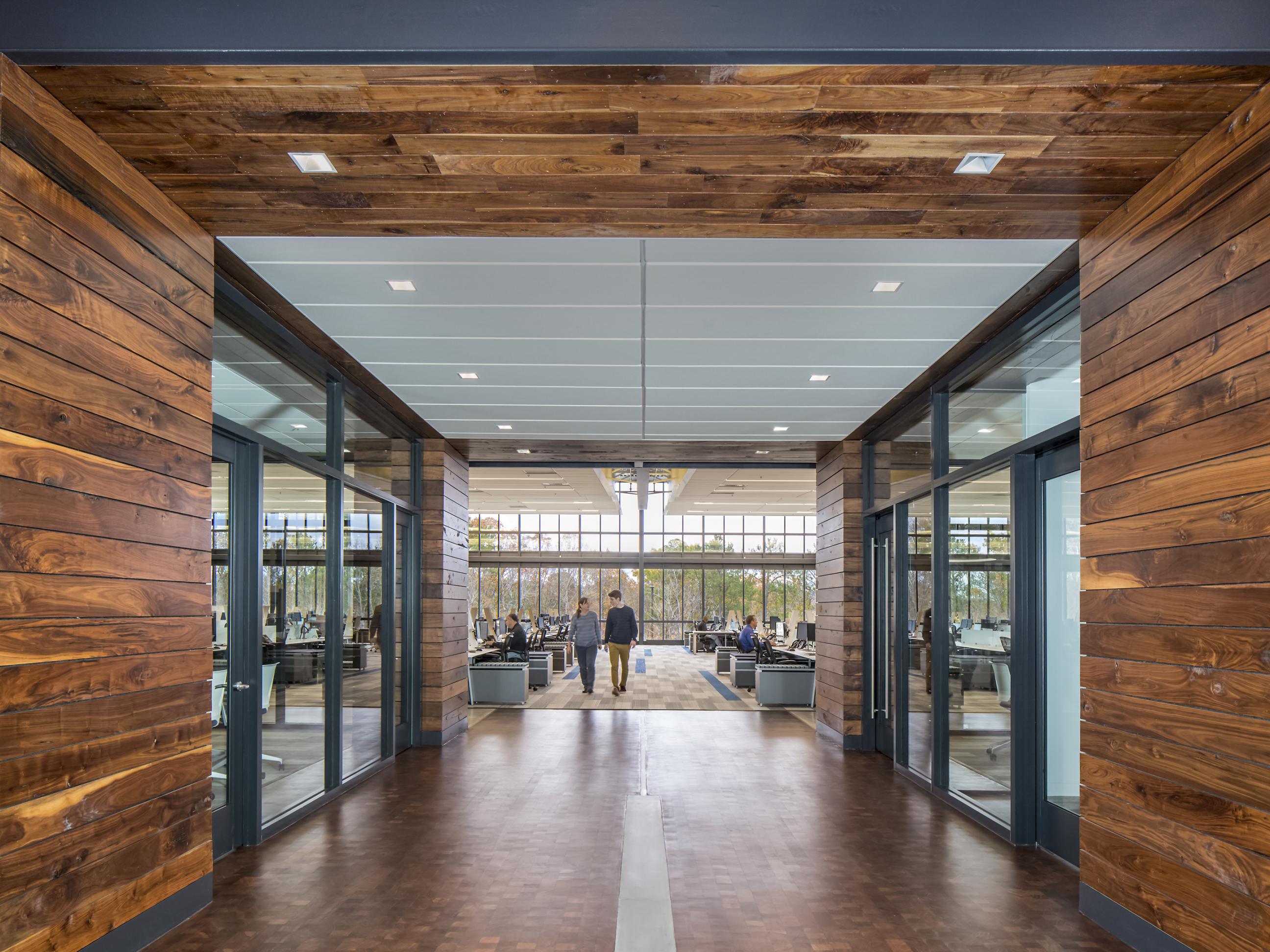
Photo: Jonathan Hillyer
The amenities feature shared meeting spaces, a dining venue with an outdoor terrace, and locker-lounges, serving over 600 employees. Symbolically and physically open programmatic areas foster a sense of connection and value among all employees as part of the larger team.
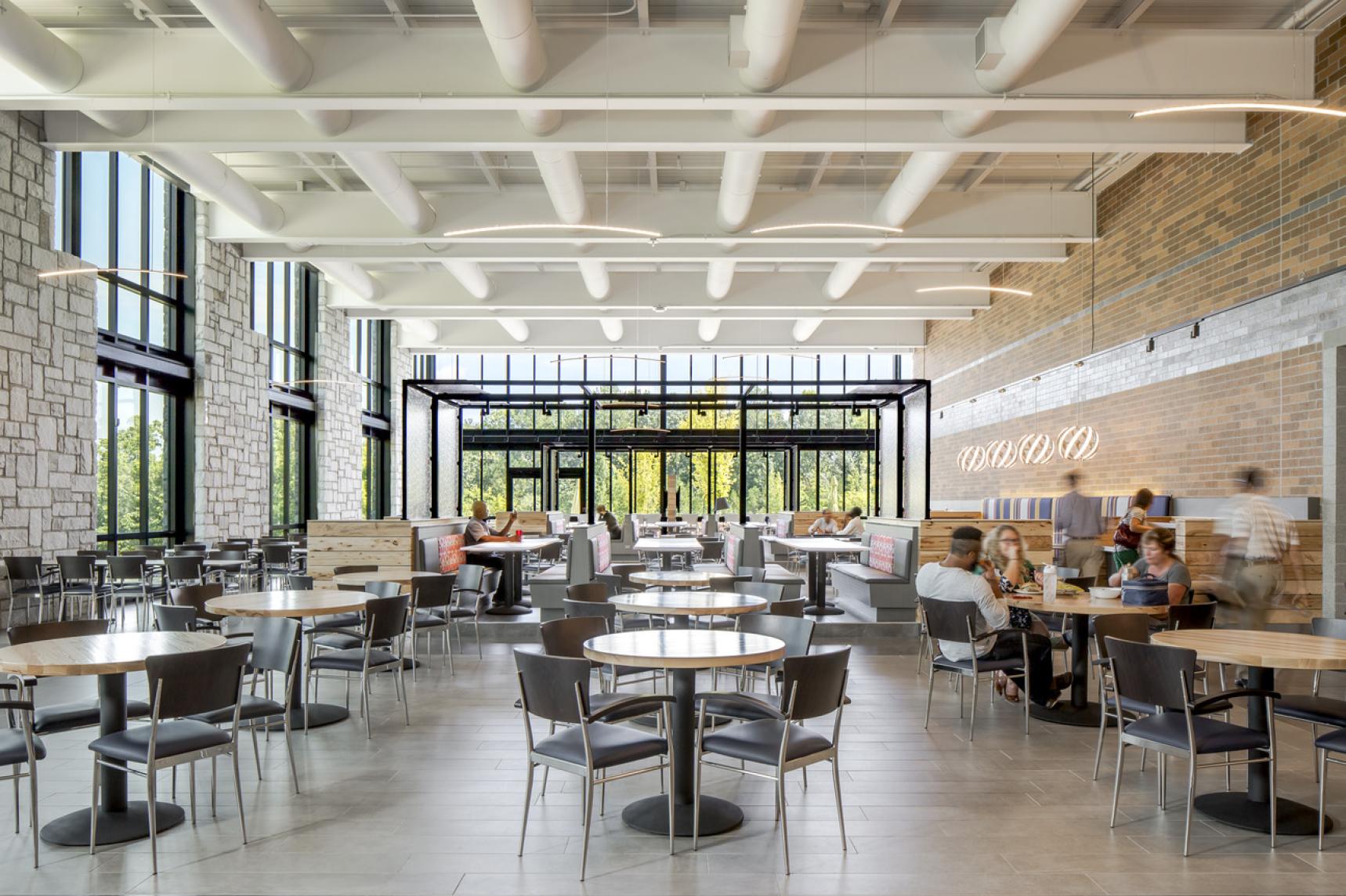
Photo: Jonathan Hillyer
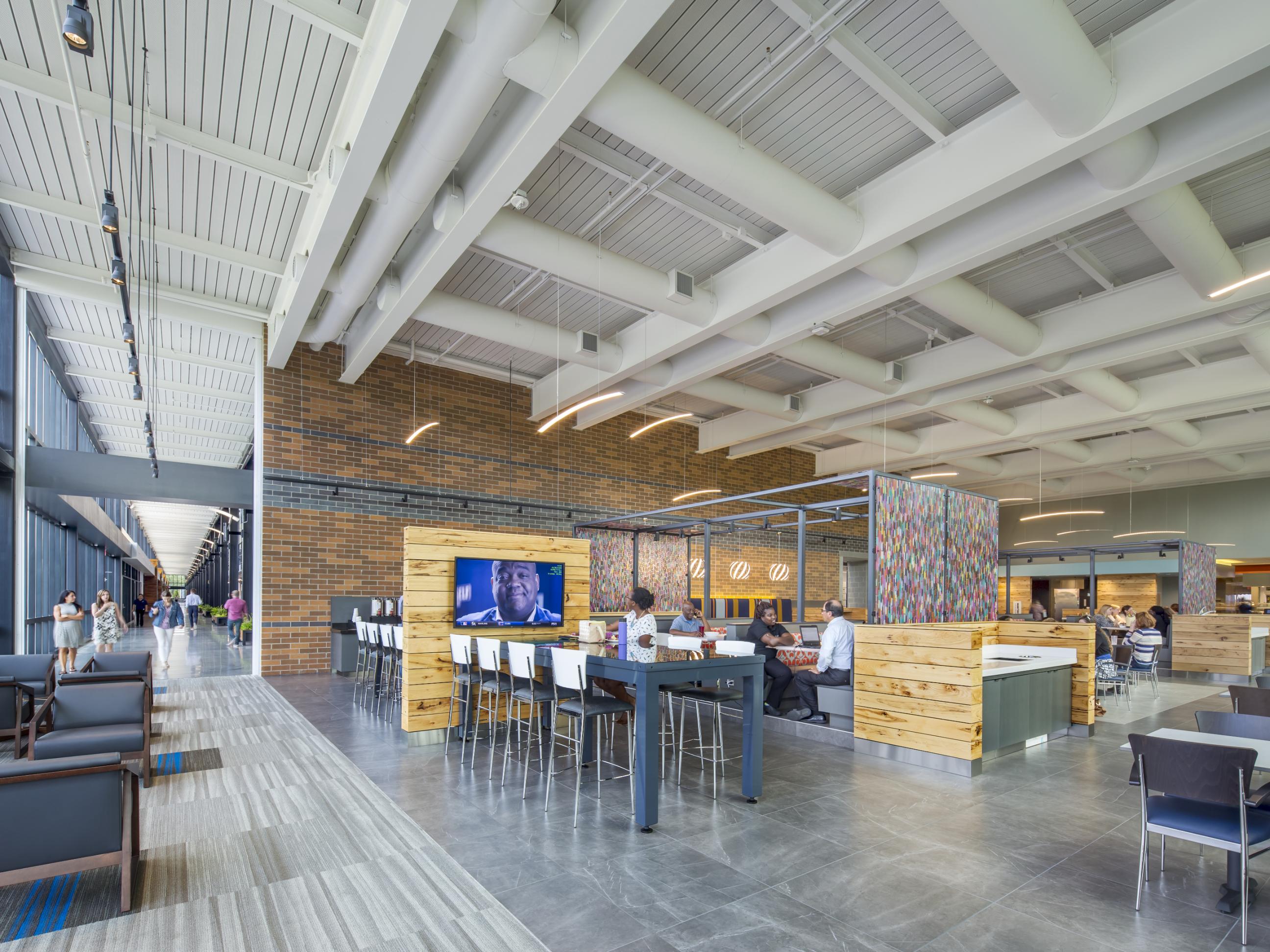
Photo: Jonathan Hillyer
“Your team captured the spirit of what we were trying to achieve with the design of our new facility. You created the open, seamless and productive work environment—combining office, warehouse and amenity—into the unified and elegant workplace we had all hoped for.”
— Director, Confidential Client
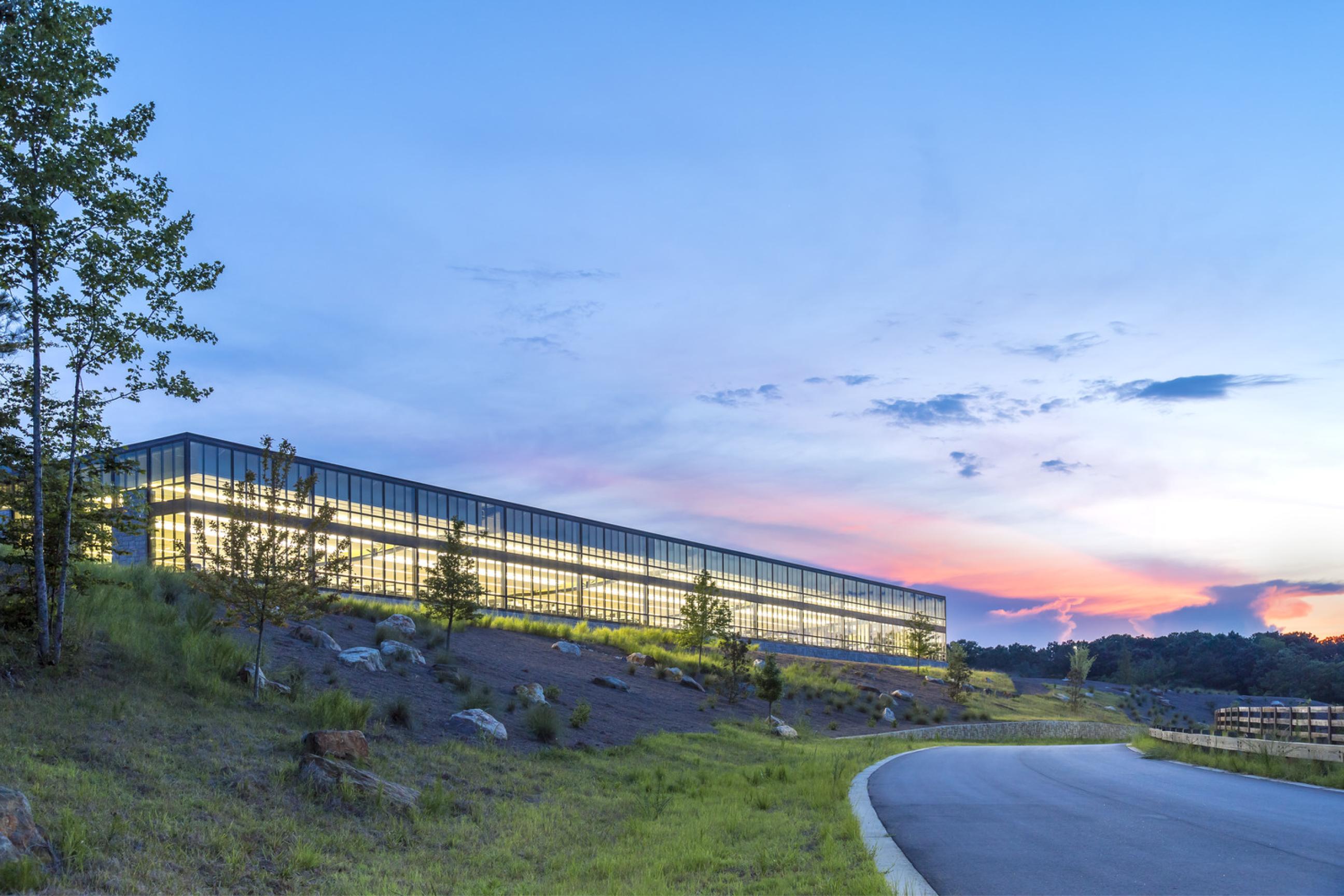
Photo: Jonathan Hillyer