Photo: Jonathan Hillyer
The renovation of Clemson University’s Sheep Barn, originally built in the early 20th century and listed on the National Register of Historic Places, transformed the structure into the Barnes Center, a modern student activity hub. The project carefully preserved the barn’s historic features, such as the wood-frame construction and integrated brick silos, while introducing contemporary systems to improve functionality and sustainability. Extensive repairs to the exterior ensured structural integrity, and the interior was reimagined to support student gatherings and events. Mechanical and electrical systems were upgraded, and improvements to the building envelope enhanced energy efficiency and indoor comfort. The silos were repurposed as intimate dining spaces, and a small food service area was incorporated, making full use of the open floor plan for performances and social activities. An adjacent outbuilding was constructed to house additional storage and mechanical functions, optimizing interior space for programmatic needs. This adaptive reuse project strikes a balance between historic preservation and modern performance, integrating sustainable elements that enhance energy efficiency while respecting the building's historical character.
Clemson, SC
7,000 sf
Mass-timber, Adaptive Reuse, Historic Building, Student Life
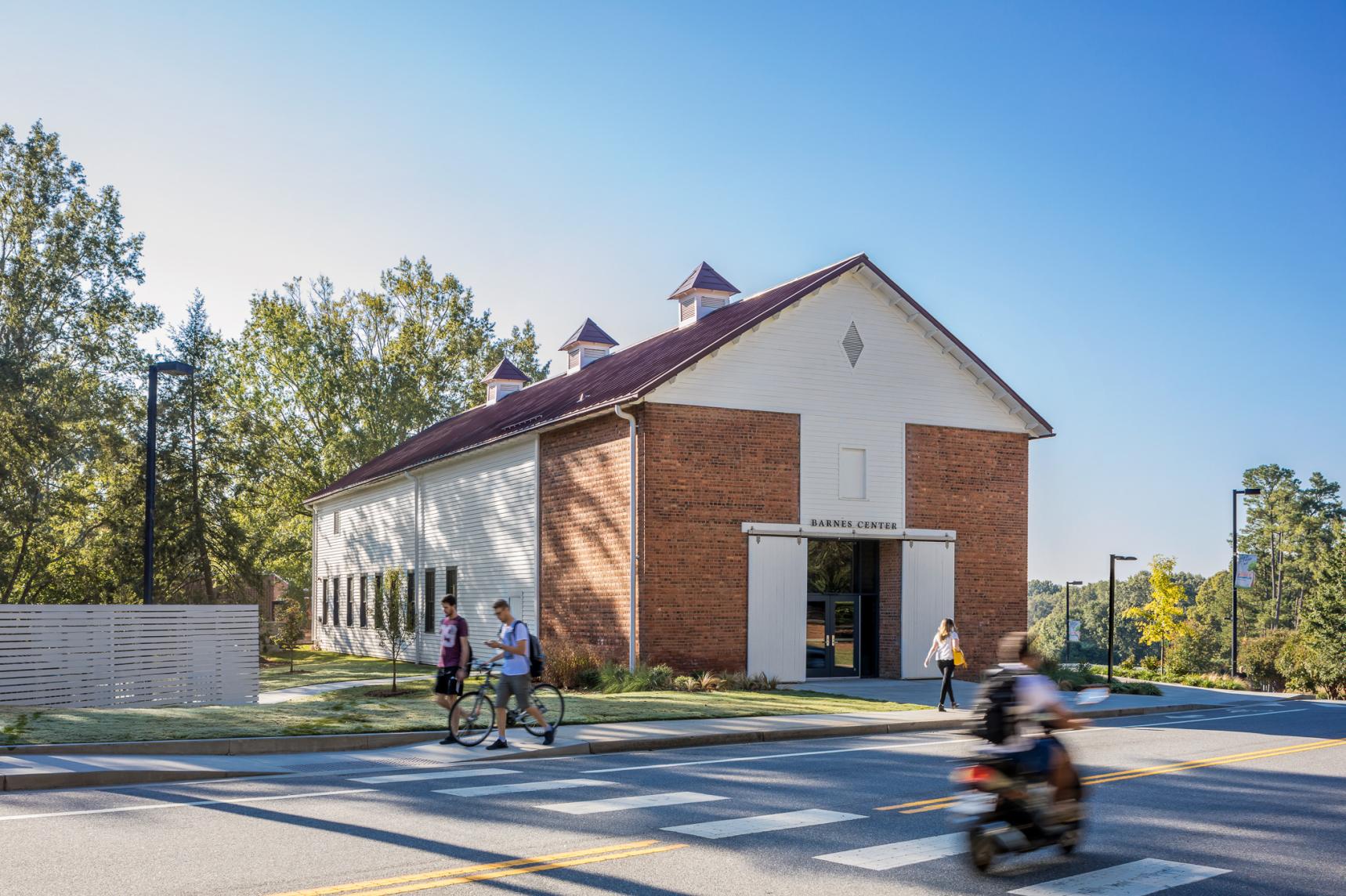
Photo: Jonathan Hillyer
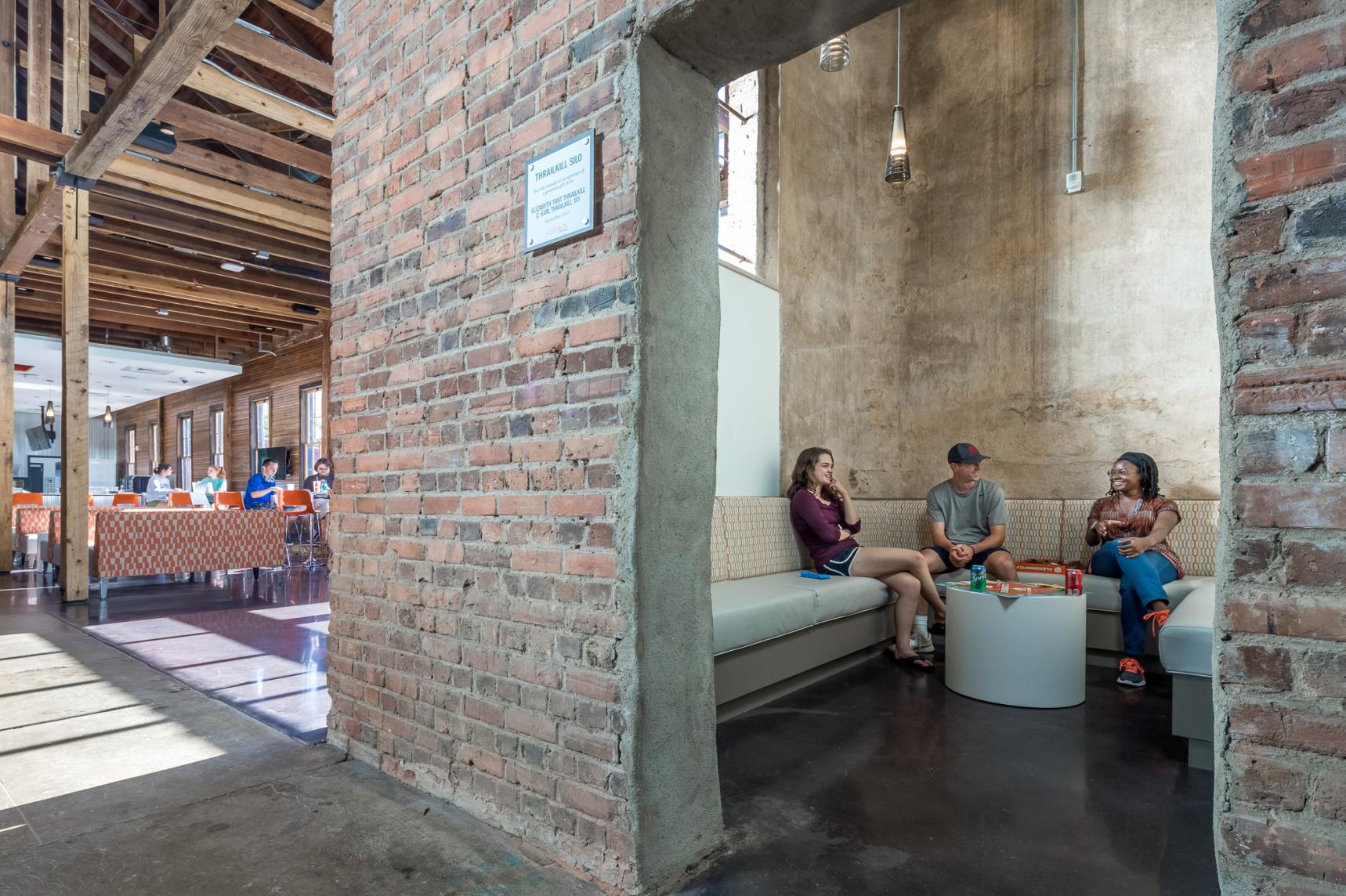
Photo: Jonathan Hillyer
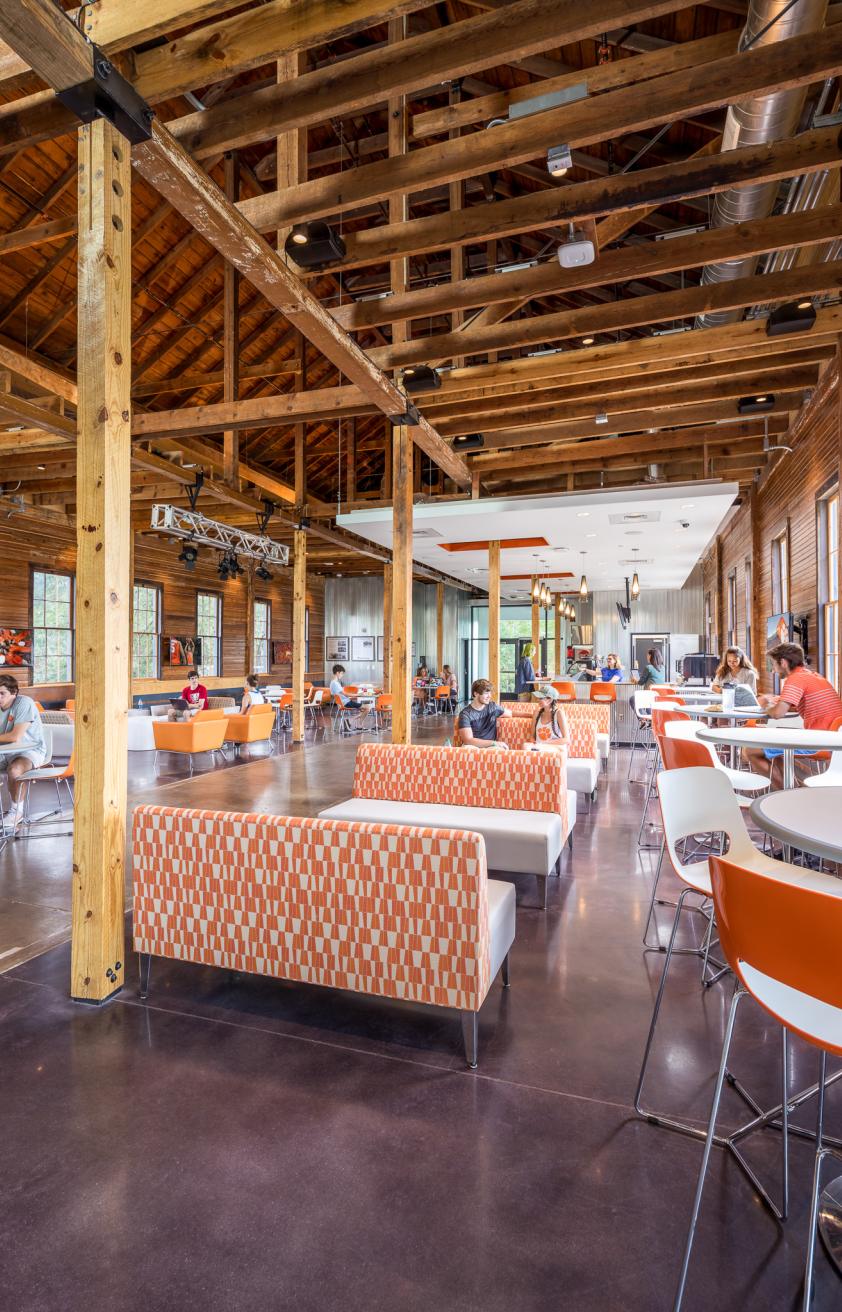
Photo: Jonathan Hillyer
Merit Award
AIA Georgia
—
Construction Excellence Award
Carolinas AGC
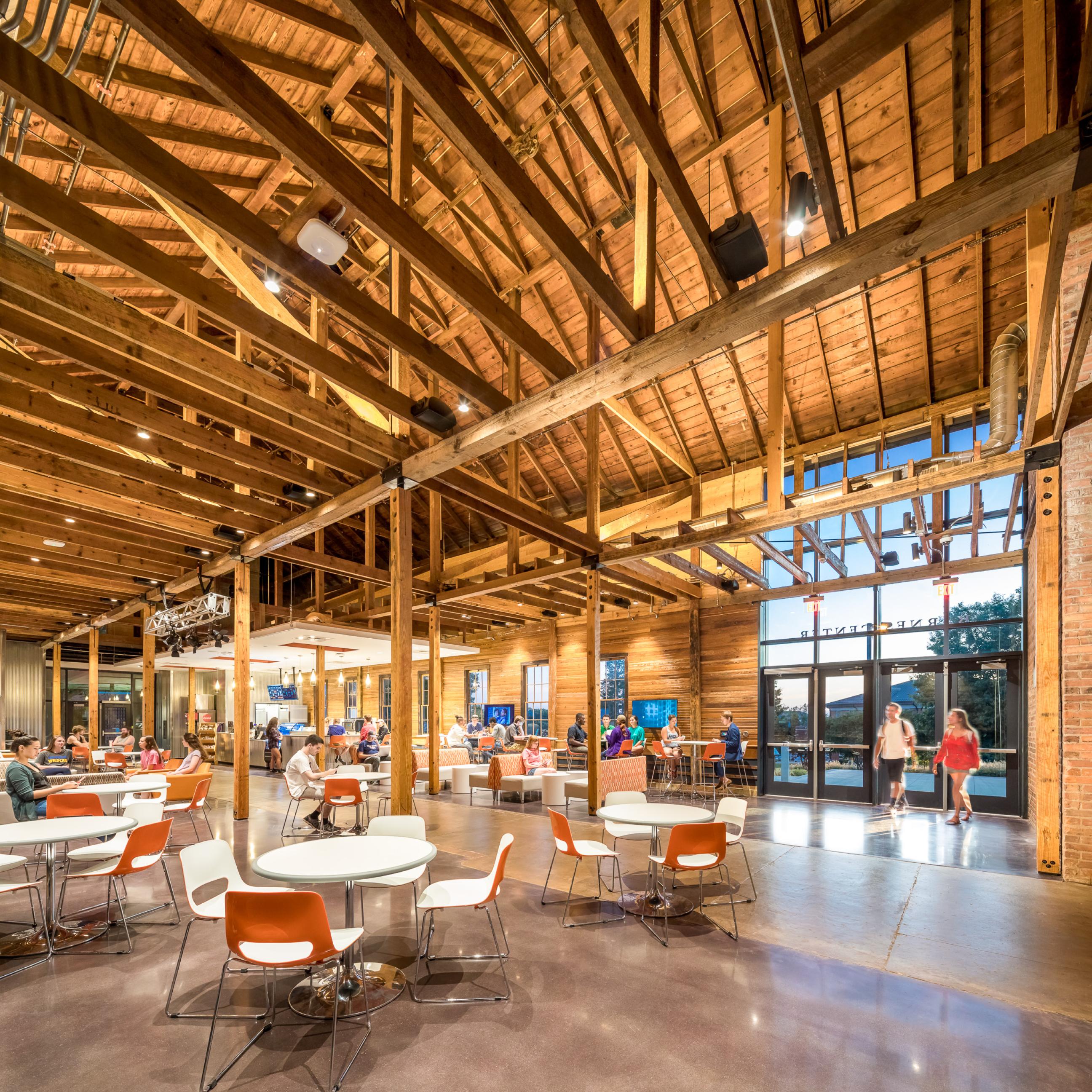
Photo: Jonathan Hillyer
"Who knew that breathing life into a dilapidated barn that thousands have passed on a daily basis for decades could have such an impact? Many of us hoped the completed project would turn heads and make a difference, but the impact has reached farther than anticipated."
— Mandy Hays, Assistant Vice President of Campus Activities & Events
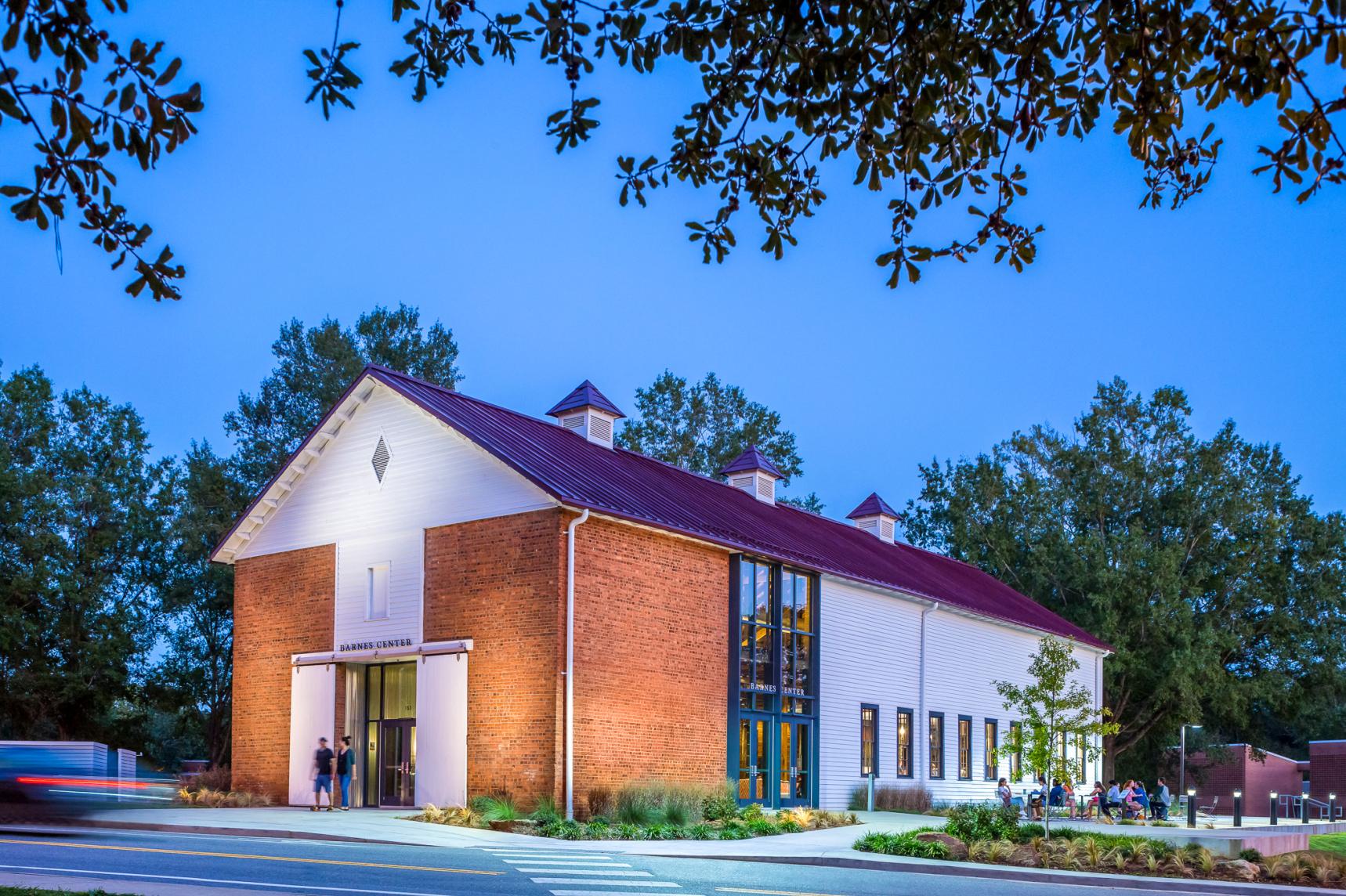
Photo: Jonathan Hillyer
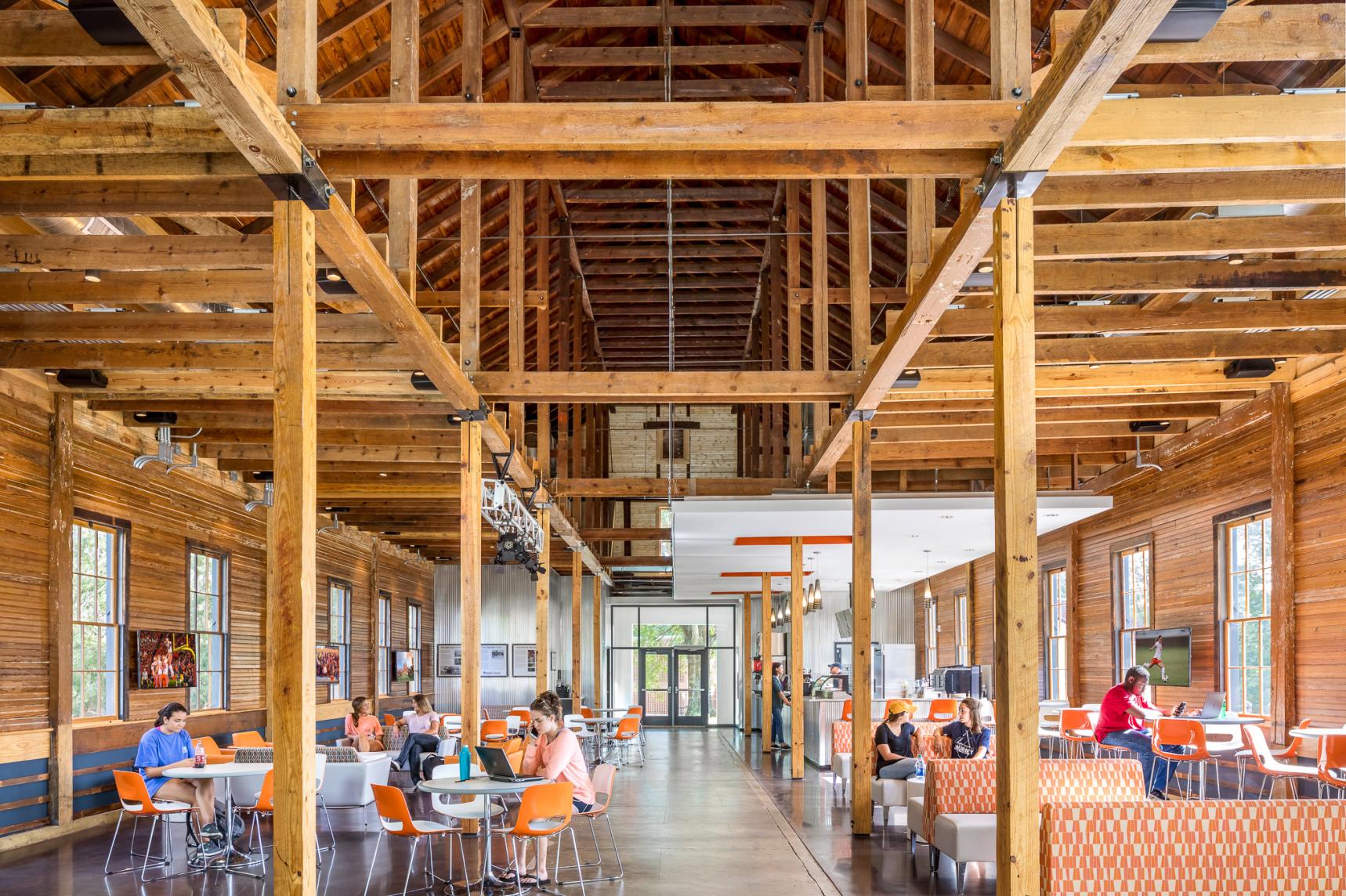
Photo: Jonathan Hillyer
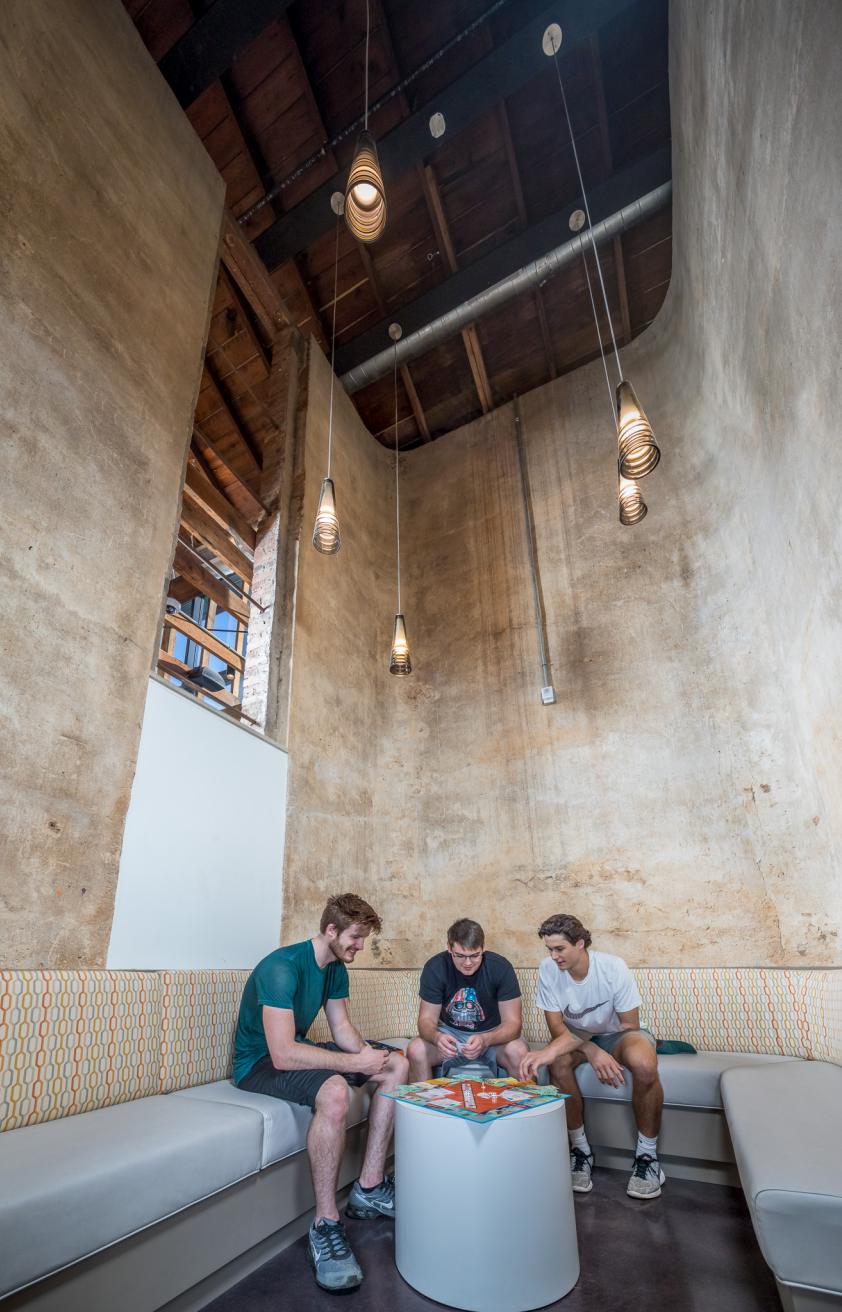
Photo: Jonathan Hillyer