Photo: Jonathan Hillyer
Selby’s Treehouse at Camp Twin Lakes in Rutledge, Georgia, exemplifies an environmentally conscious design aimed at blending accessibility with sustainability. The treehouse, set in a wooded area overlooking a lake, features wheelchair-accessible pathways and spaces for environmental arts, drumming, and storytelling. Constructed primarily from Southern yellow pine, the structure includes sustainable elements such as a green roof, photovoltaic solar array, and composting toilets. Water and energy conservation strategies are further supported by rainwater diversion systems and an energy-efficient cooling system. The design prioritizes minimal environmental impact by integrating the structure with the surrounding trees and utilizing a foundation of wooden poles stabilized by concrete beams, ensuring both functionality and harmony with the natural landscape. Through these thoughtful design choices, the treehouse serves as both an educational tool for campers and a model of sustainable architecture.
Rutledge, GA
1,730 sf
Mass-timber, Nature Center, Green Infrastructure
Greenprints Conference Showcase Winner
AIA Atlanta COTE
—
Wood Design Award: Jury’s Choice Award
WoodWorks
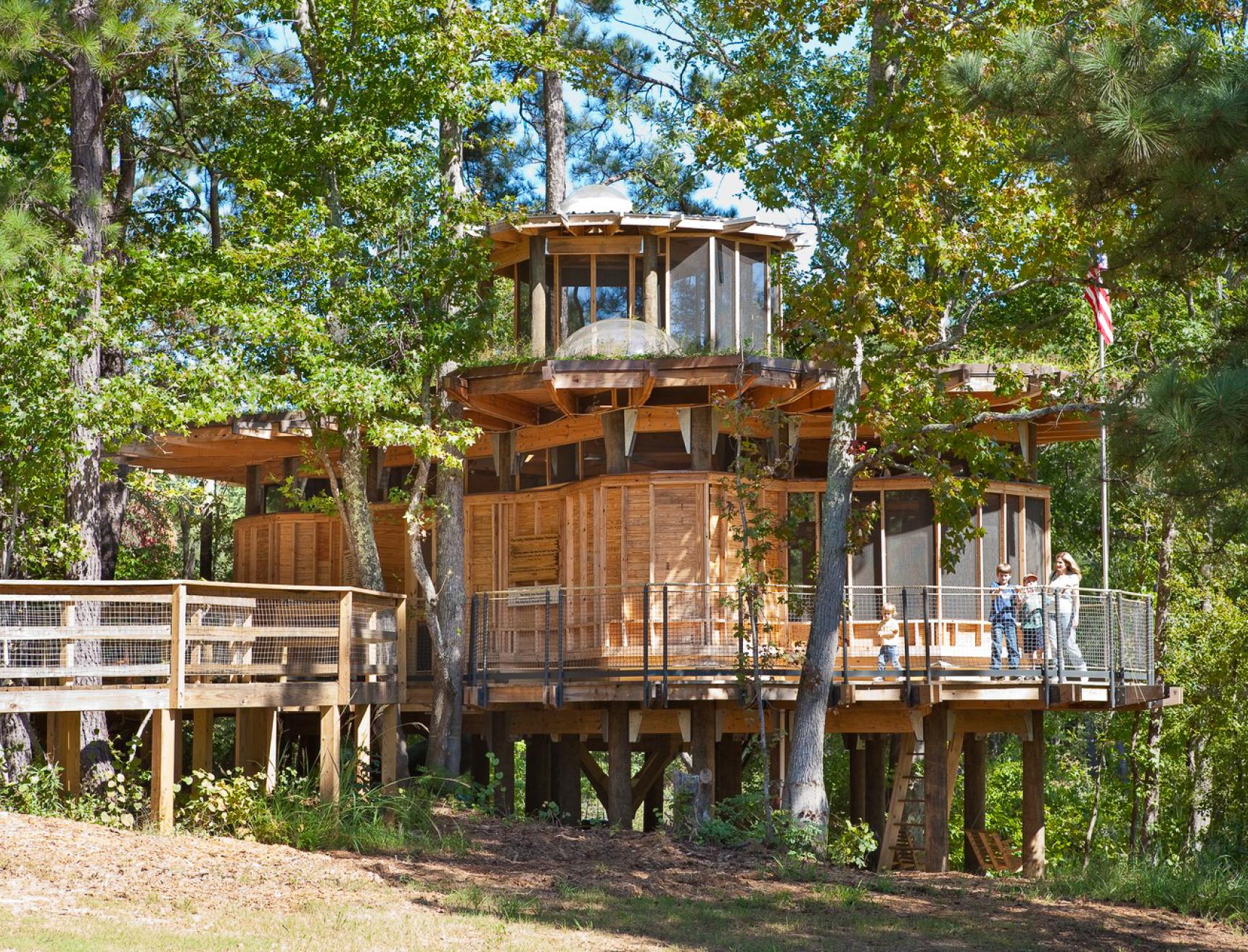
Photo: Jonathan Hillyer
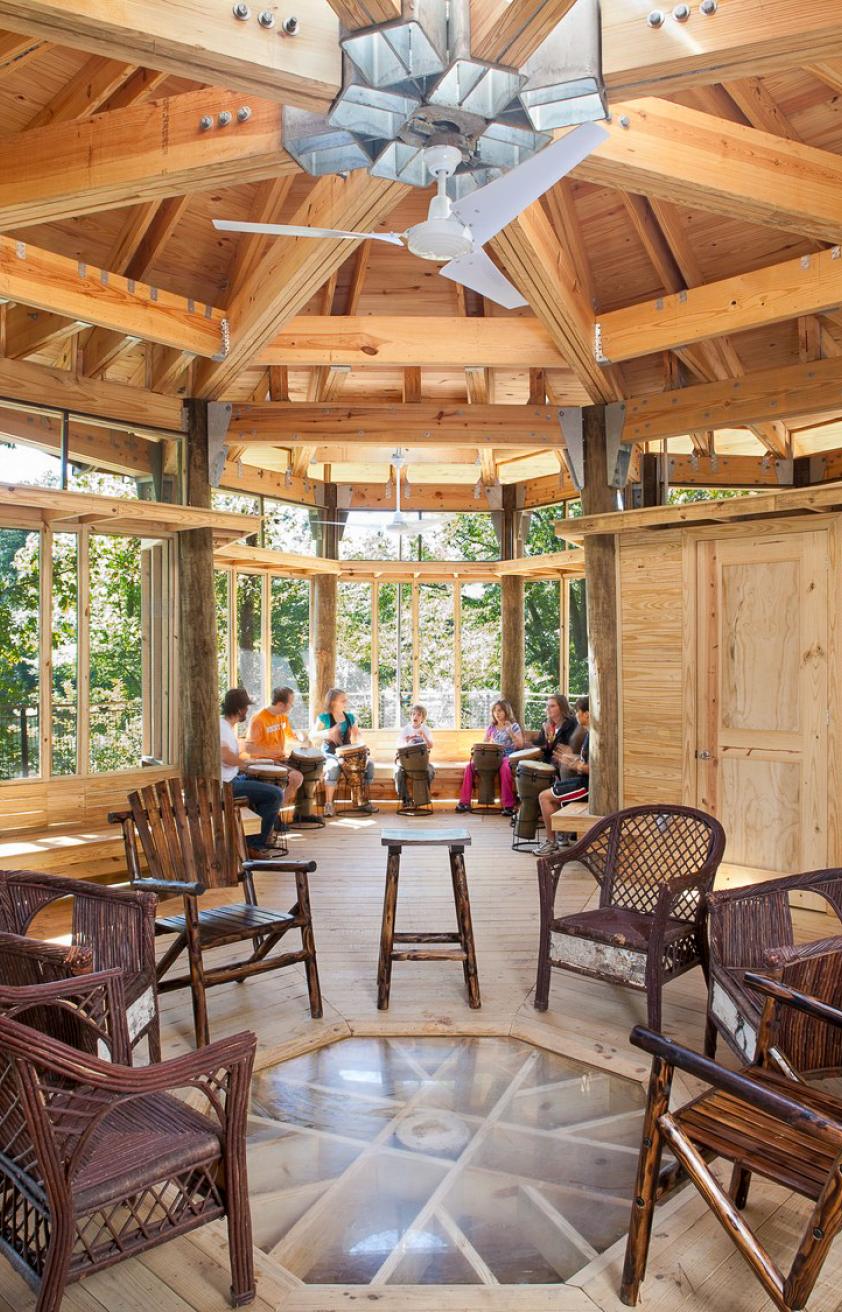
Photo: Jonathan Hillyer
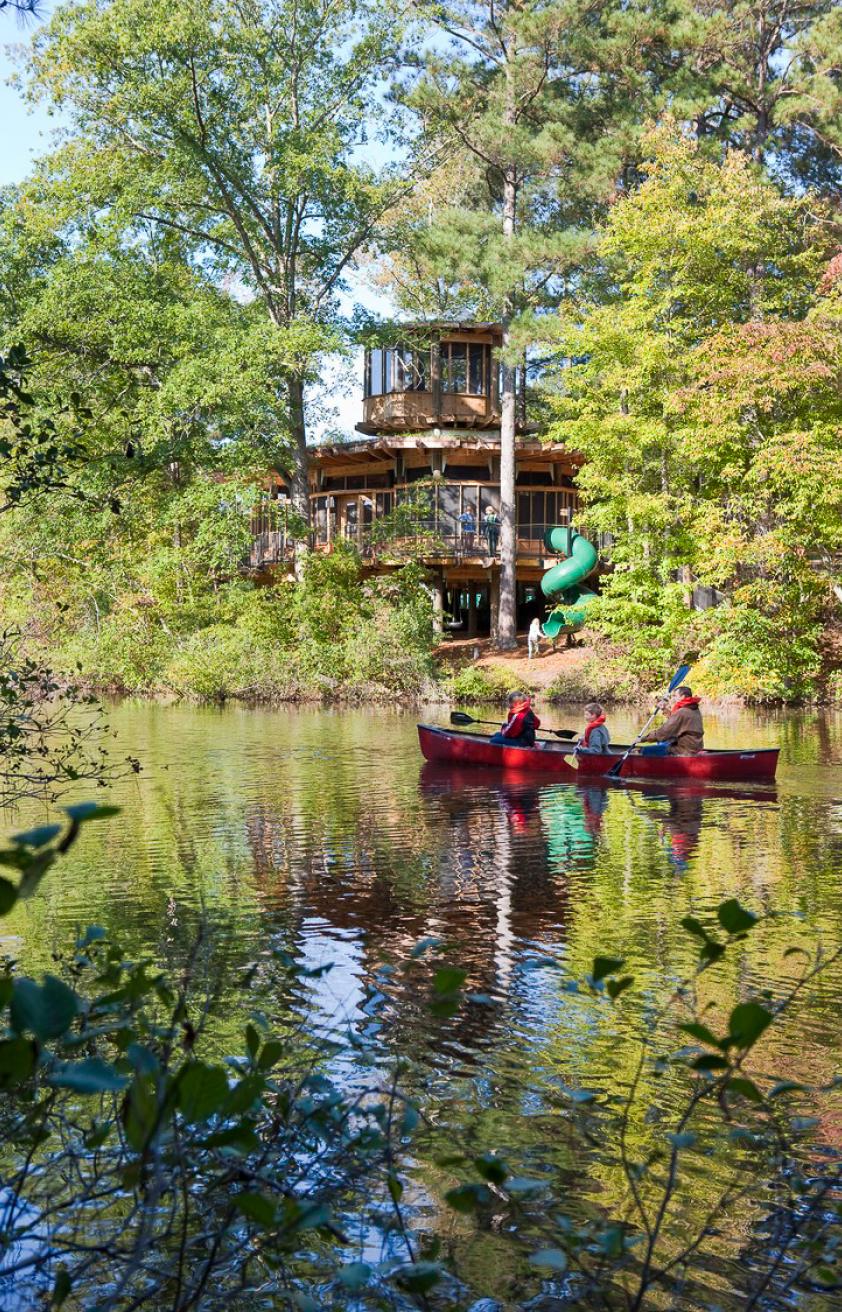
Photo: Jonathan Hillyer
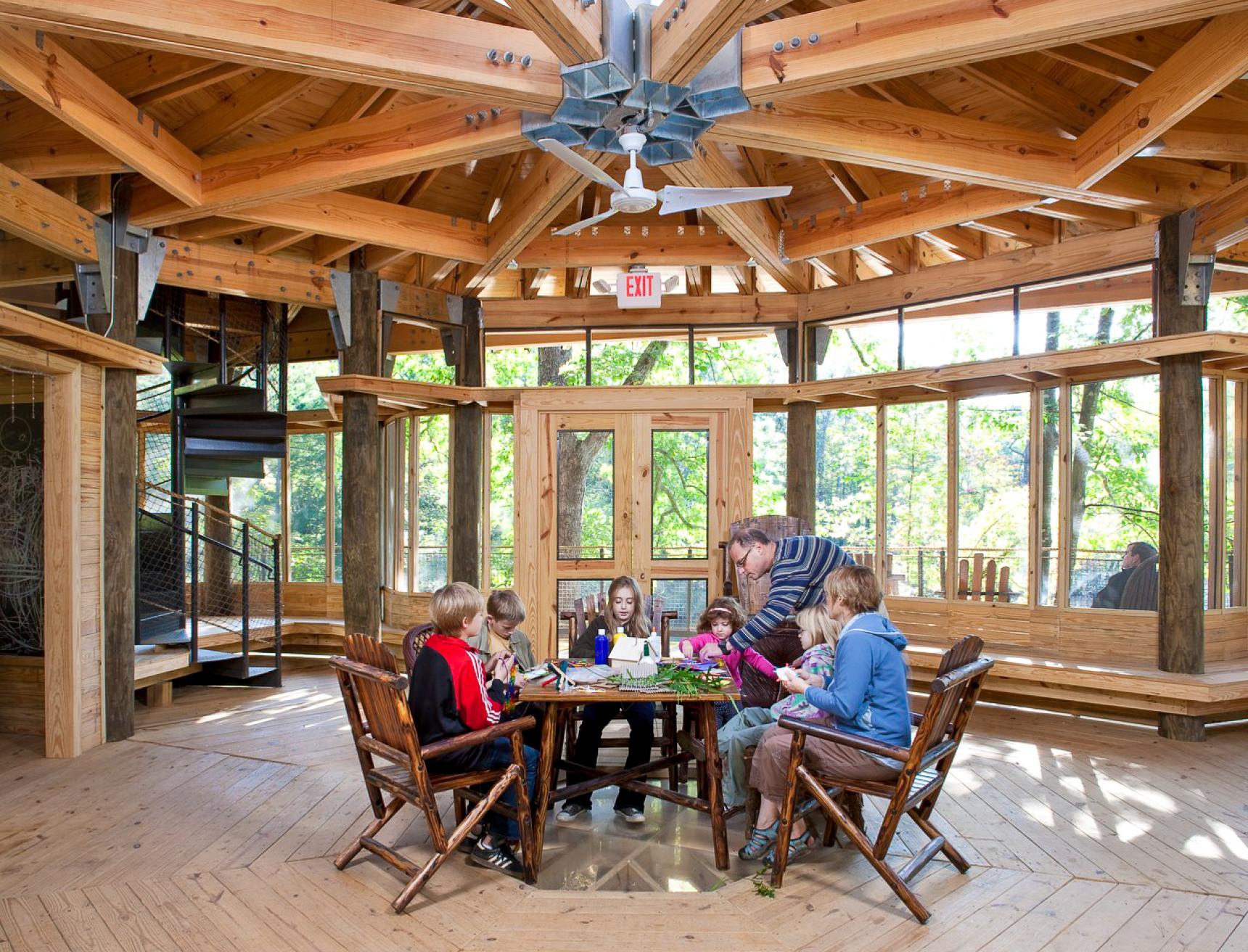
Photo: Jonathan Hillyer
"This treehouse is a dream come true. The campers I worked with on Monday were beside themselves and couldn’t wait to get inside. A masterpiece. Truly."
— Cynthia Gentry, Founder of the Atlanta Task Force on Play
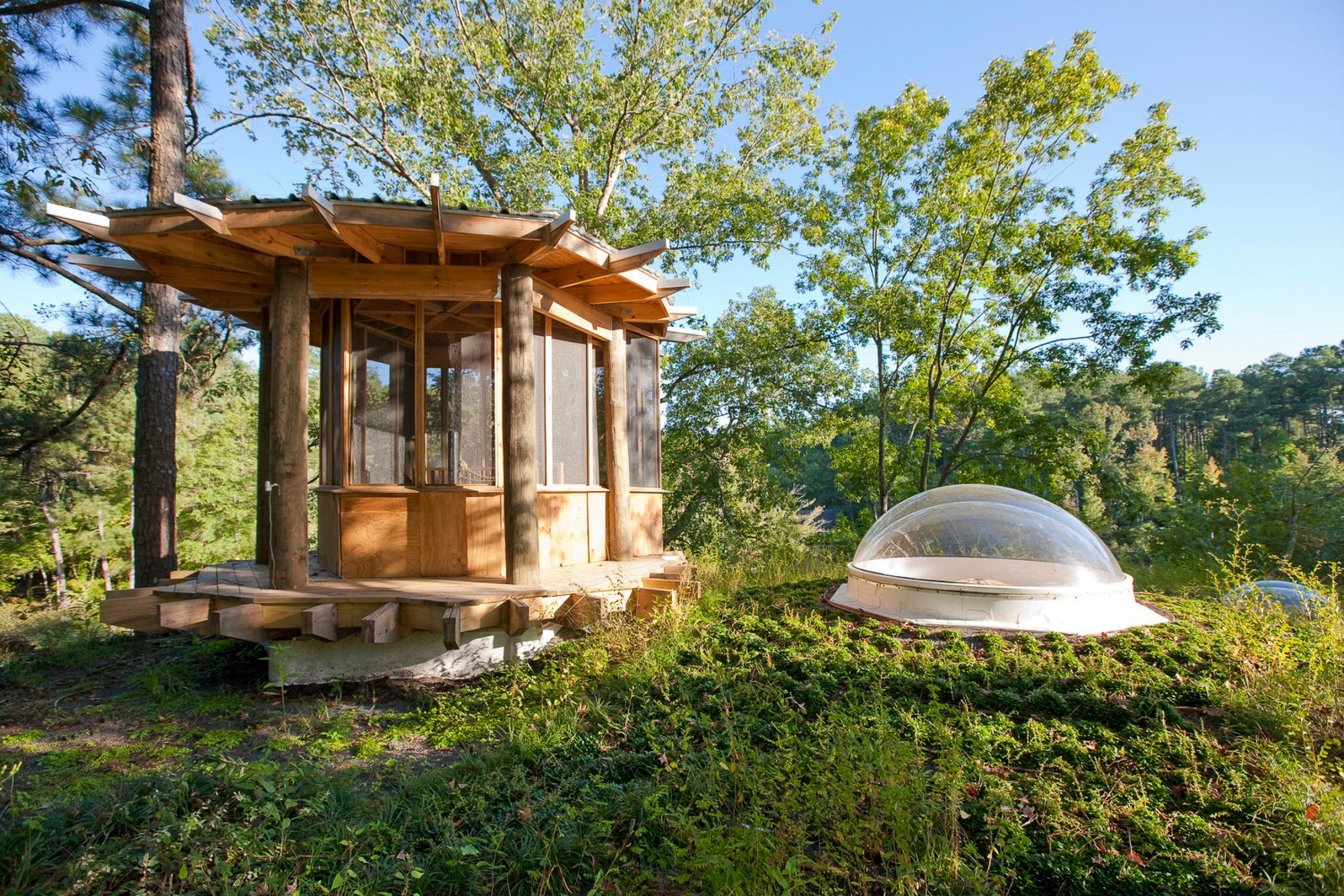
Photo: Jonathan Hillyer