Photo: Curt Clayton
The Mark Jefferson Science Complex at Eastern Michigan University exemplifies a comprehensive approach to sustainable architectural design. The project involved a full renovation of the existing 180,000-square-foot Mark Jefferson building, originally constructed in 1969, and an 80,000-square-foot addition linking it with Strong Hall. Sustainability was a key focus, integrating advanced environmental strategies such as a green roof, bioswales, and a rainwater capture system to manage stormwater. Energy efficiency was enhanced through the implementation of chilled beams and a dedicated outdoor air system, designed to optimize heating and cooling while reducing energy consumption. Metal sunshades on the west-facing façade, along with daylighting strategies, contributed to minimizing heat gain and glare, creating an energy-efficient and comfortable indoor environment. The addition also houses state-of-the-art laboratories and a prominent spherical planetarium, providing both functional and visual enhancements to the university's western entrance. Through a thoughtful and innovative design, the complex achieves a 30% improvement over the ASHRAE energy standard.
Ypsilanti, MI
LEED Gold
264,000 sf
Renovation, Research, Health Science, Life Sciences, Learning Spaces, Green Infrastructure
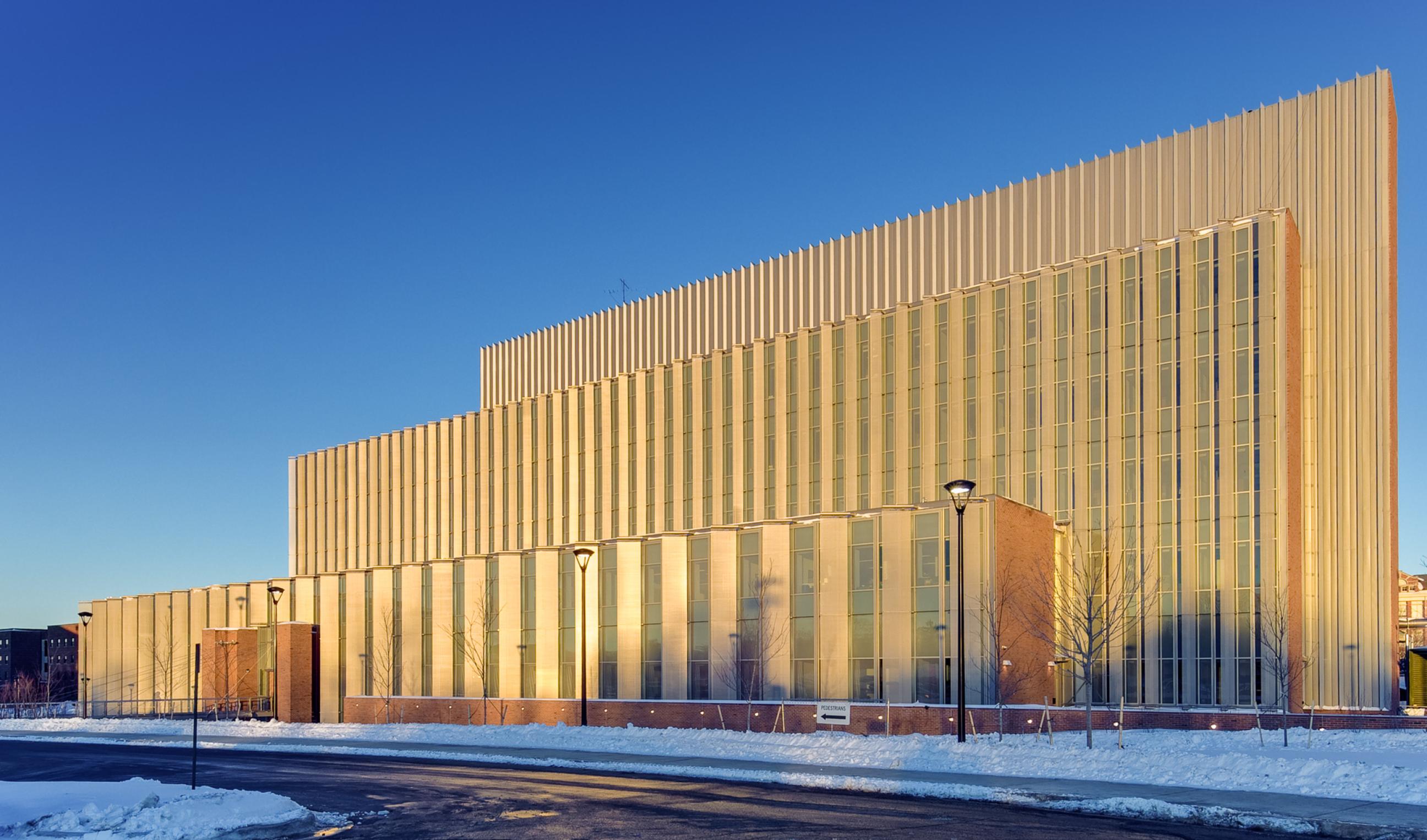
Photo: Curt Clayton
Honorable Mention
Engineering Society of Detroit
—
Honor Award in the Building Category
AIA Huron Valley
—
Merit Award
AIA South Atlantic Region
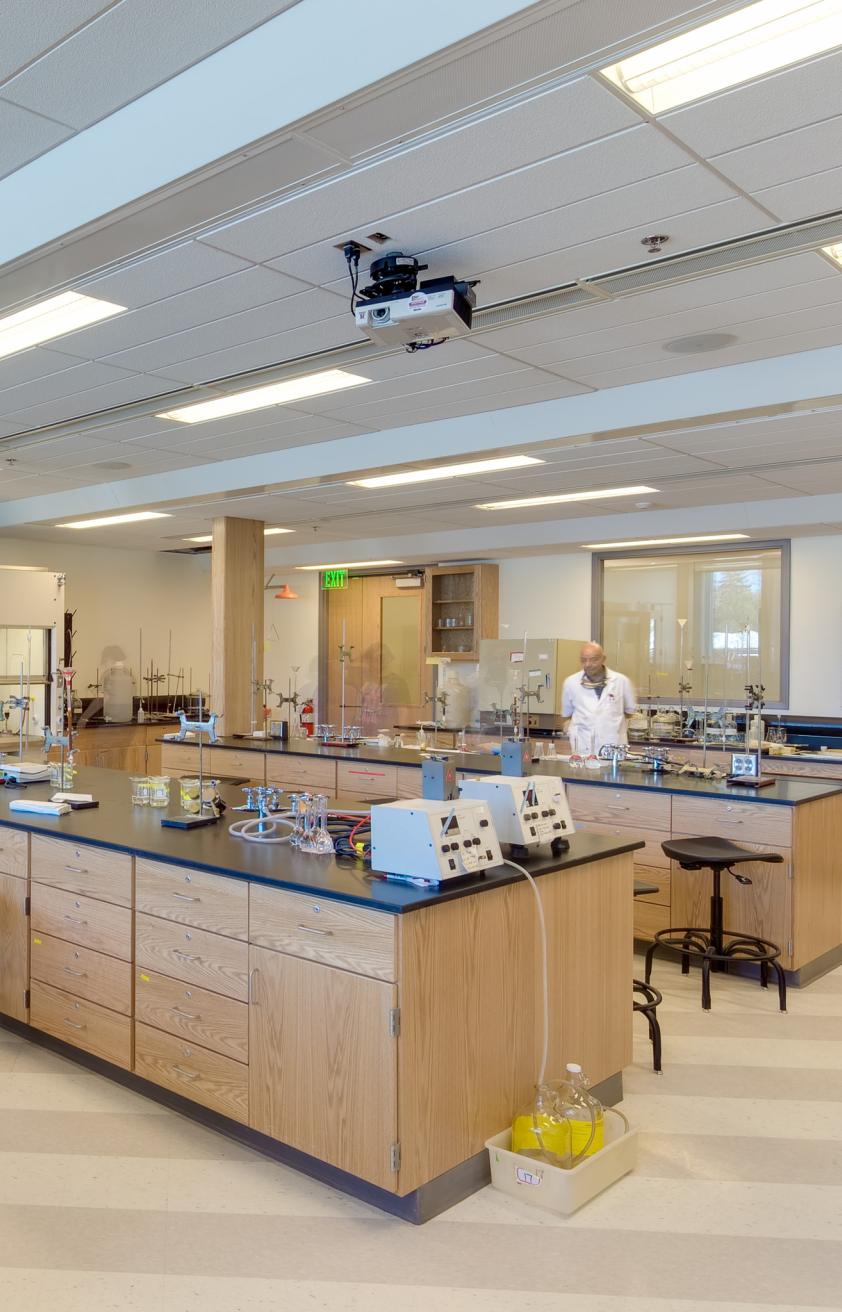
Photo: Curt Clayton
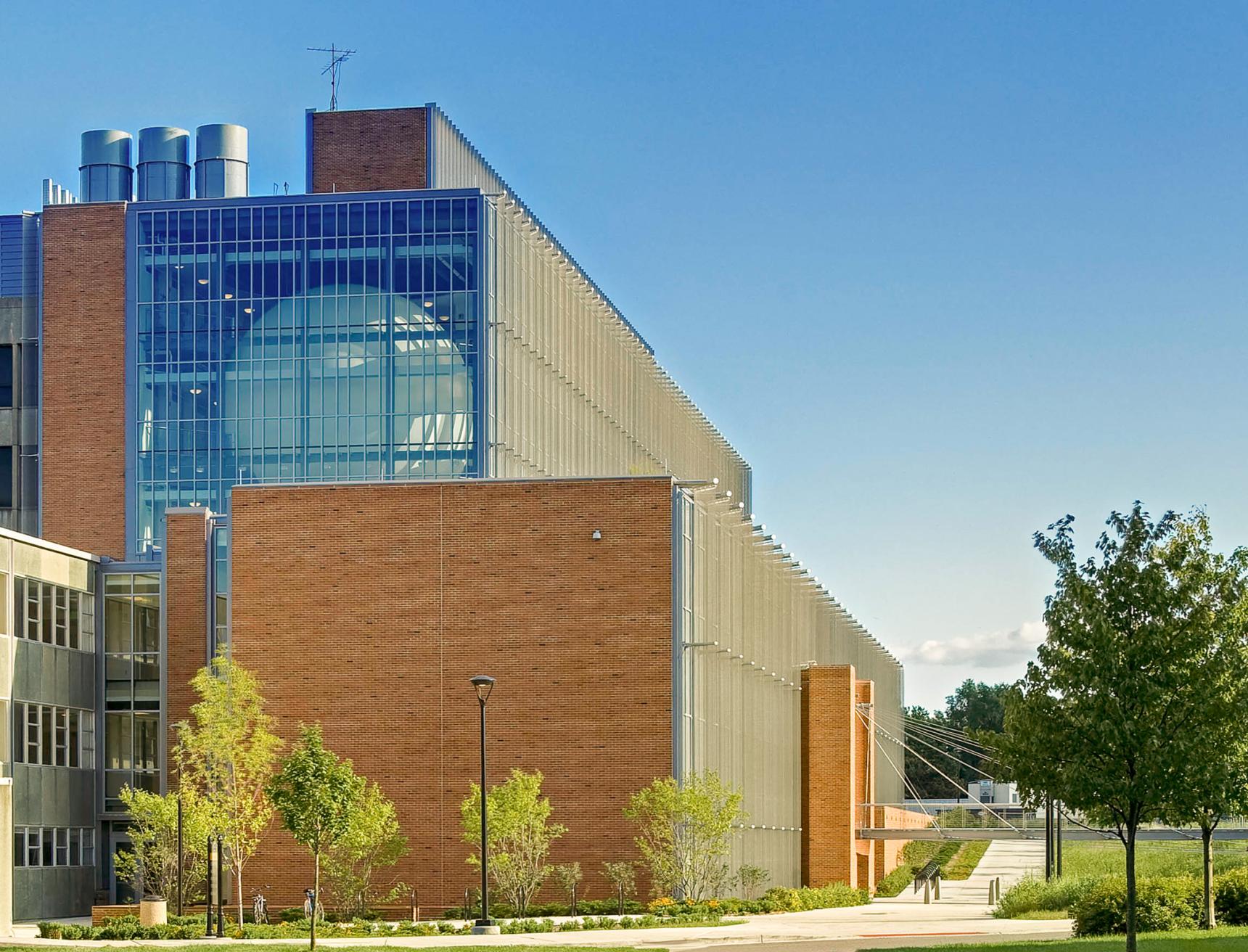
Photo: Curt Clayton
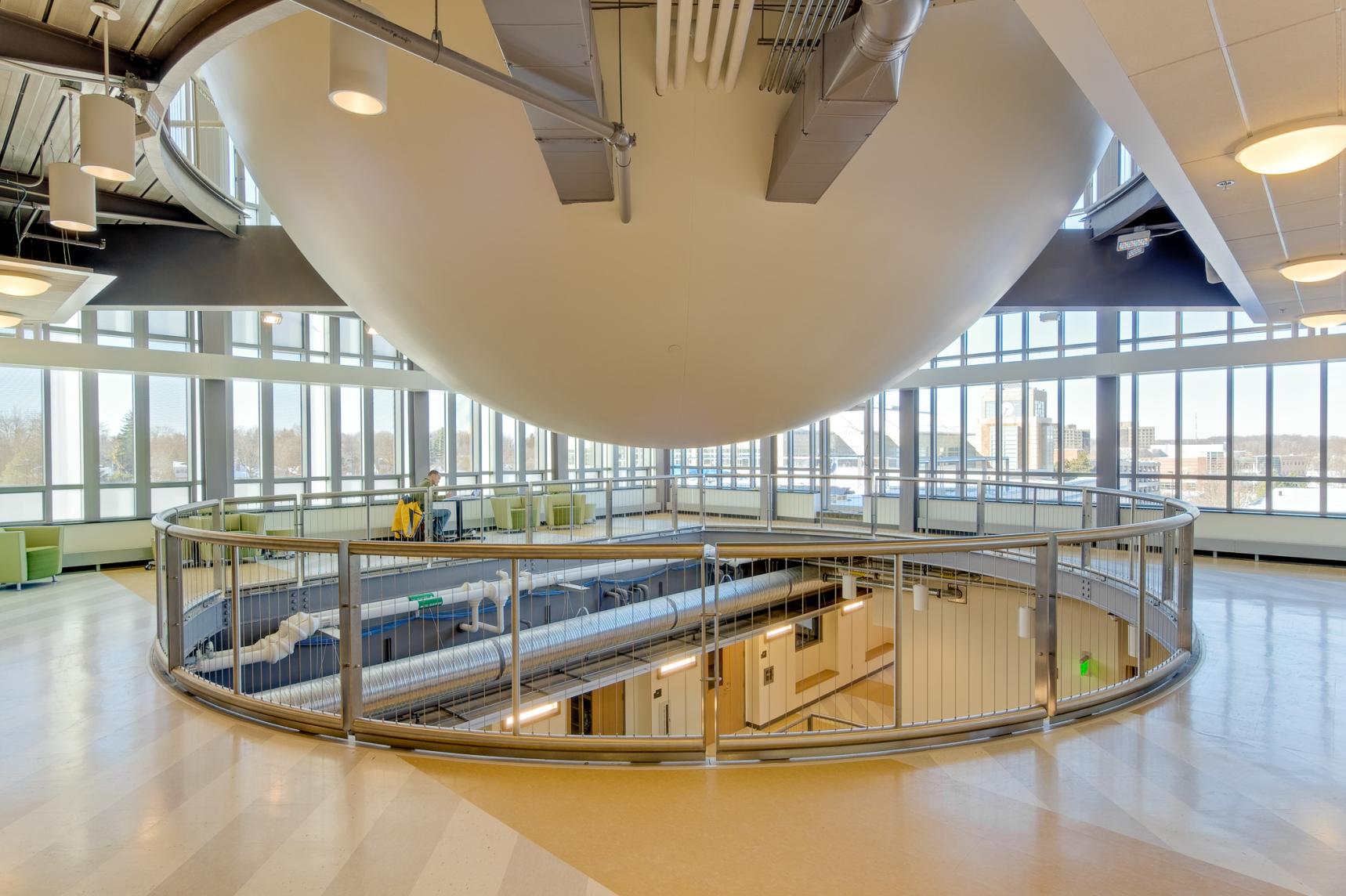
Photo: Curt Clayton
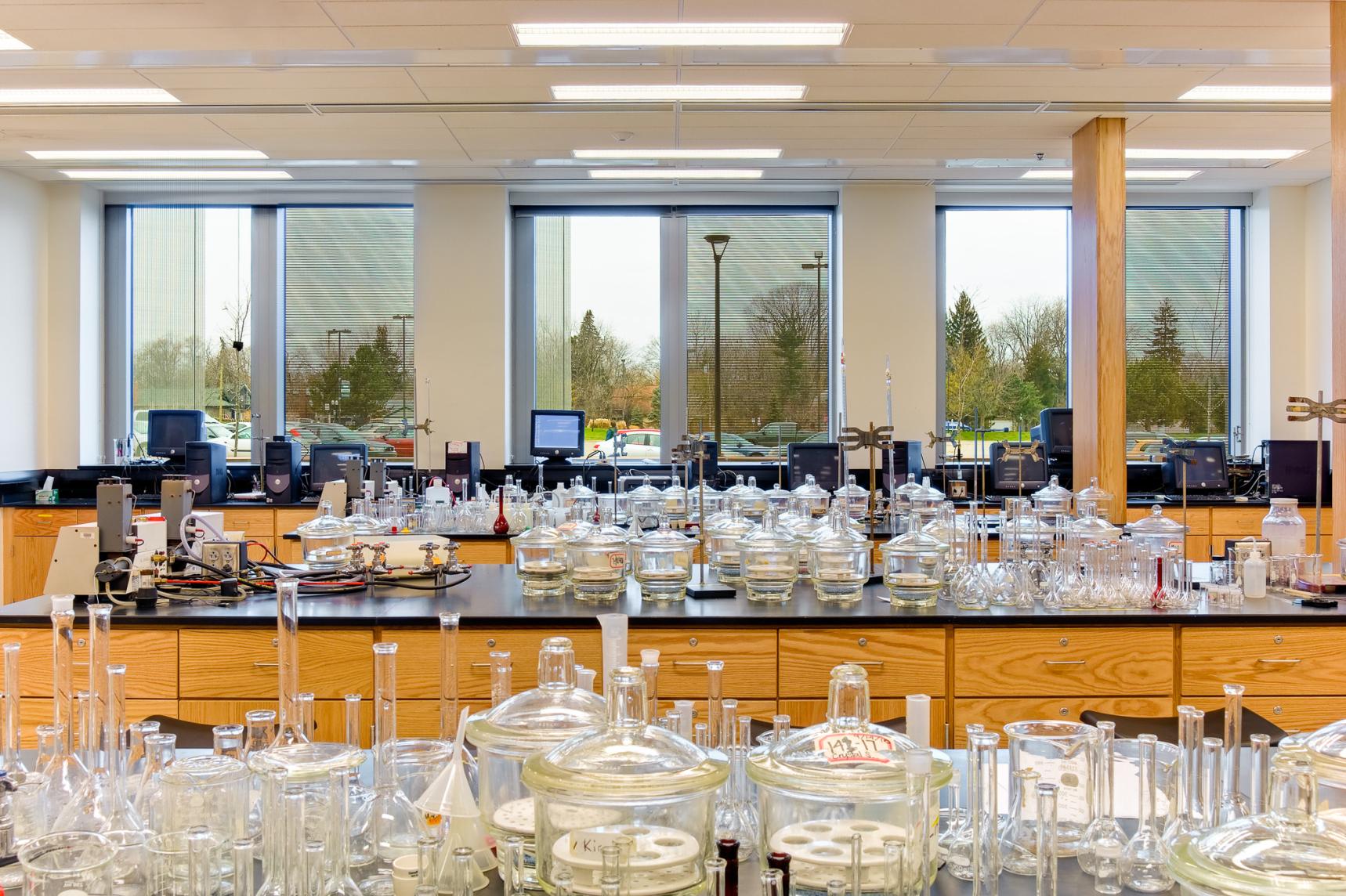
Photo: Curt Clayton
"We sought to minimize energy use while maximizing comfort and reliability. This resulted in the application of new technologies in a facility that is not only beautiful but full of leading-edge technology."
— Steve Moore, Energy & Sustainability Manager
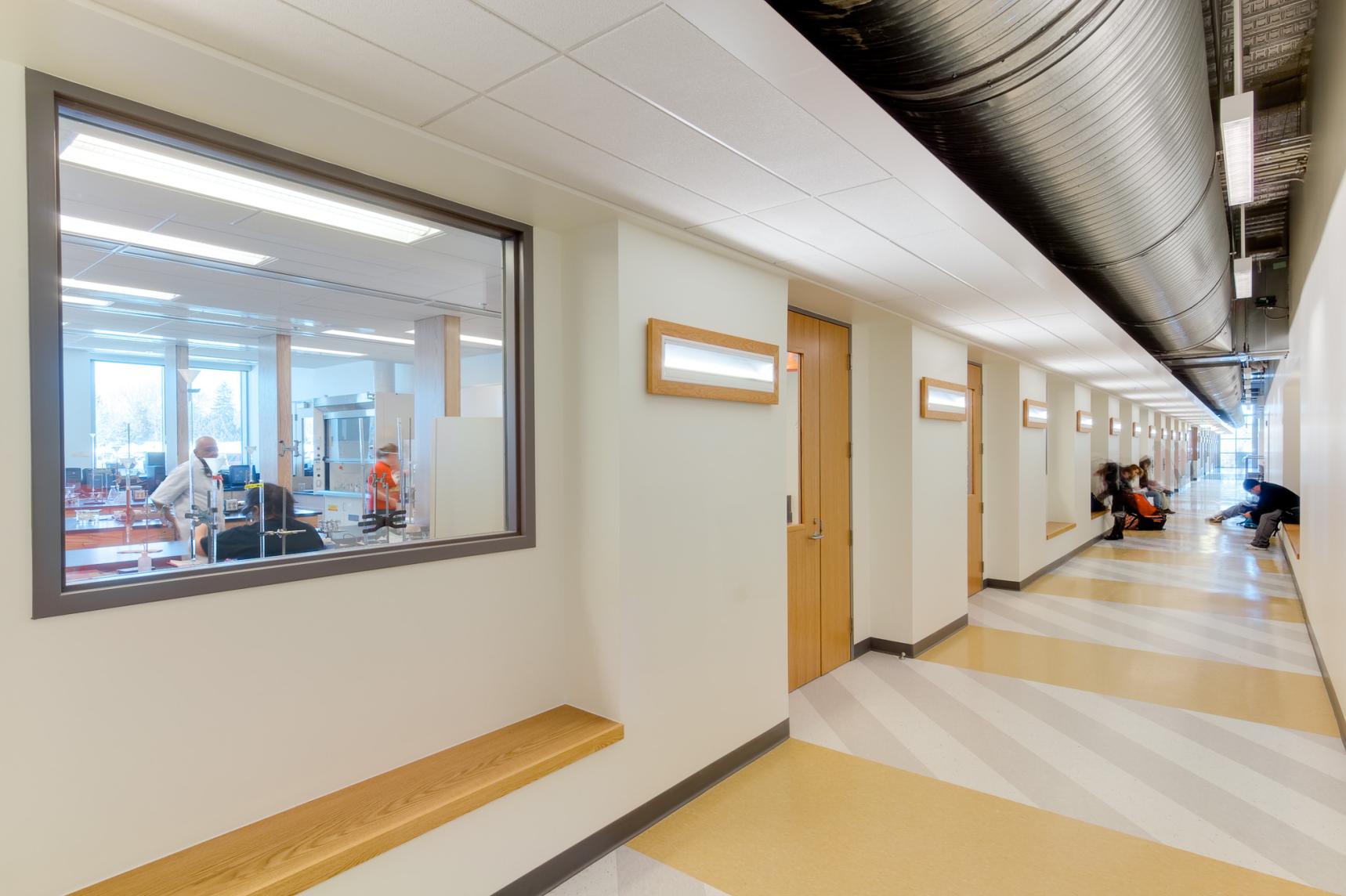
Photo: Curt Clayton
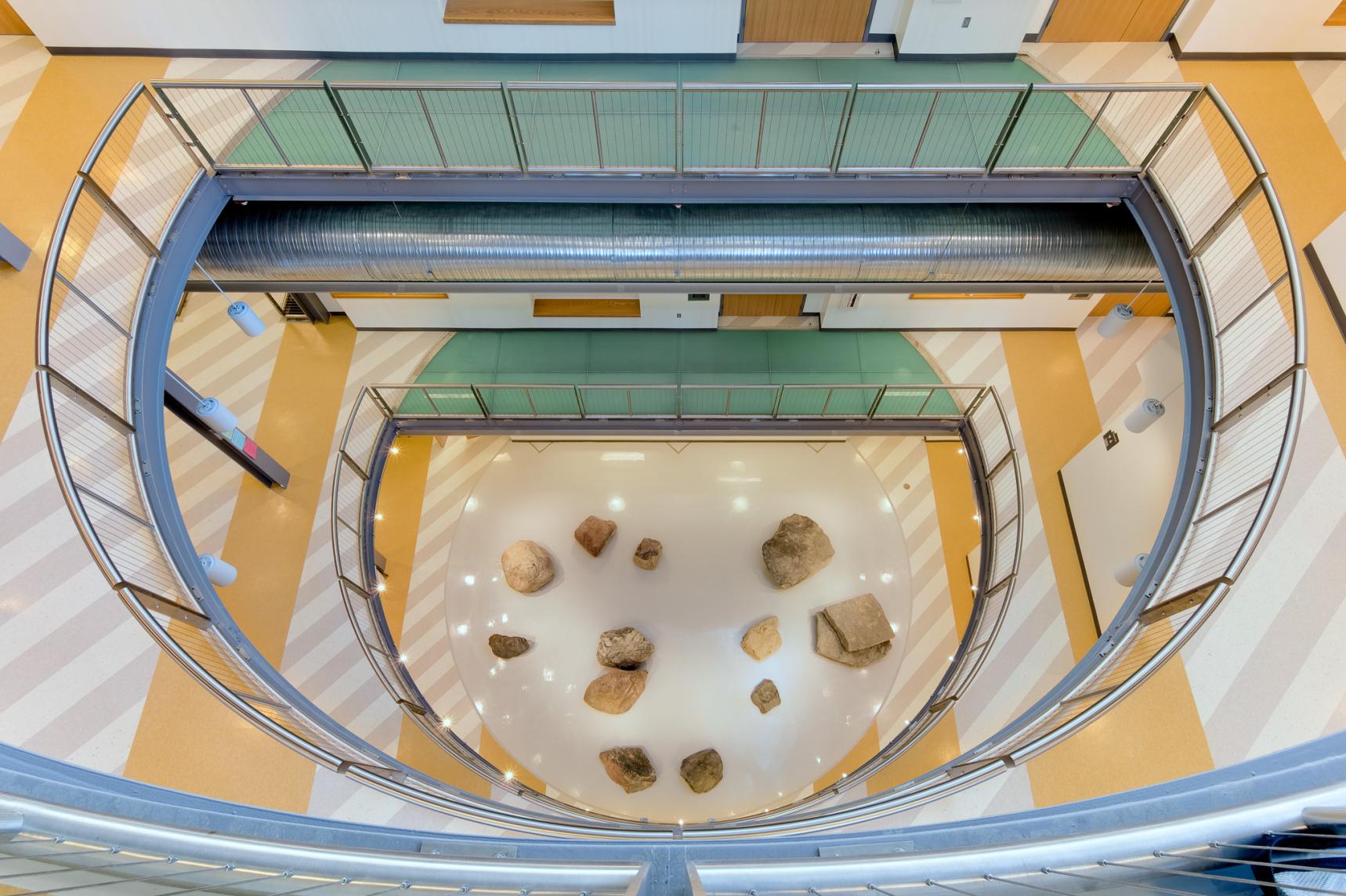
Photo: Curt Clayton
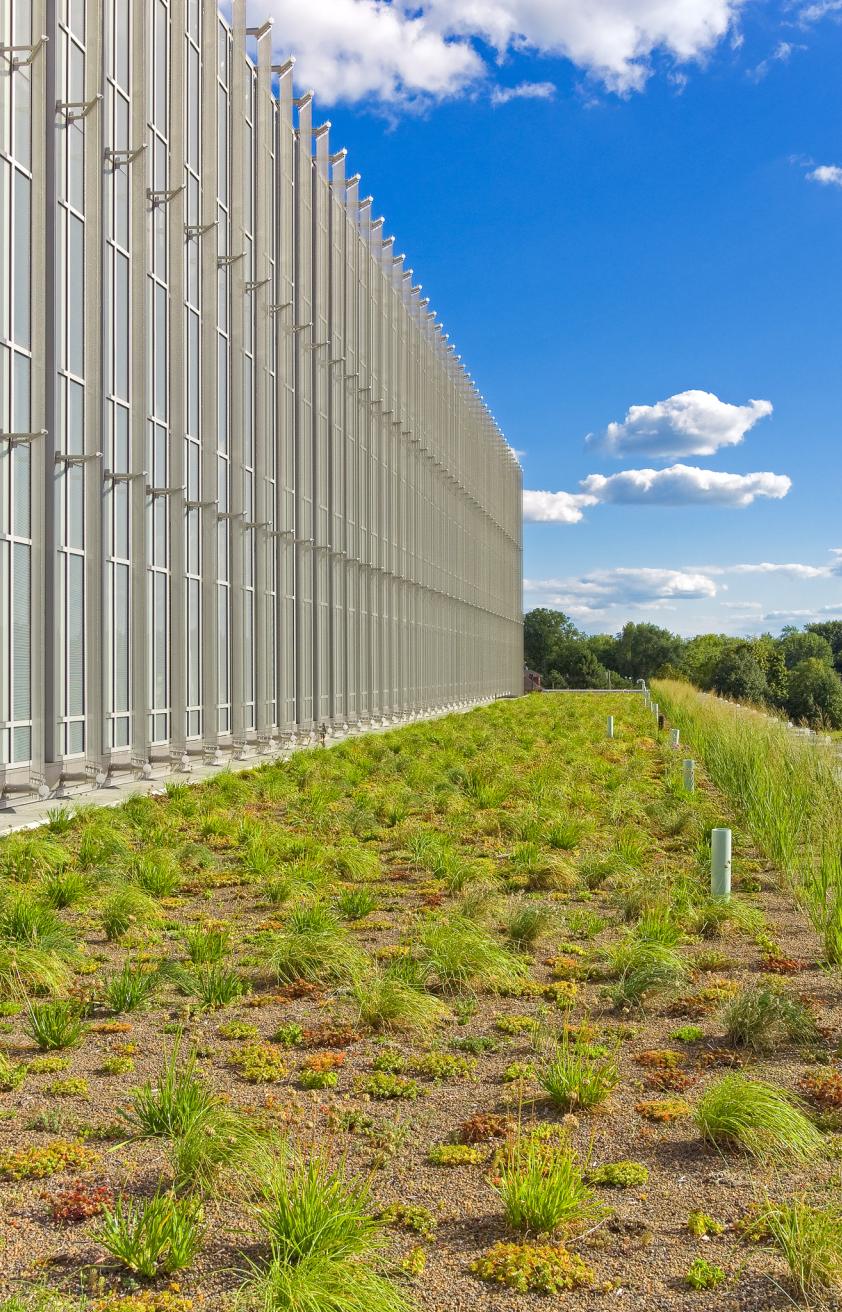
Photo: Curt Clayton