Photo: Jonathan Hillyer
The Kendeda Building for Innovative Sustainable Design at Georgia Tech stands as a beacon of transformative sustainable design in the Southeast. A product of a visionary partnership between The Kendeda Fund and Georgia Tech, this building is a Living Building Challenge, LEED Platinum, LEED Zero Energy, and LEED Zero Water certified marvel. Situated at the heart of the campus, it anchors the eight-acre EcoCommons, offering a blend of active learning classrooms, administrative spaces, and exhibit areas. The design integrates the built environment harmoniously with the natural surroundings, fostering a dynamic setting for interdisciplinary education and research. Notably, the west-facing Regenerative Porch exemplifies this integration by providing shaded outdoor spaces that collect solar energy and rainwater. With accolades ranging from American Council of Engineering Companies awards to LEED recognitions, the Kendeda Building serves as a living laboratory, inspiring future generations with its regenerative capabilities and commitment to sustainable practices.
Atlanta, GA
Living Building Challenge Certified
LEED Platinum
47,000 sf
Learning Spaces, Maker Labs, Net Positive Energy
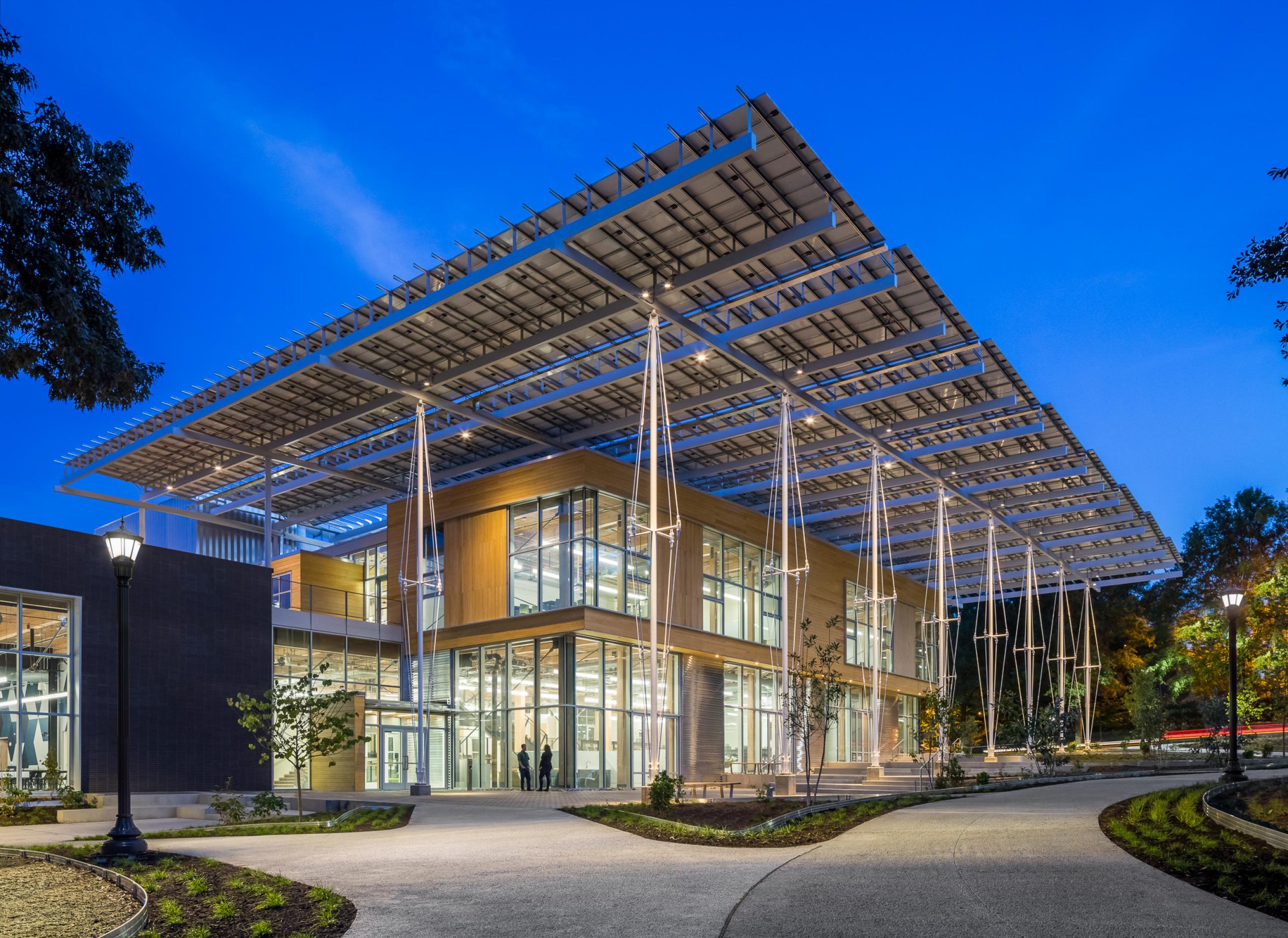
Photo: Jonathan Hillyer
"Throughout the design, construction, and launch of what would be Georgia’s first Living Building, the LAS team demonstrated a commitment to the ethos of regenerative buildings. And now that it has been certified, LAS remains engaged in furthering The Kendeda Building’s mission of serving as a catalyst for change in the Southeast and beyond."
— Shan Arora, Director

Photo: Jonathan Hillyer
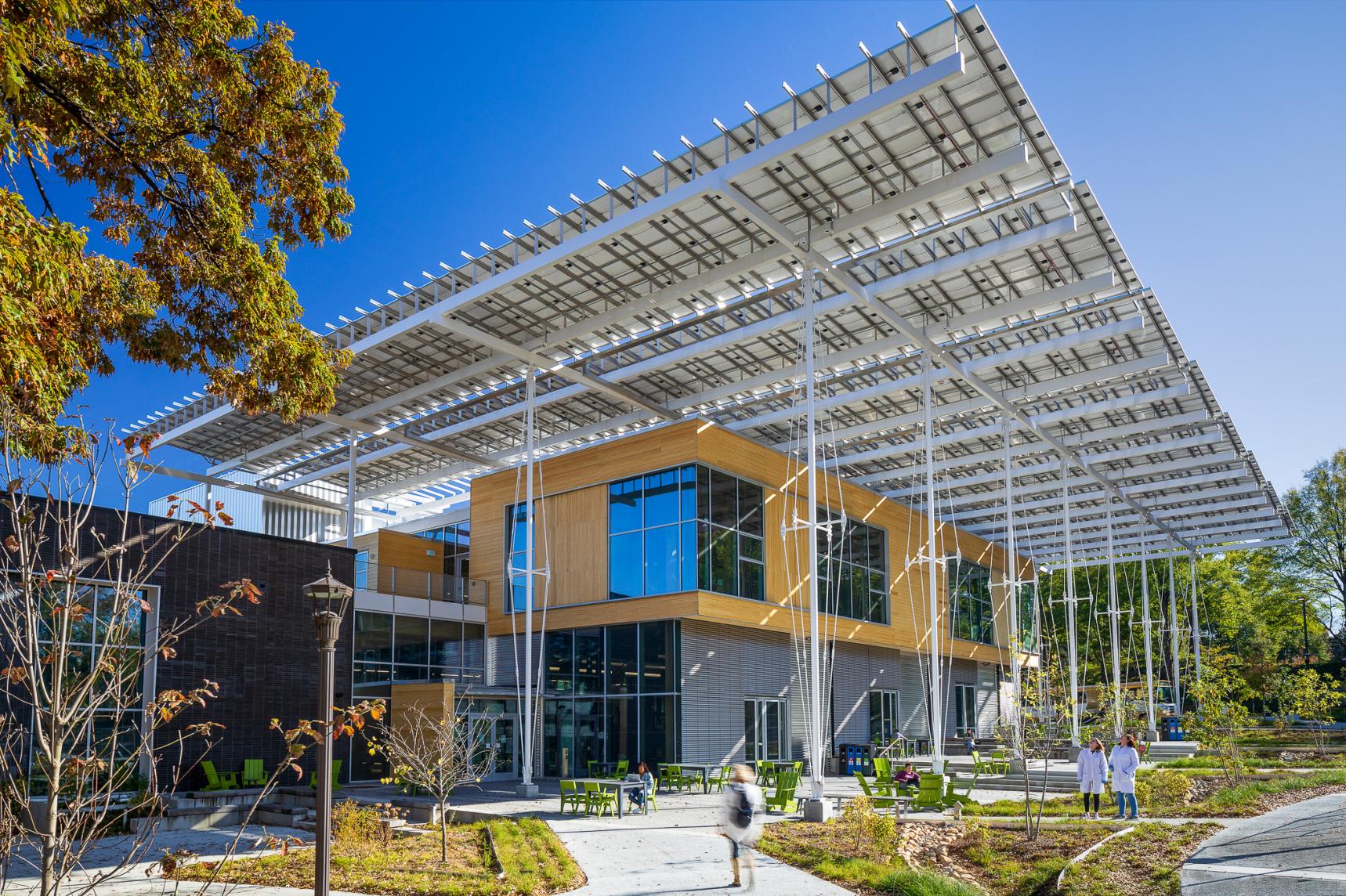
Photo: Willett Photography
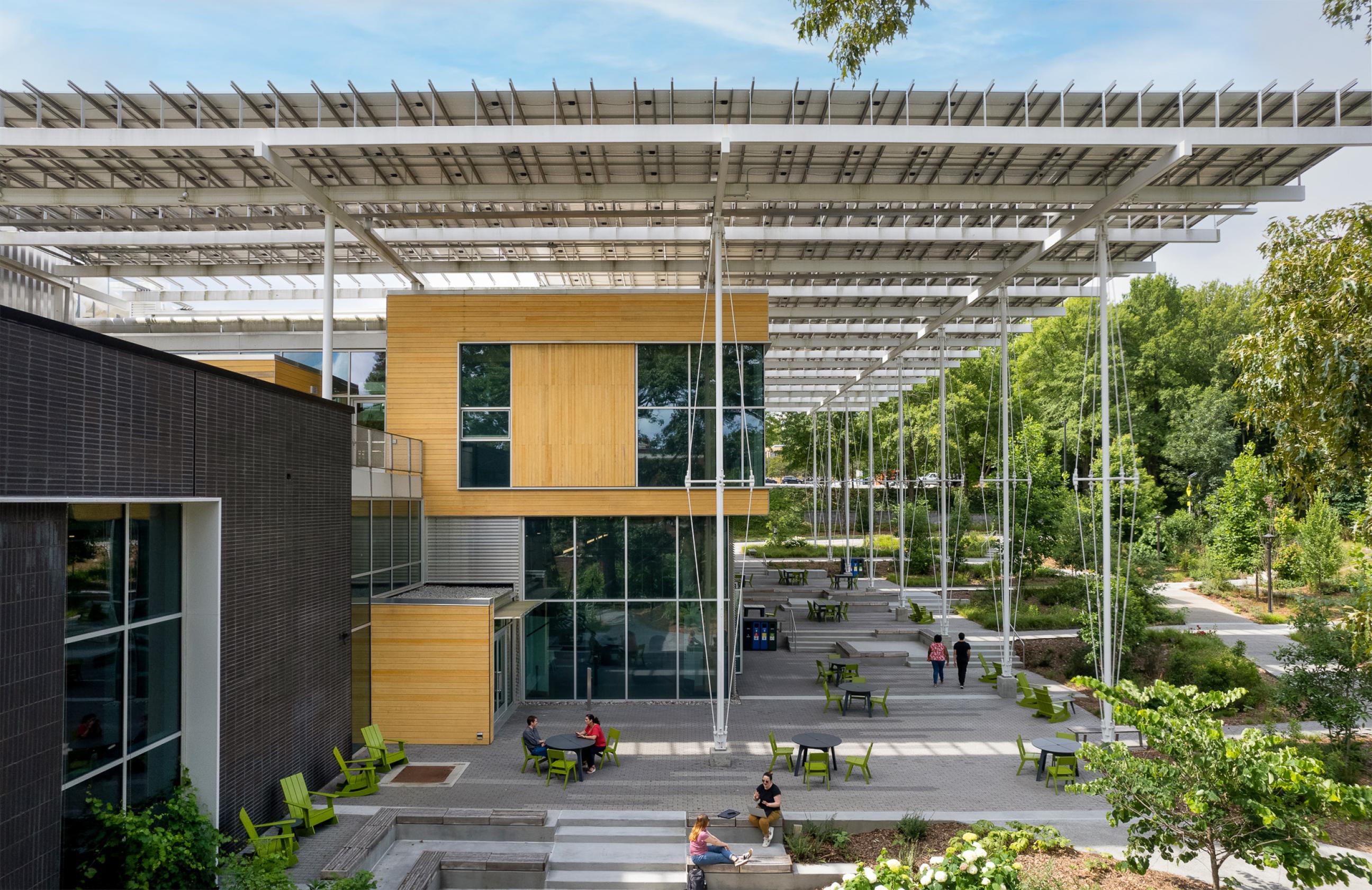
Photo: Willett Photography
The Kendeda Building's design fosters a harmonious link between indoor and outdoor spaces, exemplifying sustainable integration and enhancing interdisciplinary learning experiences.

Photo: Willett Photography
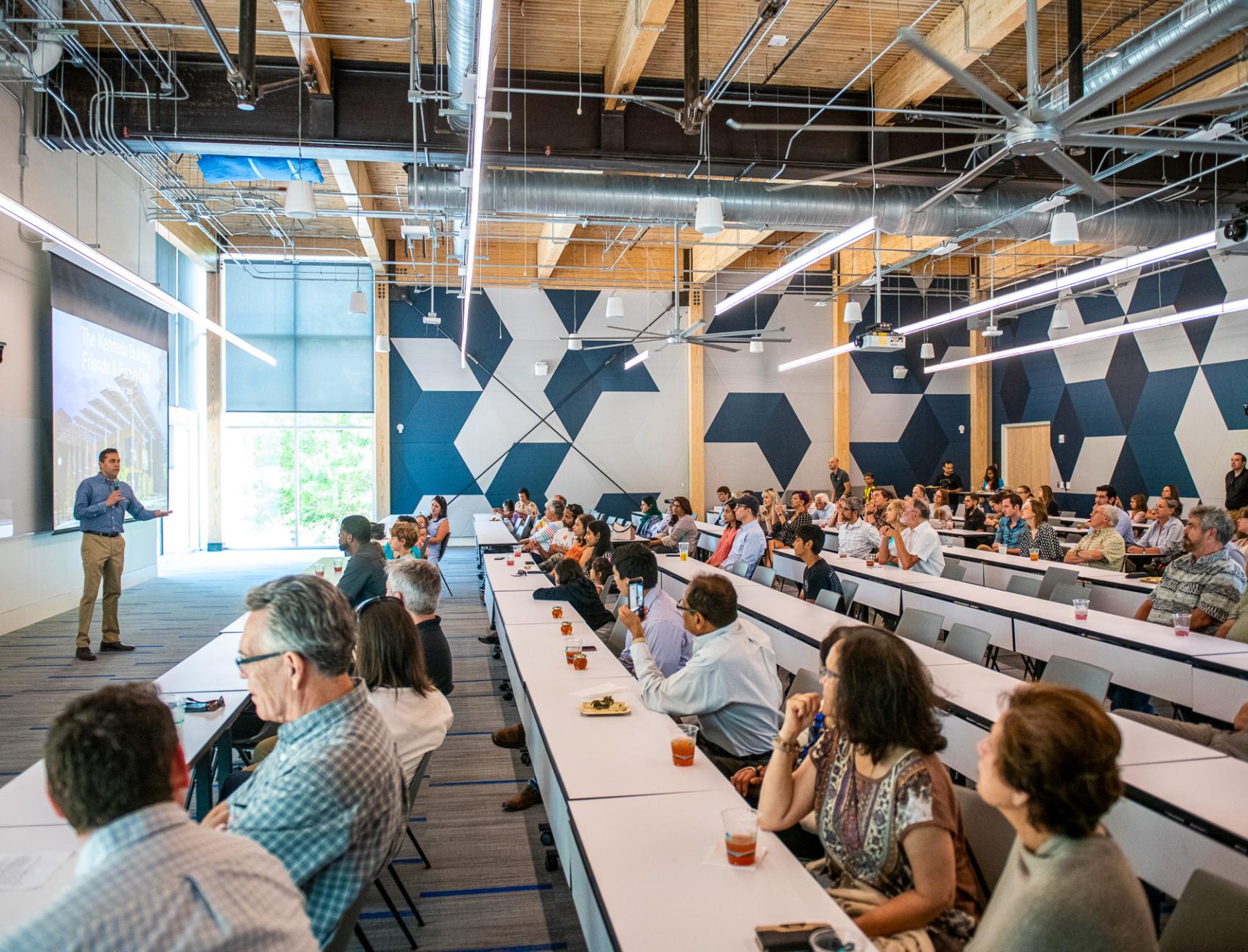
Photo: Justin Chan Photography
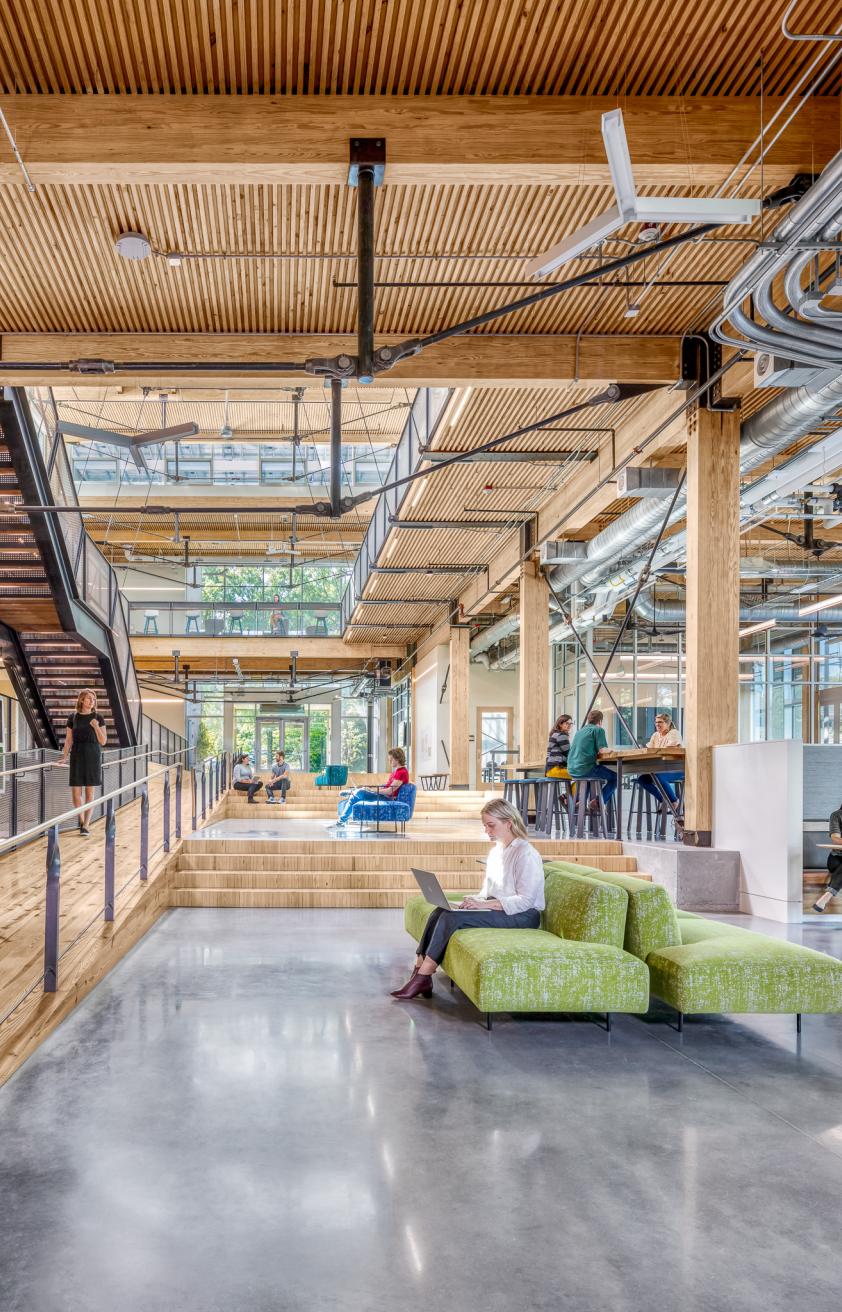
Photo: Jonathan Hillyer
Honor Award for Architecture
AIA National
—
COTE Top Ten Award
AIA National COTE
—
Schools & Universities International Architecture Award
The Chicago Athenaeum
The building employs rainwater, greywater, and stormwater systems to meet all water needs while replenishing the aquifer, ensuring resilience against droughts, and supporting ecological restoration in the EcoCommons.
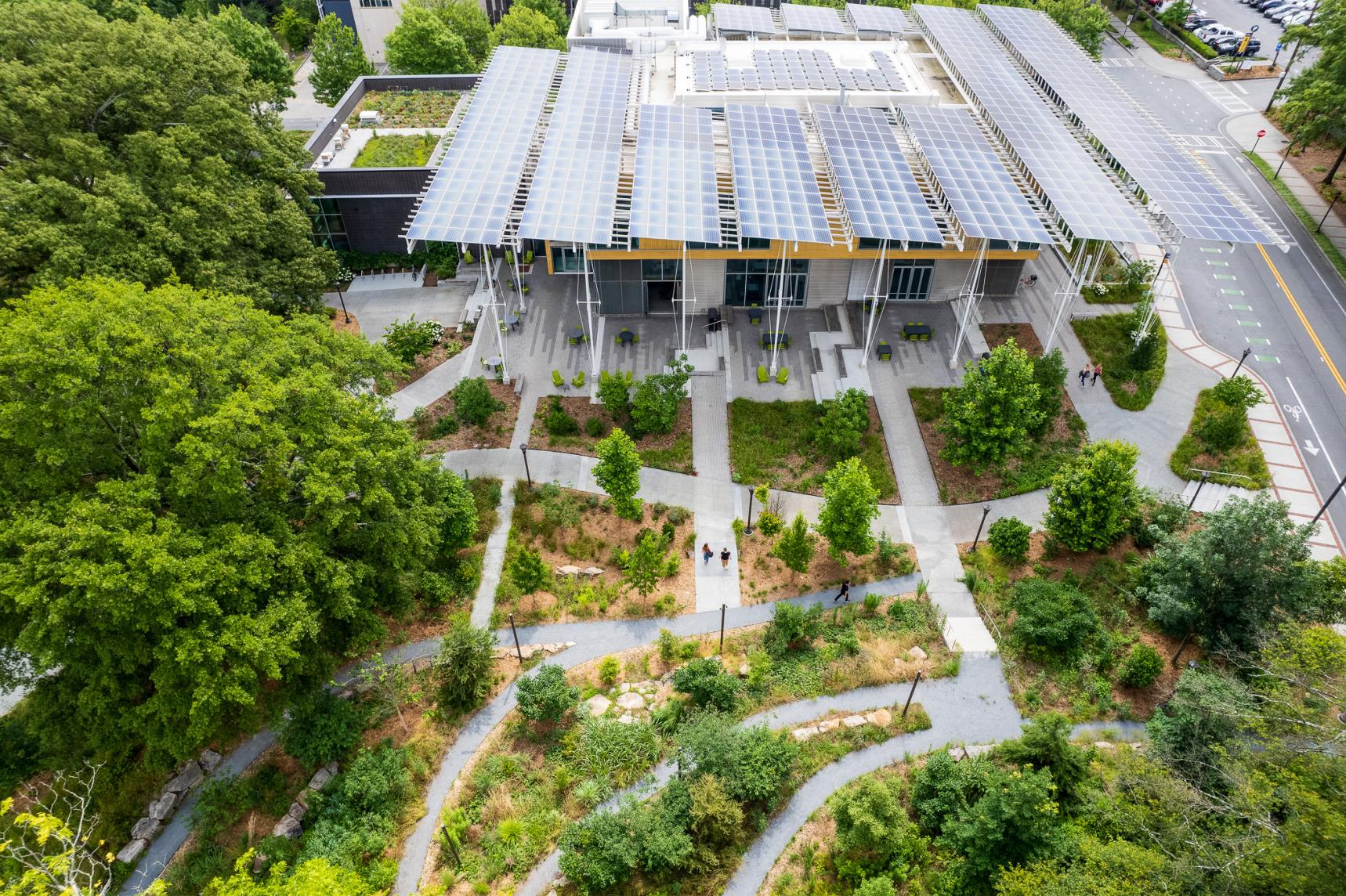
Photo: Willett Photography
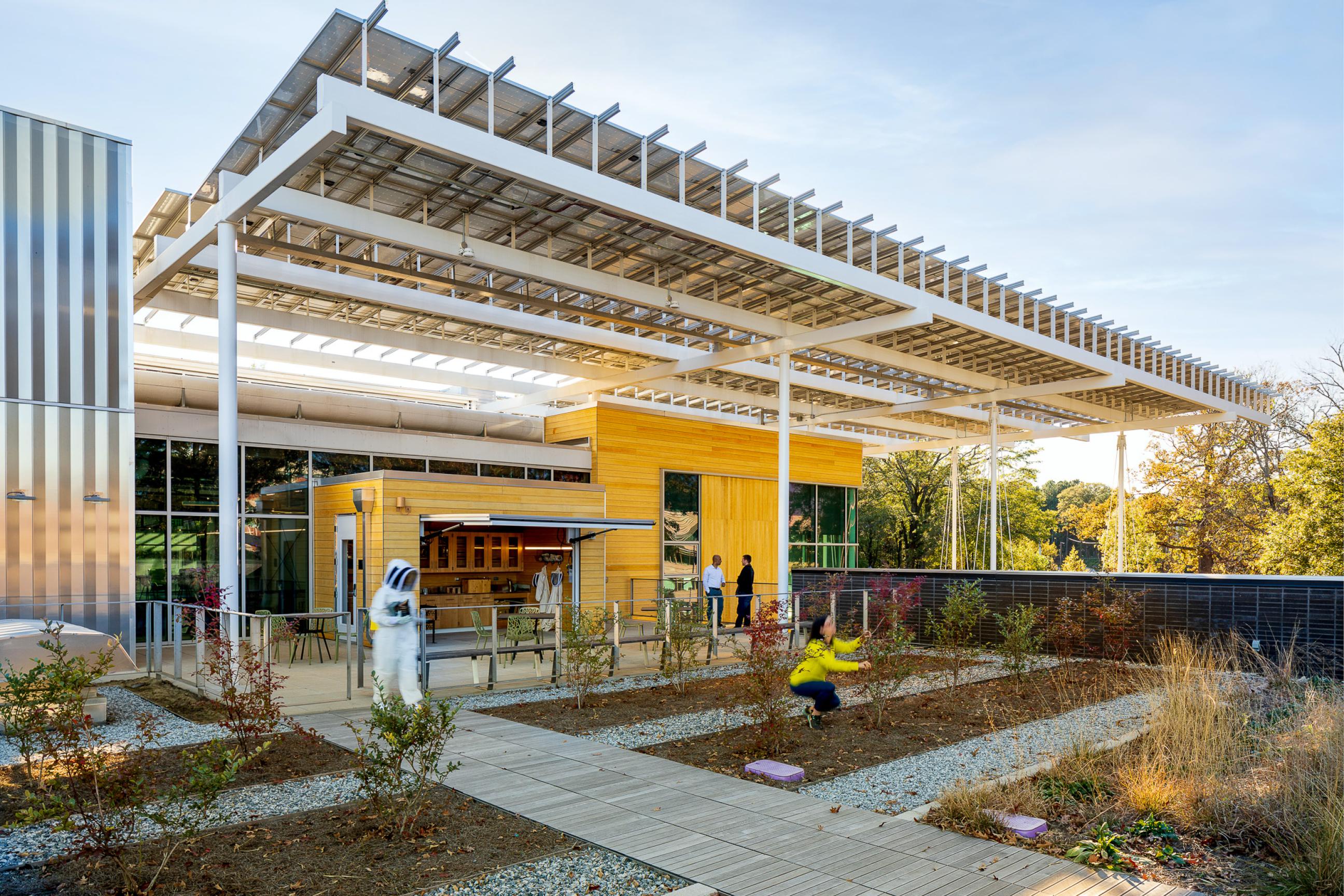
Photo: Willett Photography