Photo: Curt Clayton
Lord Aeck Sargent led the transformative renovation and expansion of the Phoenix Memorial Laboratory Building, originally constructed in 1955 as a nuclear energy research facility, into a state-of-the-art hub for multi-disciplinary energy research. The meticulous restoration involved abatement of hazardous materials, comprehensive upgrades to the building’s mechanical and electrical systems, and rejuvenation of its historic masonry exterior and windows. Phase One focused on renovating the third floor for Fuel Cell Research, enhancing building systems infrastructure, and laying the groundwork for future phases. Phase Two saw the second floor transformed to house battery and energy chemistry research, complemented by a 10,000-square-foot expansion for additional lab and support spaces. The new addition features collaborative office and administrative areas for the Michigan Memorial Phoenix Energy Institute, complete with a striking glass and steel entryway that serves as an inviting public portal and showcases the institute’s history and ongoing research. This revitalized facility harmoniously blends the building's modernist heritage with cutting-edge technology, honoring its legacy while propelling energy innovation forward.
Ann Arbor, MI
LEED Gold
55,000 sf
Renovation, Historic Building, Research, Engineering + Applied Science, Energy Research
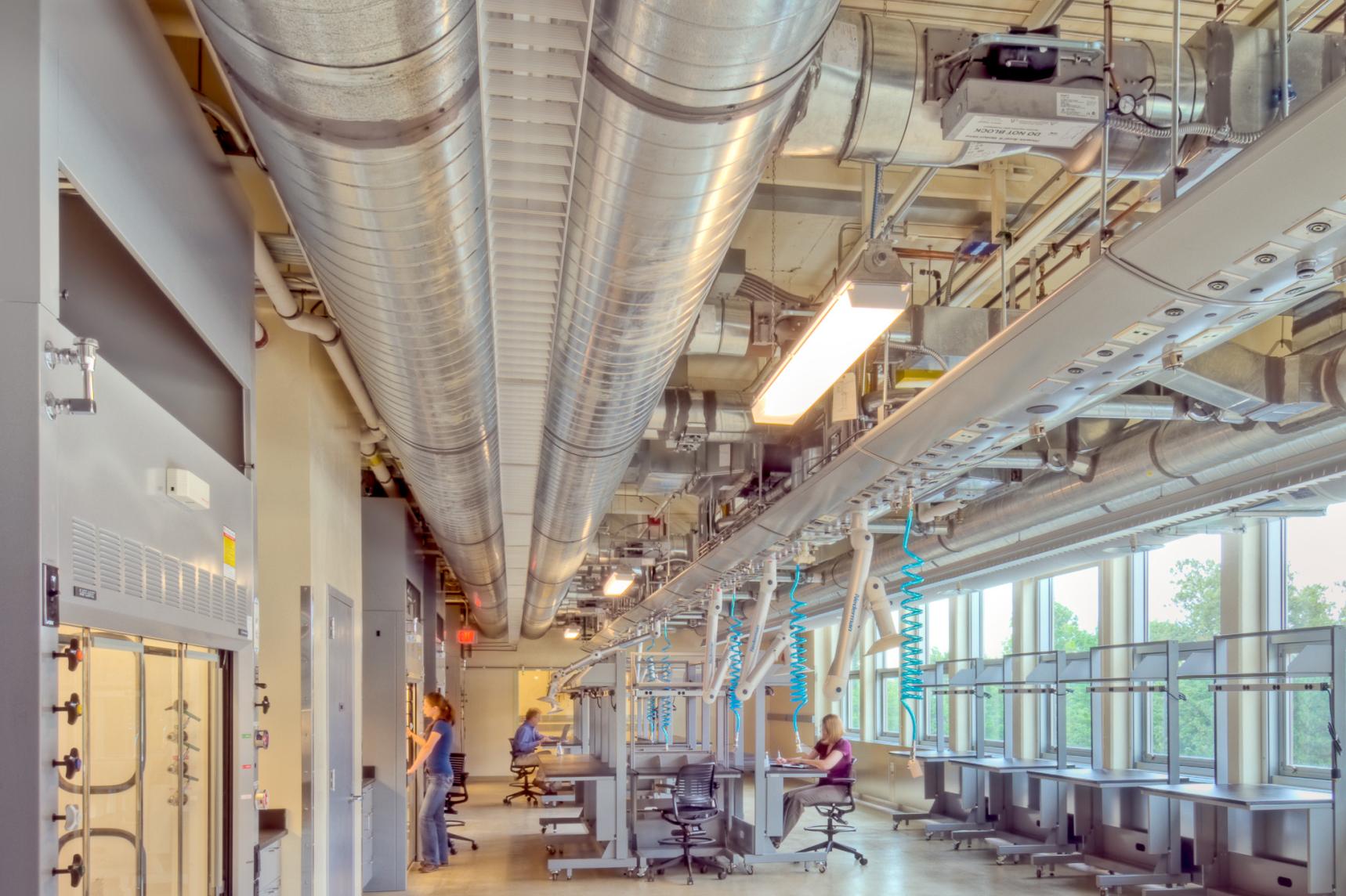
Photo: Curt Clayton
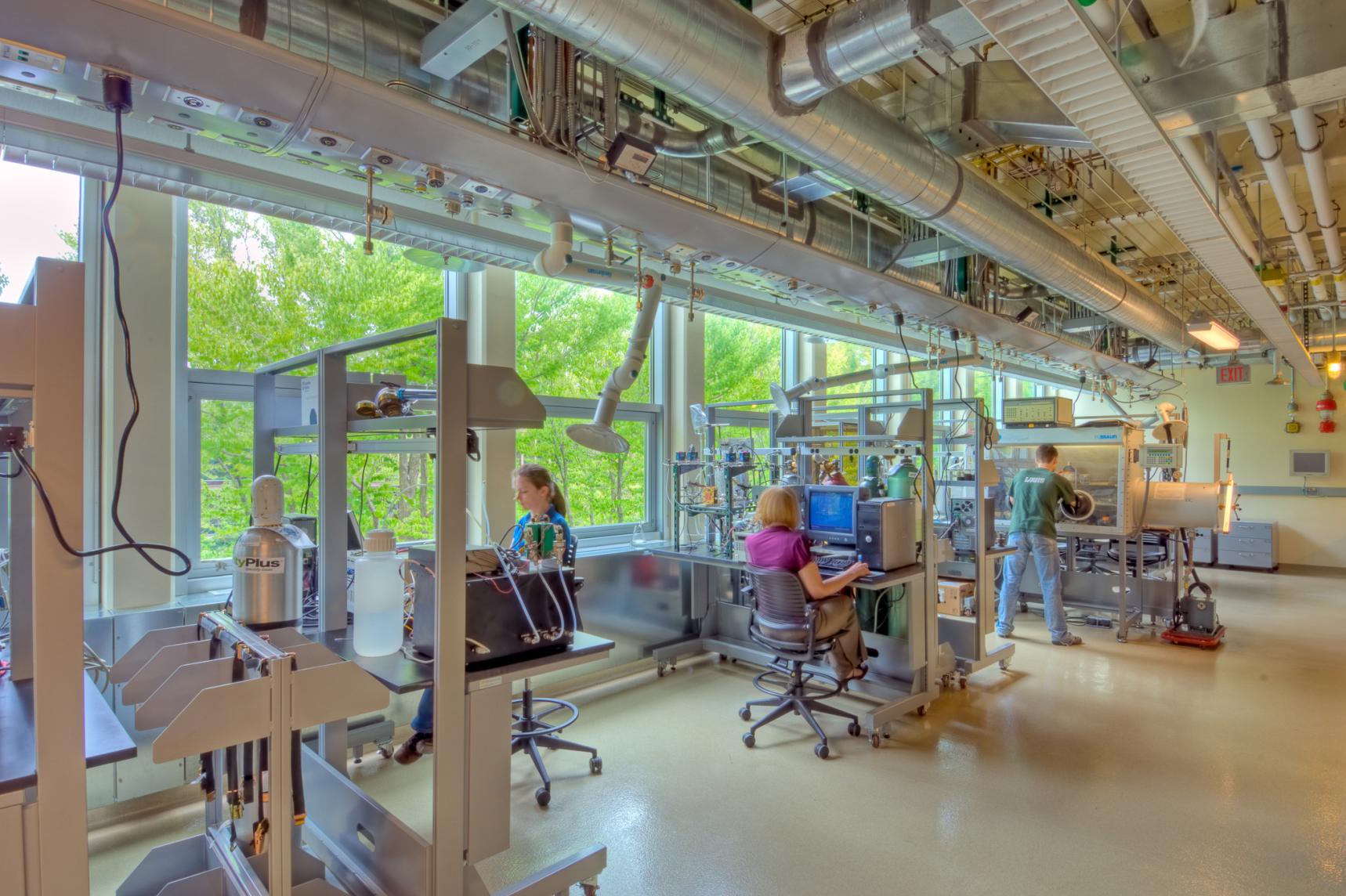
Photo: Curt Clayton
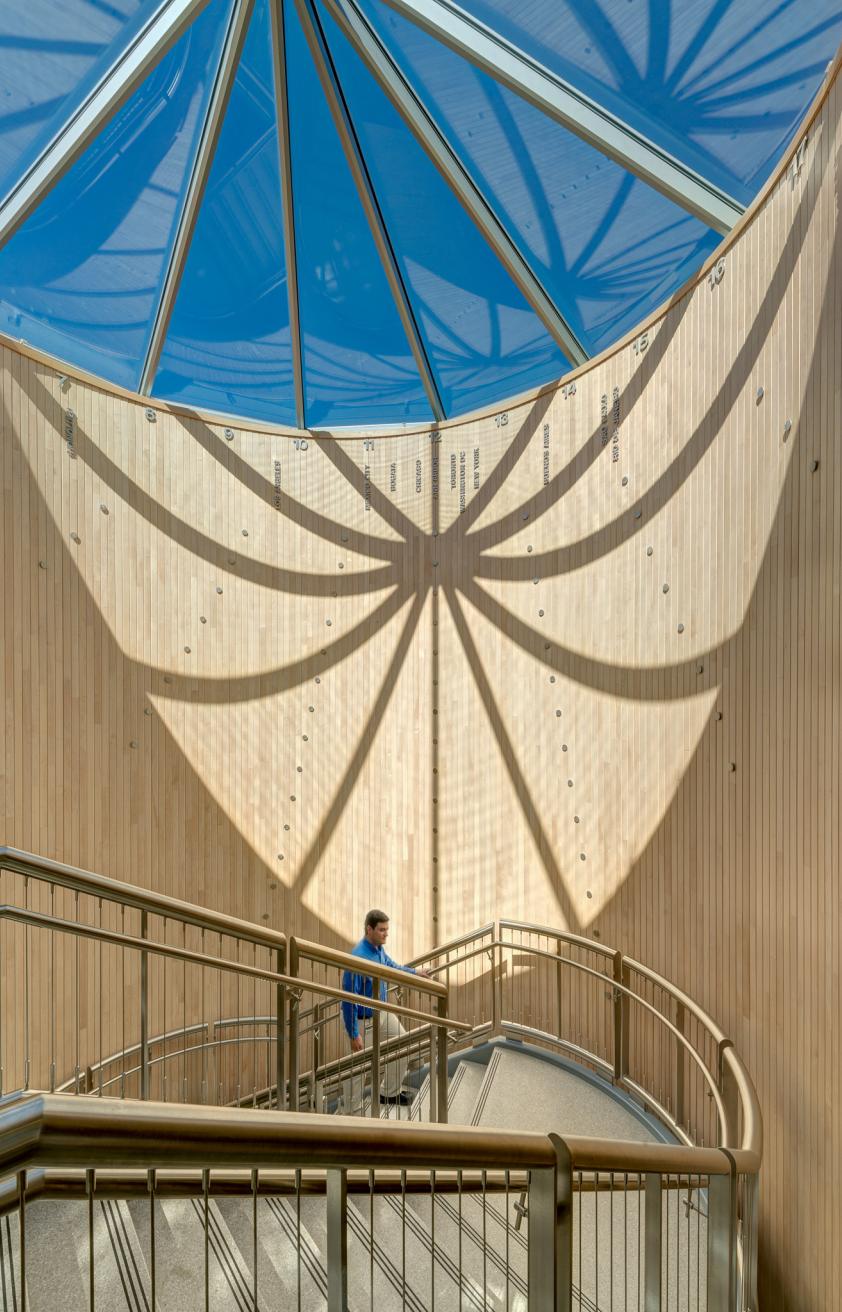
Photo: Curt Clayton
Steel Design Honor Award
AIA Michigan
—
Best Project Team for Projects Under $3 Million
Washtenaw Contractors Association
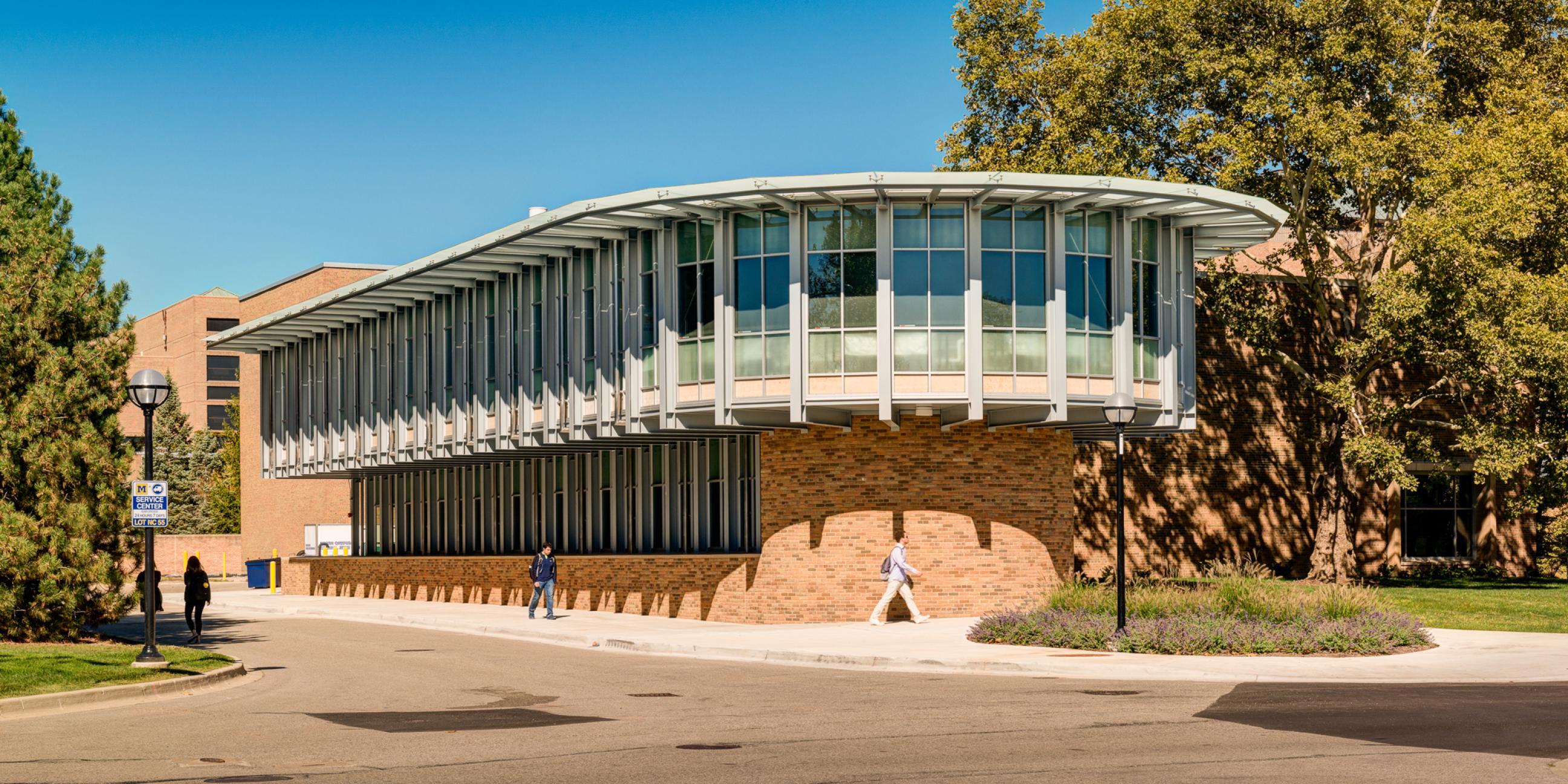
Photo: Curt Clayton
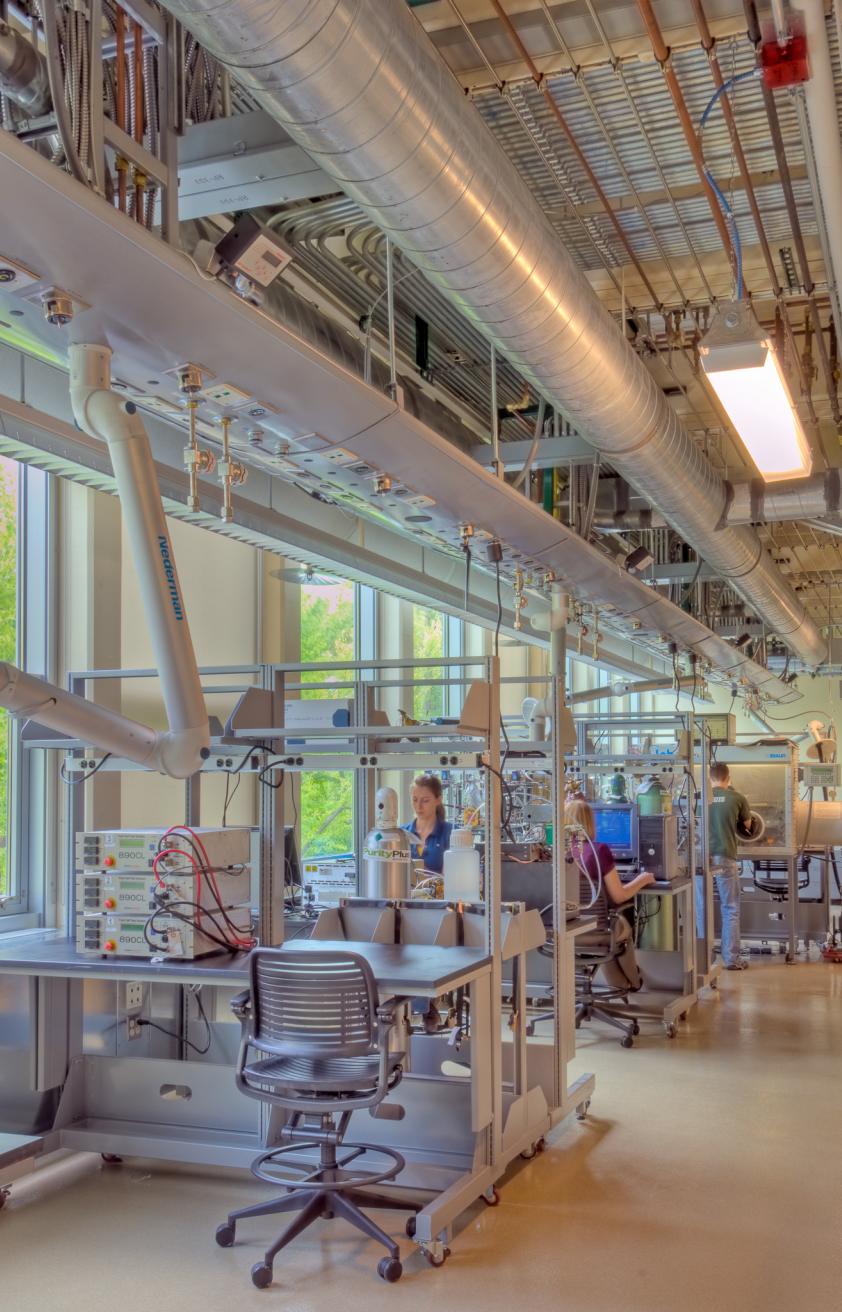
Photo: Curt Clayton
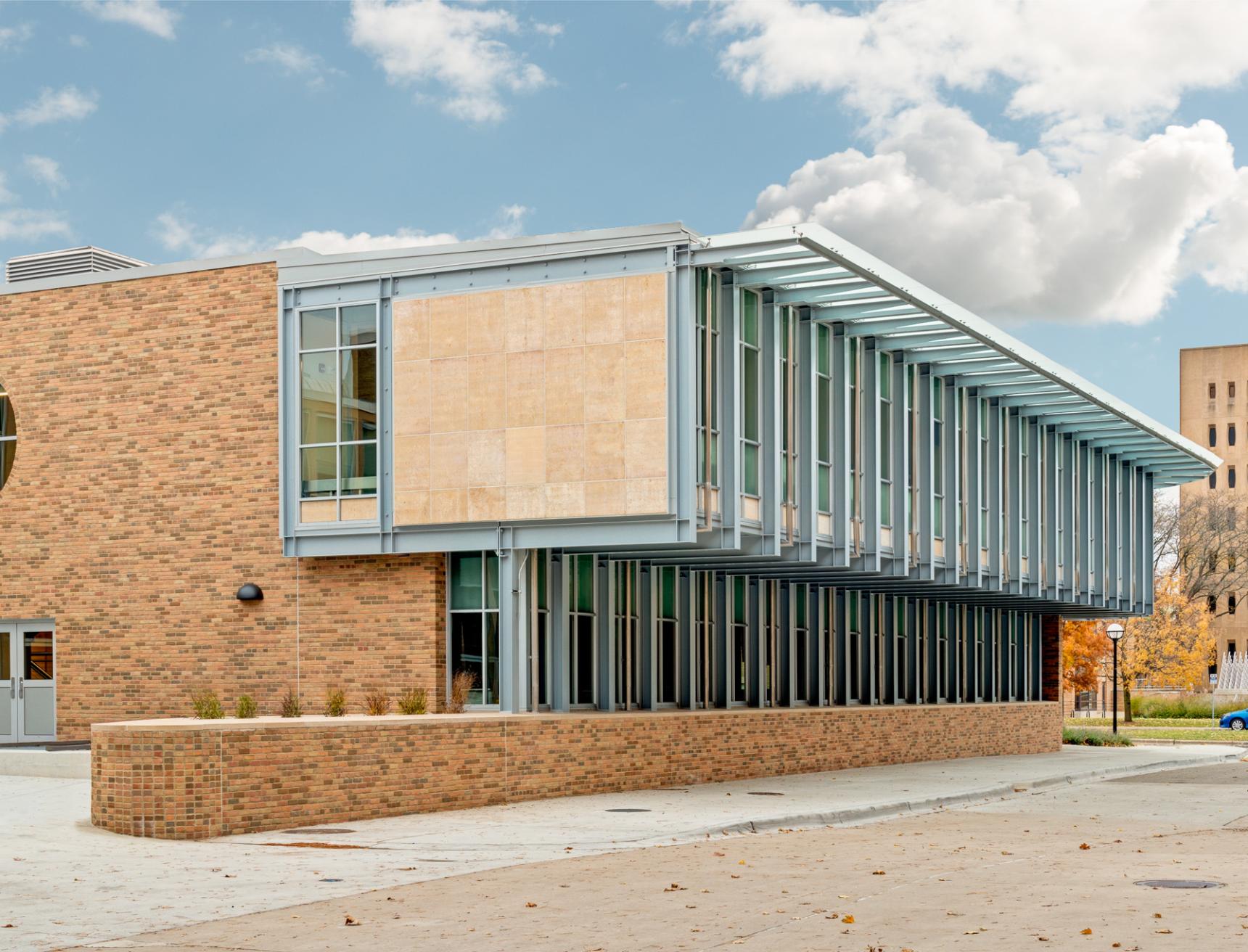
Photo: Curt Clayton
“Designing a safe, code-compliant space for containing, monitoring and exhausting hydrogen and other flammable gases in an existing building is a very hard thing to do. I am very happy with Lord Aeck Sargent’s ability to manage the complexity of the design and still pull off an aesthetically pleasing space that sets the tone for new labs we’re building on campus.”
— Steve Donoghue, Project Design Manager
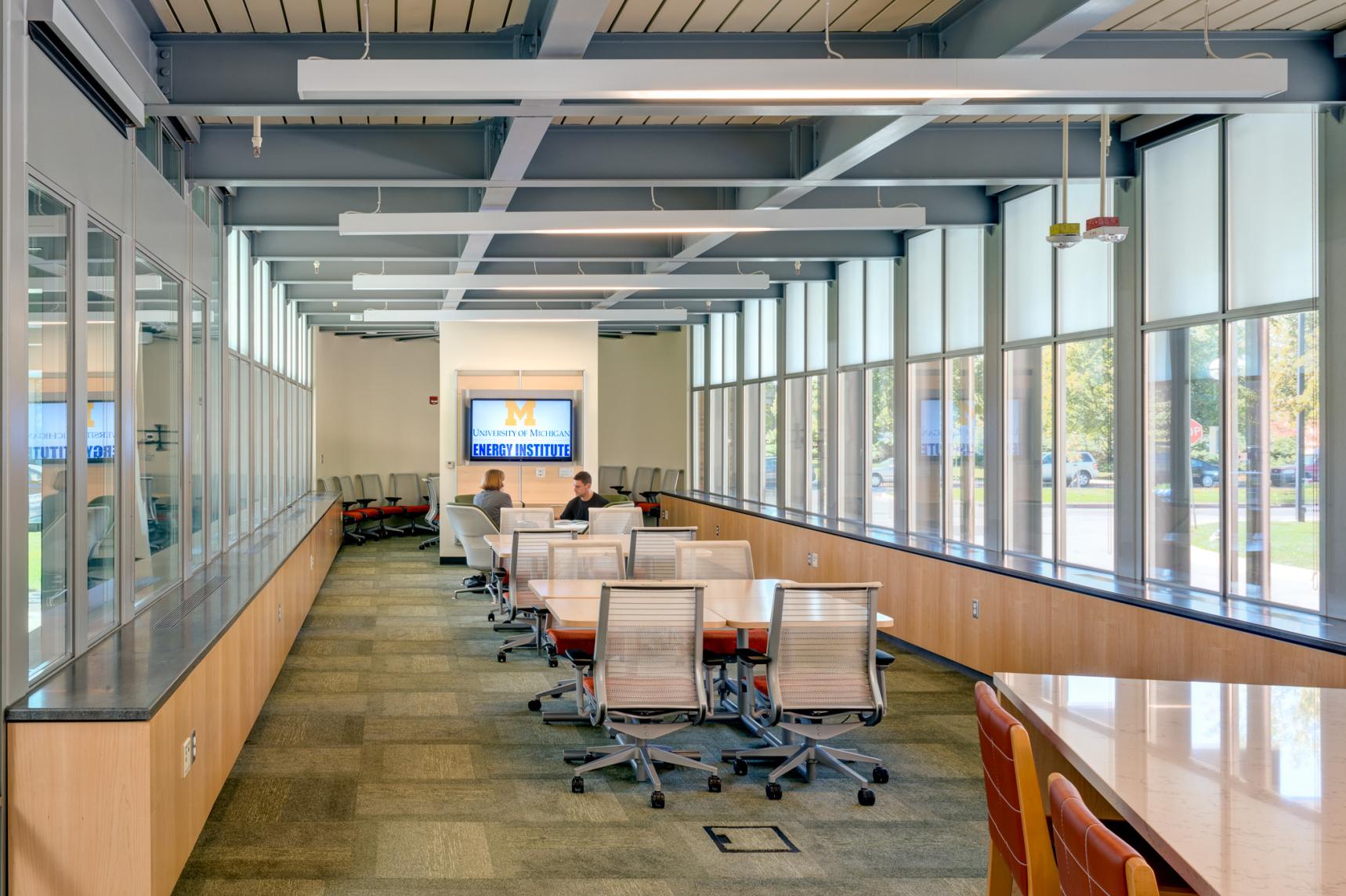
Photo: Curt Clayton
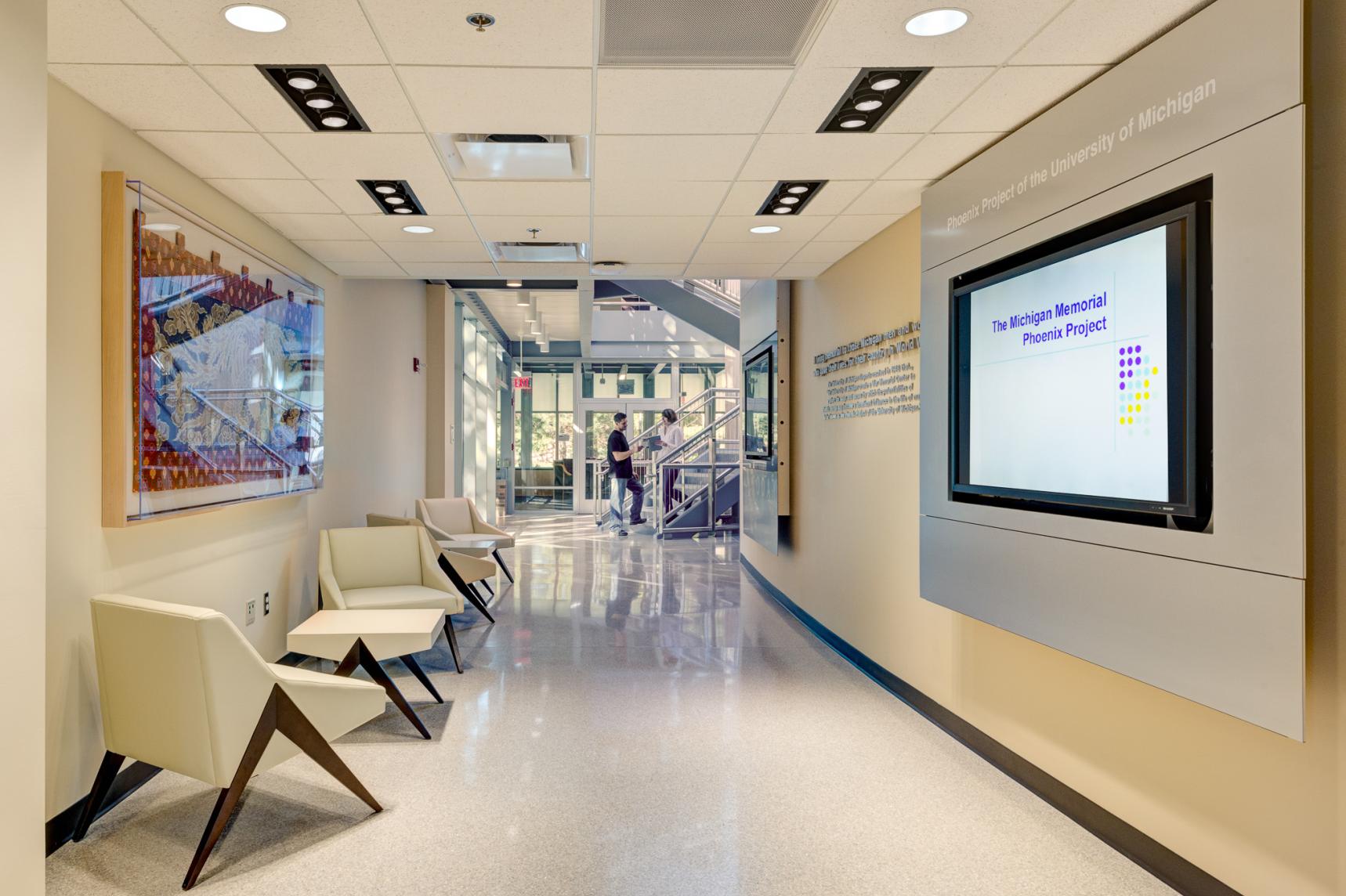
Photo: Curt Clayton
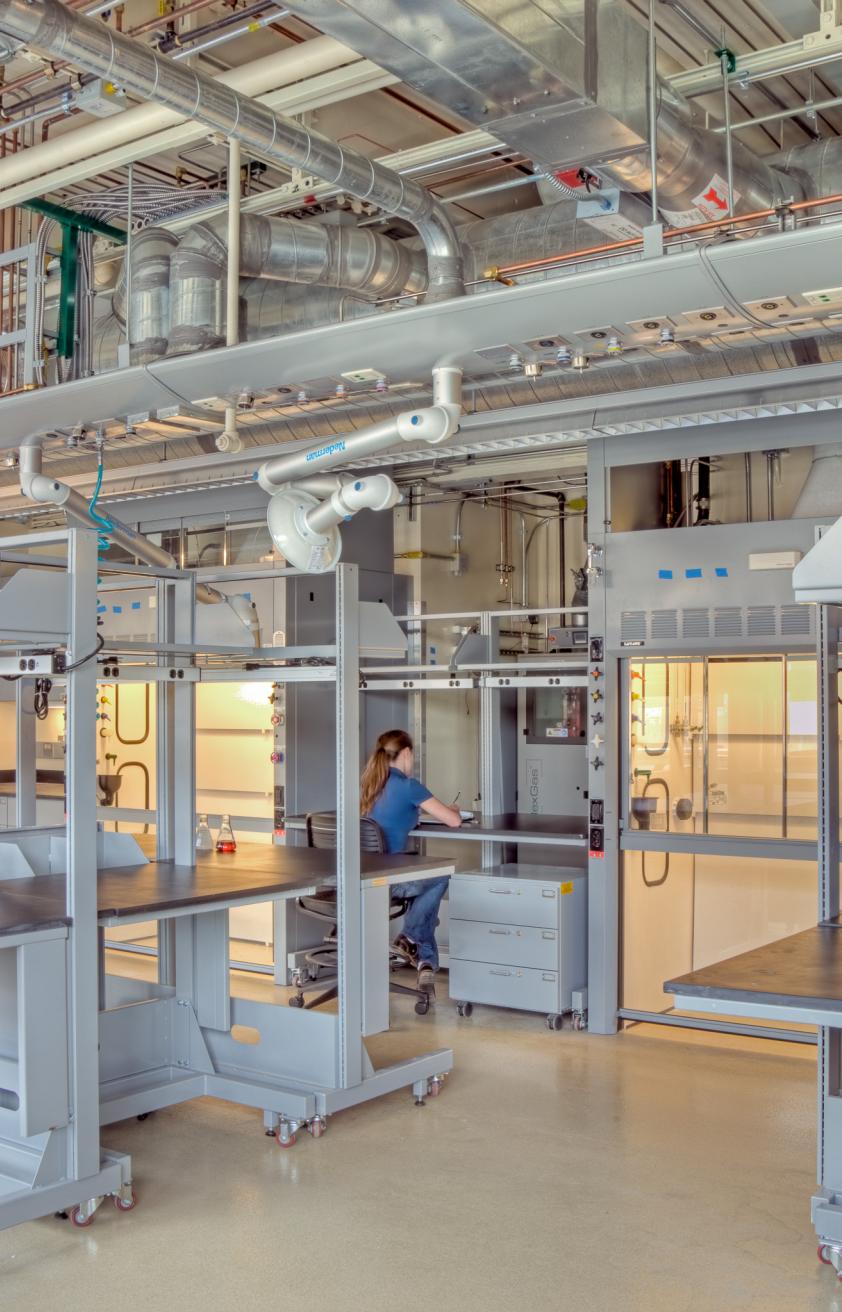
Photo: Curt Clayton