Photo: Willett Photography
The Urban Farm Shed project on Atlanta’s Westside Trail demonstrates a strong commitment to sustainable, off-grid design. The compact structure, primarily serving Aluma Farms, incorporates key sustainability features such as photovoltaic panels, rainwater harvesting, and a composting toilet, ensuring complete independence from external water, wastewater, and power systems. The building’s form is optimized for passive solar gain, featuring a steep south-facing roof that maximizes solar energy capture, while the translucent north façade and large operable doors enable natural ventilation and passive cooling. Reclaimed materials are central to the design, reducing the project’s embodied carbon and reinforcing its connection to the local community. Designed to Living Building Challenge standards, the Shed integrates modern technology with a nod to traditional agricultural structures, creating a visually compelling and regenerative space along the Beltline.
Atlanta, GA
500 sf
Nature Center, Community, Net Positive Energy, Regenerative Design
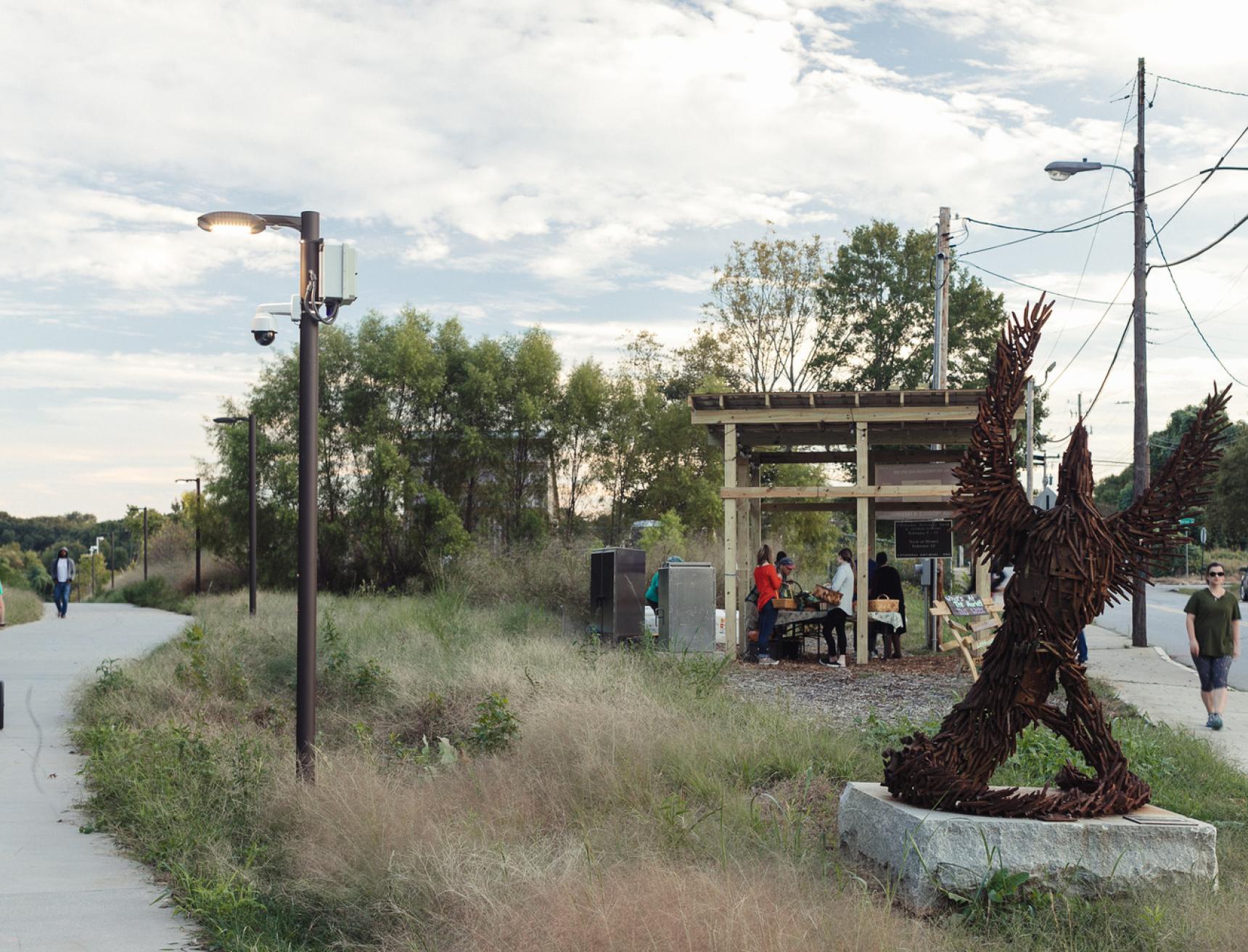
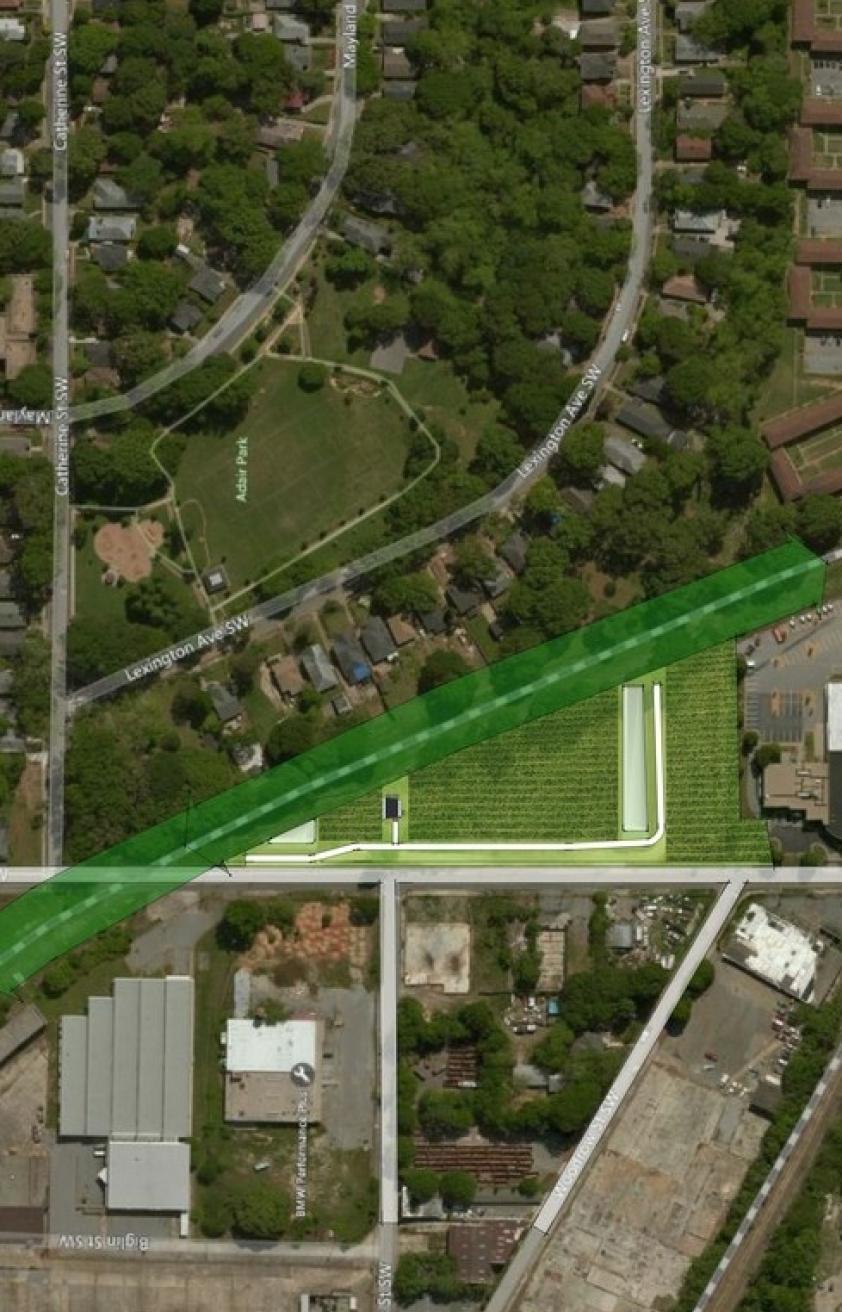
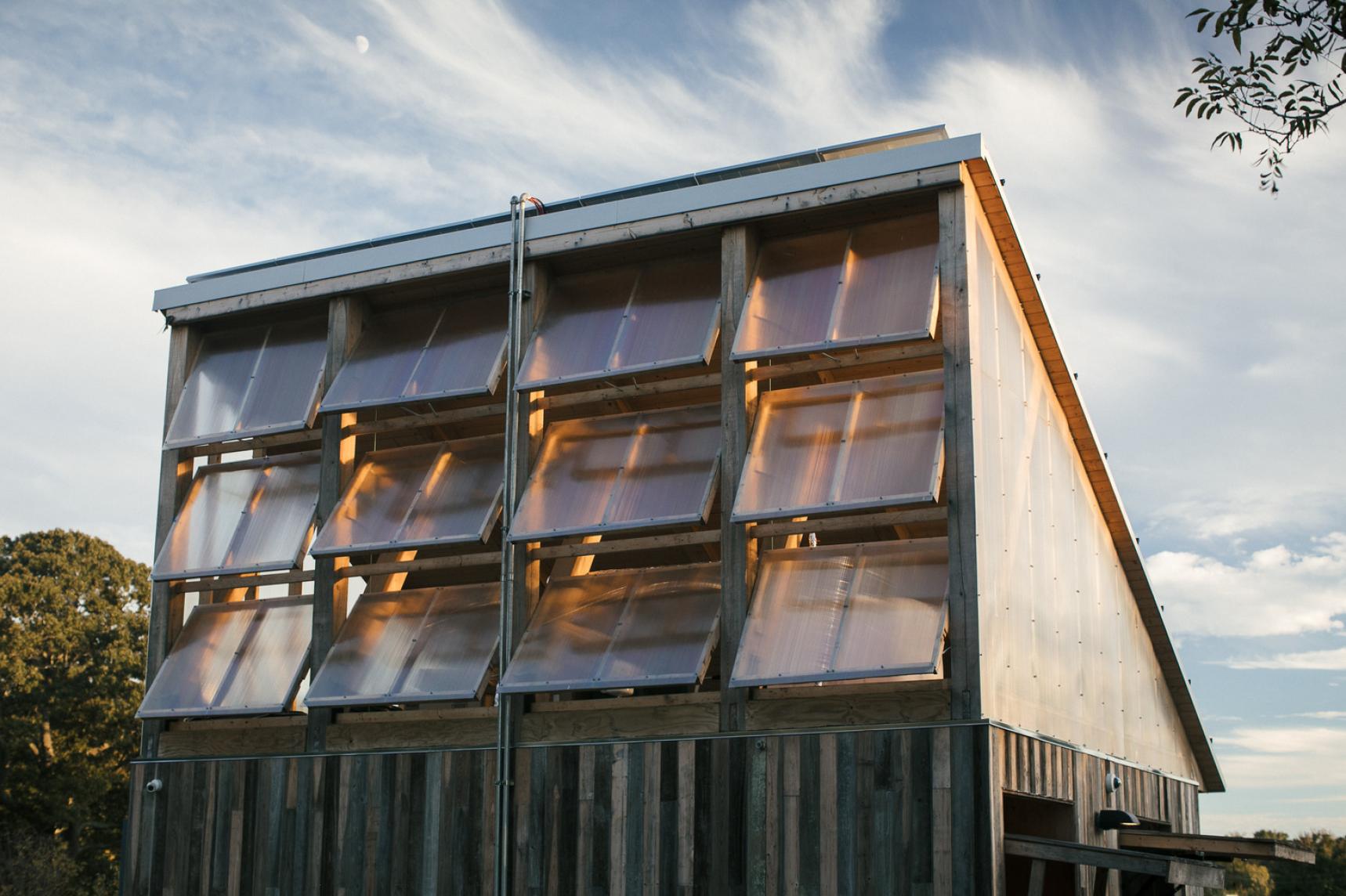
Photo: Willett Photography
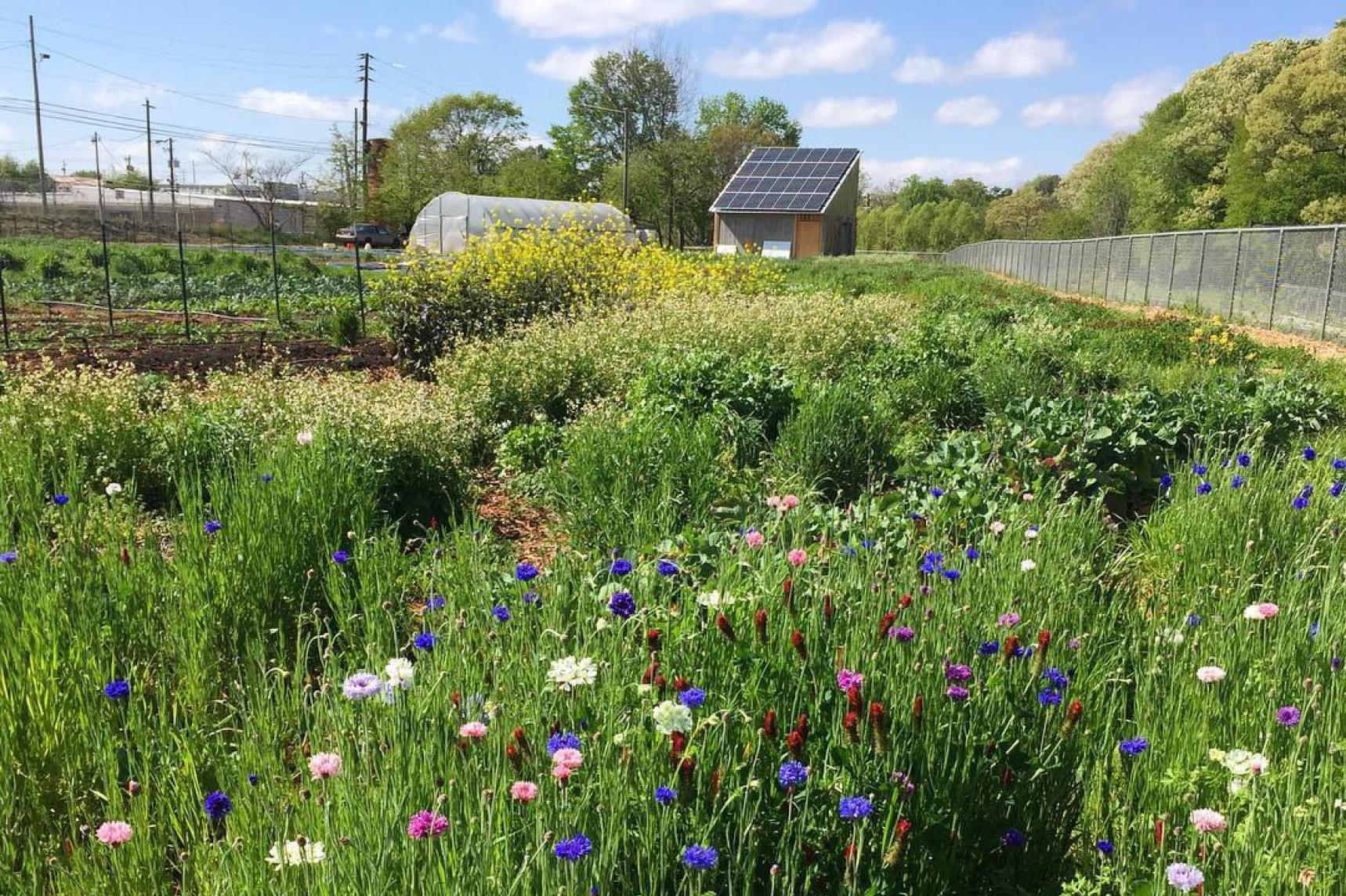
Photo: Aluma Farm
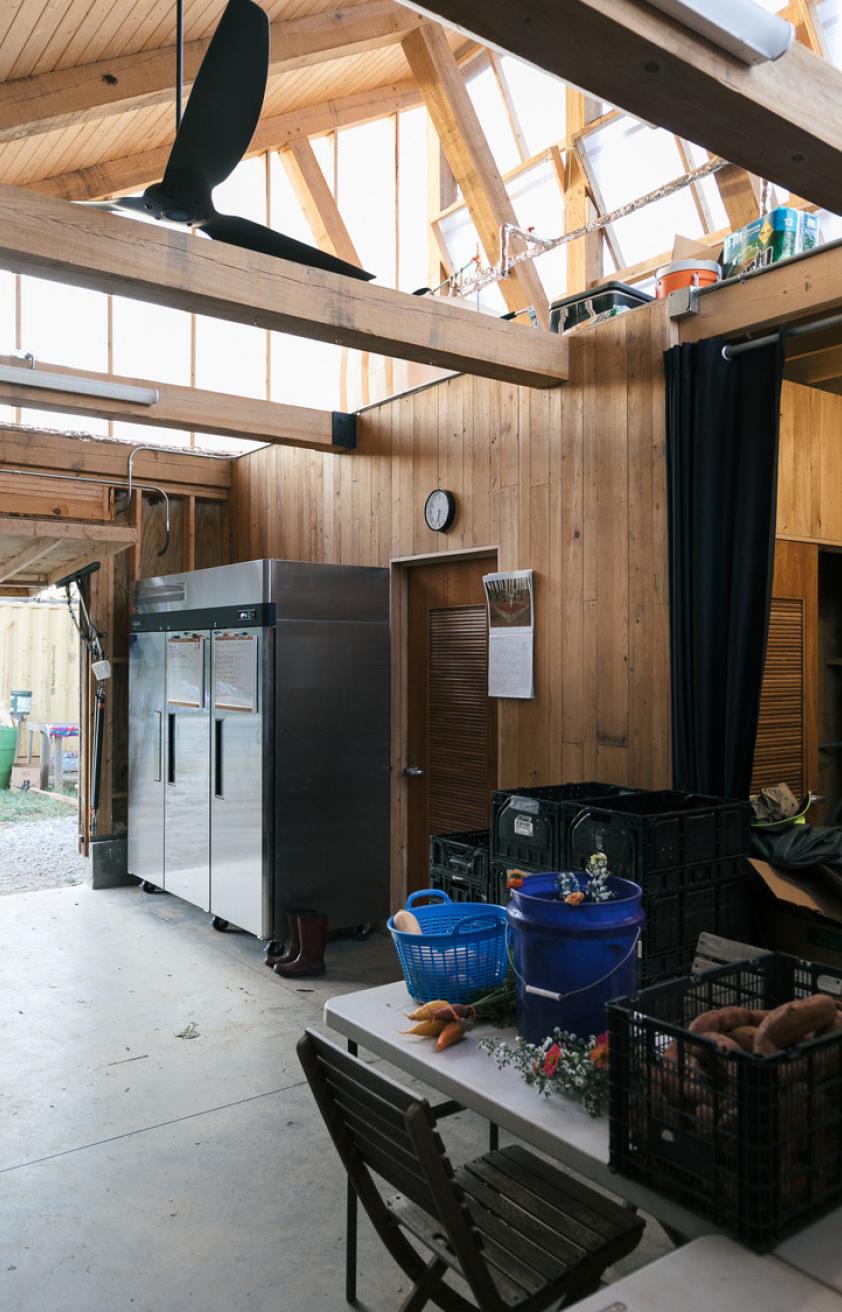
Photo: Willett Photography
People's Choice Award in Built Projects
AIA Georgia
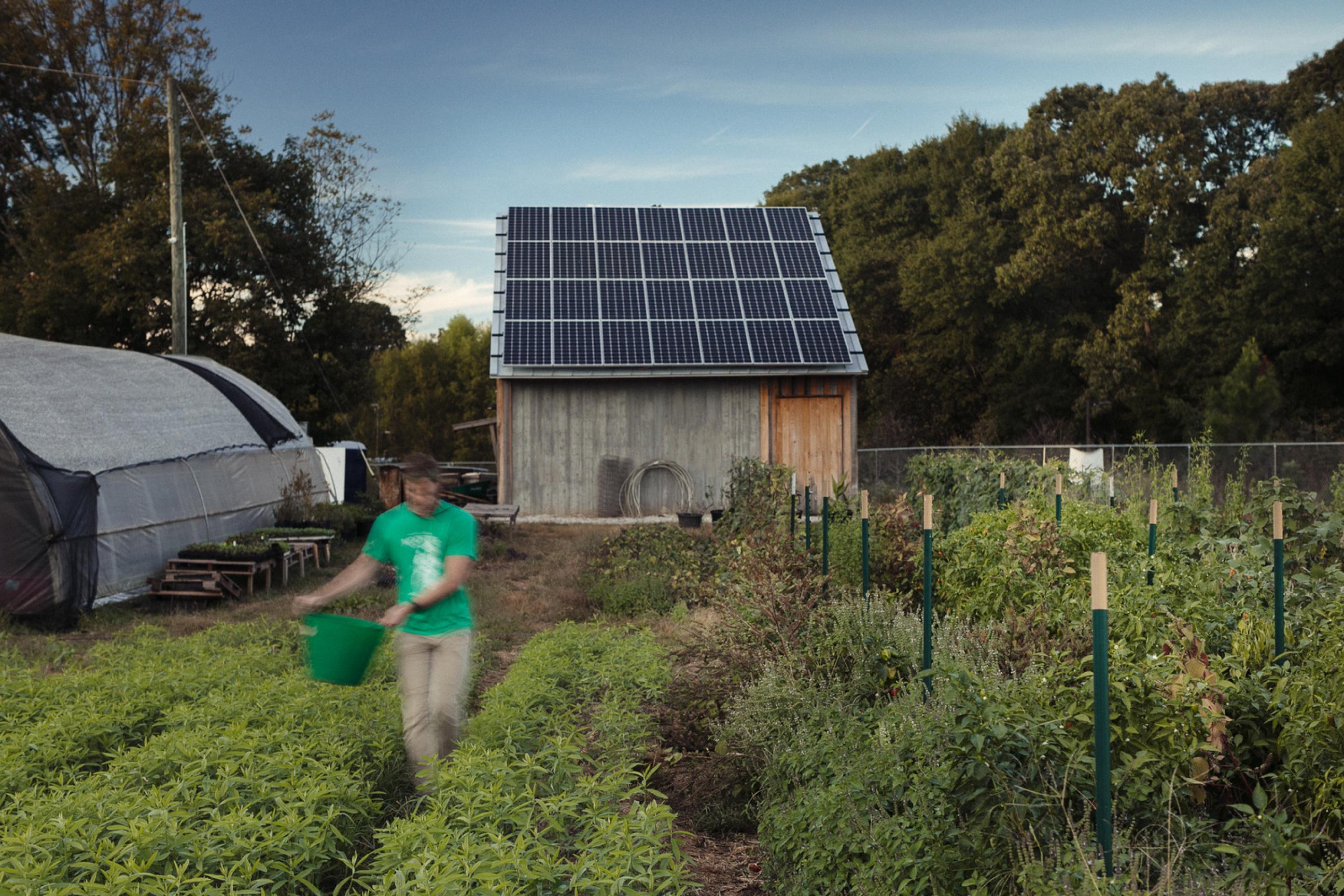
Photo: Willett Photography
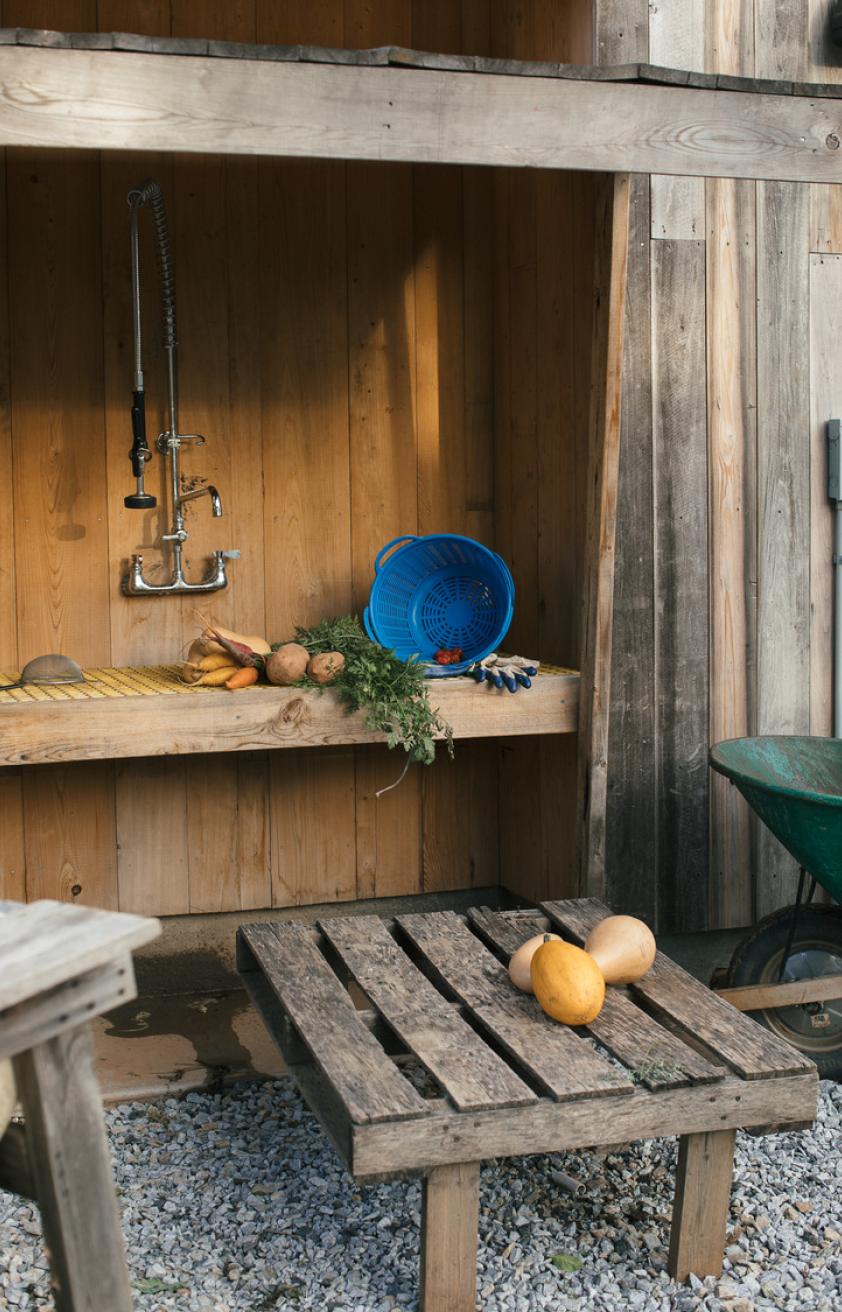
Photo: Willett Photography
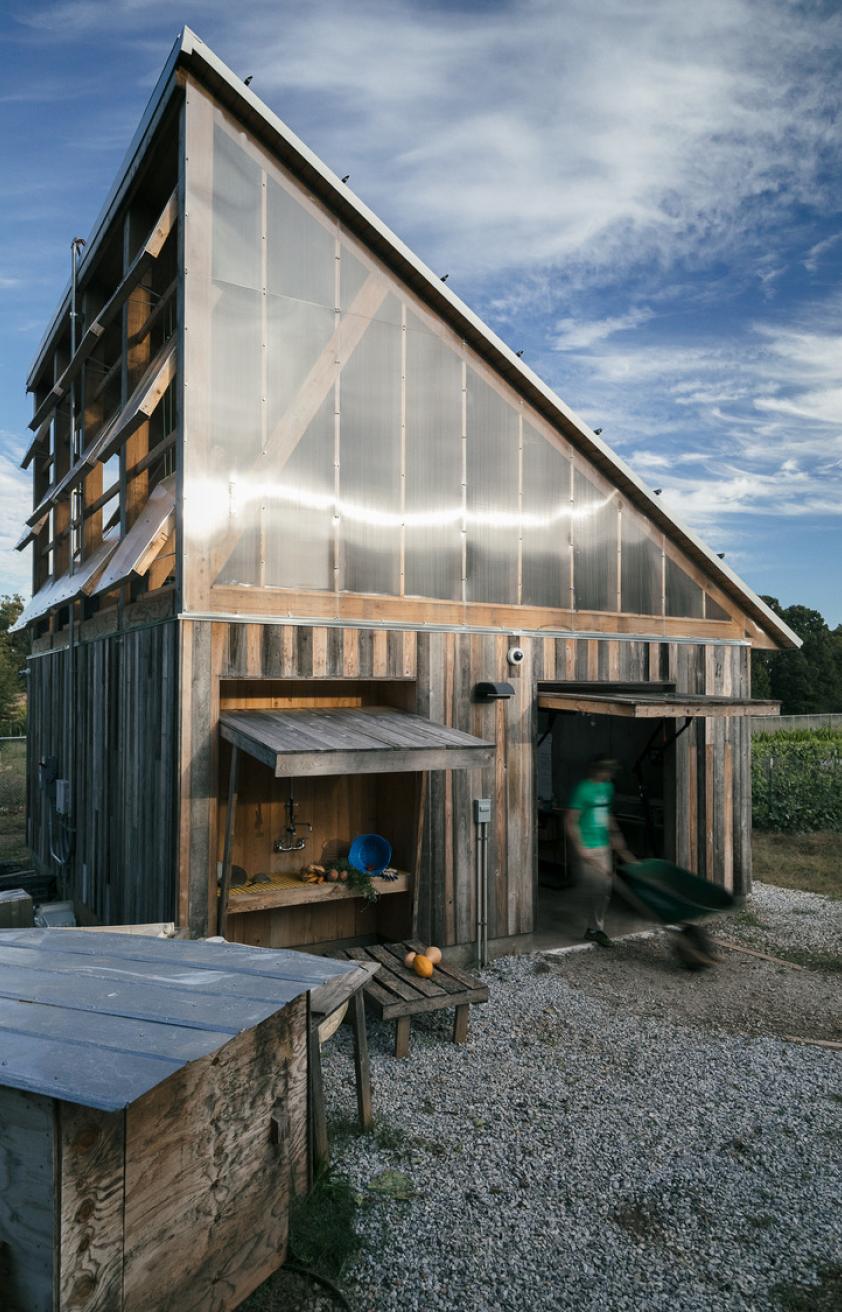
Photo: Willett Photography
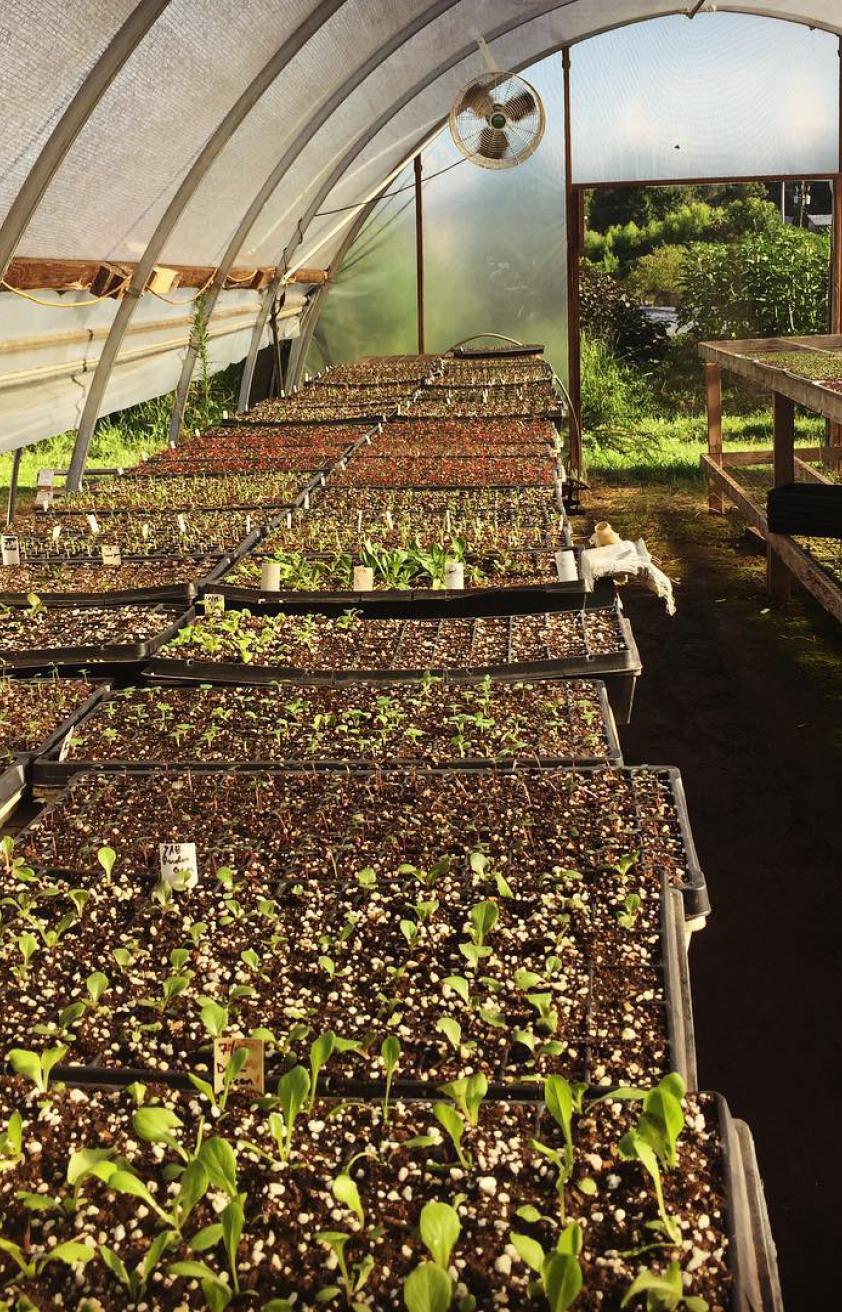
Photo: Aluma Farm