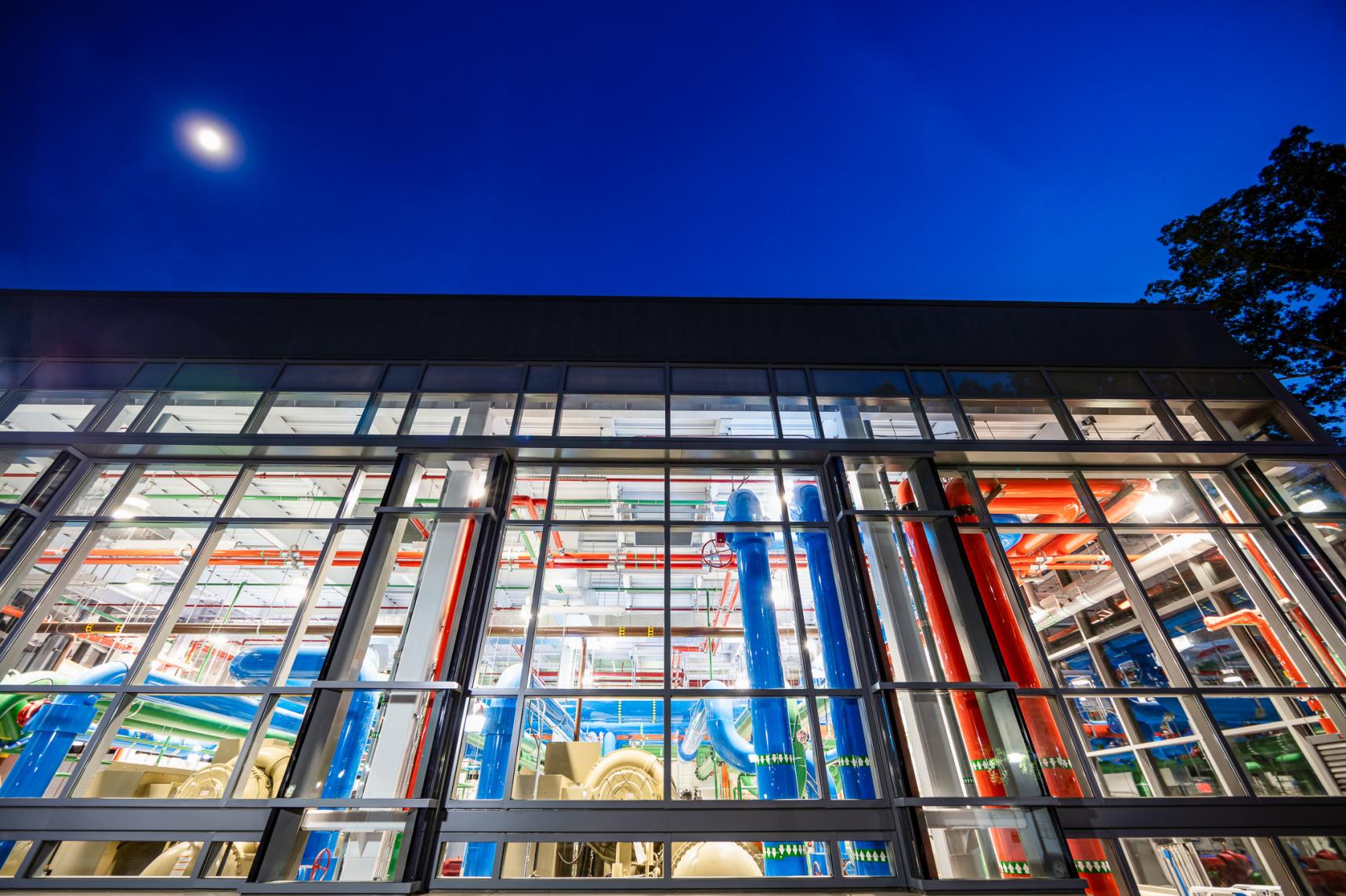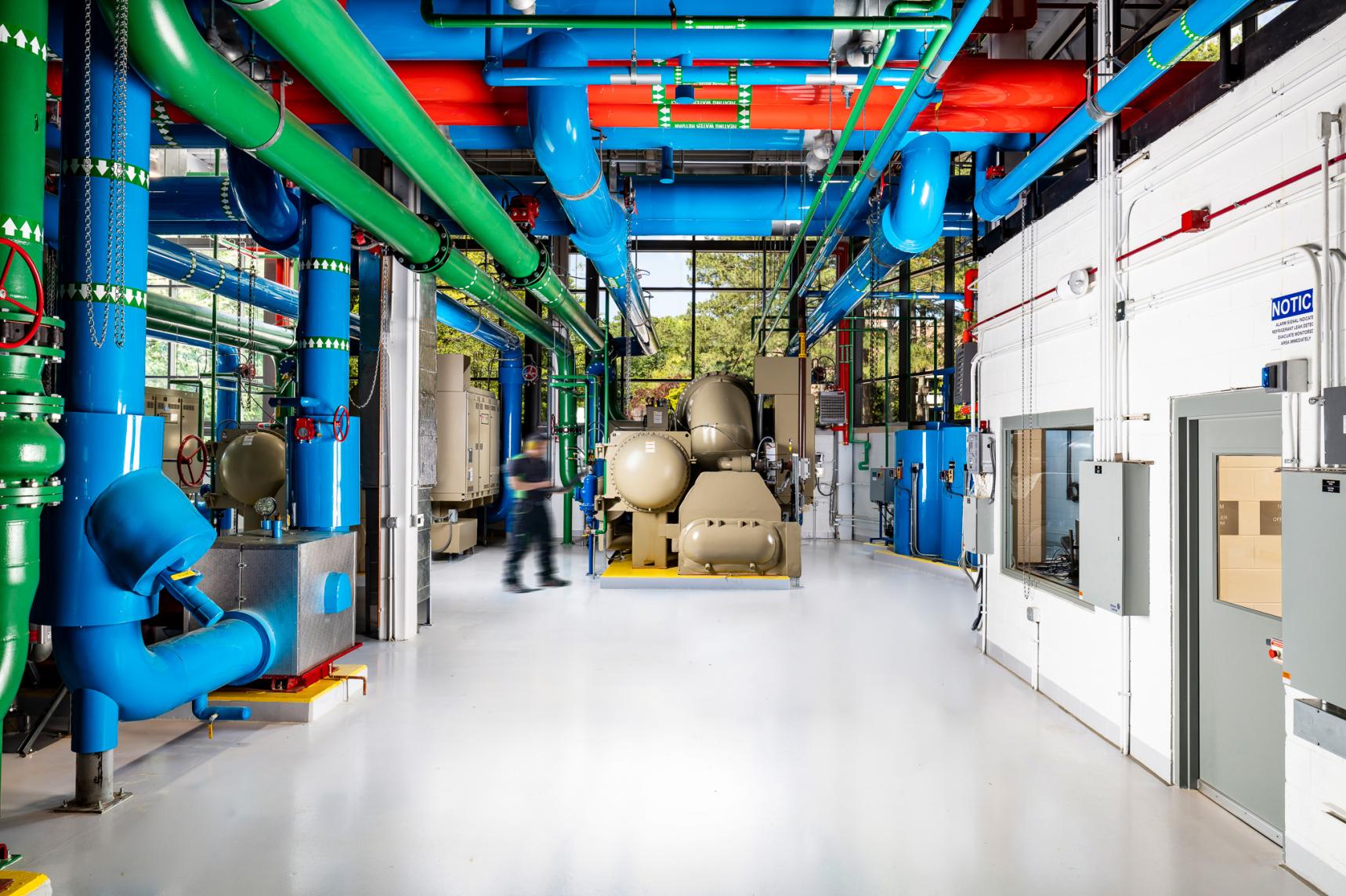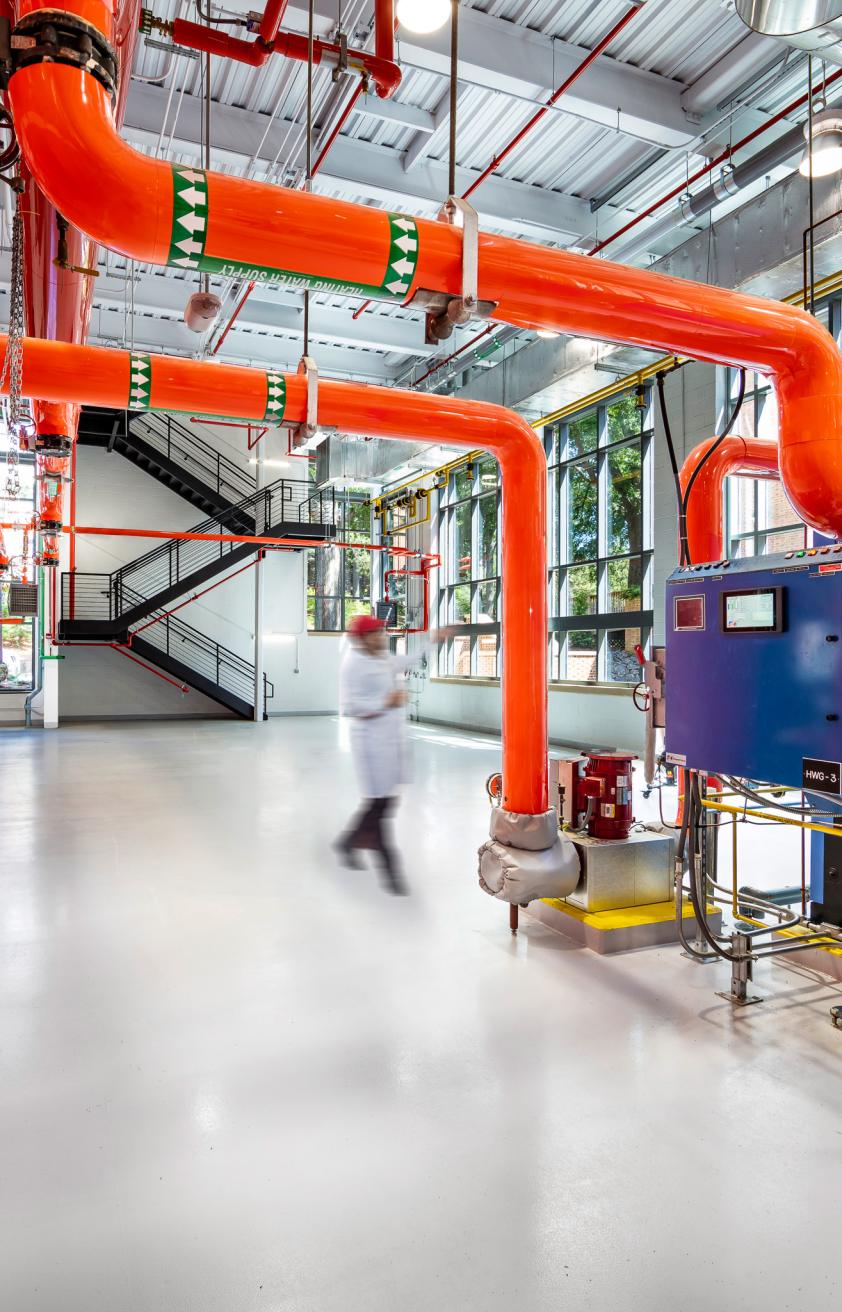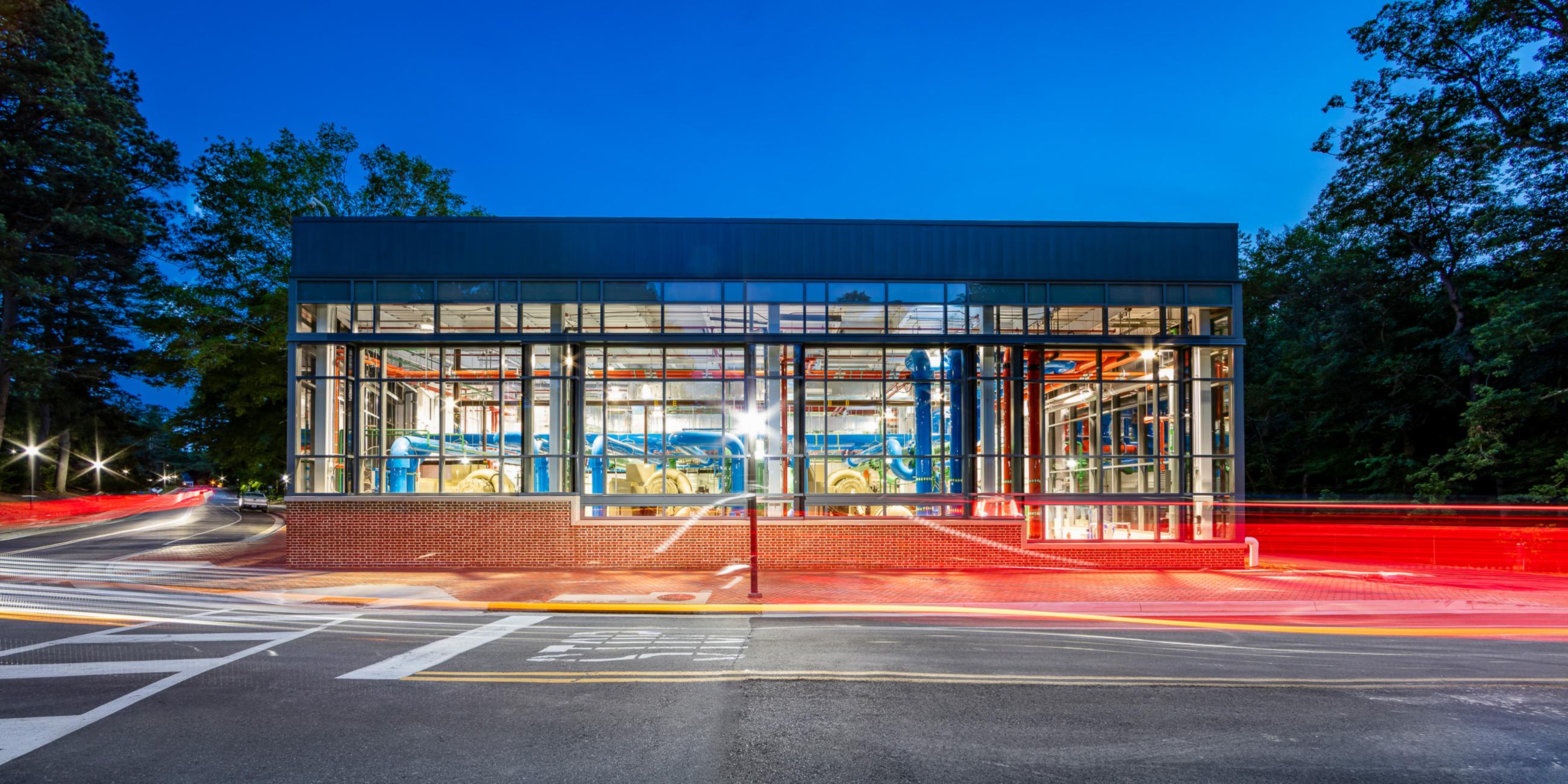Photo: David Madison Photography
The West Utility Plant, designed for the premier public research university William & Mary, is a purpose-built facility providing chilled water and low-temperature heating utilities to key areas of the campus. The building features a rectilinear structure with distinct zones for equipment, including a generator area to the south, chiller equipment to the north, and administrative spaces on the east side, the latter designed to capture maximum daylight for improved energy efficiency and occupant well-being. The exterior incorporates a blend of brick and glass, contextualized to complement the campus architecture while offering views into the operational areas, adding both transparency and visual interest. This facility aligns with William & Mary's commitment to sustainability, employing energy-efficient systems to support the broader environmental goals of the university, all while seamlessly integrating into the surrounding built environment.
Williamsburg, VA
LEED Gold
12,520 sf
Industrial

Photo: David Madison Photography

Photo: David Madison Photography

Photo: David Madison Photography

Photo: David Madison Photography