Photo: Jonathan Hillyer
Lord Aeck Sargent was tasked with creating a 750-bed housing complex on Western Michigan University's campus, focusing on sustainability and innovation in student living. The project involved the demolition of two outdated dormitories and the construction of two new pod-style residence halls. The complex integrates sustainable features such as a high-efficiency heat pump mechanical system, LED lighting with occupancy sensors, and stormwater management systems. The buildings also utilize salvaged materials, including granite window sills and gymnasium flooring, and feature thermochromic glazing to optimize natural lighting. This development not only provides state-of-the-art living accommodations but also enhances campus green spaces and promotes energy efficiency, earning the complex LEED Gold certification. The design fosters both academic success and social interaction, with community spaces thoughtfully distributed across each building.
Kalamazoo, MI
LEED Gold
190,000 sf
Student Life, Student Housing

Photo: Jonathan Hillyer
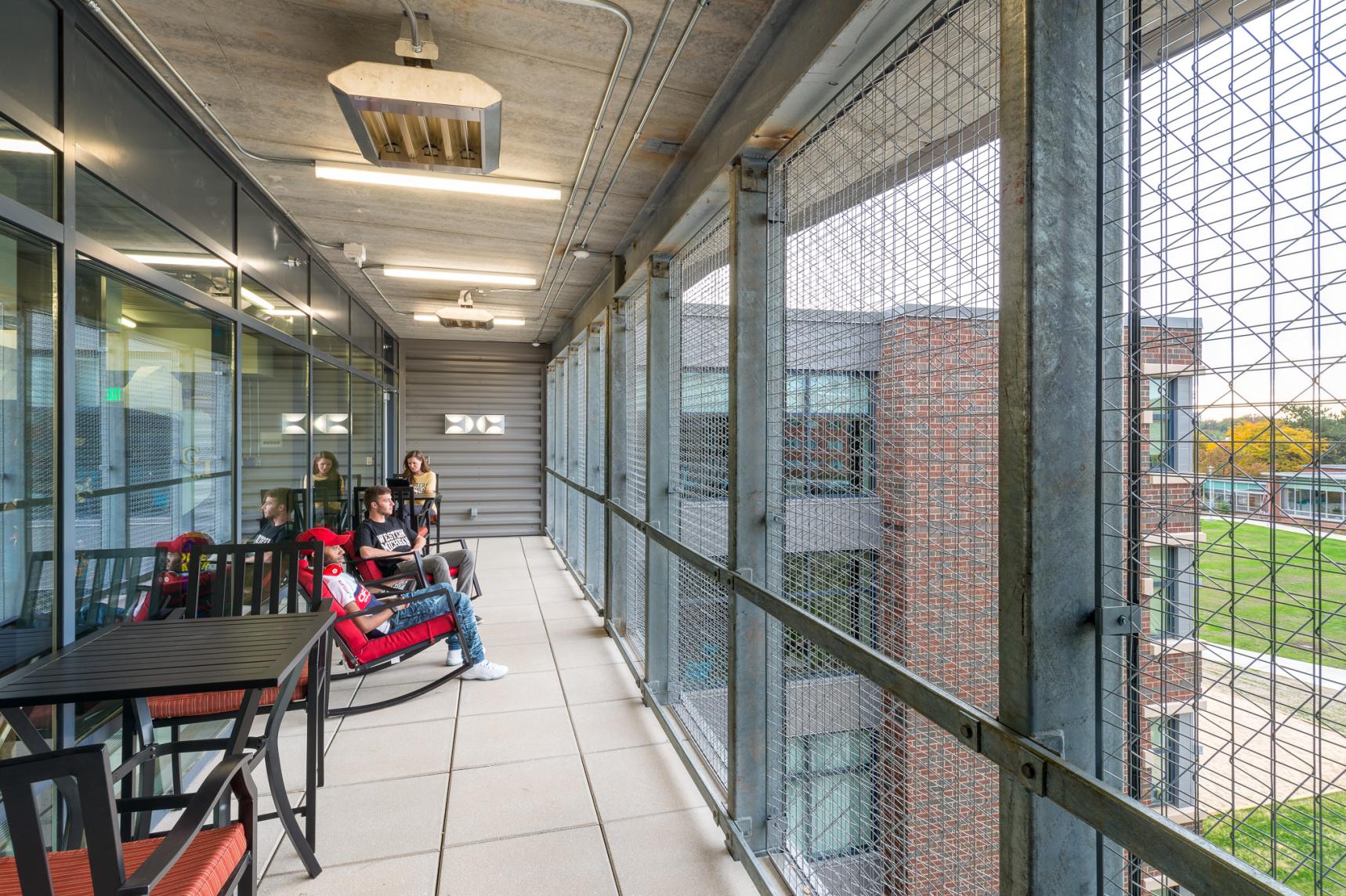
Photo: Curt Clayton

Photo: Curt Clayton
“Western Heights is enhancing community and learning. Resident Assistants report that students are not just socializing in these spaces, but studying for classes together in a way that they haven’t seen in other residence halls on campus. In the two years it has been open, the number of students who have applied to live in the Heights far exceeds the number we can house there.”
— Diane Anderson, Vice President of Student Affairs
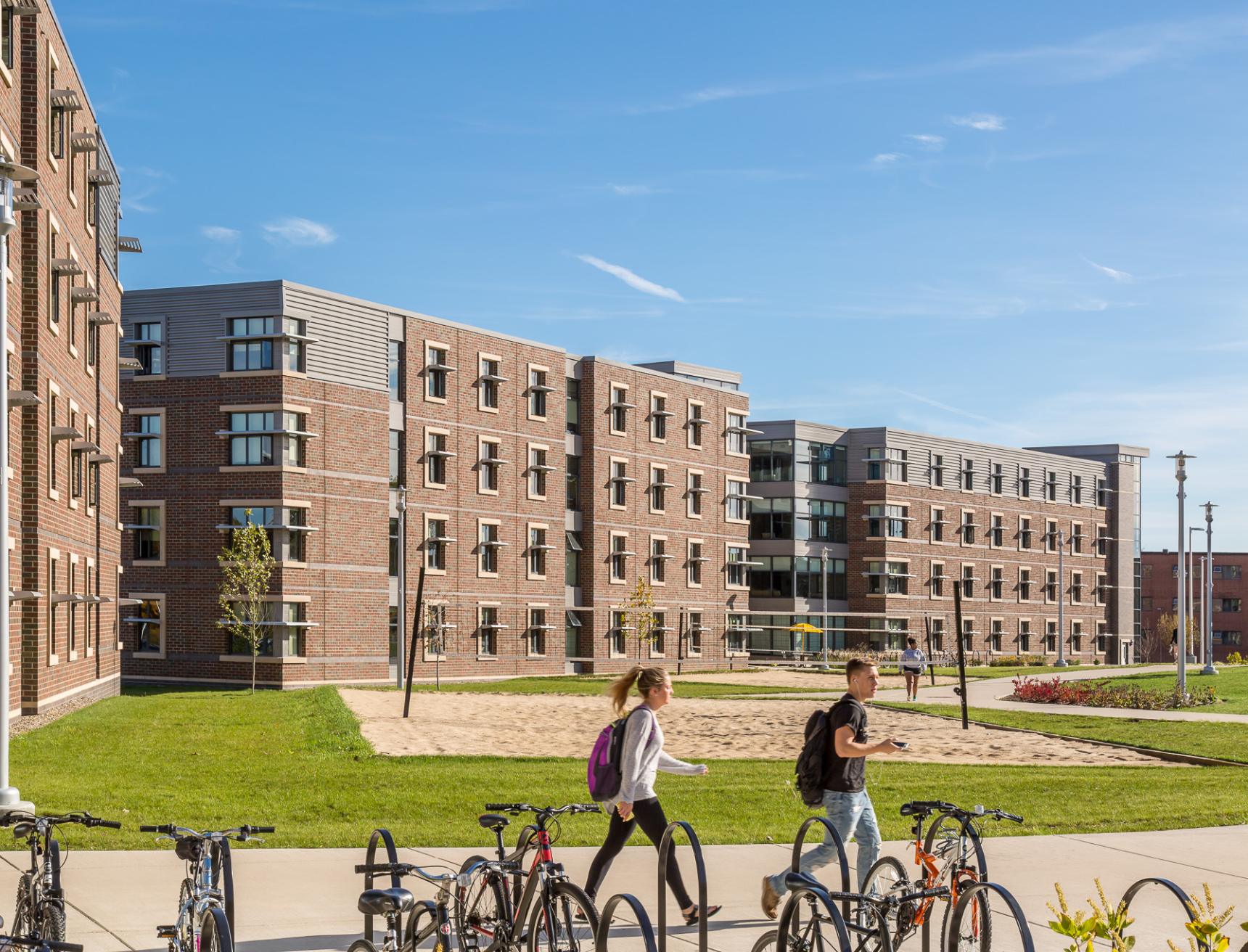
Photo: Jonathan Hillyer
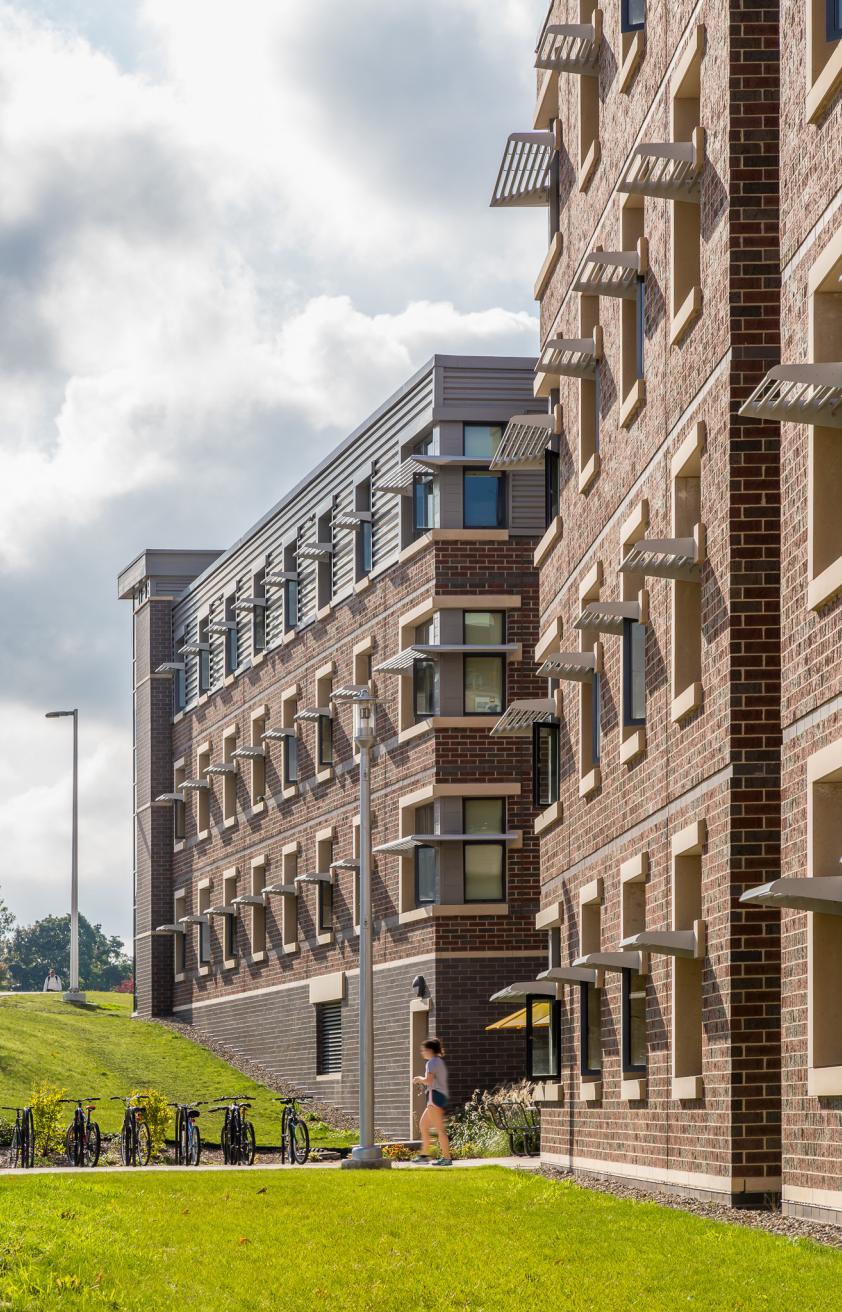
Photo: Jonathan Hillyer

Photo: Jonathan Hillyer
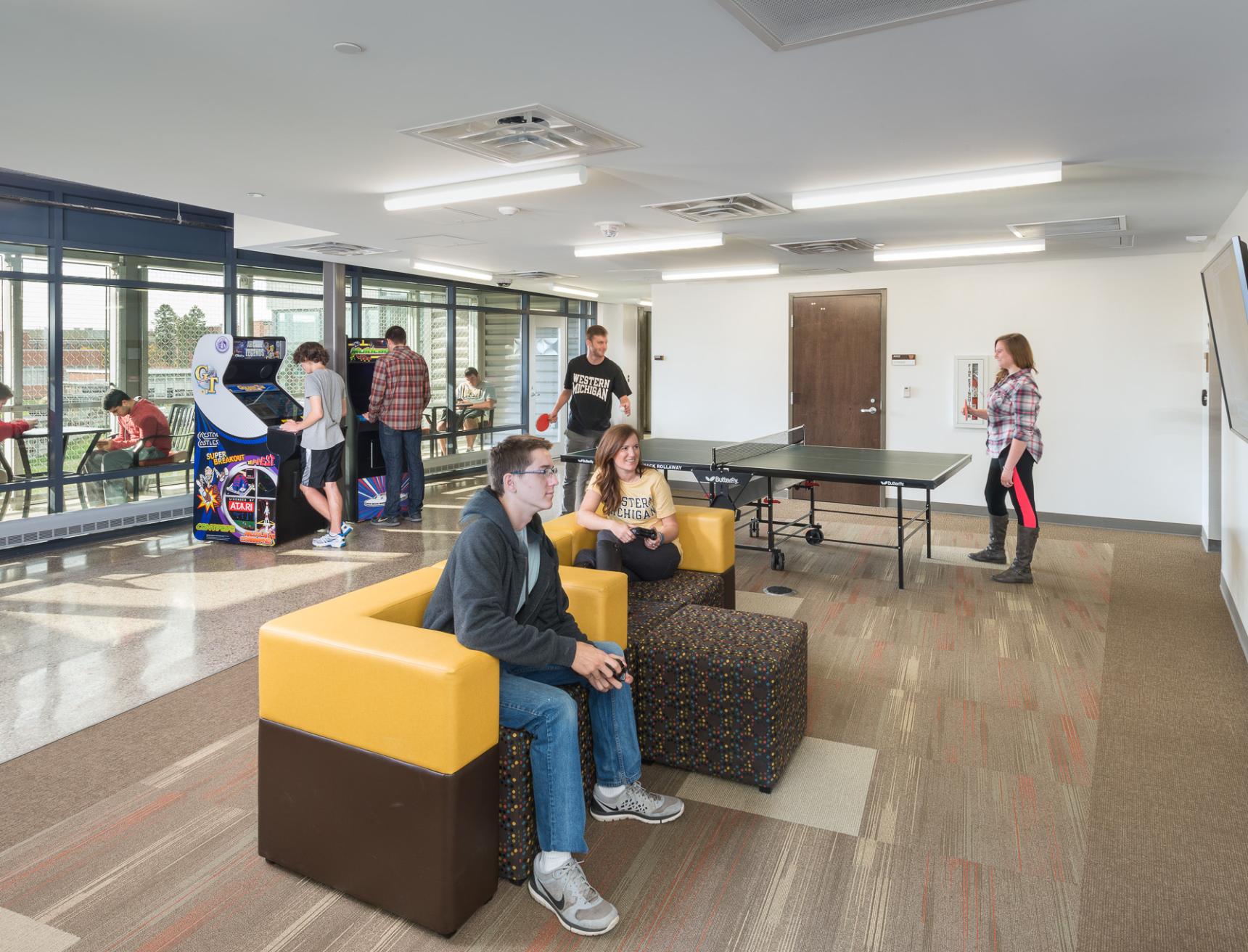
Photo: Curt Clayton
Honor Award in New Construction
AIA Huron Valley
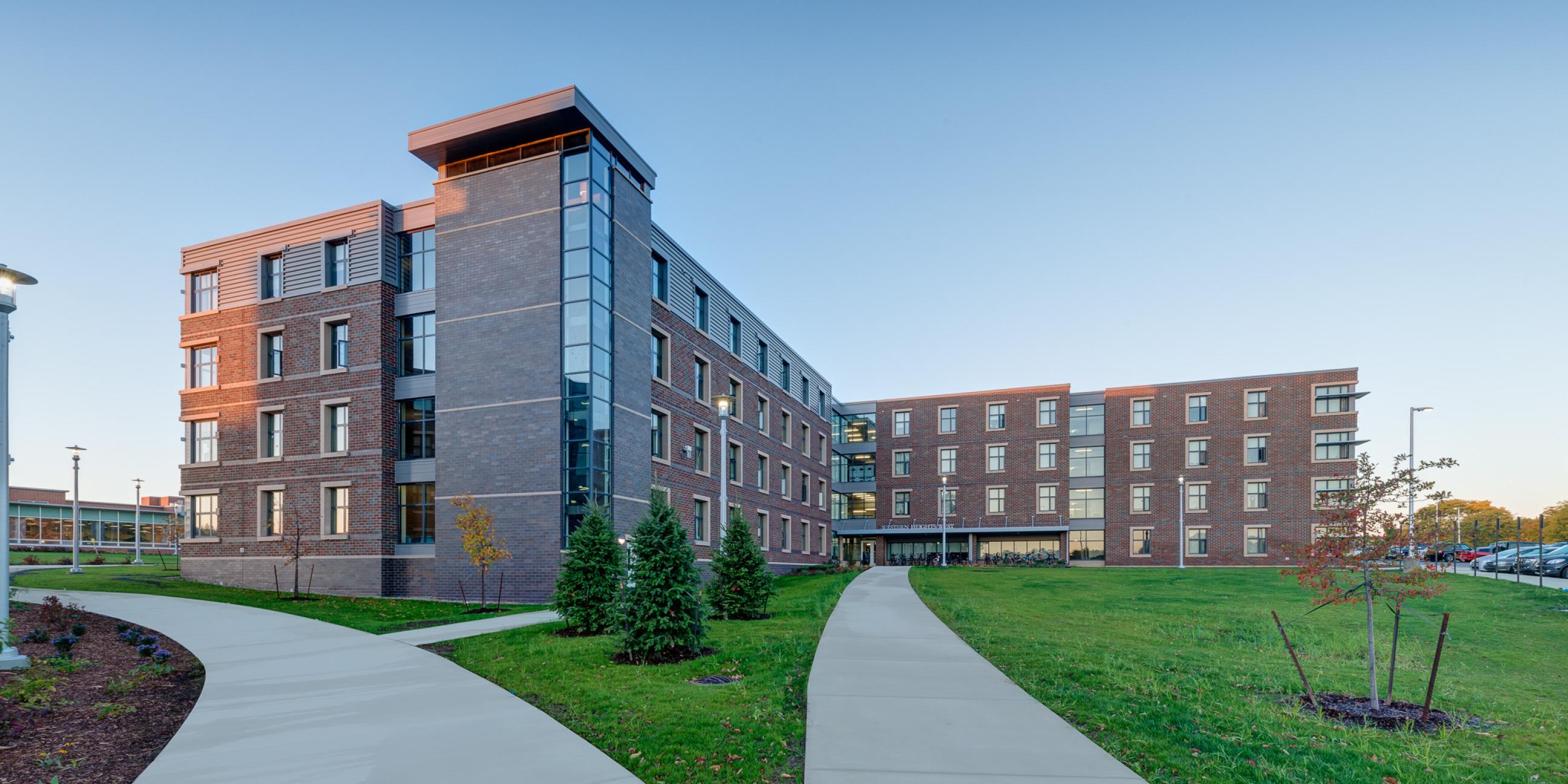
Photo: Curt Clayton
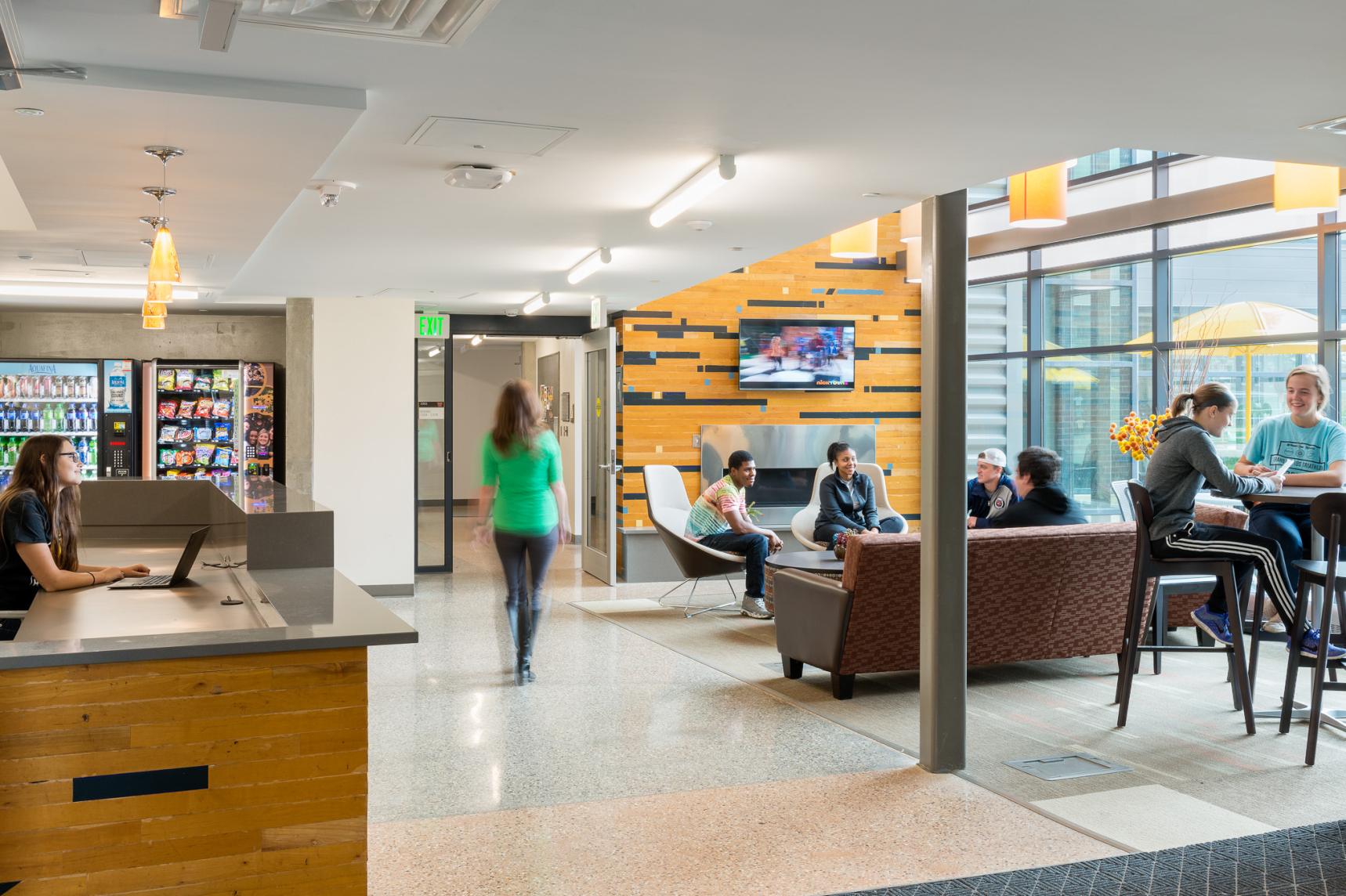
Photo: Curt Clayton
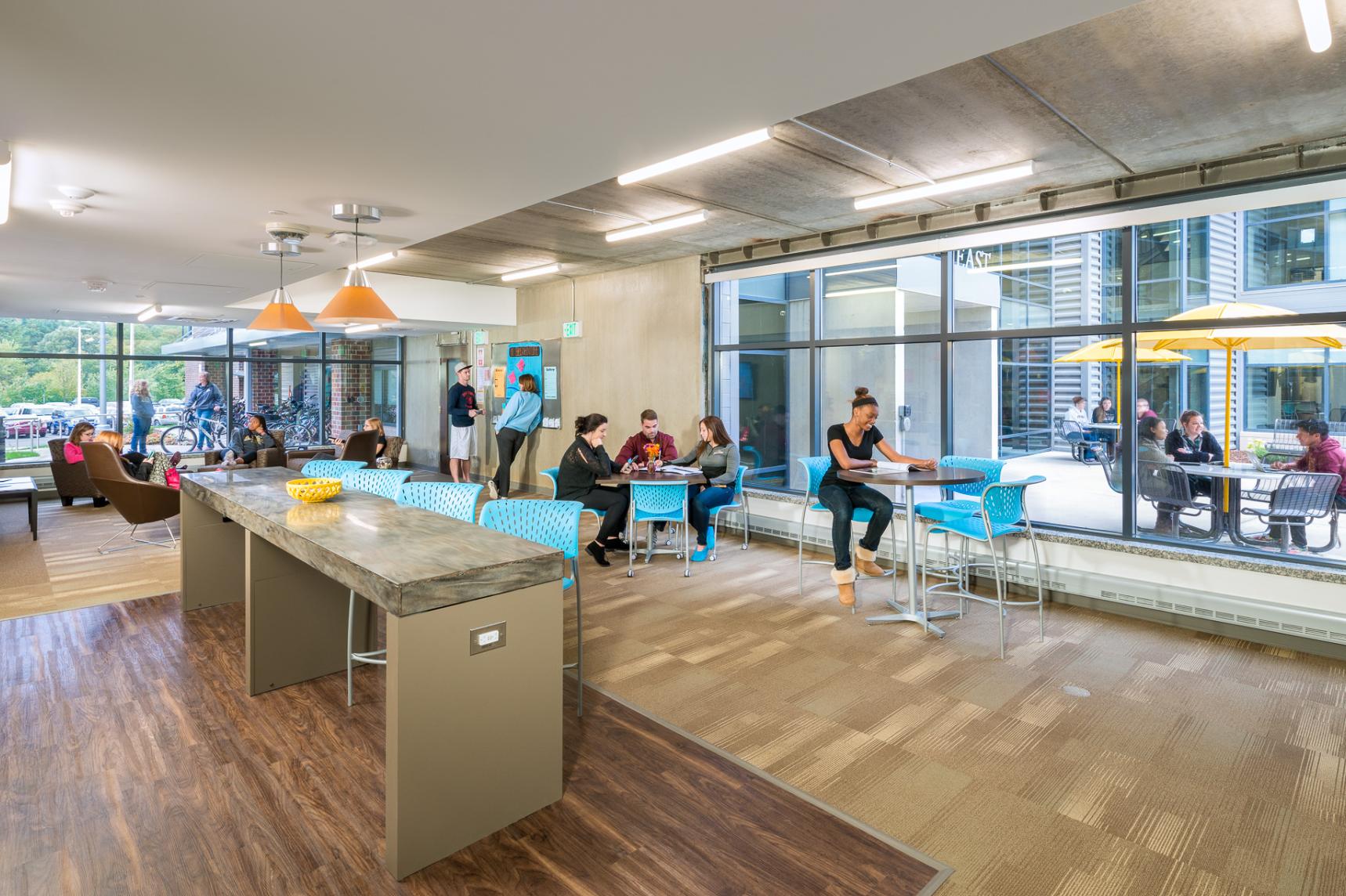
Photo: Curt Clayton