Lord Aeck Sargent was commissioned to design a state-of-the-art academic classroom building at Warren Wilson College, a project that exemplifies a deep commitment to sustainability and environmental stewardship. The building, which achieved LEED Gold certification, integrates sustainable design principles through its strategic orientation along a north-south axis, minimizing glazing on the east and west facades to reduce solar heat gain, while maximizing daylight through clerestory windows on the north and south. Its solar-ready roof was designed to accommodate future photovoltaic installations, further enhancing the building's renewable energy potential. The project also incorporates natural stormwater management systems, capturing and treating 90% of rainfall to protect the local watershed. The building’s flexible interior design supports a wide range of uses, from classrooms to collaborative spaces, with movable walls and reconfigurable spaces that adapt to evolving needs. This project not only provides an innovative and adaptable learning environment for students but also serves as a model for sustainable architecture, blending ecological responsibility with functional design.
Asheville, NC
LEED Gold
14,500 sf
Learning Spaces, Academic
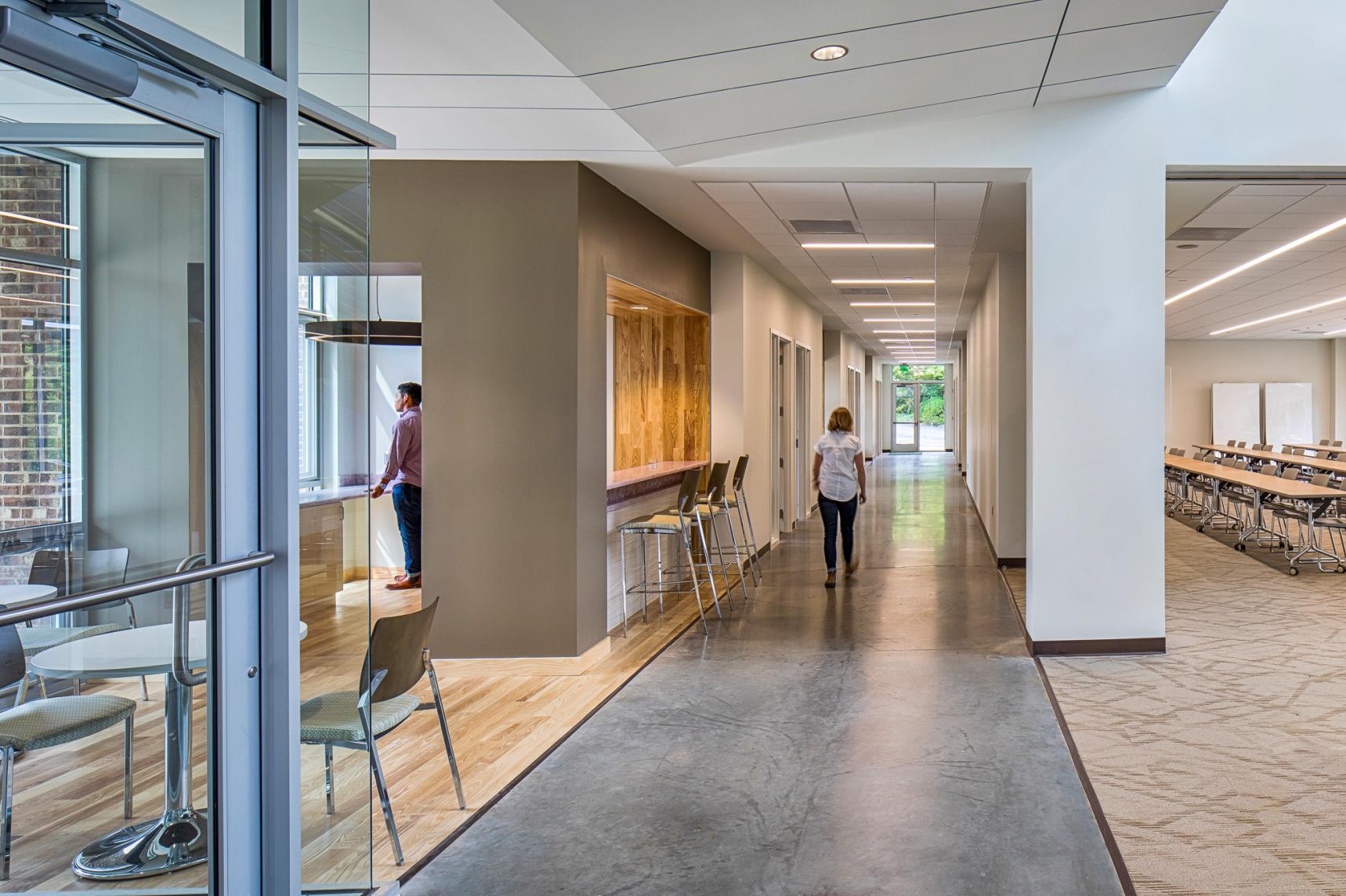
Photo: Tzu Chen Photography
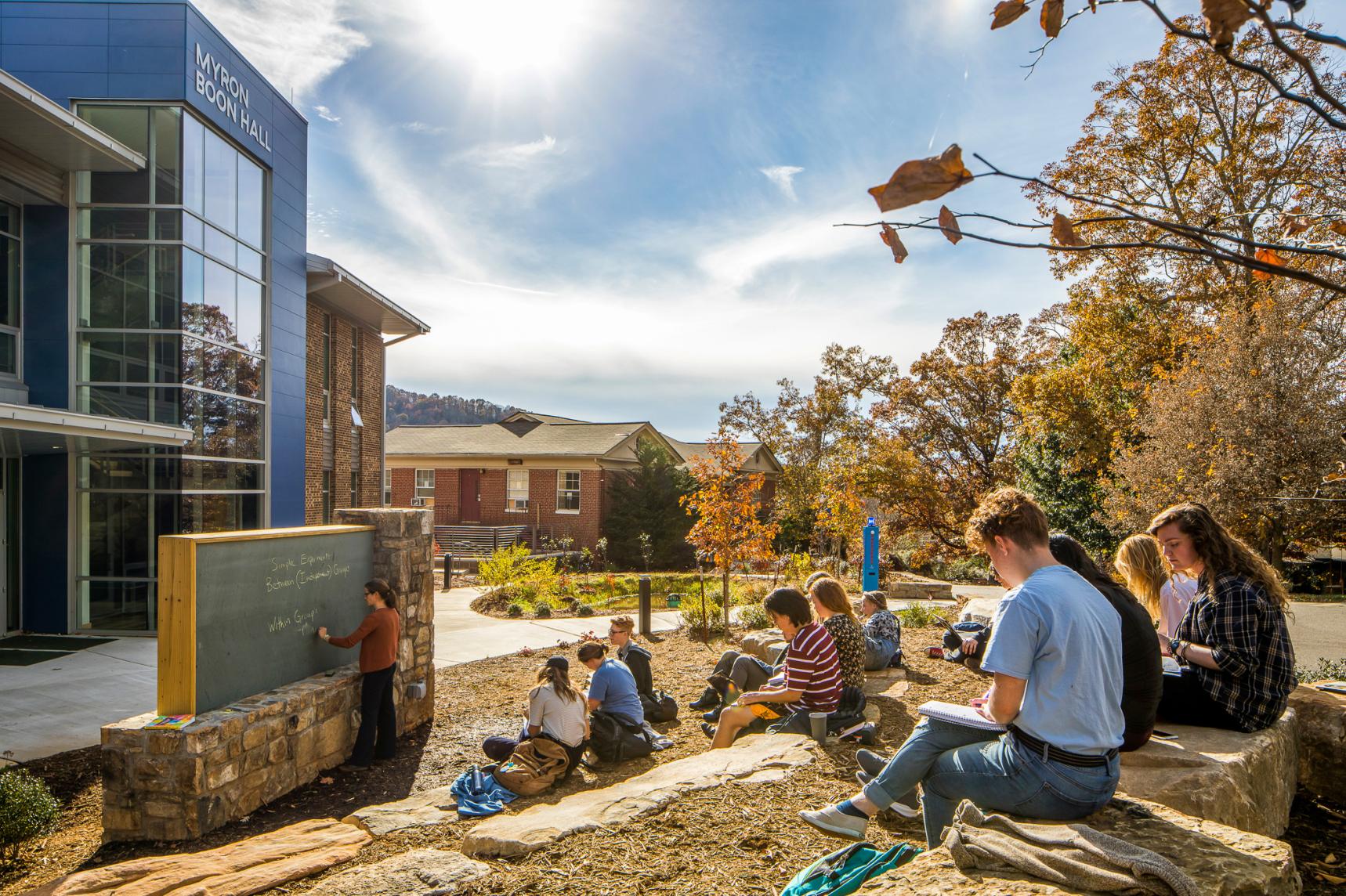
Photo: Tzu Chen Photography
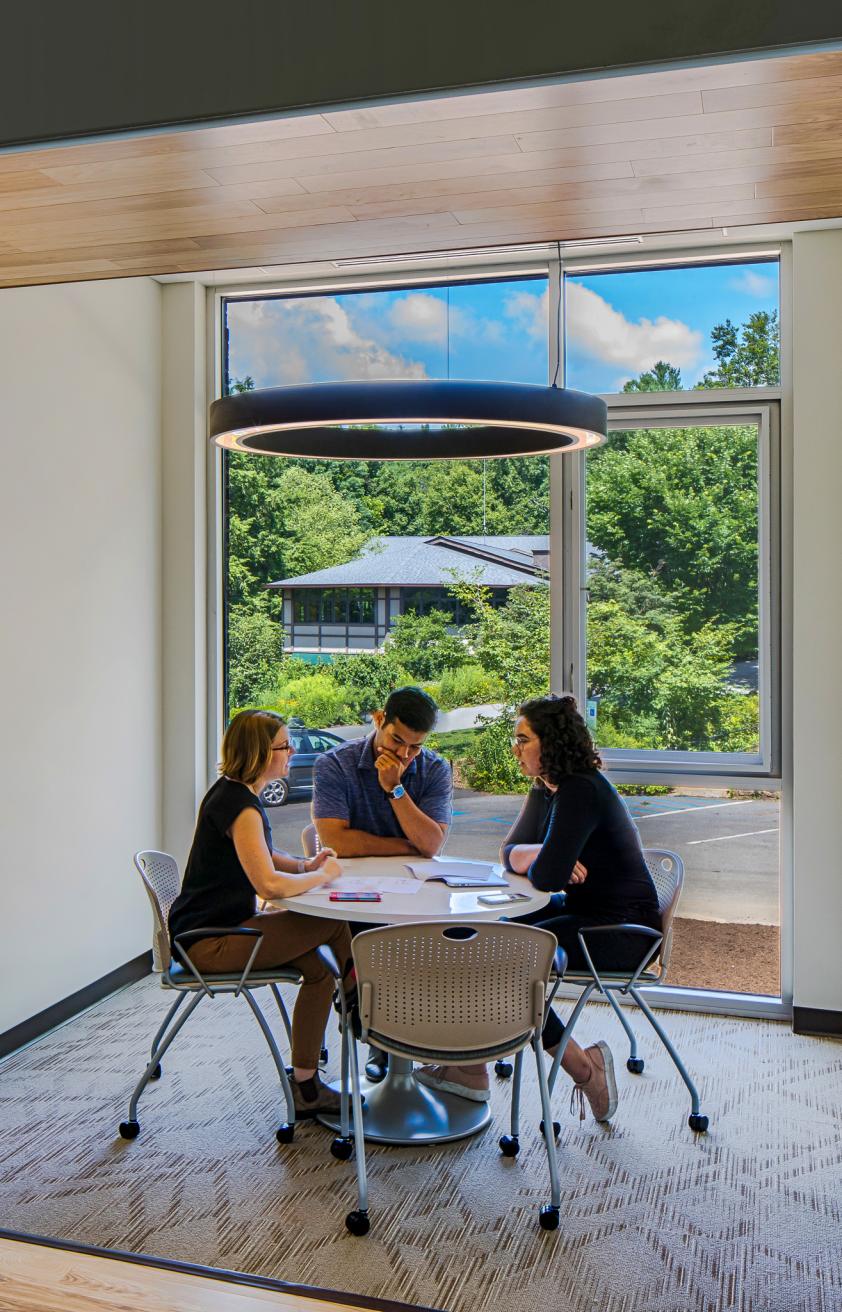
Photo: Tzu Chen Photography
Sustainable Business Award Finalist
USGBC North Carolina
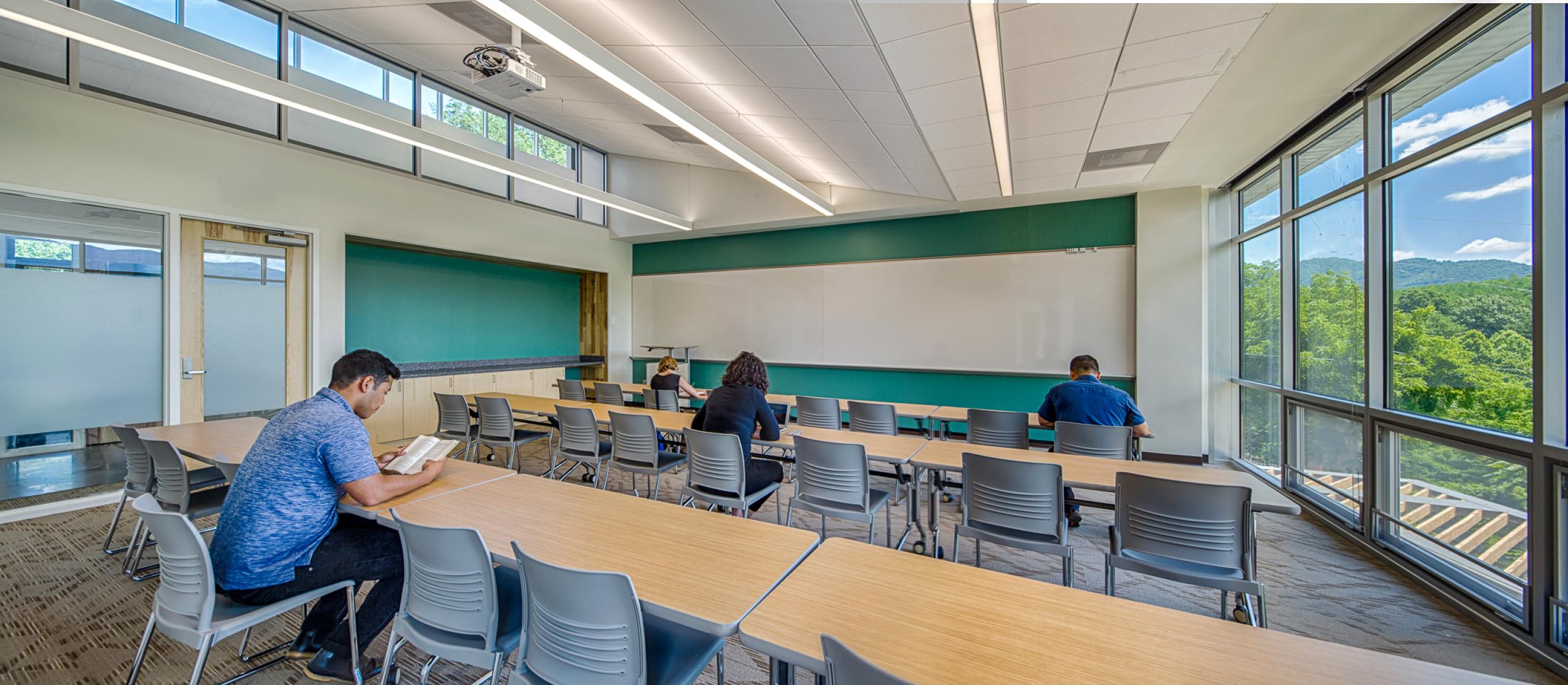
Photo: Tzu Chen Photography
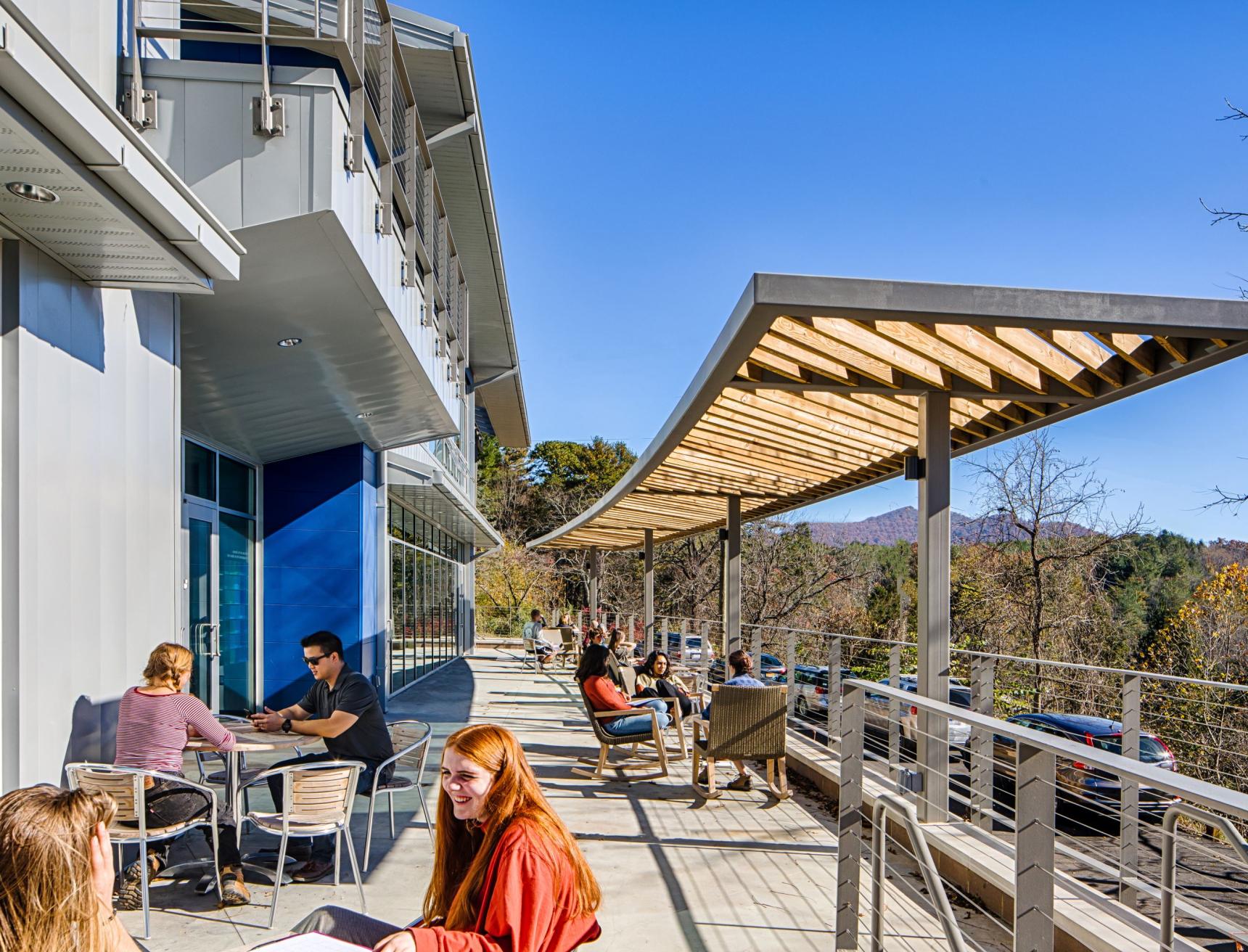
Photo: Tzu Chen Photography
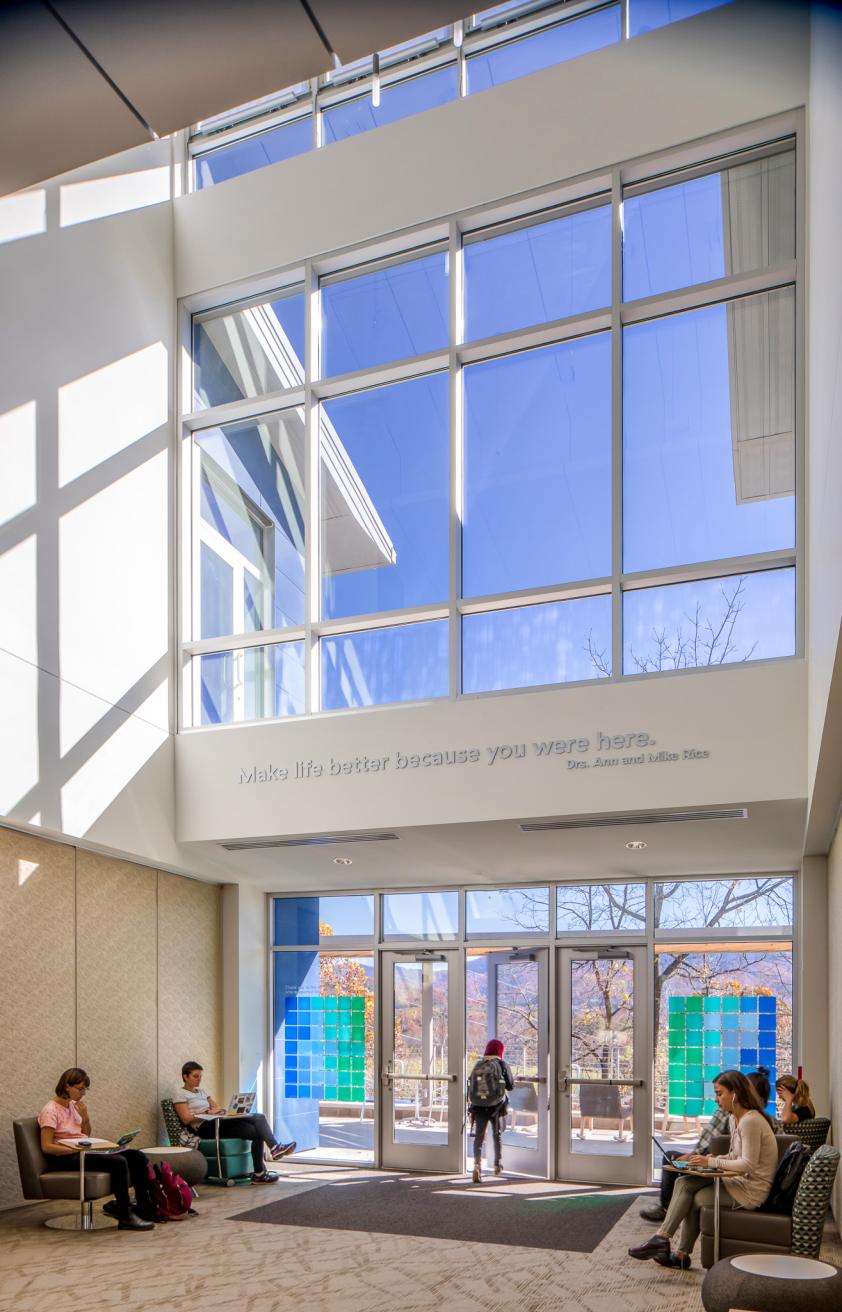
Photo: Tzu Chen Photography

Photo: Tzu Chen Photography
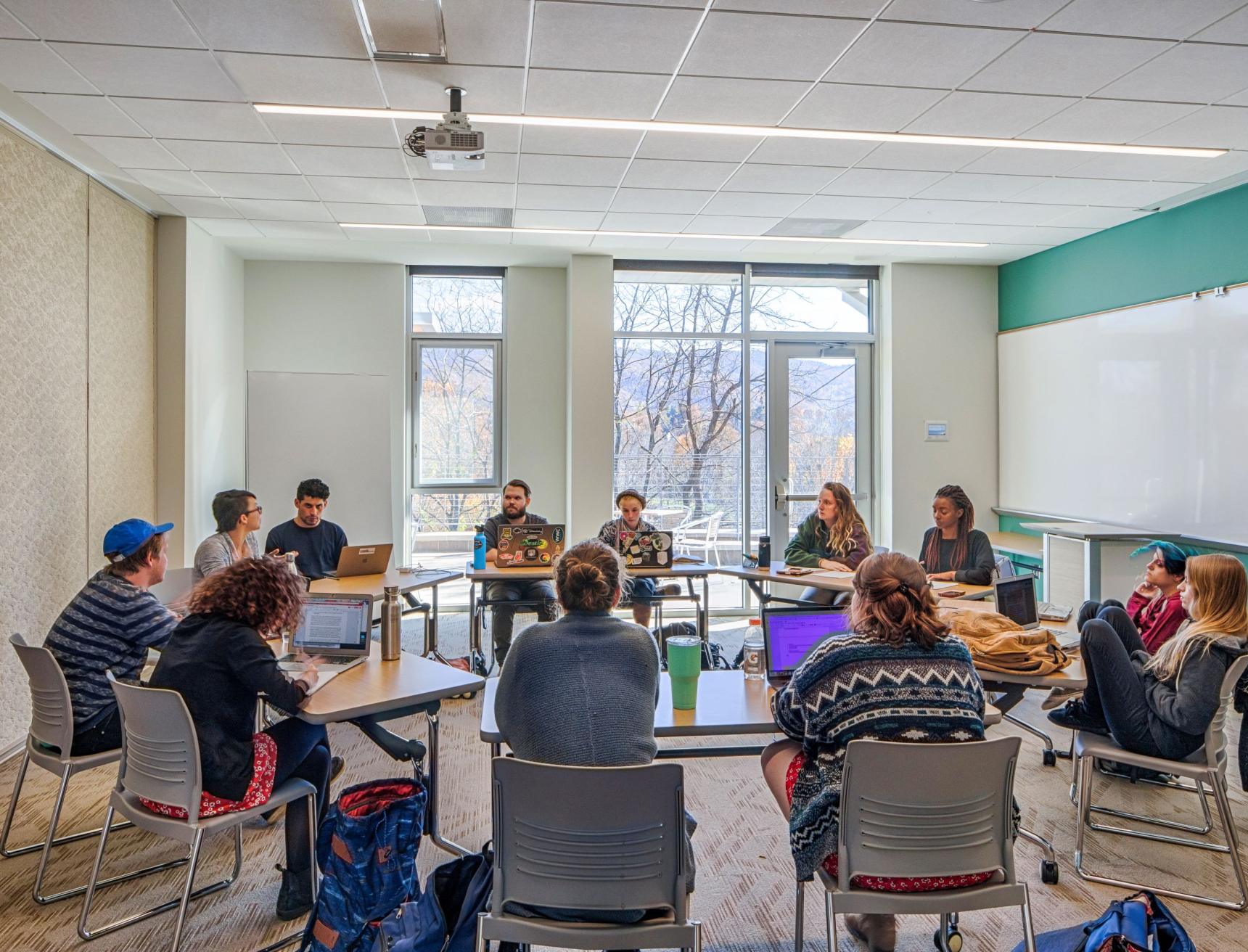
Photo: Tzu Chen Photography