Photo: Jonathan Hillyer
In 2019, Trees Atlanta began developing its new headquarters, the Kendeda TreeHouse, on a three-acre site in Southwest Atlanta. The project includes two interconnected buildings, totaling 22,000 square feet, with a focus on functional, flexible interiors. The larger structure, located at the corner of Warner Street and Allene Avenue, houses administrative offices, classrooms, and meeting spaces for the organization's expanding programs. These spaces, designed to support adult and youth education programs, including a popular summer camp, are complemented by modular indoor/outdoor classrooms. The adjacent implementation building provides expanded storage for equipment as the scope of work grows. Designed for collaboration, the office also accommodates three additional conservation organizations. The open-plan workspaces and shared areas foster interaction, while extensive glazing ensures natural light throughout. The campus, adjacent to the Atlanta Beltline Westside Trail, features 1.5 acres of landscaped areas with native plants and newly planted trees. Lord Aeck Sargent led the architectural design, balancing the needs of a growing organization with the goal of fostering community engagement.
Atlanta, GA
Targeting Living Building Core and Energy Petals
23,000 sf
Office, Environmental Sciences, Learning Spaces, Workplace, Parks + Gardens, Green Infrastructure
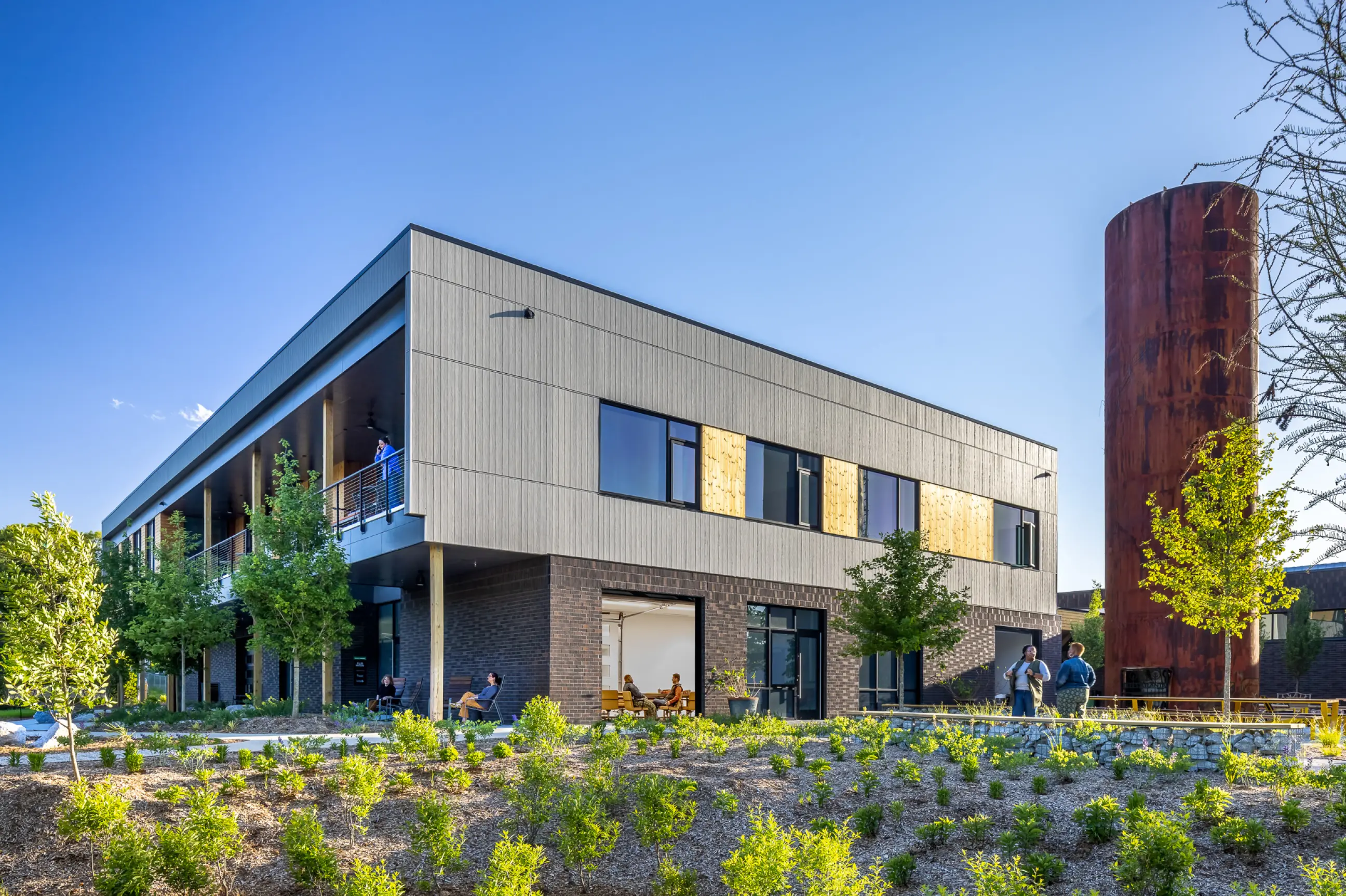
Photo: Jonathan Hillyer
Award of Excellence in Sustainable Design
Atlanta Urban Design Commission
—
Award of Excellence in Mission AdvancementUrban Land Institute Atlanta
—
Contract Design of an Office Georgia Design AwardAtlanta Magazine
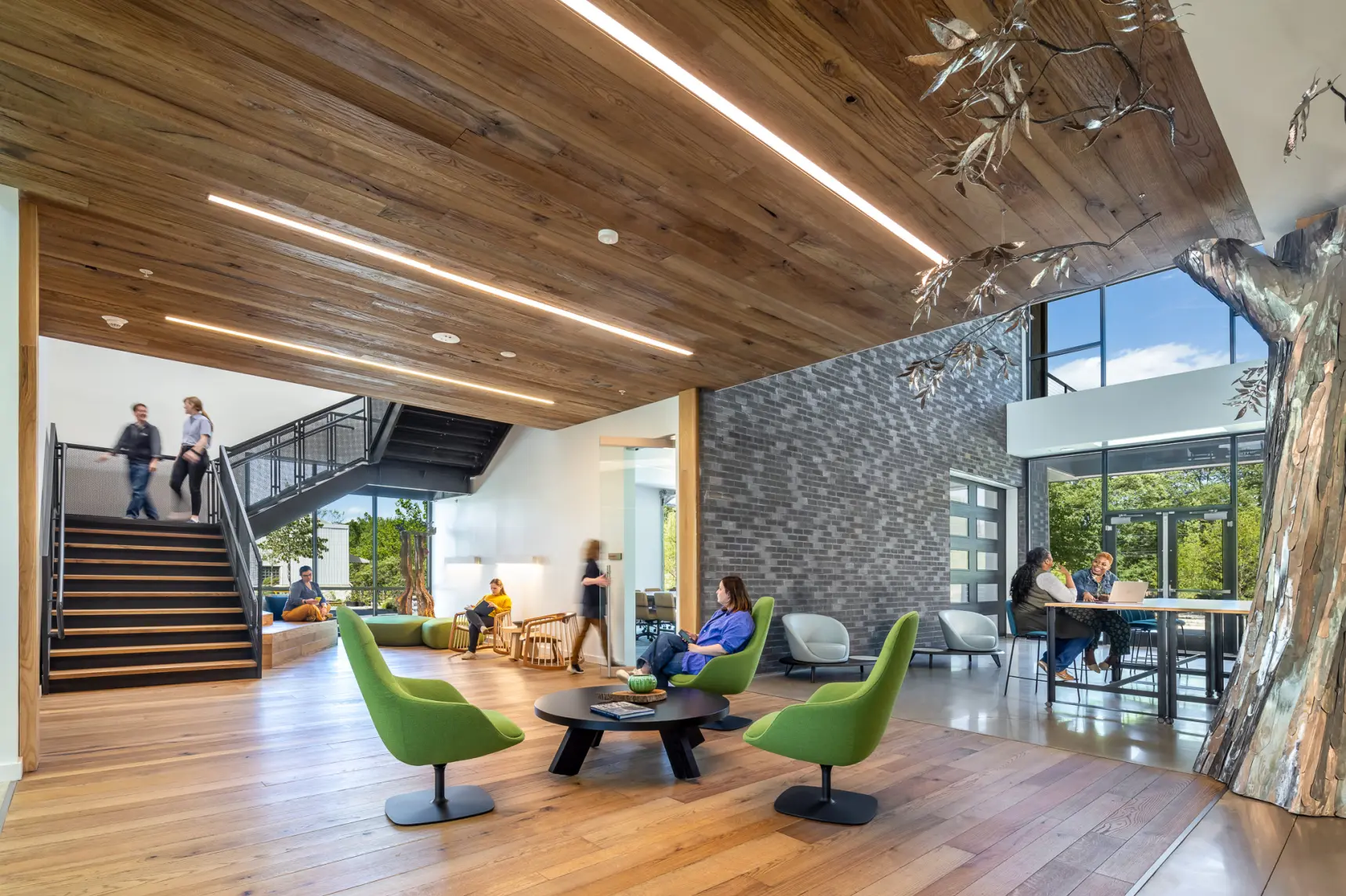
Photo: Jonathan Hillyer
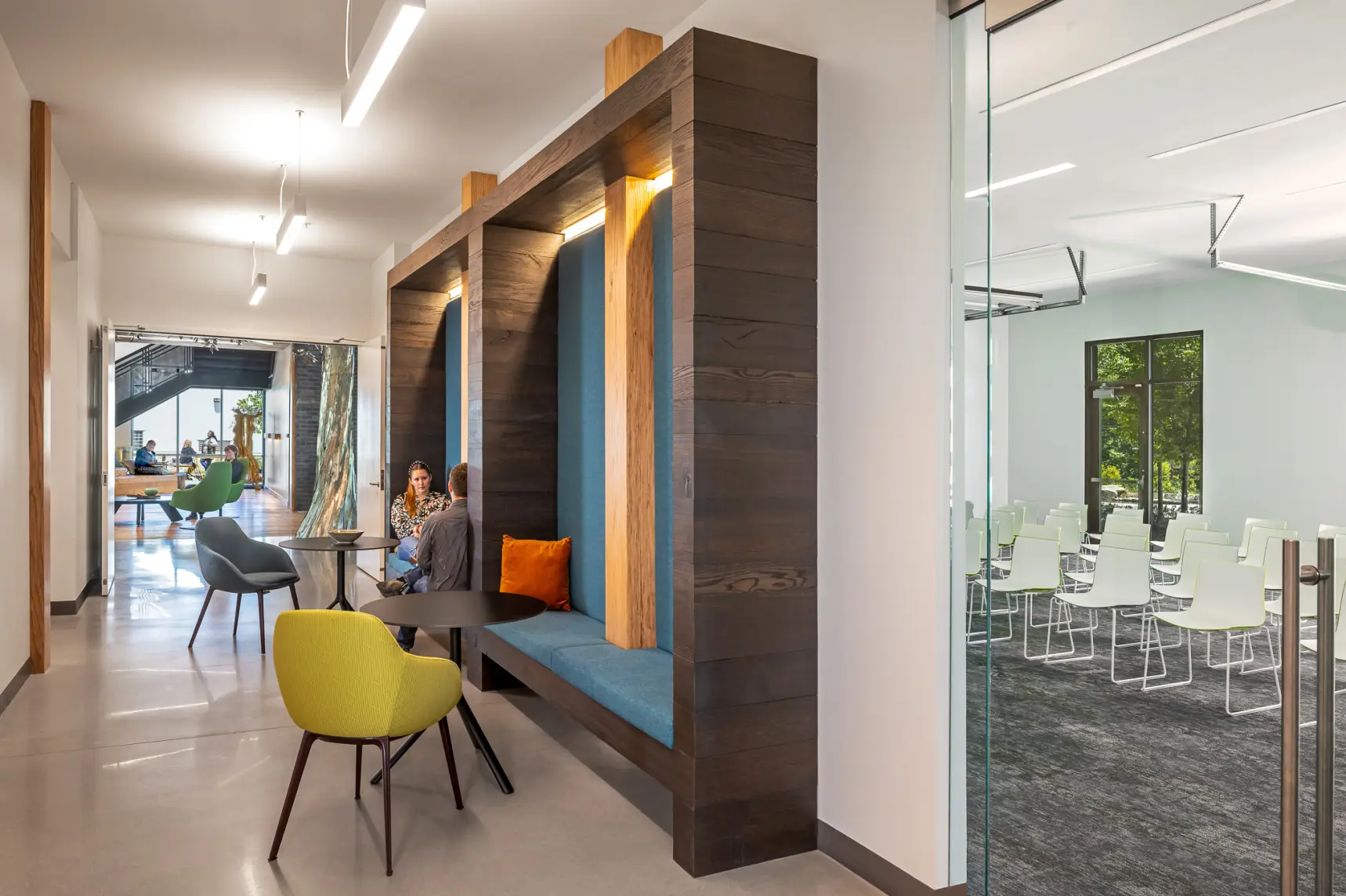
Photo: Jonathan Hillyer
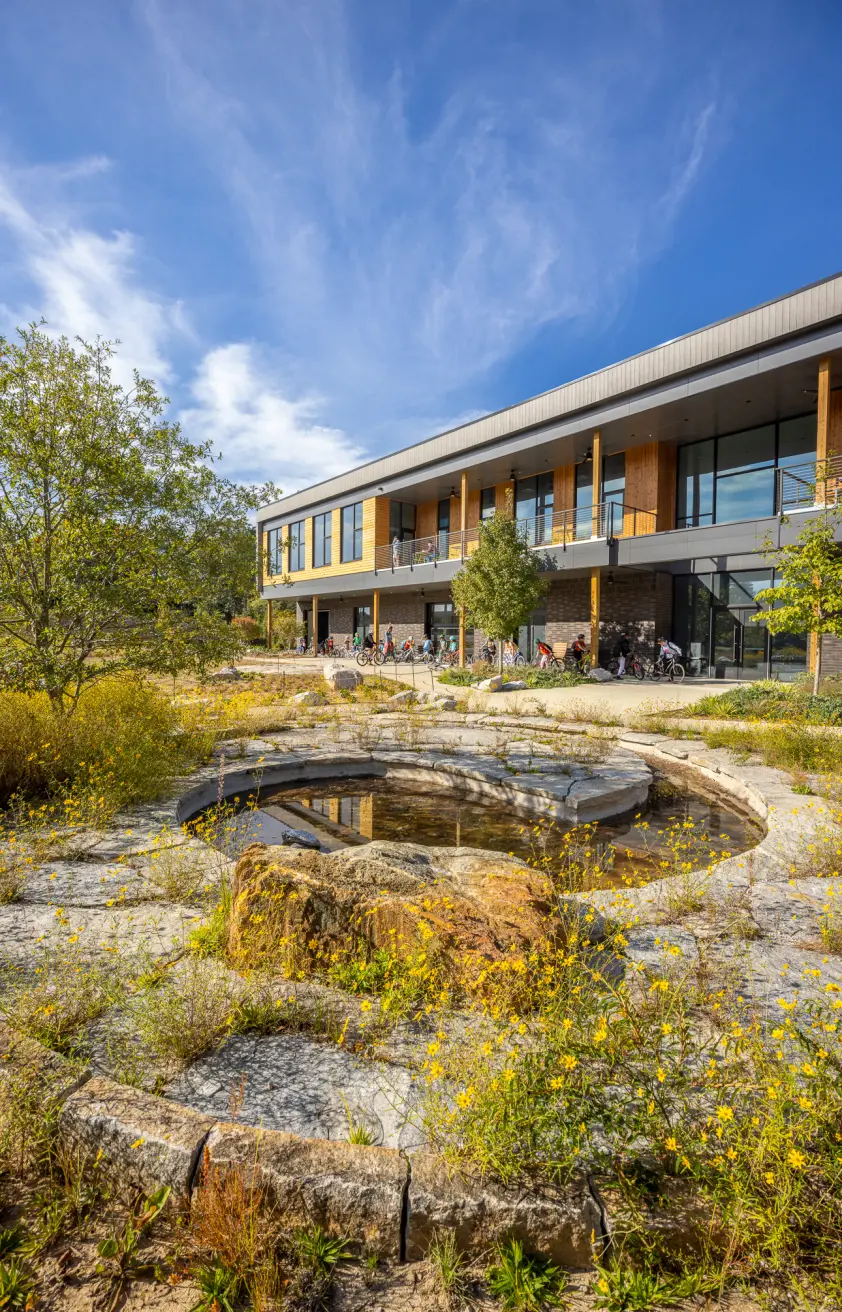
Photo: Jonathan Hillyer
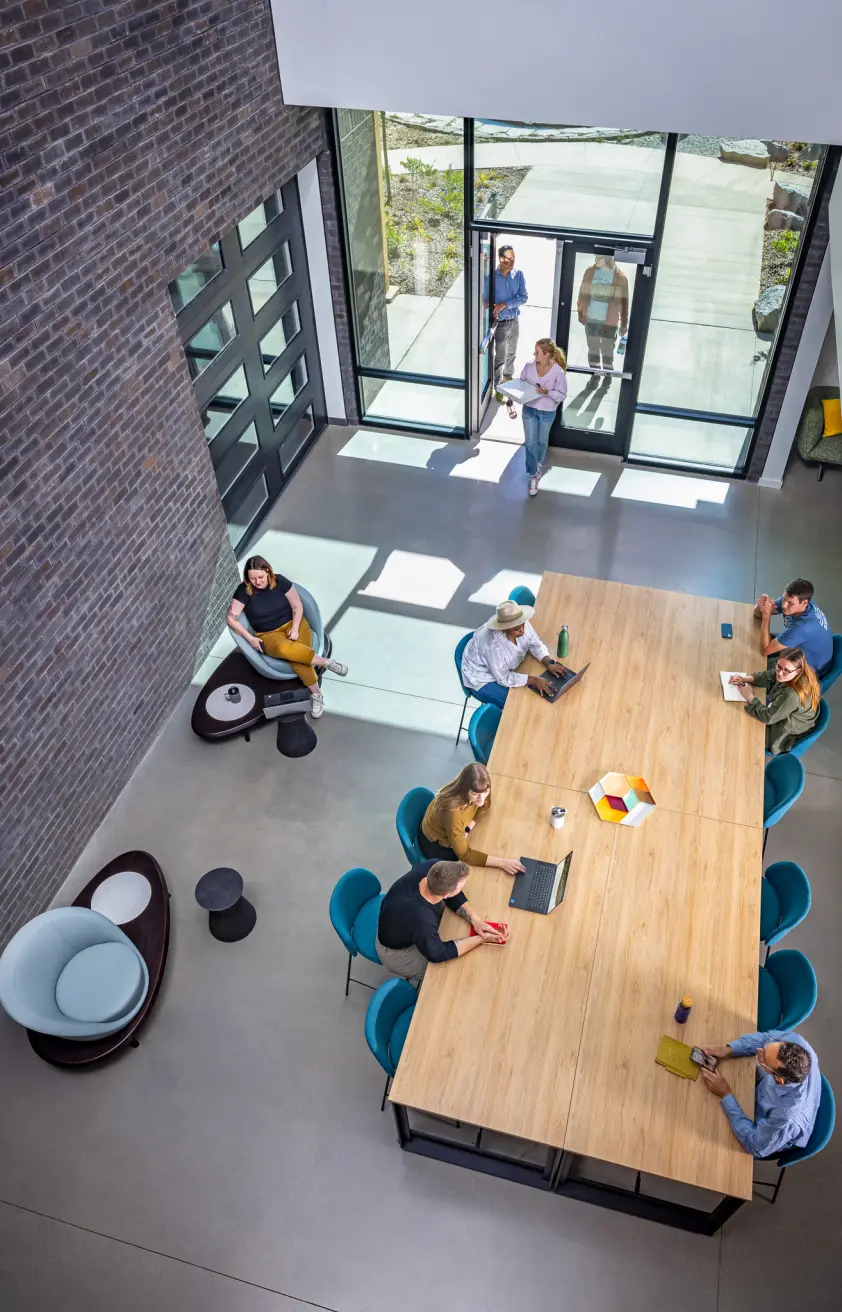
Photo: Jonathan Hillyer
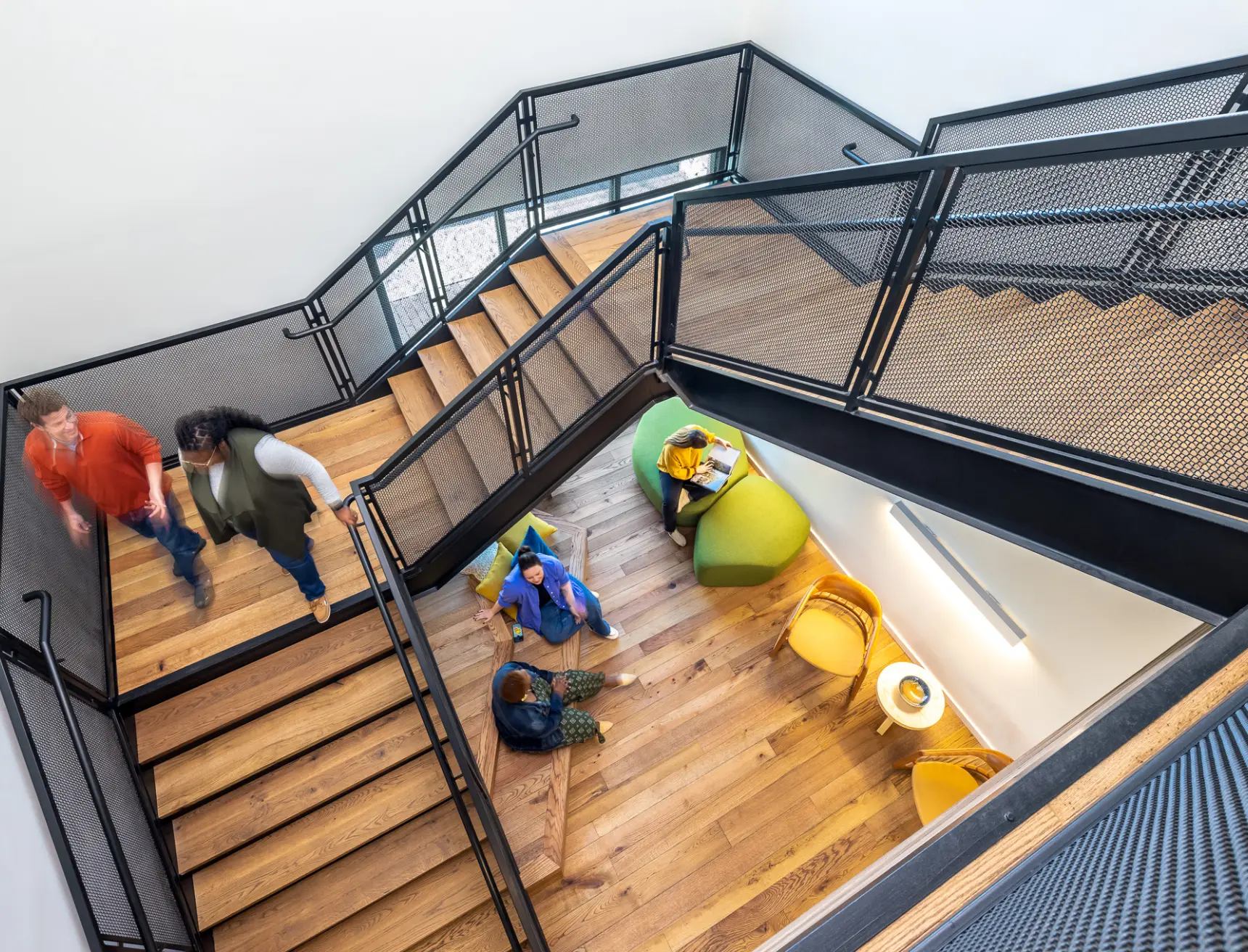
Photo: Jonathan Hillyer
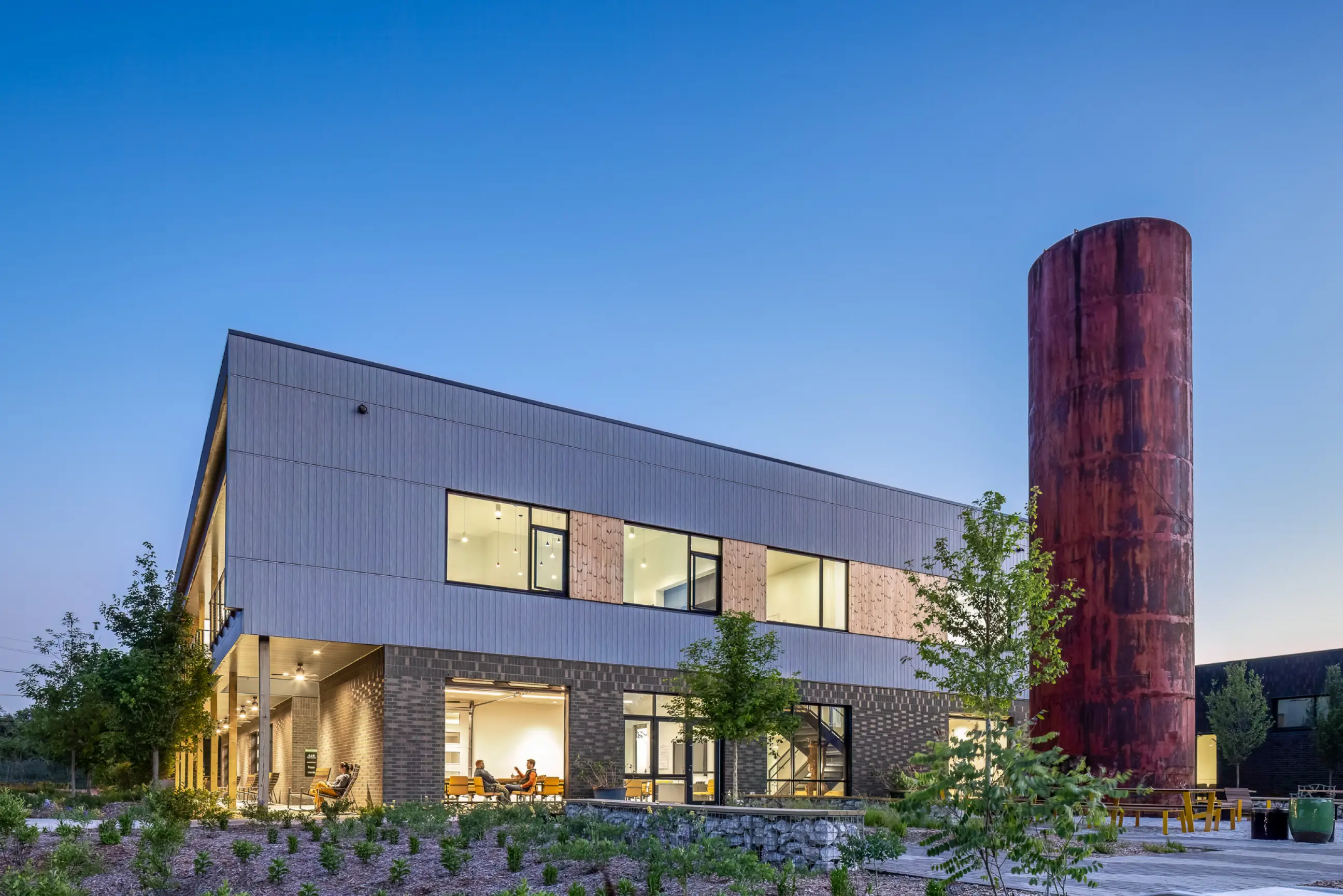
Photo: Jonathan Hillyer