Photo: Jonathan Hillyer
Lord Aeck Sargent designed the Tom Apodaca Science Building to replace Western Carolina University's outdated 1970s Natural Sciences Building, enhancing active learning and research across science disciplines. Connected to the Stillwell Science Building, the new facility integrates interdisciplinary labs, classrooms, and faculty offices while drawing inspiration from western North Carolina's unique history and Cherokee influences. The design honors the region's cultural heritage, with elements aligned to a nearby Cherokee mound and reflecting the area's natural topography. Key gathering spaces like "the gorge" and "the commons" foster collaboration, while sustainability features include biophilic design, a rooftop terrace, and stormwater management. The building reflects the university's commitment to interdisciplinary learning, sustainability, and community engagement.
Cullowhee, NC
185,000 sf
Research, Learning Spaces
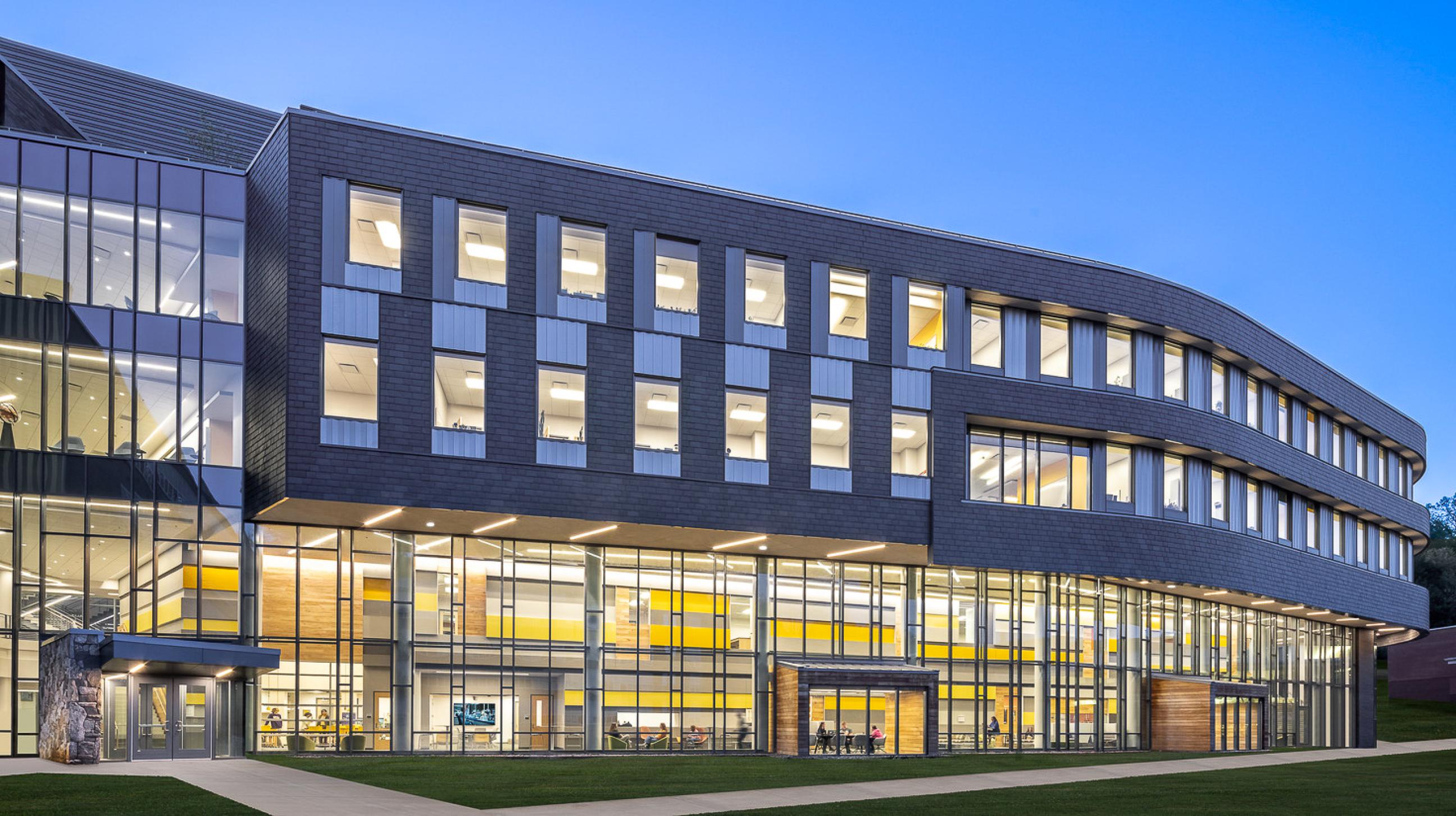
Photo: Jonathan Hillyer
"We love the space and are still discovering it to some degree. I have given many tours at this point, and folks are all amazed by the spaces that you all designed."
— Dr. David Kinner, Dean of the College of Arts and Sciences
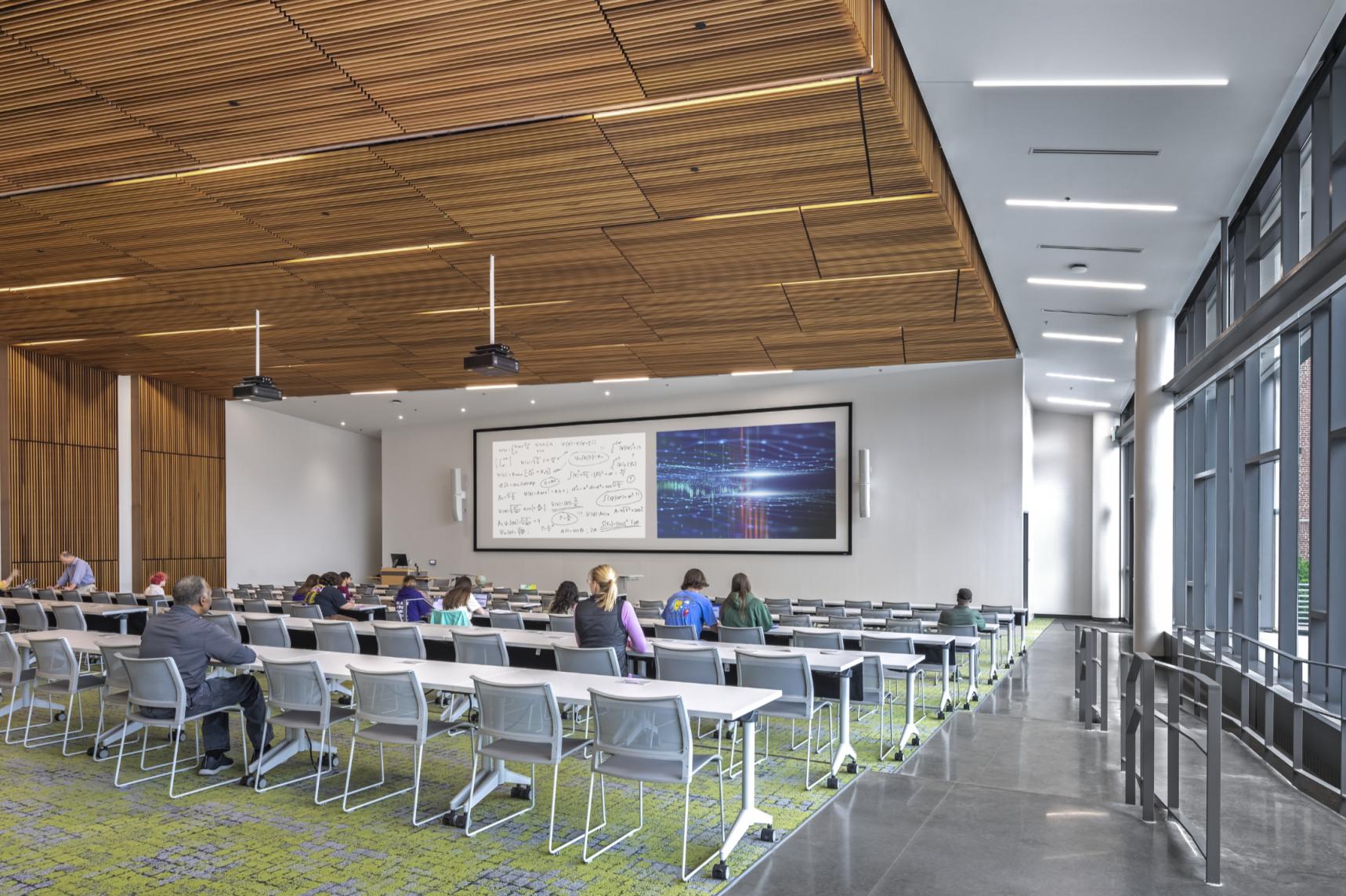
Photo: Jonathan Hillyer
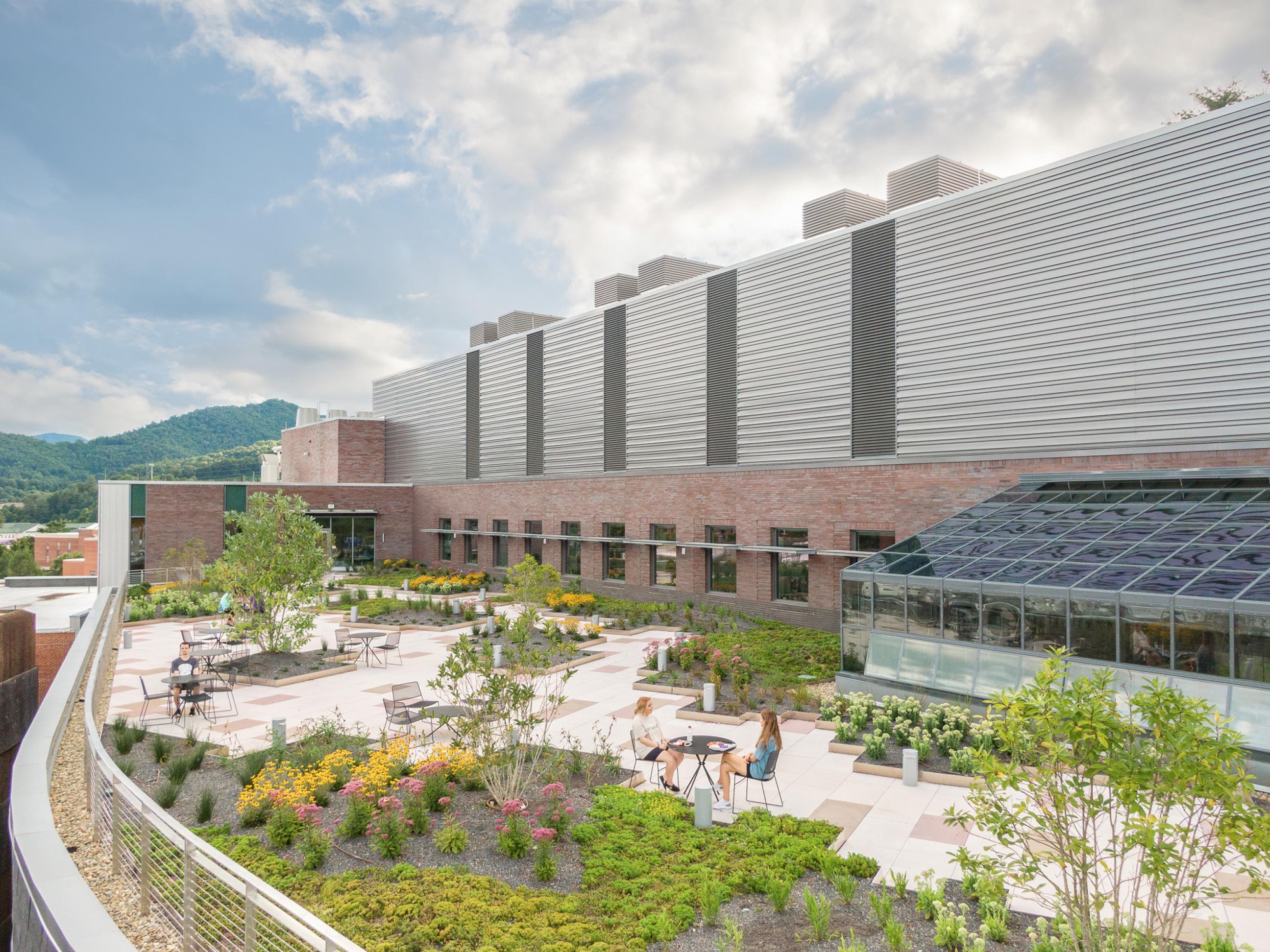
Photo: Tzu Chen Photography
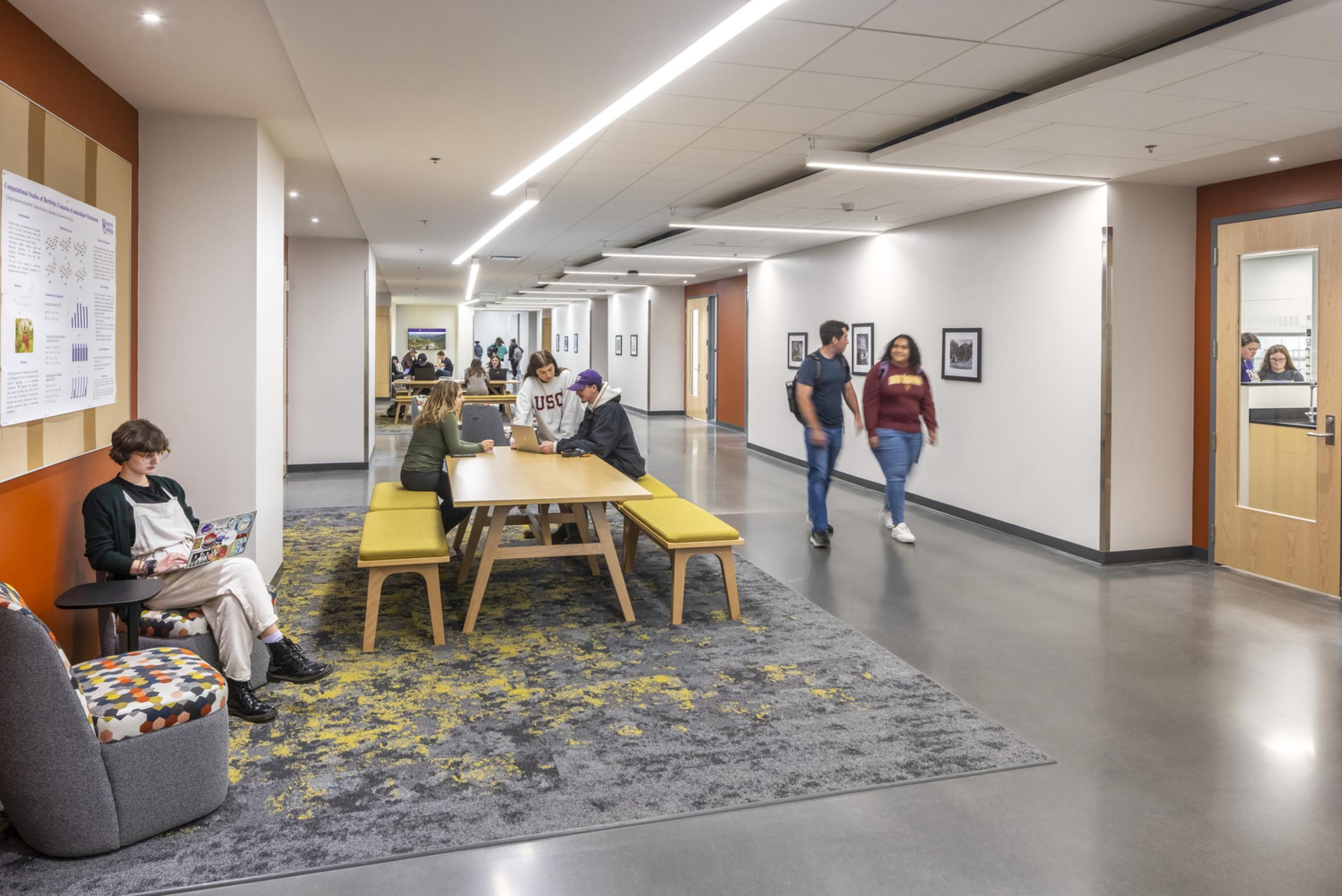
Photo: Jonathan Hillyer
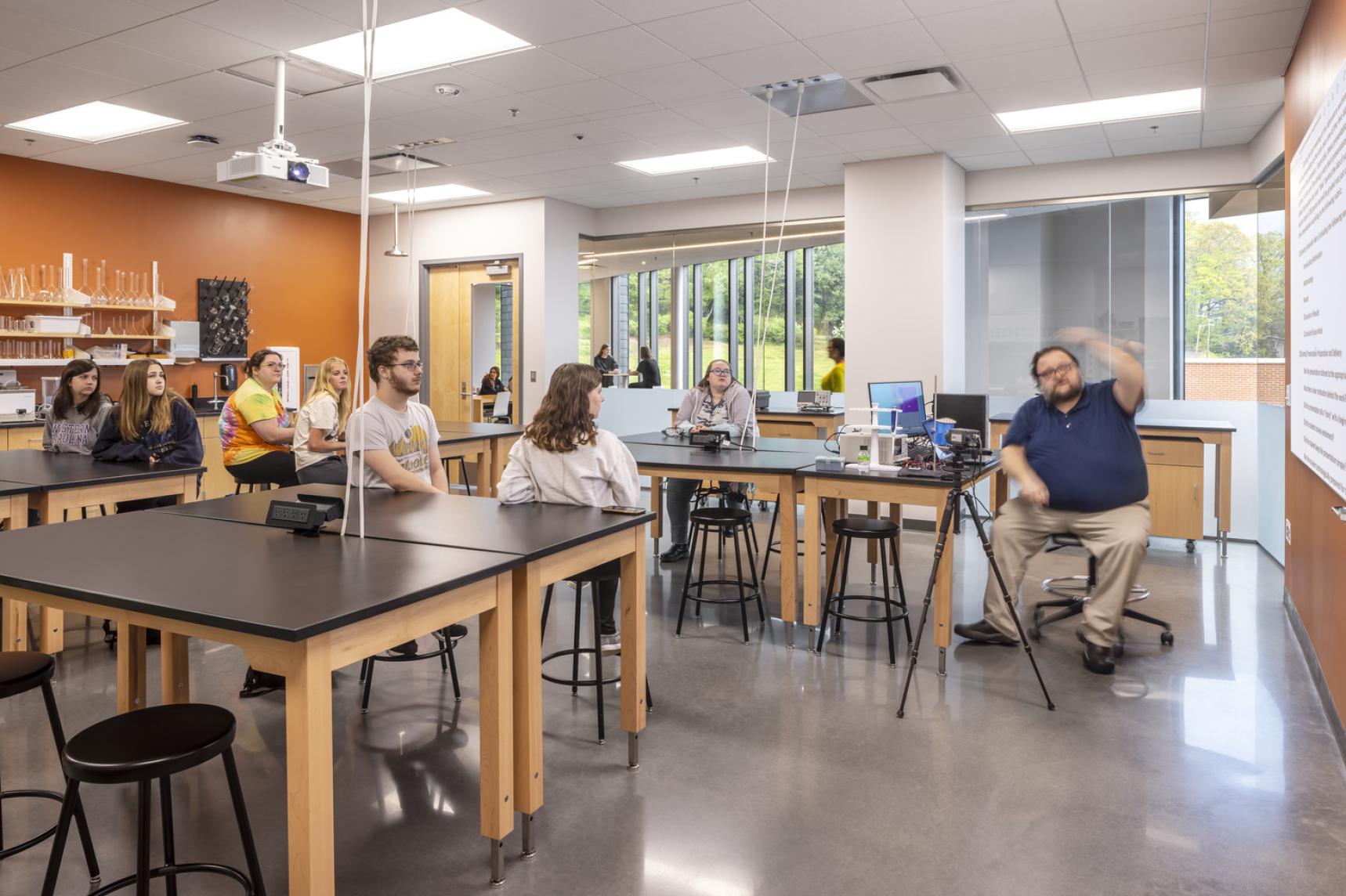
Photo: Jonathan Hillyer
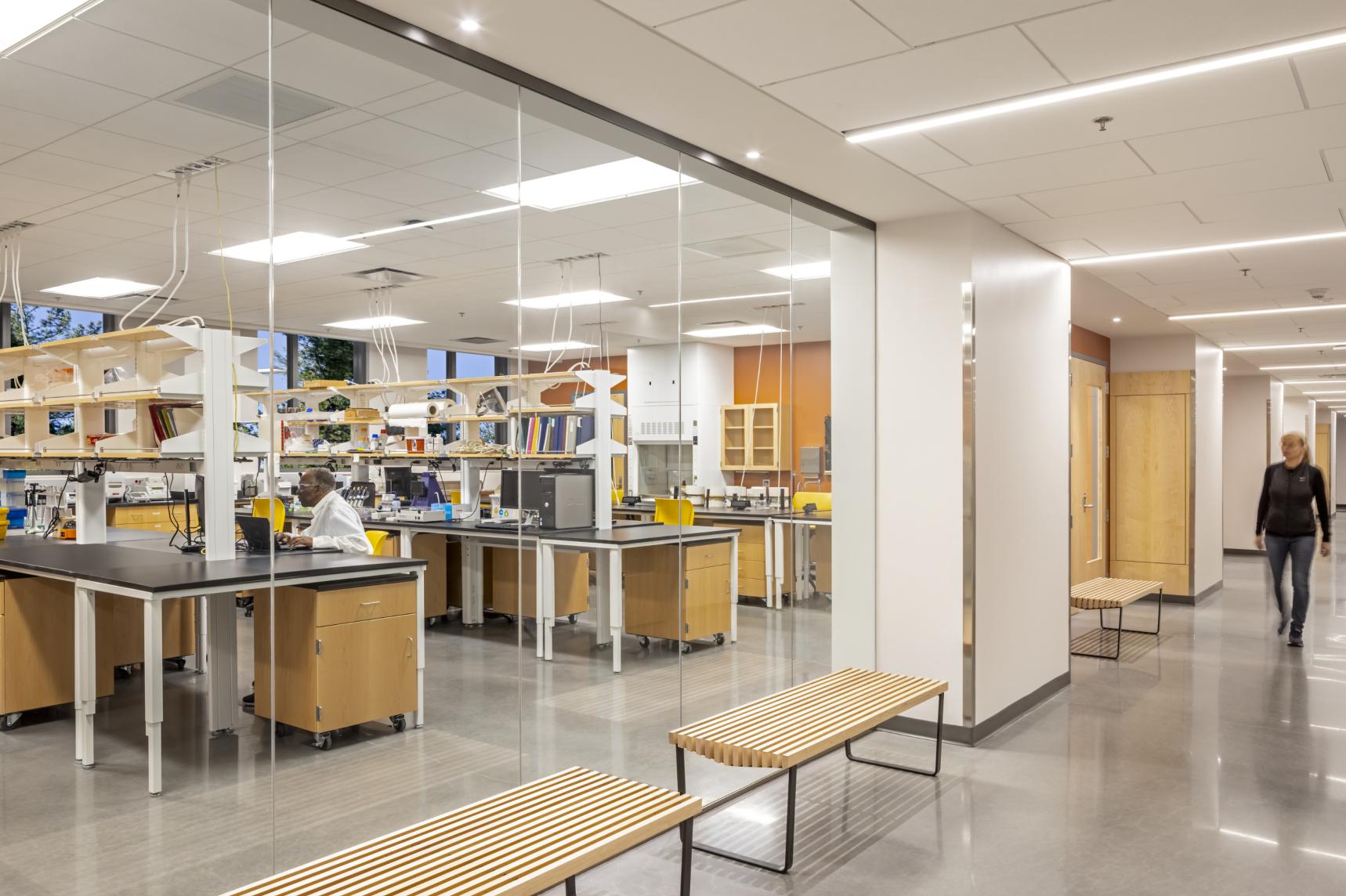
Photo: Jonathan Hillyer
The new building seamlessly connects with the existing Stillwell Science Building, promoting interdisciplinary collaboration. Featuring a rooftop terrace with mountain views, sustainable elements like a 15,000-square-foot greenhouse, and community-focused spaces such as 'the gorge' and 'the commons,' it embodies the university's commitment to interactive, interdisciplinary learning grounded in the region's heritage and natural beauty.
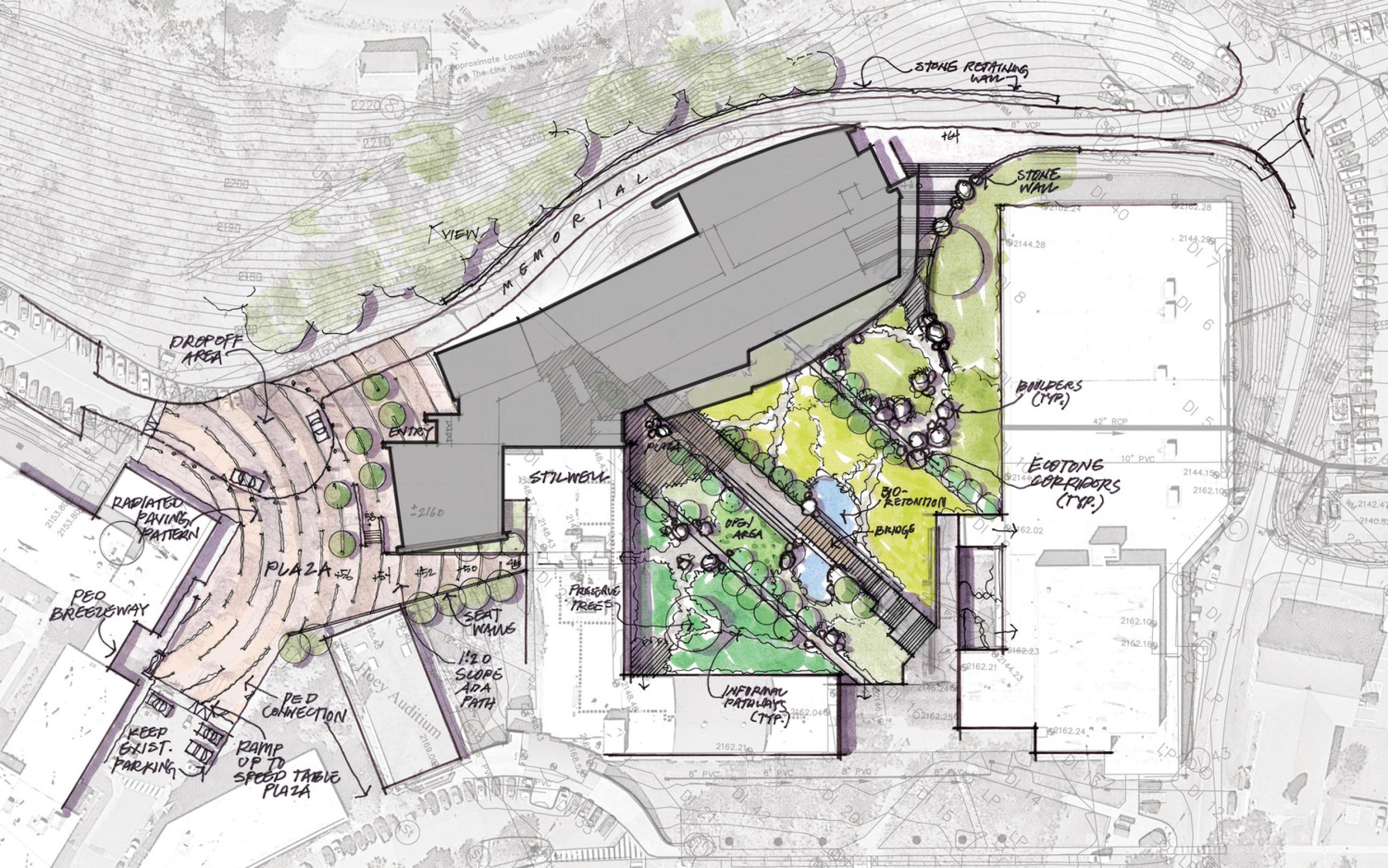
Photo: Lord Aeck Sargent
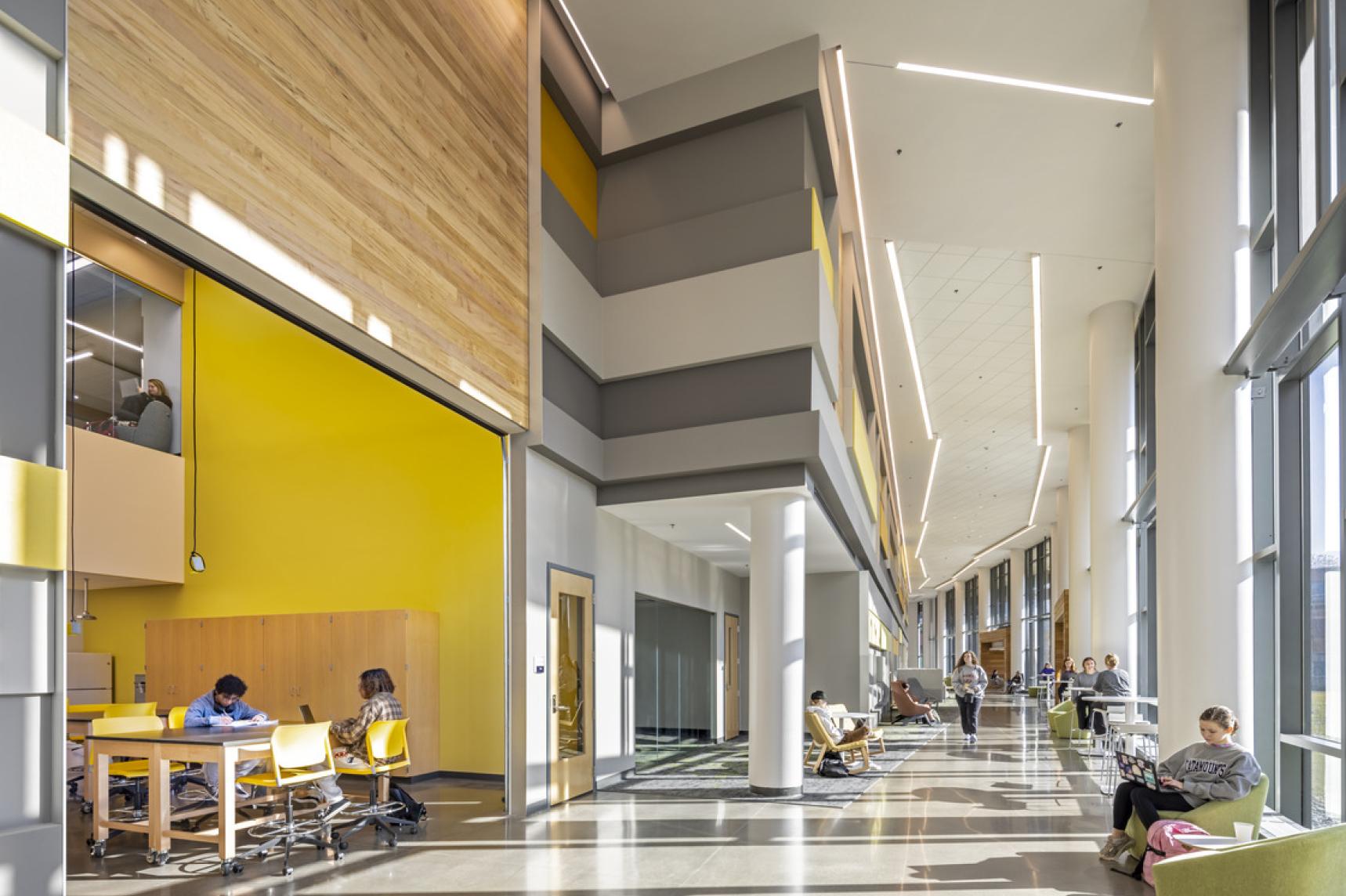
Photo: Jonathan Hillyer
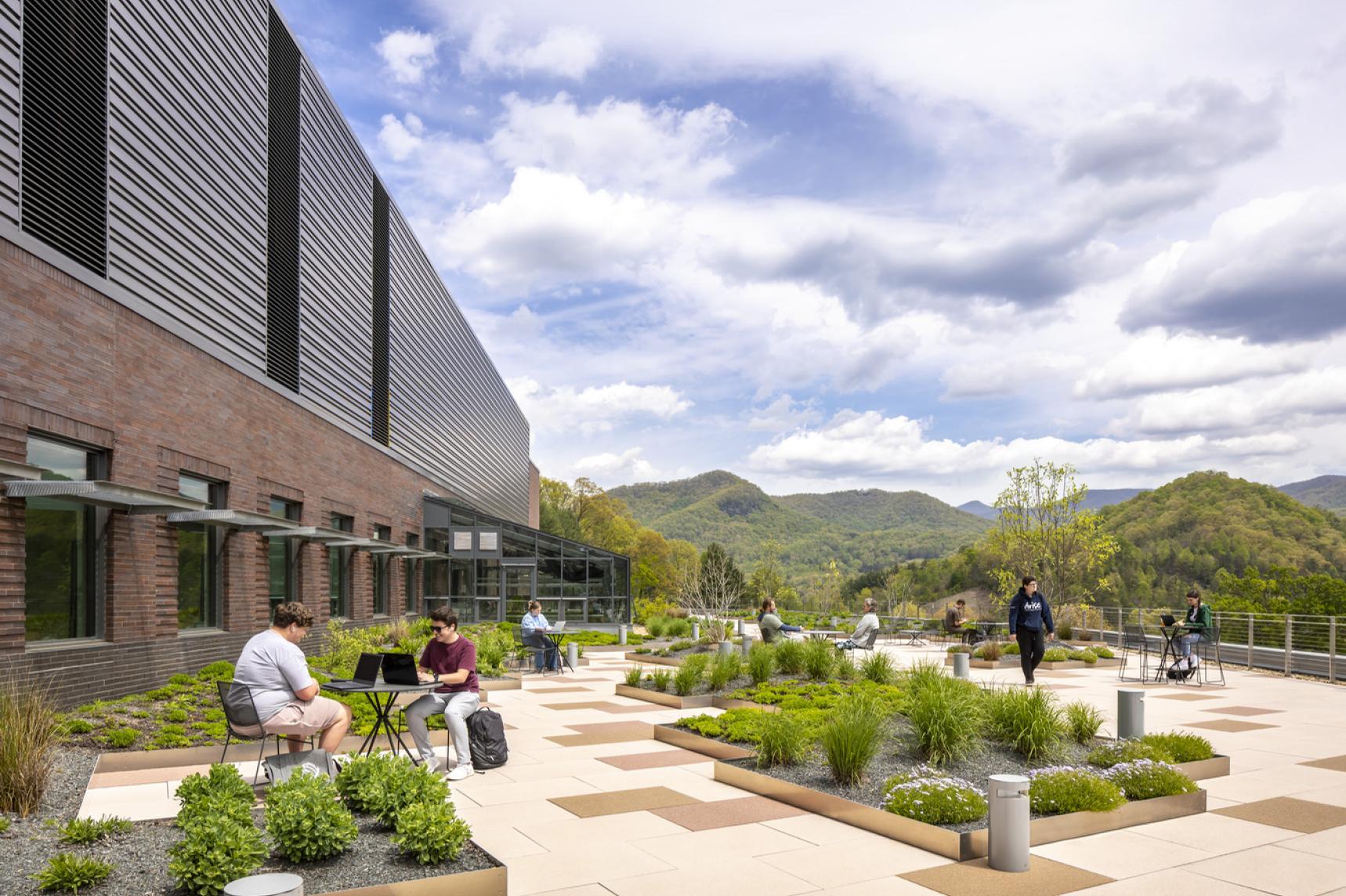
Photo: Jonathan Hillyer
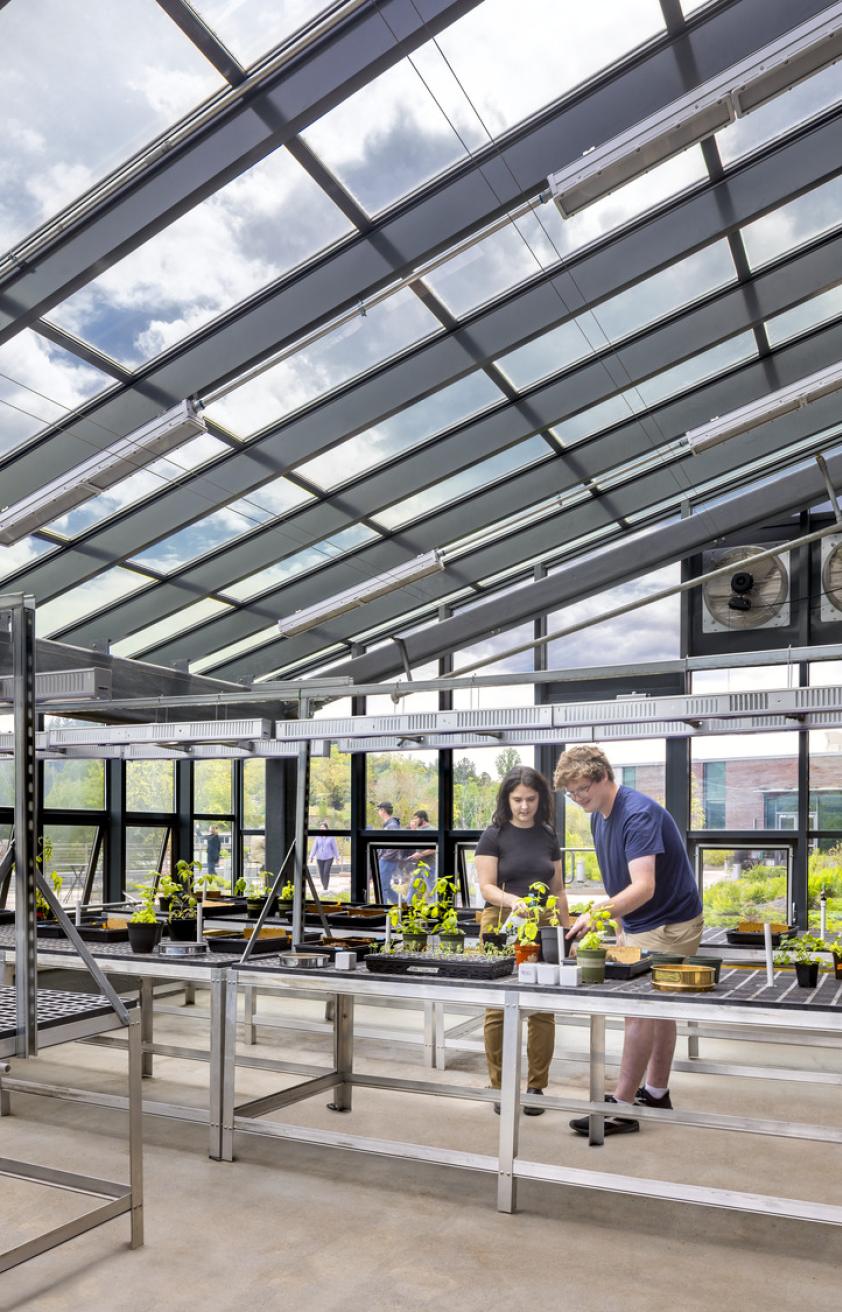
Photo: Jonathan Hillyer