Photo: Jonathan Hillyer
Campbell Hall at Agnes Scott College, originally built in 1951 as a science building, has been transformed into an innovative living-learning community. The rehabilitation combines state-of-the-art academic and instructional facilities with semi-suite-style rooms for 96 students. The building now includes classrooms, learning centers, an auditorium, and collaboration spaces, reflecting a near 50/50 split between residential and academic use. Sustainable design was a key focus, incorporating a hybrid geothermal HVAC system and LEED Gold Certification. This renovation is part of the College’s new residential sector plan to upgrade key facilities in anticipation of enrollment growth, providing a modern, vibrant hub for student activity and learning.
Decatur, GA
LEED Gold
51,450 sf
Renovation, Historic Building, Student Housing, Academic
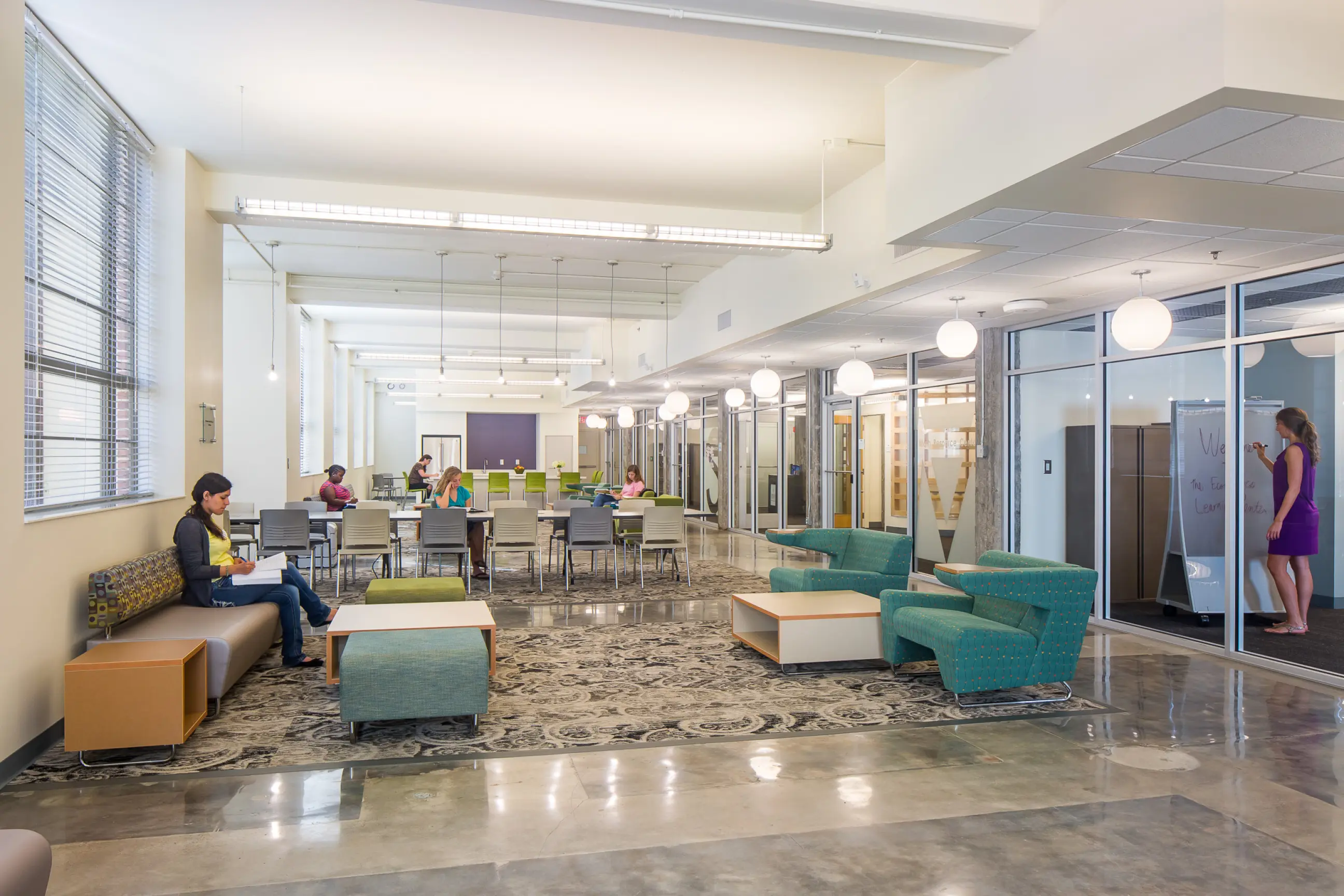
Photo: Jonathan Hillyer
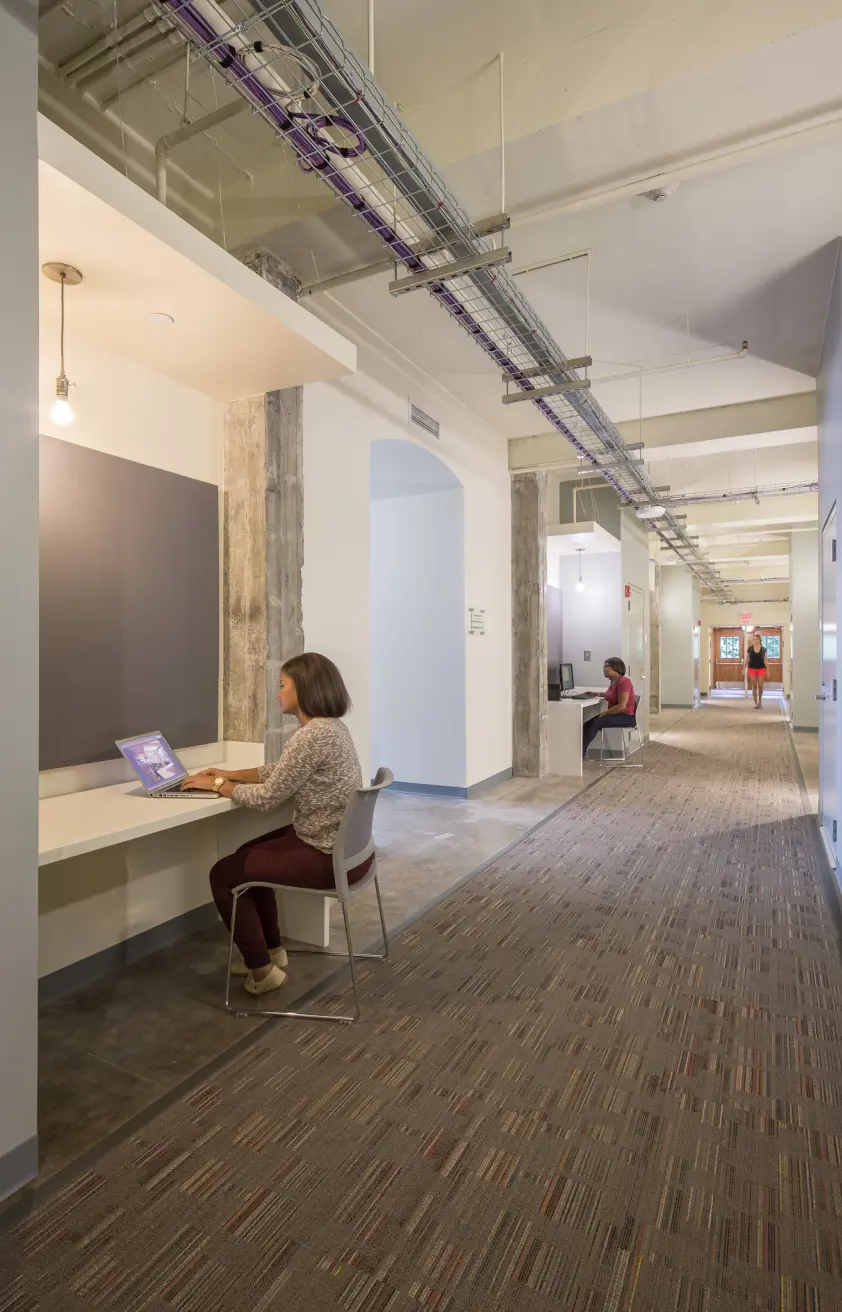
Photo: Jonathan Hillyer
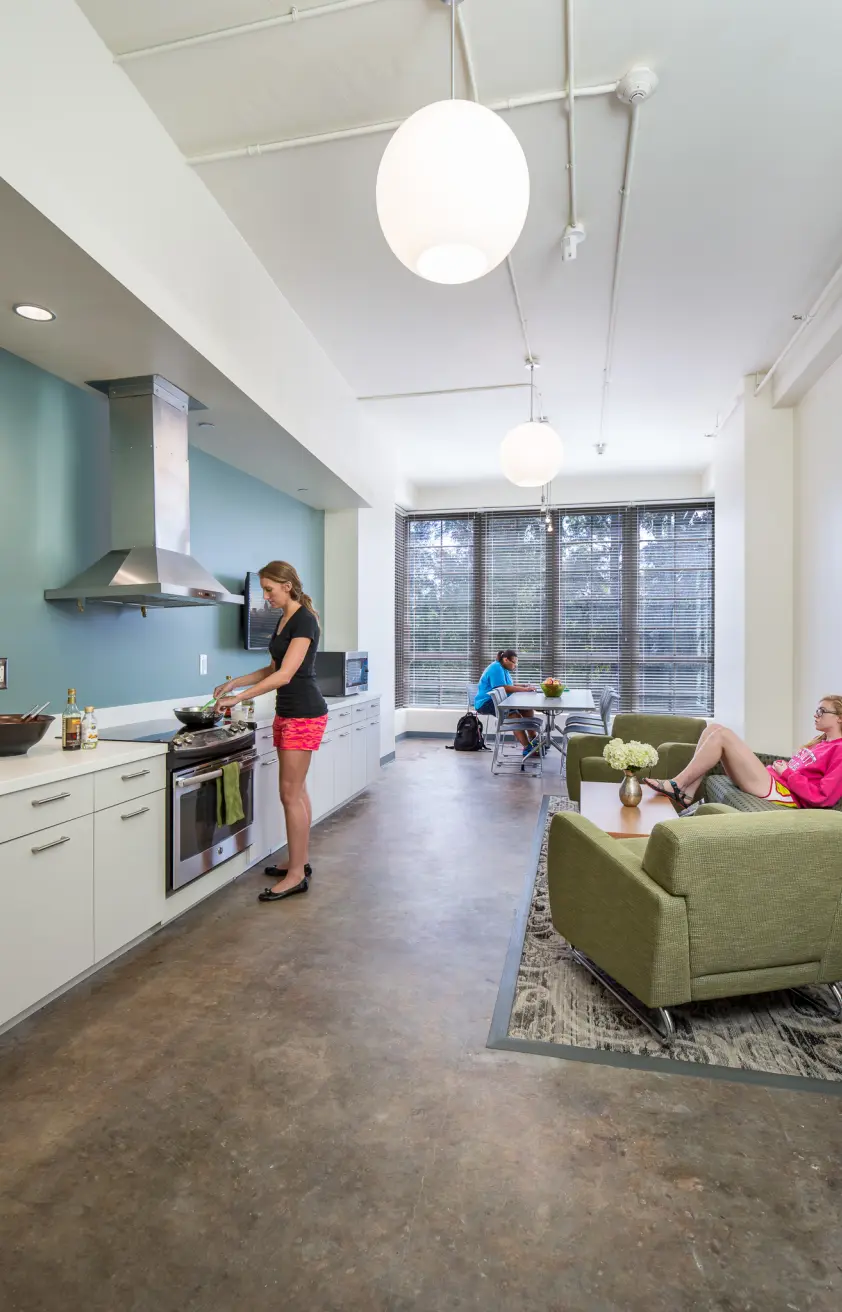
Photo: Jonathan Hillyer
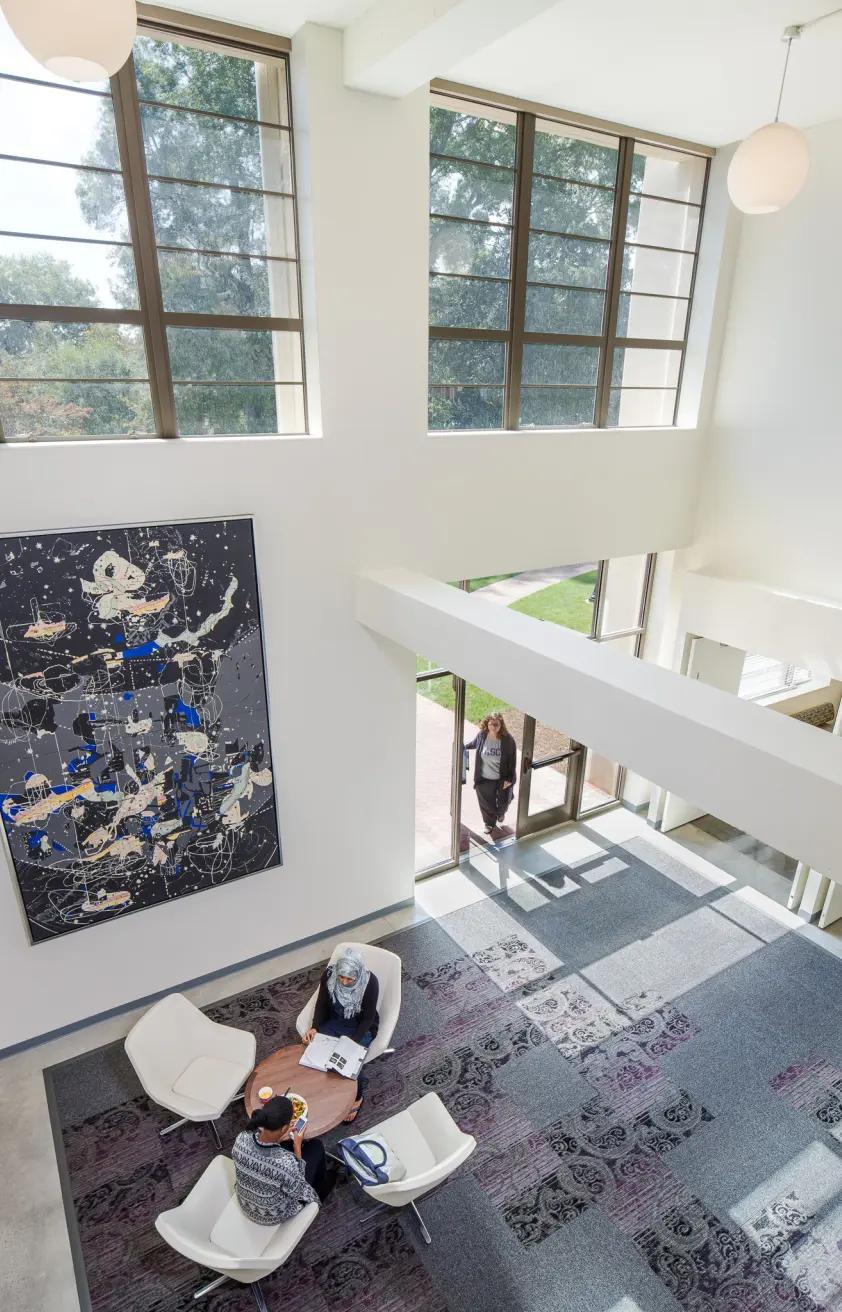
Photo: Jonathan Hillyer
"The wonderful space you designed has enhanced the experience of our tutors and the students they serve."
— Mina Ivanova, Coordinator for The Center for Writing and Speaking
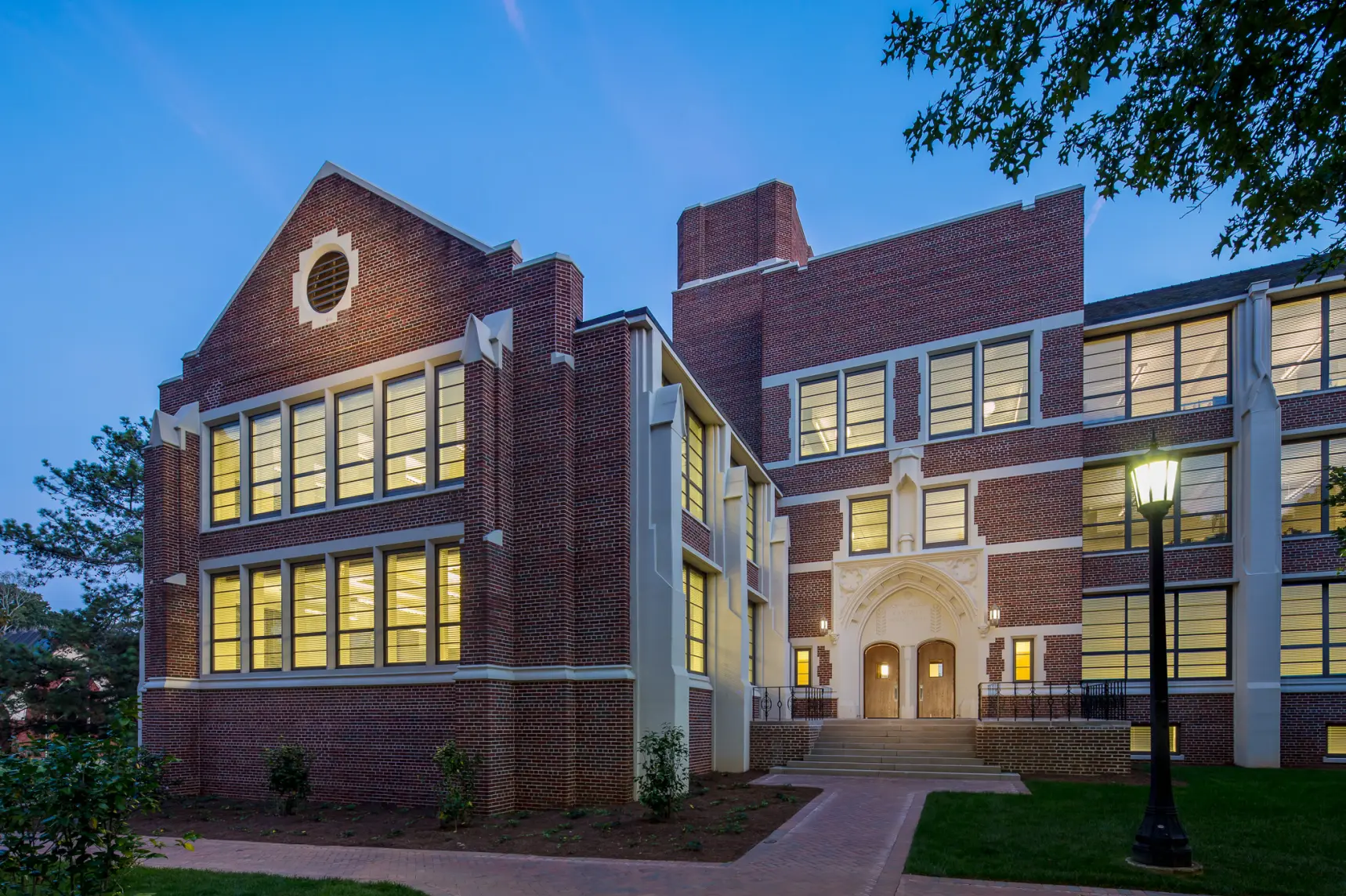
Photo: Jonathan Hillyer
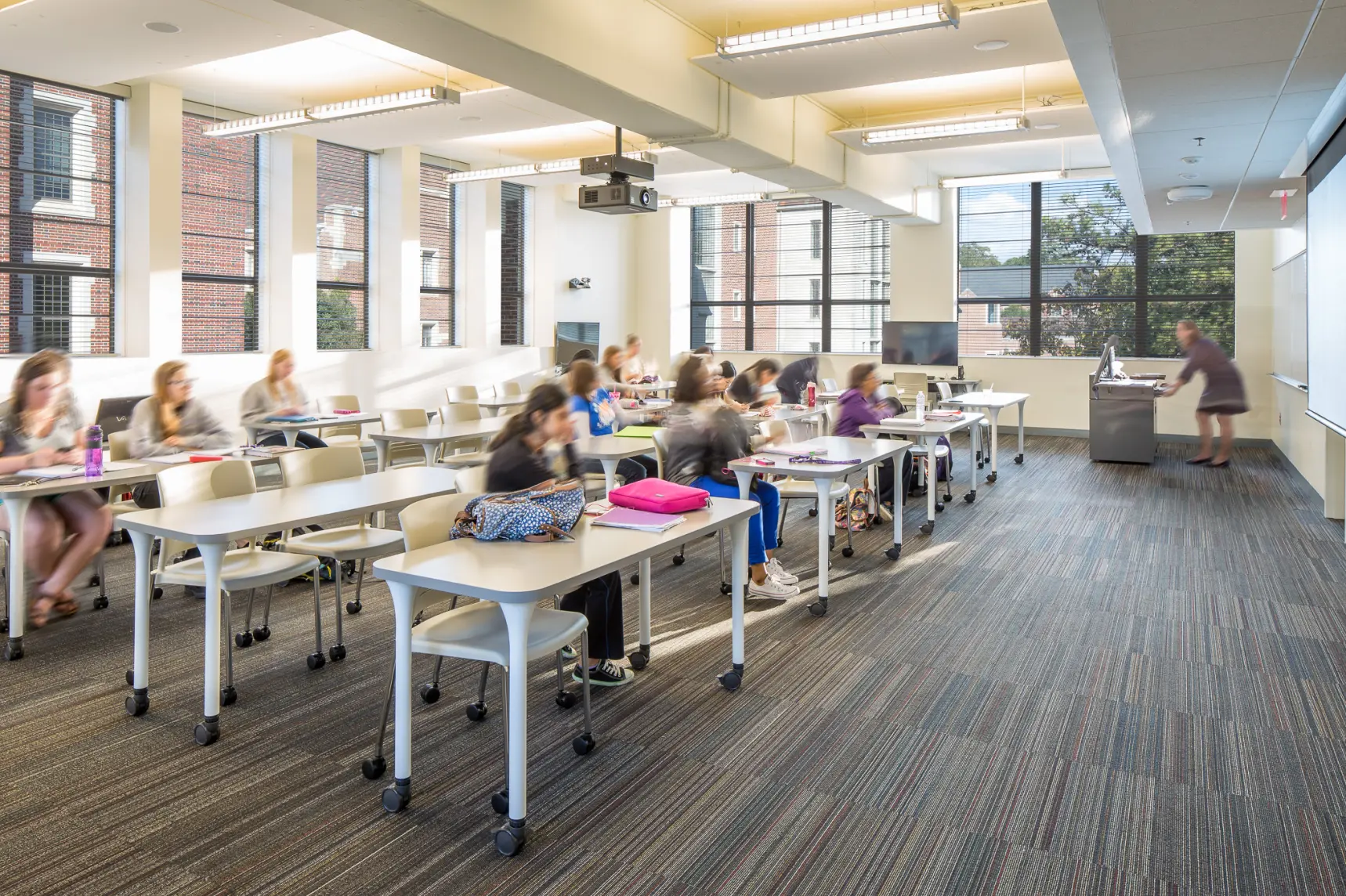
Photo: Jonathan Hillyer
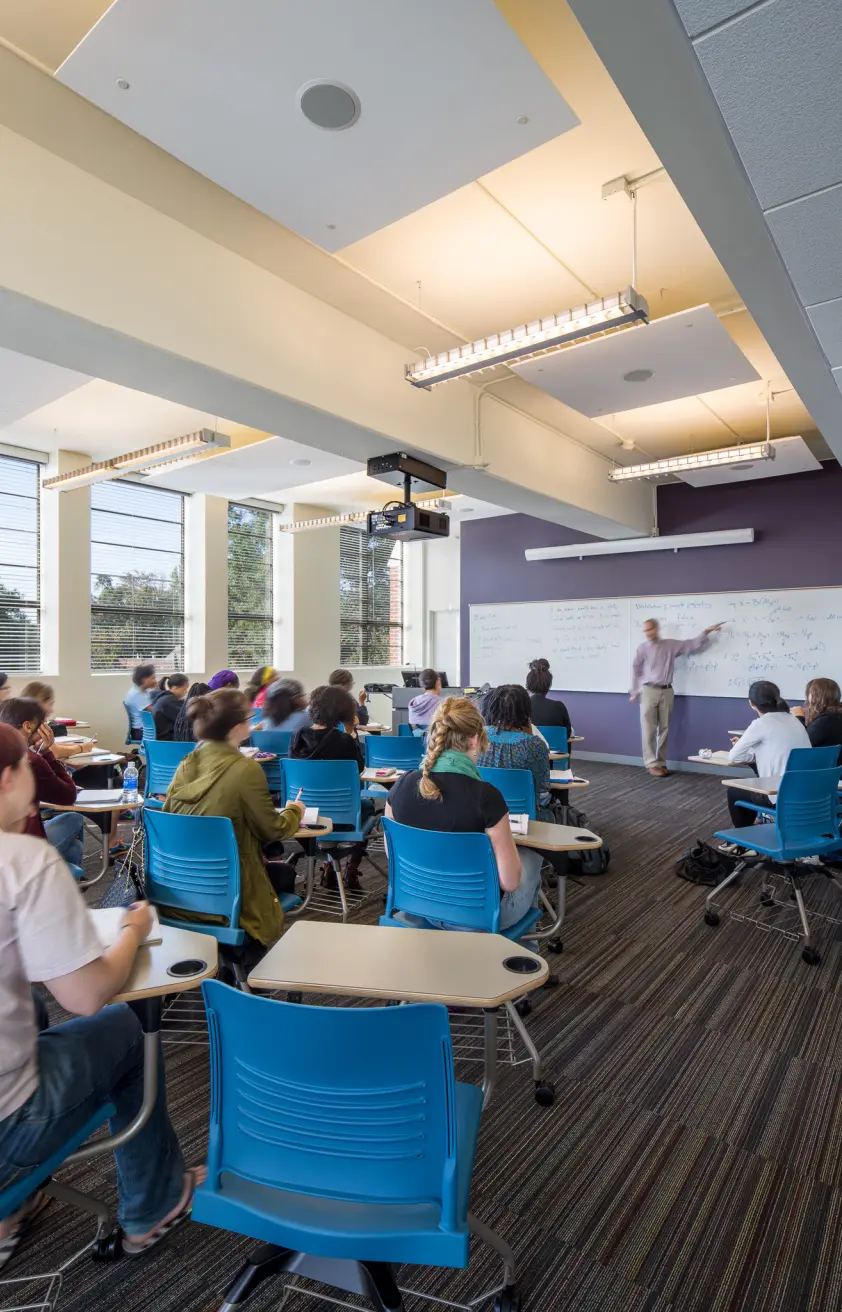
Photo: Jonathan Hillyer
Excellence in Sustainable Rehabilitation
The Georgia Trust for Historic Preservation
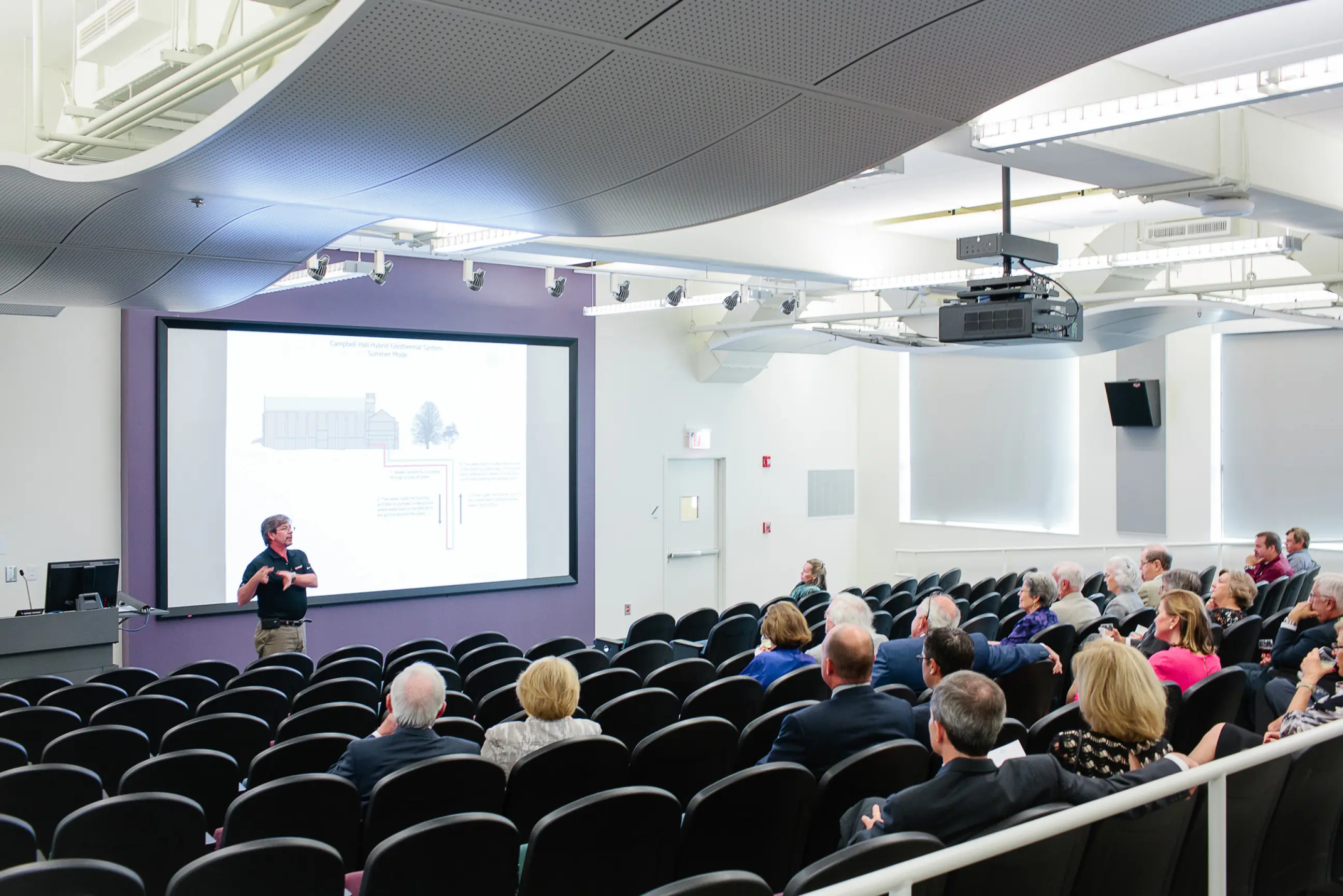
Photo: Willett Photography