Photo: Jonathan Hillyer
The recently completed Humanities Hall Renovation & Expansion at Clemson University marks a pivotal project aimed at enhancing both the campus landscape and students' educational experiences. Through a meticulous renovation of Daniel Hall and the addition of new structures, including a west addition, a south addition, and a connecting collaborative bridge, the project has revitalized the space into a modern learning environment. By incorporating smaller, flexible classrooms alongside larger lecture halls and scale-up classrooms, the design caters to diverse teaching styles and fosters collaborative learning. Situated at the heart of the campus, the project seamlessly integrates with major pedestrian routes and features exterior learning spaces. The renovated Daniel Hall now offers flexible classrooms and collaborative spaces, complemented by the aesthetically pleasing West Addition. Noteworthy features include a larger pre-function space for the existing auditorium, a collaborative bridge facilitating connectivity, and significant audio-visual design enhancements. With a focus on sustainability and modern infrastructure, the Humanities Hall Renovation & Expansion sets a new standard for educational facilities at Clemson University.
Clemson, SC
Three Green Globes Certified
Architecture, Interiors
68,000 sf Renovation
60,000 sf Addition
Renovation, Learning Spaces
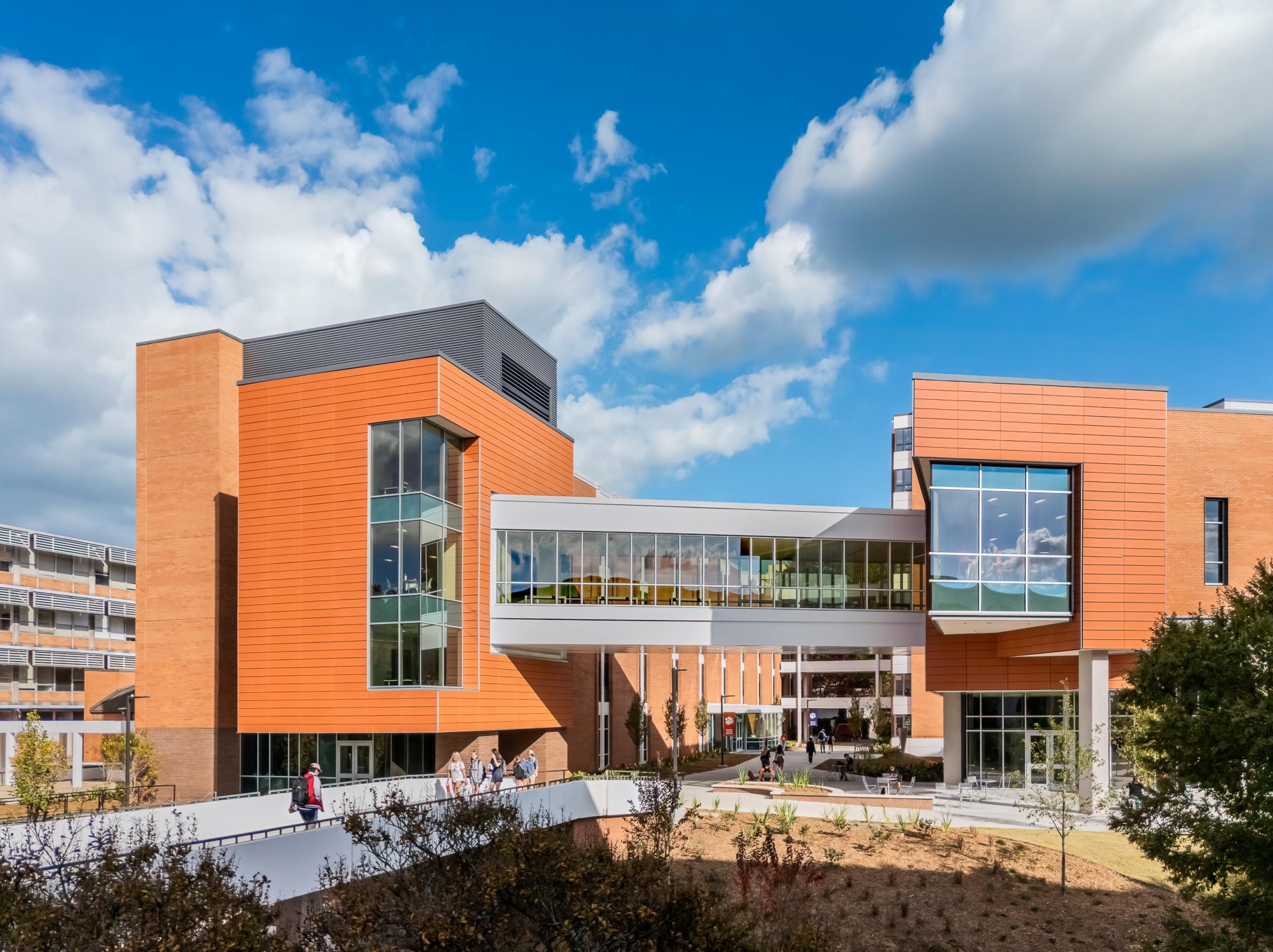
Photo: Jonathan Hillyer
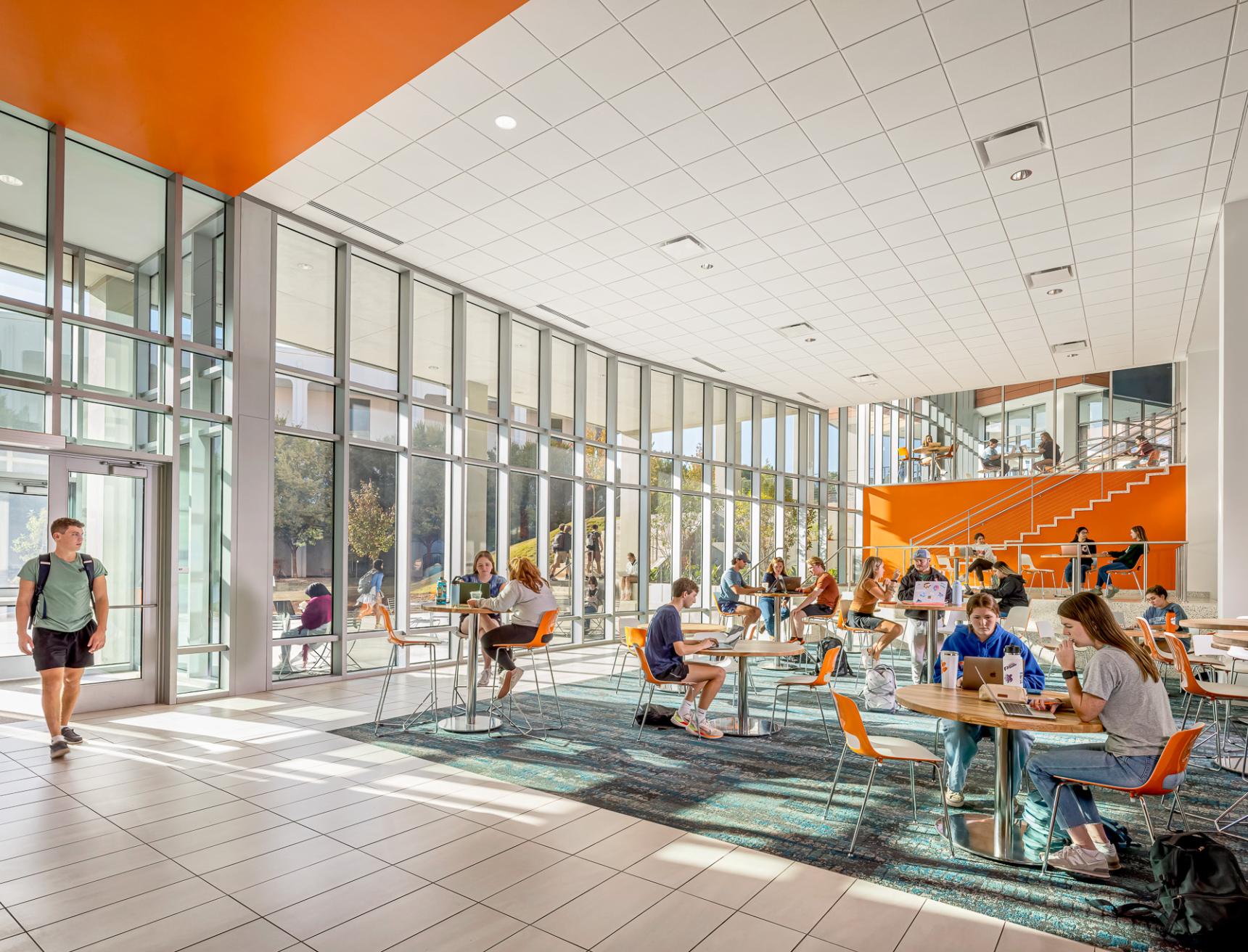
Photo: Jonathan Hillyer
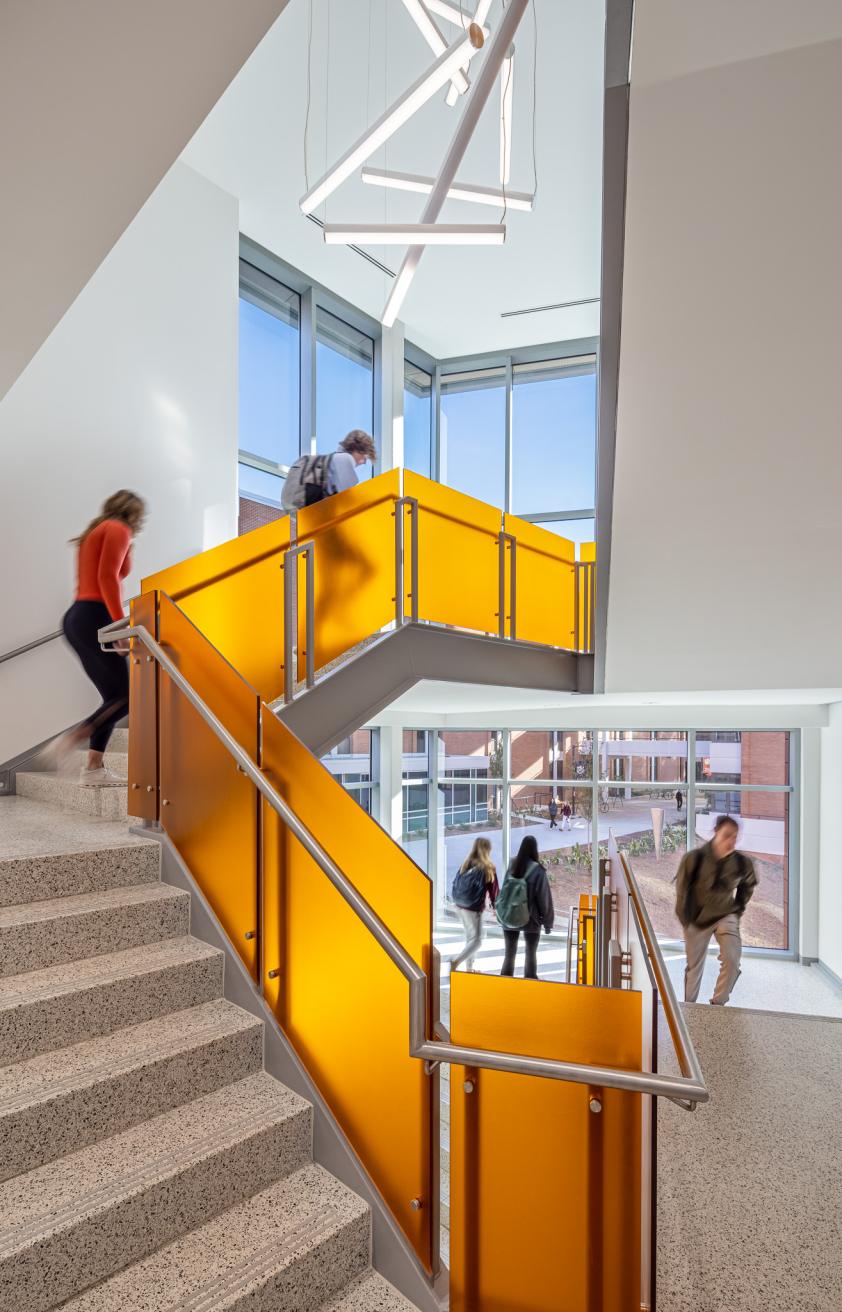
Photo: Jonathan Hillyer
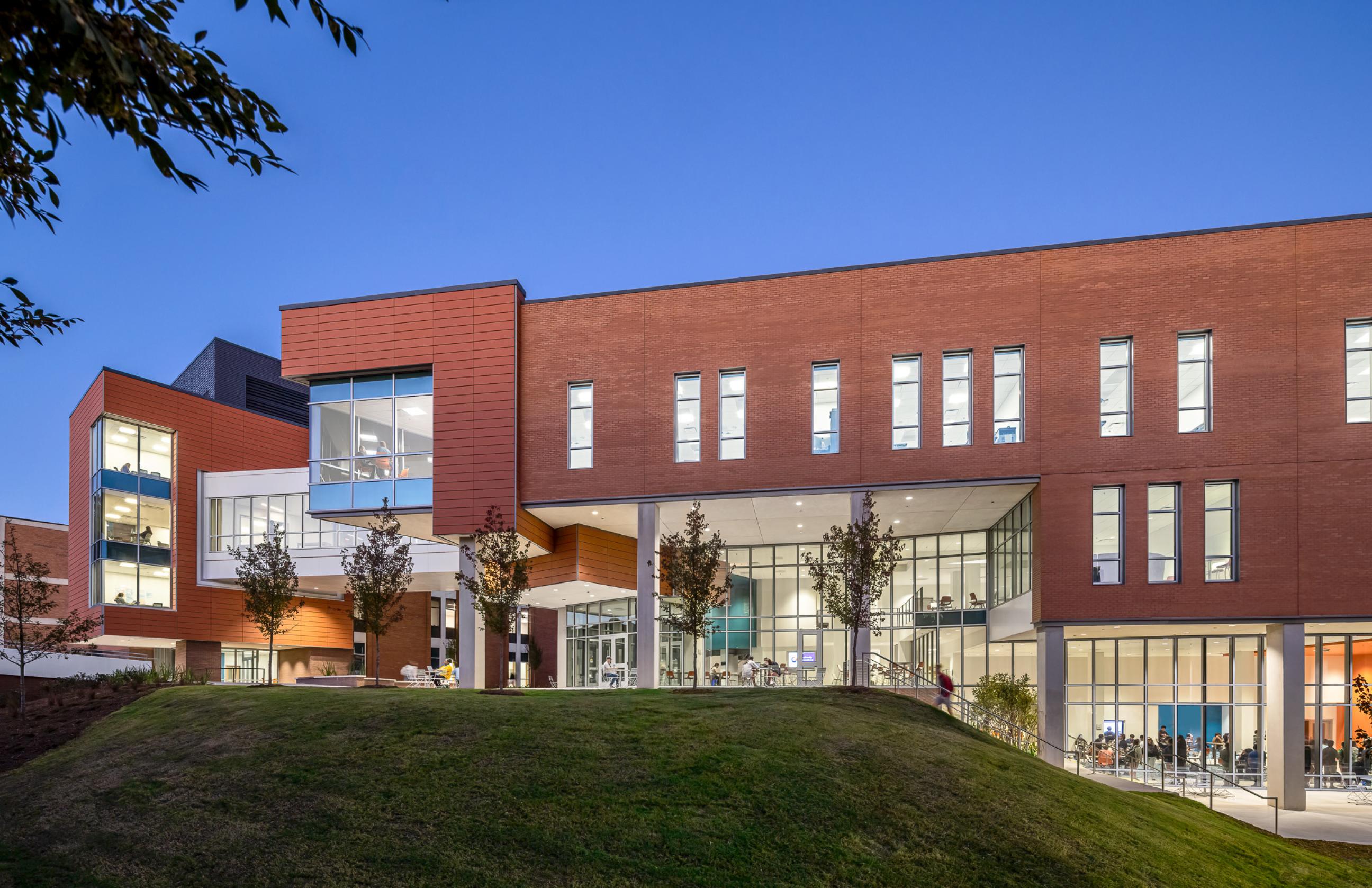
Photo: Jonathan Hillyer
"What a great building ... Last week, I had the pleasure and the honor of giving the Committee on Philanthropy a tour of the new structure, and hosting them for lunch in one of the showcase classrooms, designed and furnished for student collaborative work."
— Nicholas Vazsonyi, Dean College of Architecture, Arts and Humanities
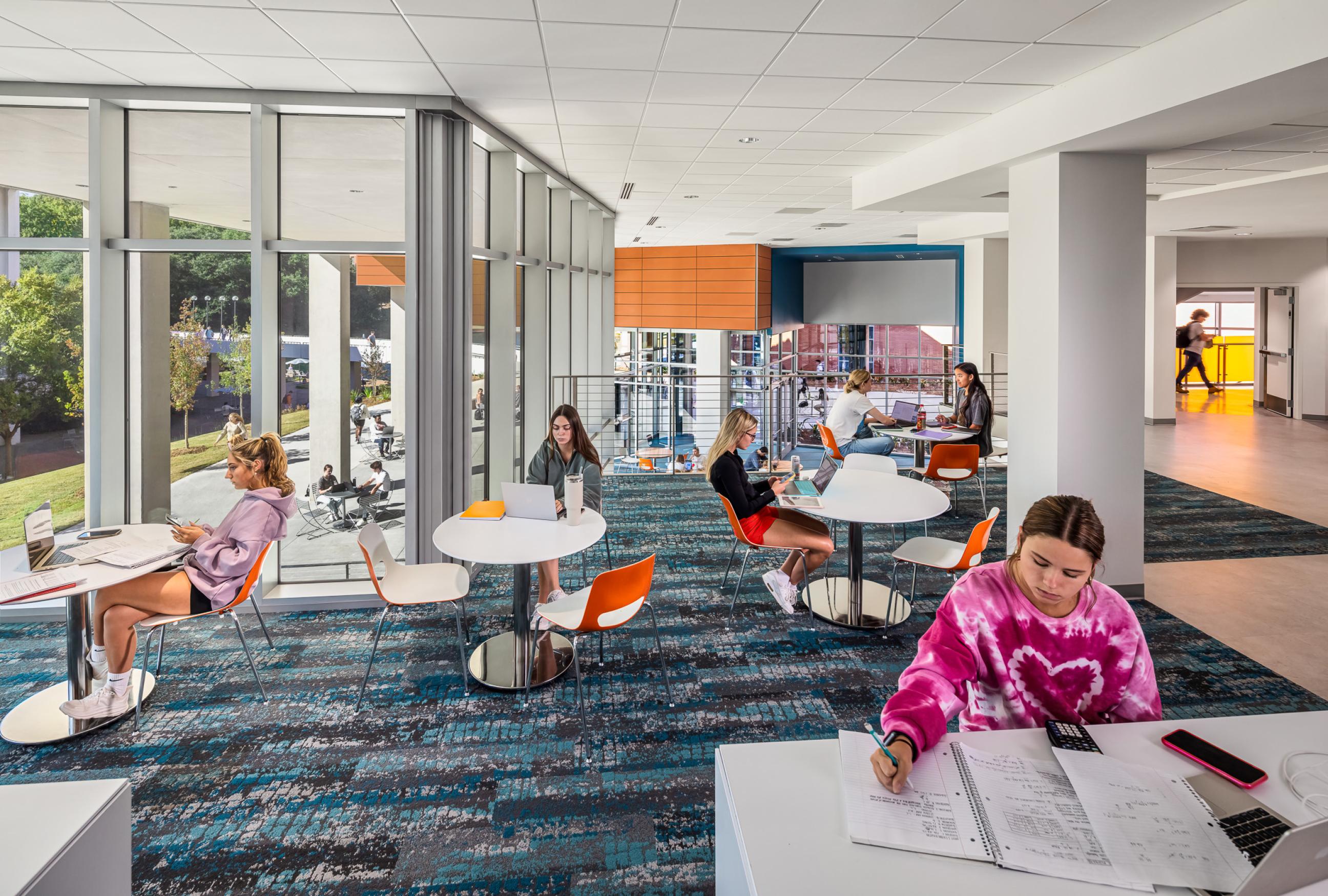
Photo: Jonathan Hillyer

Photo: Jonathan Hillyer
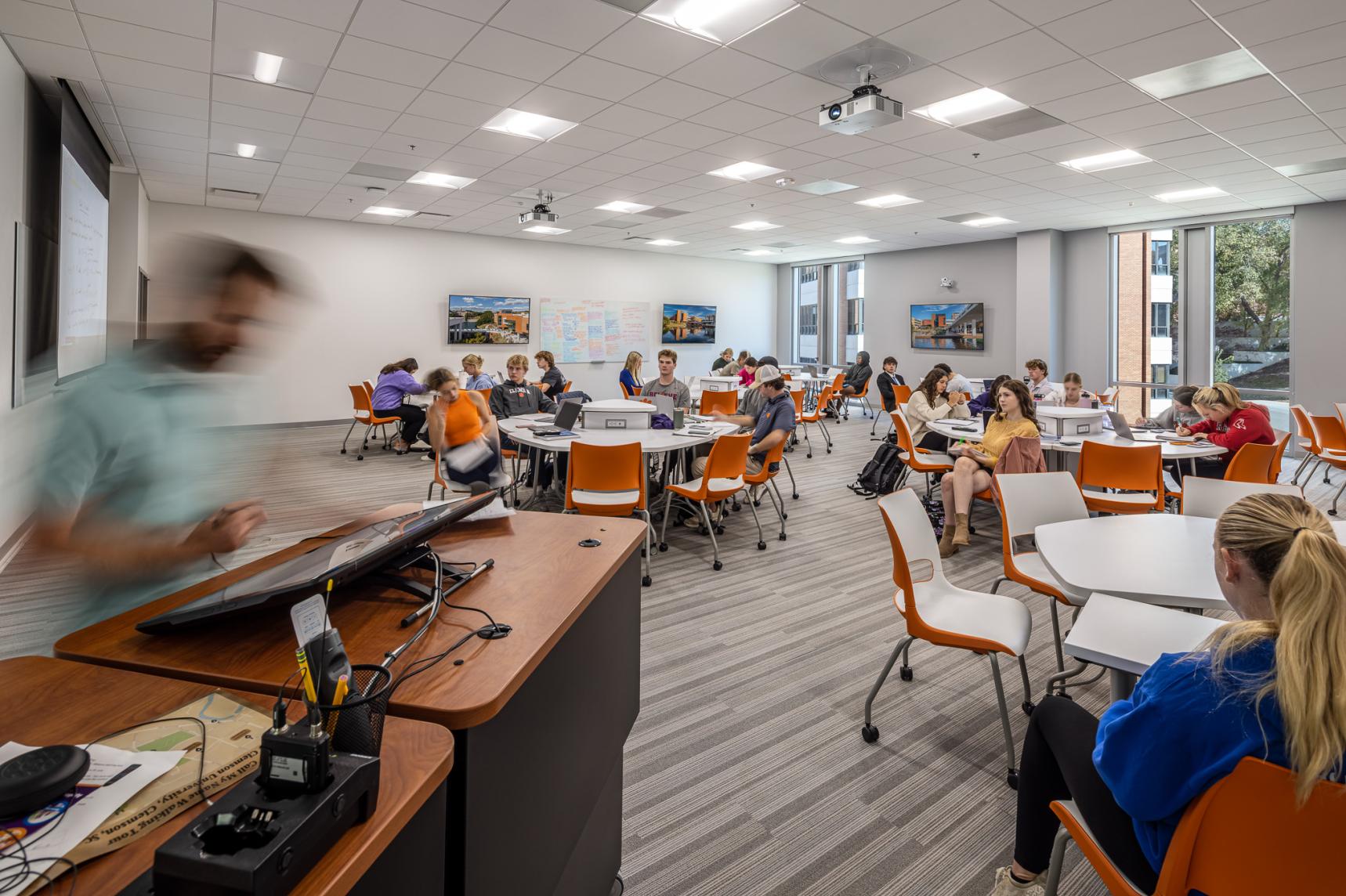
Photo: Jonathan Hillyer
A bridge, adorned with team rooms, connects to the South Addition, forming the Daniel Hall Complex both physically and visually. The South Addition offers ample space for student collaboration and study, particularly on the ground-floor levels, serving as entry access at both the Cooper Bridge and Pond elevations.
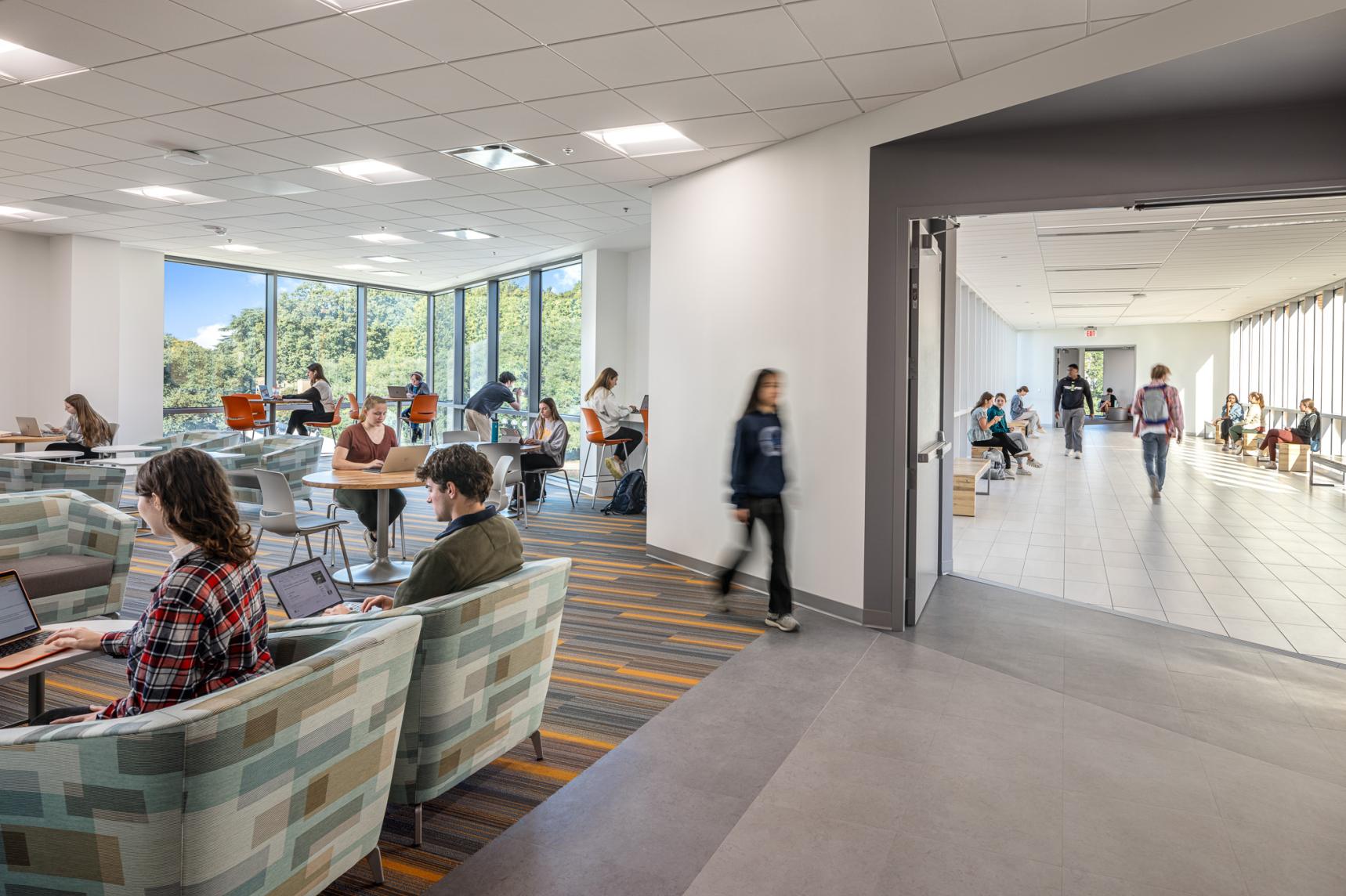
Photo: Jonathan Hillyer
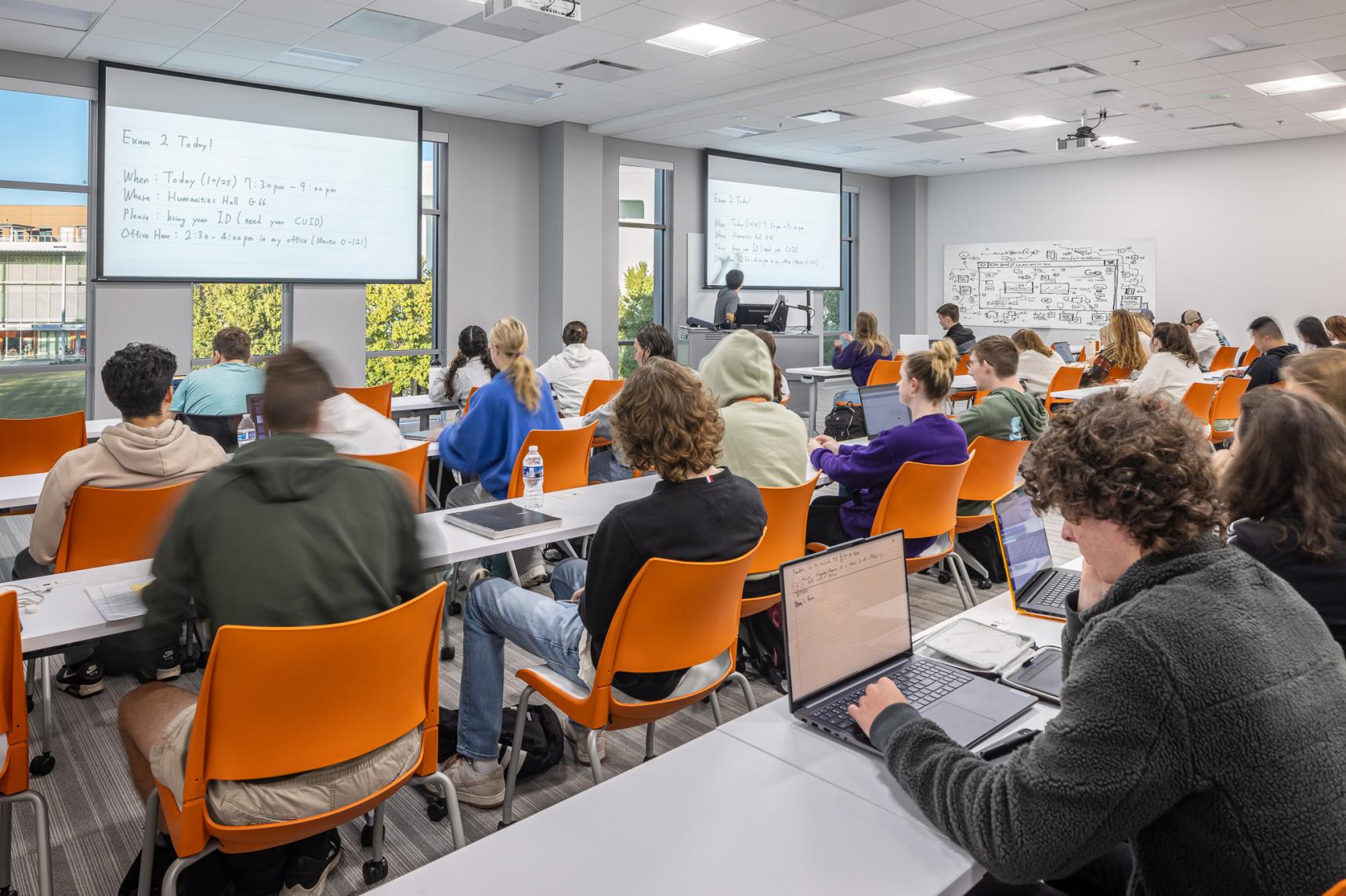
Photo: Jonathan Hillyer
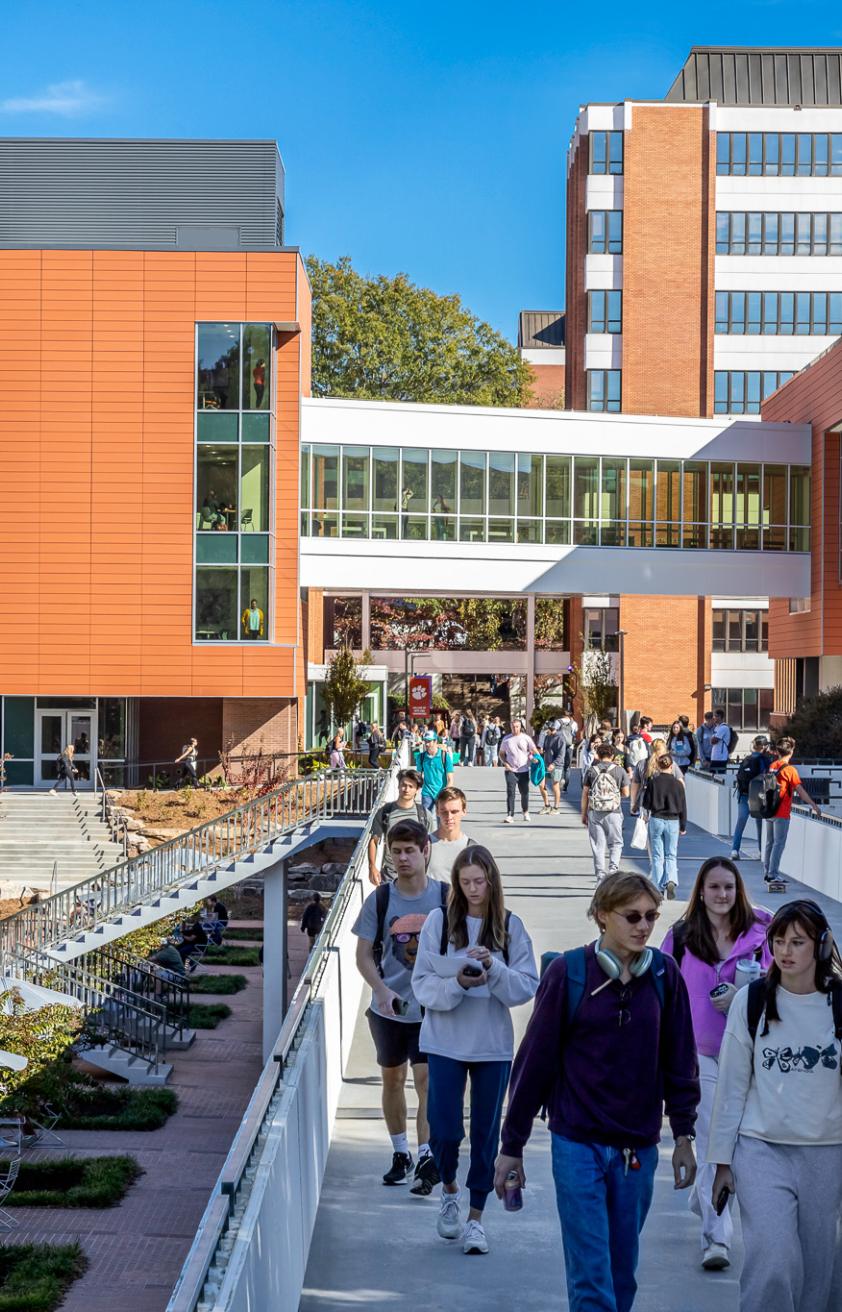
Photo: Jonathan Hillyer
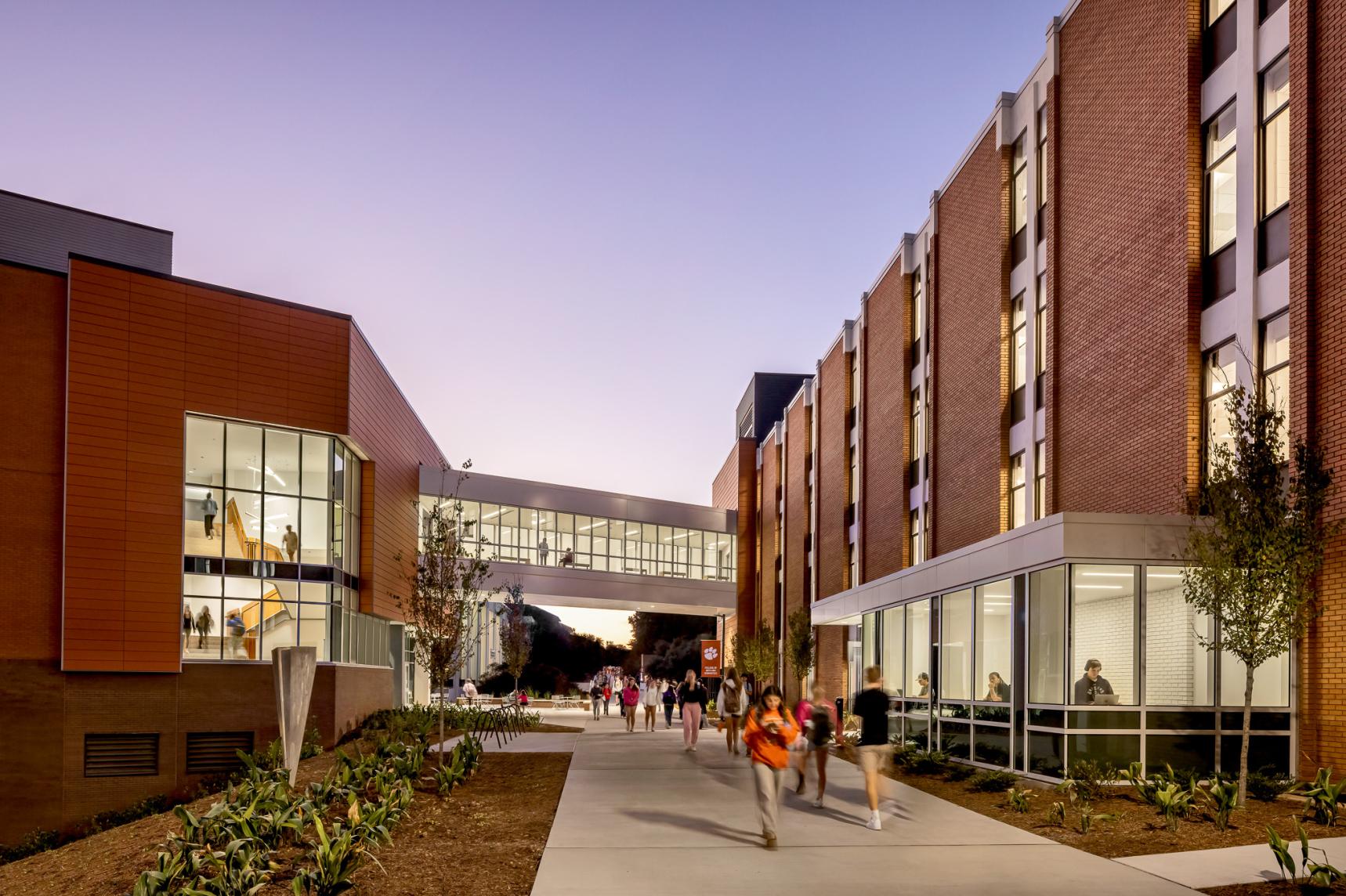
Photo: Jonathan Hillyer
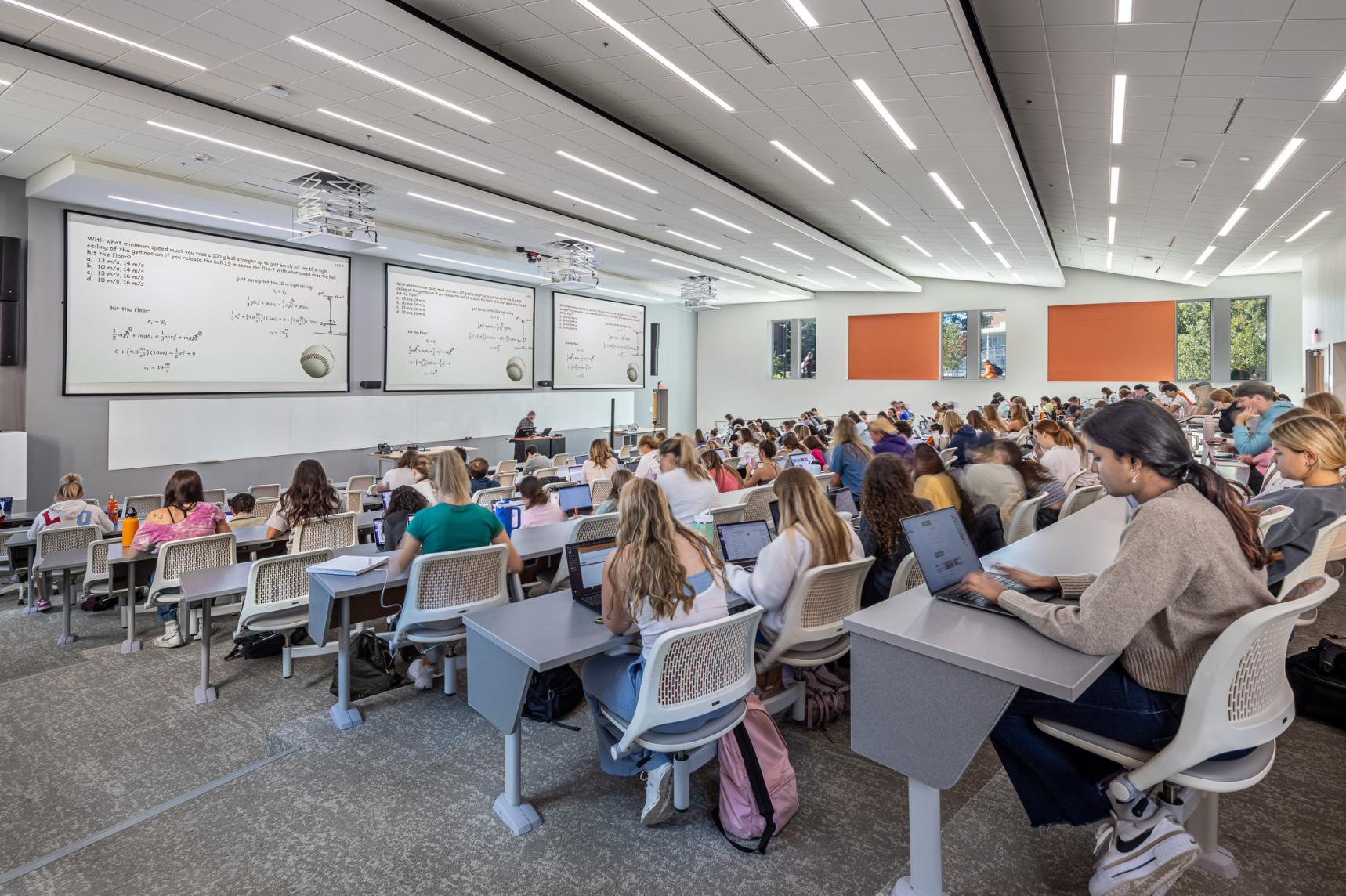
Photo: Jonathan Hillyer