Photo: Willett Photography
Moye Pharmacy & Health Sciences Center
Mercer University’s College of Pharmacy asked Lord Aeck Sargent to design a forward looking facility which would accommodate its plan for growing its class size from 120 students per year to over 170 students while creating state-of-the-art classrooms, simulation labs and informal learning spaces. Two large, flat floor, flexible classrooms—seating up to 175 students—are designed for small group, problembased learning. These classrooms also accommodate Mercer’s commitment to interprofessional education and continuing education in the health sciences. The simulation and clinical skills center contains a compounding lab, high-fidelity simulation rooms, patient exam rooms, small group brief/debrief area, and pharmacy service area. The building’s “main street” provides informal learning spaces with digital monitors, poster pin-up spaces and display cases for telling the Mercer pharmacy story. It connects the student-centered classrooms, simulation/clinical skills center, student admissions/ affairs suite, student groups room, student lounge, and small group team rooms on the main floor. The second floor creates a collaborative work environment for over 125 faculty and administrative staff. The building’s collegiate gothic exterior reinforces the architectural character of the main campus using materials consistent with the building’s Atlanta campus location.
Atlanta, GA
Architecture, Interiors, Lab Design, Programming
65,000 sf
Health Science, Learning Spaces, Medical Education, Green Infrastructure
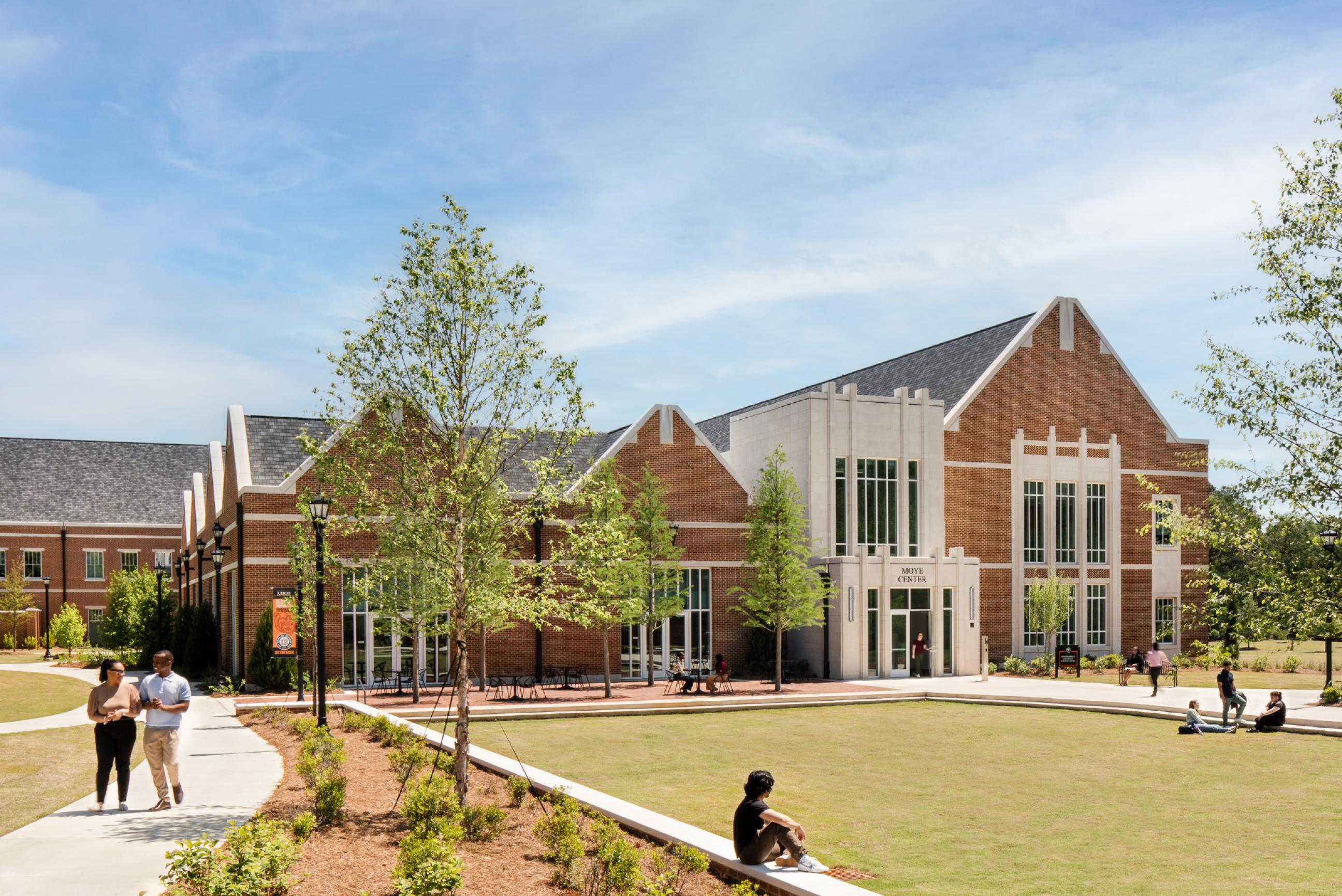
Photo: Willett Photography
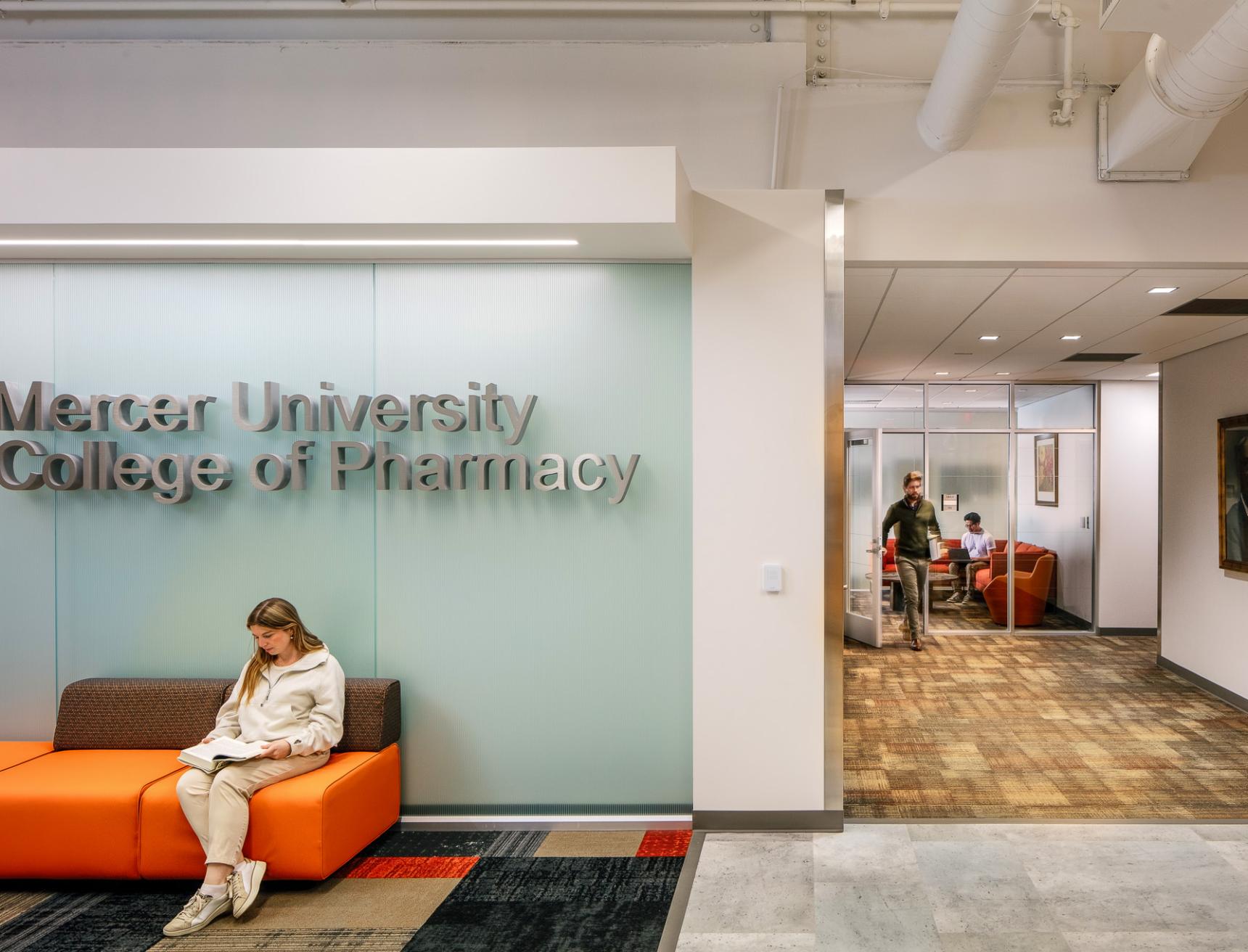
Photo: Willett Photography
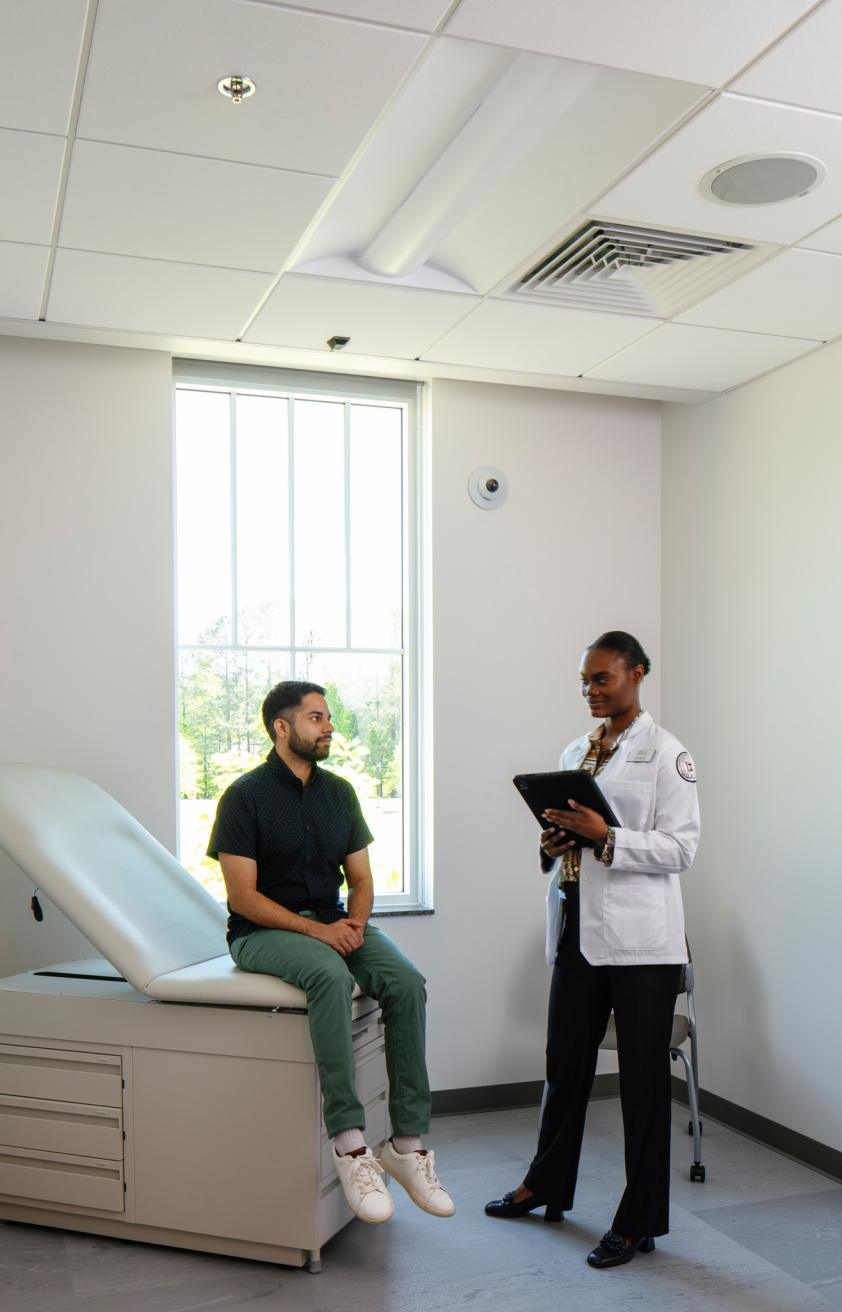
Photo: Willett Photography
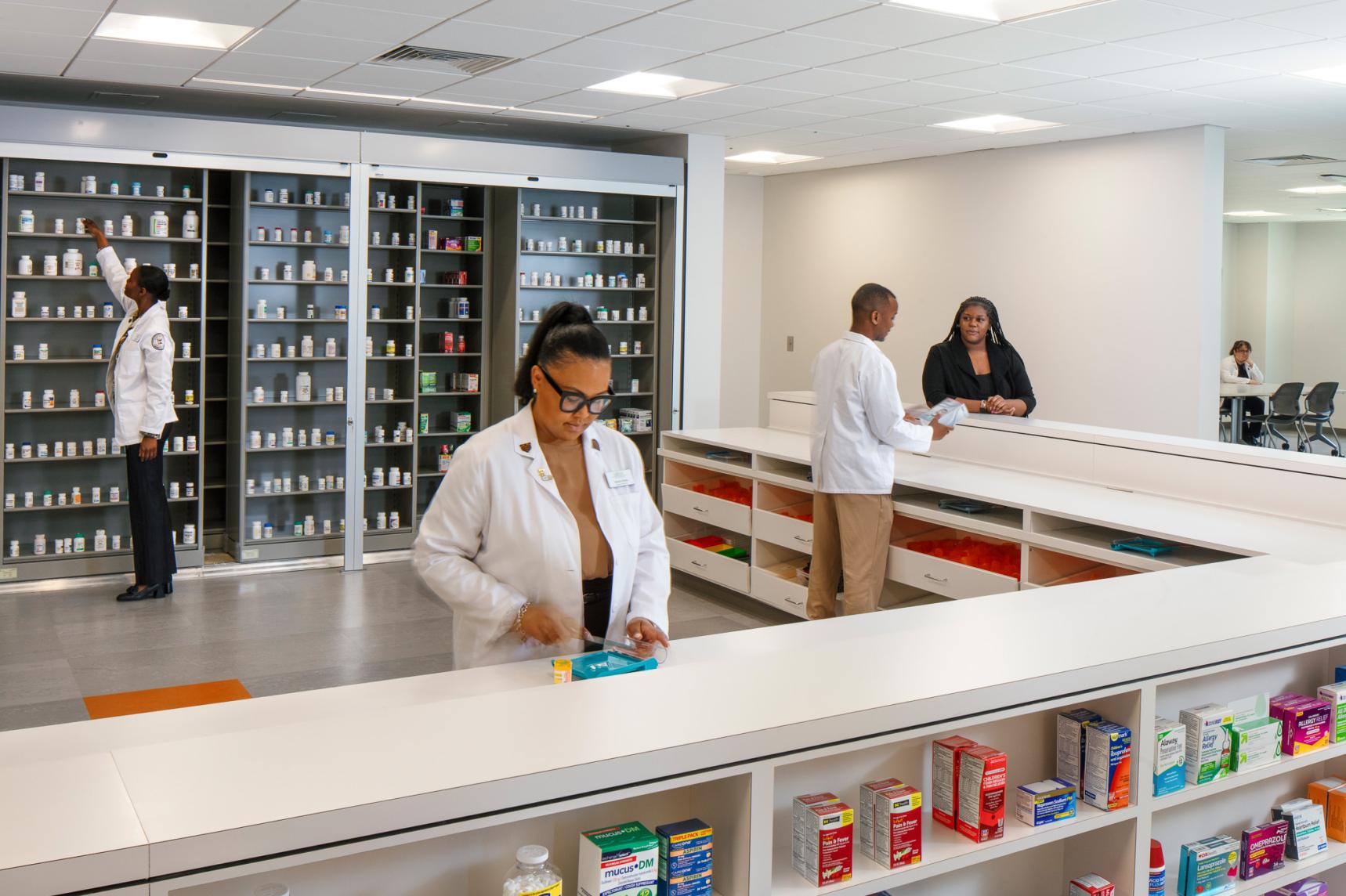
Photo: Willett Photography
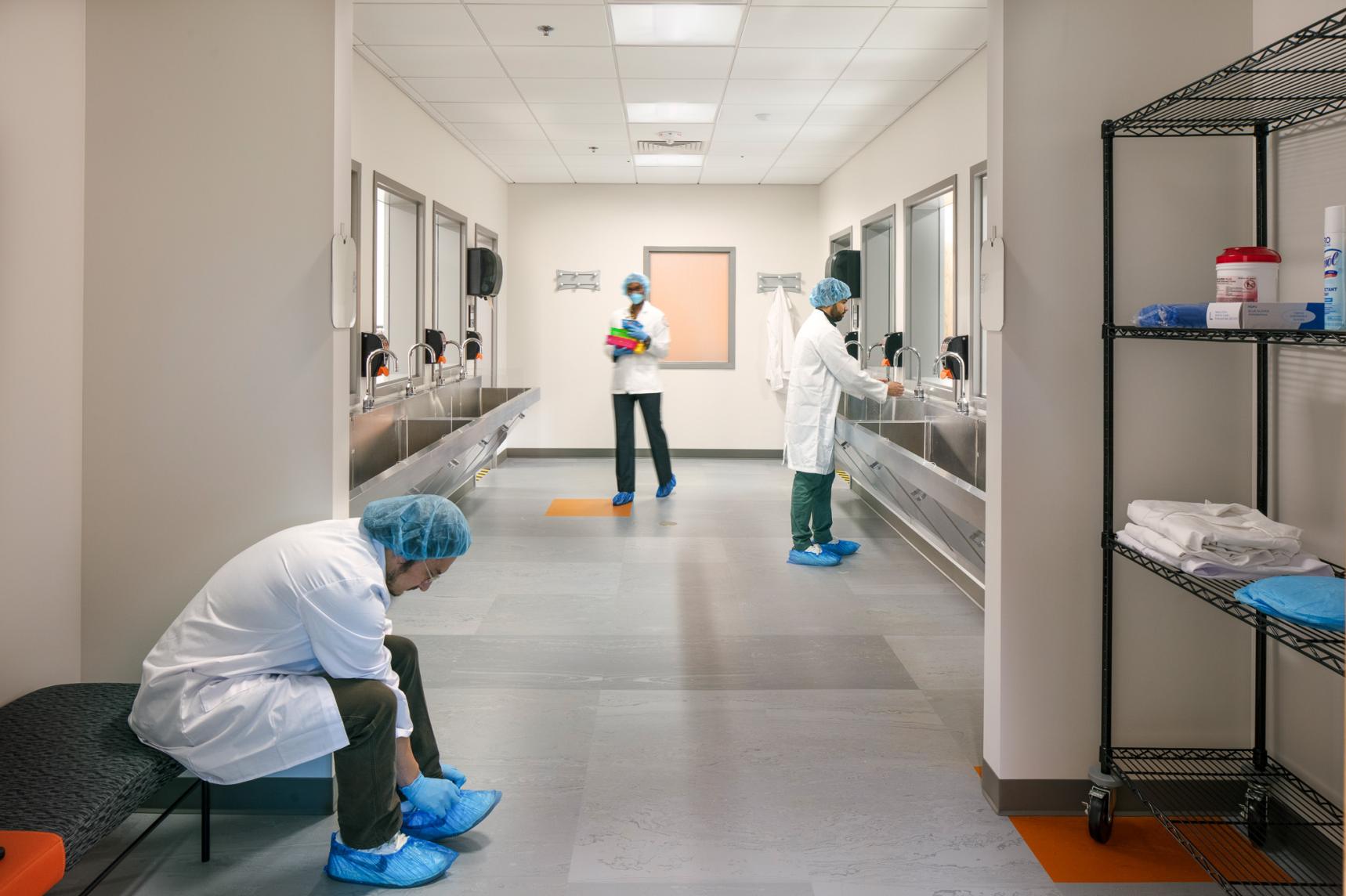
Photo: Willett Photography
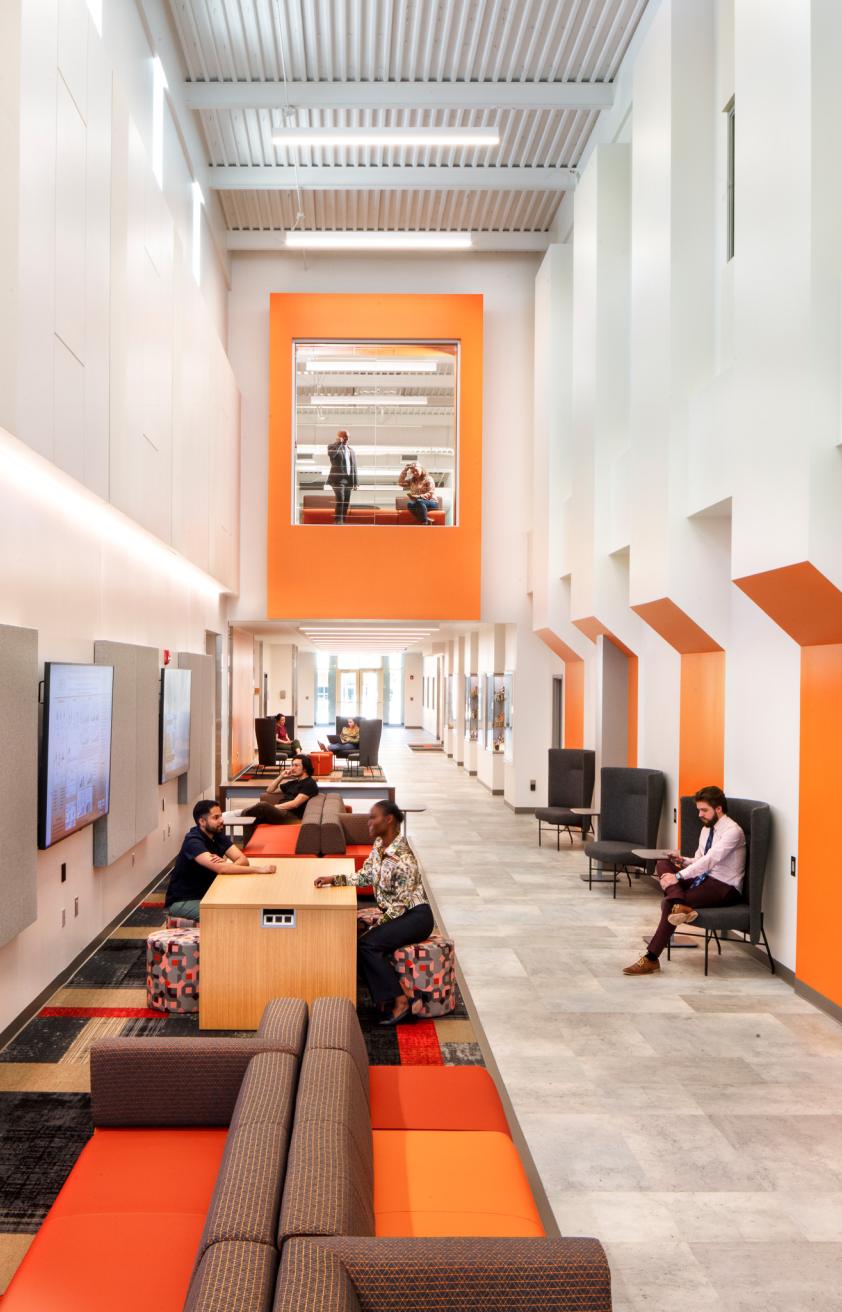
Photo: Willett Photography