Photo: Harlan Hambright
The interior of Roberts Library underwent a significant renovation, transforming it from a traditional late-20th century space into a modern, 21st-century library designed for student collaboration and multimedia integration. The project involved consolidating physical media into efficient shelving along the building’s perimeter, freeing up central areas for new collaborative spaces. These include a large communicating stair, a café, and several multimedia experience zones. Private study areas were also added along the perimeter. The renovation extended to the building's bottom level, now housing classrooms and computer labs for the Computer Science Department. This project, completed in collaboration with 2WR, creates a dynamic and accessible environment that supports both individual study and group collaboration, enhancing the overall student experience.
Cochran, GA
51,775 sf
Learning Spaces, Libraries, Student Success
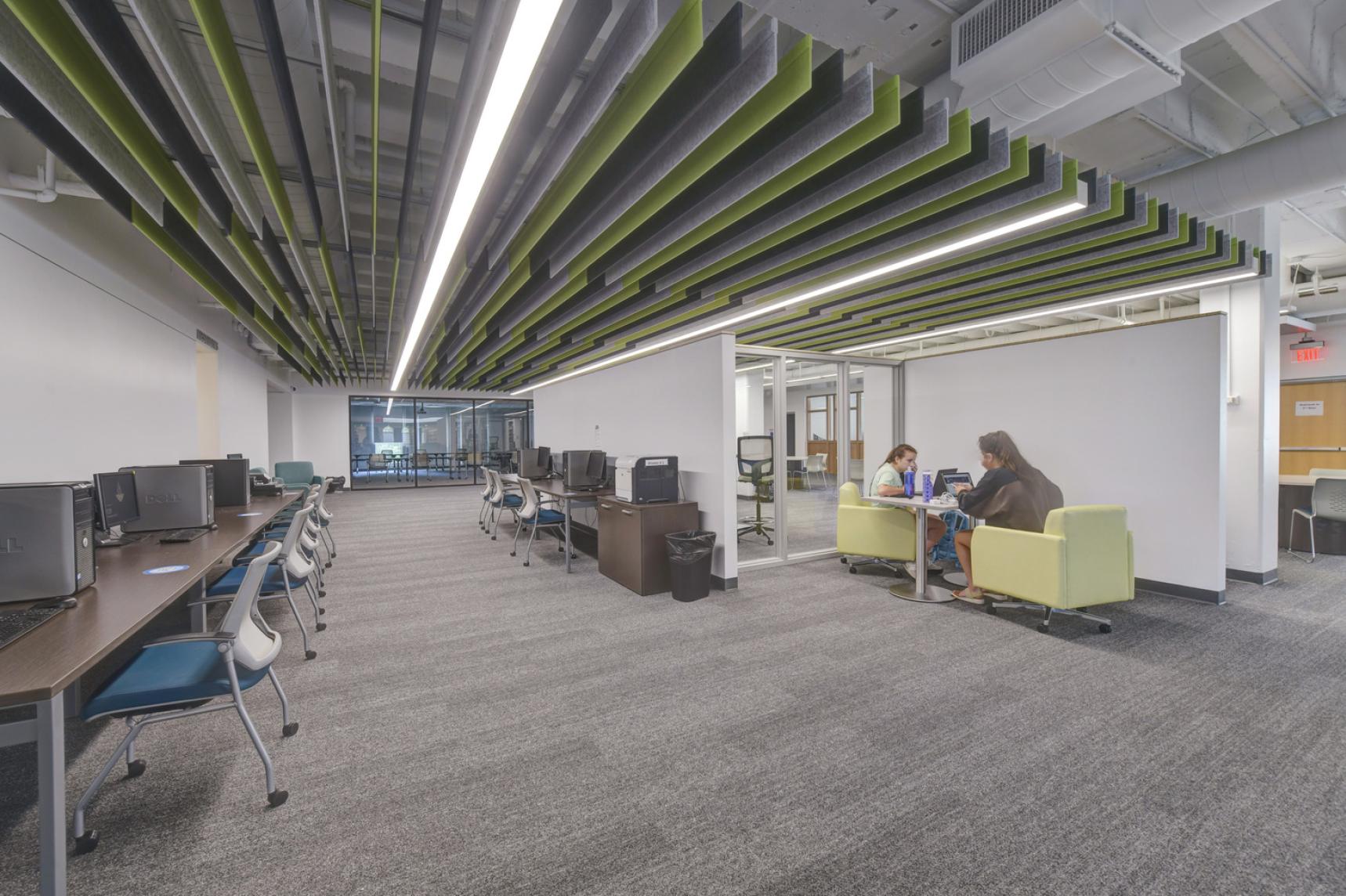
Photo: Harlan Hambright
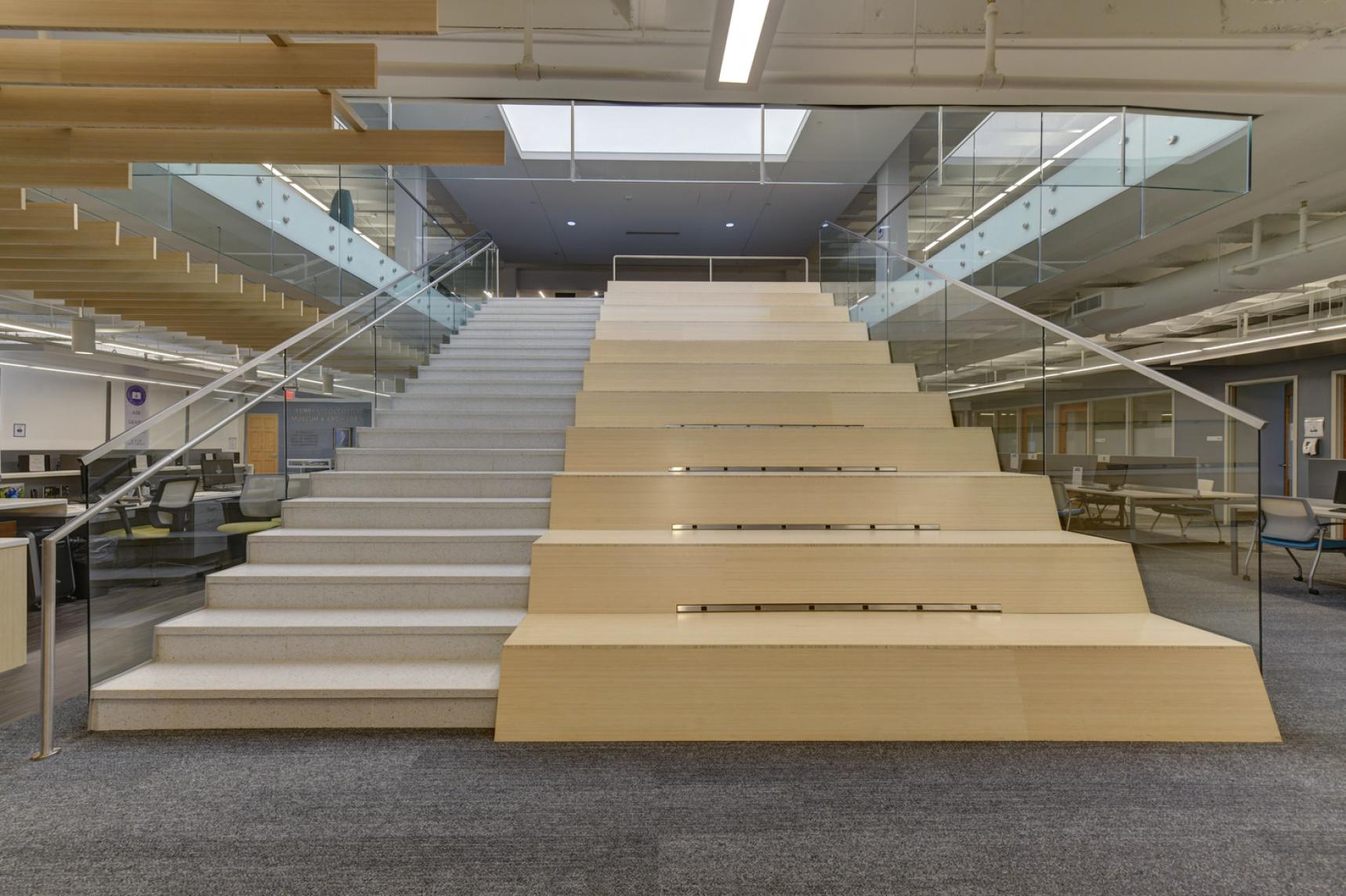
Photo: Harlan Hambright
"We needed more study rooms. We needed something to draw the students in more, and I think with a lot of the soft seating and the café we have with Starbucks in it, it has really drawn the students in. Every college needs a library with updated technology and space for students."
— Tammy Coody, Library Assistant
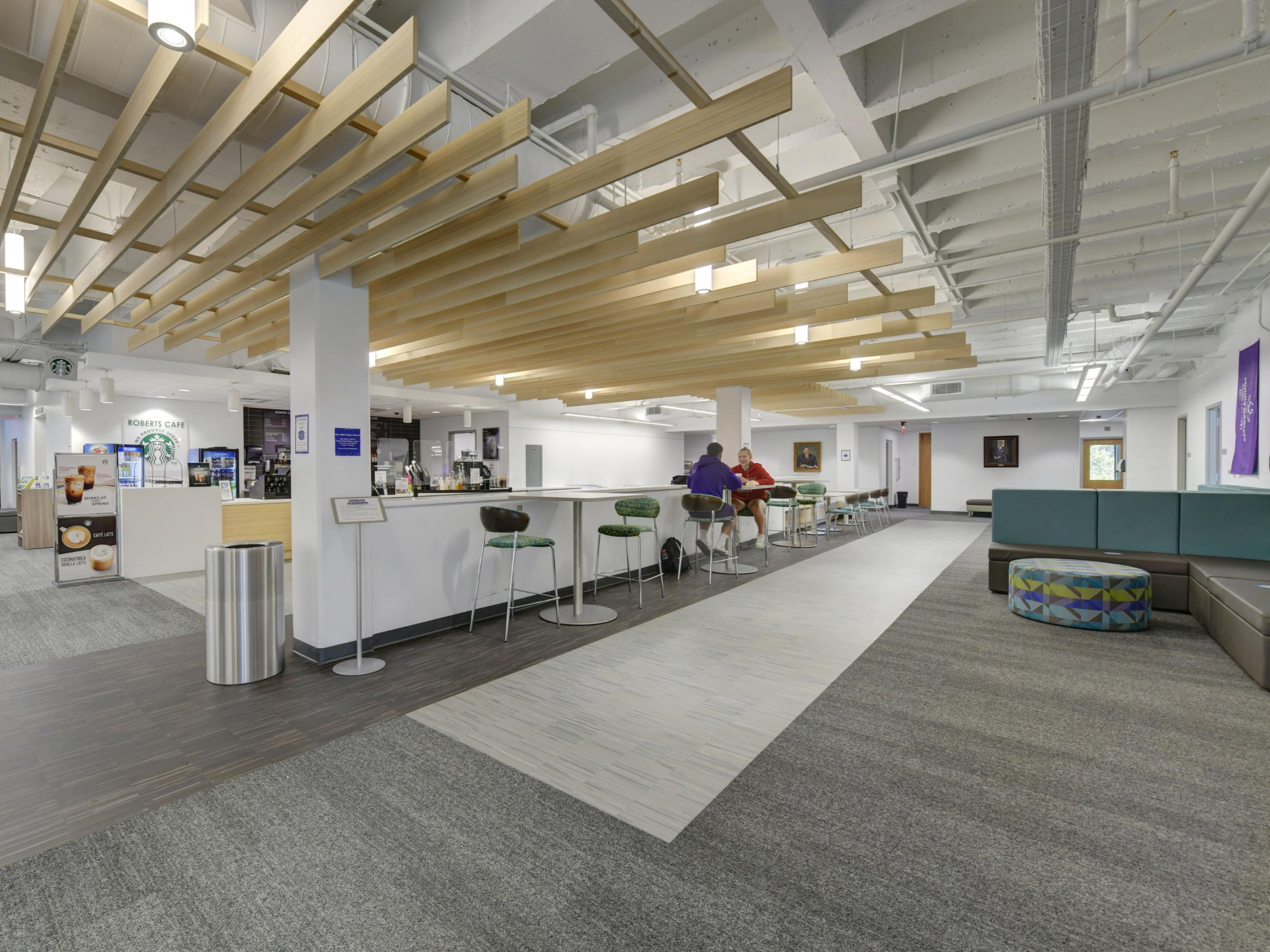
Photo: Harlan Hambright
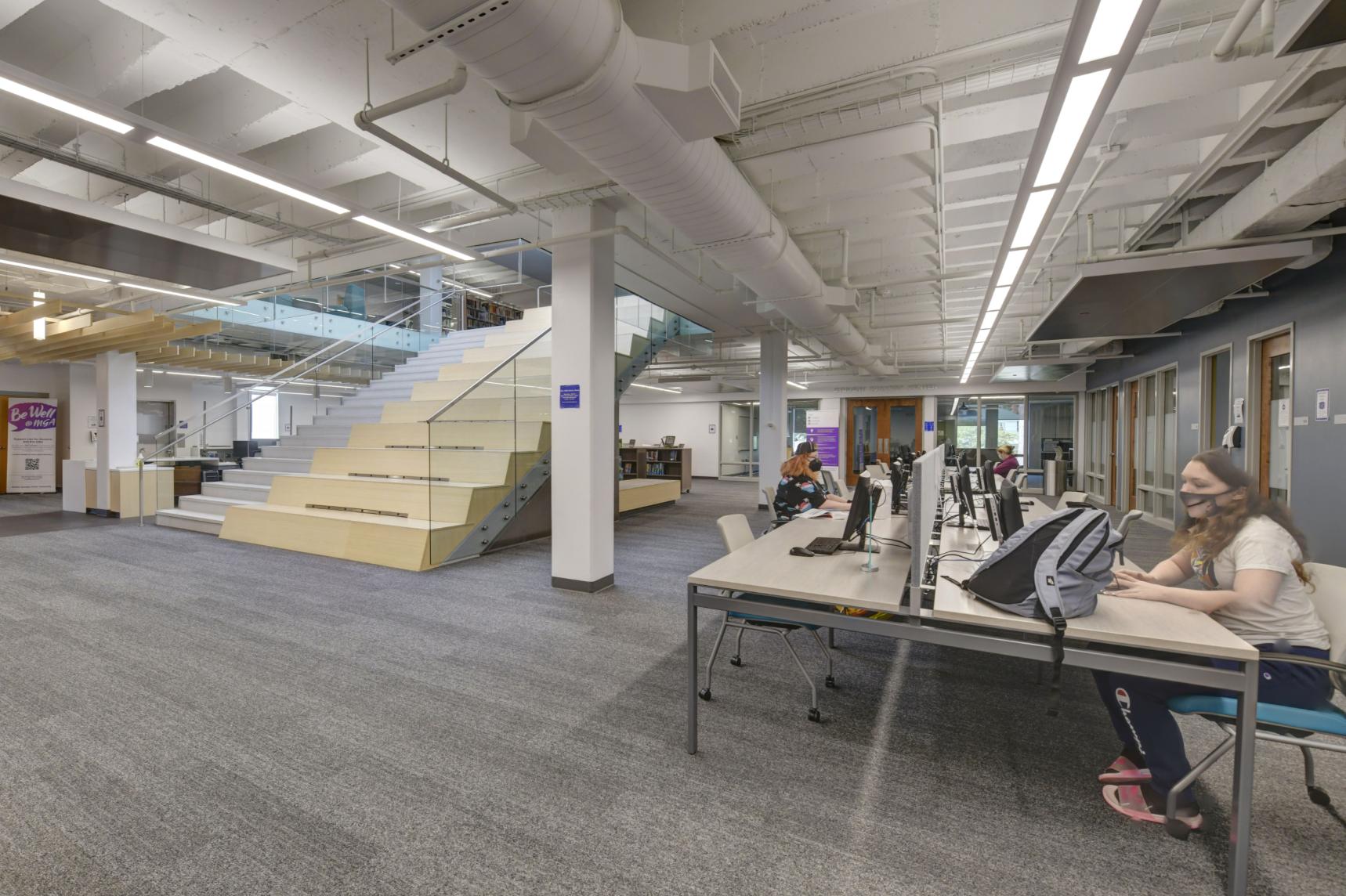
Photo: Harlan Hambright
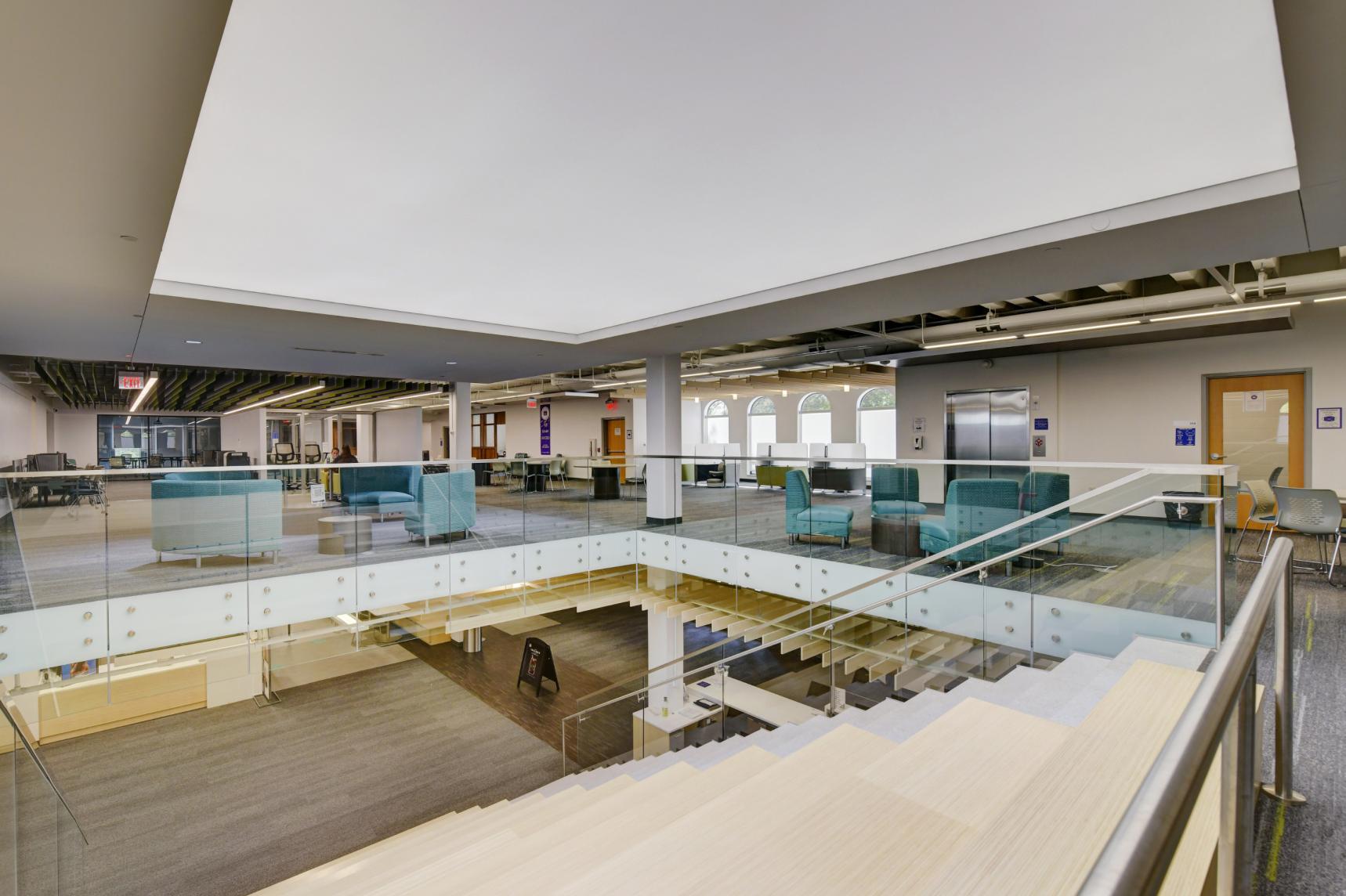
Photo: Harlan Hambright