As the design architect, Lord Aeck Sargent partnered with Moody Nolan and Northern Kentucky University to envision a new student housing project. In alignment with NKU's updated campus master plan, the team evaluated ten potential sites and building types to identify the optimal location. The selected prominent site at the entrance to the north campus allows for a podium level featuring student community space and an outdoor plaza to accommodate the sloping terrain. The five-story, L-shaped building accommodates 297 students in semi-suite-style units, maintaining a 34:1 student-to-resident-advisor ratio. Each floor includes common areas, study rooms, and open gathering spaces to foster community interaction. The podium level is home to key amenities such as a laundry room, community kitchen, and multi-purpose room. Opened in 2021, this project achieved LEED Silver certification, offering a modern, sustainable living and learning environment for NKU students.
Highland Heights, KY
LEED Silver
74,000 sf
Student Life, Student Housing, Campus Design
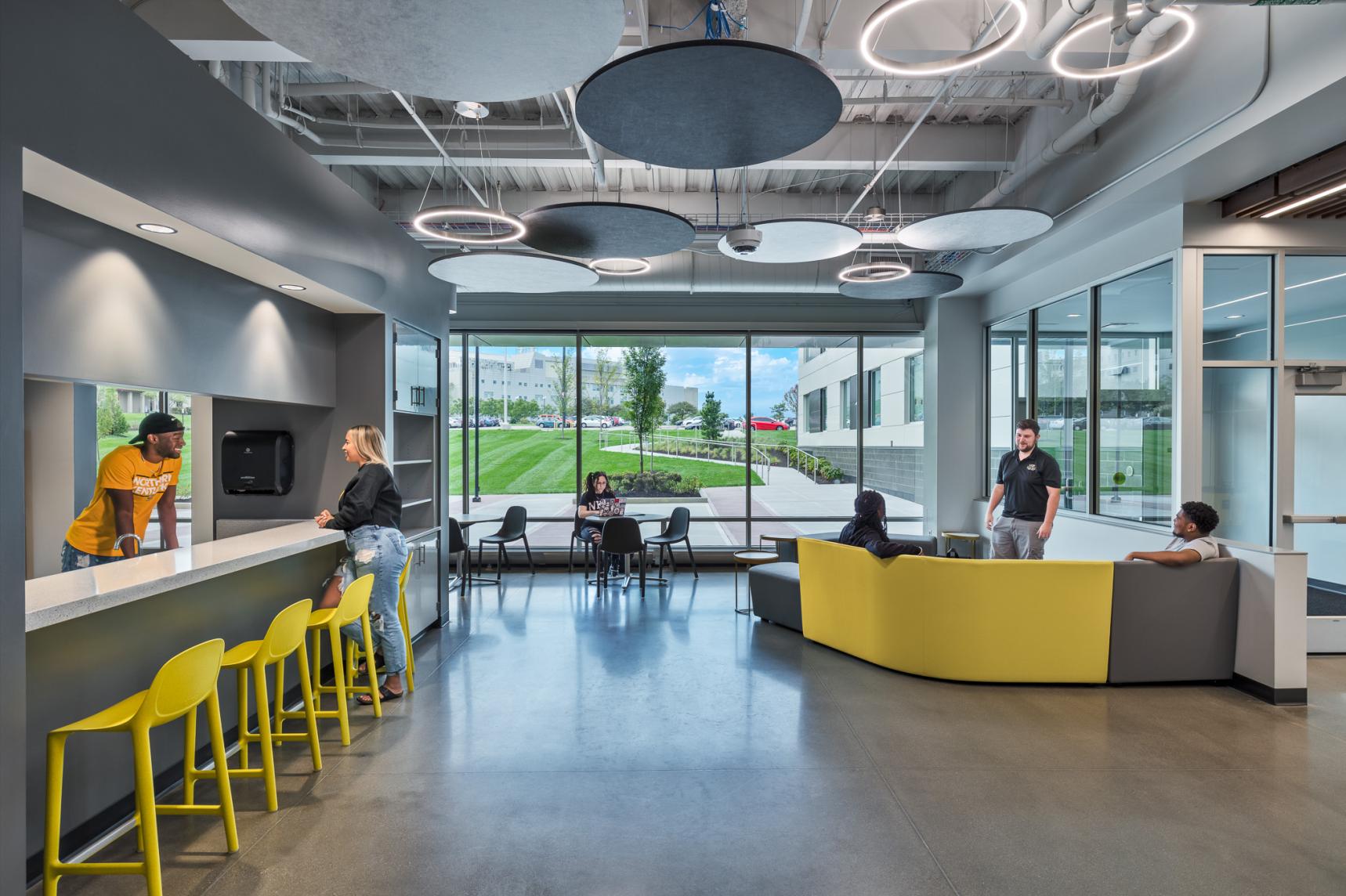
Photo: Cory Klein
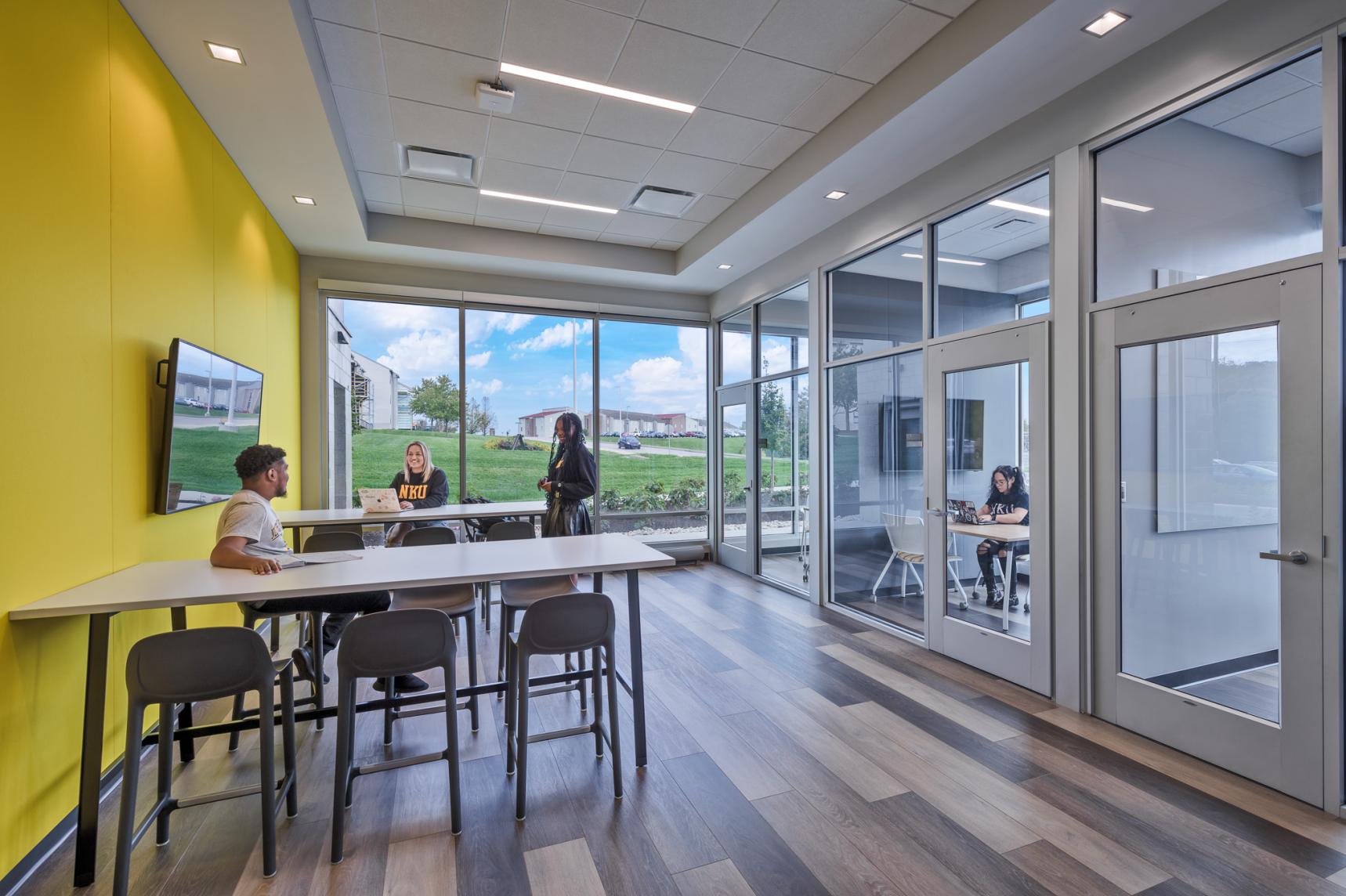
Photo: Cory Klein
“This will be a modern living and learning environment unlike traditional residence halls offered. We listened to the feedback from our students when we designed this building, and we think they will be pleased to see it...”
— Arnie Slaughter, Co-Interim Chief Student Affairs Officer & Dean of Students

Photo: Cory Klein
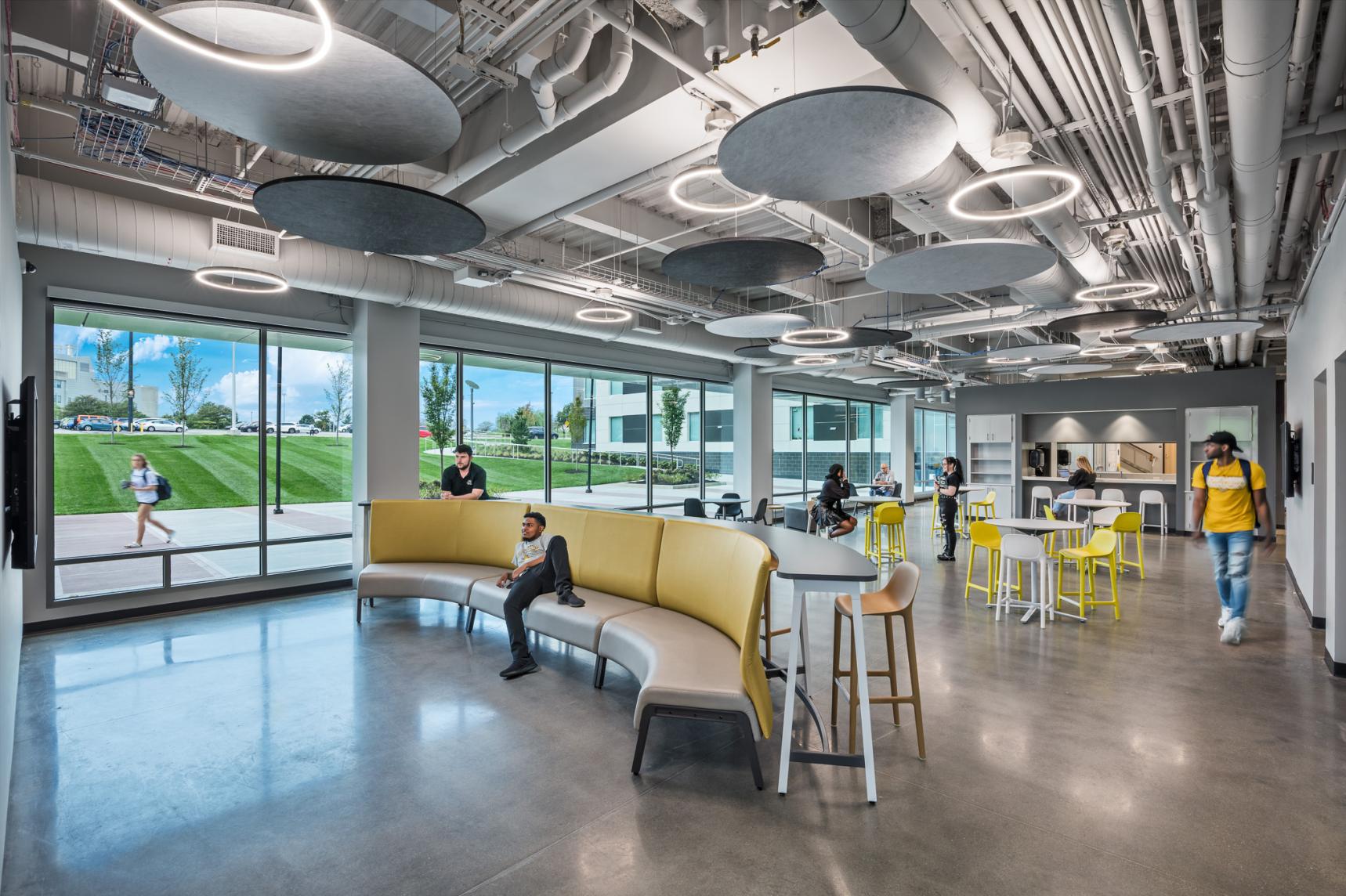
Photo: Cory Klein
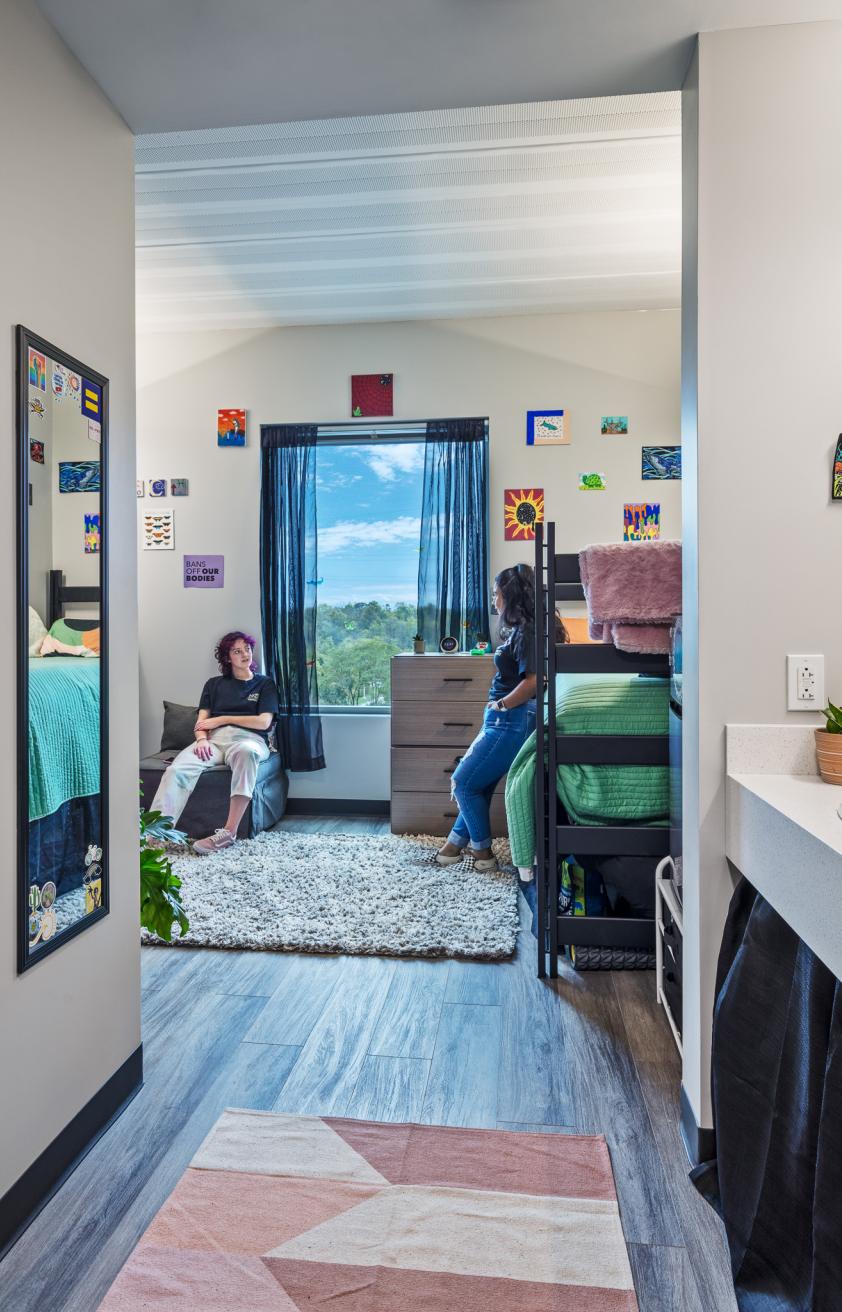
Photo: Cory Klein
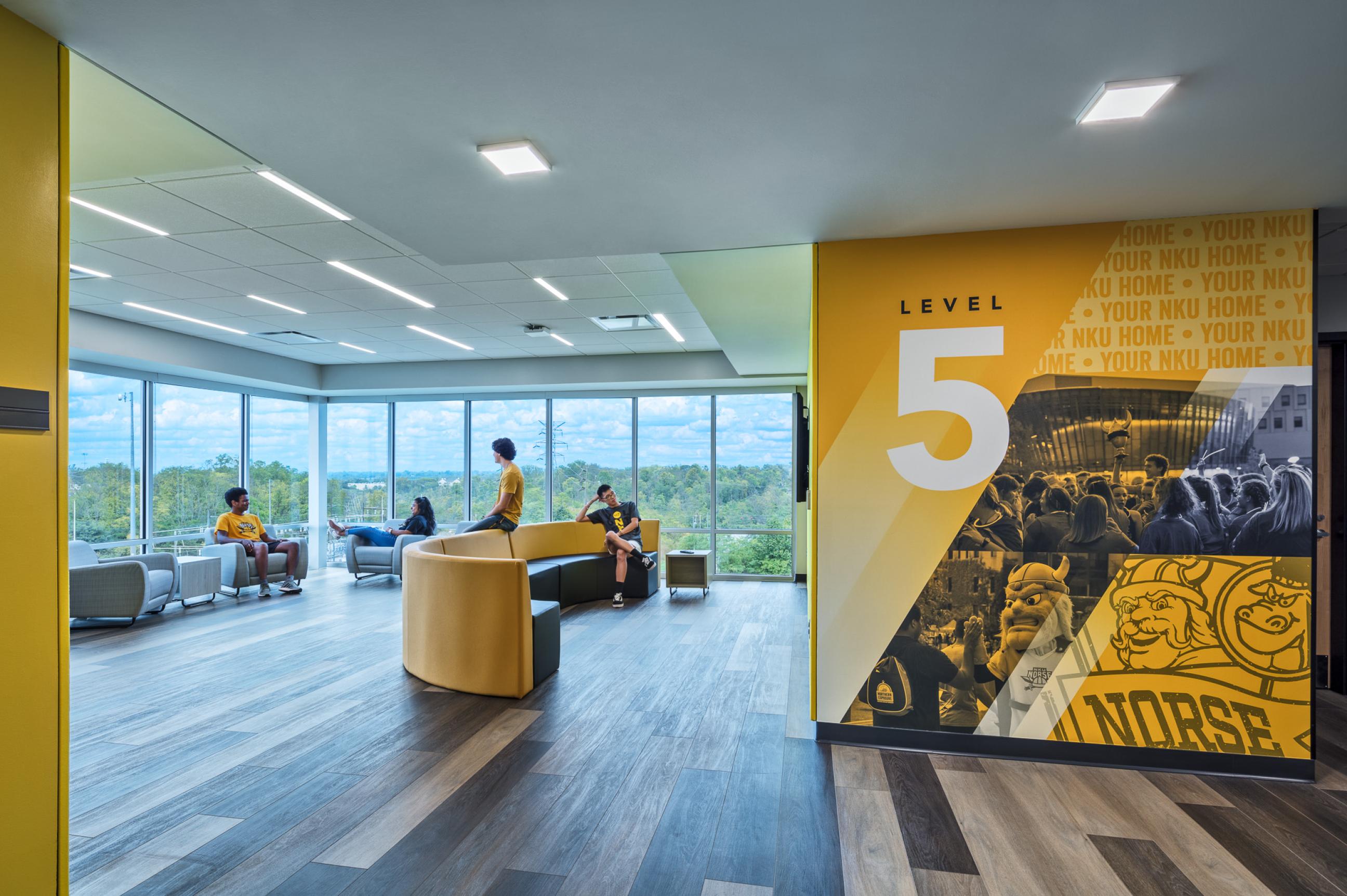
Photo: Cory Klein