Photo: Jonathan Hillyer
Emory Oxford's commitment to sustainability and locally sourced food is embodied in its new dining facility, designed by Lord Aeck Sargent. Situated on the edge of the intimate campus, the building's layout harmonizes with the trapezoidal site shape and traditional stucco-clad architecture. The spacious interior, featuring exposed wood trusses, can accommodate 400 diners in the main area and an additional 100 in the Dean's Dining Room. Market-style food stations showcase vegan and non-vegan options, while a large lunette window invites guests to witness the preparation of oven-baked delights. Inspired by historic market halls, the design offers cozy nooks for socializing, ensuring a diverse and engaging dining experience that celebrates Emory's farm-to-table ethos.
Oxford, GA
LEED Gold
20,600 sf
Dining
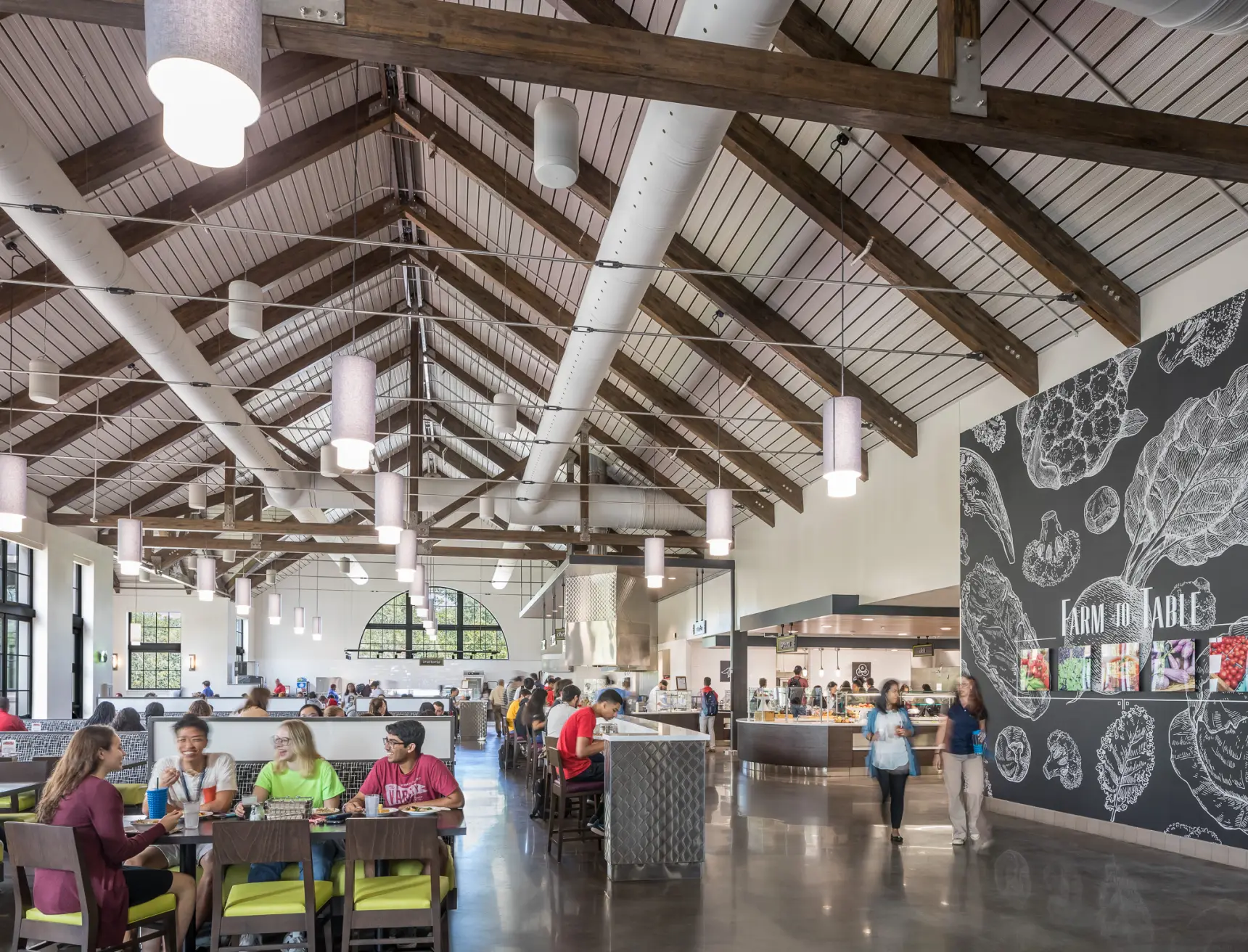
Photo: Jonathan Hillyer
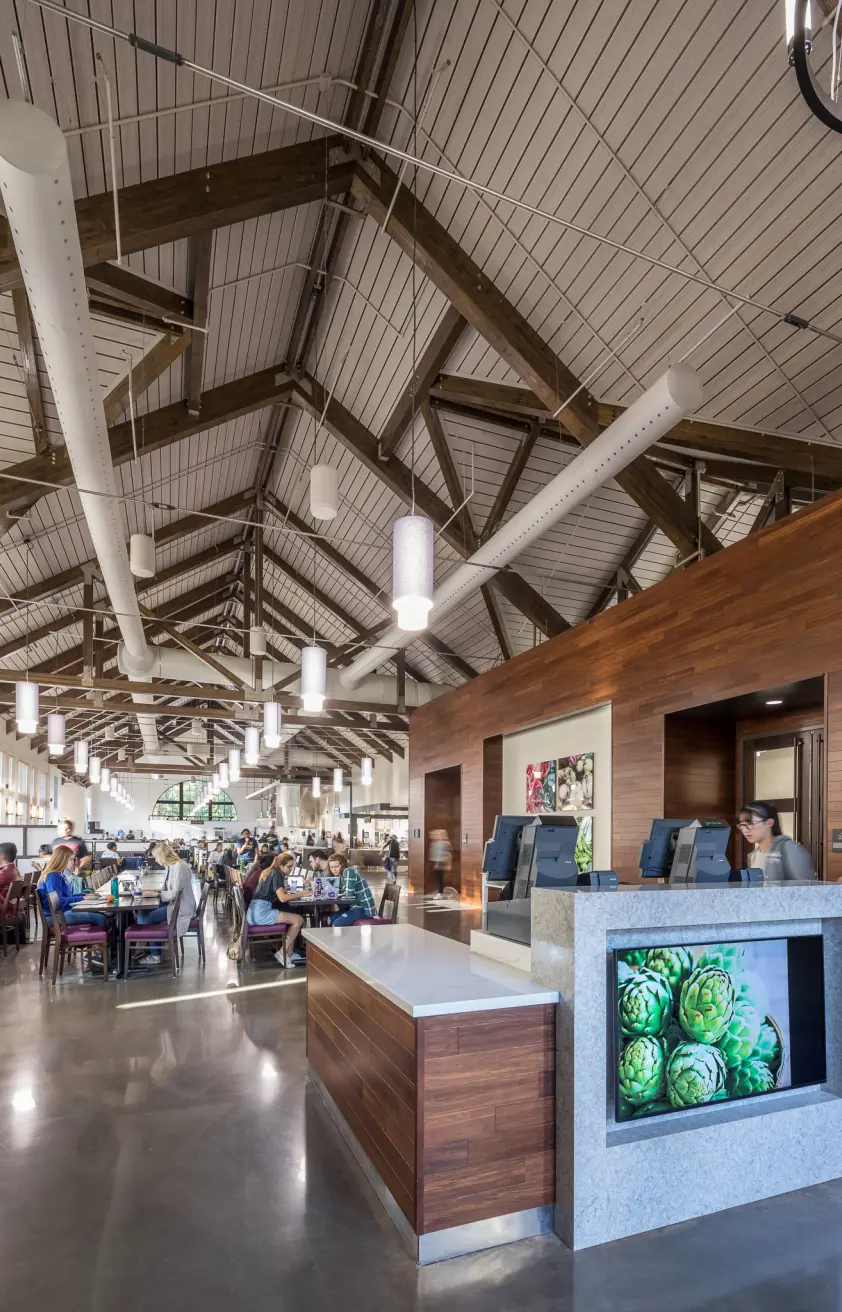
Photo: Jonathan Hillyer
New Construction Transformation Chrysalis Award
USGBC Georgia
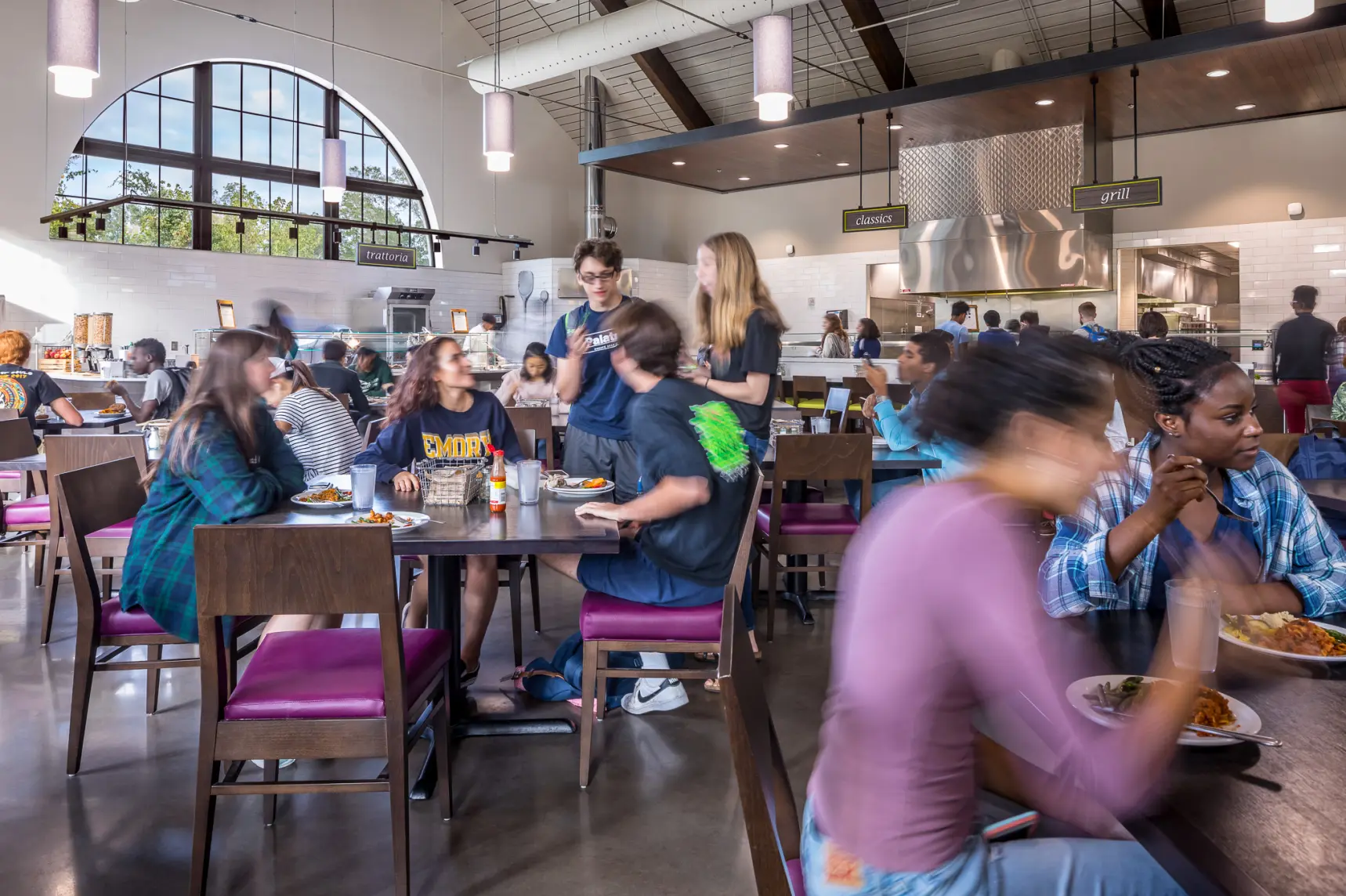
Photo: Jonathan Hillyer
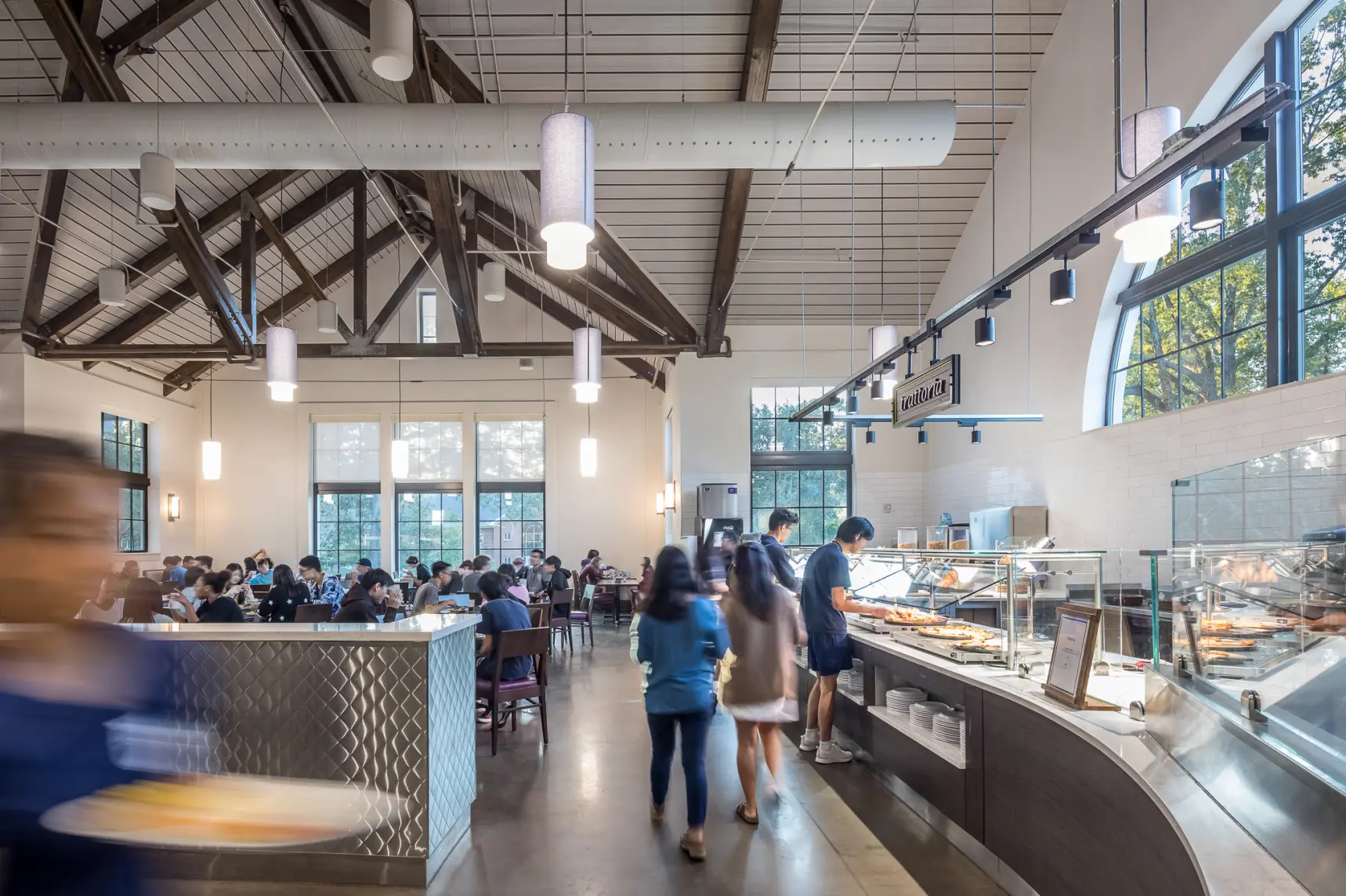
Photo: Jonathan Hillyer
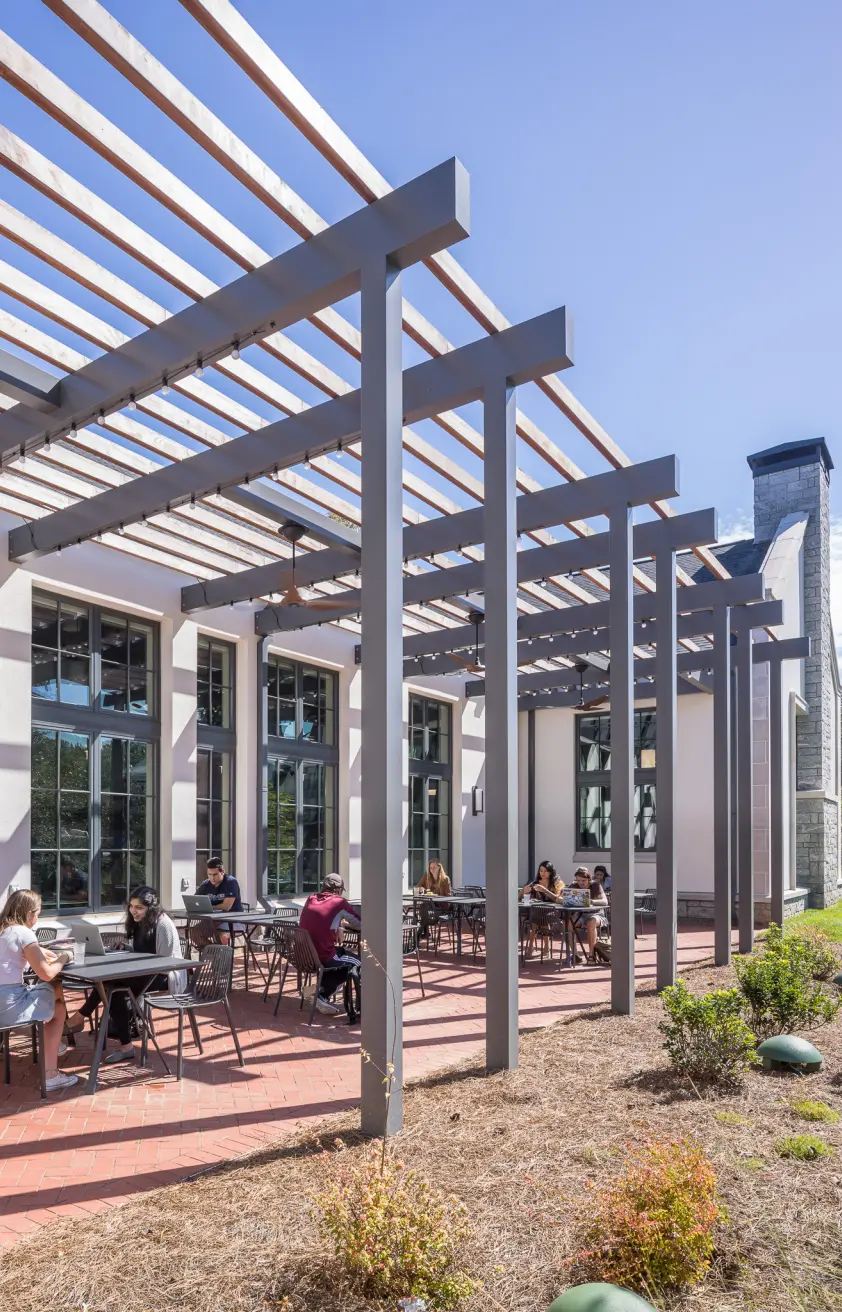
Photo: Jonathan Hillyer
"Big thanks to LAS... for your teamwork on not only a beautiful space, but one that is highly functional at creating community for the entire Oxford campus."
— Douglas A. Hicks, Dean
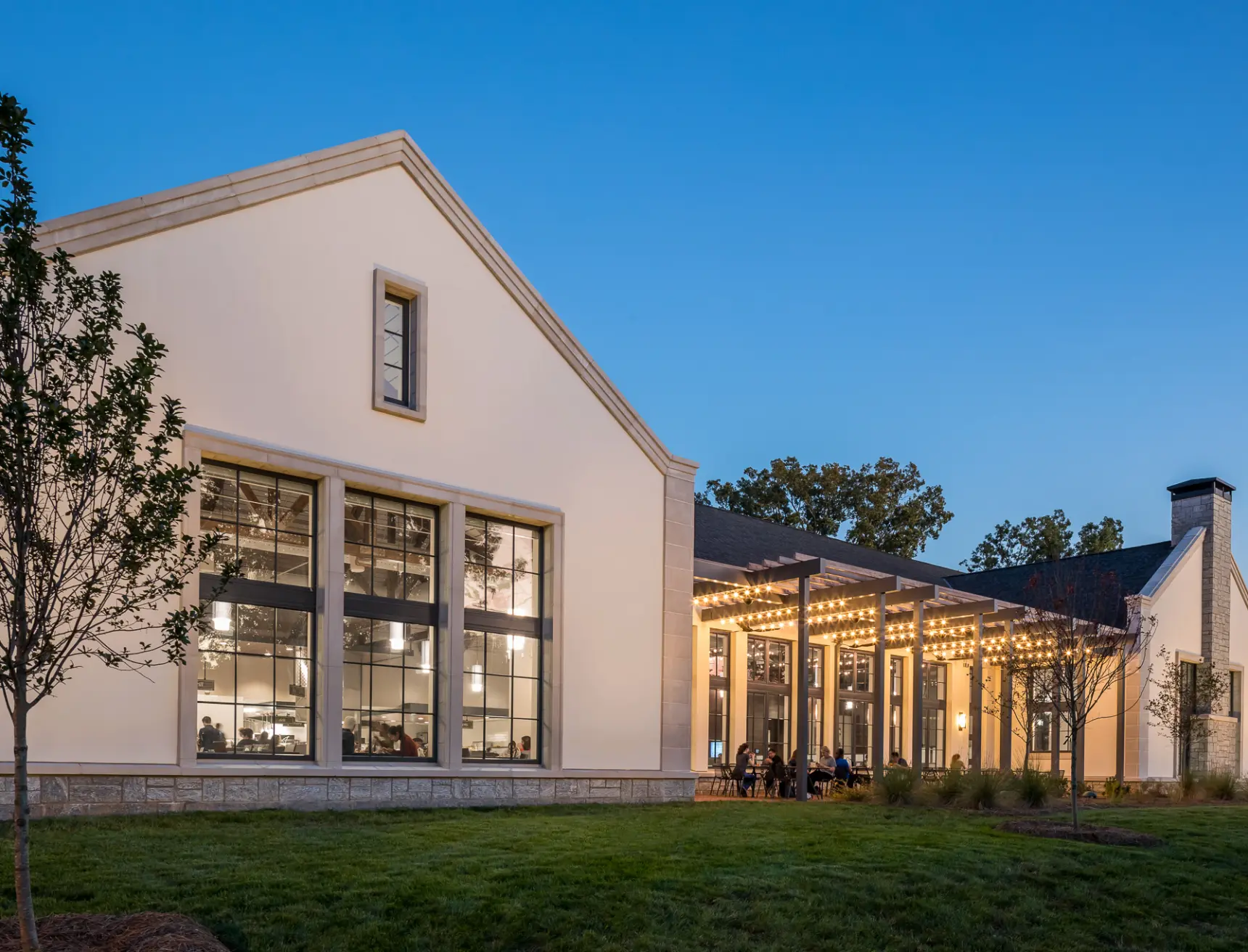
Photo: Jonathan Hillyer
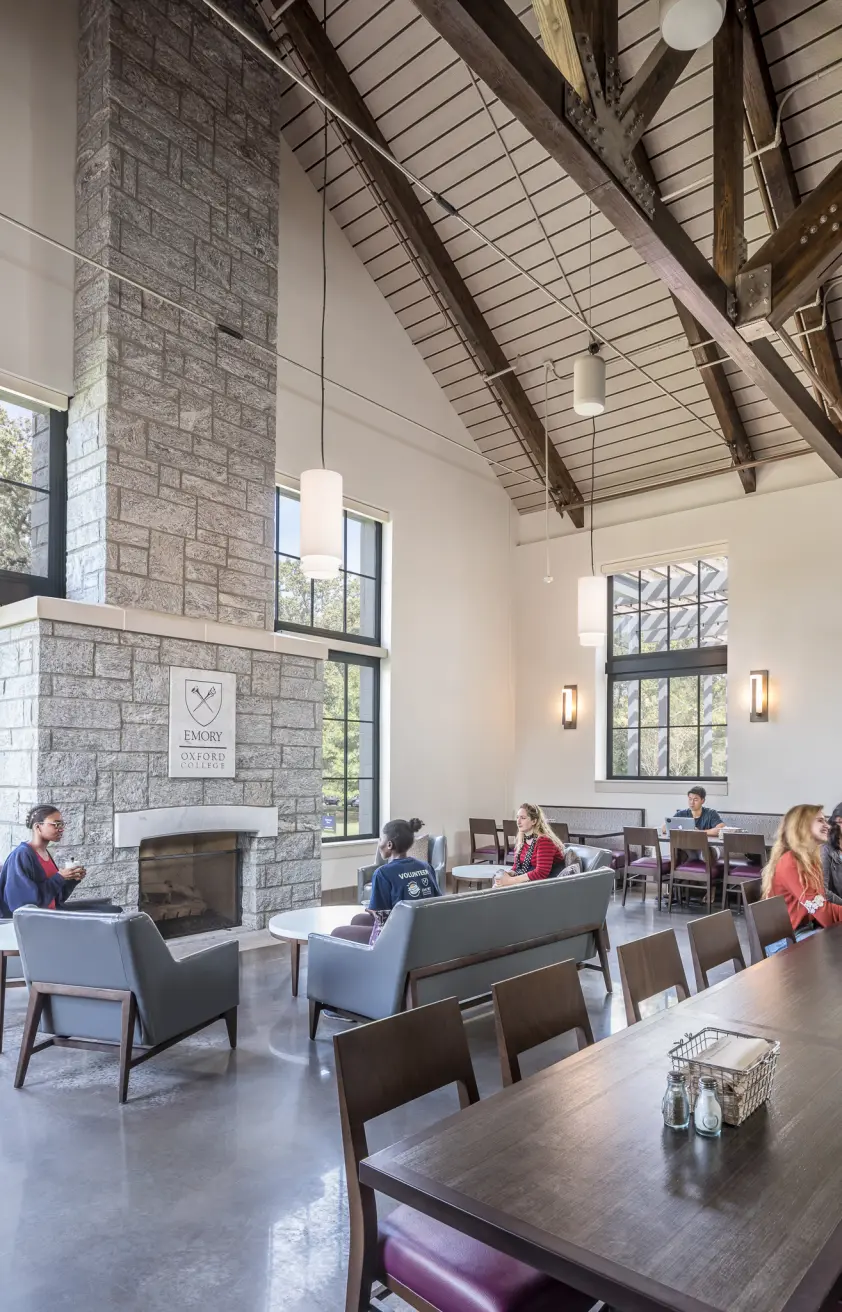
Photo: Jonathan Hillyer
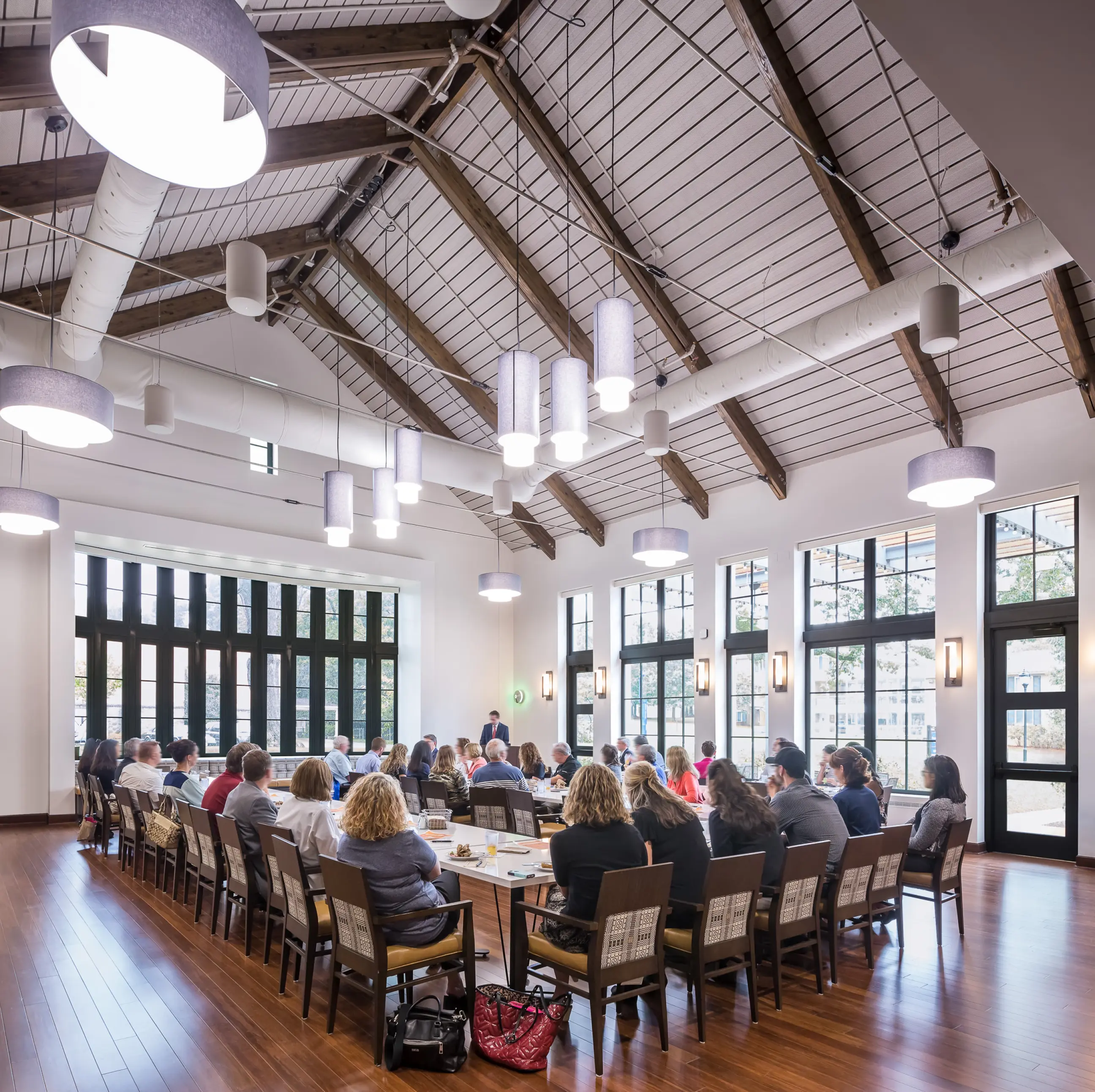
Photo: Jonathan Hillyer