Photo: SCAD
Lord Aeck Sargent collaborated with SCAD to design a multi-functional facility supporting SCAD's mission to excel in fine arts, applied arts, and architectural education. The facility includes an Education Wing with open studios, AV-enhanced classrooms, a 250-seat auditorium shared with the Museum, and a Museum Wing that houses the Evans and Newton Collections and offers expansive gallery space for exhibitions. The design integrates modern construction with the historic ruins of the depot, emphasizing materials like precast concrete and mullionless glazing against the backdrop of the existing brick walls. The project, undertaken in association with local architect Neil Dawson and city master planner Sottile & Sottile, rejuvenates the Old North Sheds area, introducing an Art Walk and Sculpture Courtyard, and revitalizes the Turner Street edge.
Savannah, GA
96,000 sf
Adaptive Reuse, Learning Spaces, Museum, Arts
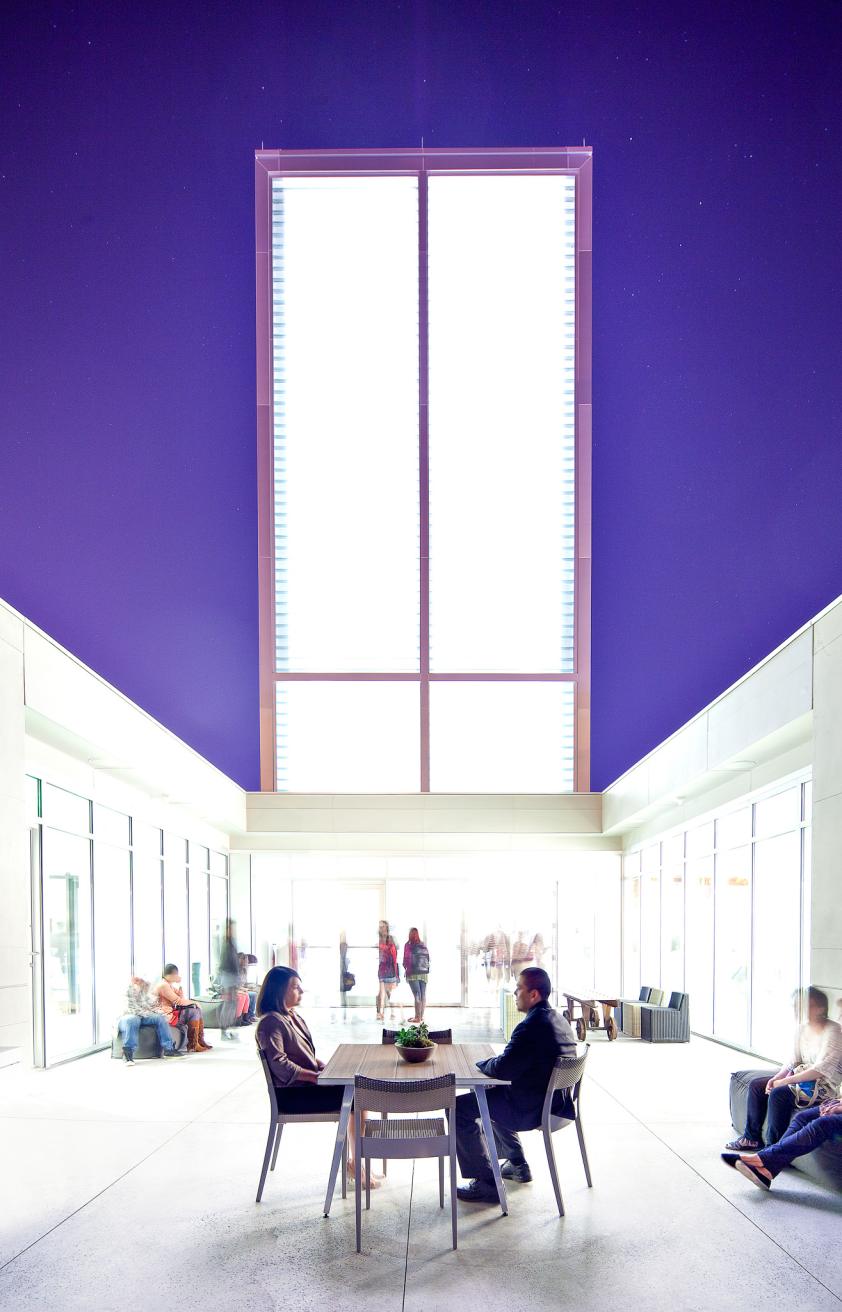
Photo: SCAD
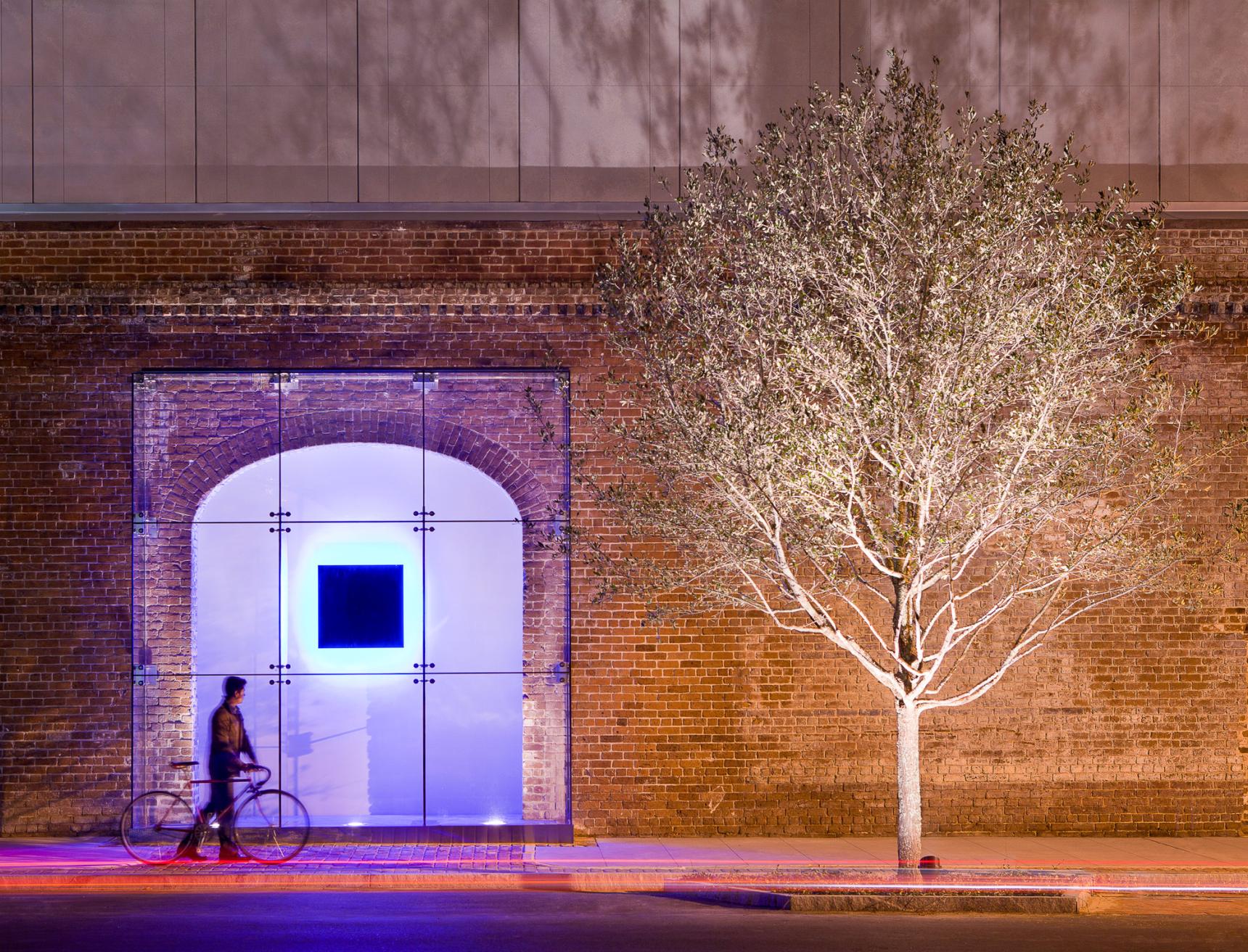
Photo: Adam Kuehl
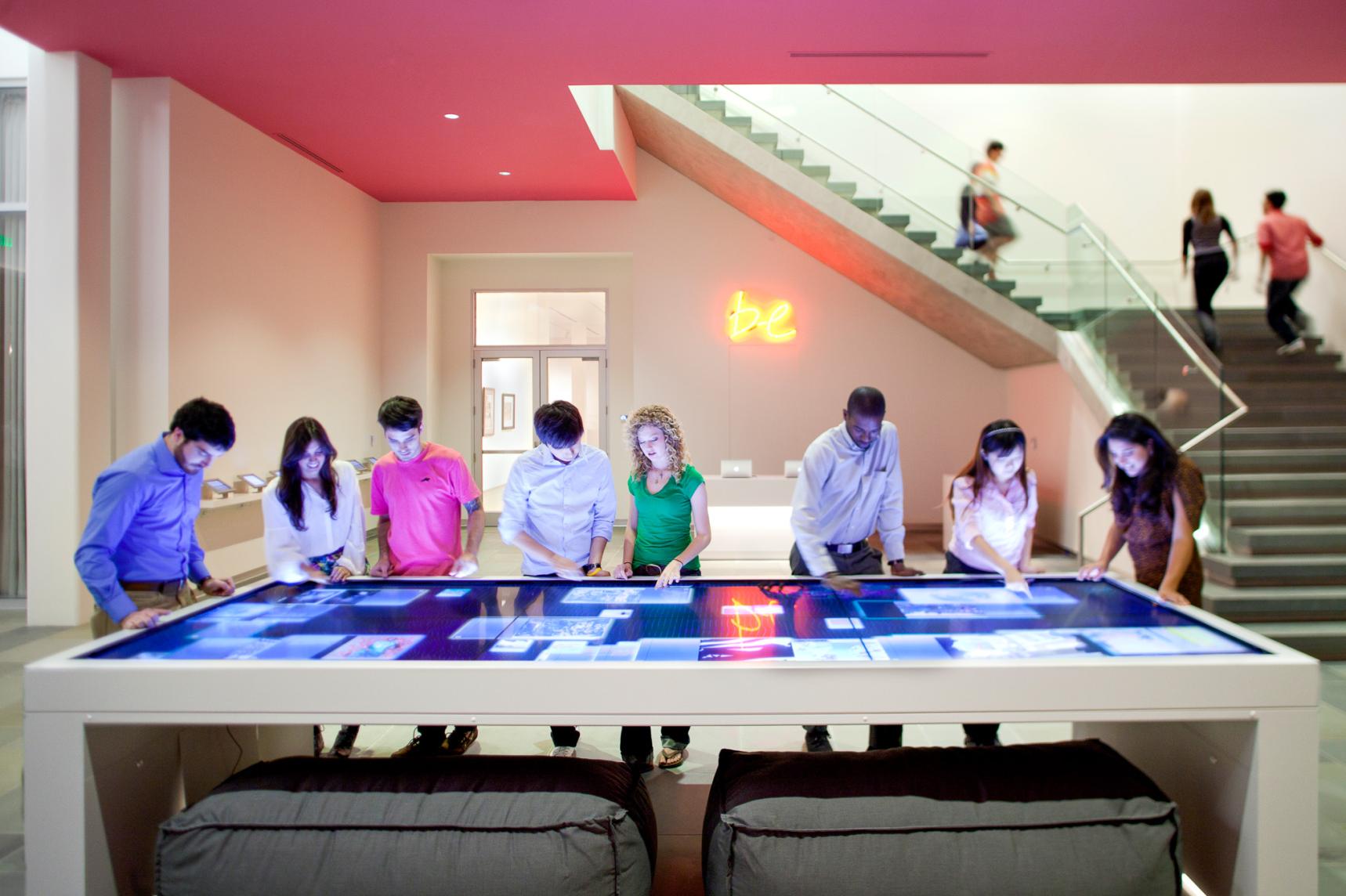
Photo: SCAD
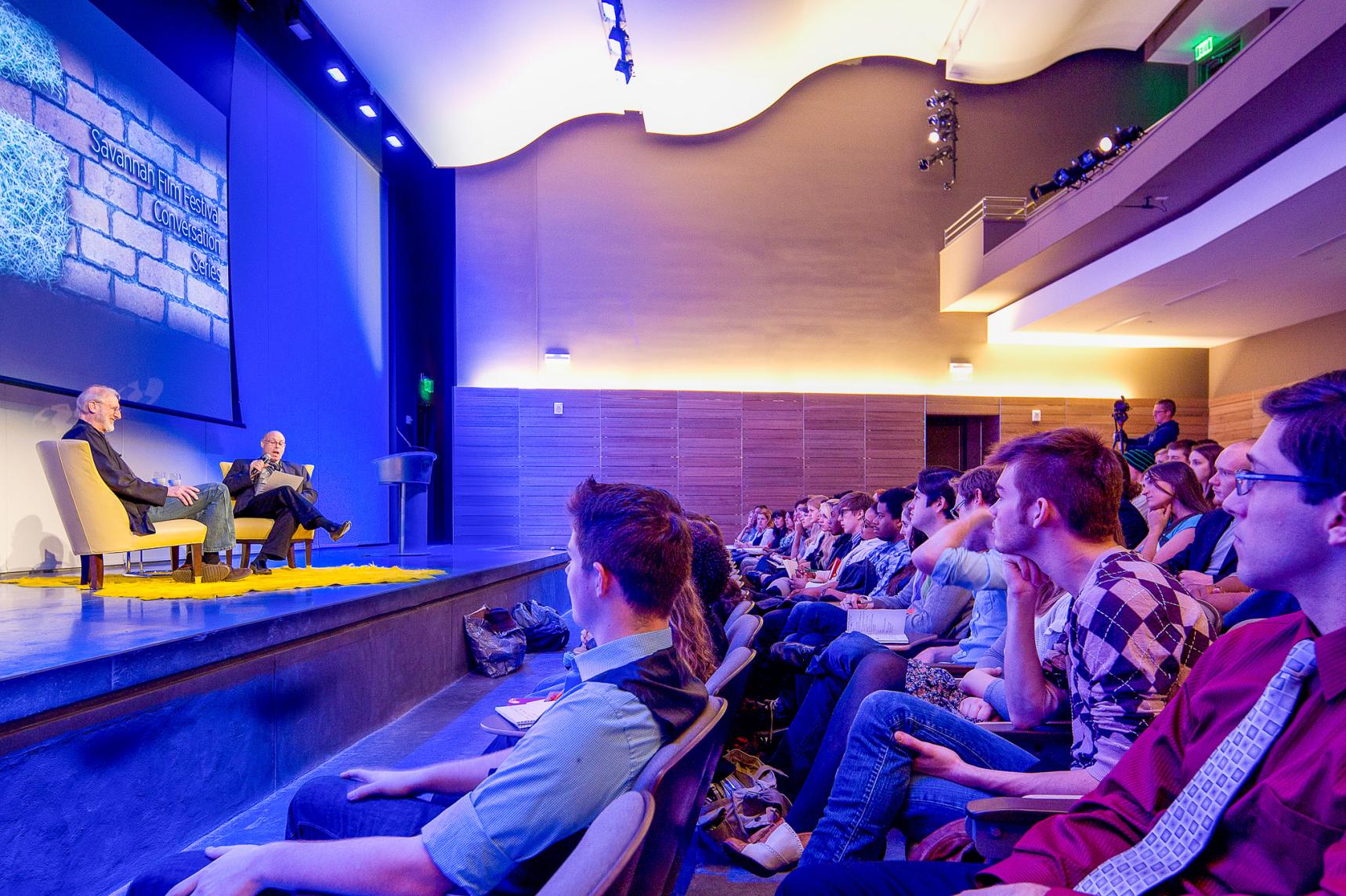
Photo: SCAD
"The project is stunning and the galleries provide SCAD wonderful new opportunities in which to fulfill our mission."
— Martin Smith, Executive Director for Design and New Construction
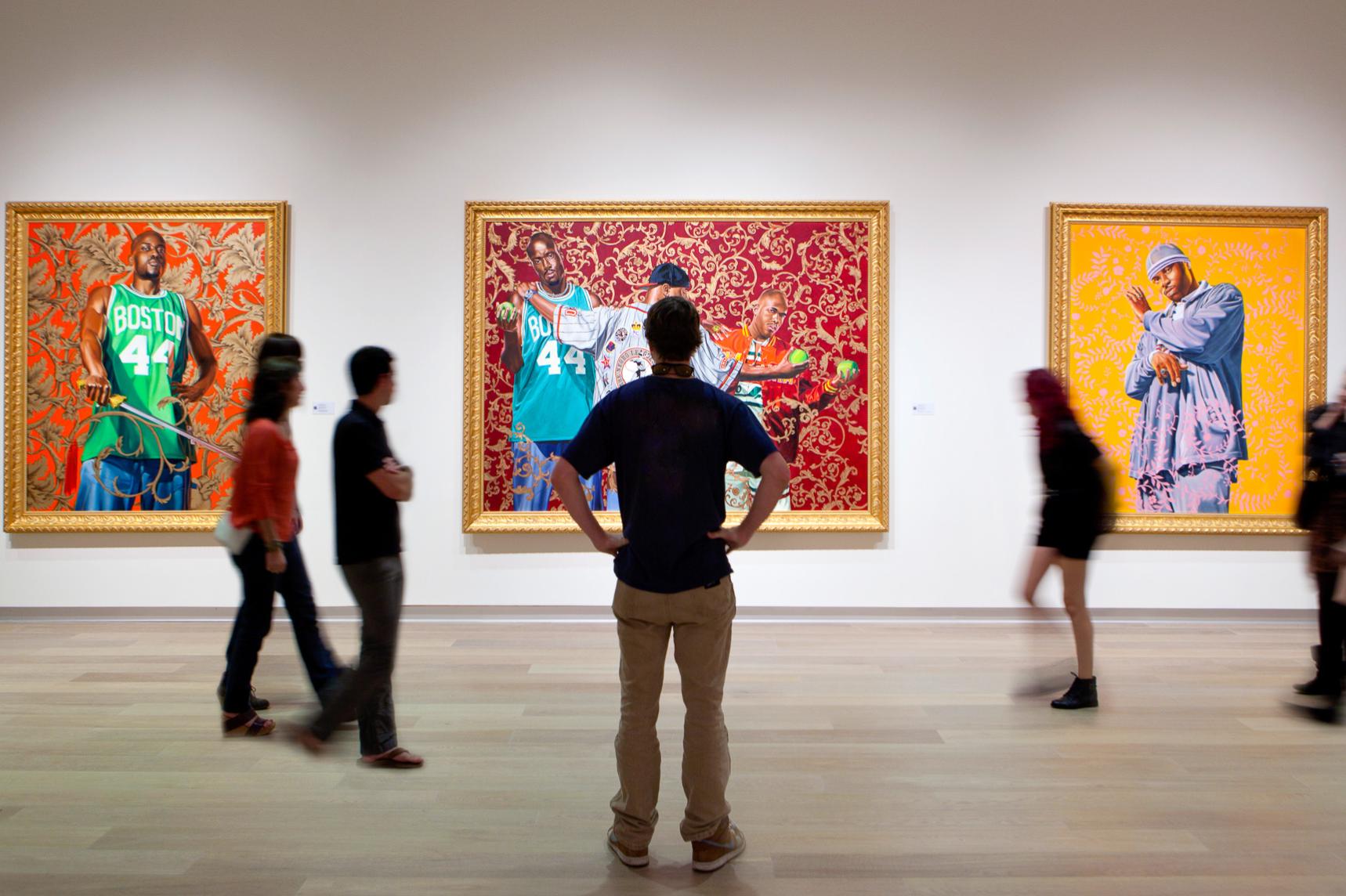
Photo: SCAD
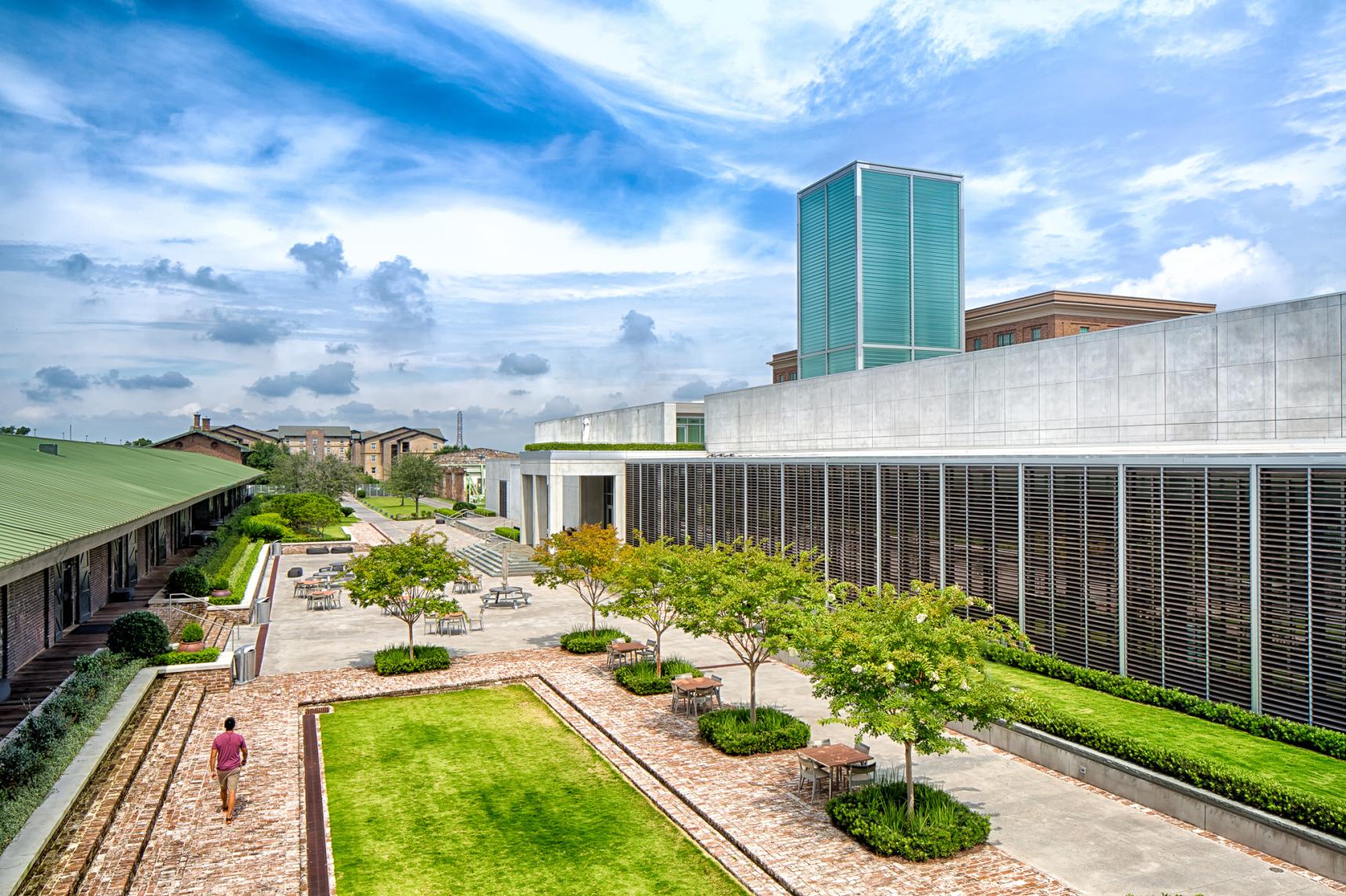
Photo: Tzu Chen Photography
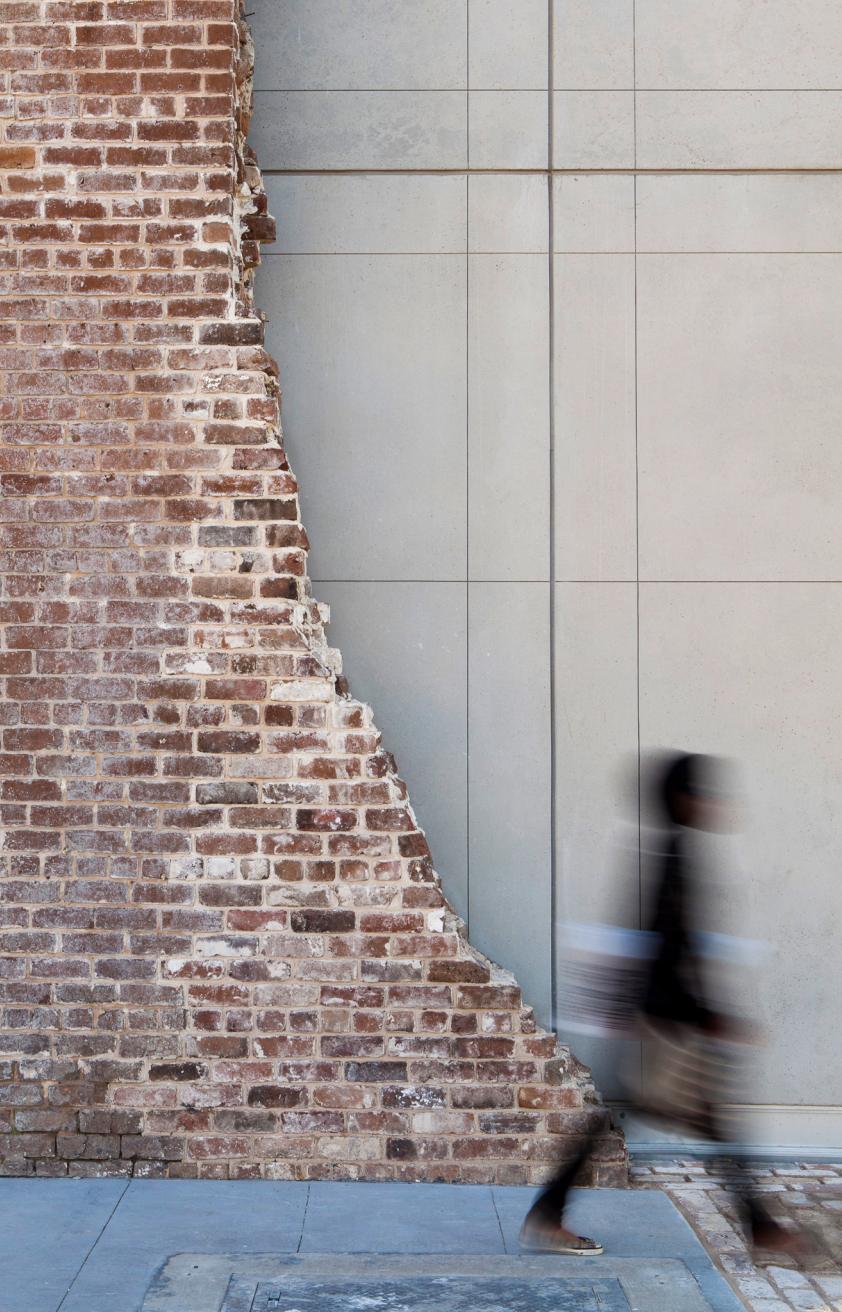
Photo: Adam Kuehl
Honor Award
American Institute of Architects
—
Excellence in Preservation Award
The Georgia Trust for Historic Preservation
—
Best of the Best Award and Education & Research Forum Award
IIDA Georgia
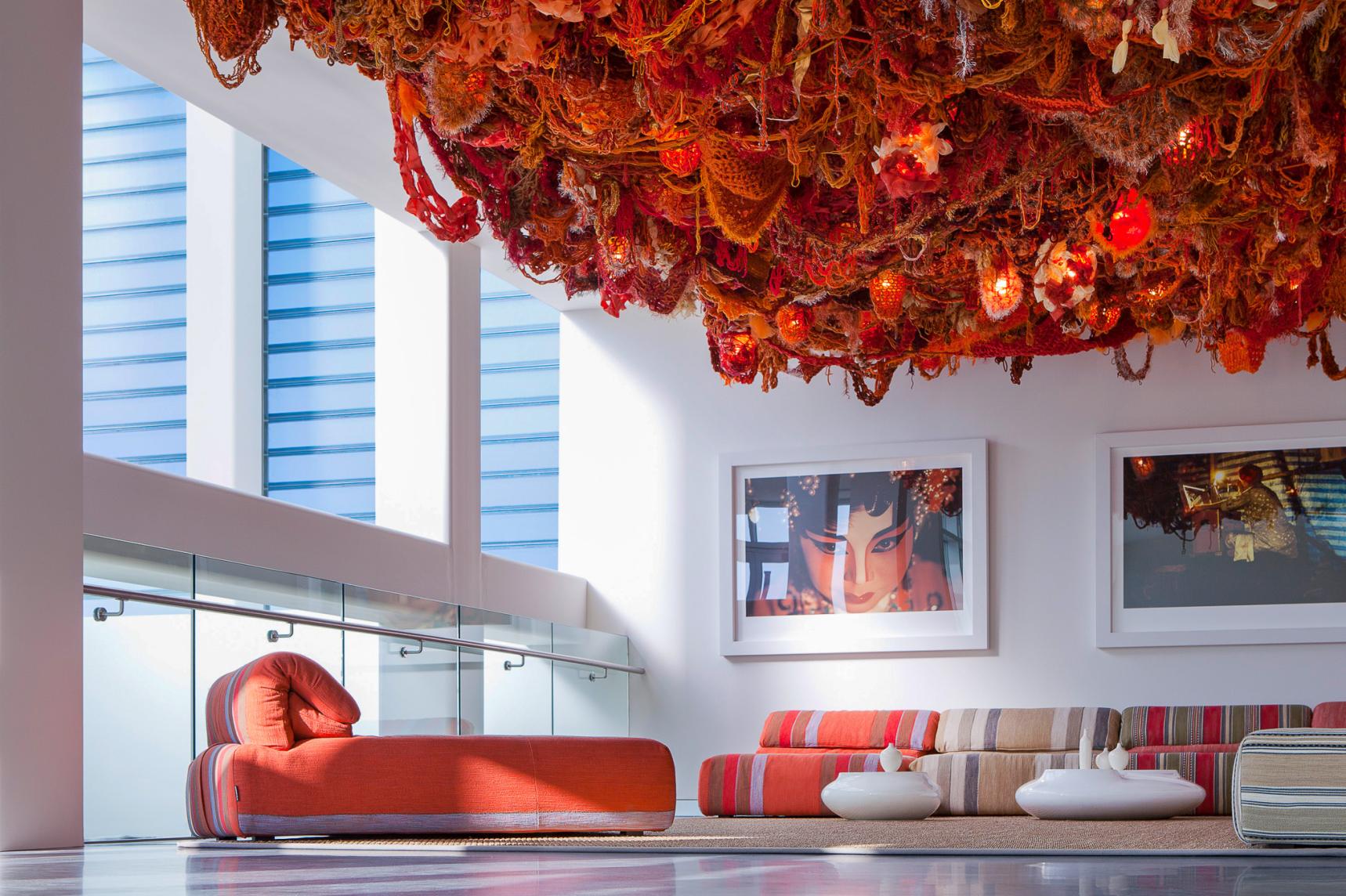
Photo: Adam Kuehl
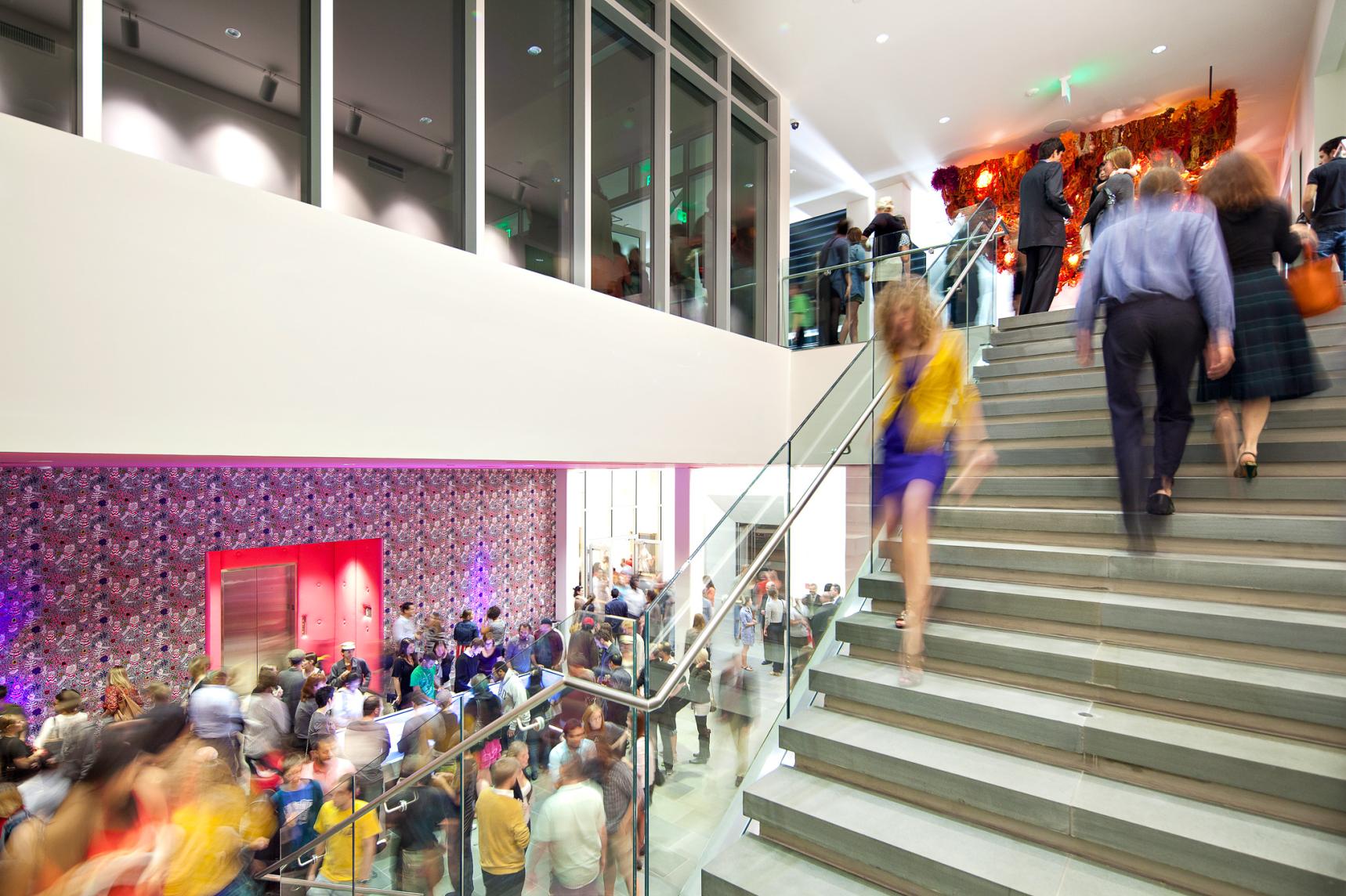
Photo: Chia Chong
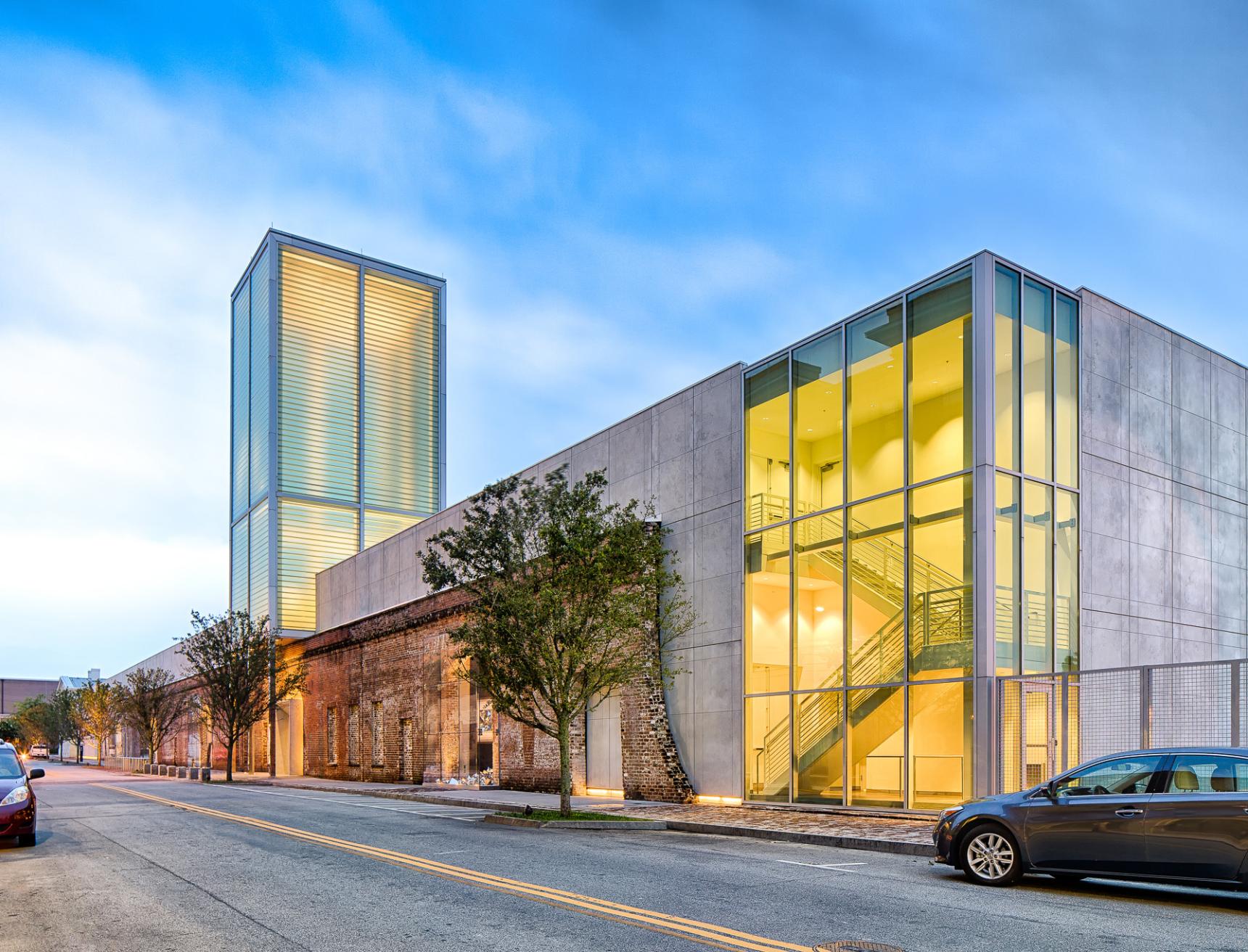
Photo: Tzu Chen Photography
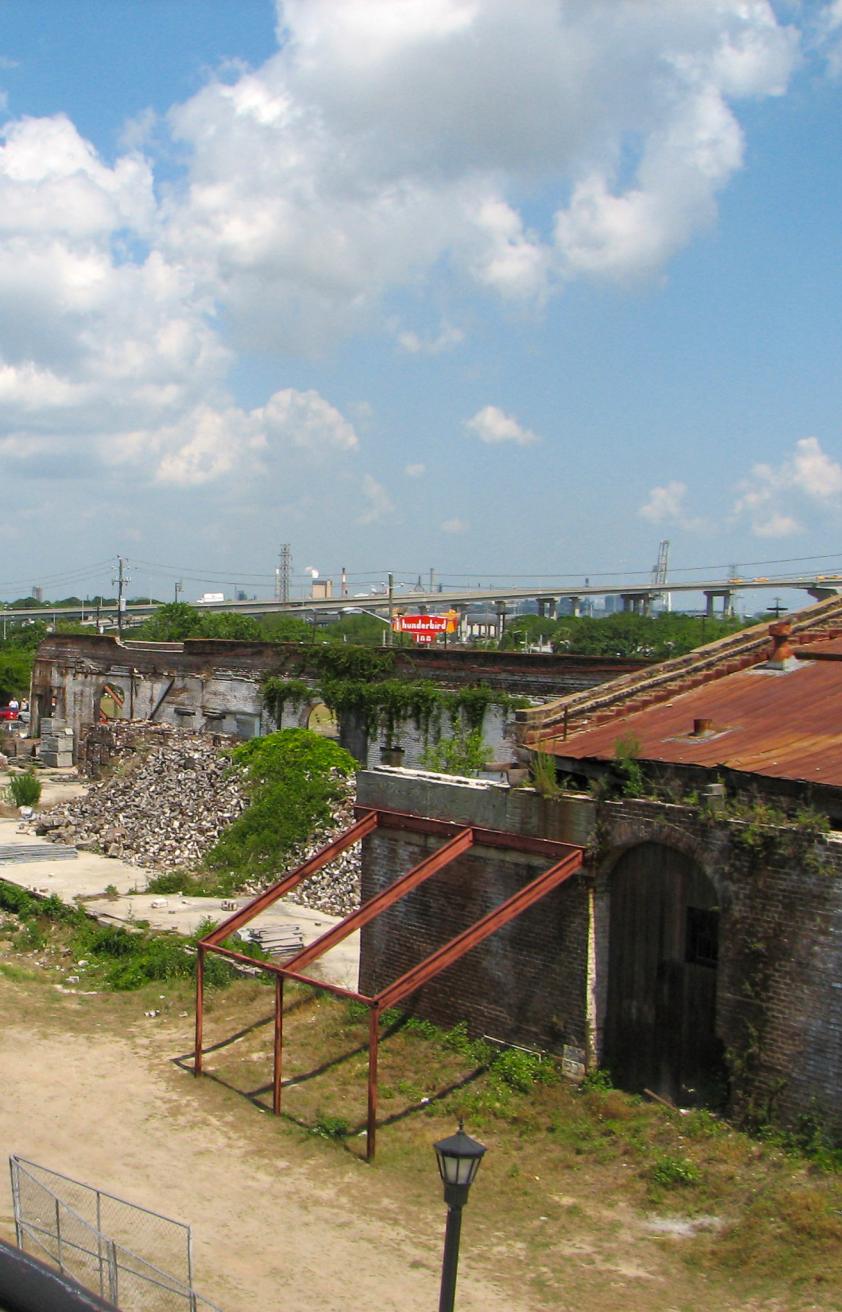
Photo: Lord Aeck Sargent