Photo: Dror Baldinger
Lord Aeck Sargent, in collaboration with HarrisonKornberg, embarked on the development of a new 800-bed undergraduate residence hall at Texas Southern University. Initially designed to enhance student life on the eastern end of the campus, the project scope expanded during early design phases to include a new 350-seat dining facility. This addition arose from the University's concurrent negotiations for a long-term food vending contract, which provided an opportunity for additional funding. After evaluating several design options within a two-month period, the chosen scheme incorporated the dining facility centrally on the ground floor, accessible via the main entrance from the courtyard. The final design is a seven-story concrete structure that features study and social spaces on each floor. The dining areas are available for student use beyond food service hours, with security measures in place to maintain access control to kitchen and server areas.
Houston, TX
215,000 sf
Mid Rise, Student Life, Student Housing, Dining
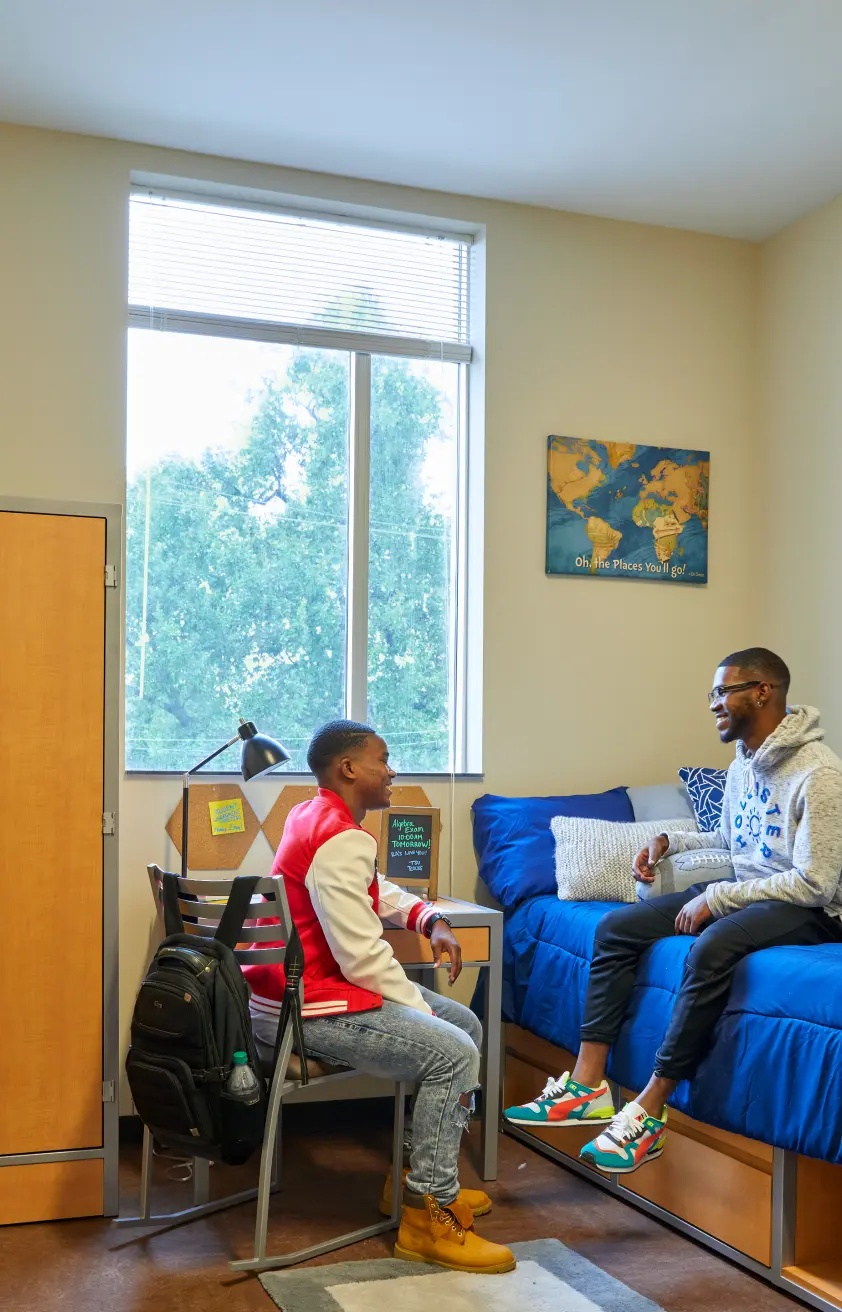
Photo: Dror Baldinger
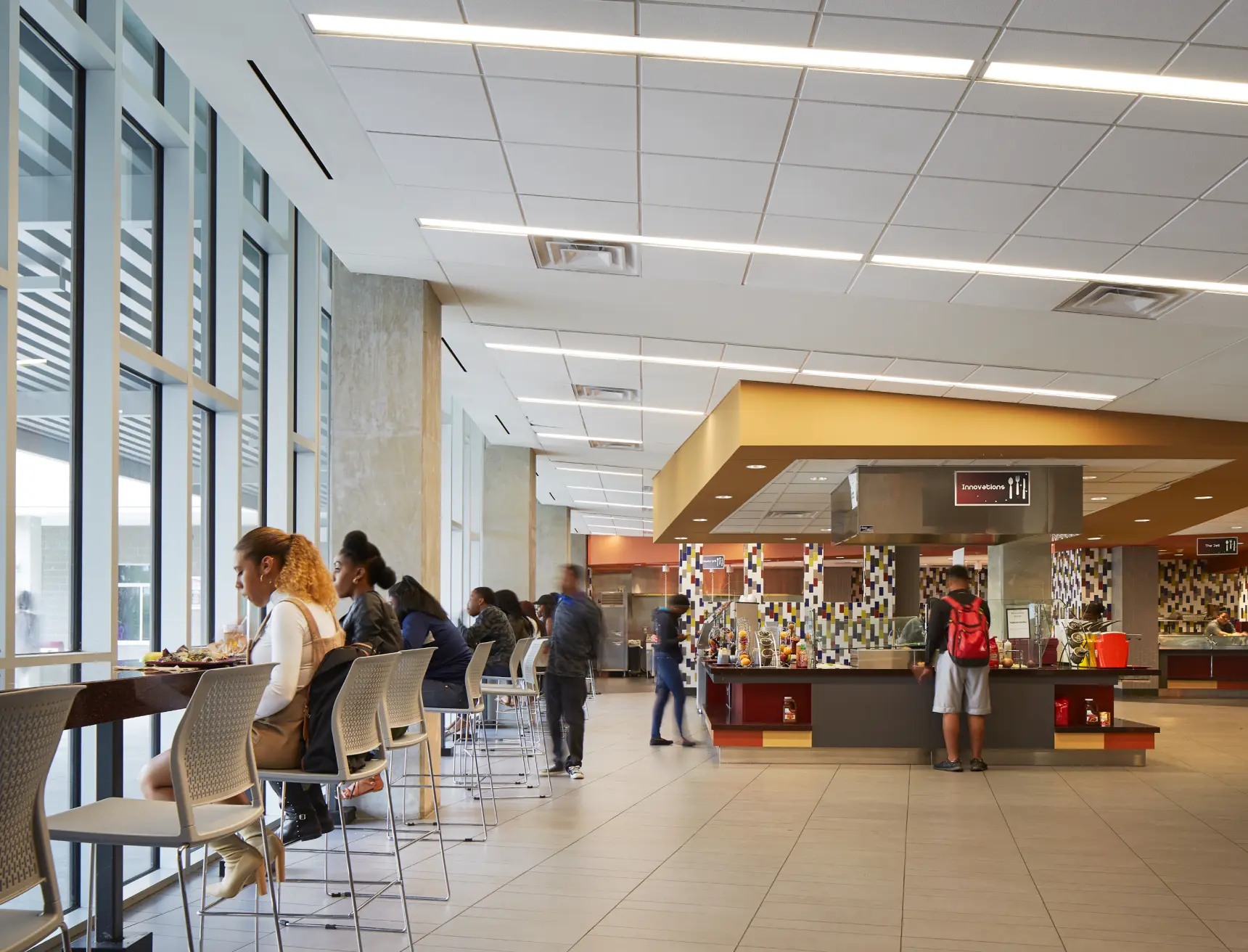
Photo: Dror Baldinger
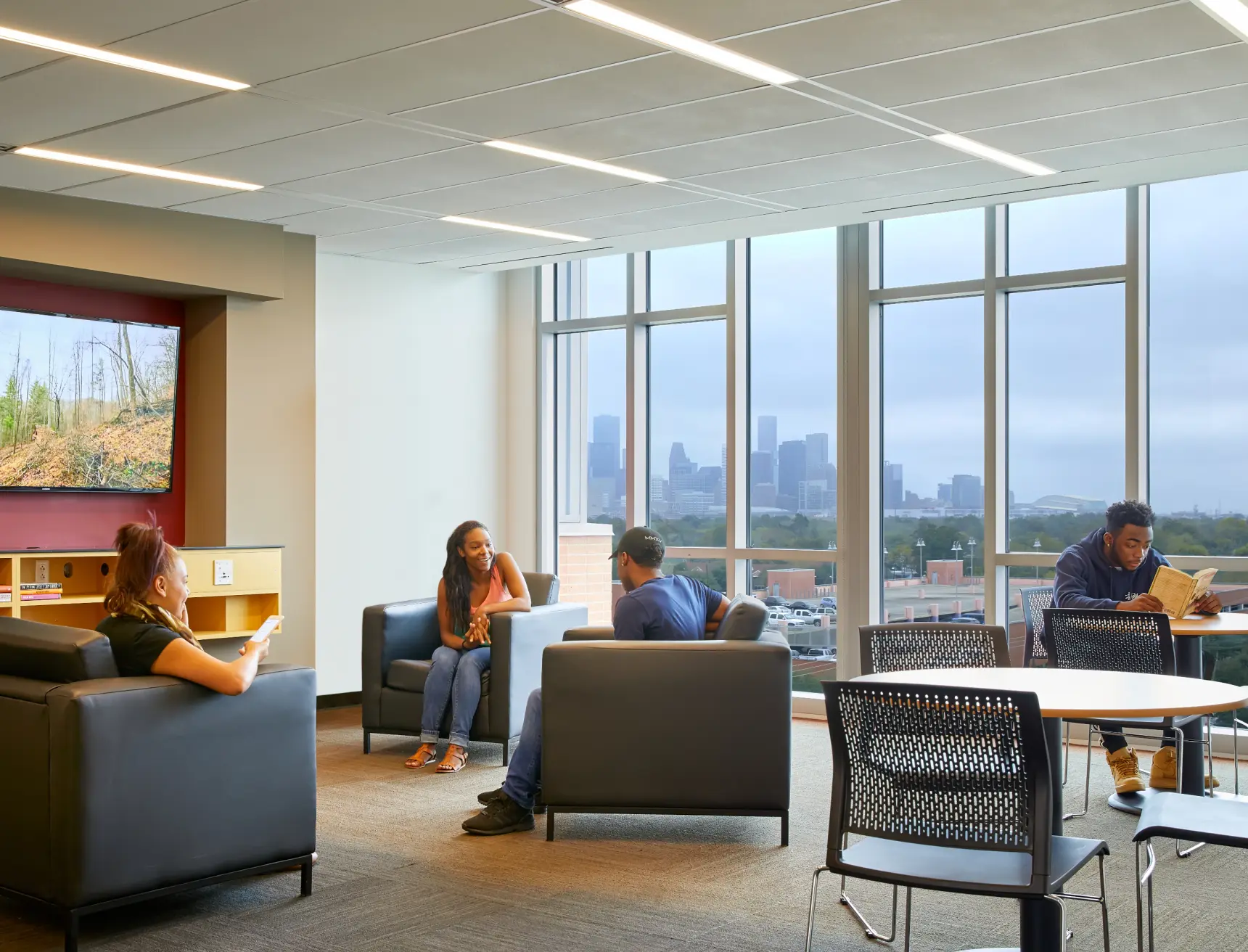
Photo: Dror Baldinger
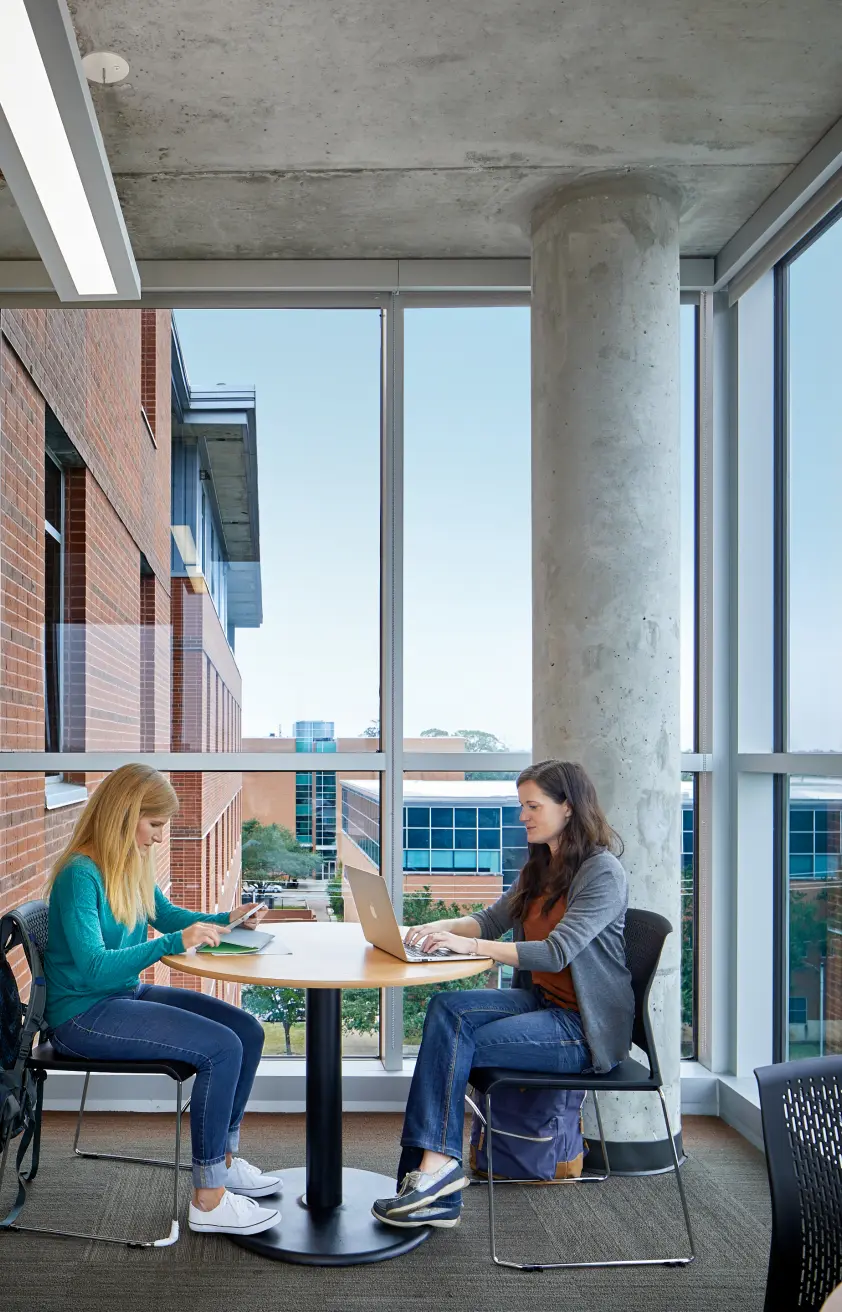
Photo: Dror Baldinger
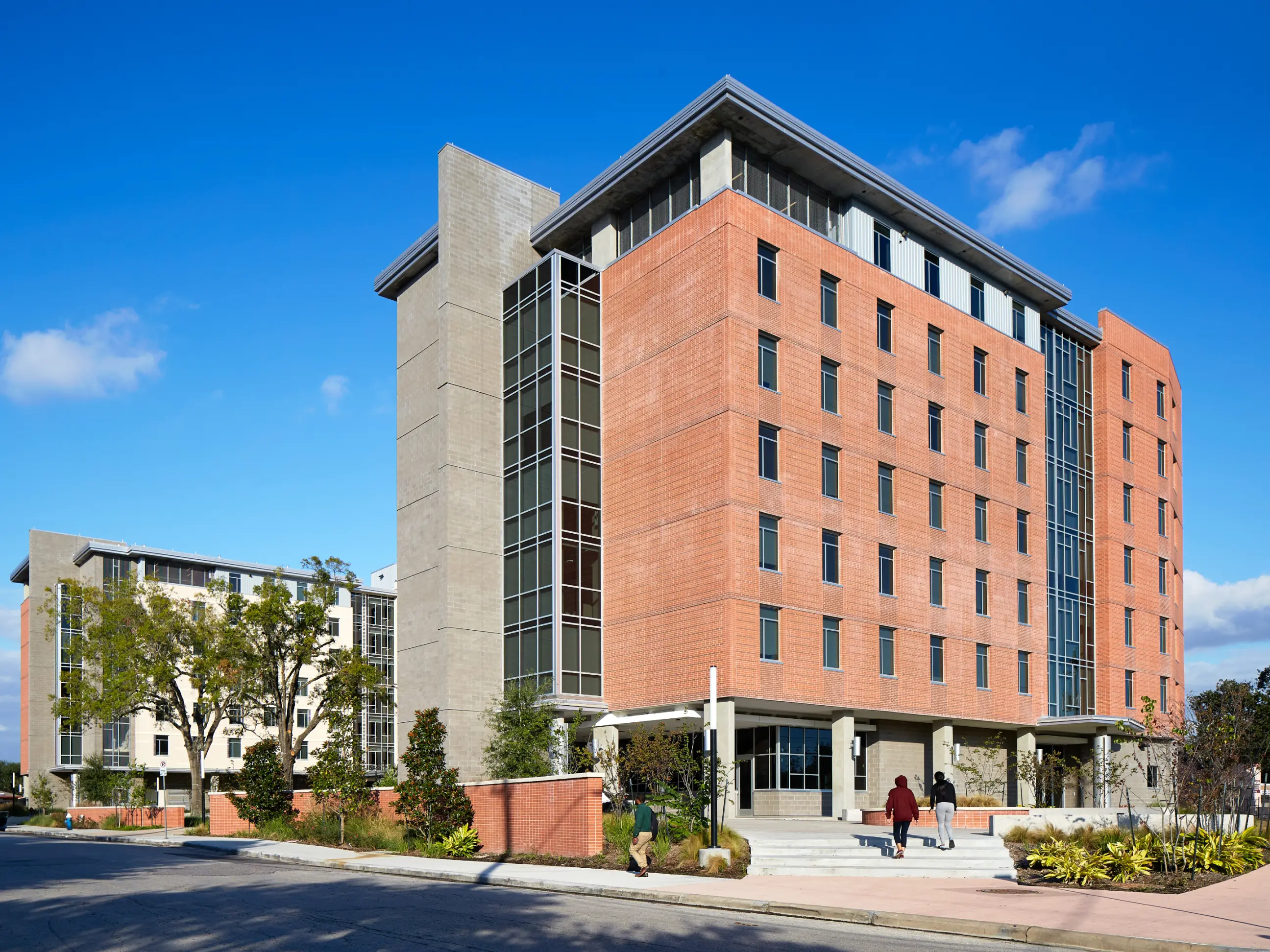
Photo: Dror Baldinger
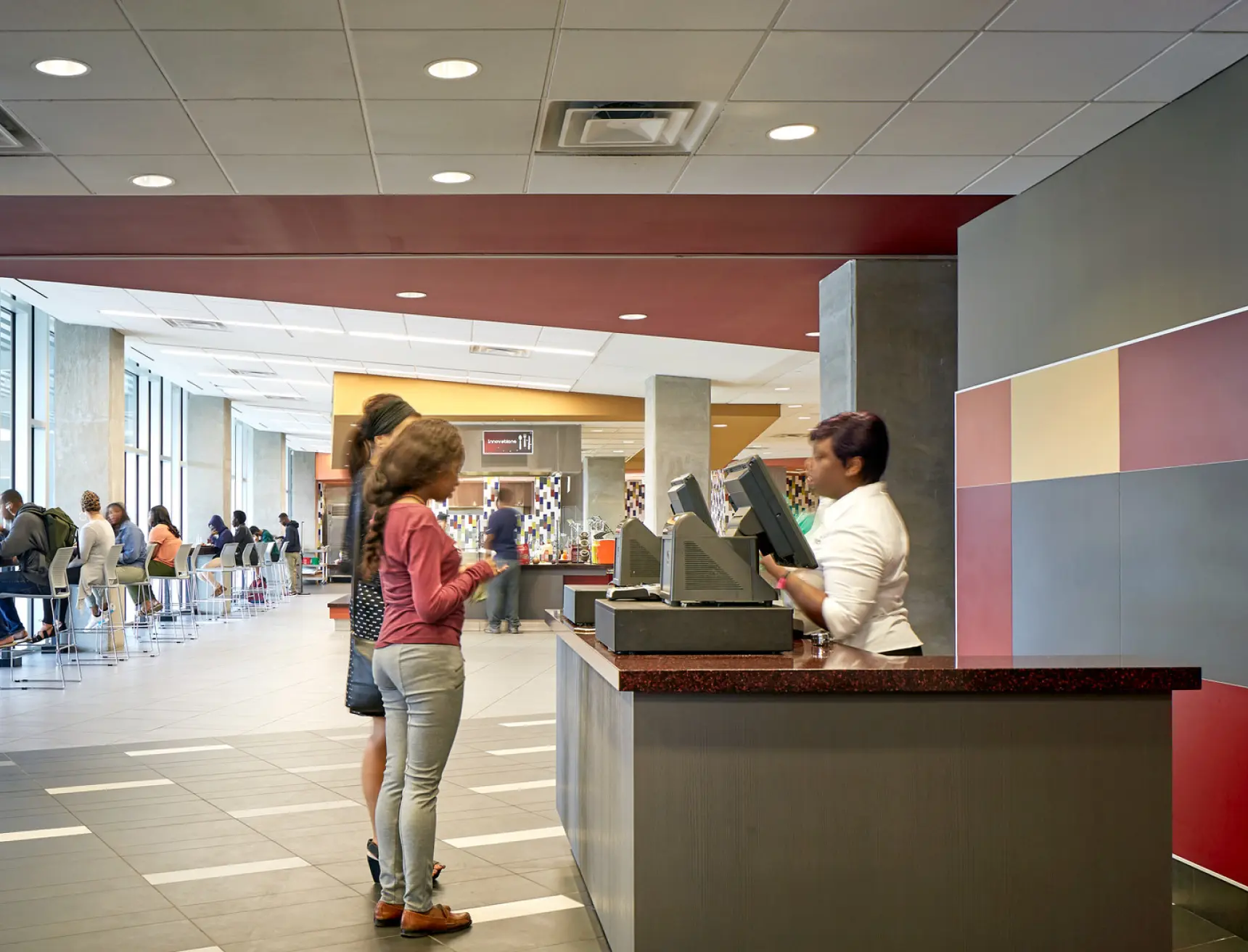
Photo: Dror Baldinger
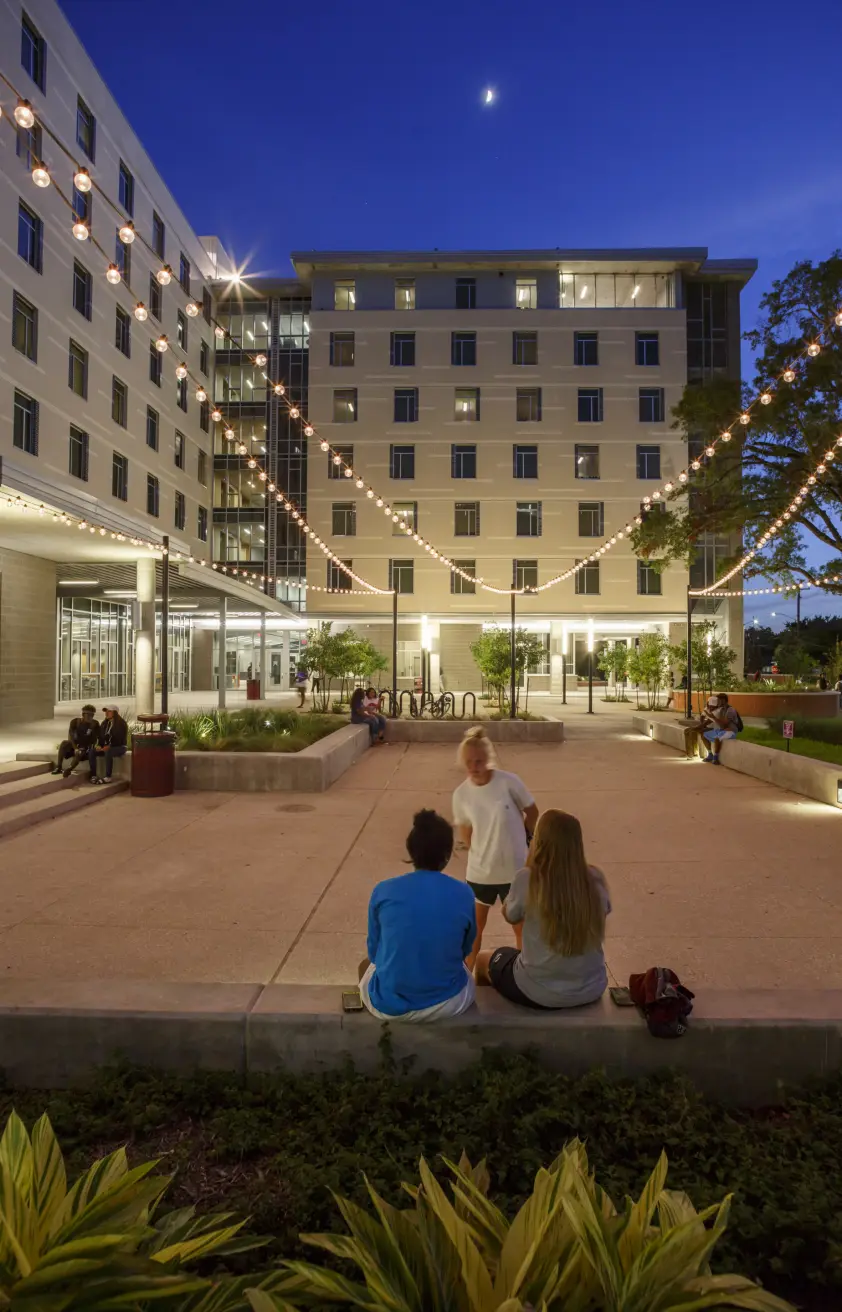
Photo: Michael Stravato