Photo: James West
Salem Hall at Wake Forest University, originally opened in 1956, underwent a comprehensive renovation to modernize its facilities for the Chemistry Department. The project addressed lifesafety and ADA compliance, and replaced outdated mechanical and electrical systems. The renovated building now features expanded teaching labs, research labs, faculty offices, classrooms, student collaboration areas, and the Chemistry Center Tutoring Area. The labs have been significantly enlarged, with open, flexible spaces filled with natural light, facilitating enhanced collaboration and a better learning environment. This upgrade supports the growing number of chemistry majors and minors, offering state-of-the-art facilities that align with the university’s commitment to cutting-edge research and liberal arts education.
Winston-Salem, NC
55,000 sf
Renovation, Research, Academic
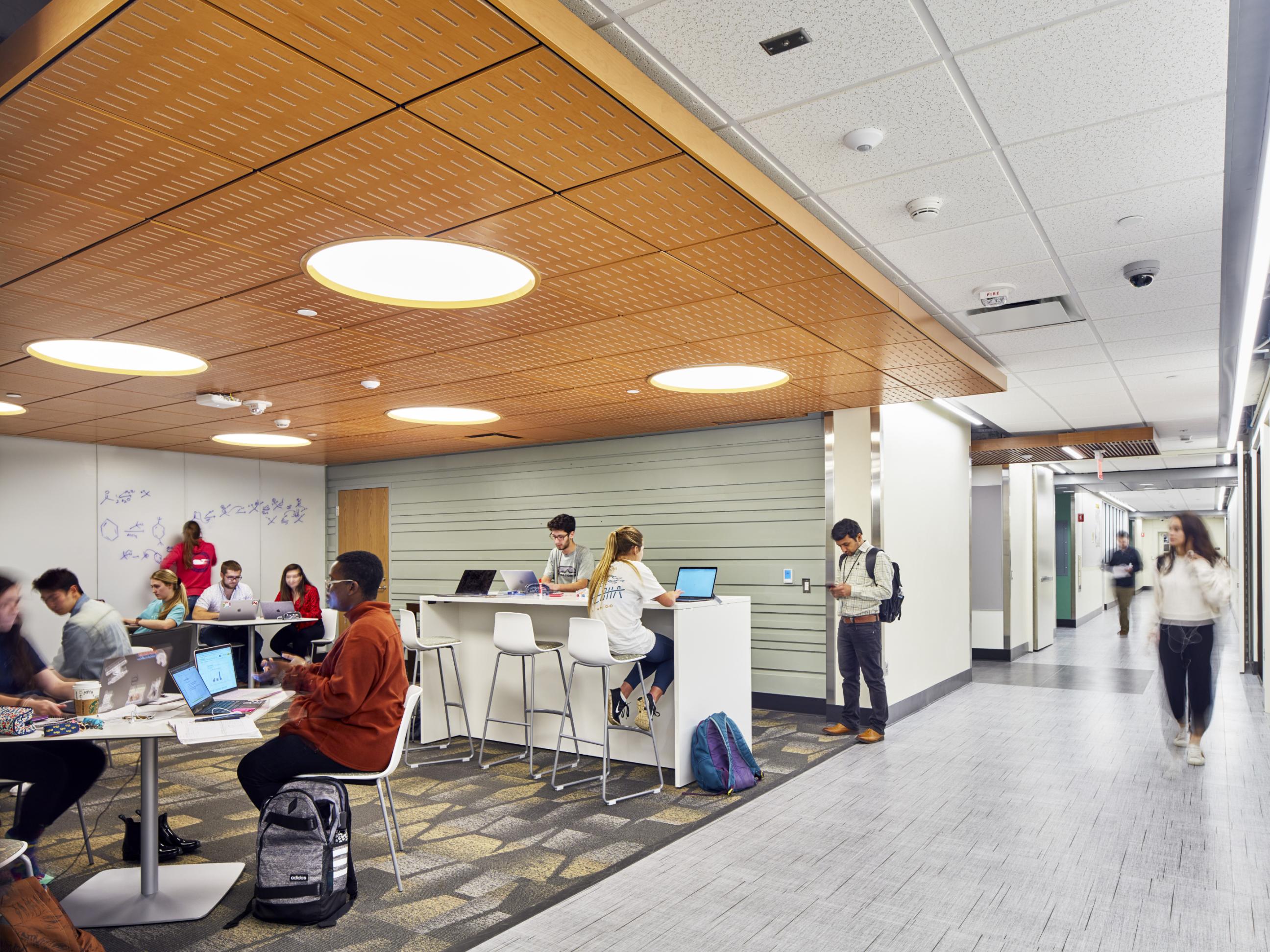
Photo: James West
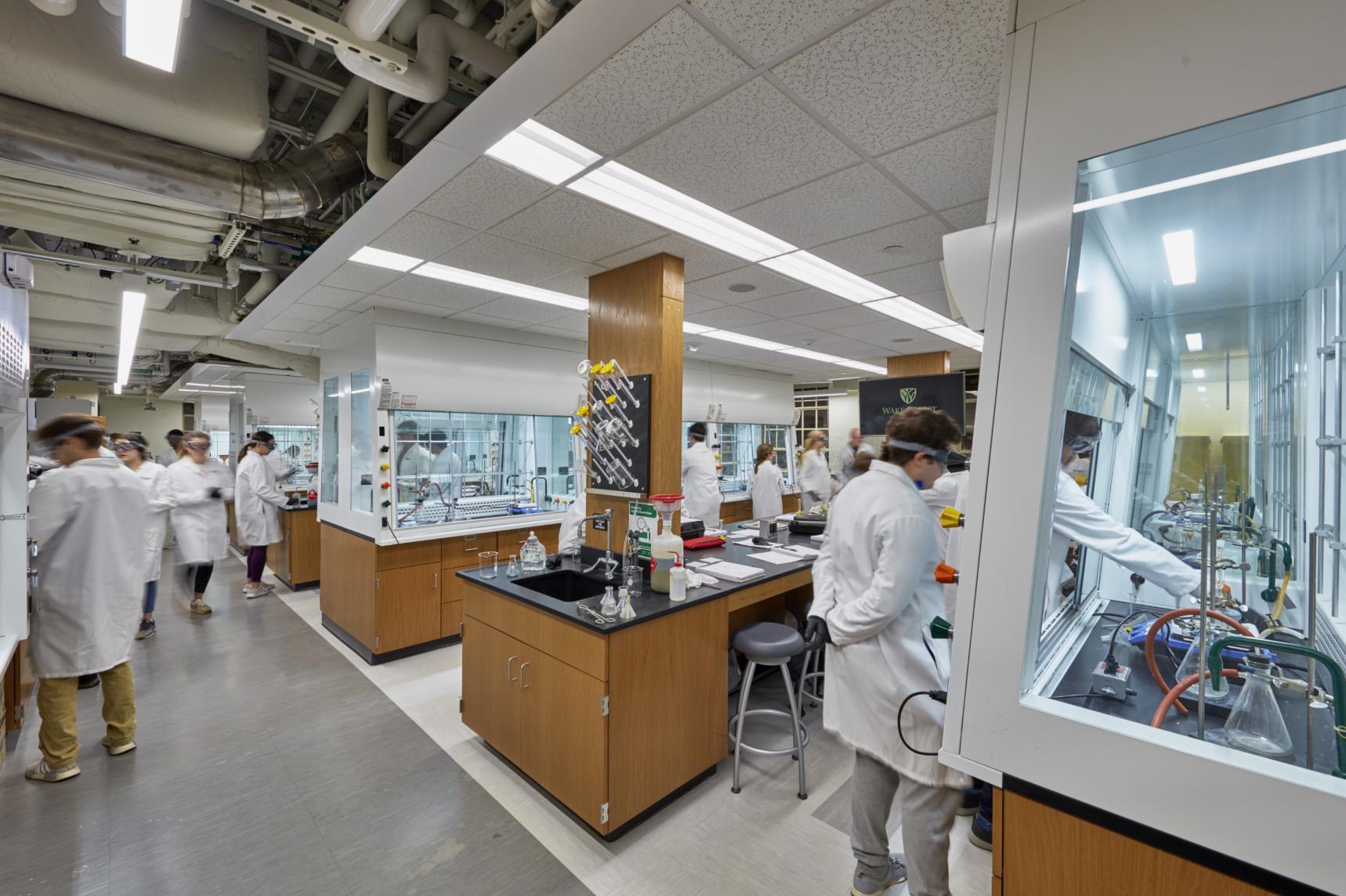
Photo: James West
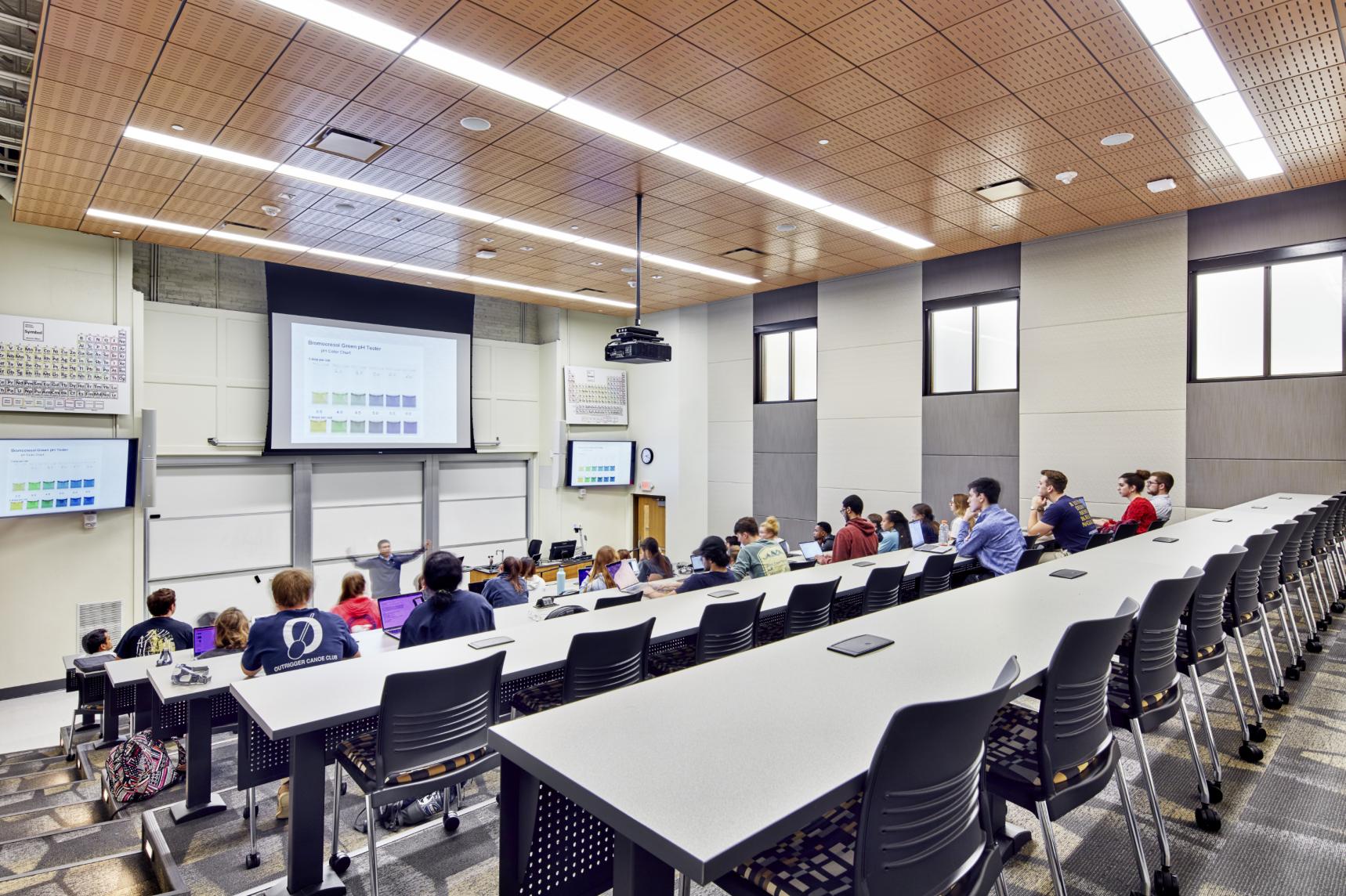
Photo: James West
"Lord Aeck Sargent worked together with Wake Forest University to completely transform our outdated Salem Hall chemistry building into a new facility that provides for today’s collaborative teaching and research. The building works beautifully and the faculty and students are thrilled!"
— Greg Scott, Senior Project Manager, Facilities & Campus Services
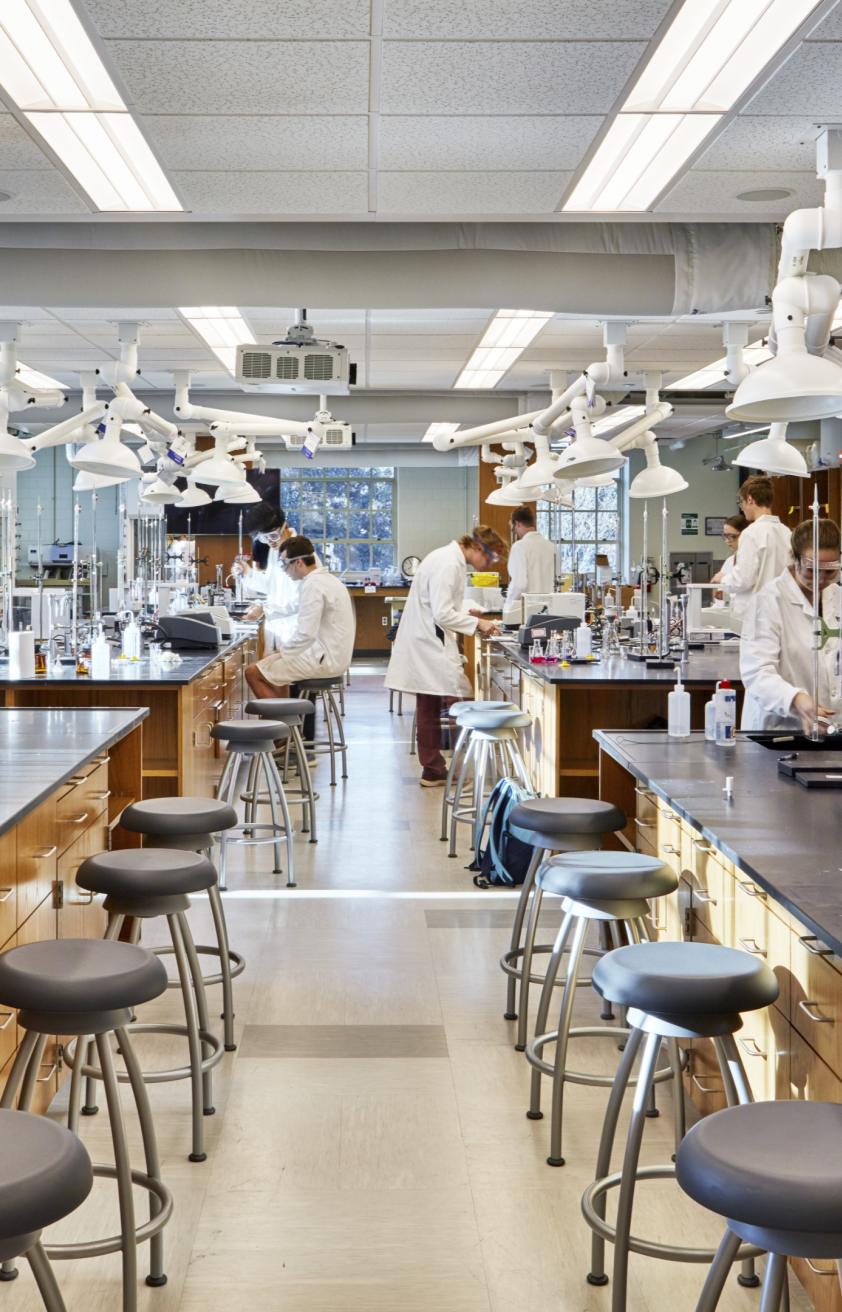
Photo: James West
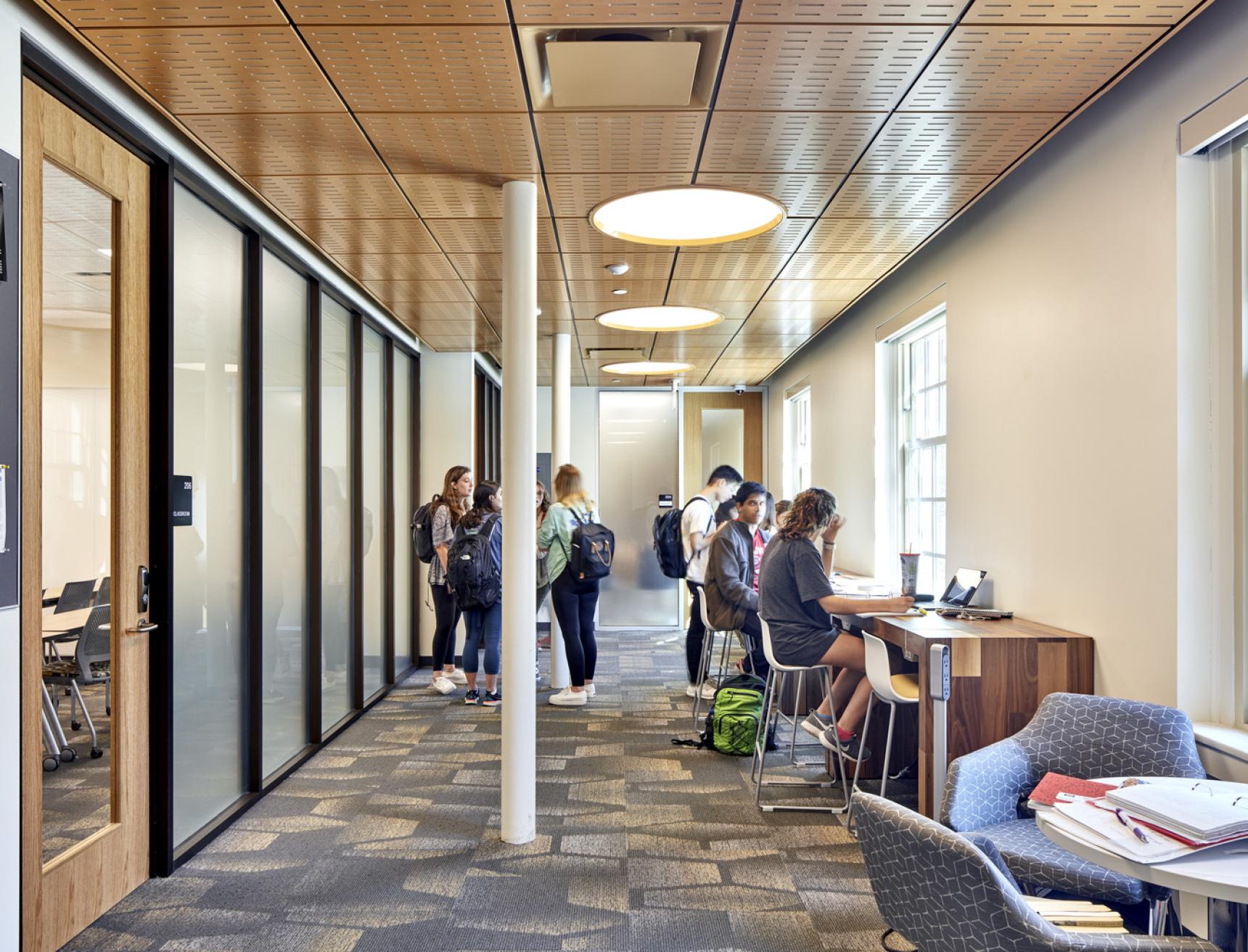
Photo: James West
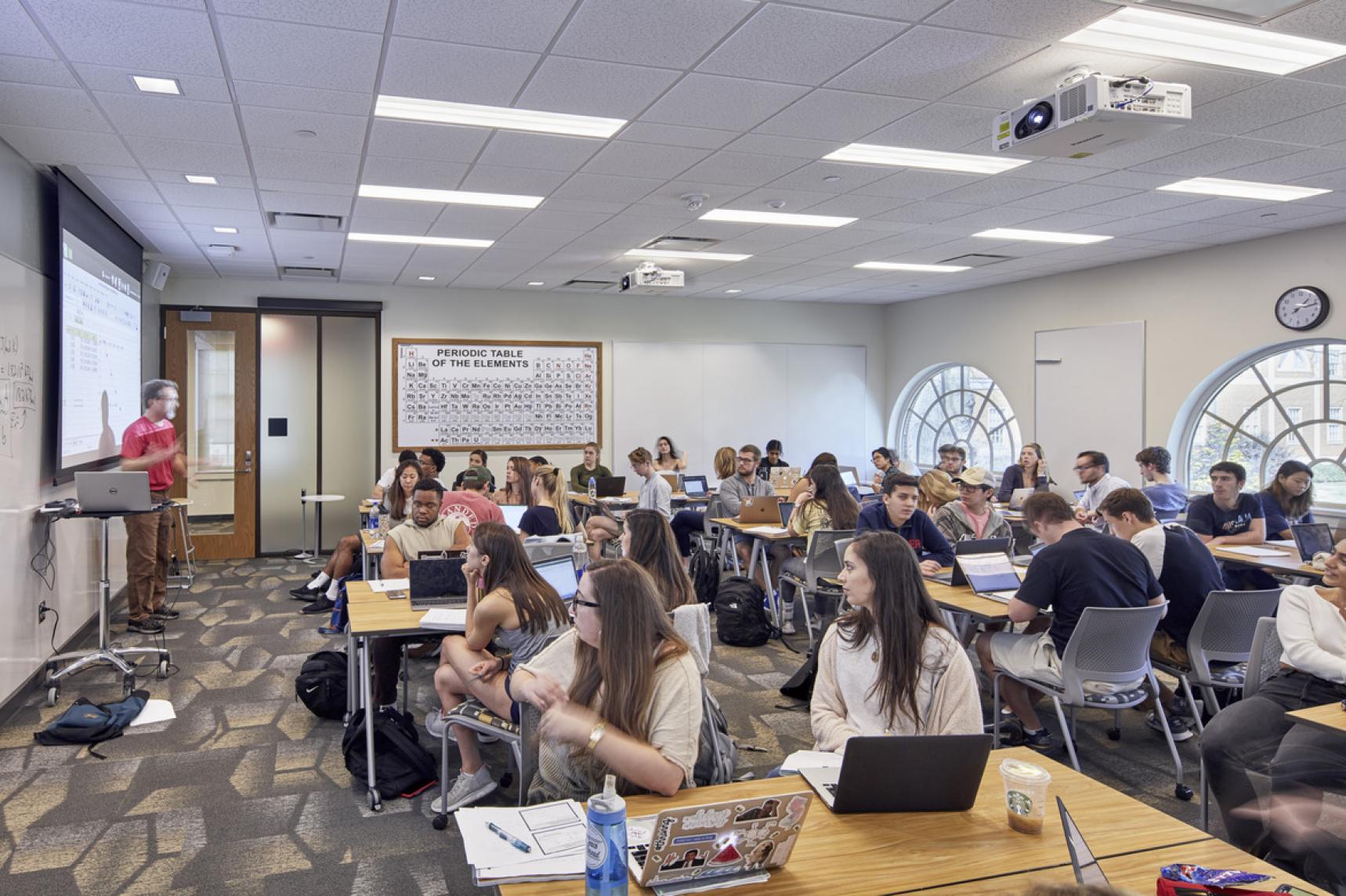
Photo: James West
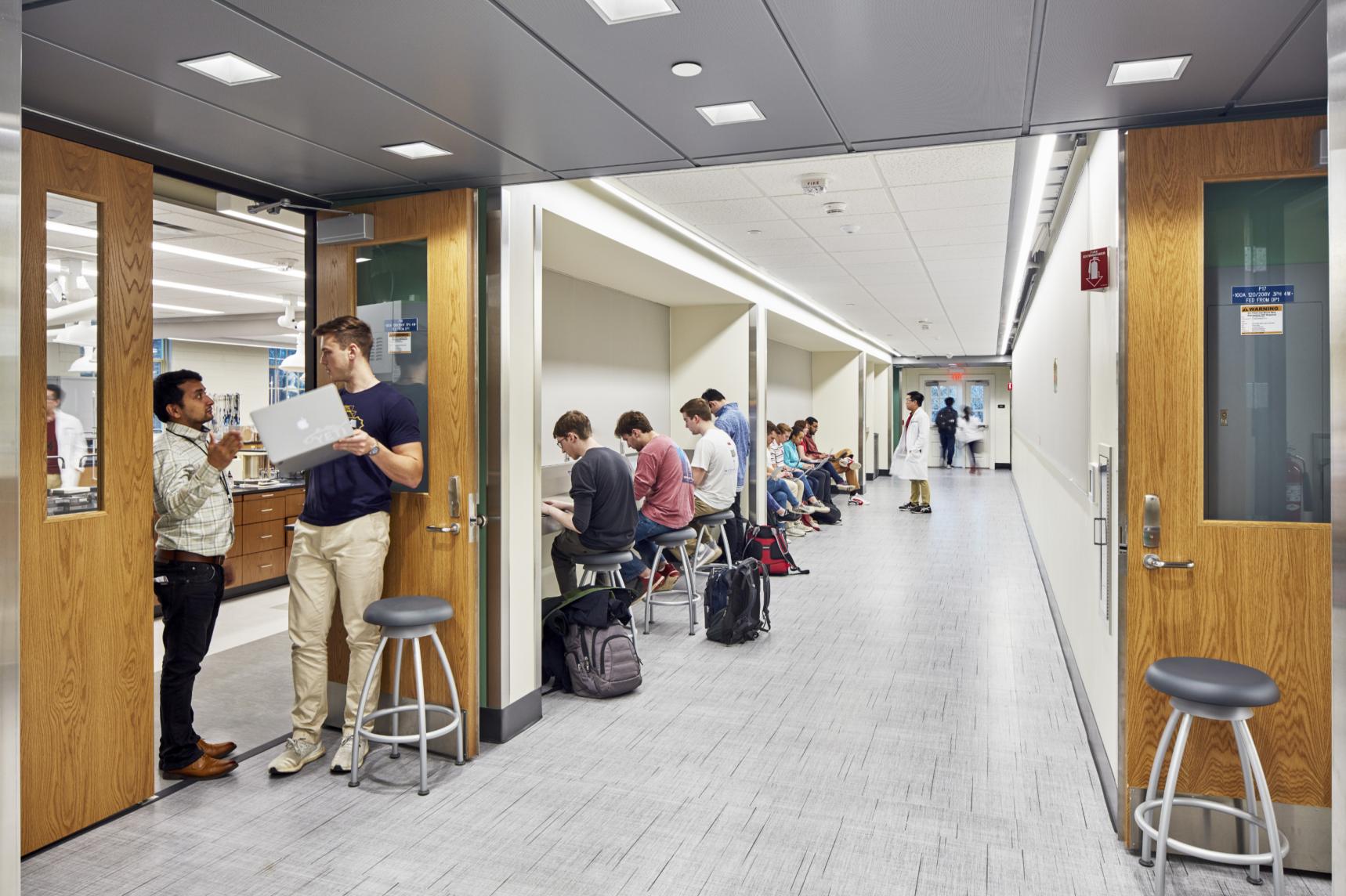
Photo: James West