Photo: Jonathan Hillyer
Lord Aeck Sargent designed the 750-bed housing complex nestled in the heart of Western Michigan’s main campus. This endeavor aimed to revitalize on-campus housing options for freshmen and sophomores, ushering in sustainable redevelopment that transformed the central campus precinct. Through the demolition of two 1960s-era dormitories and the creation of a vibrant campus greenspace and quad, two new, pod-style, state-of-the-art residence halls now stand as beacons of modern student living. Designed to foster community engagement and academic success, each living area features houses accommodating 30-35 students, complete with kitchens, study areas, and centrally located private bathrooms. Additionally, central community spaces across four levels provide laundry and study facilities, open-air terraces, and entertainment zones, ensuring a holistic student living experience unparalleled in Michigan.
Kalamazoo, MI
LEED Gold
190,000 sf
Student Life, Student Housing
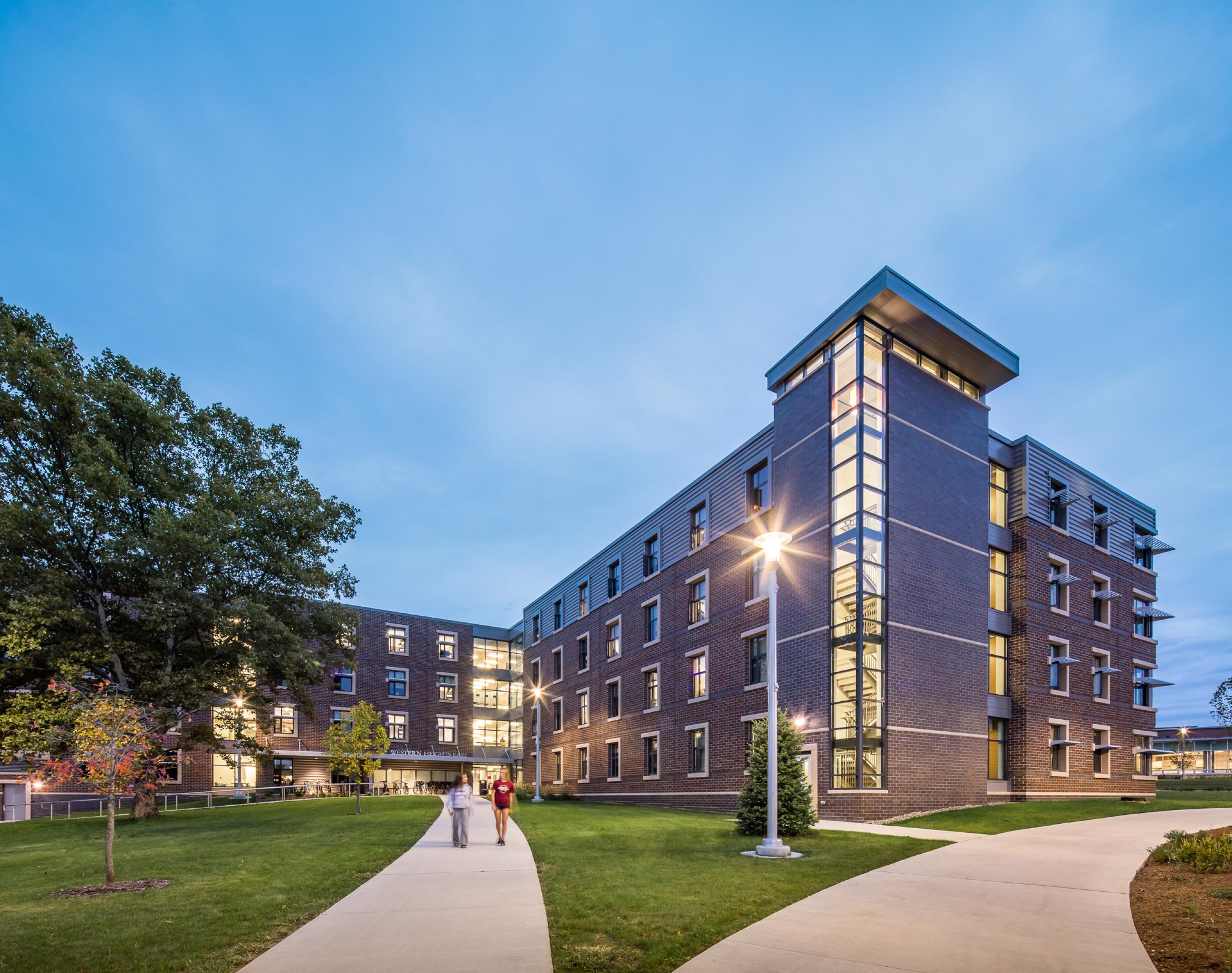
Photo: Jonathan Hillyer
Honor Award in New Construction
AIA Huron Valley
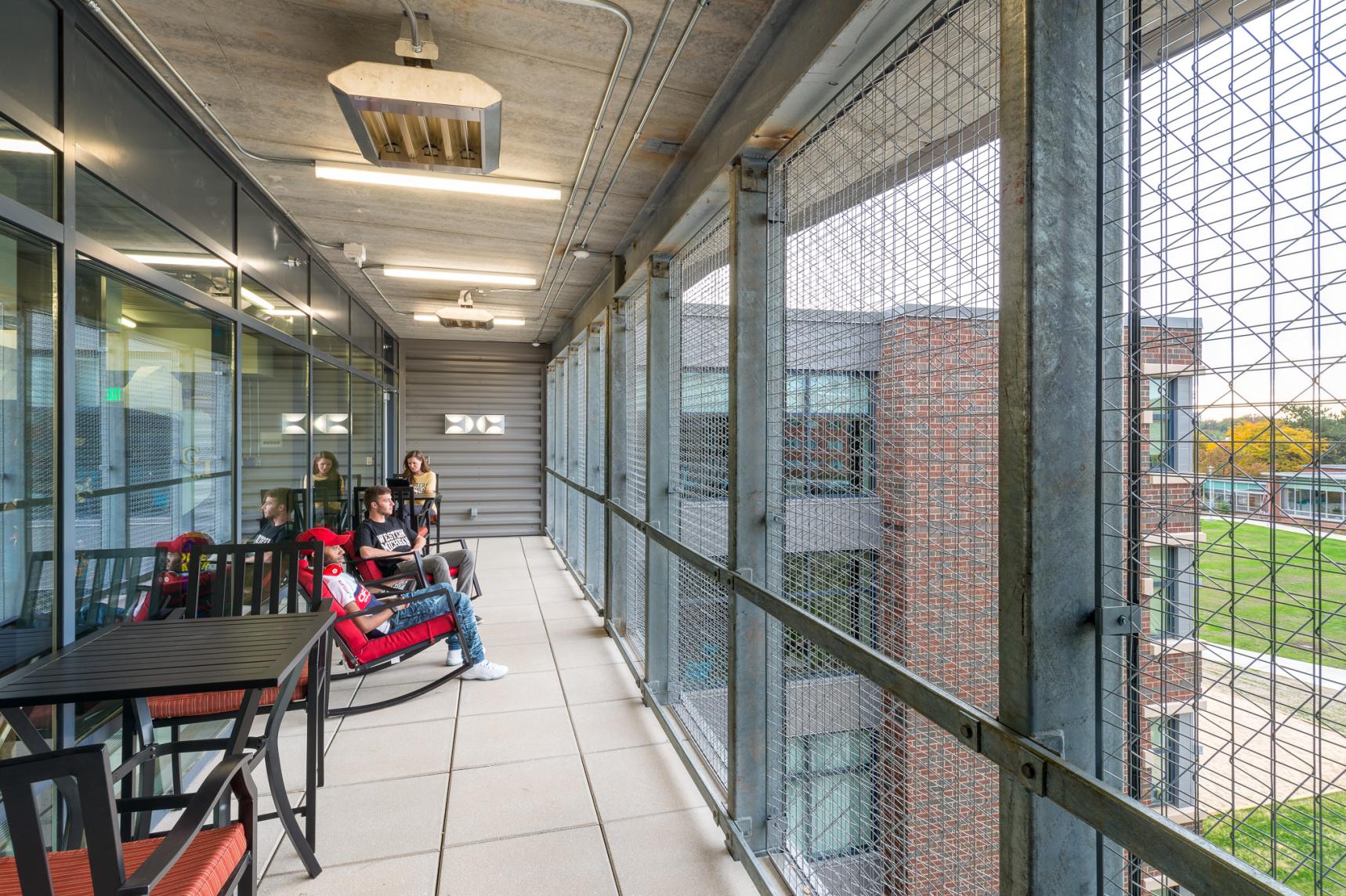
Photo: Curt Clayton
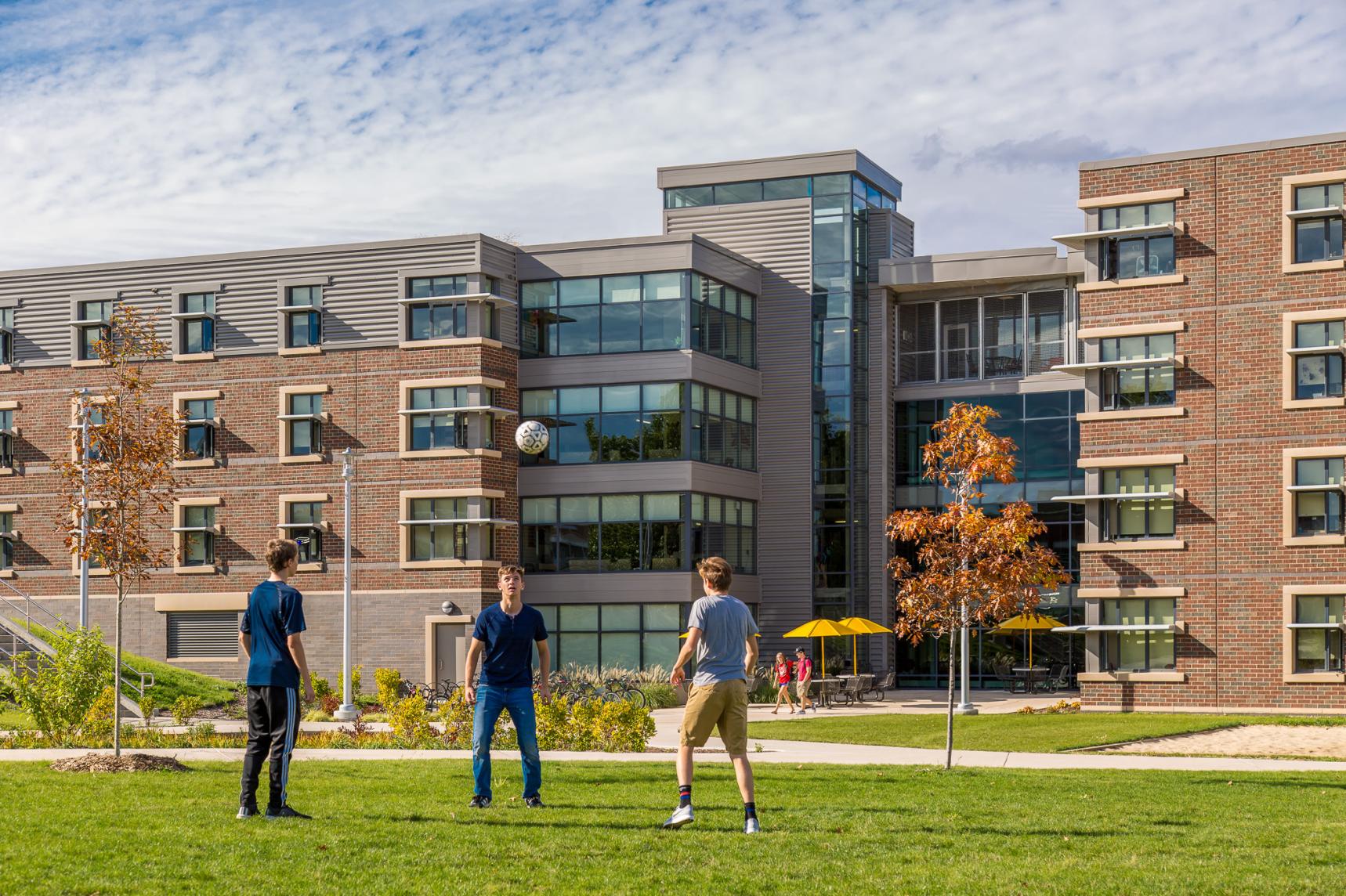
Photo: Jonathan Hillyer
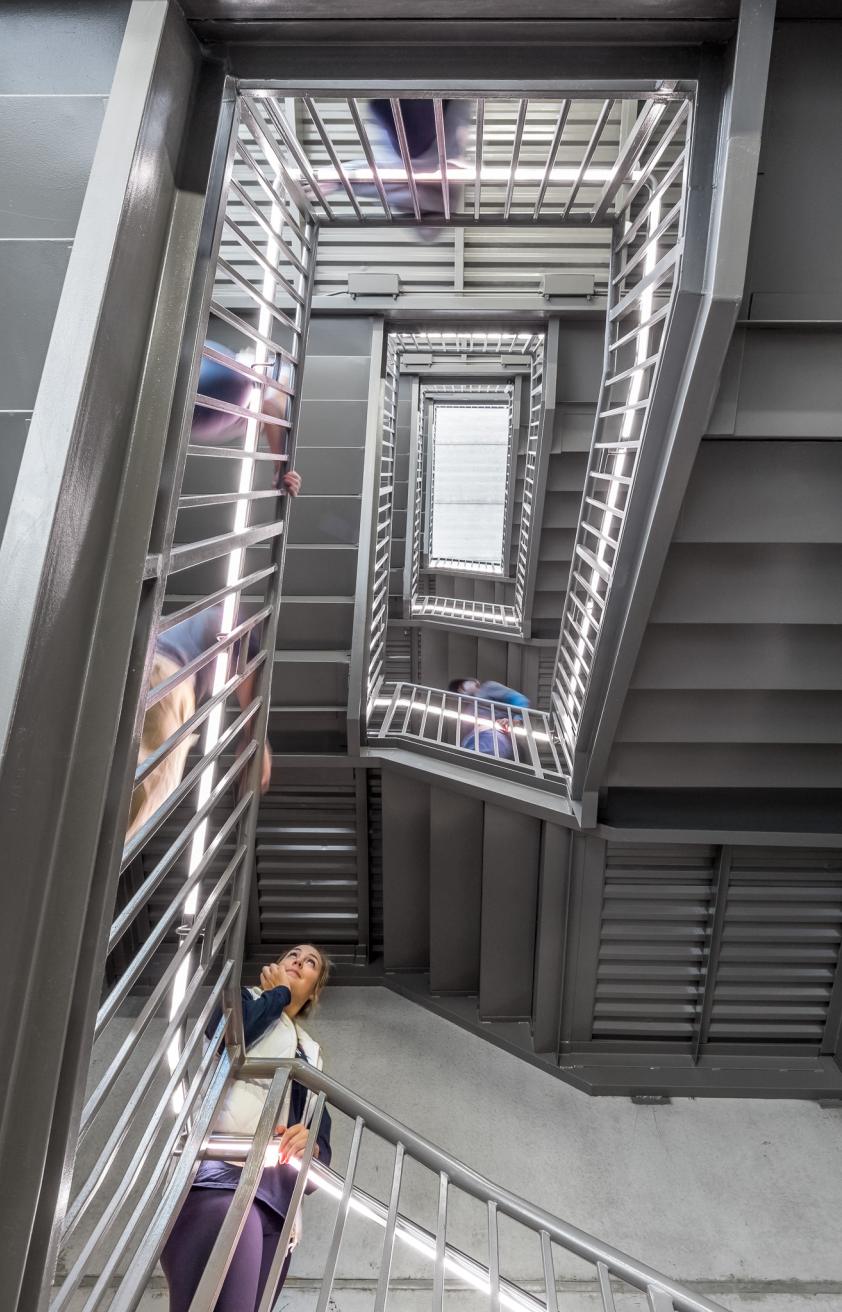
Photo: Jonathan Hillyer
“Western Heights is enhancing community and learning. Resident Assistants report that students are not just socializing in these spaces, but studying for classes together in a way that they haven’t seen in other residence halls on campus. In the two years it has been open, the number of students who have applied to live in the Heights far exceeds the number we can house there.”
— Diane Anderson, Vice President of Student Affairs
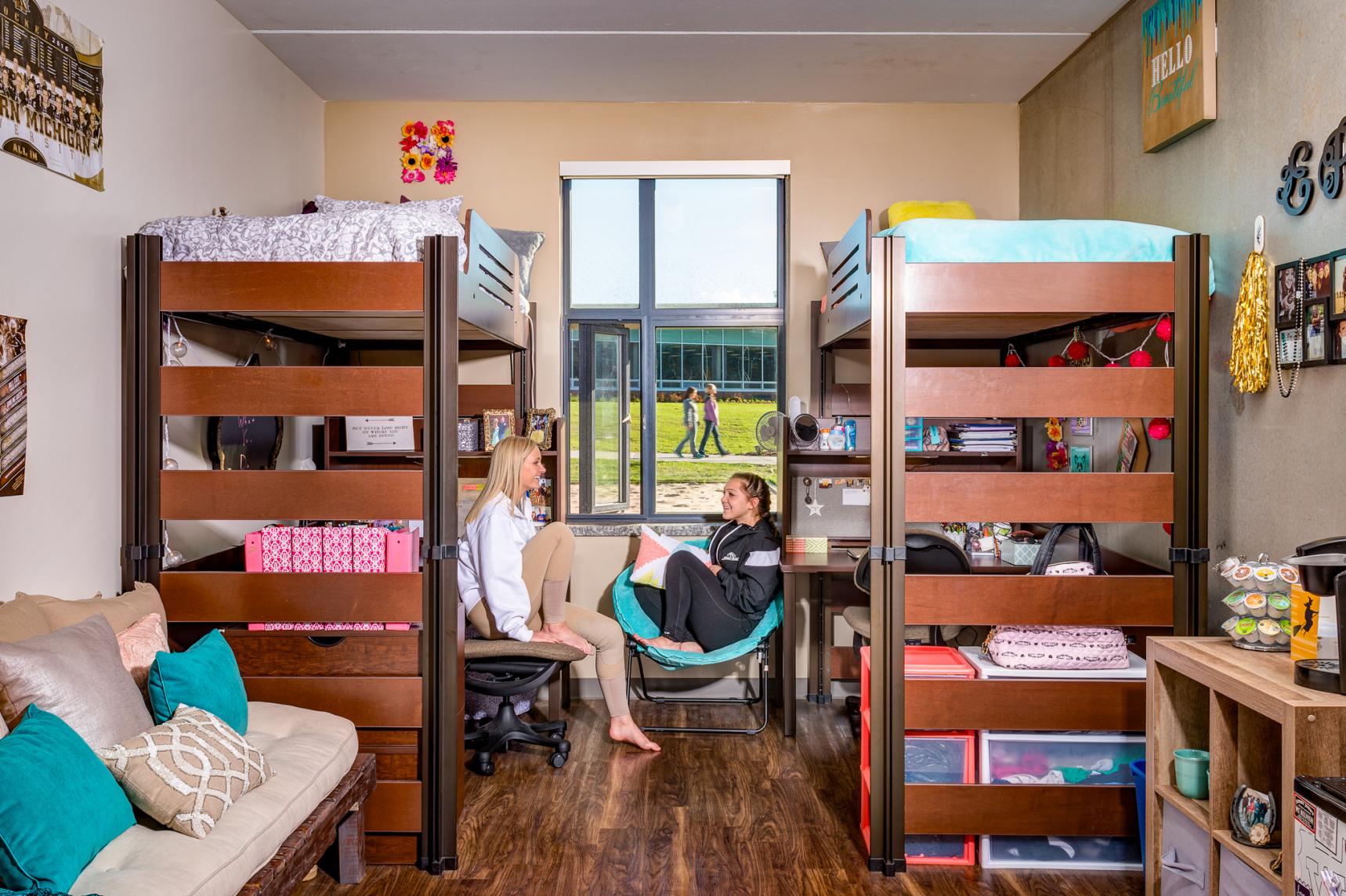
Photo: Curt Clayton
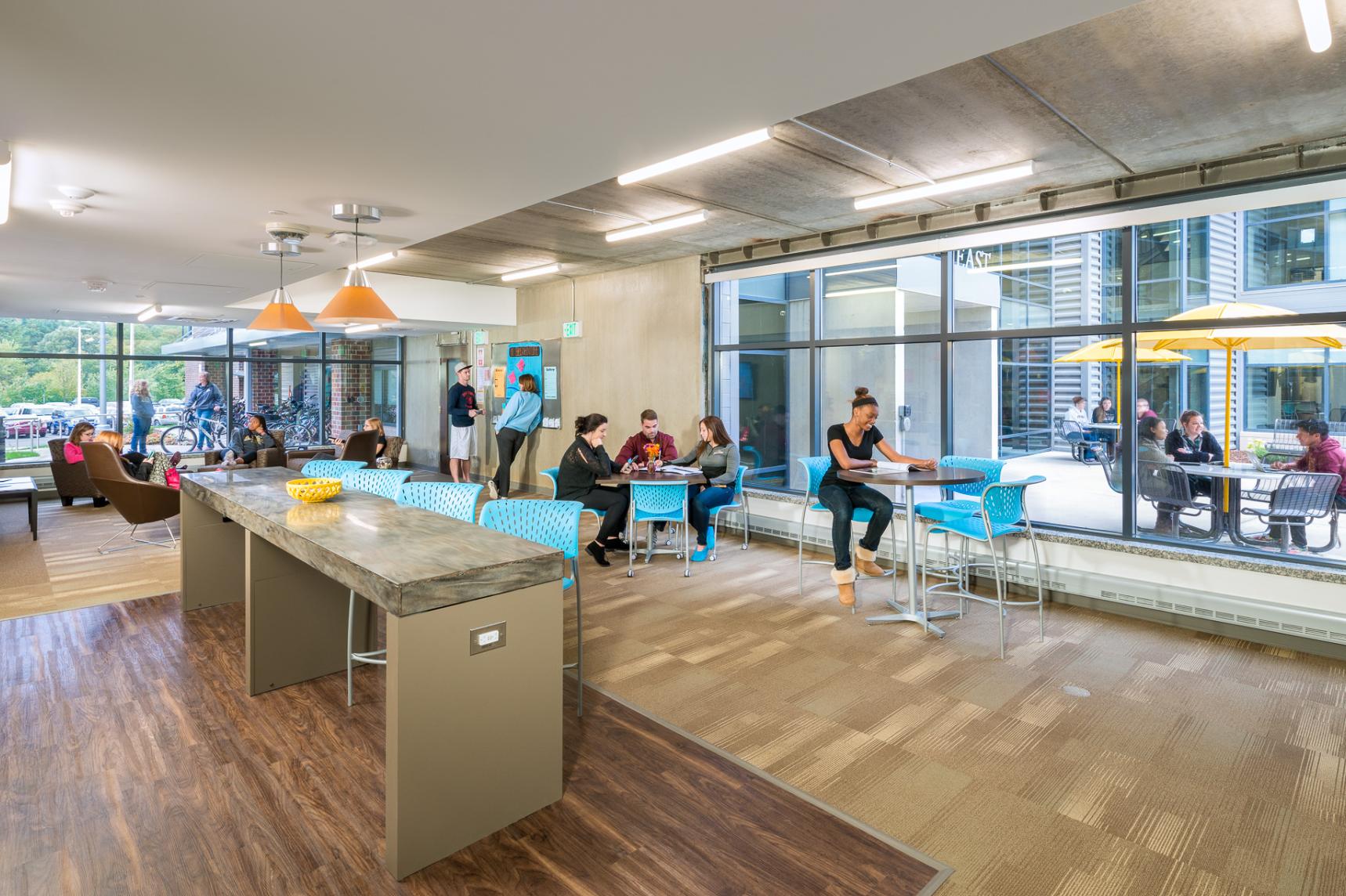
Photo: Curt Clayton
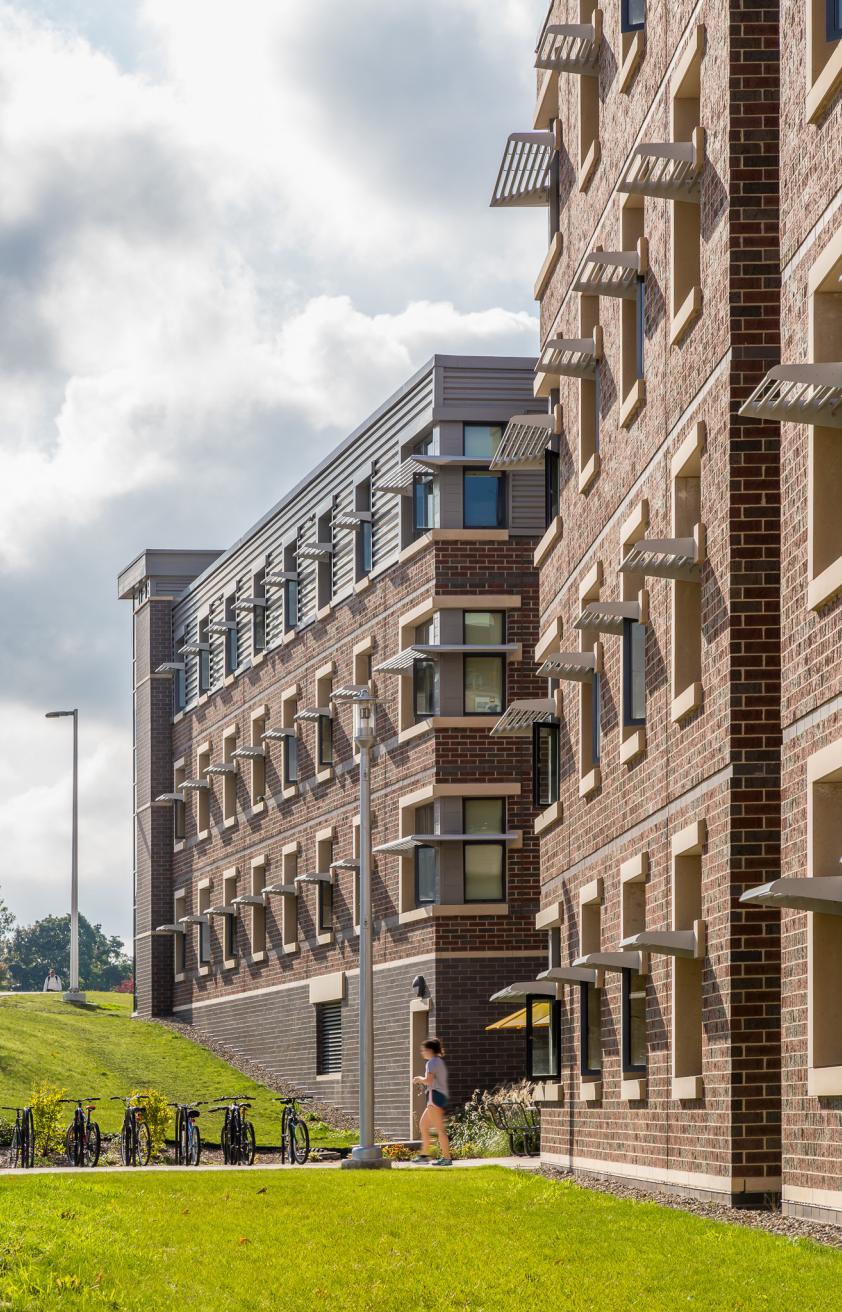
Photo: Jonathan Hillyer
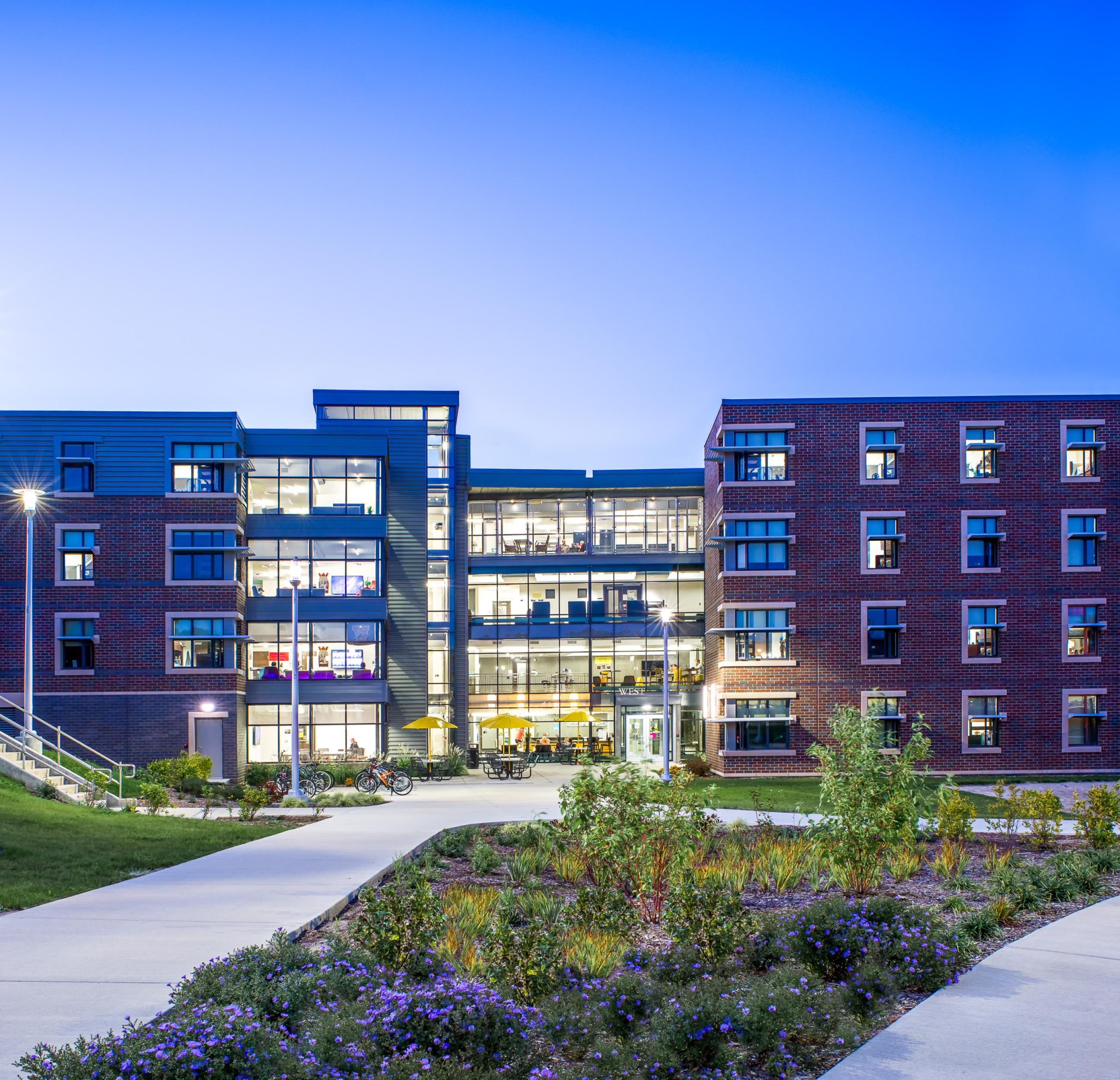
Photo: Jonathan Hillyer