Photo: Tzu Chen Photography
Warren Wilson College, renowned for its commitment to a holistic approach to education that integrates learning, labor, and leisure, engaged Lord Aeck Sargent to conceive a cutting-edge academic classroom building strategically positioned at a focal point on campus. Designed with adaptability in mind, the facility caters to evolving academic needs, housing departments such as psychology and religious studies within its walls. The building boasts a versatile layout comprising classrooms, faculty offices, and student collaboration spaces, ensuring a dynamic environment conducive to both individual study and group interaction. With sweeping vistas overlooking the picturesque valley, the architecture maximizes natural light and connectivity to the surrounding landscape, fostering an inspiring atmosphere for learning and engagement. Furthermore, the project aligns with Warren Wilson College's sustainability goals by targeting LEED Gold certification, exemplifying the institution's commitment to environmental stewardship. As a beacon of academic innovation and collaboration, the new academic building reflects Warren Wilson's ethos of nurturing intellectual growth and holistic student development.
Asheville, NC
LEED Gold
14,500 sf
Learning Spaces, Academic
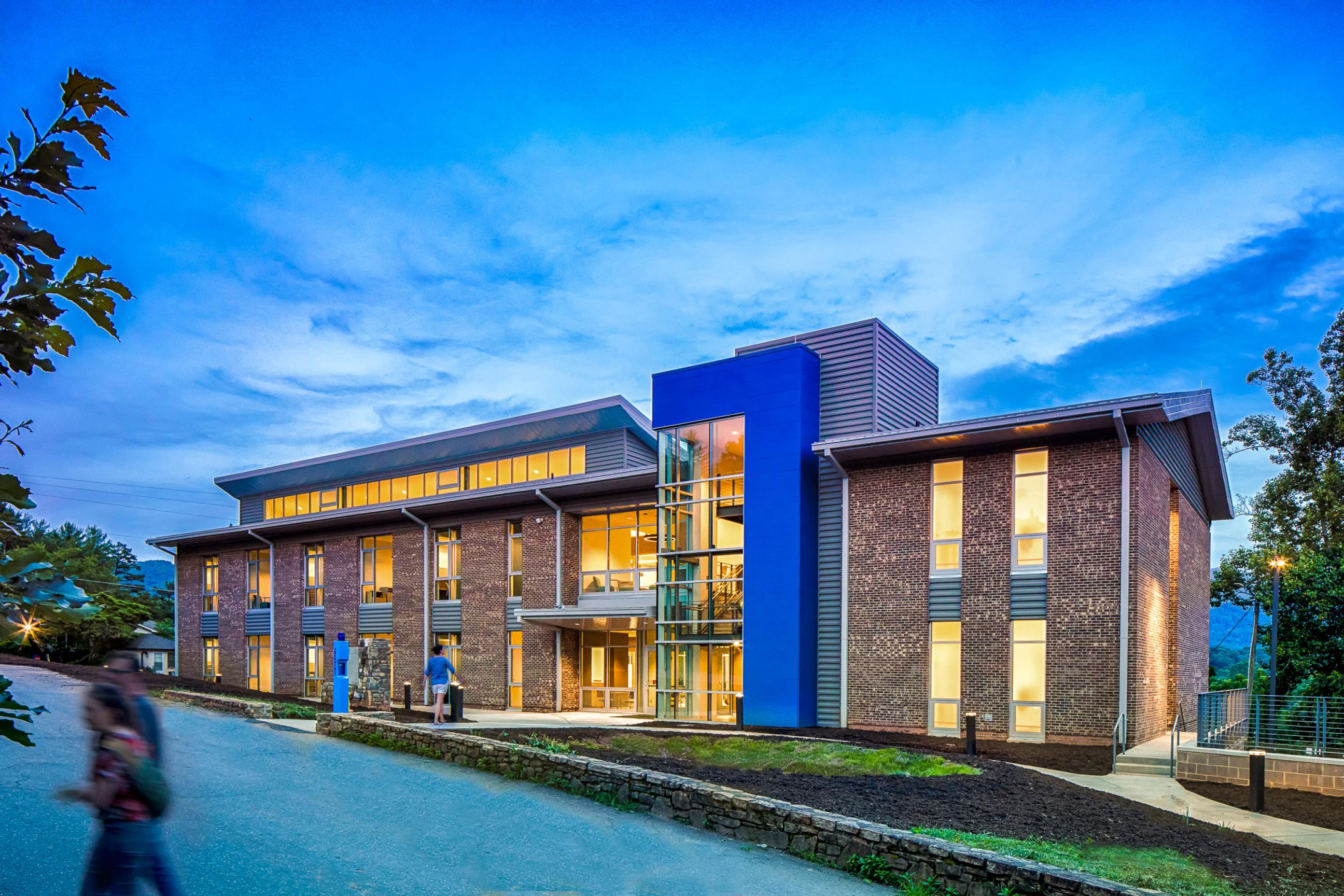
Photo: Tzu Chen Photography
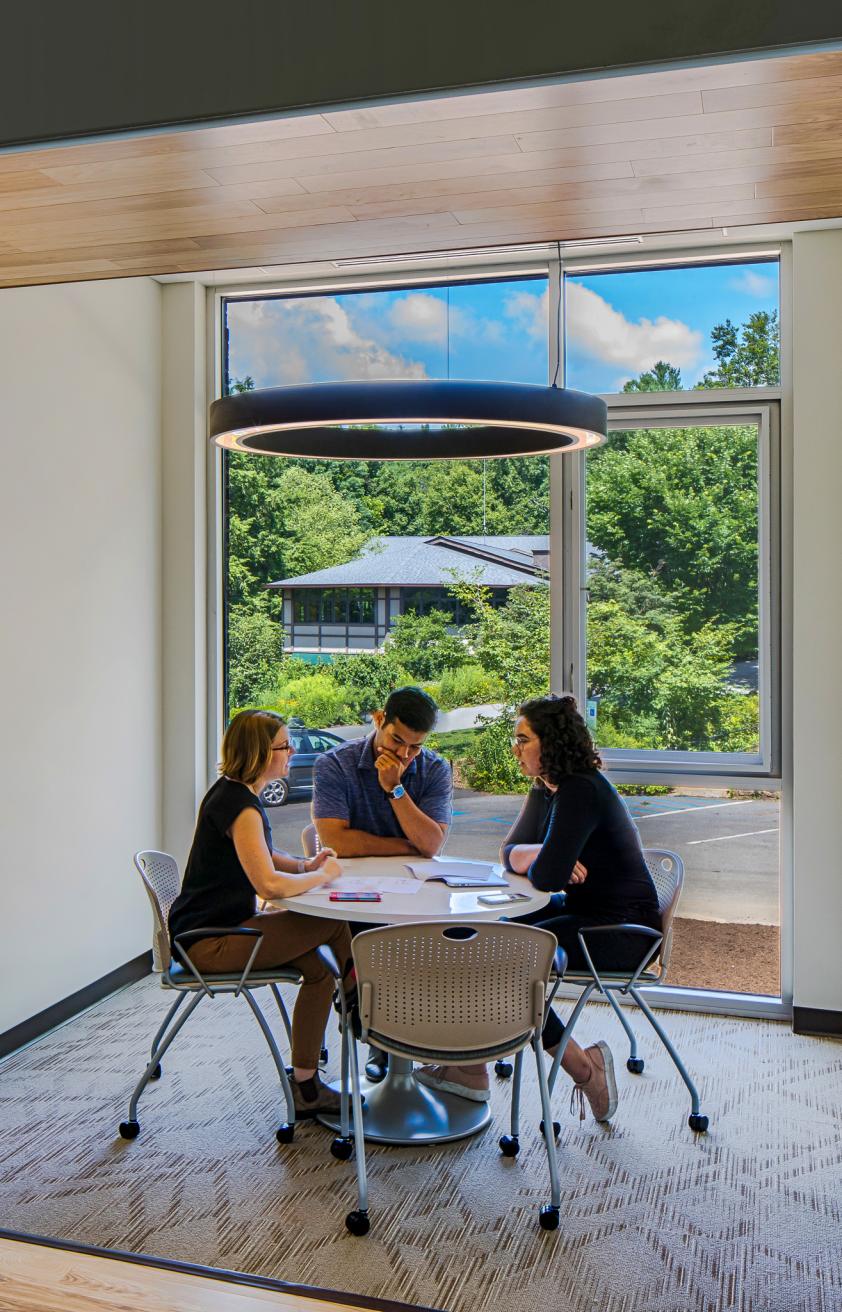
Photo: Tzu Chen Photography
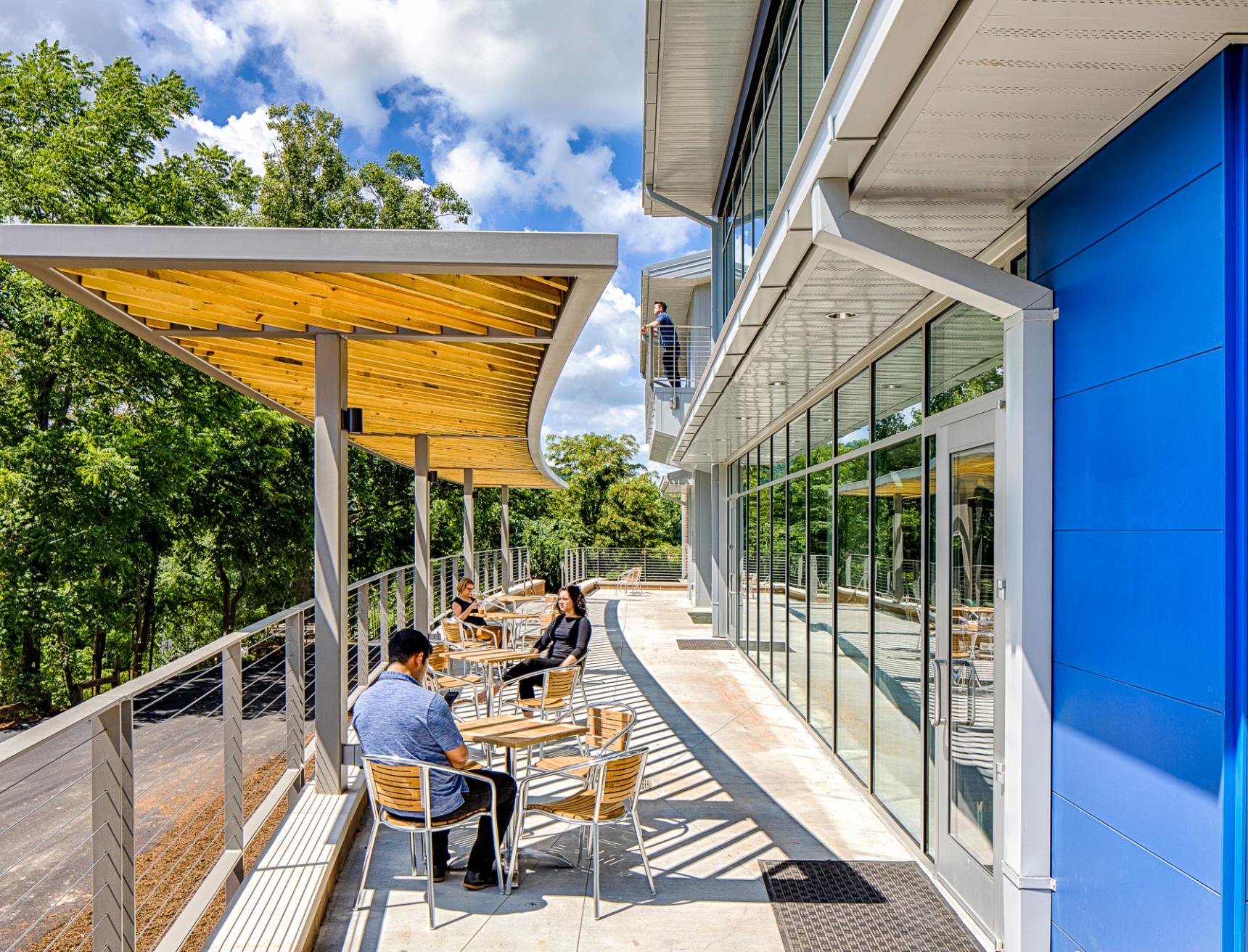
Photo: Tzu Chen Photography
”This building is fulfilling its purpose as the collaborative environment it was intended to be that enables teaching, learning, critical thinking, and – may I also say – joy.”
— Lynn M. Morton, President, Warren Wilson College
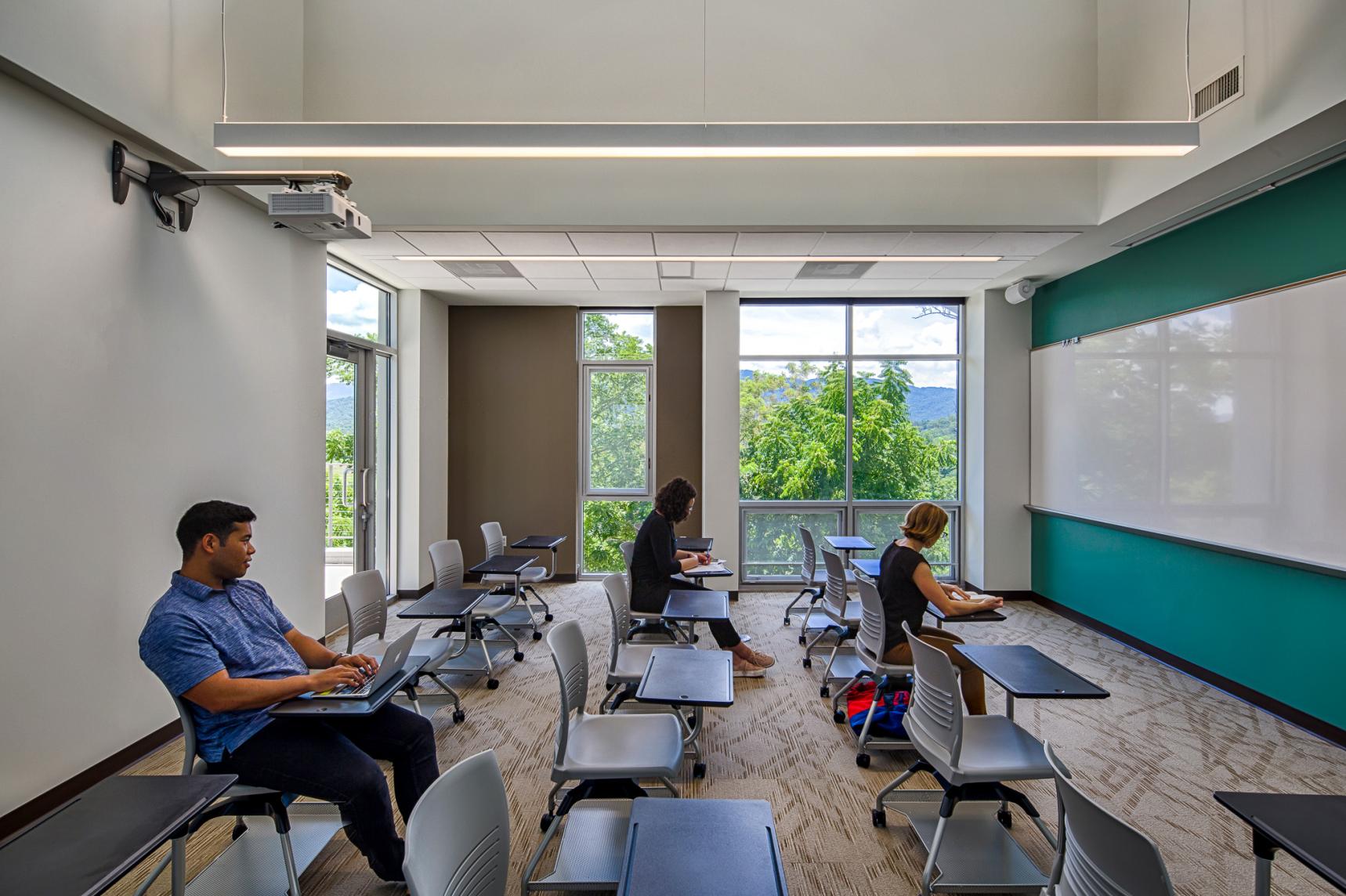
Photo: Tzu Chen Photography
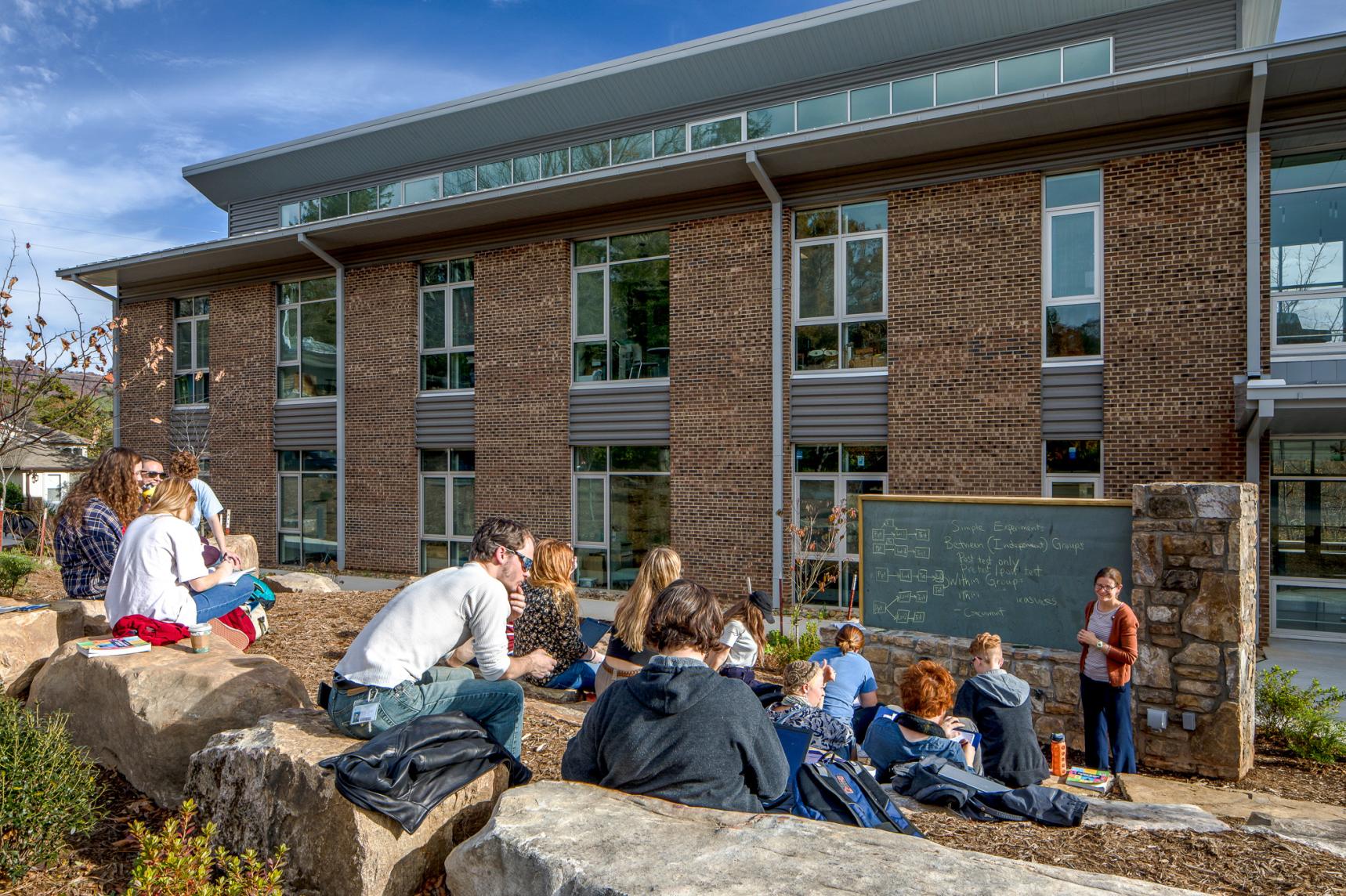
Photo: Tzu Chen Photography
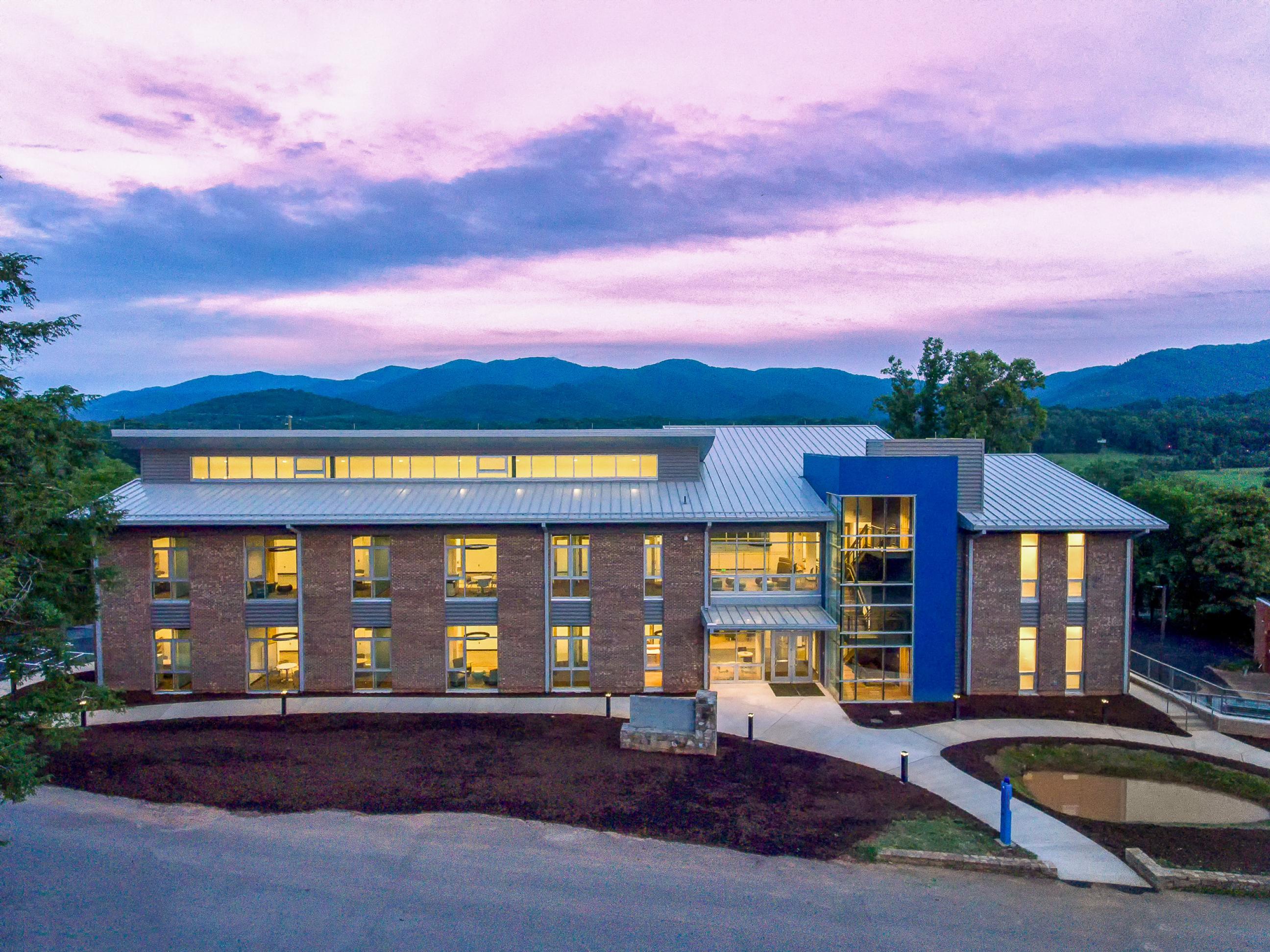
Photo: Tzu Chen Photography
Sustainable Business Award Finalist
USGBC North Carolina
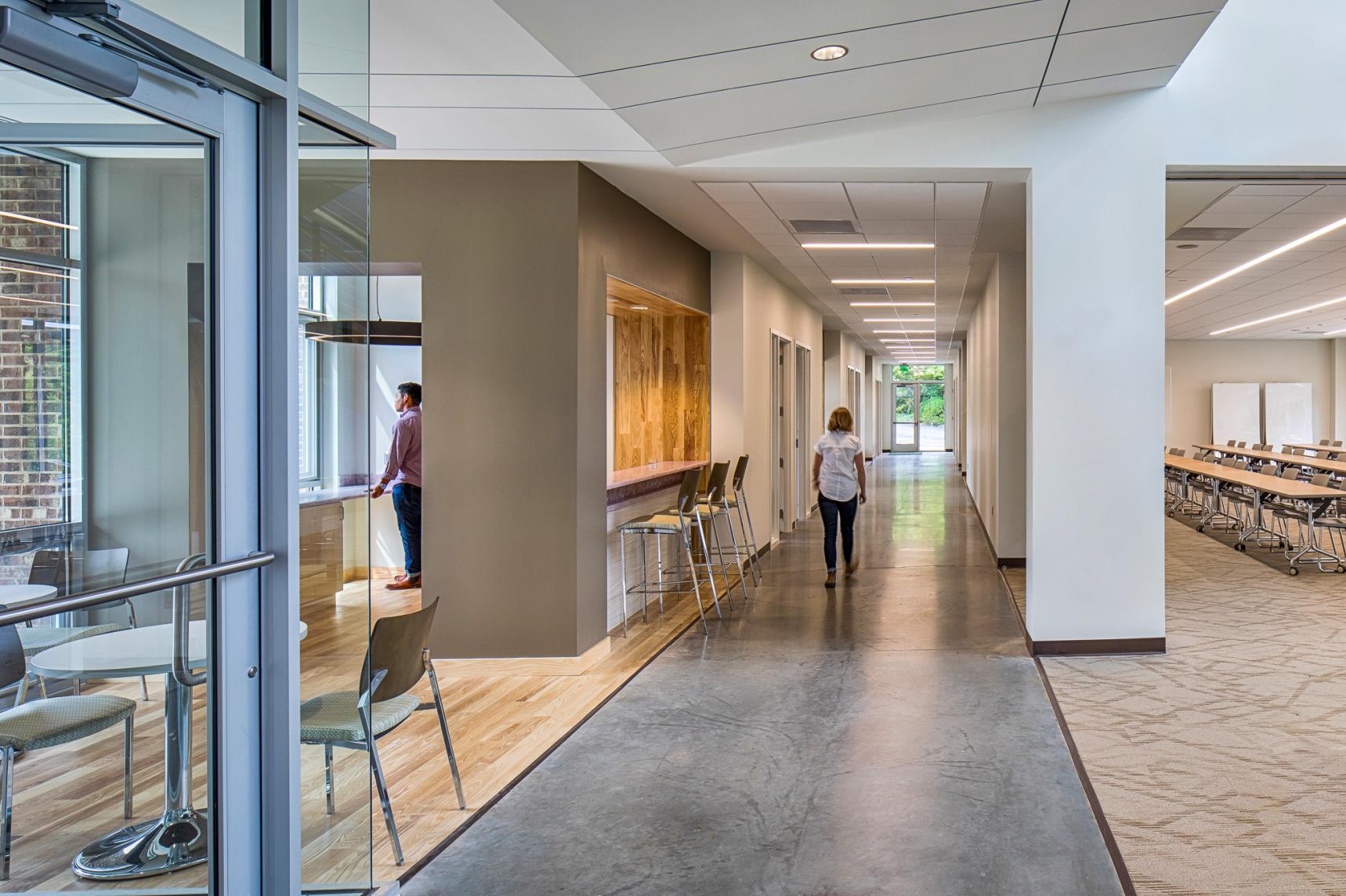
Photo: Tzu Chen Photography
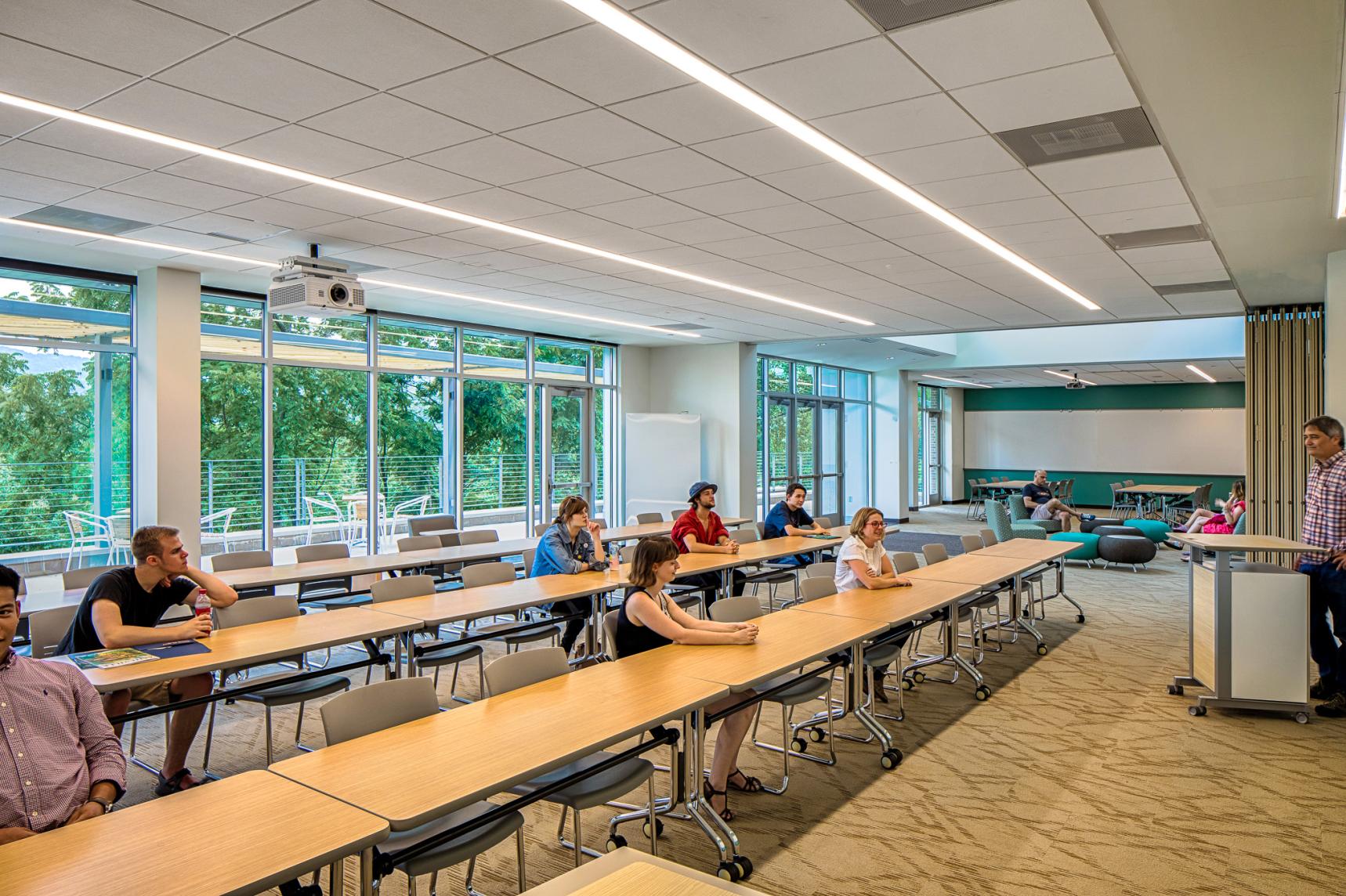
Photo: Tzu Chen Photography
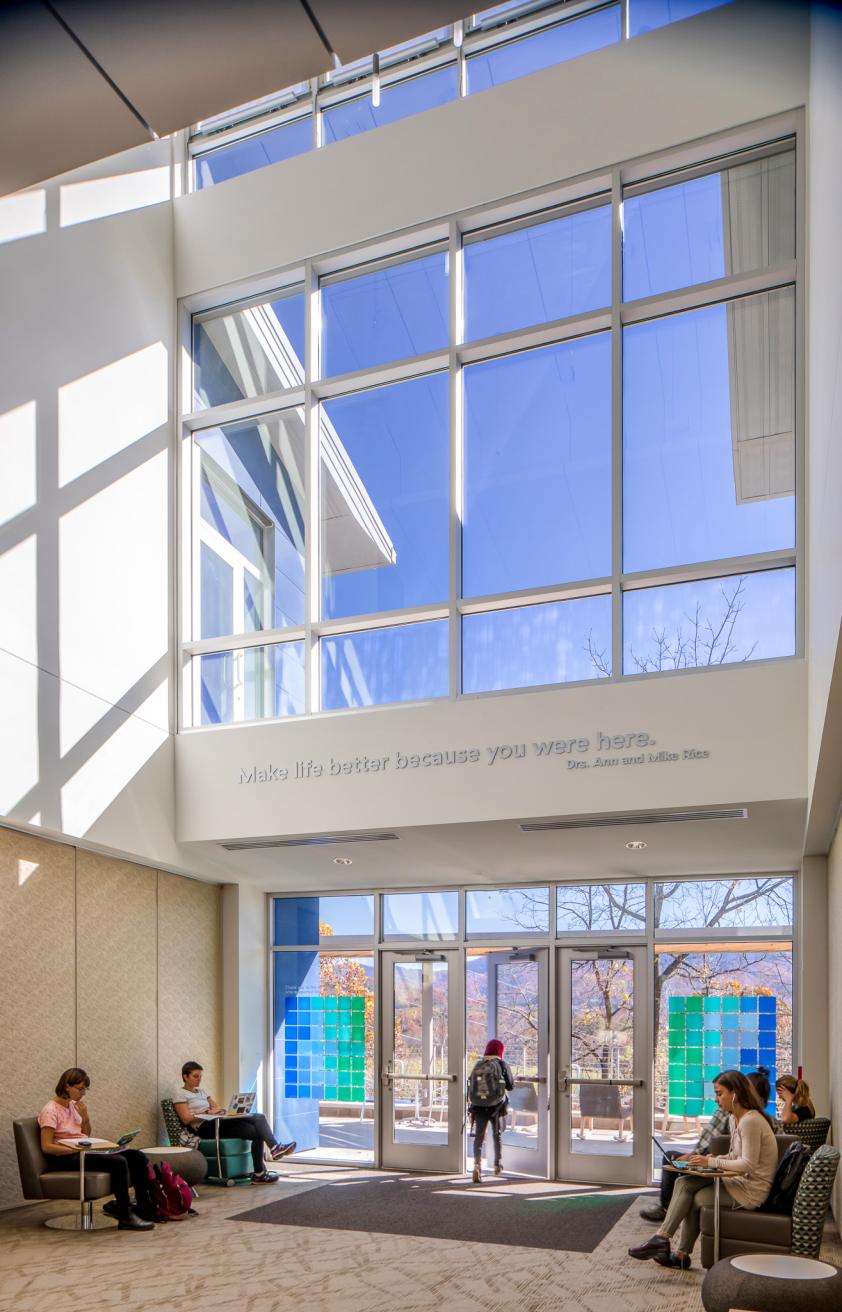
Photo: Tzu Chen Photography
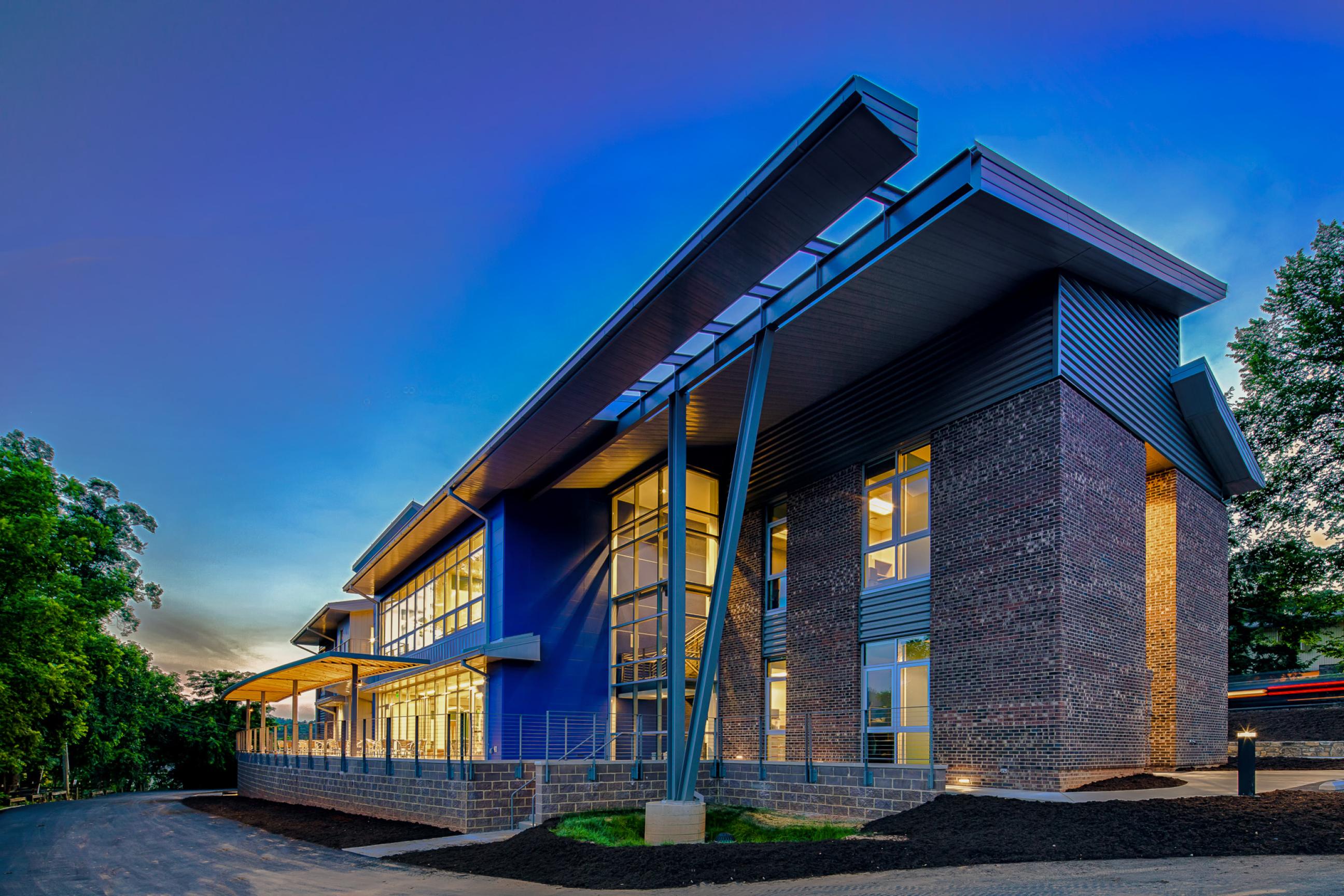
Photo: Tzu Chen Photography