Photo: John Clemmer
The historic courthouse in Jackson, Georgia, originally constructed in 1898 by Bruce & Morgan, underwent a comprehensive rehabilitation led by Lord Aeck Sargent to transition it from a justice center to a modern Visitor and Tourism Center. This project focused on integrating new mechanical, electrical, and plumbing systems, along with essential additions such as an elevator and basement restrooms, while preserving the building’s architectural heritage. The renovation emphasized historical authenticity, stripping away mid-20th-century alterations to reveal original features like the beadboard ceilings and heart pine floors. Transitioned from its former judicial function to a dynamic space for community engagement, the restored courthouse now houses the Butts County Chamber of Commerce, Visitors Center, and Industrial Development Authority. Additionally, the Arts Council’s permanent collection was relocated to the revitalized space, reaffirming the building’s status as a town square landmark.
Jackson, GA
18,000 sf
Adaptive Reuse, Historic Building, Public Buildings, Visitor Center
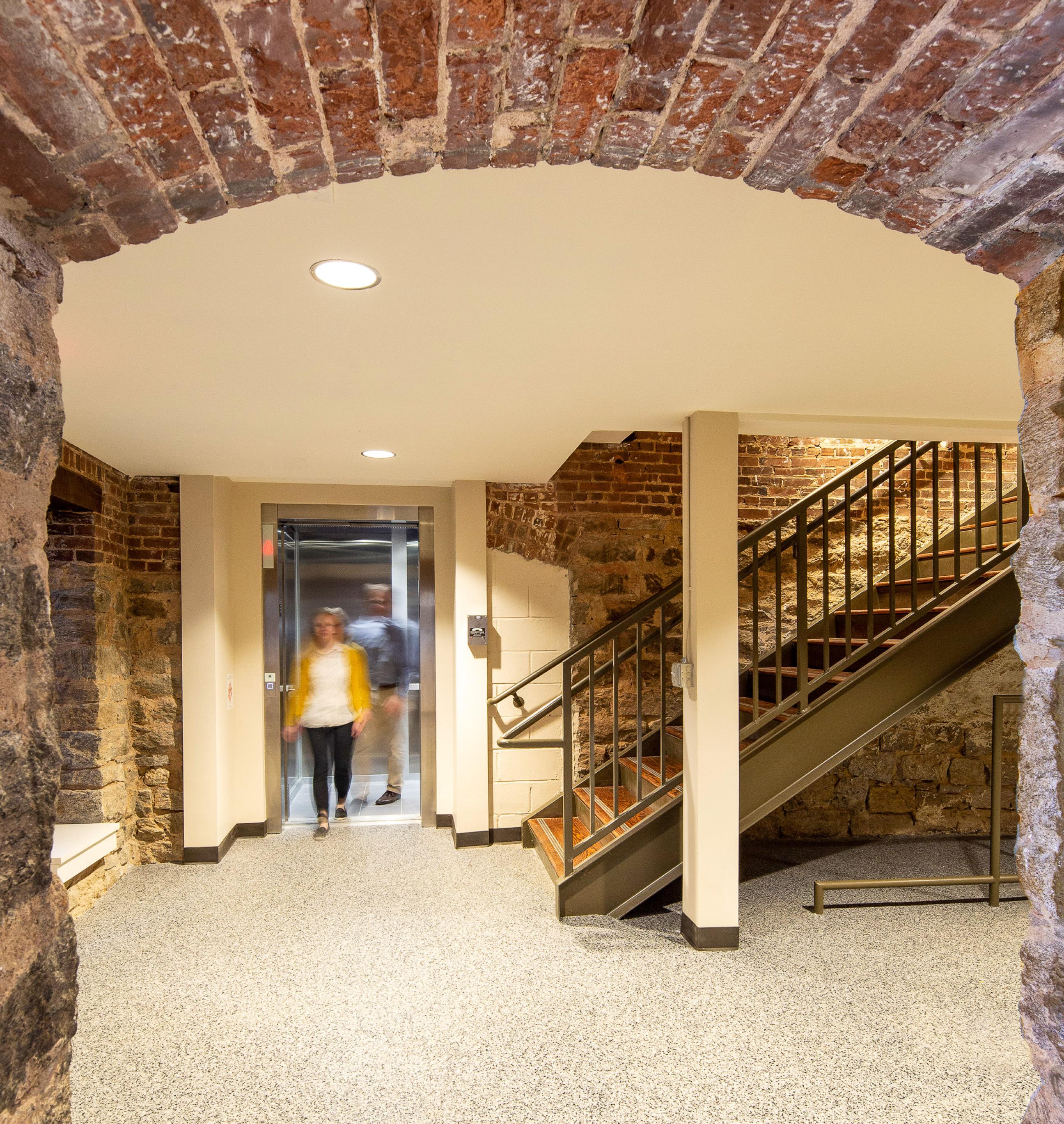
Photo: John Clemmer
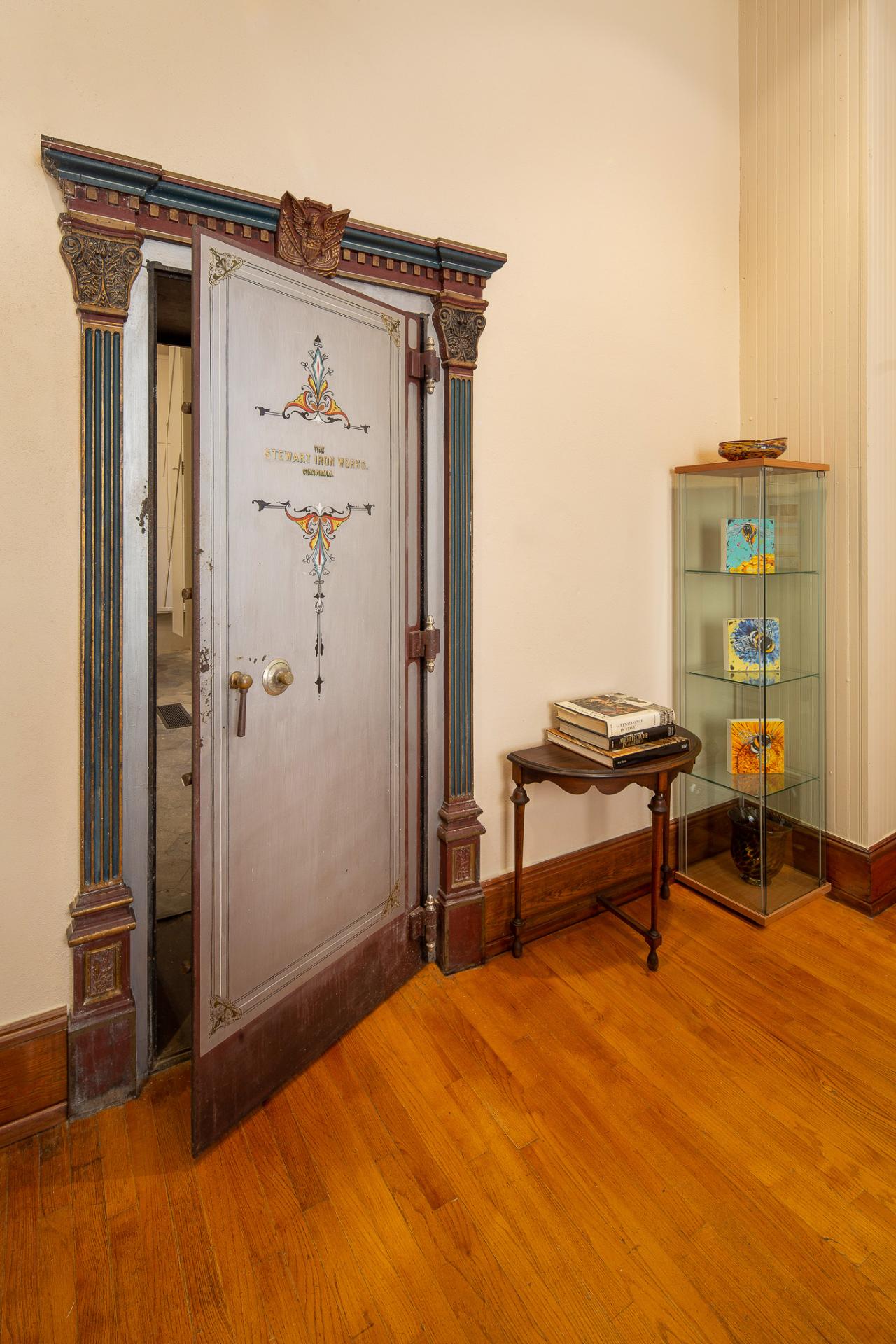
Photo: John Clemmer
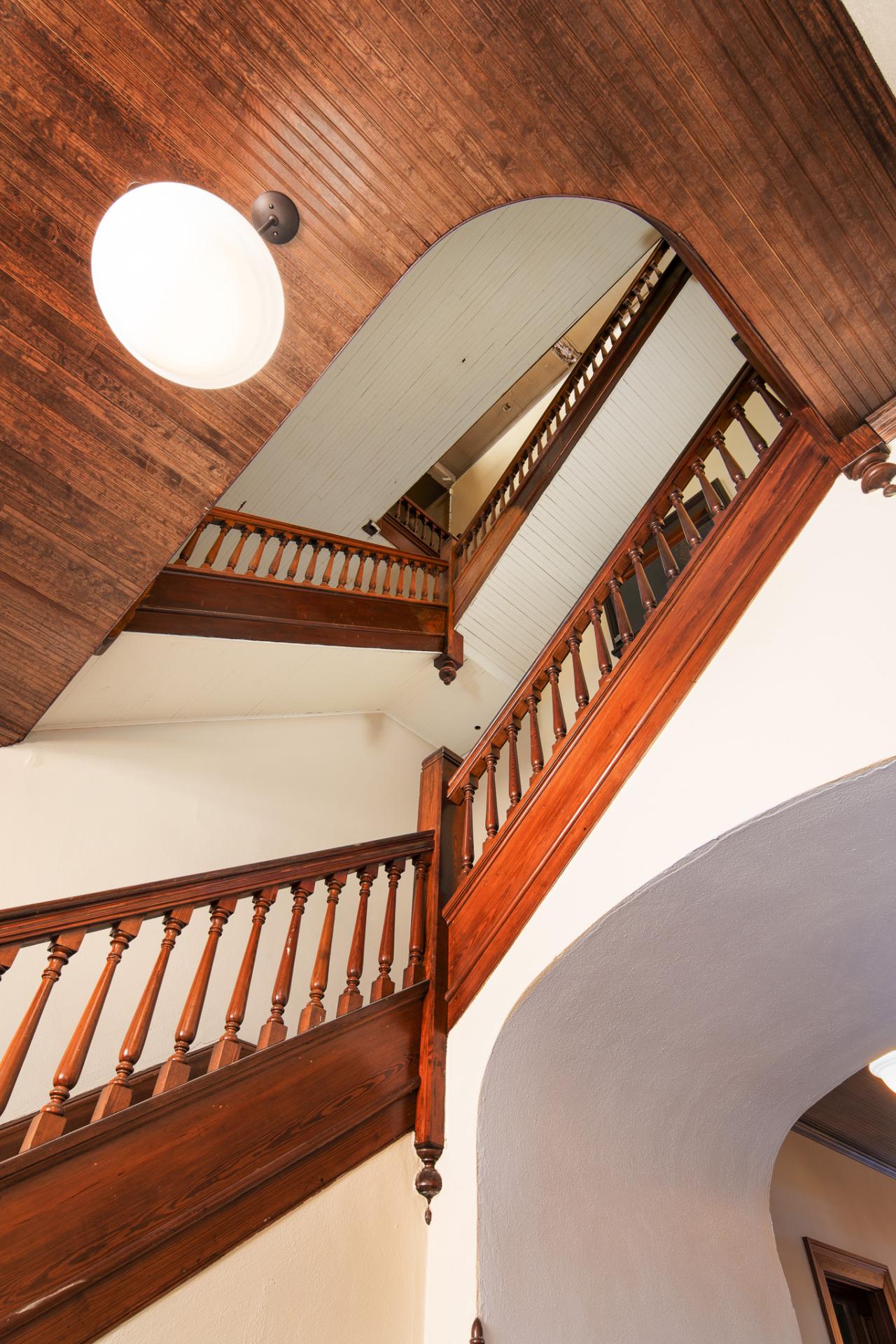
Photo: Tim Vacula
Excellence in Rehabilitation
The Georgia Trust for Historic Preservation

Photo: John Clemmer
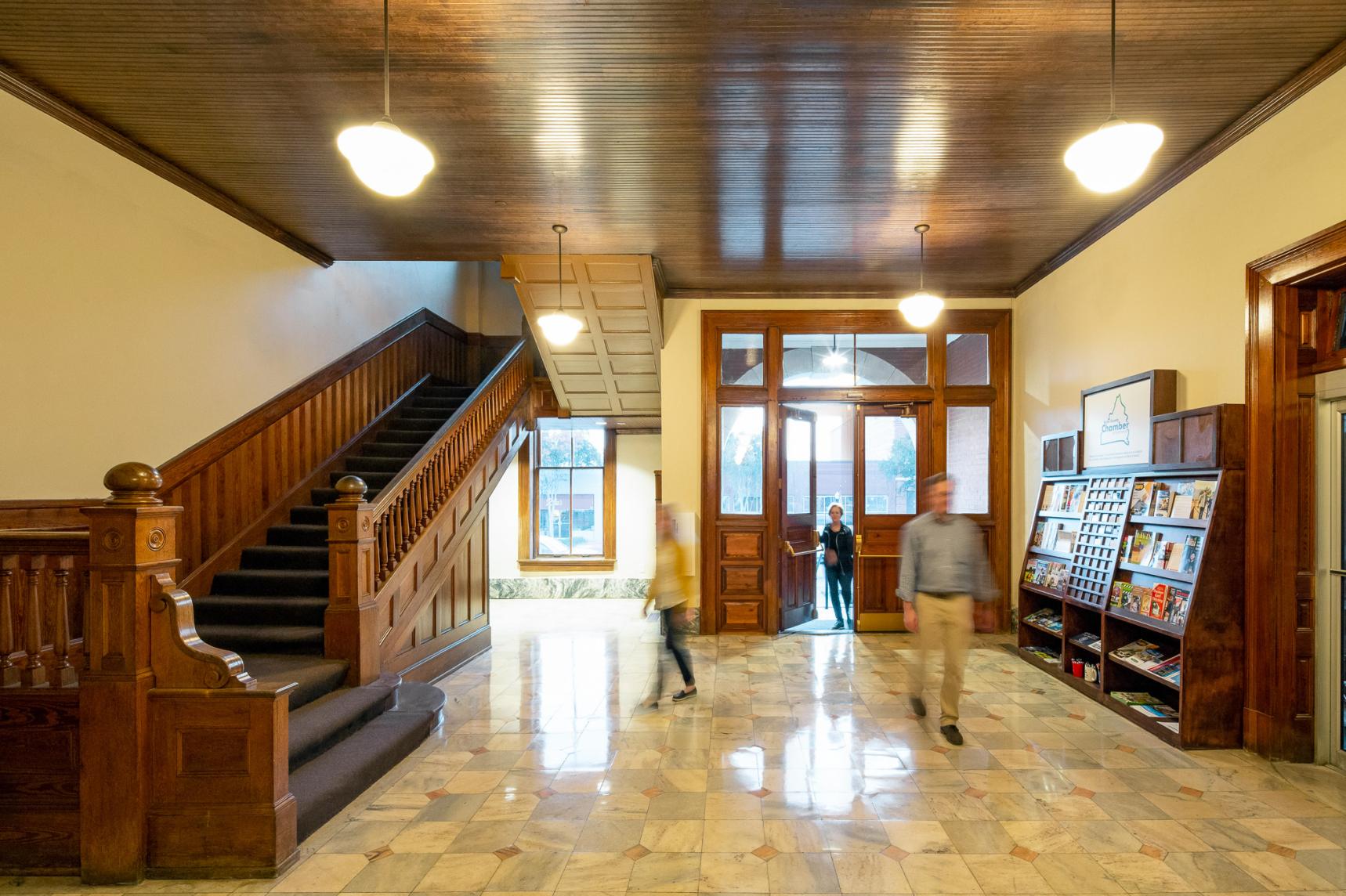
Photo: John Clemmer
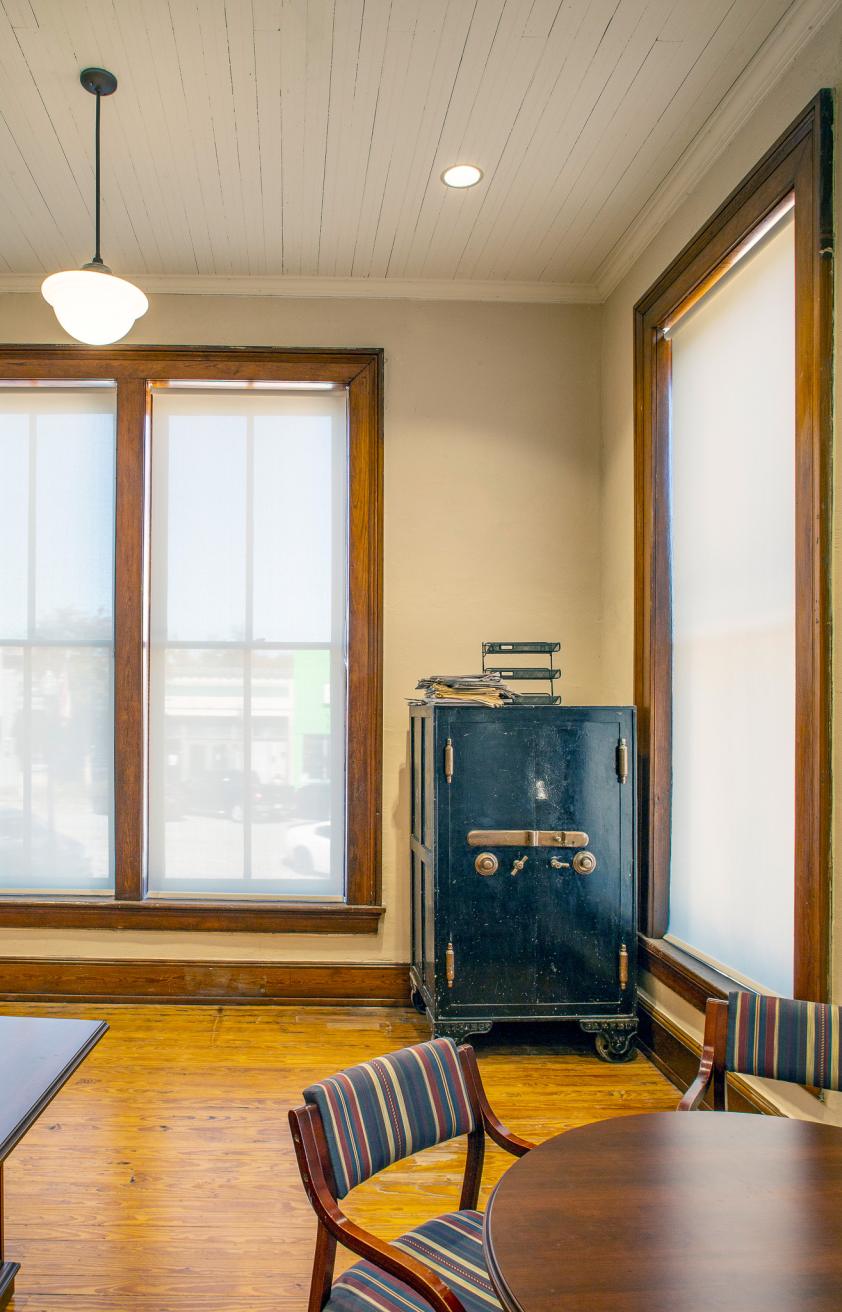
Photo: John Clemmer