Photo: Jonathan Hillyer
Lord Aeck Sargent led a comprehensive, phased rehabilitation of Carter Hall, a historic Tudor-style structure originally constructed as a resort hotel in the 1920s. Located on the Covenant College campus, the 130,000-square-foot building housed key campus facilities, including the main residence, dining hall, administrative offices, and a bookstore. Over the years, the building's unique architectural elements had deteriorated, necessitating a detailed restoration to revive its historical integrity. The completed work involved exterior and interior upgrades that aligned with the Secretary of the Interior Standards, such as the removal of a 1979 EIFS cladding, restoration of the original stucco façade, reconstruction of the tower features, and installation of thermally broken windows. Interior improvements included mechanical, electrical, and fire protection systems, kitchen upgrades, and the introduction of new accessible facilities. The project was designed to allow continuous building operation during construction, achieving compliance with Federal and State Tax Credit programs, and pursued National Register of Historic Places designation.
Lookout Mountain, GA
130,000 sf
Renovation, Historic Building, Student Life, Student Housing, Dining
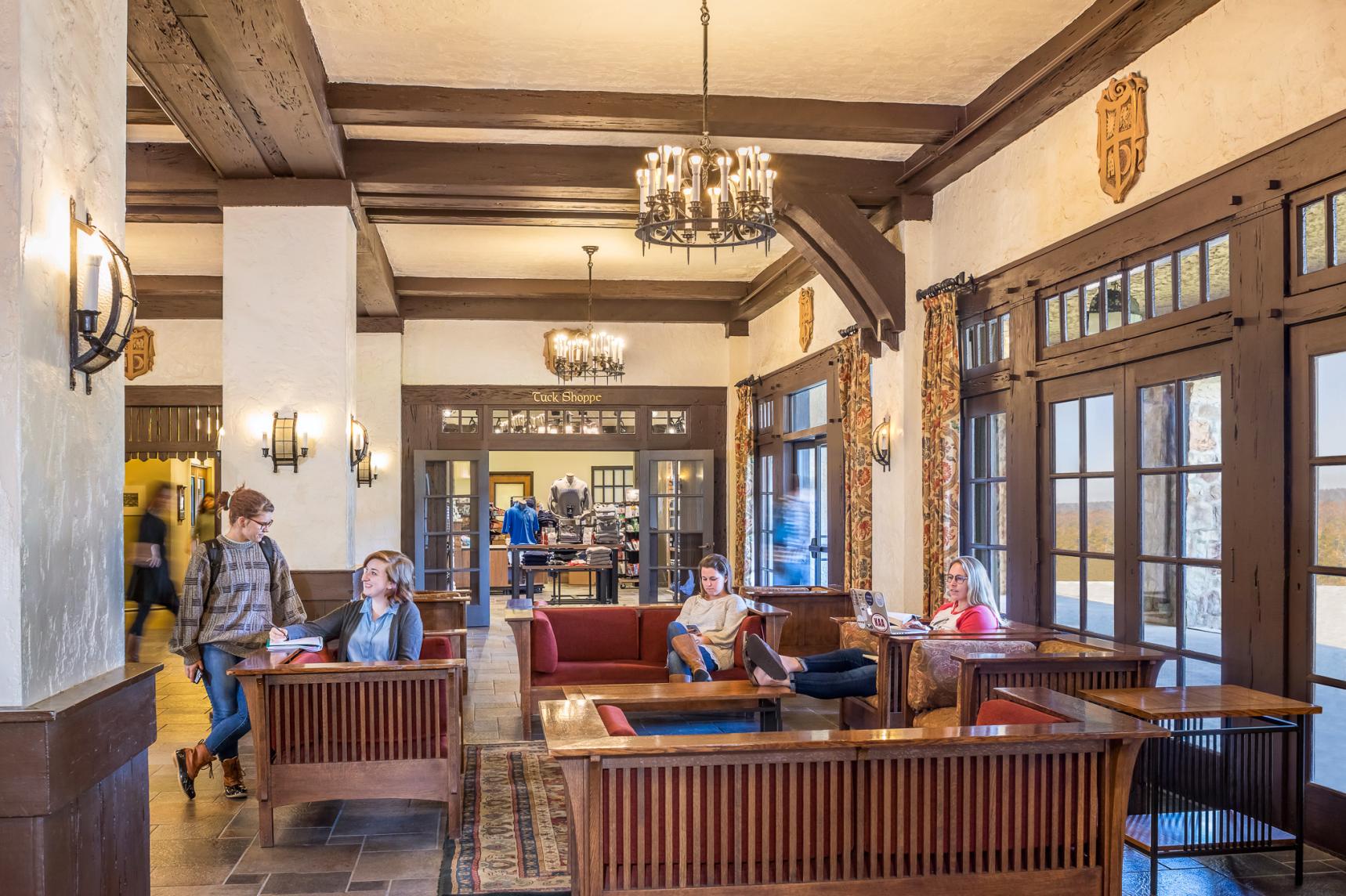
Photo: Jonathan Hillyer
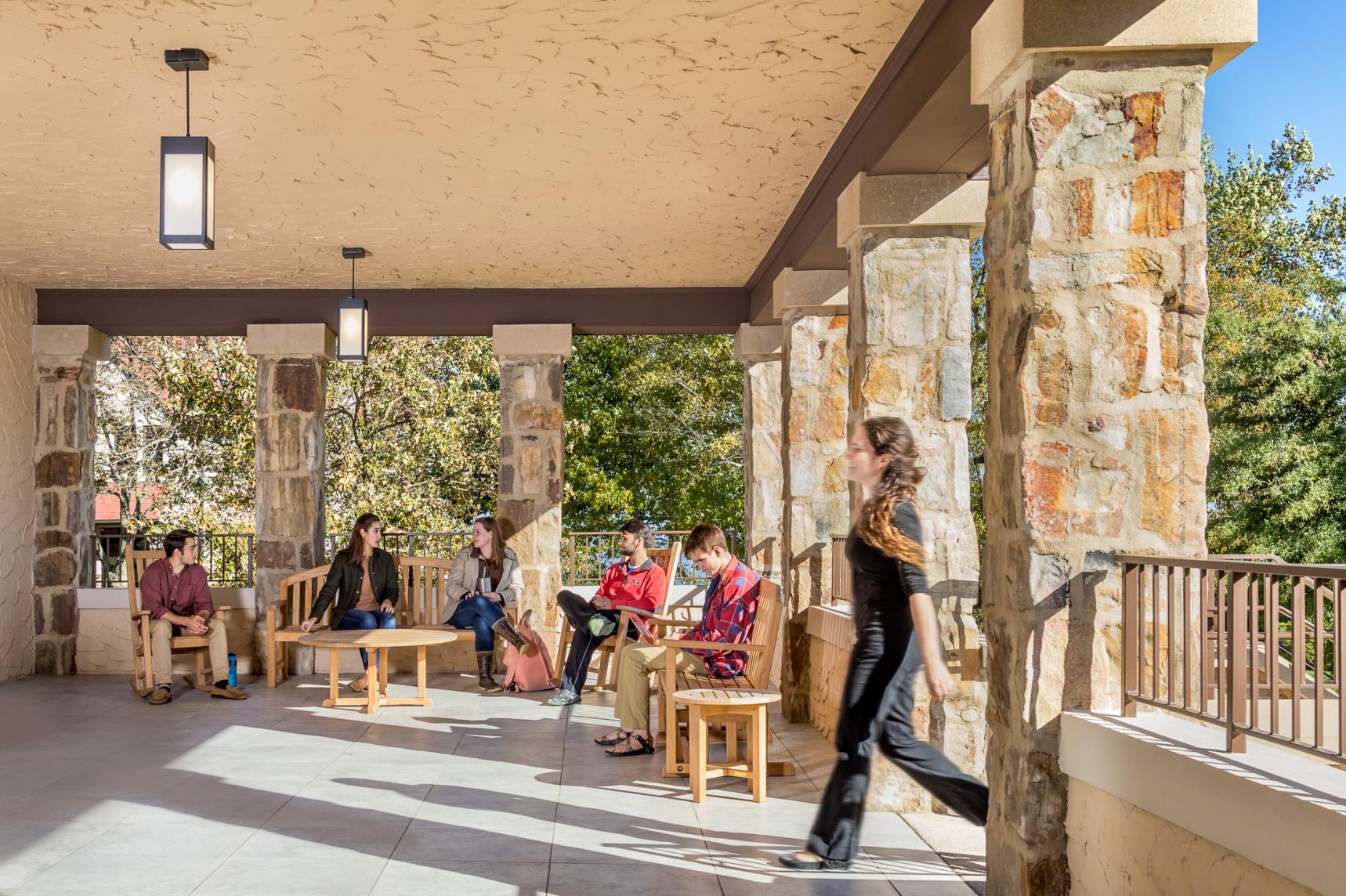
Photo: Jonathan Hillyer
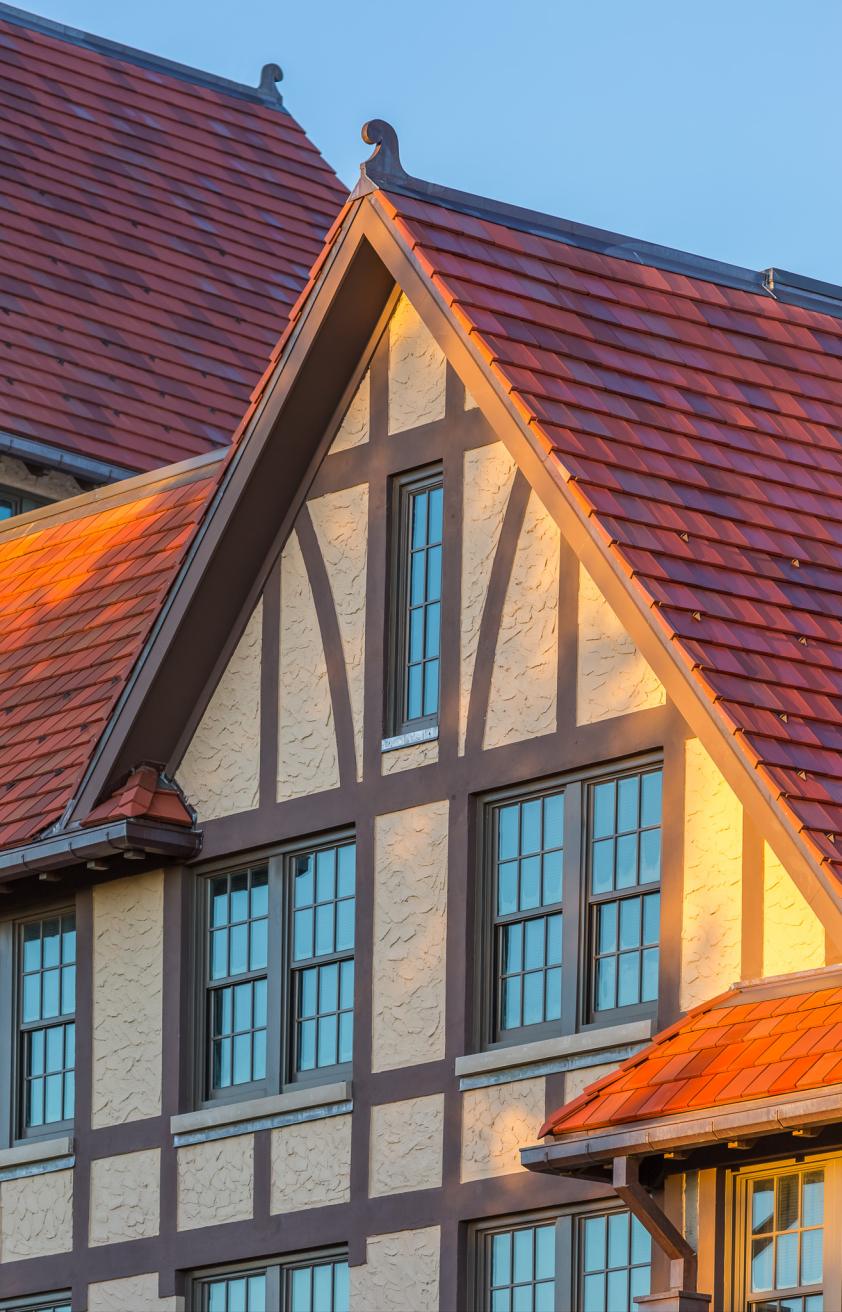
Photo: Jonathan Hillyer
“LAS consistently provides a commitment to excellence with a dedicated staff of professionals. Their expertise and faithful pursuit of the best solution for the owner instills a great confidence in their ability to deliver a project.”
— David Northcutt, Chief Planning & Facilities Office
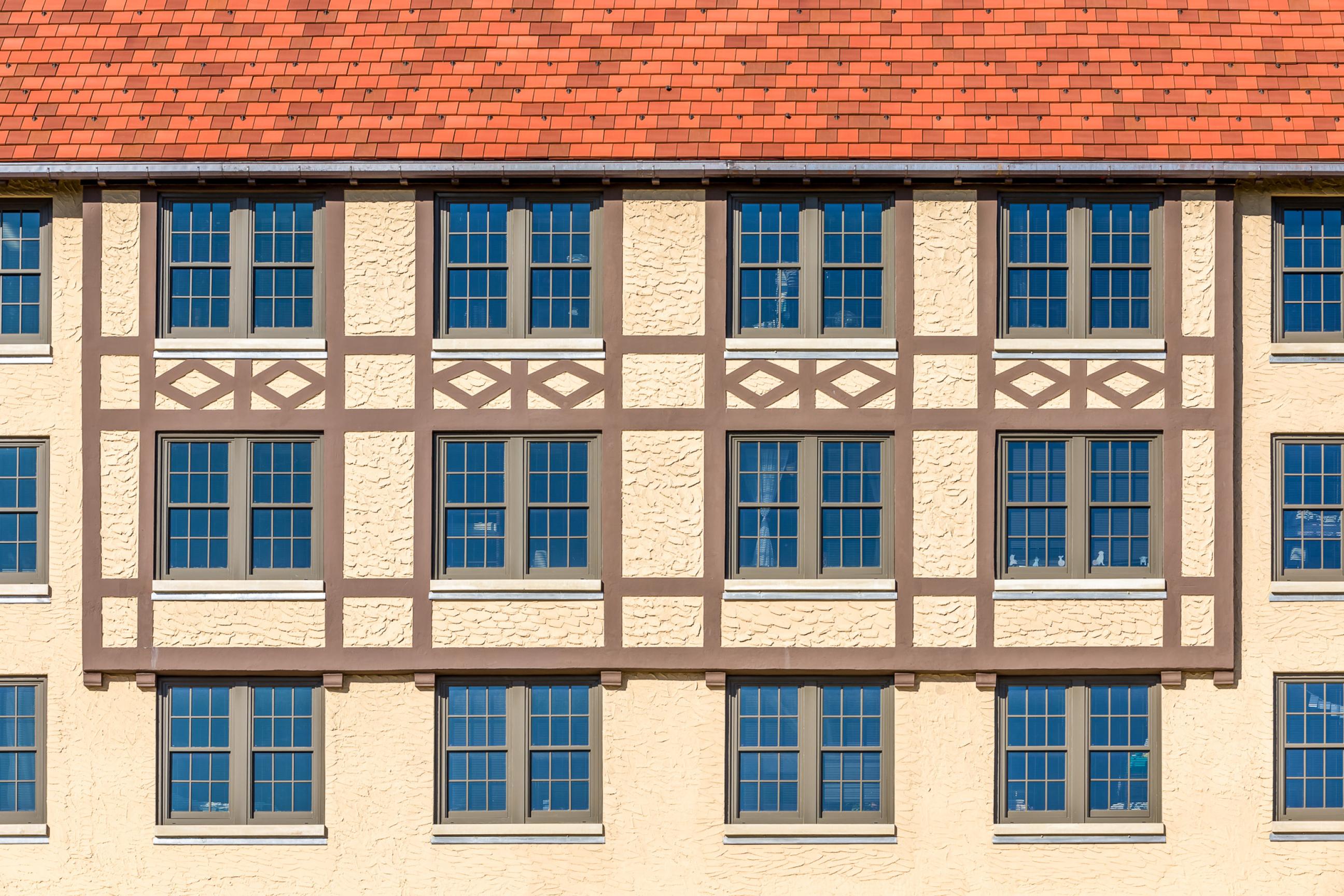
Photo: Jonathan Hillyer
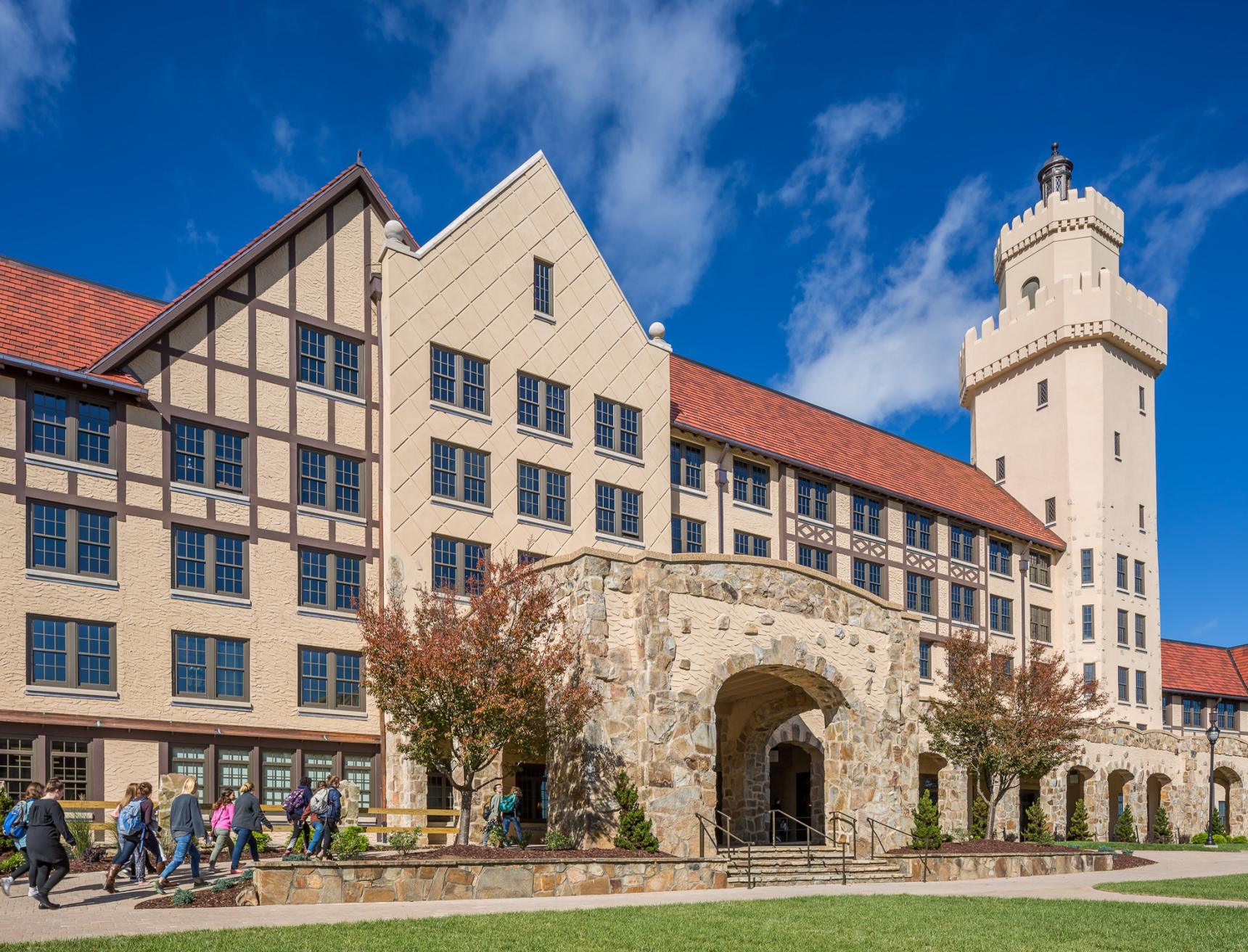
Photo: Jonathan Hillyer
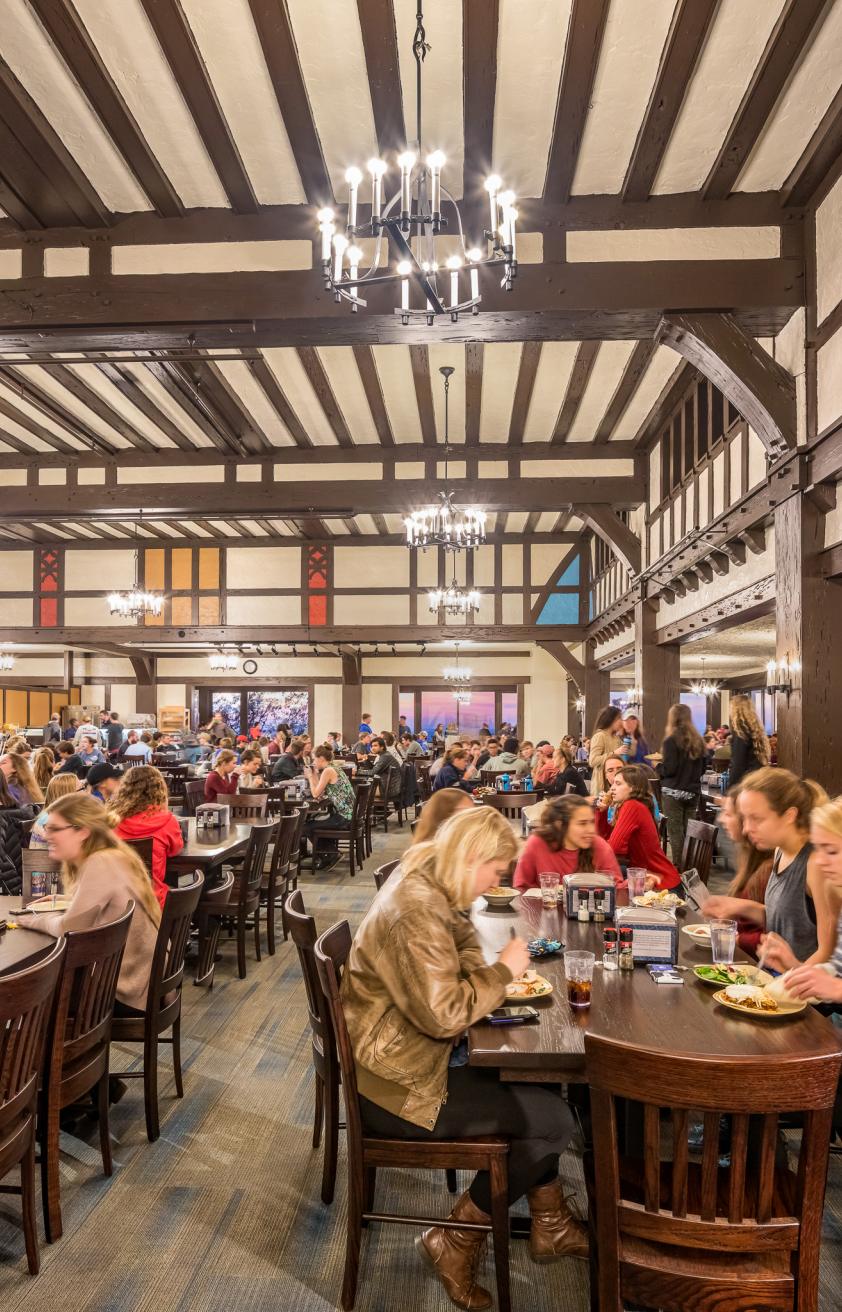
Photo: Jonathan Hillyer
Excellence in Rehabilitation
The Georgia Trust for Historic Preservation
—
First Place in the Renovation Category
Georgia Chapter ACI
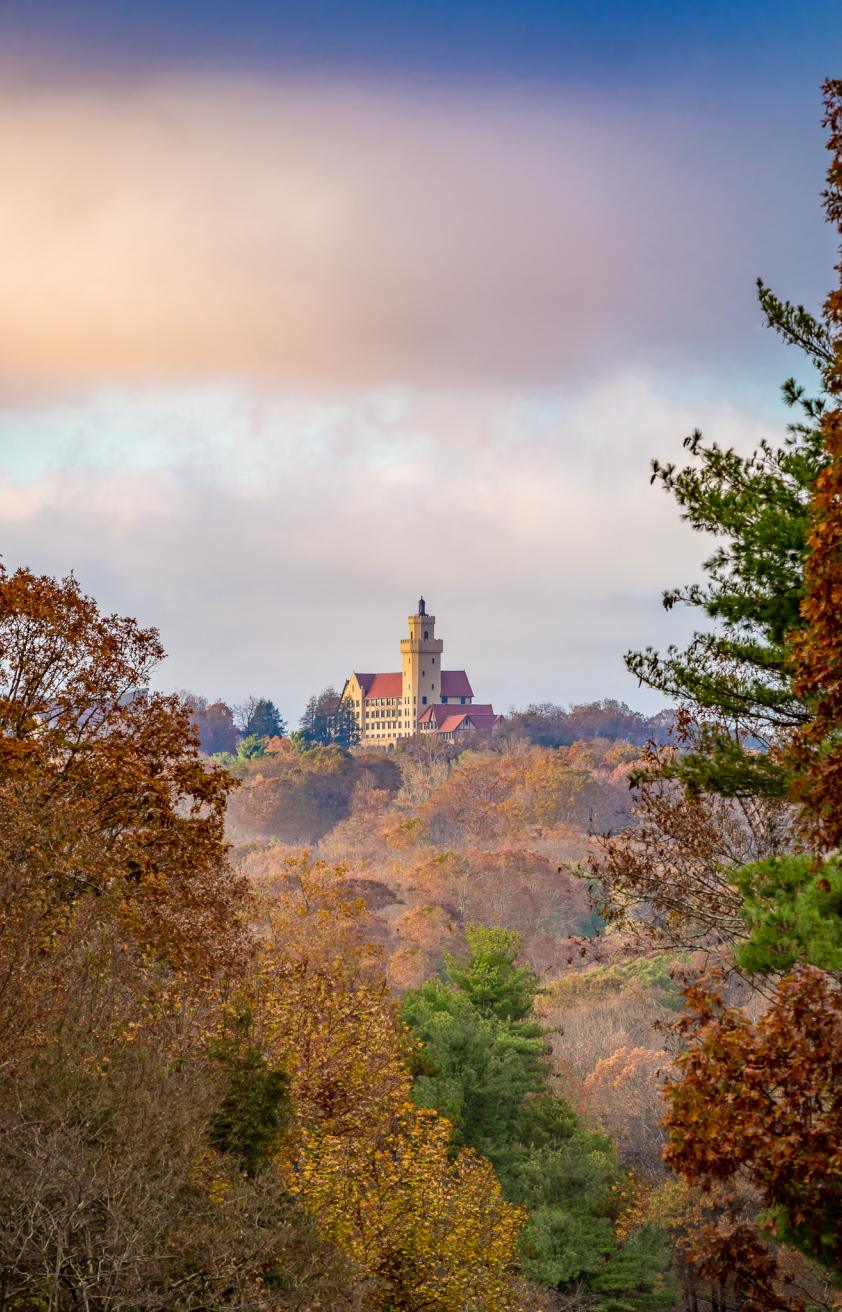
Photo: Jonathan Hillyer
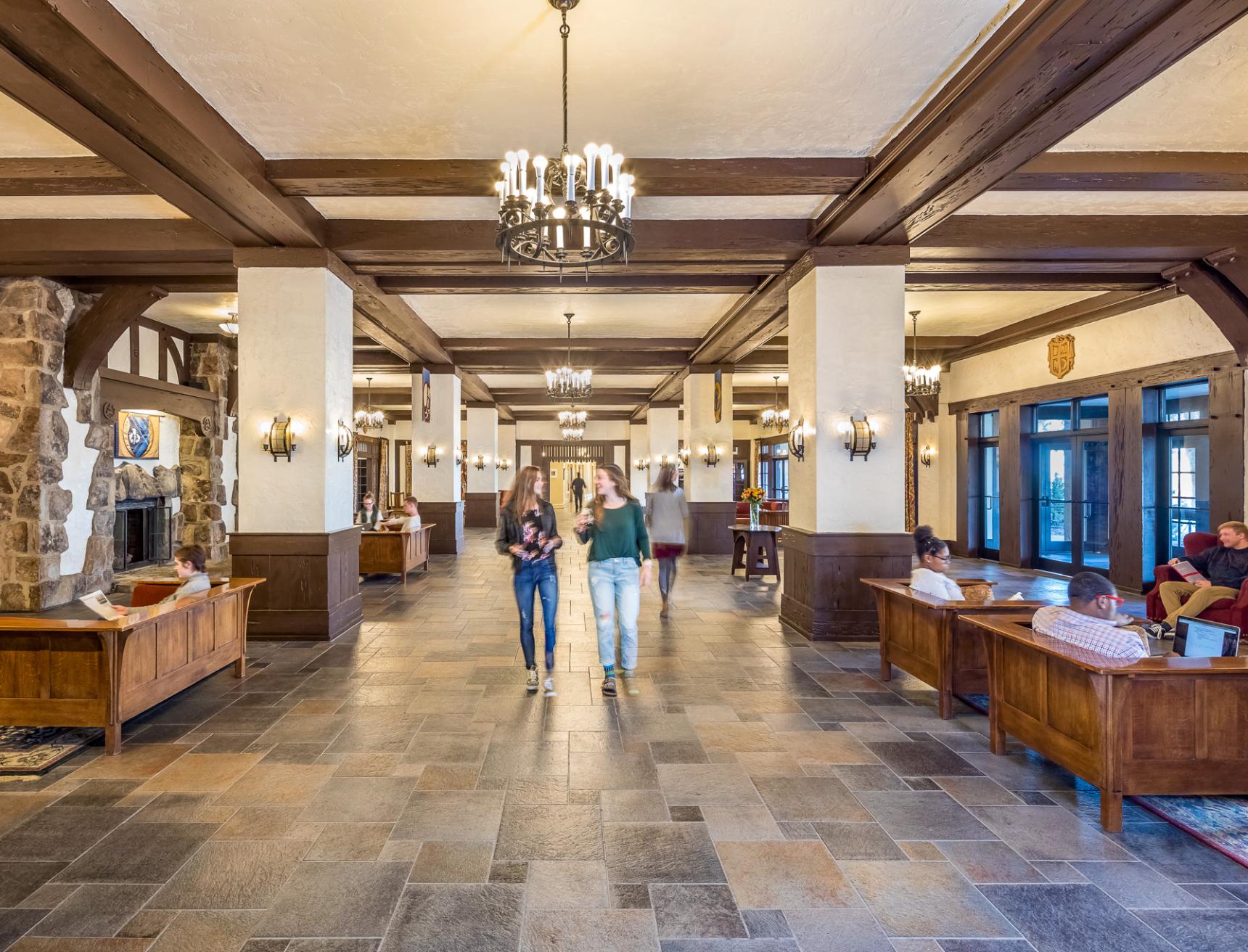
Photo: Jonathan Hillyer