Photo: Willett Photography
Lord Aeck Sargent led the comprehensive rehabilitation of Terrell Hall at Georgia College & State University, a 1909 structure originally serving as a dormitory. The project sought to preserve and uncover the building's historical elements, which had been concealed by mid-20th century renovations. Efforts included restoring the brick façades, wood elements, and plaster, as well as reintroducing the original lounge spaces to allow natural light throughout. Upgrades encompassed modern HVAC, electrical, and plumbing systems, as well as the installation of an elevator for accessibility while maintaining the building’s historic integrity. This meticulous restoration not only returned Terrell Hall to its architectural roots but also adapted it to contemporary educational needs, ensuring functionality for the Mass Communications Department. The project highlights the challenge of integrating modern amenities into a historic fabric while preserving its significance within the college's iconic front campus.
Milledgeville, GA
32,000 sf
Historic Building, Learning Spaces, Academic
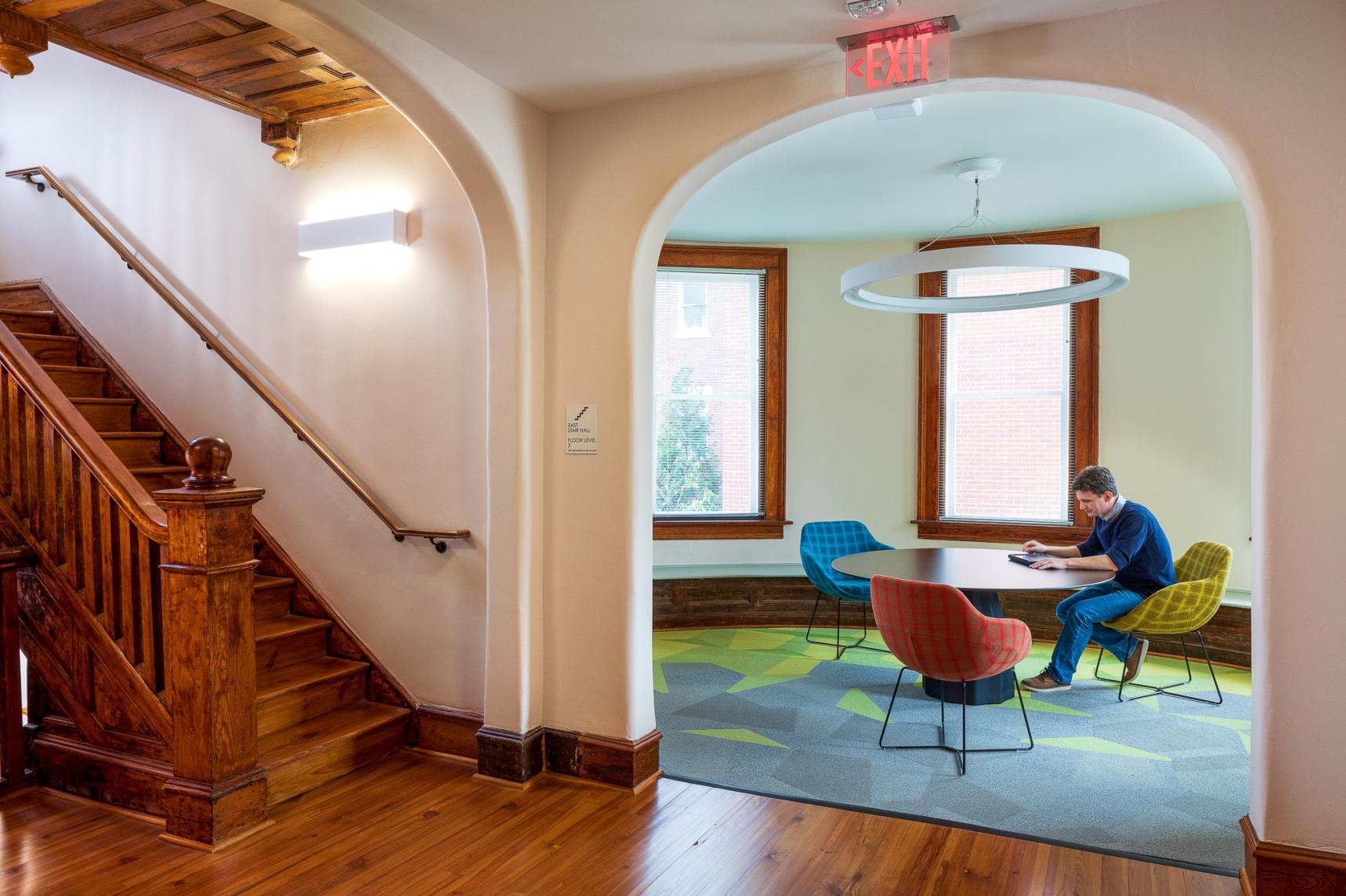
Photo: Willett Photography
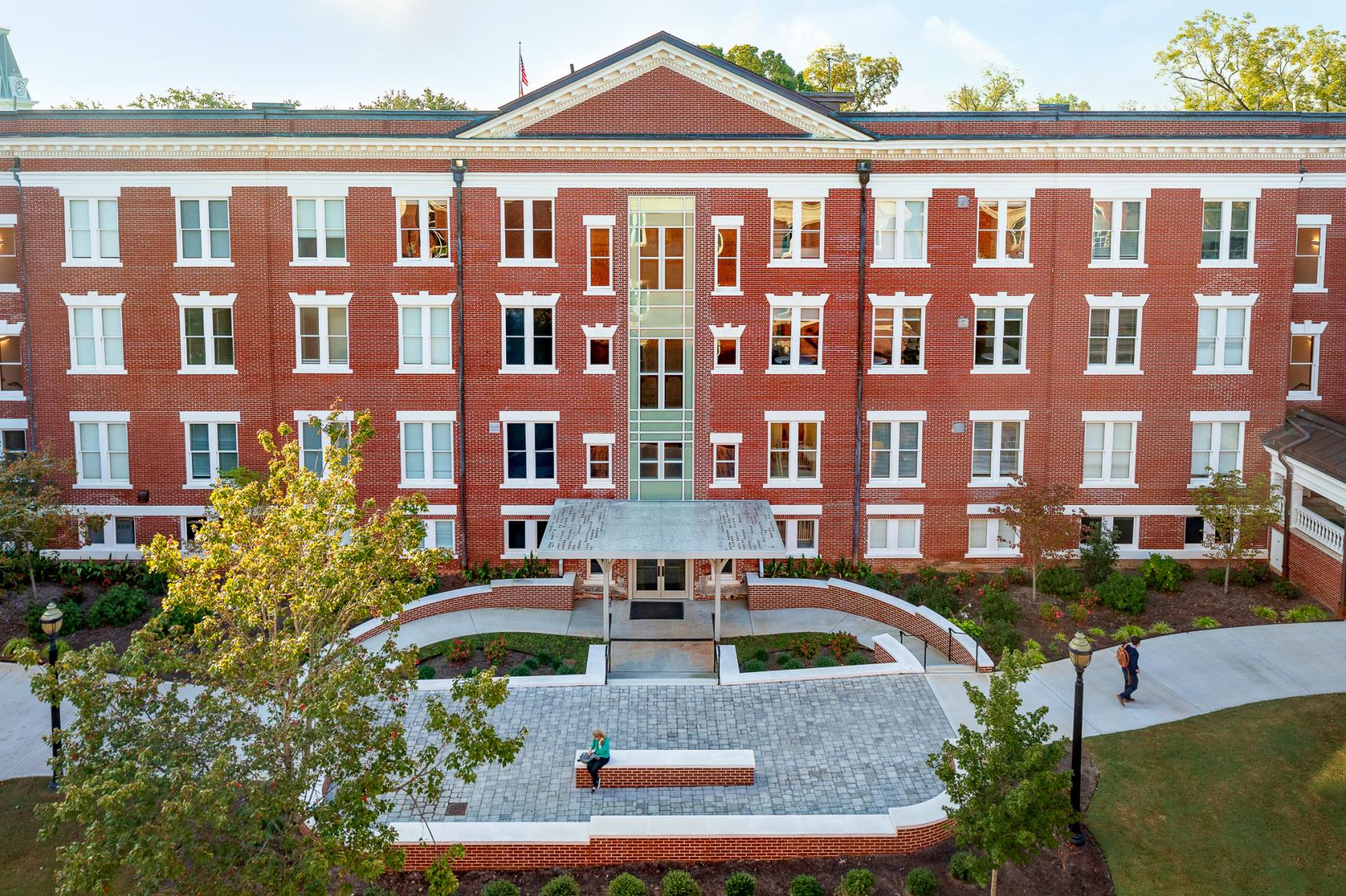
Photo: Willett Photography
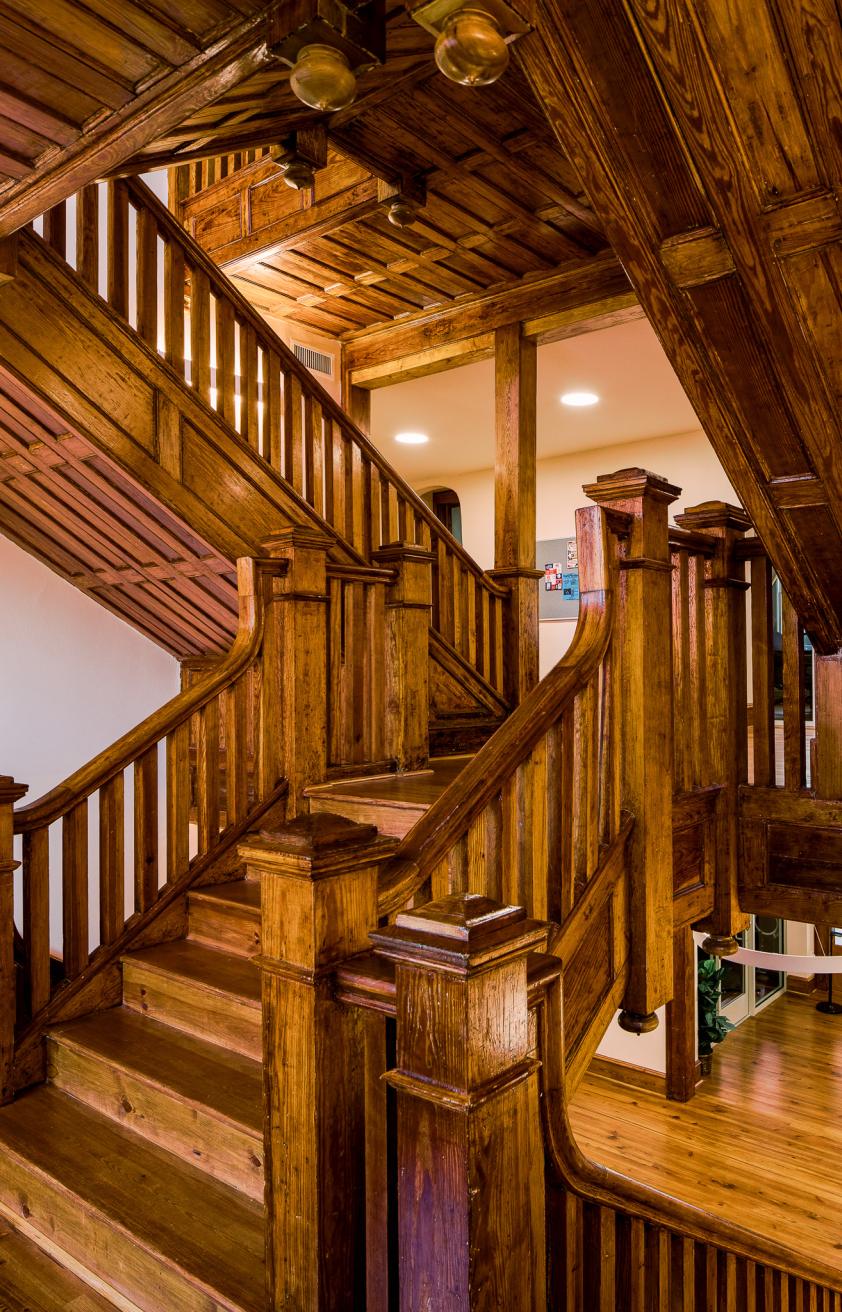
Photo: Willett Photography
Excellence in Rehabilitation
The Georgia Trust for Historic Preservation
—
Sustainability Award
Univeristy System of Georgia
—
Build Georgia Award
AGC Georgia
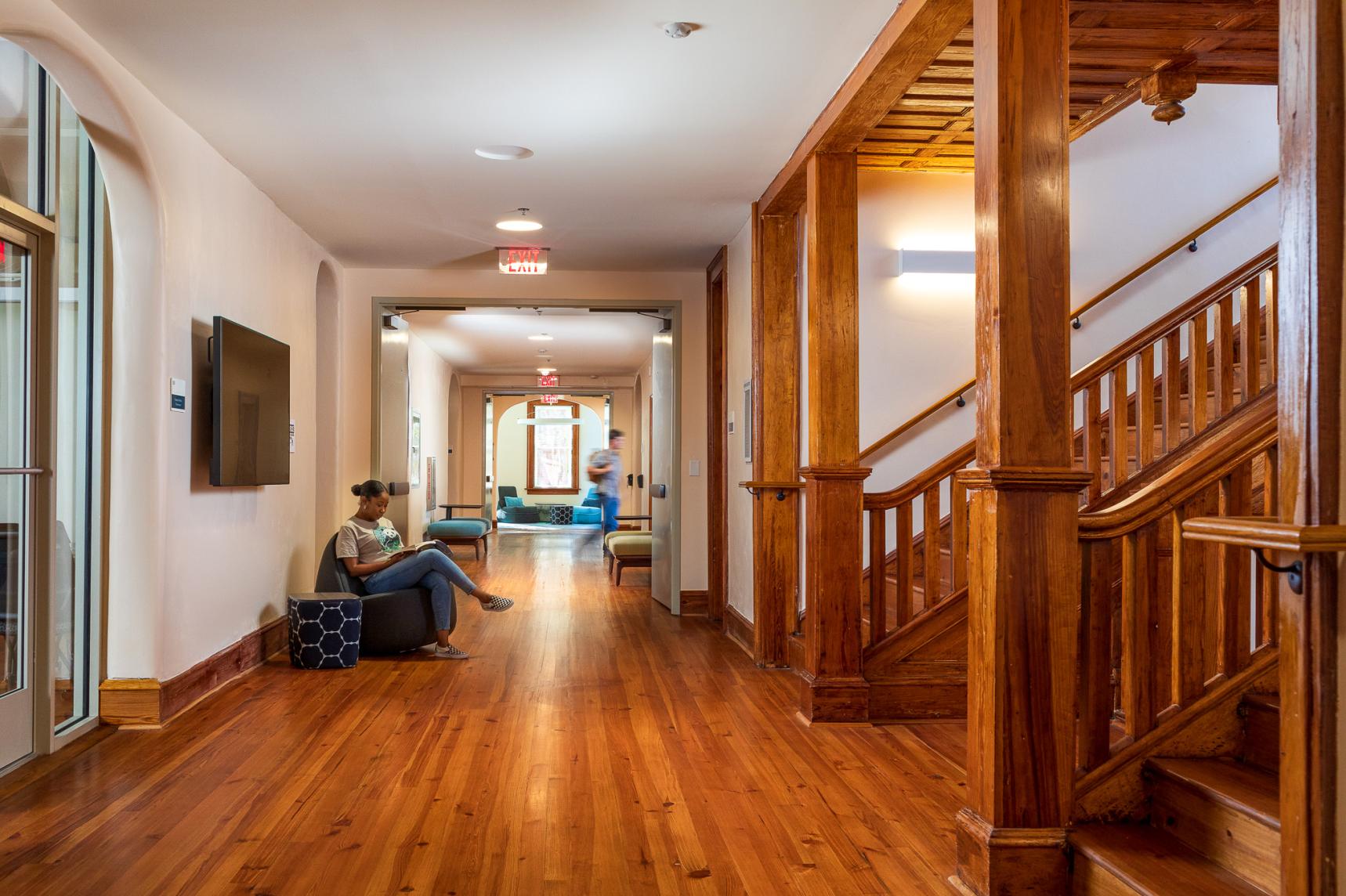
Photo: Willett Photography
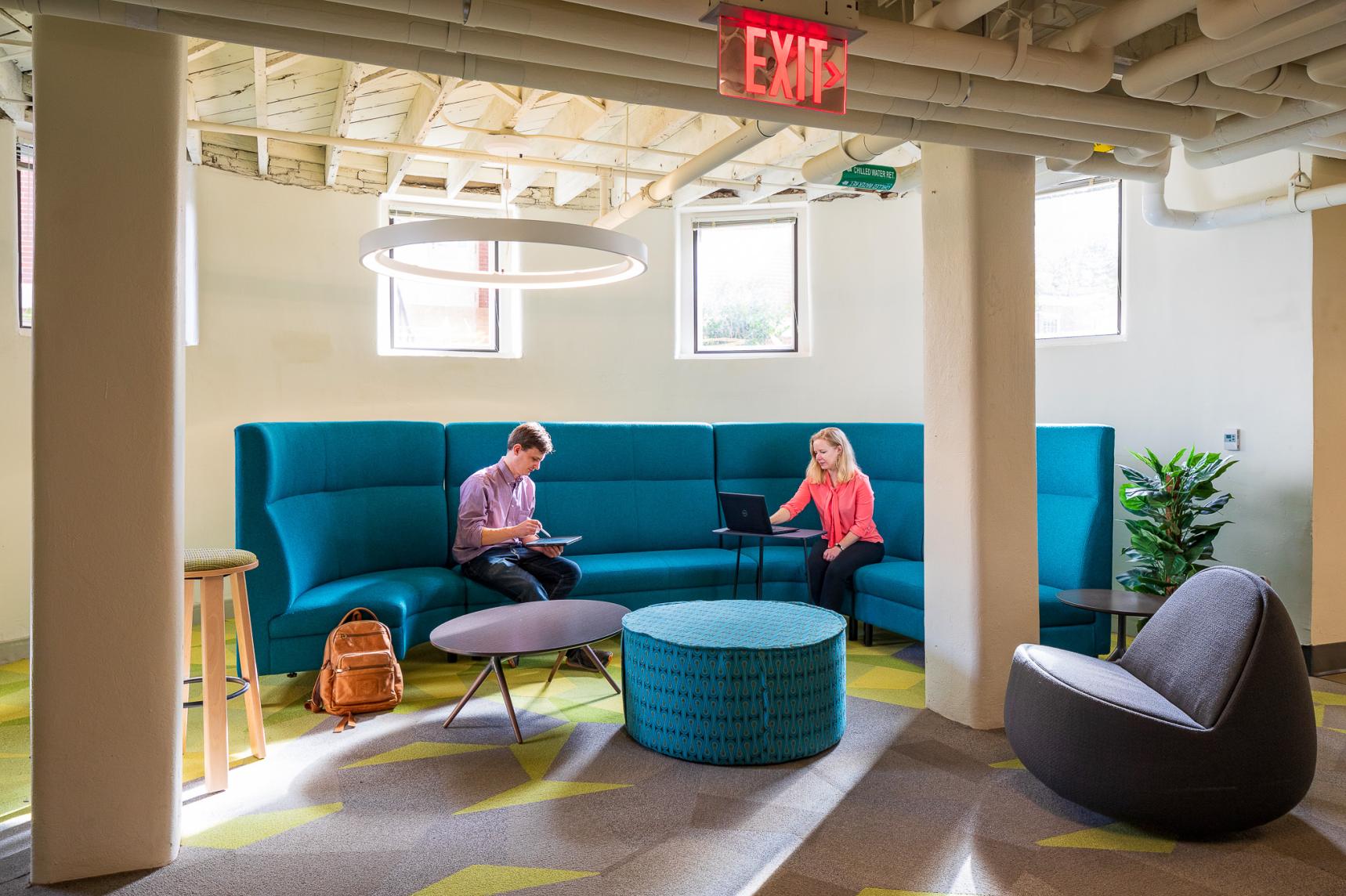
Photo: Willett Photography
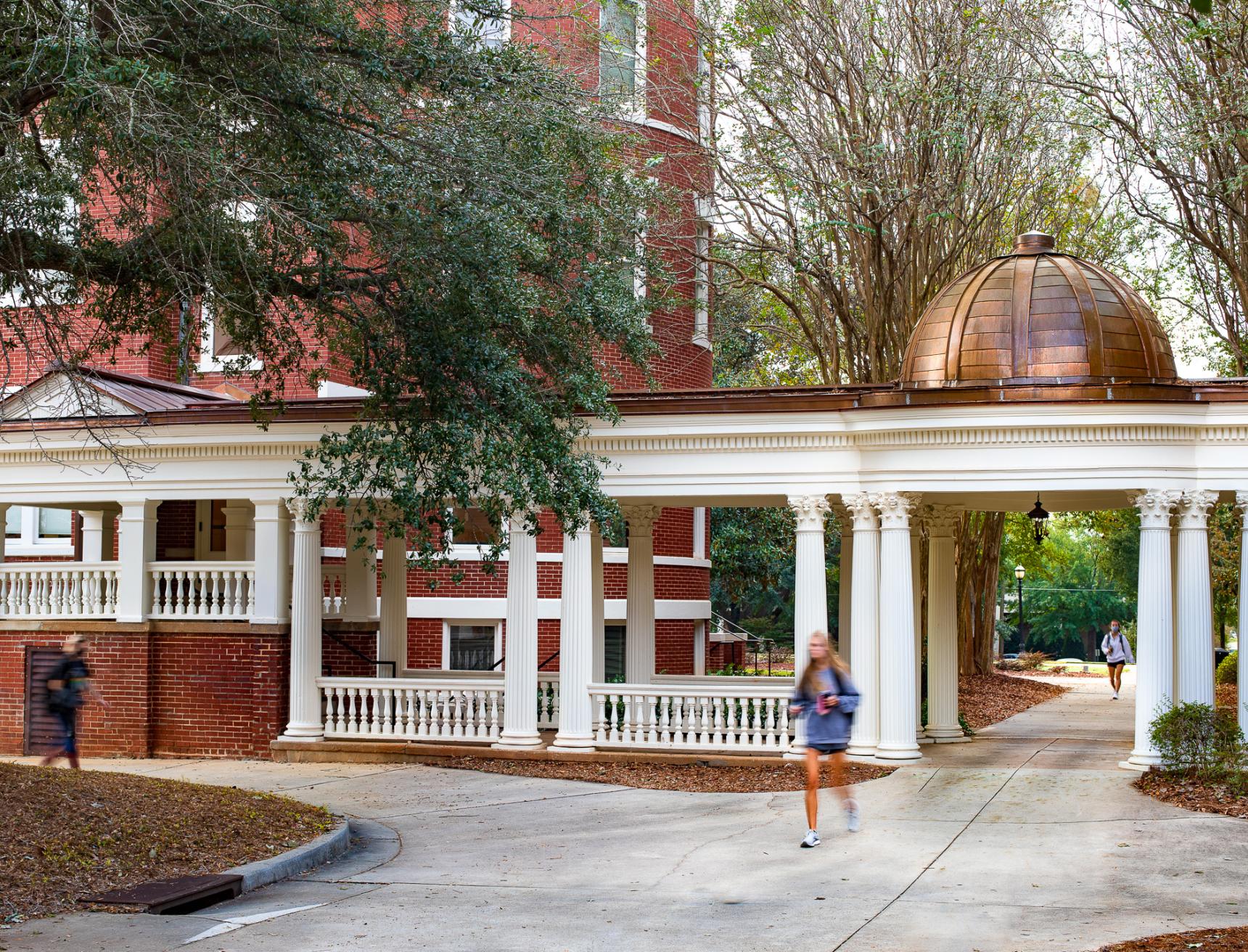
Photo: Willett Photography
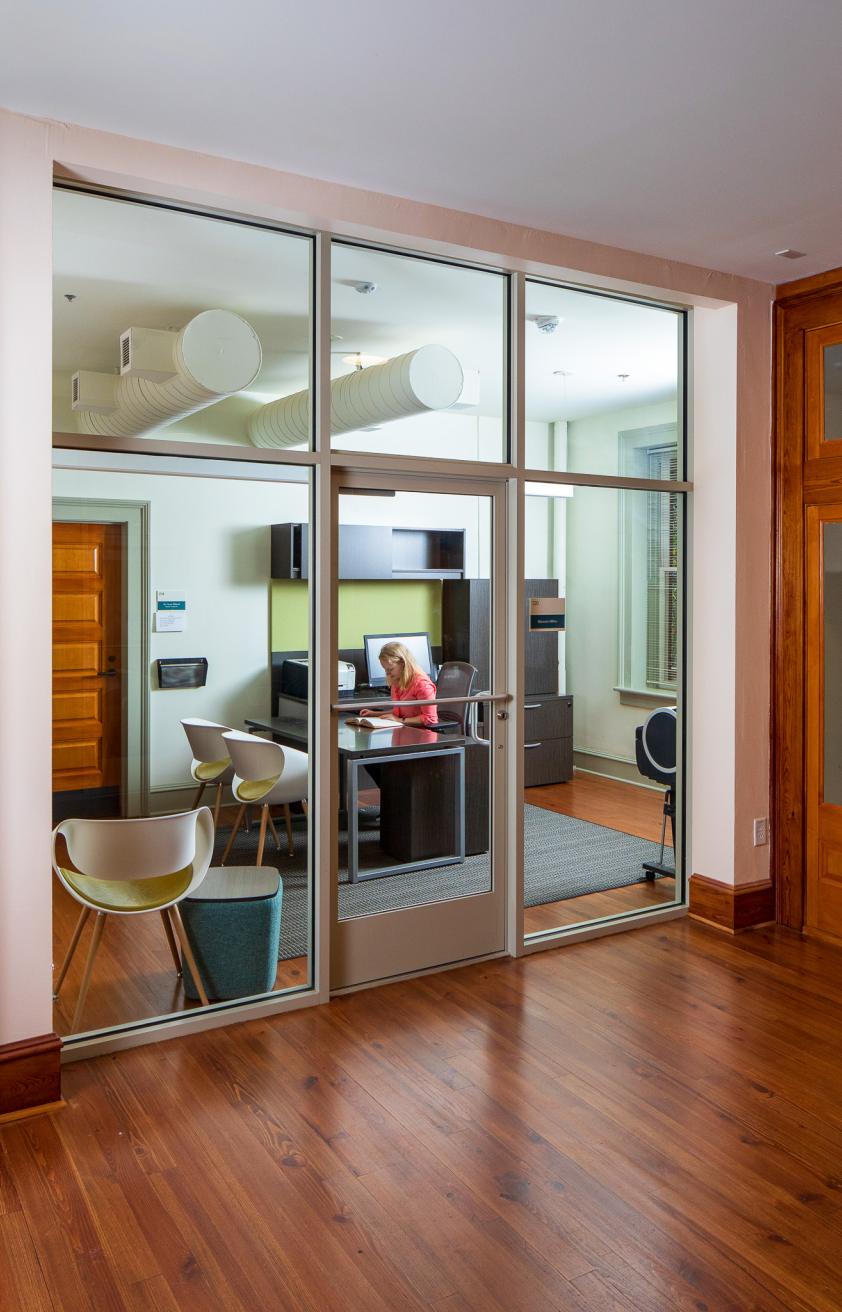
Photo: Willett Photography
“I am delighted to re-open historic Terrell Hall. The improvements we made to the historical character of the building are breathtaking. This facility brings together all the relevant areas of mass communications and media studies, and it greatly expands opportunities for our students.”
— Dr. Steve Dorman, President
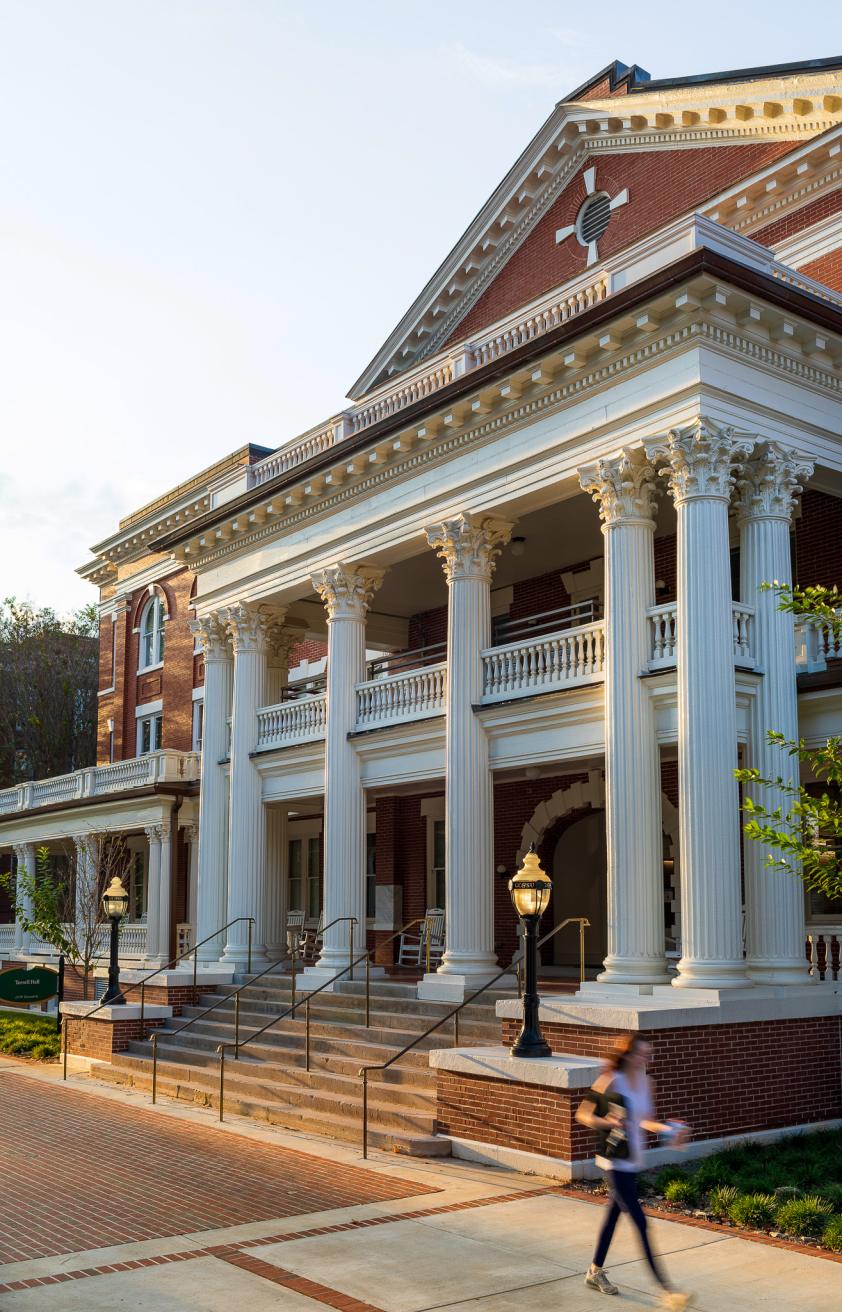
Photo: Willett Photography
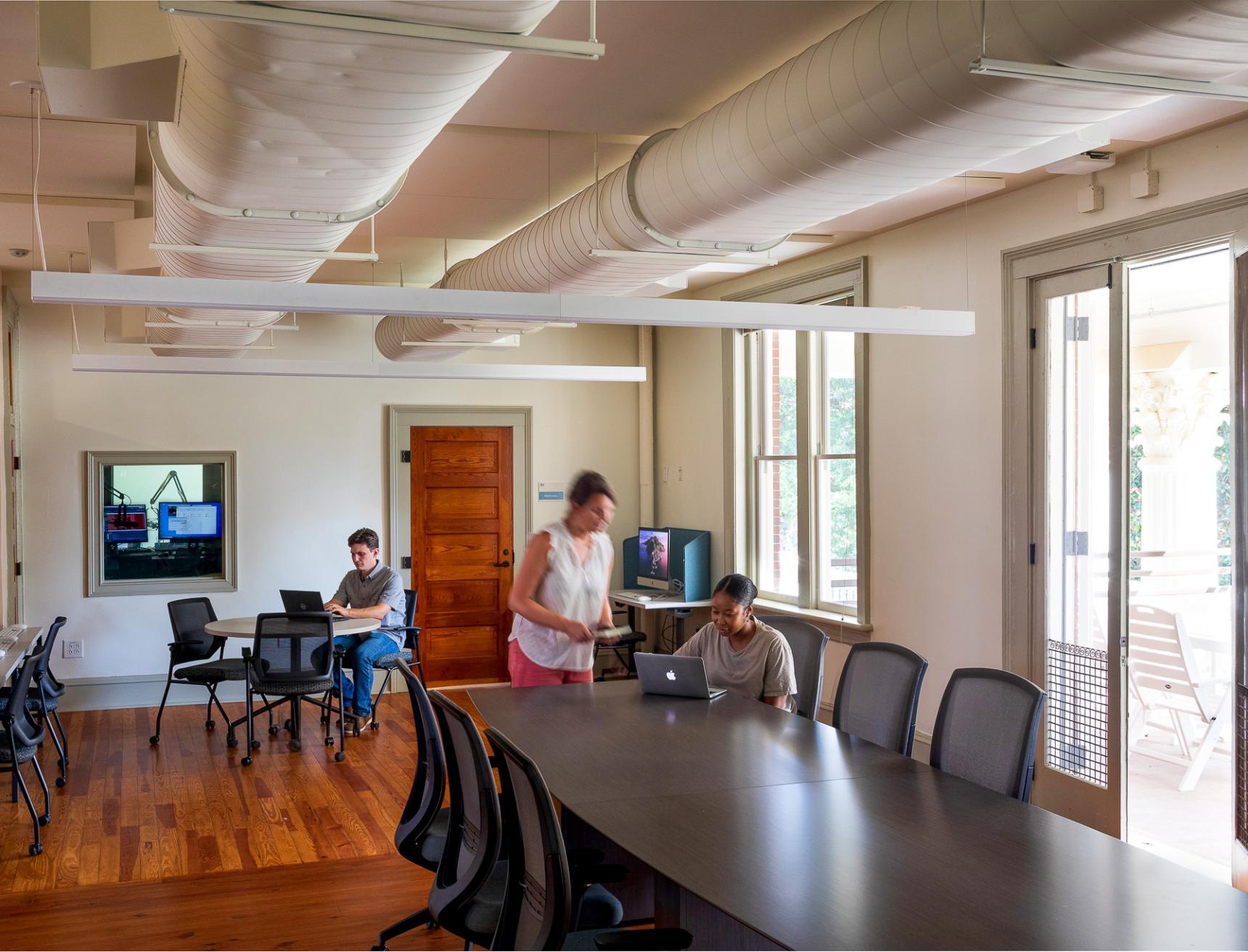
Photo: Willett Photography