Photo: Willett Photography
In 1962, Pierce Hall was introduced as a science building on Oxford College's campus, a site rich in history dating back to 1836. After serving its purpose until the opening of a new science facility, Pierce Hall underwent a comprehensive renovation, led by Lord Aeck Sargent, to become a modern educational space. This project retained key architectural features while transforming the building to support humanities, social sciences, history, and mathematics. The renovation included the development of new classrooms, study areas, offices, and flexible collaboration spaces, as well as outdoor enhancements like a patio and courtyard. Addressing challenges related to the building’s historical context and H-shaped layout, the team integrated advanced energy-efficient systems, upgraded building envelopes, and replaced outdated fixtures. This approach, which favored reuse over demolition, resulted in a facility that meets contemporary standards for sustainability, earning LEED Gold certification while aligning with Oxford College’s broader commitment to ecological and community-driven initiatives.
Oxford, GA
LEED Gold
27,000 sf
Historic Building, Learning Spaces, Academic
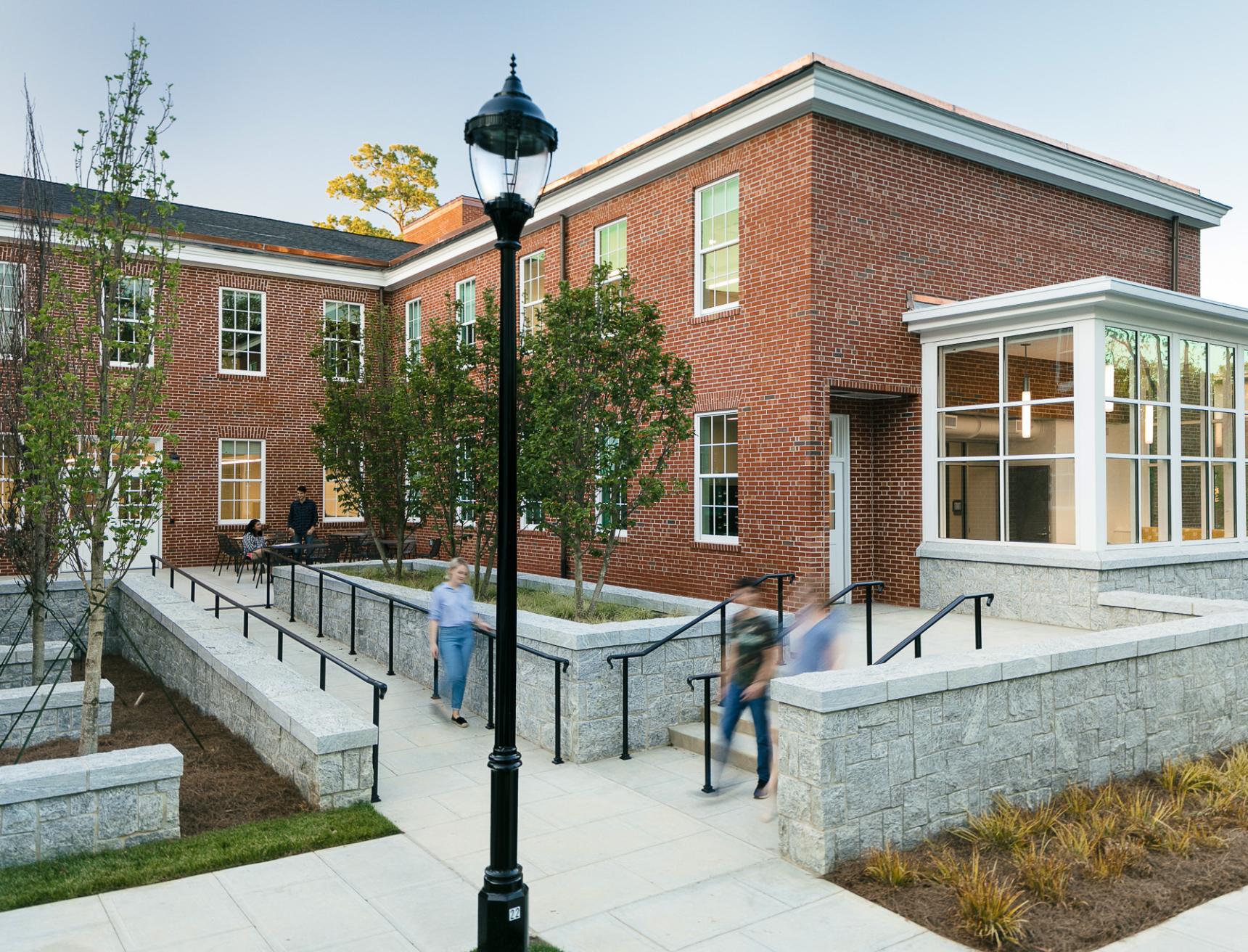
Photo: Willett Photography
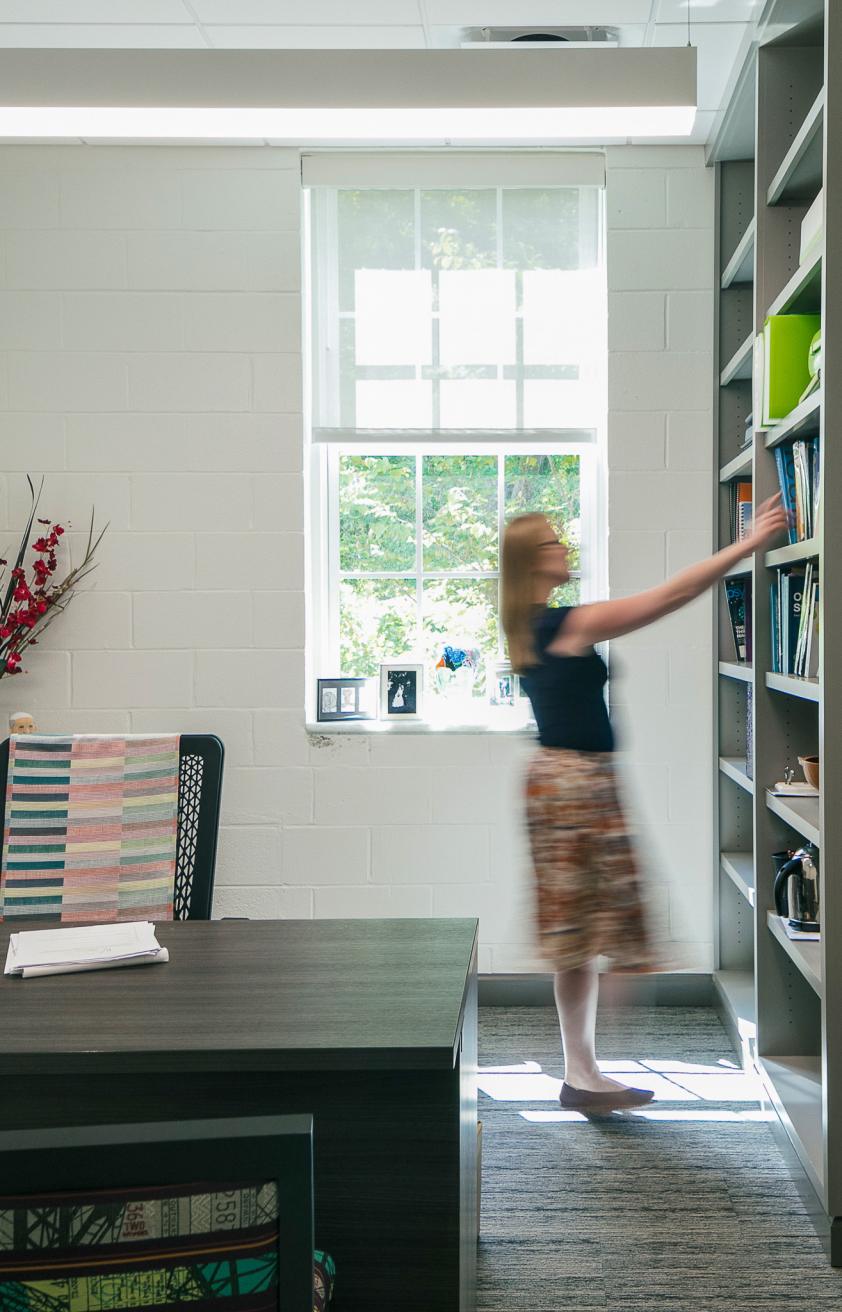
Photo: Willett Photography
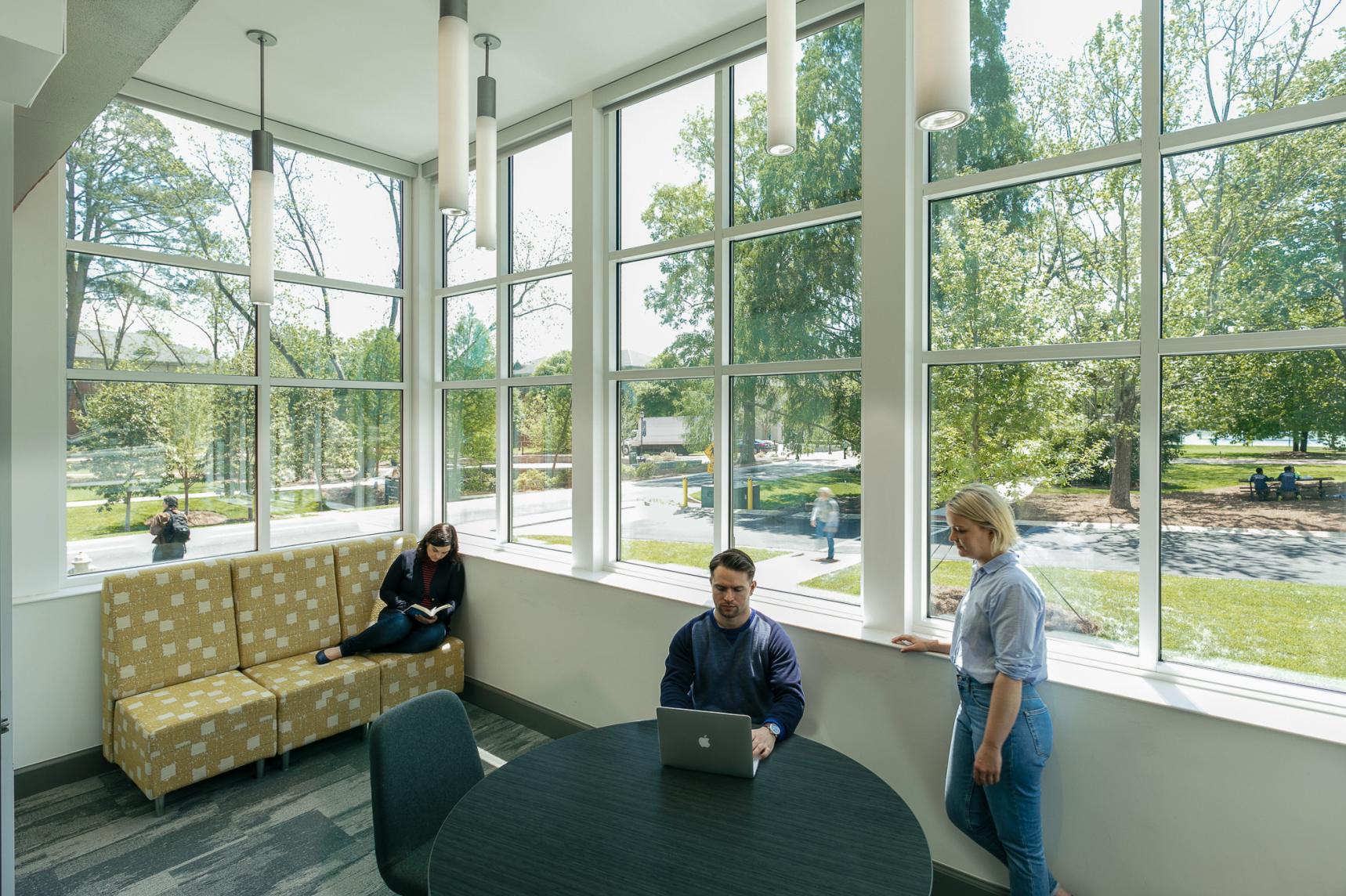
Photo: Willett Photography
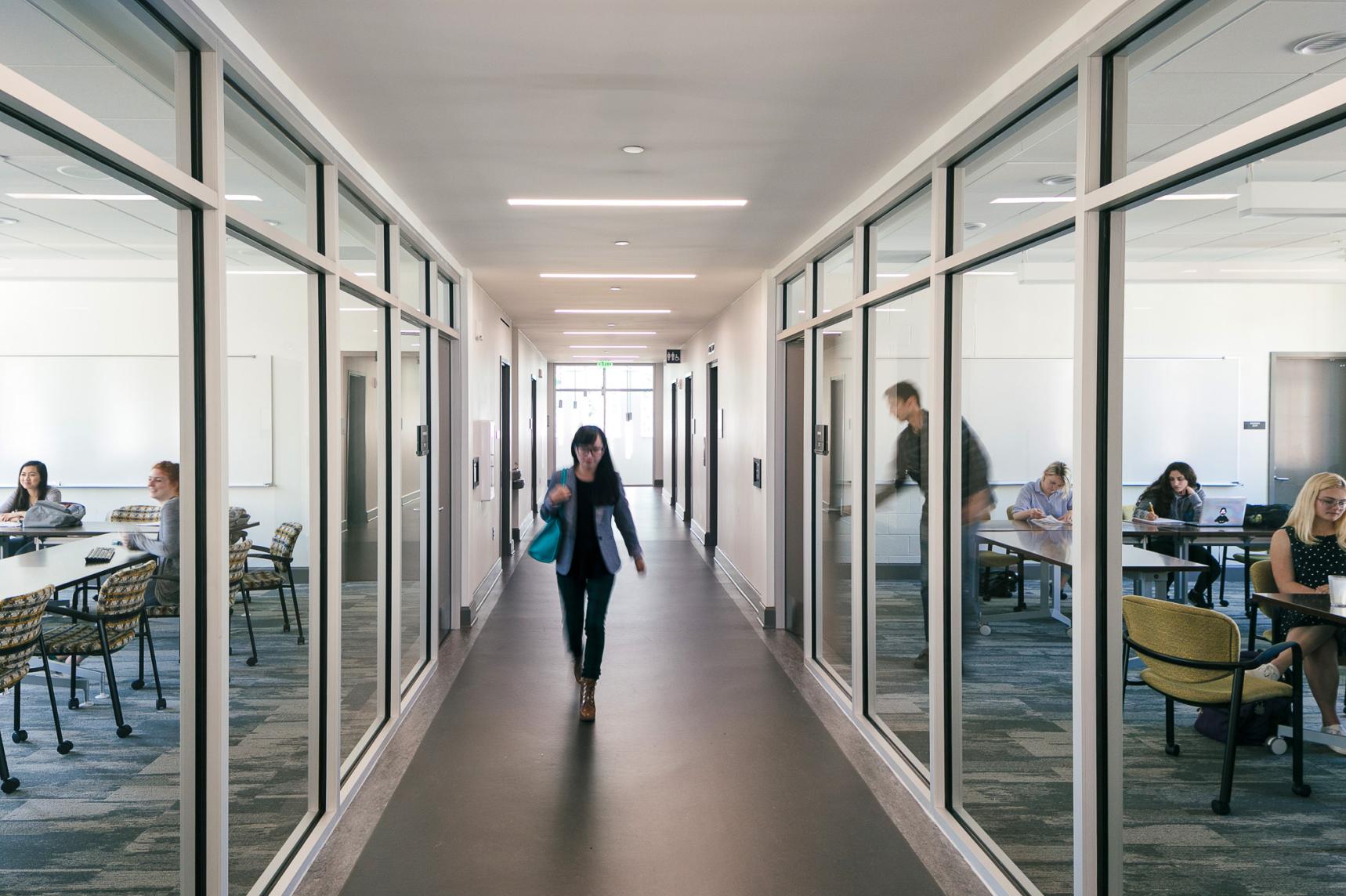
Photo: Willett Photography
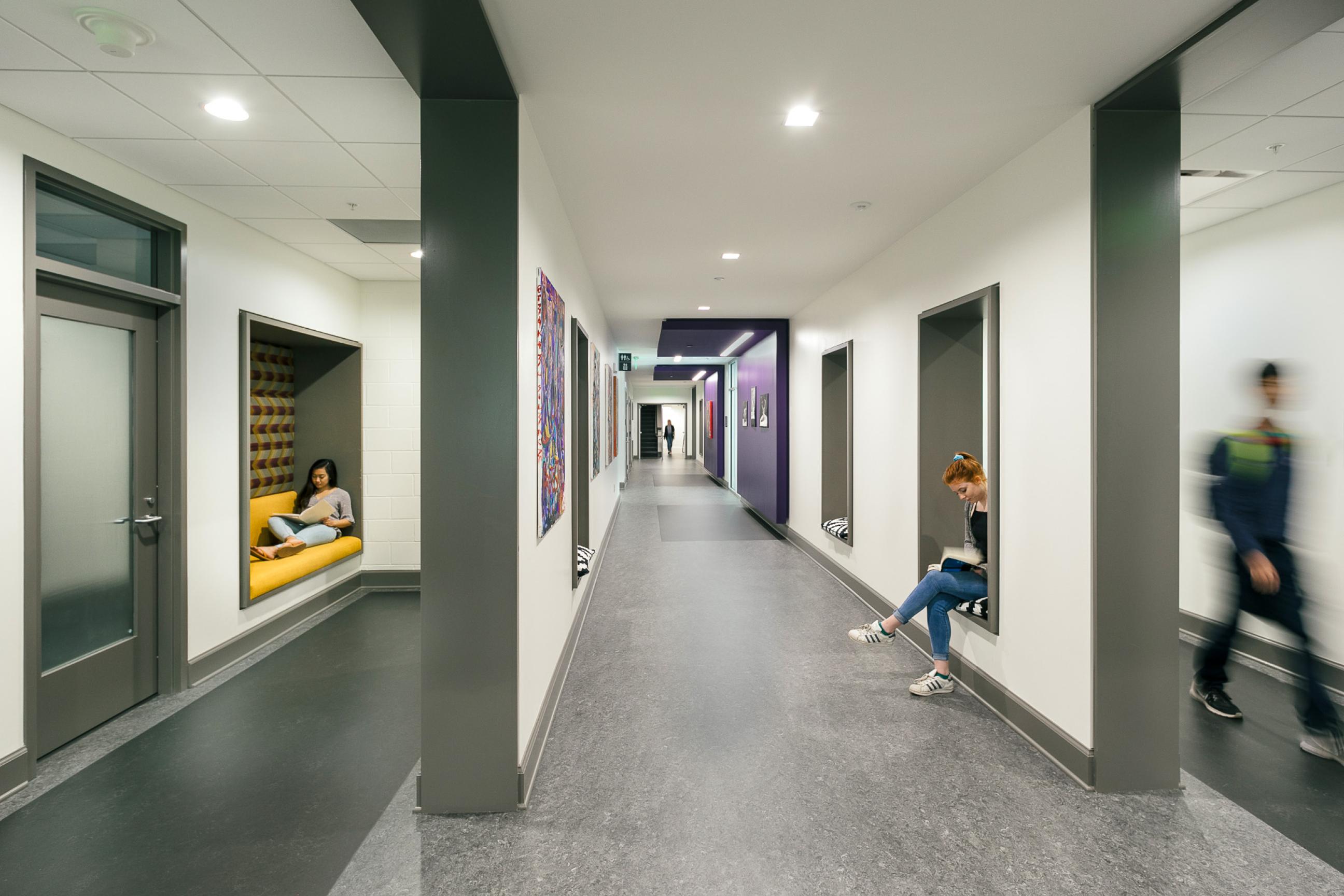
Photo: Willett Photography
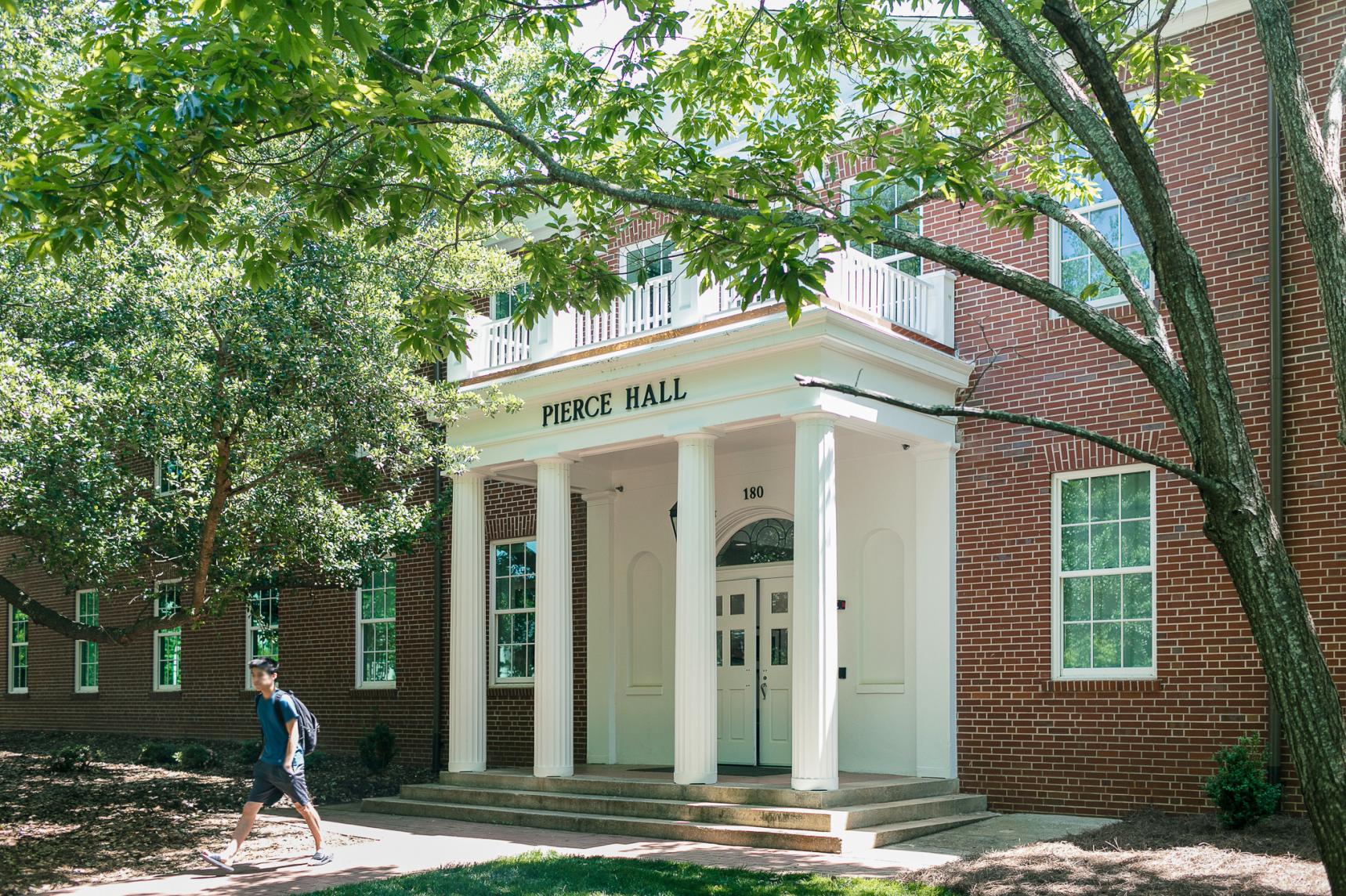
Photo: Willett Photography

Photo: Willett Photography
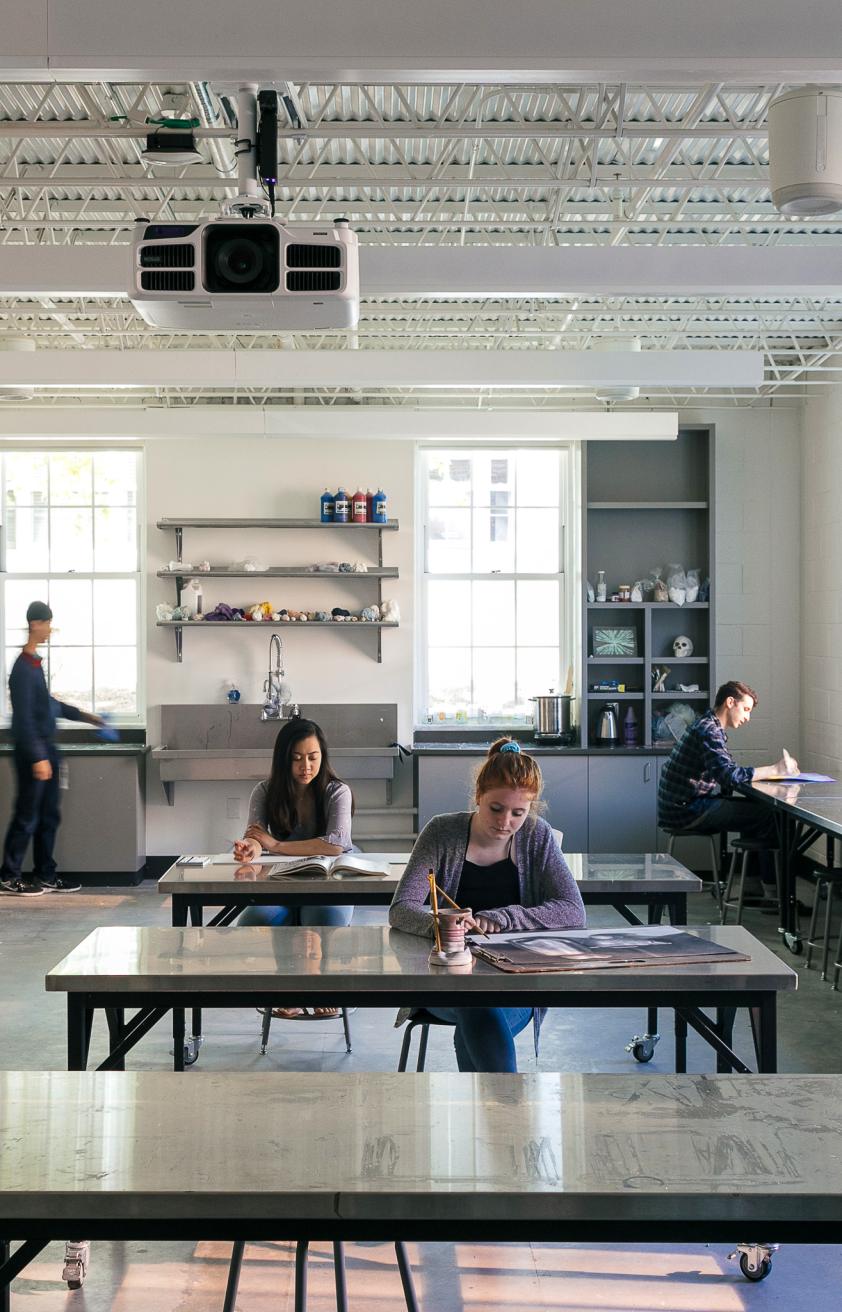
Photo: Willett Photography