Photo: Justin Maconochie
Lord Aeck Sargent, in collaboration with Stantec, designed Central Michigan University's (CMU) new four-story Biosciences Building, a cornerstone for the rapidly expanding Department of Biology. Tailored for cutting-edge research, the facility houses specialized spaces such as an imaging facility, insectary, BSL-3 lab, and a vivarium for rodents and aquatic habitats. Situated at a campus intersection, its design emphasizes sustainability and showcases science through open, light-filled labs with strategic glazing. The building's interior promotes adaptability and collaborative learning, featuring a multipurpose auditorium, active learning classrooms, and informal meeting spaces. With nearly 920 students majoring in biosciences and significant growth in faculty and grant funding, this building meets CMU's rising demand for advanced instructional and research spaces. The Biosciences Building's completion marked CMU's largest capital project to date, reinforcing its commitment to leadership in human and environmental health research.
Mount Pleasant, MI
169,000 sf
Research, Life Sciences, Environmental Sciences, Academic, STEM
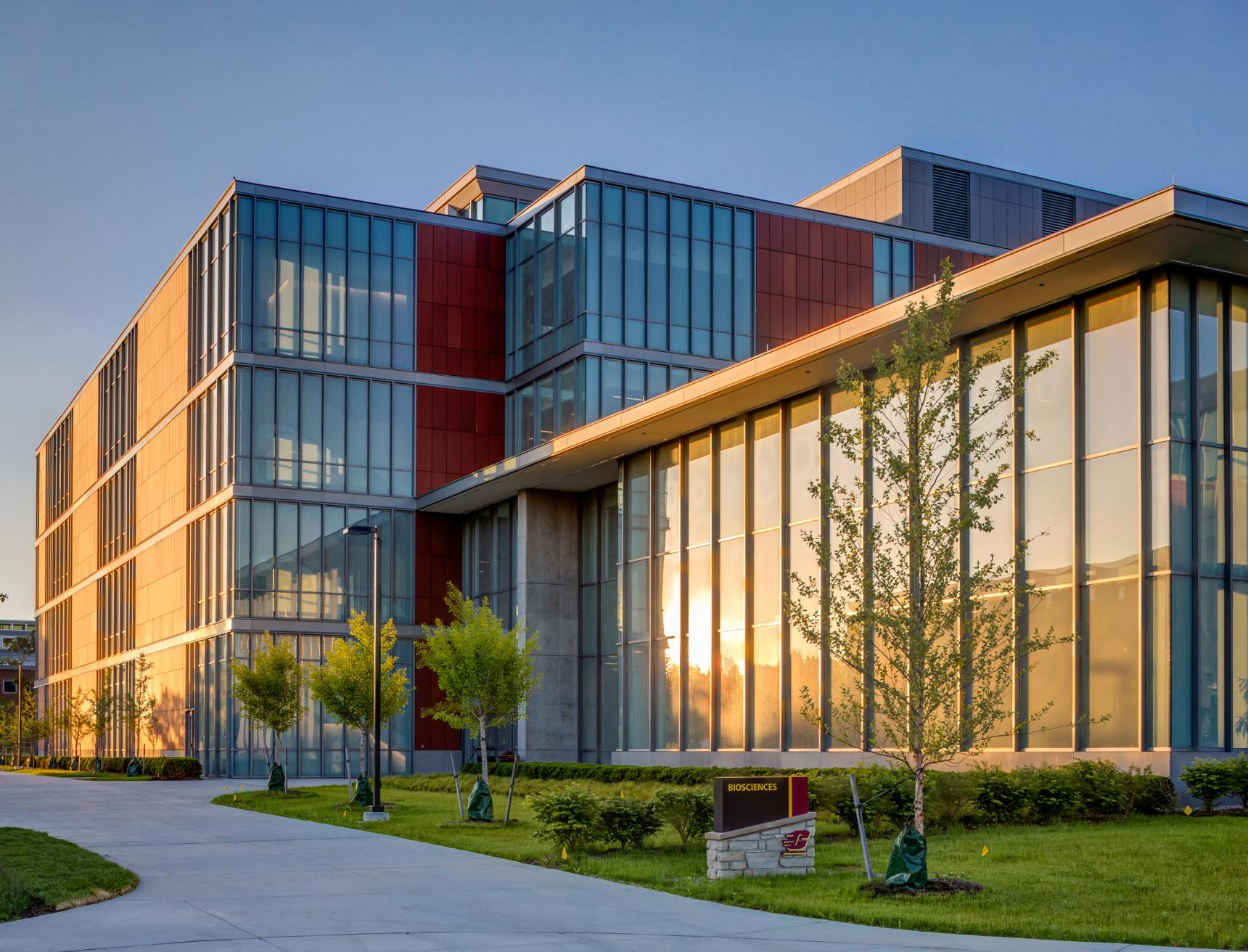
Photo: Justin Maconochie
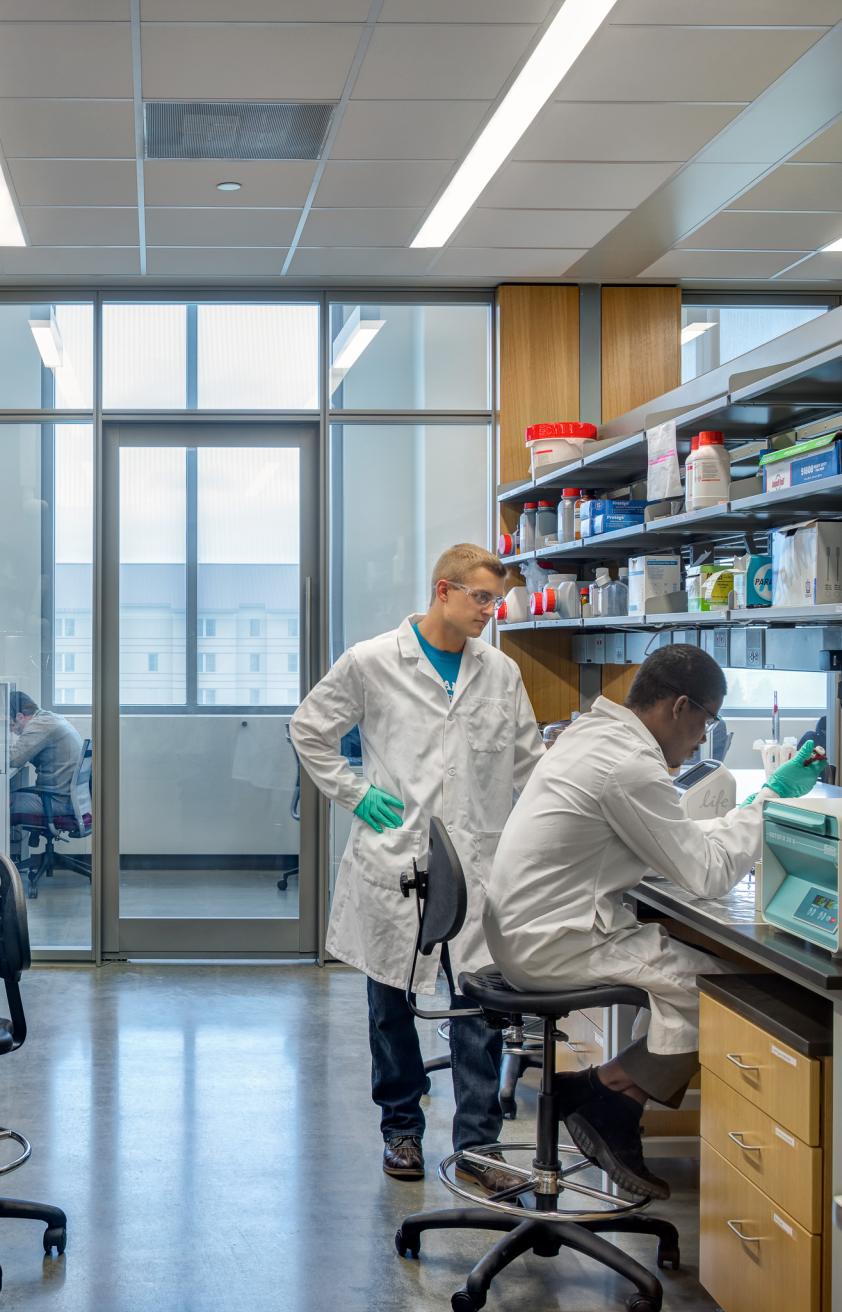
Photo: Justin Maconochie
"Whether they are biology students or not, there is study space throughout the building. It’s an amazing space for students to collaborate on different projects. We have labs for anything from ecology to biotechnology. You can see the students that get involved in research and actually see the difference that they’re making.”
— Tracy Galarowicz, Biology Professor & Department Chair
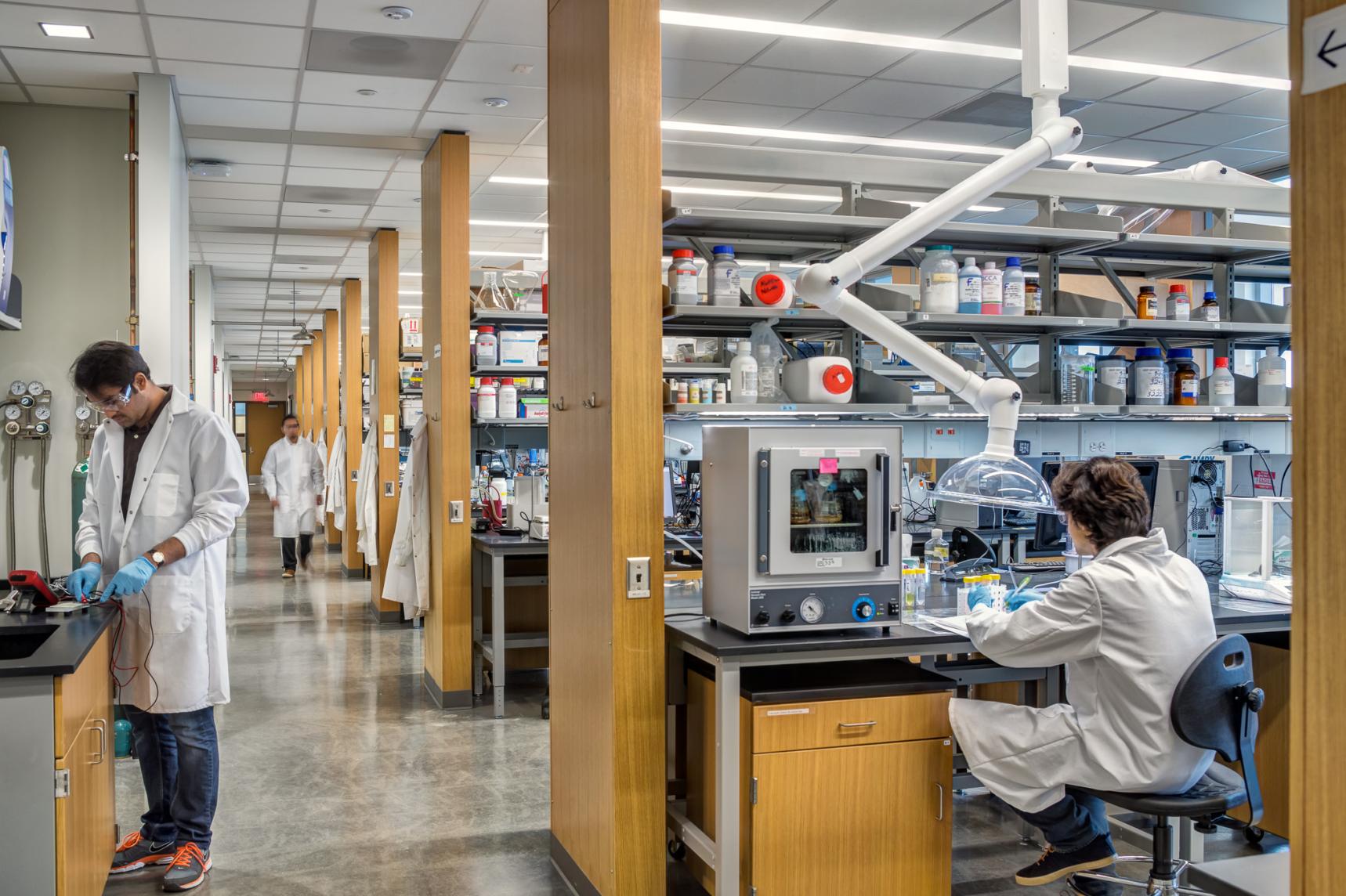
Photo: Justin Maconochie
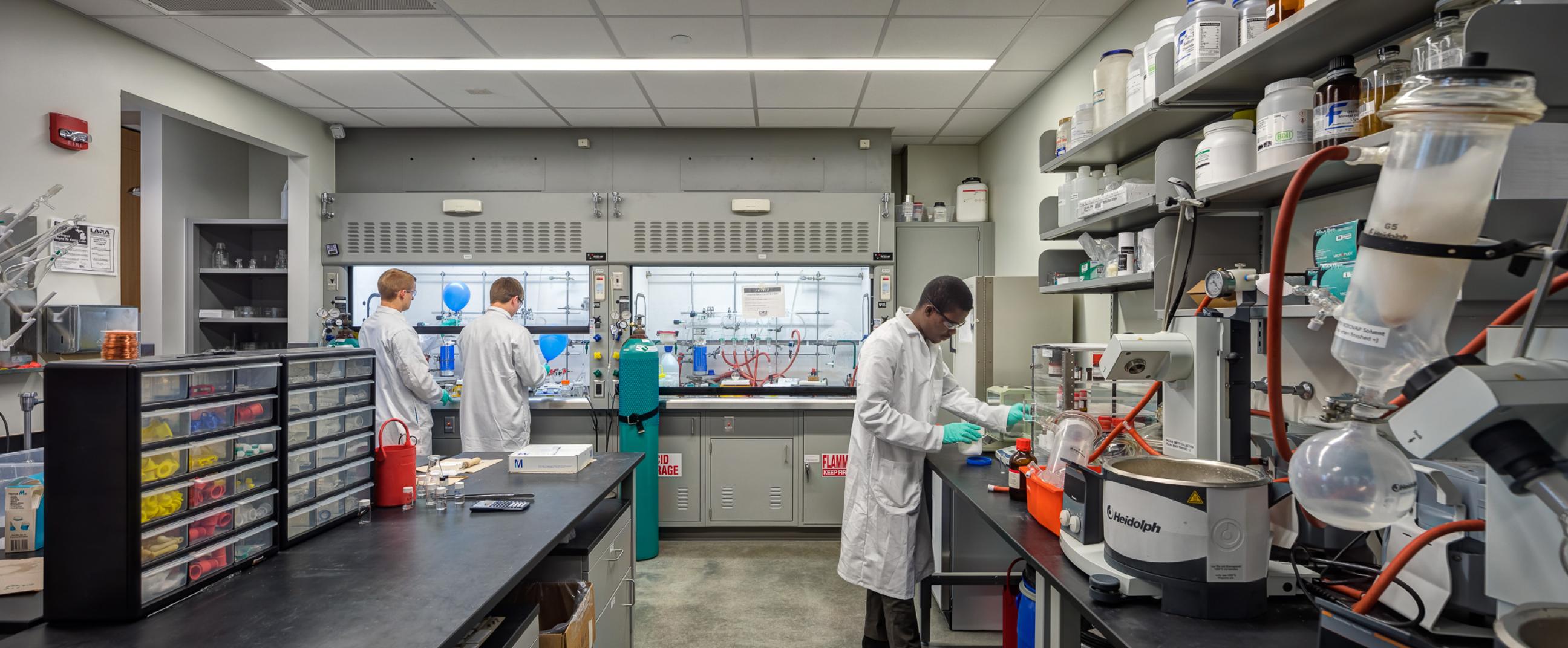
Photo: Justin Maconochie
Architectural Honor Award for Sustainable Design
AIA Detroit
—
Outstanding Design in Post-Secondary
American School & University
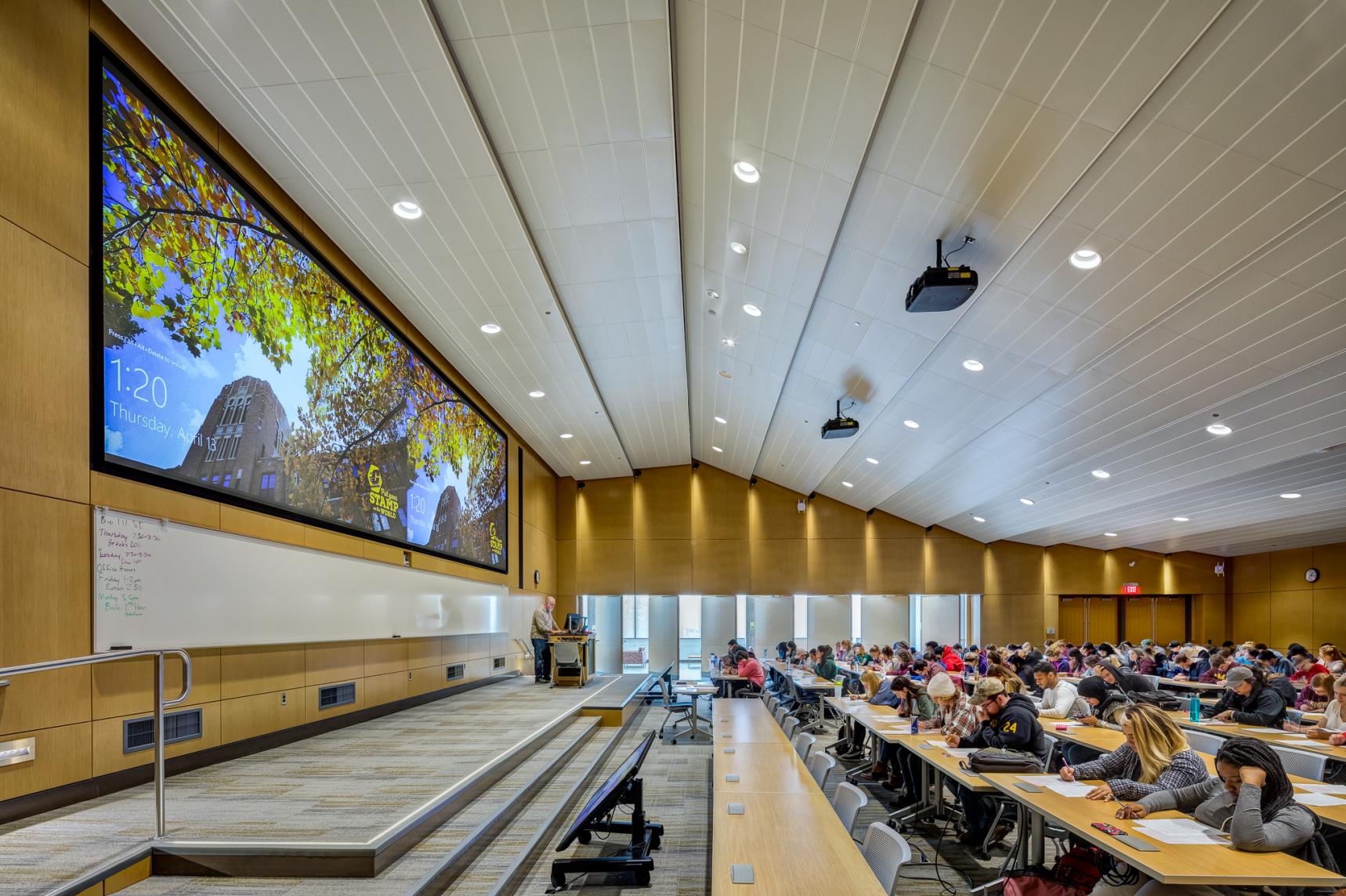
Photo: Justin Maconochie
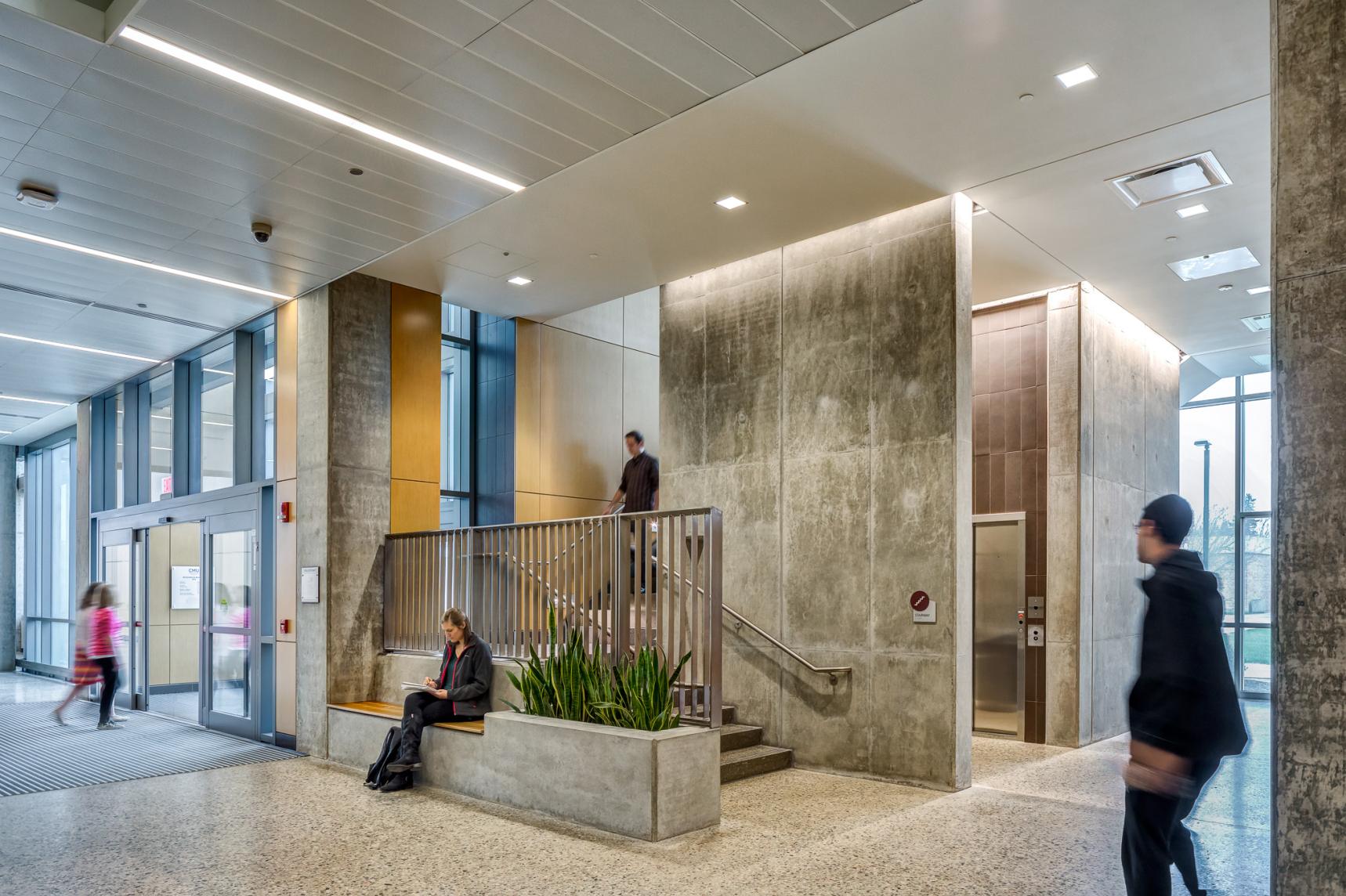
Photo: Justin Maconochie
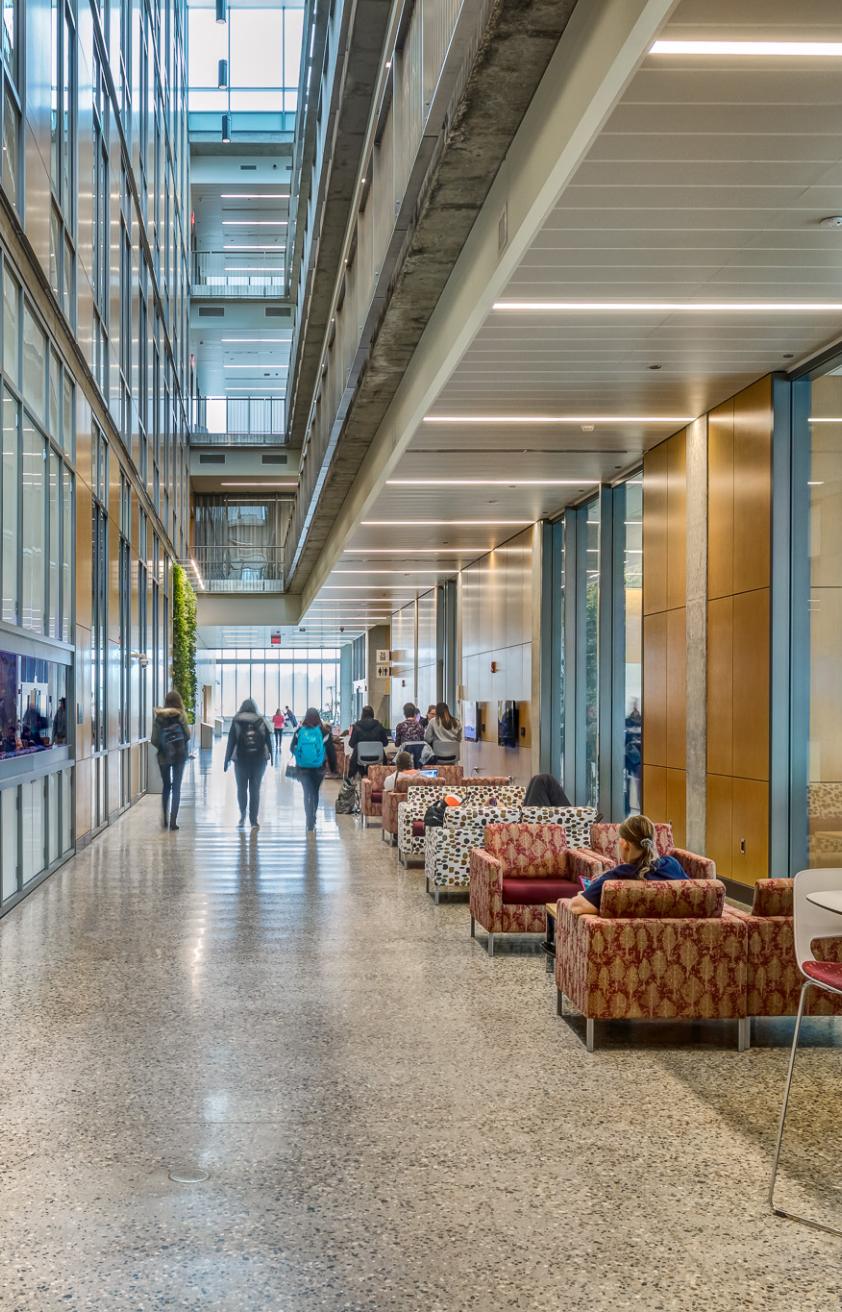
Photo: Justin Maconochie