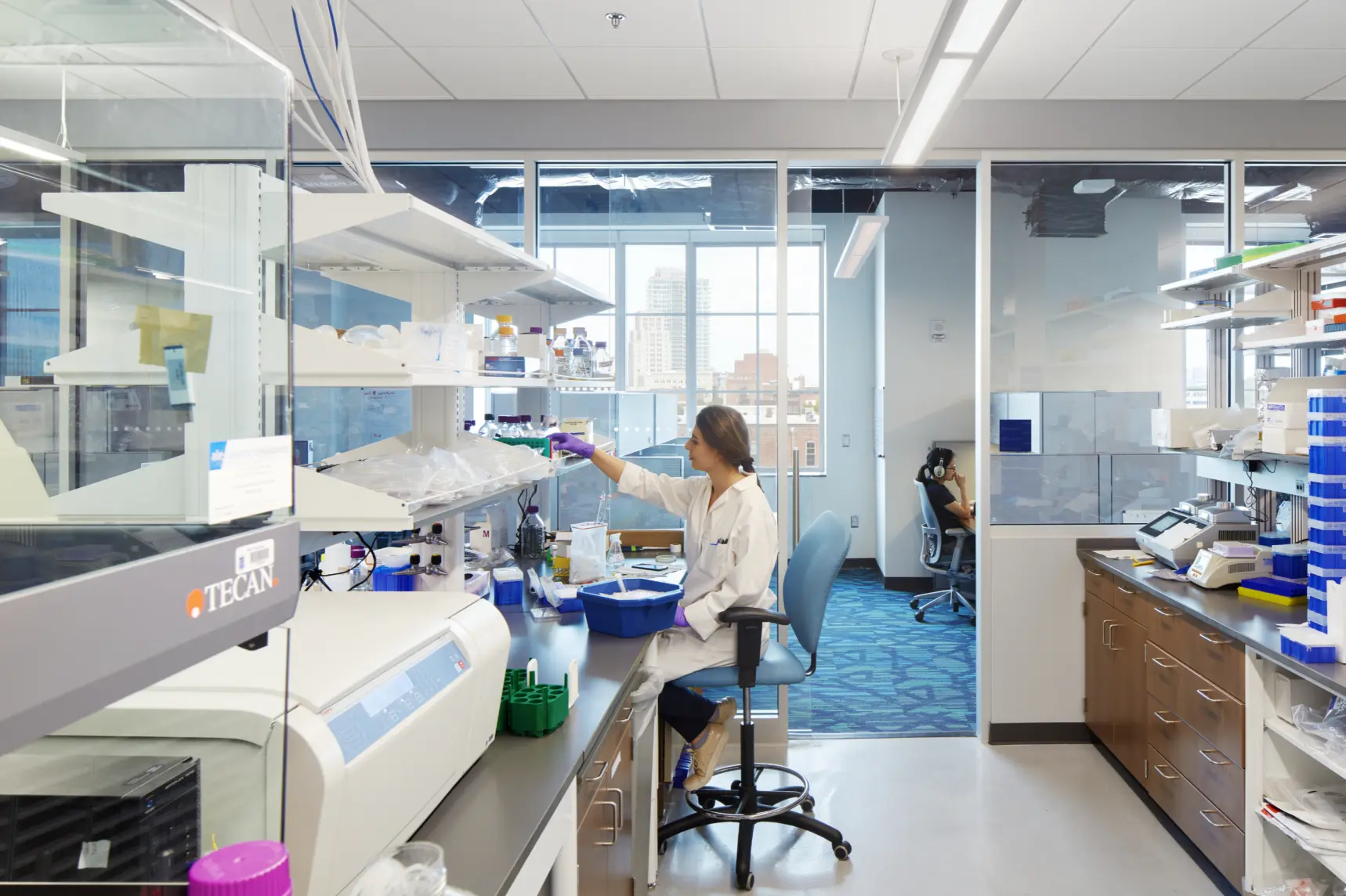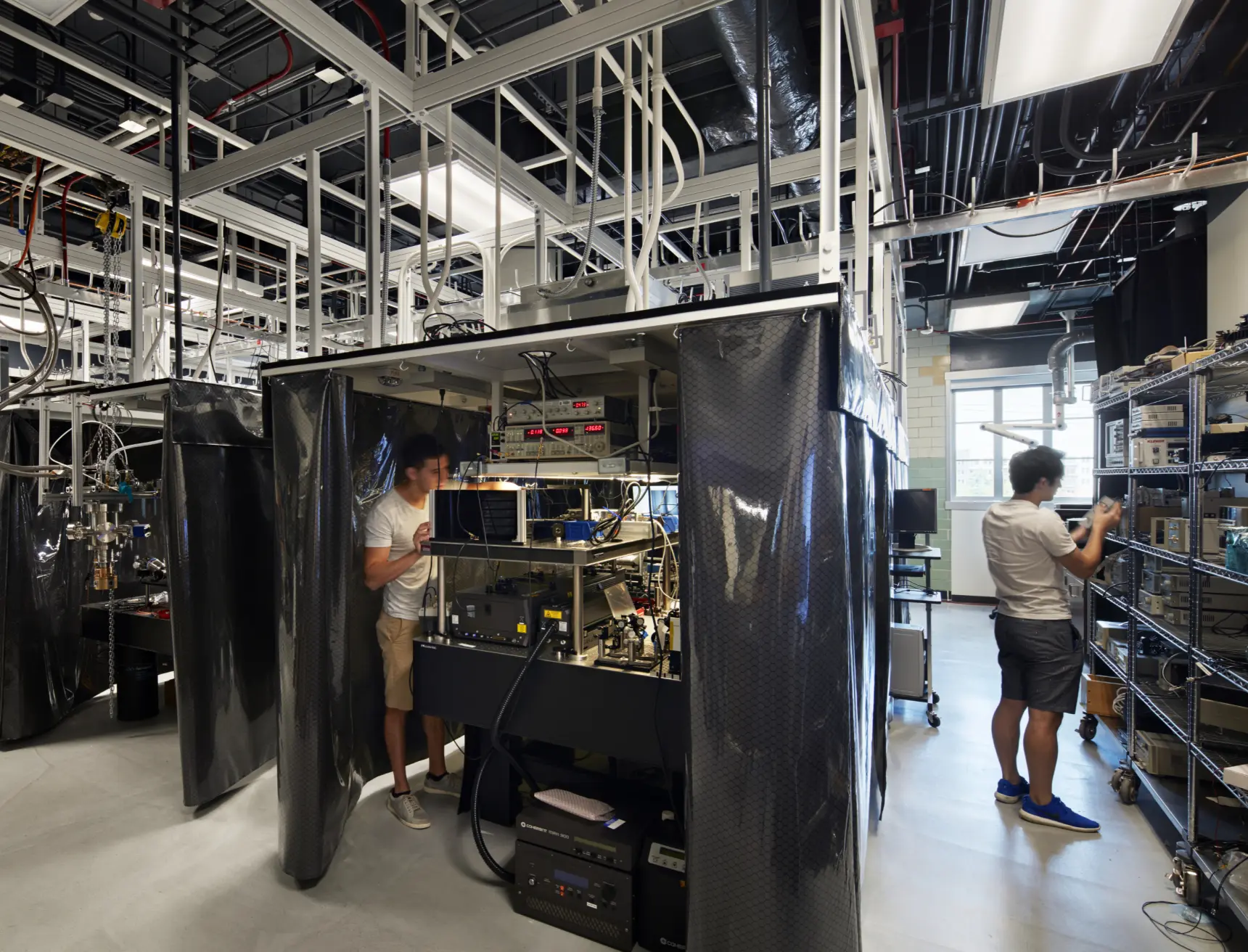Photo: Tzu Chen Photography
The Chesterfield Building, now the centerpiece of Downtown Durham's Innovation District, is home to a cutting-edge collaborative space shared by Duke University's School of Medicine and the Pratt School of Engineering. Originally a tobacco factory, the renovated facility now serves as a dynamic hub for scientific research and innovation. Equipped with state-of-the-art laboratories and research support spaces, including modular and flexible designs to accommodate evolving research needs, the Chesterfield fosters interdisciplinary collaboration and entrepreneurship. With facilities such as the Duke Center for Genomic and Computational Biology and shared core research facilities boasting world-class imaging and analytical instrumentation, the Chesterfield enables groundbreaking discoveries and advancements in fields ranging from regenerative medicine to genomic technologies. The project's success lies in its ability to provide a collaborative environment where researchers and technology professionals can interact, driving innovation and progress within the scientific community.
Durham, NC
100,000 sf
Adaptive Reuse, Innovation Center, Research, Engineering + Applied Science, Learning Spaces

Photo: Mark Herboth Photography
Eagle Award
ABC Carolinas

Photo: Mark Herboth Photography

Photo: Mark Herboth Photography

Photo: Mark Herboth Photography
"Your team [has] done an excellent job navigating through the institutional complexities & designing such a unique lab type, with great communication & service."
— Bill McCraw, Facilities Management

Photo: Tzu Chen Photography

Photo: Tzu Chen Photography