Photo: Cameron Triggs
Originally abandoned and scheduled for demolition, Gross Hall underwent phased renovations to become a dynamic hub for interdisciplinary research and education at Duke University. This transformation created a central "hub" on campus, bringing together various schools and programs, including Business, Public Policy, Law, and several departments within the School of Engineering. The renovated space features highly-flexible wet and dry research laboratories to accommodate evolving research initiatives. The lower basement levels were revamped to create The Foundry, a makerspace fostering student-focused exploration through diverse projects and activities. Design emphasis was placed on establishing collaborative social spaces throughout Gross Hall, such as the Energy Hub on the first floor, encouraging informal collaboration among students interested in energy and the environment. Additionally, the building offers smart classrooms, project-based teaming spaces, faculty offices, and administrative areas. A sky-lit atrium connects floors, facilitating gatherings and teaching activities among diverse campus groups.
Durham, NC
135,900 sf
Renovation, Research, Learning Spaces, Maker Labs
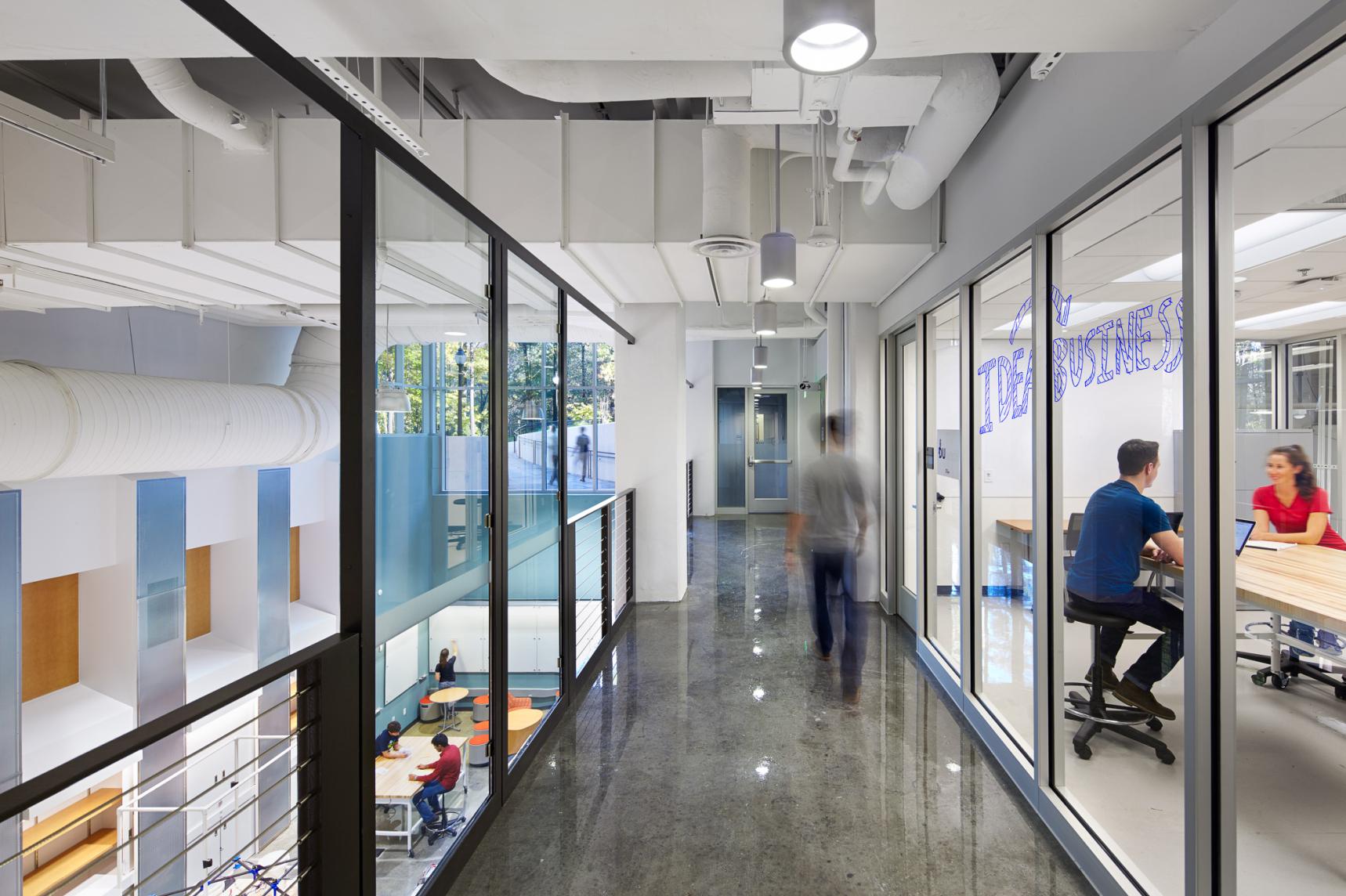
Photo: Mark Herboth
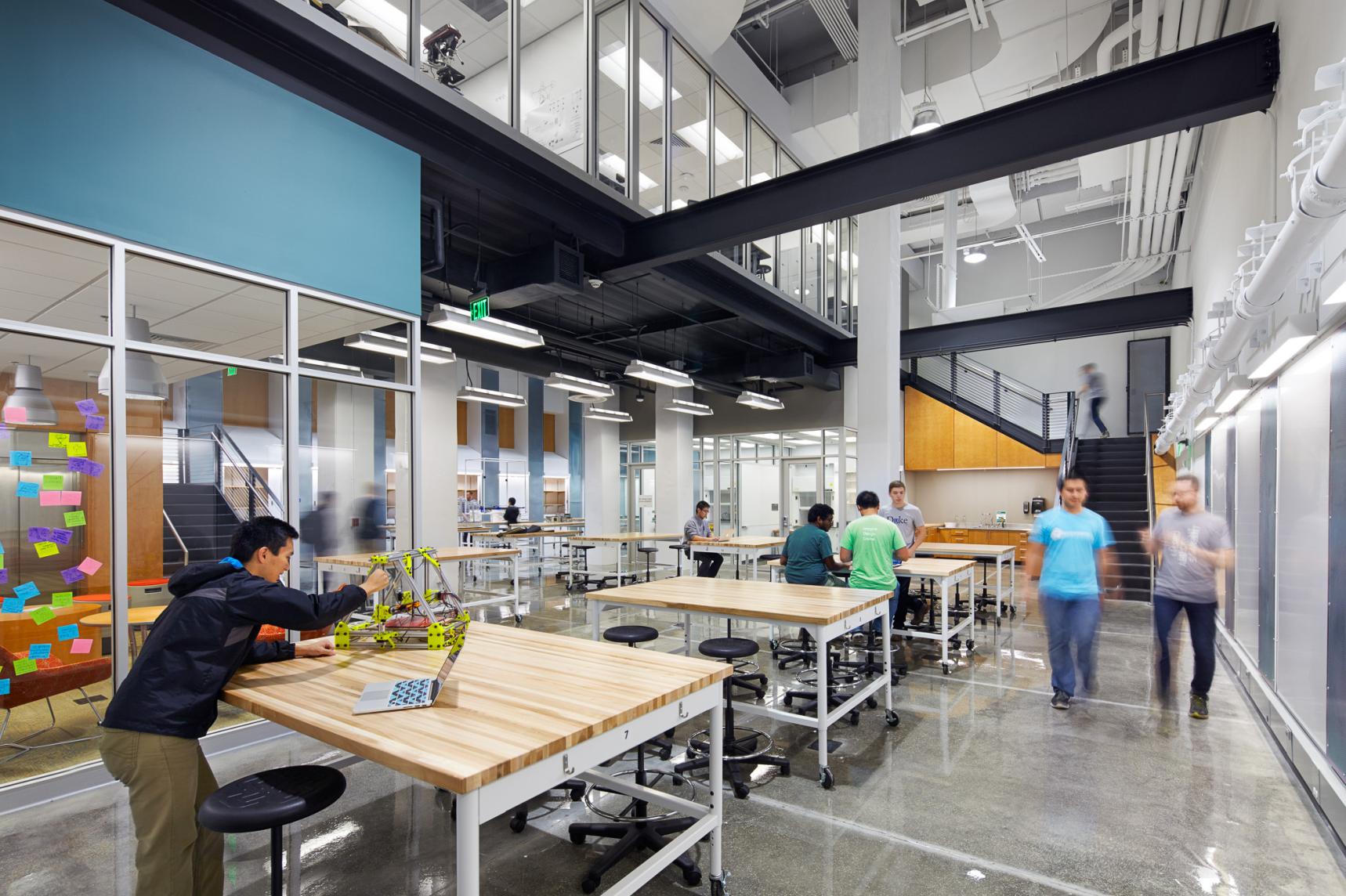
Photo: Mark Herboth
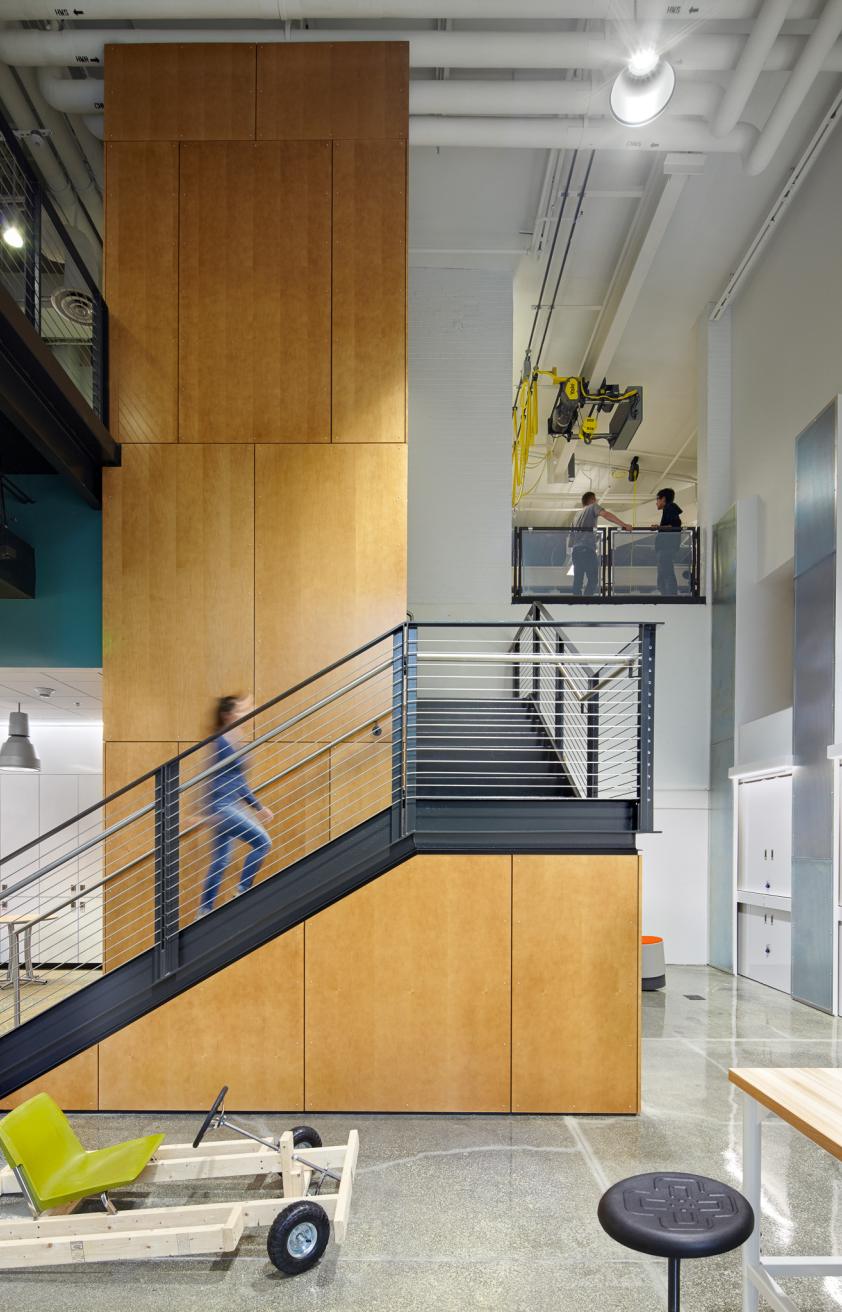
Photo: Mark Herboth
"I toured Gross Chem first floor the other day. Your folks have done a terrific job. The reno is functional and elegant and the people over there are very pleased."
— Peter Lange, Provost Thomas A. Langford University Professor
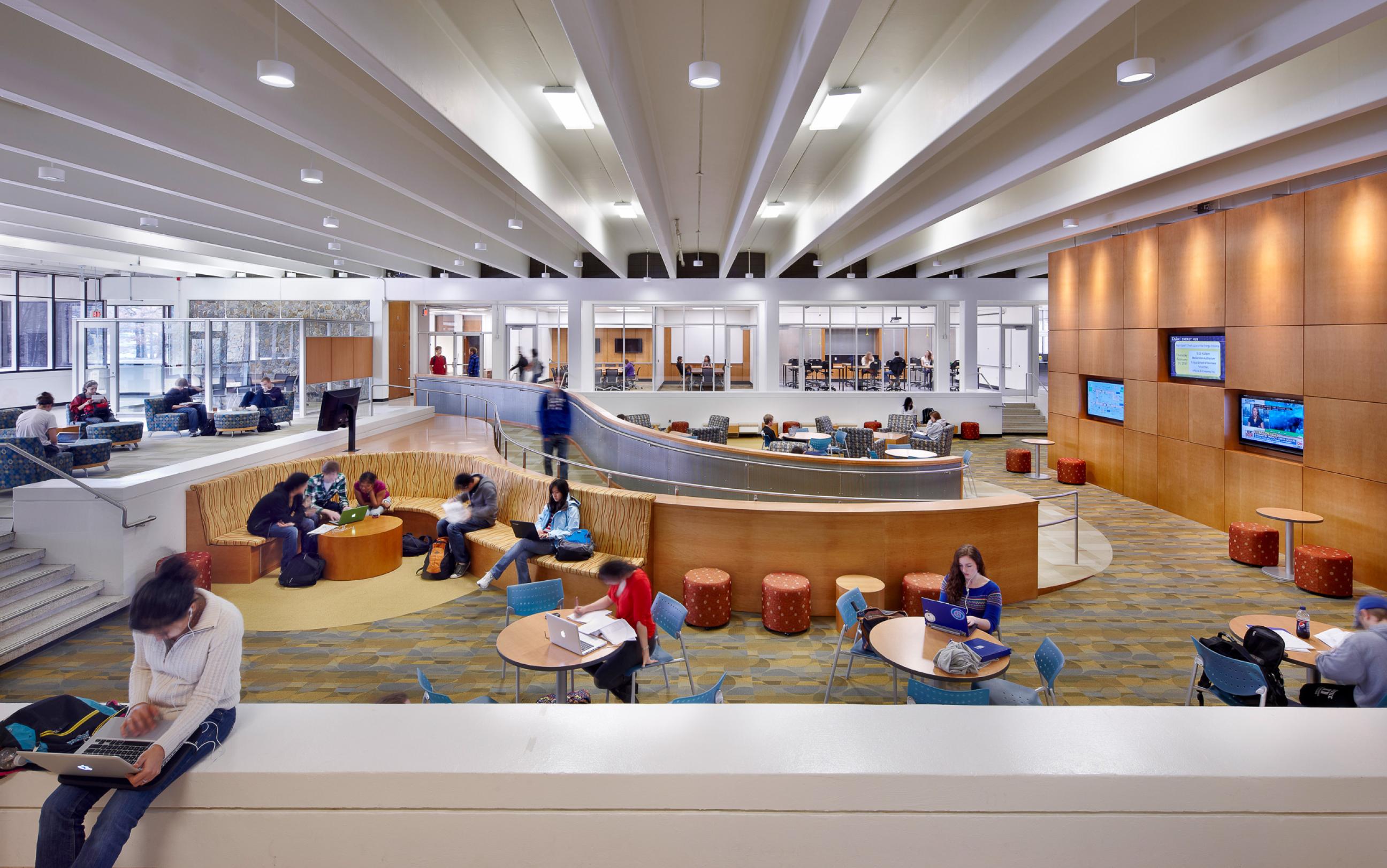
Photo: James West
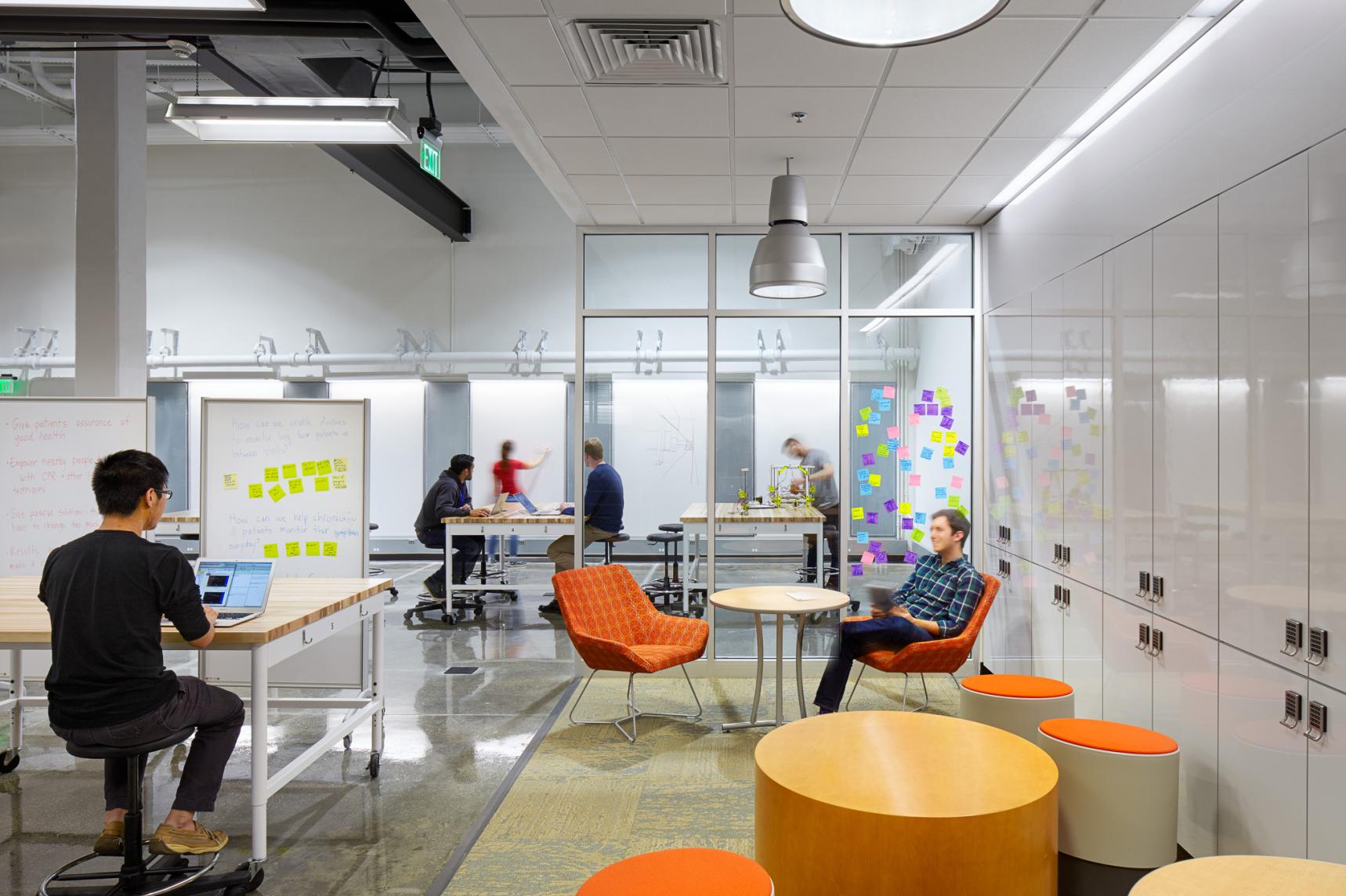
Photo: Mark Herboth
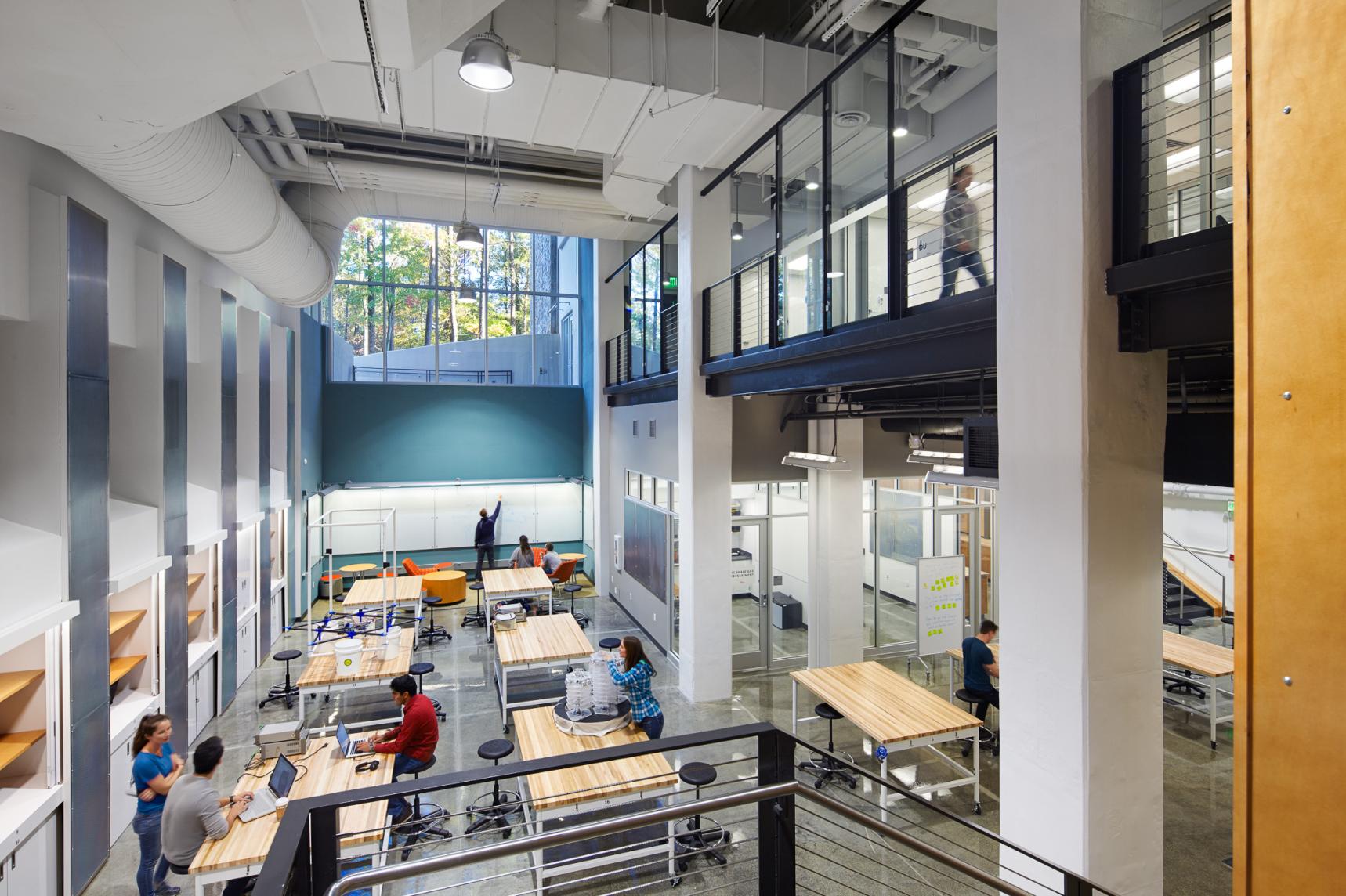
Photo: Mark Herboth
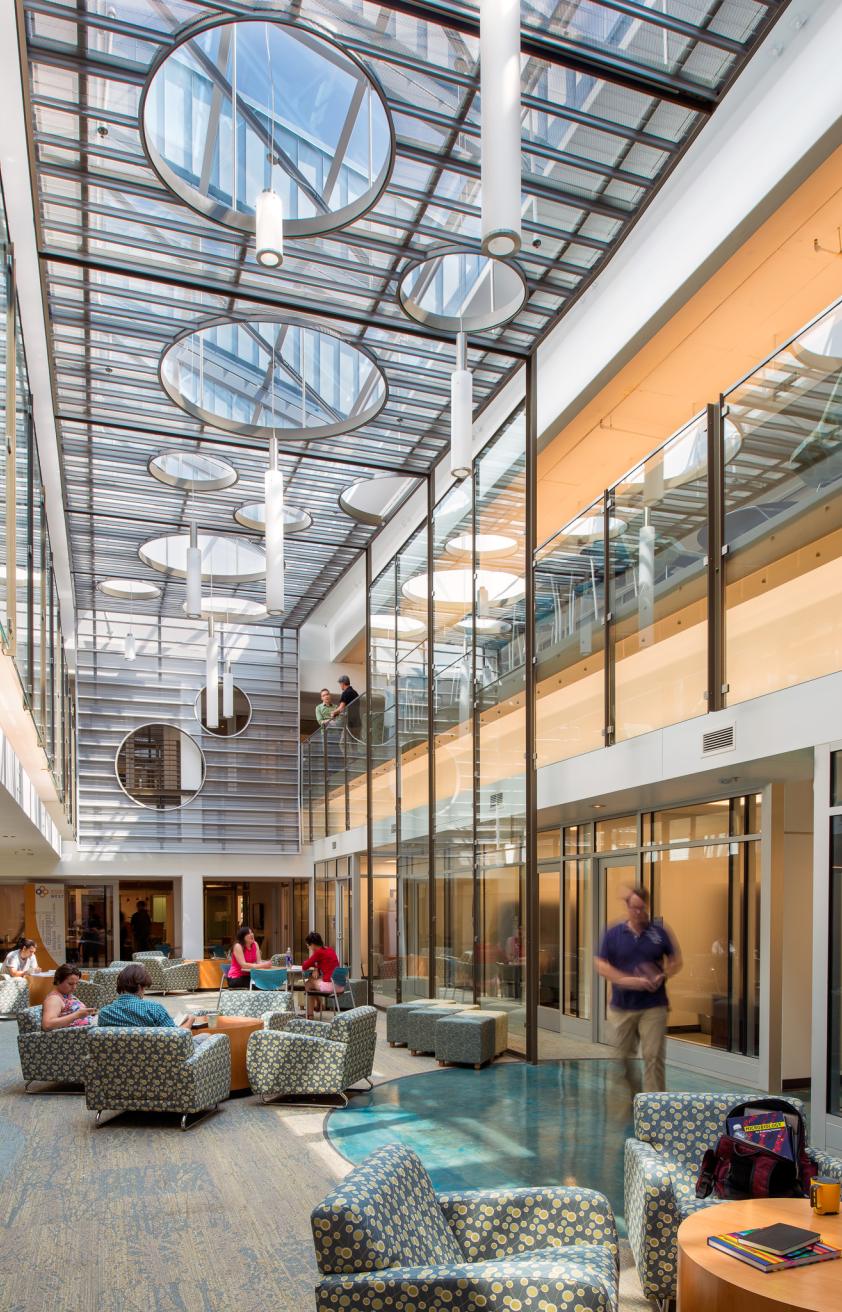
Photo: Cameron Triggs
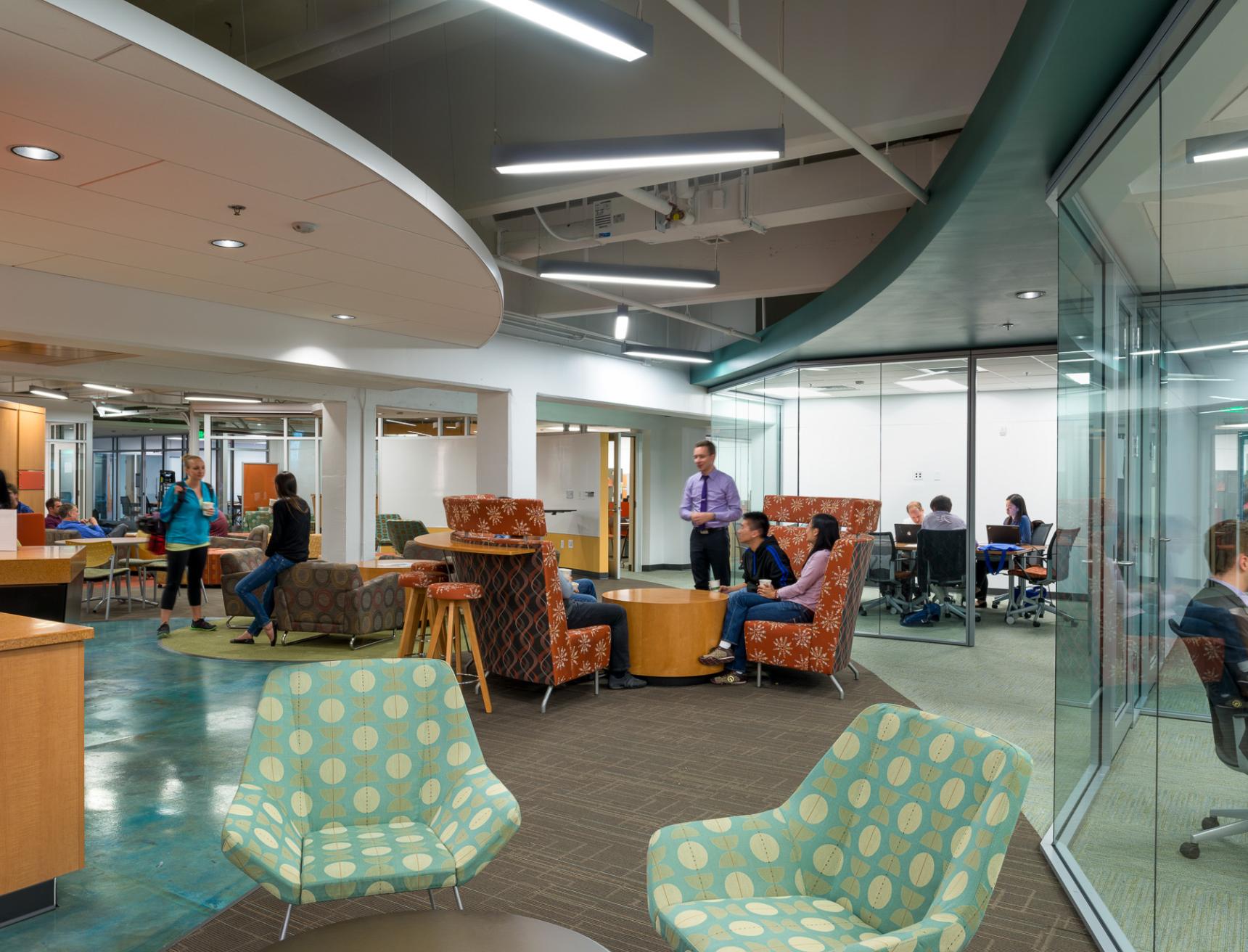
Photo: Cameron Triggs