Photo: Willett Photography
BioSpark Labs
BioSpark Labs, an incubator for life sciences and biotechnology startups within Technology Enterprise Park, has undergone an expansion to enhance its capacity for research and innovation. Designed within an existing high-bay structure, the facility incorporates flexible laboratory and office spaces that support emerging biotech enterprises. The design strategy allows for scalability, with leasable spaces ranging from individual lab benches to private suites. The expansion introduces additional private and shared laboratories, shared scientific equipment spaces, and office areas, increasing the facility’s footprint to 17,000 square feet. The space is structured to accommodate a collaborative research environment, integrating specialized cleanroom spaces and shared amenities to facilitate operational efficiency. Located within Science Square, a designated federal opportunity zone, the project supports Atlanta’s growing bioscience ecosystem. This project was designed in partnership with Multistudio (formerly Gould Evans Associate Architects).
Atlanta, GA
Architecture, Lab Design
14,660 sf
Innovation Center, Life Sciences
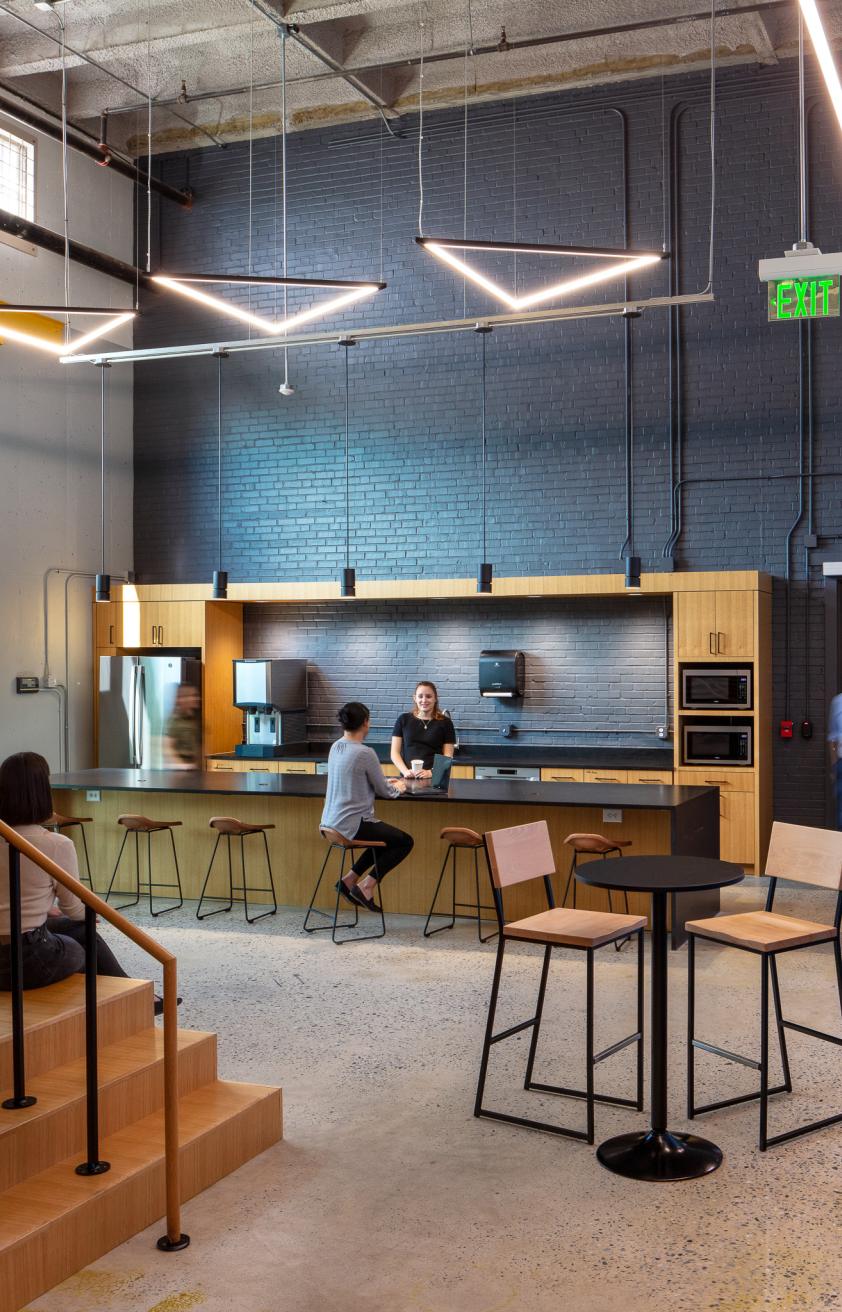
Photo: Willett Photography
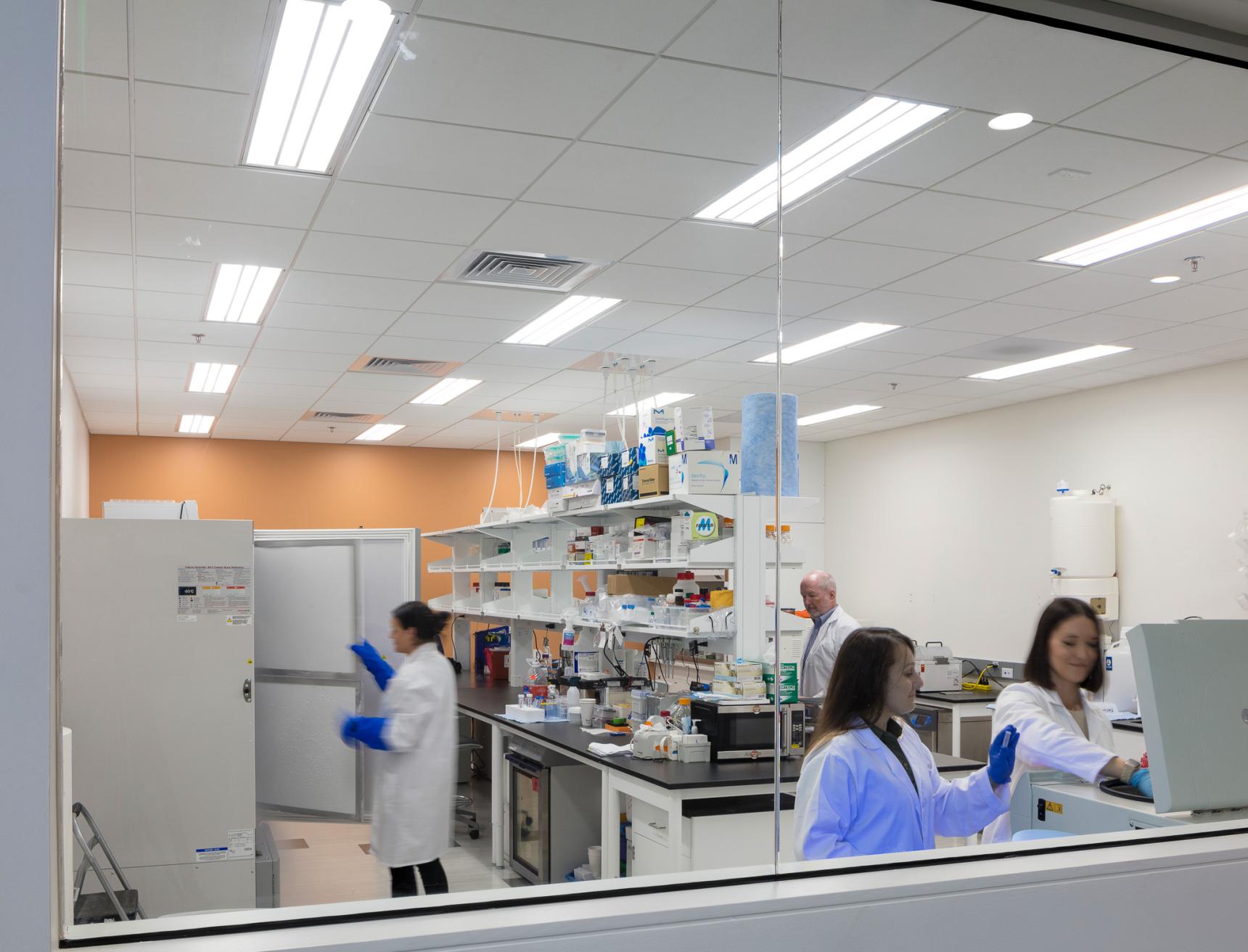
Photo: Willett Photography
Excellence in Construction Merit Award
Associated Builders and Contractors of Georgia
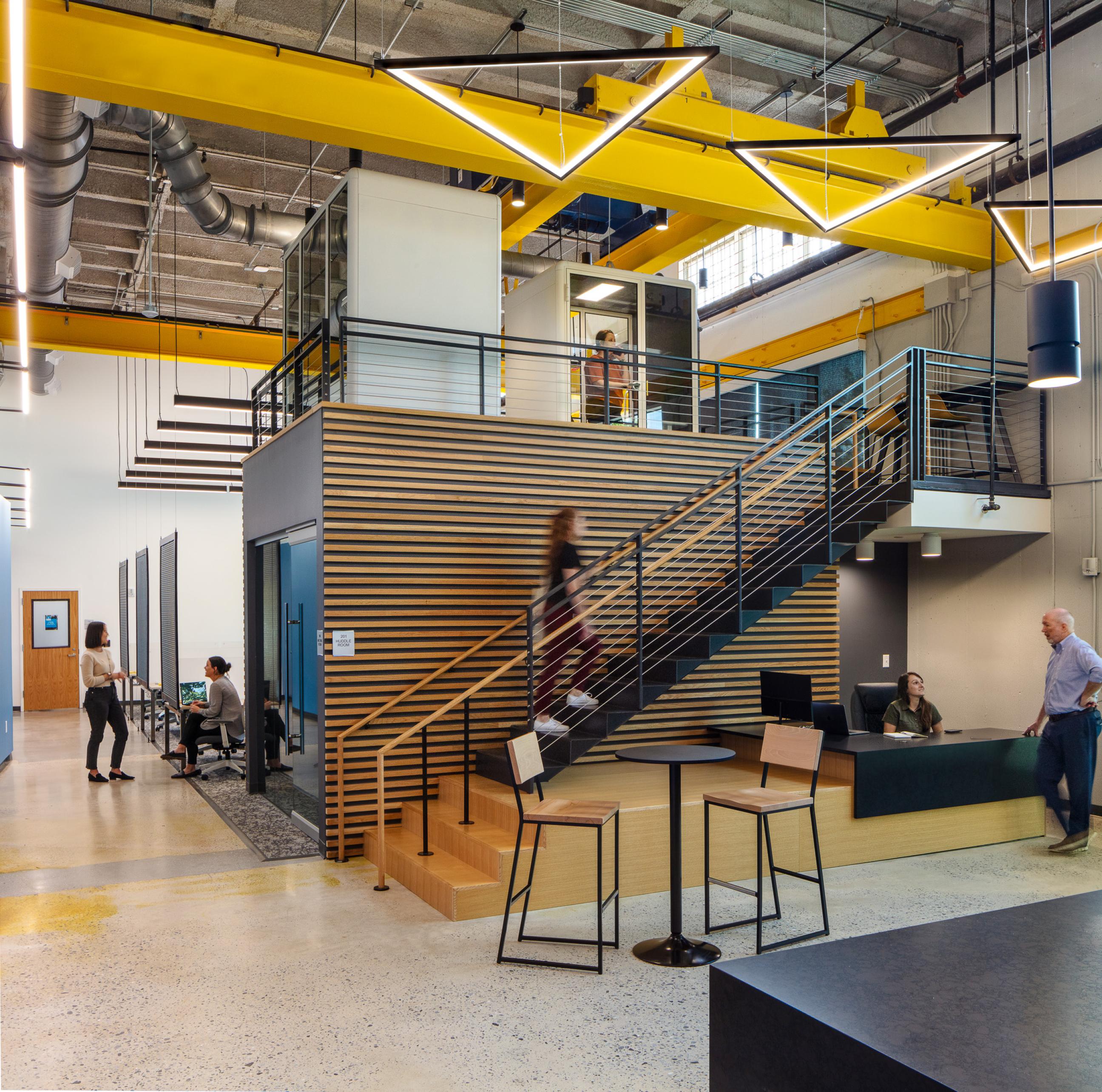
Photo: Willett Photography
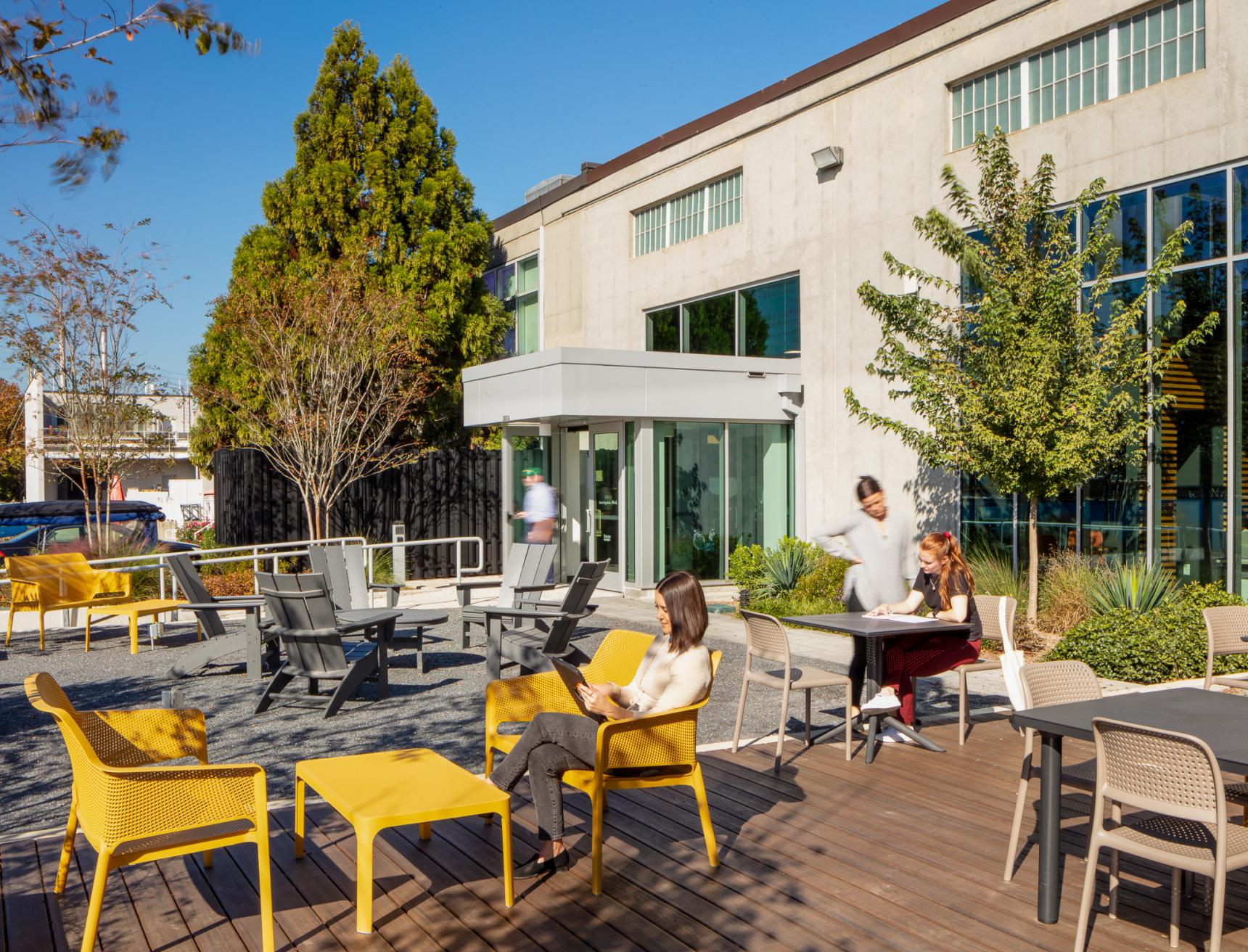
Photo: Willett Photography
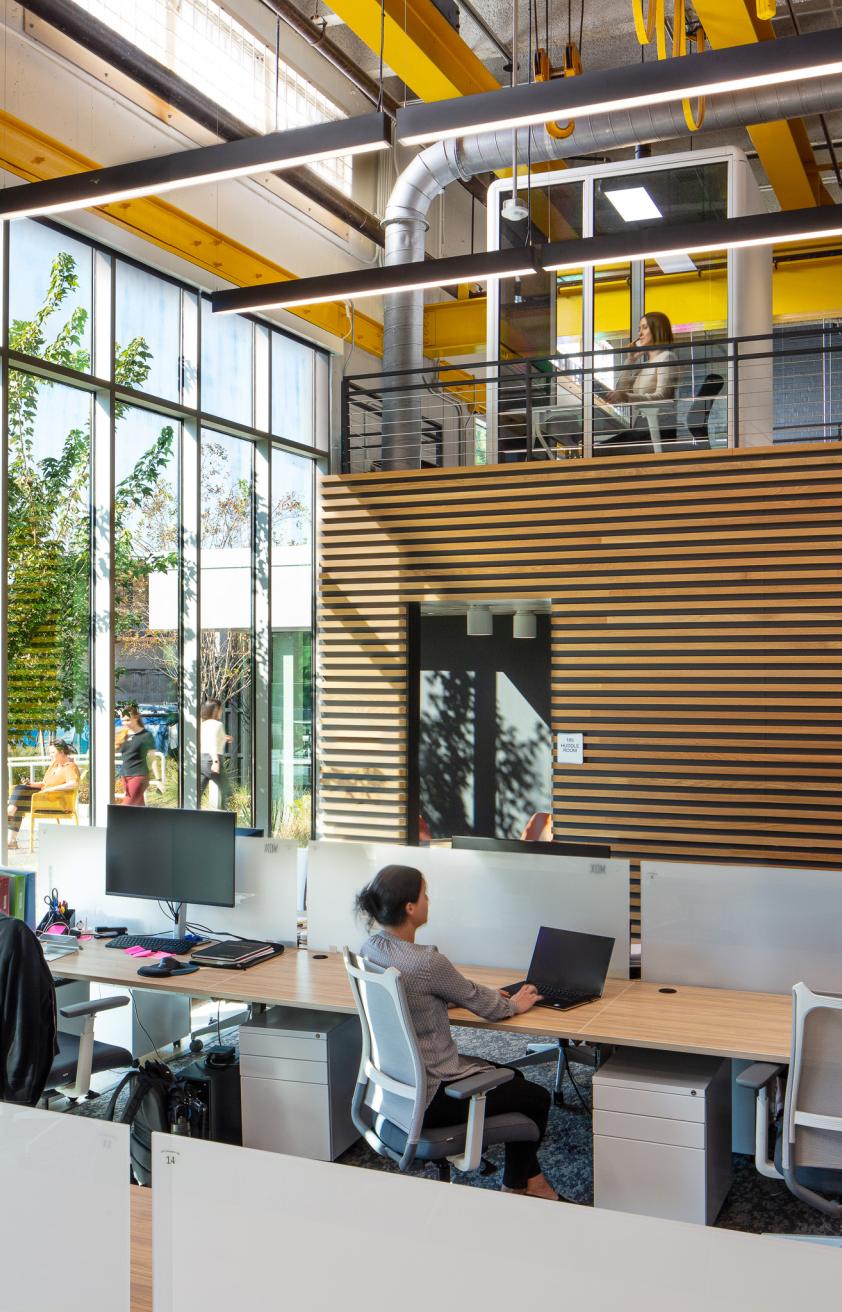
Photo: Willett Photography