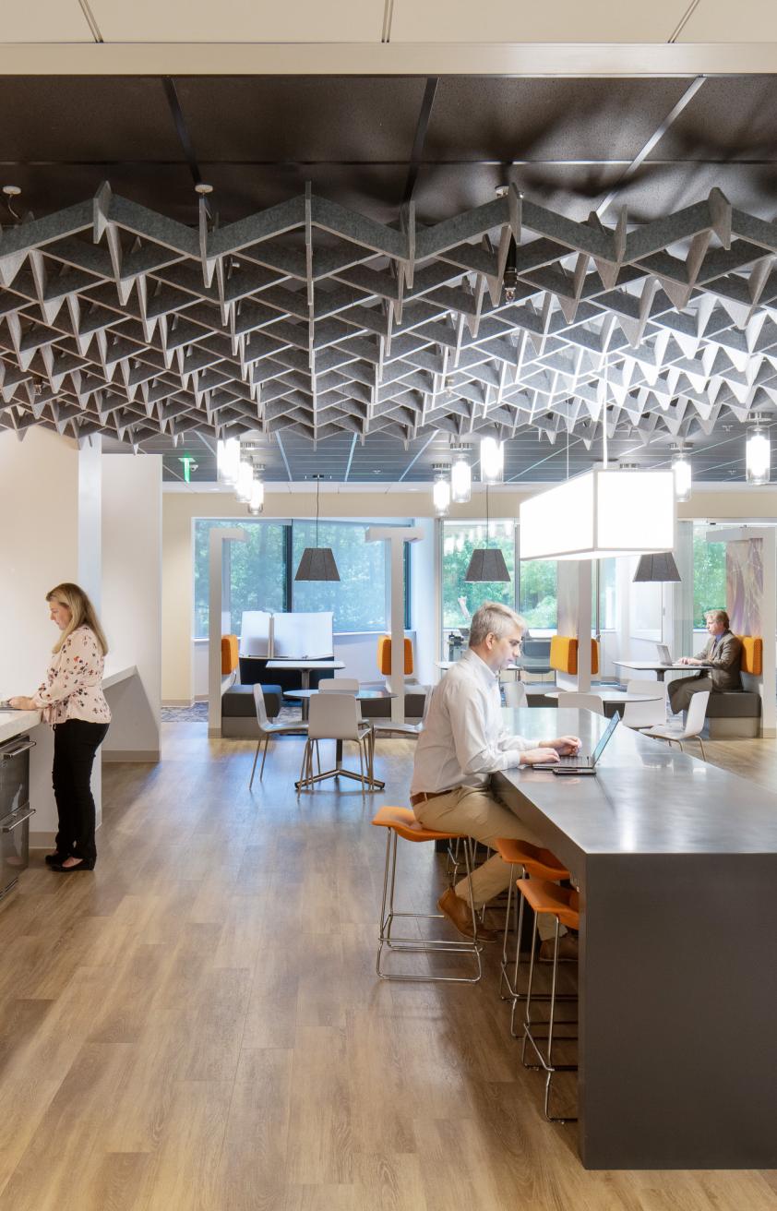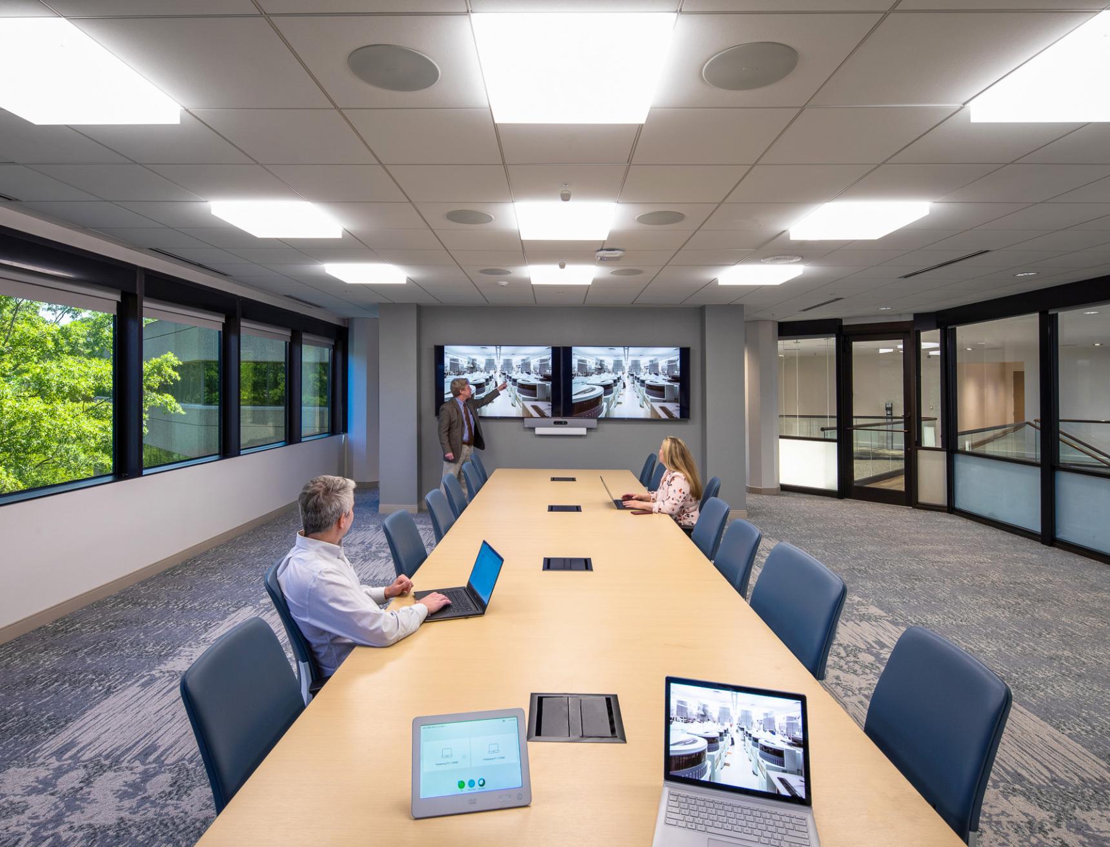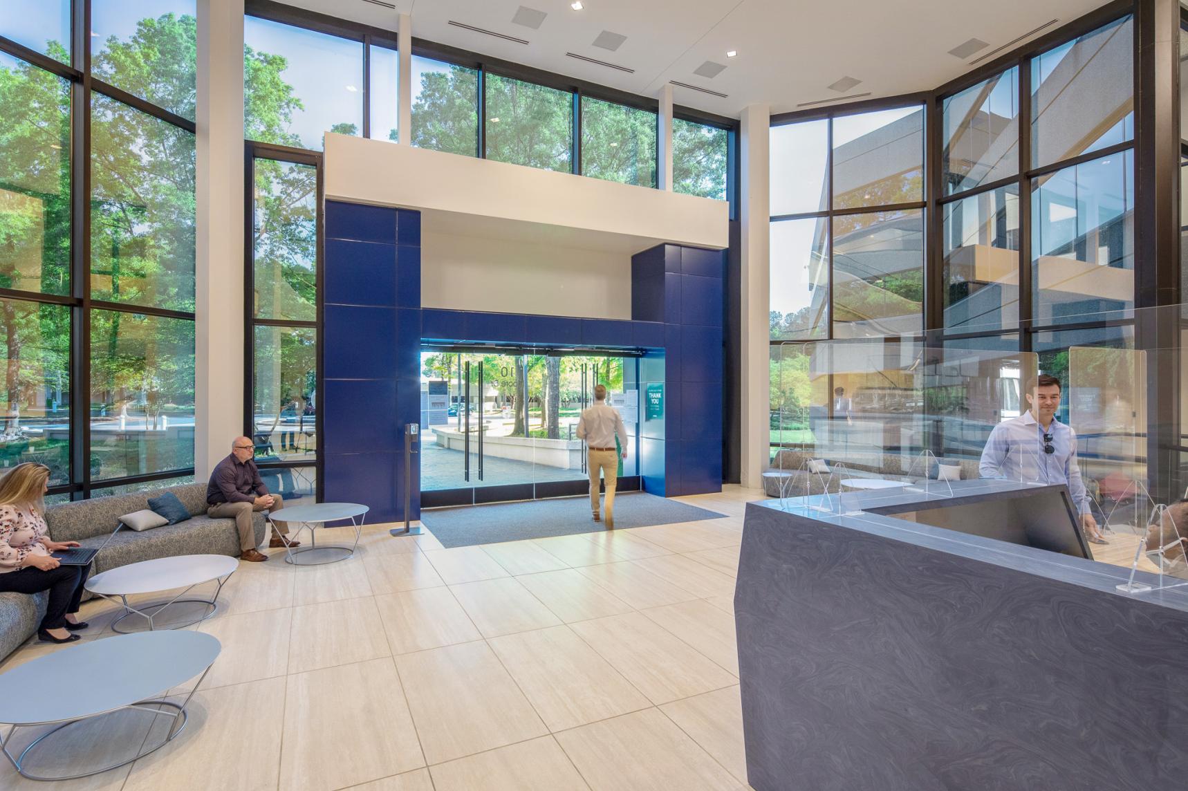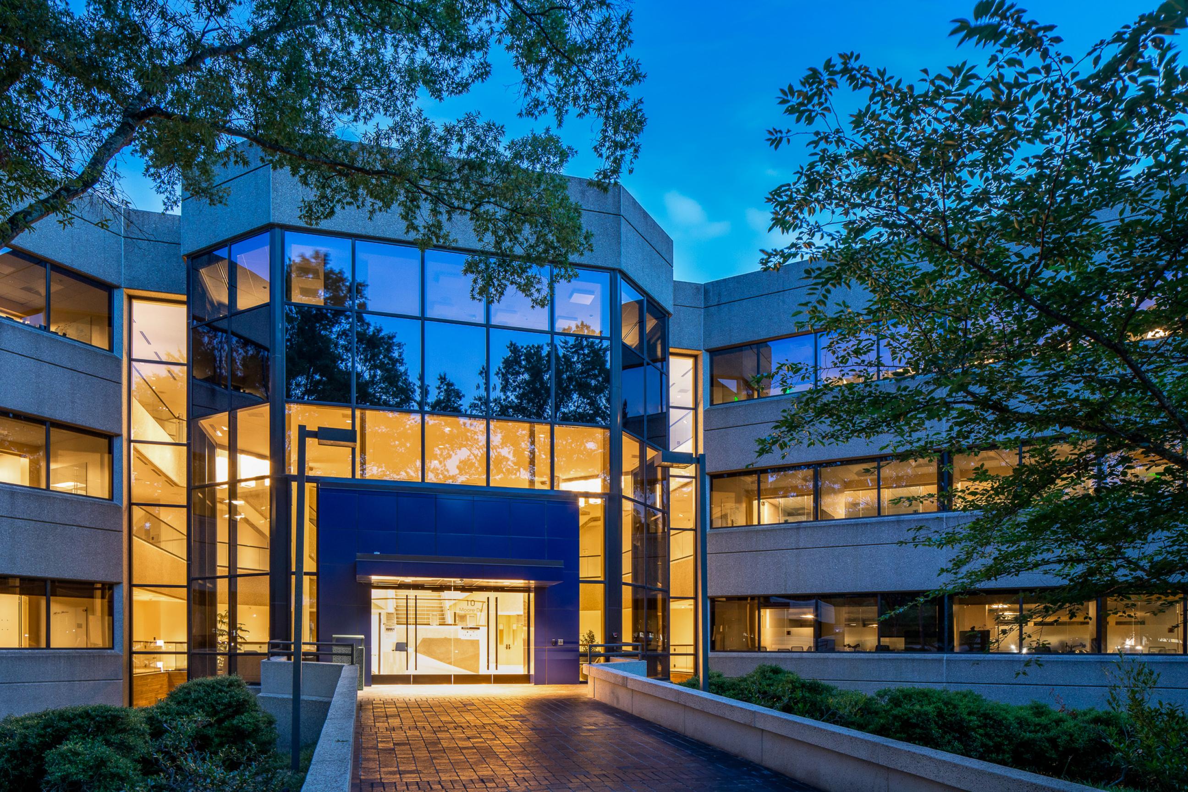Photo: Tzu Chen Photography
Headquarters Renovation
LabCorp engaged Lord Aeck Sargent to lead the programming and design of extensive renovations to the Bide and HQ Buildings at 5 Moore Drive in Research Triangle Park, collectively known as Project Migration. Spanning 220,000 square feet, the renovation reconfigured interior spaces to support a flexible and dynamic work environment with enhanced daylighting. The program includes private and open office areas, conference rooms, break spaces, fitness facilities, and a fully modernized auditorium with fixed seating. A range of meeting spaces—private, semi-private, and open—were incorporated to accommodate diverse workstyles and collaborative needs. Interior graphic elements were designed to reflect the history and mission of the departments within the facility.
Research Triangle Park, NC
Architecture, Interiors, Programming
220,000 sf
Renovation, Workplace

Photo: Tzu Chen Photography

Photo: Tzu Chen Photography

Photo: Tzu Chen Photography

Photo: Tzu Chen Photography

Photo: Tzu Chen Photography

Photo: Tzu Chen Photography