Photo: Jonathan Hillyer
Main Public Health Laboratory Addition & Renovation
Lord Aeck Sargent served as the project architect for the expansion and renovation of the North Carolina Department of Health and Human Services Public Health Laboratory. The completed project included a 30,000-square-foot addition and 20,000 square feet of renovations to improve operational efficiency and laboratory flexibility, particularly in response to increasing demands for virology and molecular testing during public health emergencies such as COVID-19. The scope encompassed the reconfiguration of existing BSL-3 and molecular labs, along with the integration of adaptable laboratory spaces to support surge capacity. Additionally, a new three-story addition was constructed, incorporating administrative and wellness facilities on the first floor, an Advanced Molecular Detection Sequencing Lab and offices on the second, and additional lab and office spaces on the third. The design optimized laboratory workflows, enhanced biosecurity measures, and accommodated evolving public health research needs.
Raleigh, NC
Architecture, Interiors, Lab Design
30,000 sf addition
29,000 sf renovation
Renovation, Testing Lab, Health Science
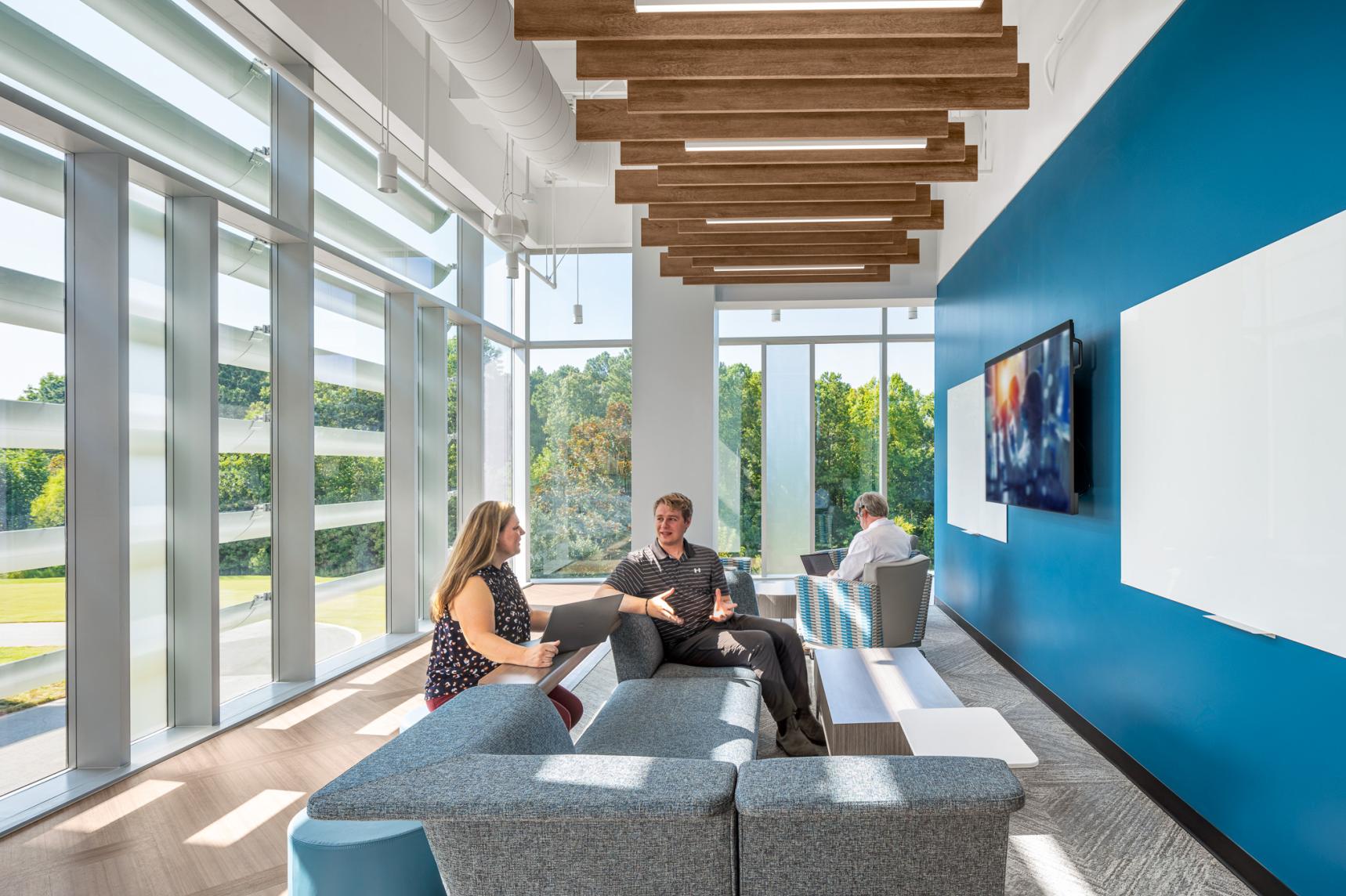
Photo: Jonathan Hillyer
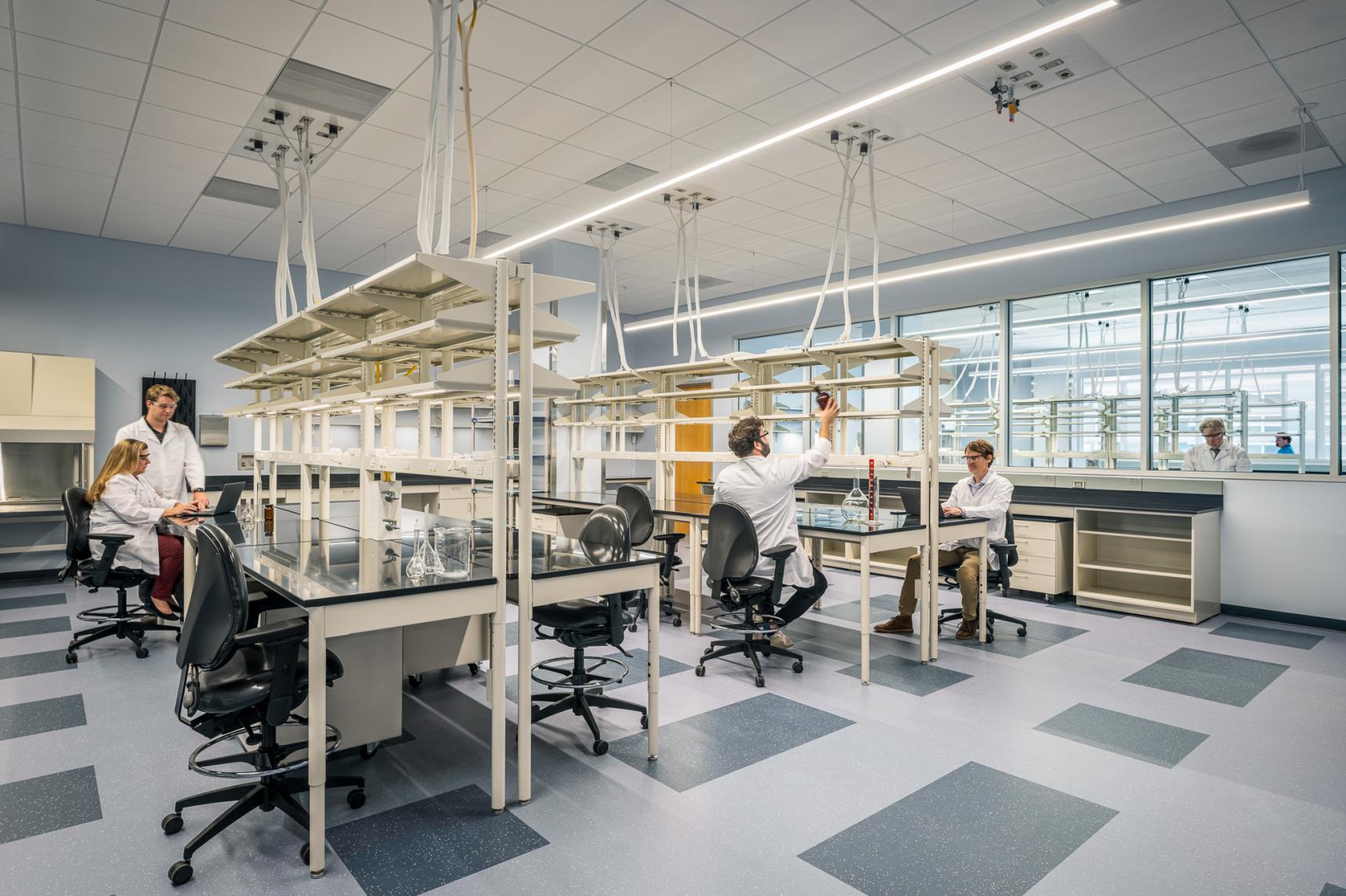
Photo: Jonathan Hillyer
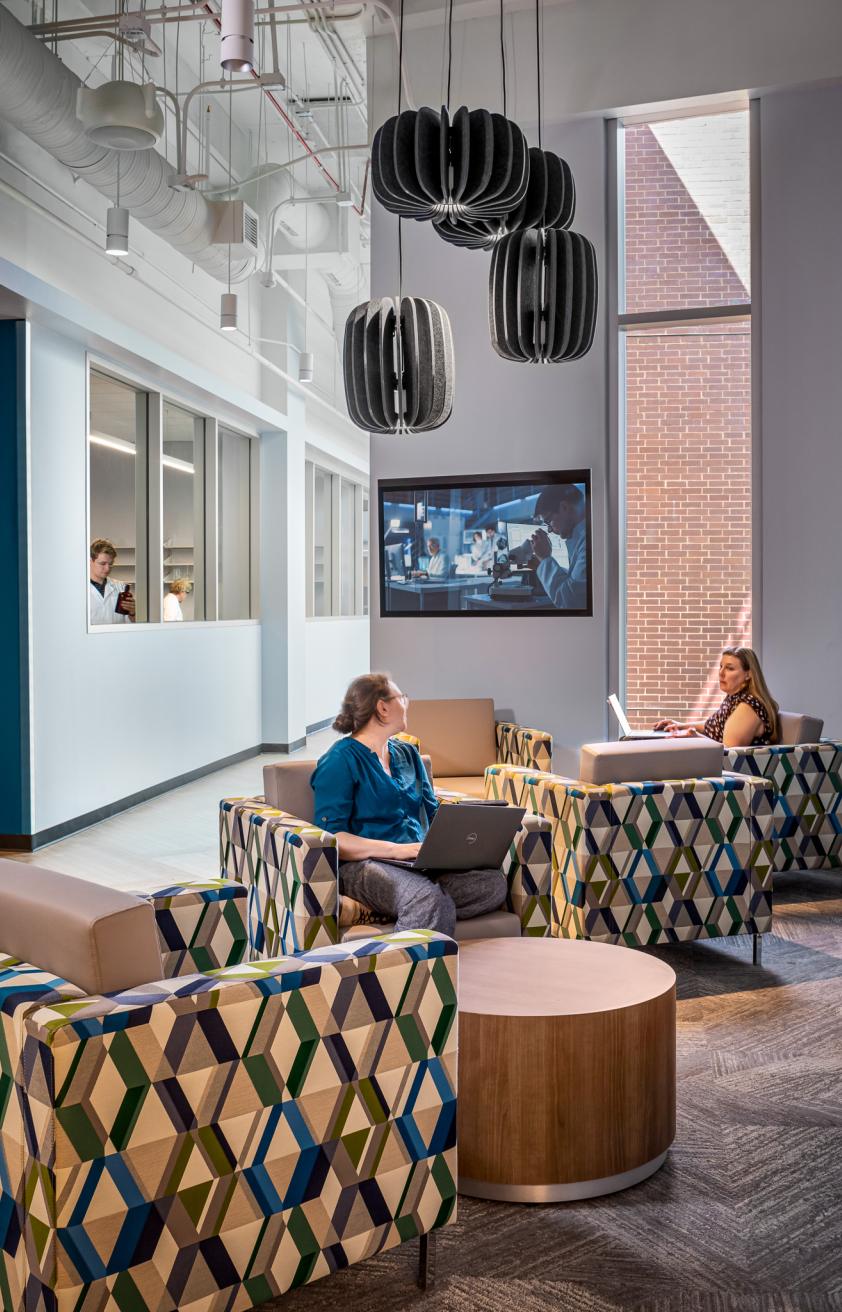
Photo: Jonathan Hillyer
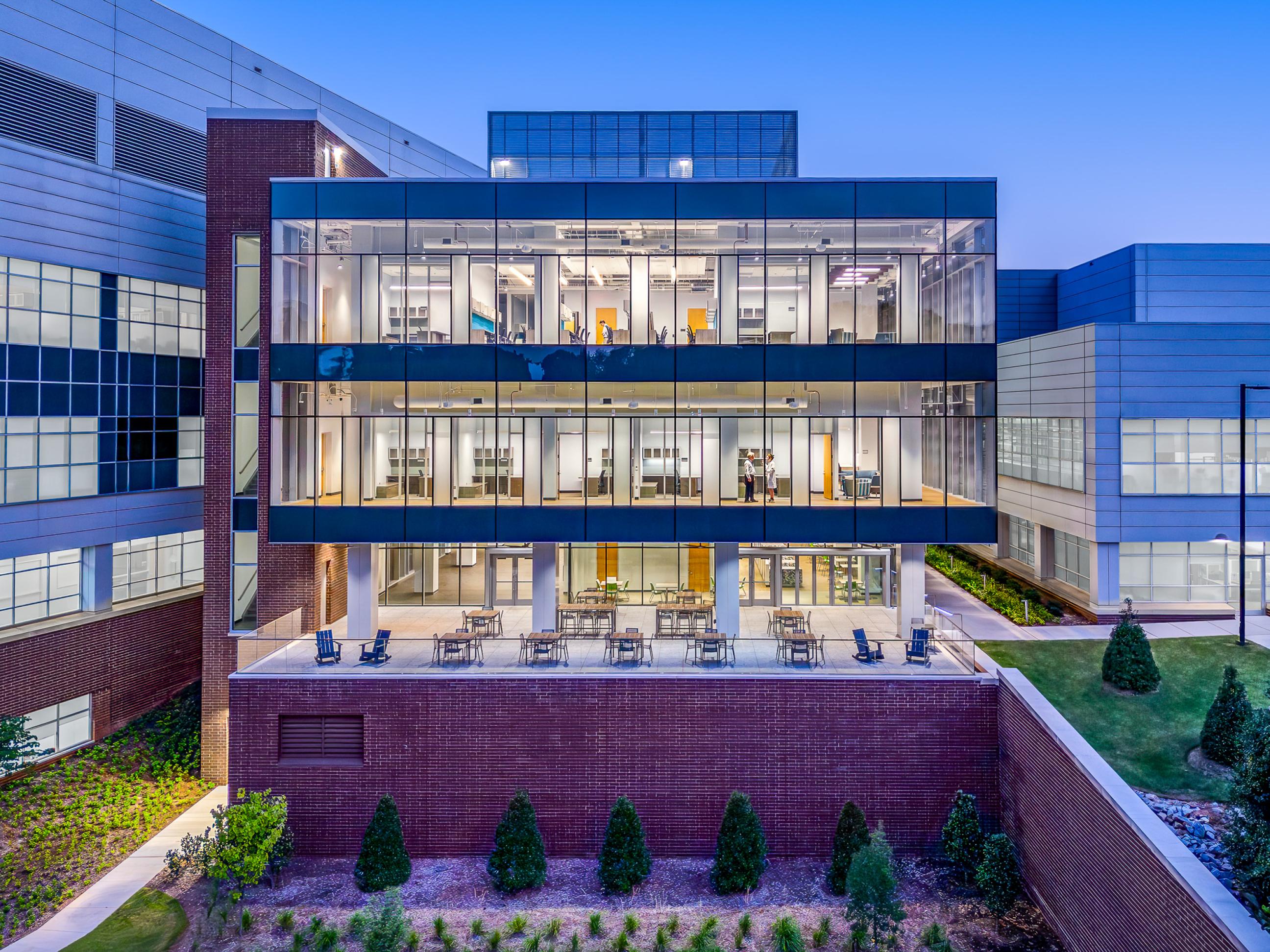
Photo: Jonathan Hillyer

Photo: Jonathan Hillyer
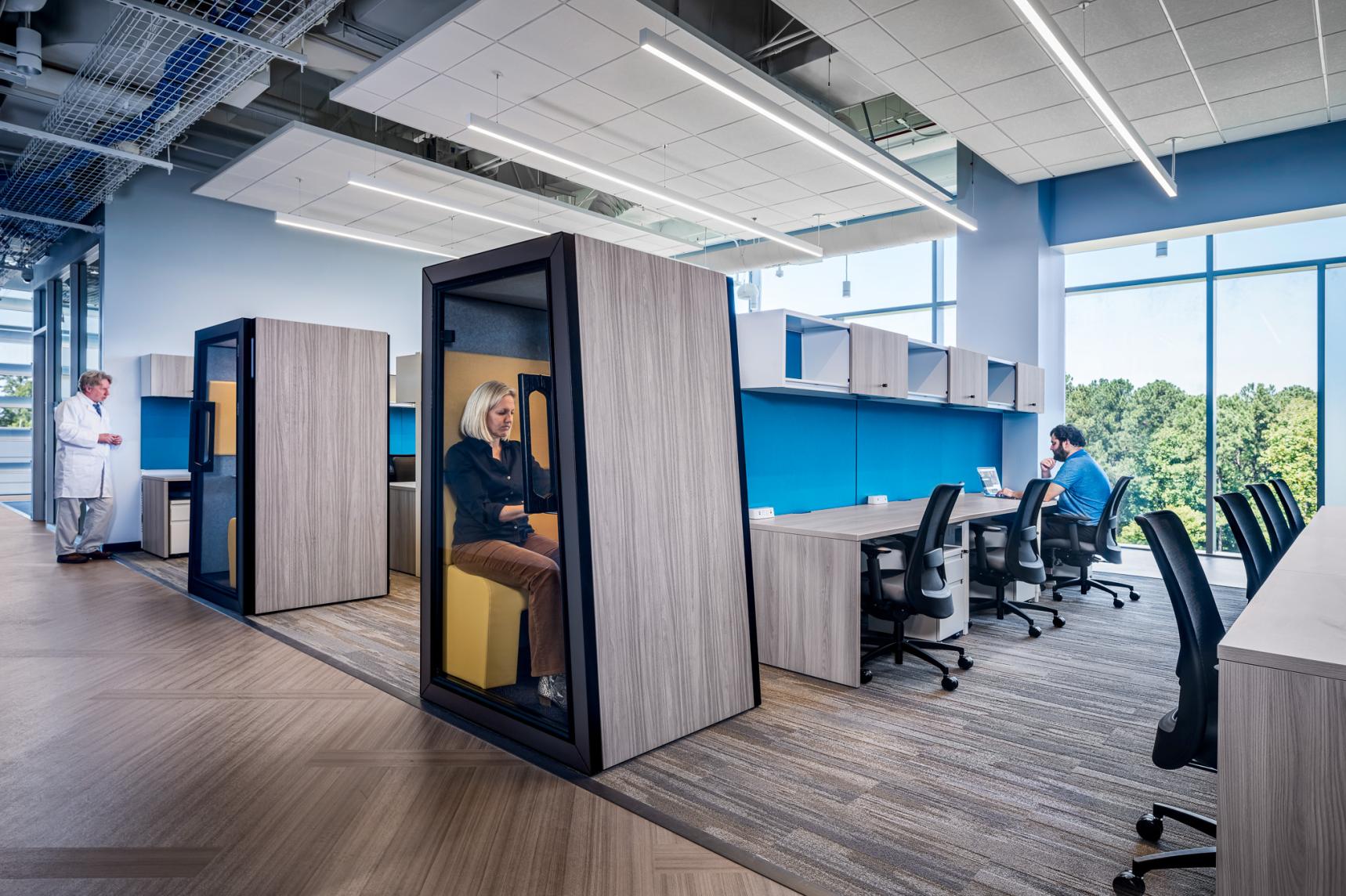
Photo: Jonathan Hillyer
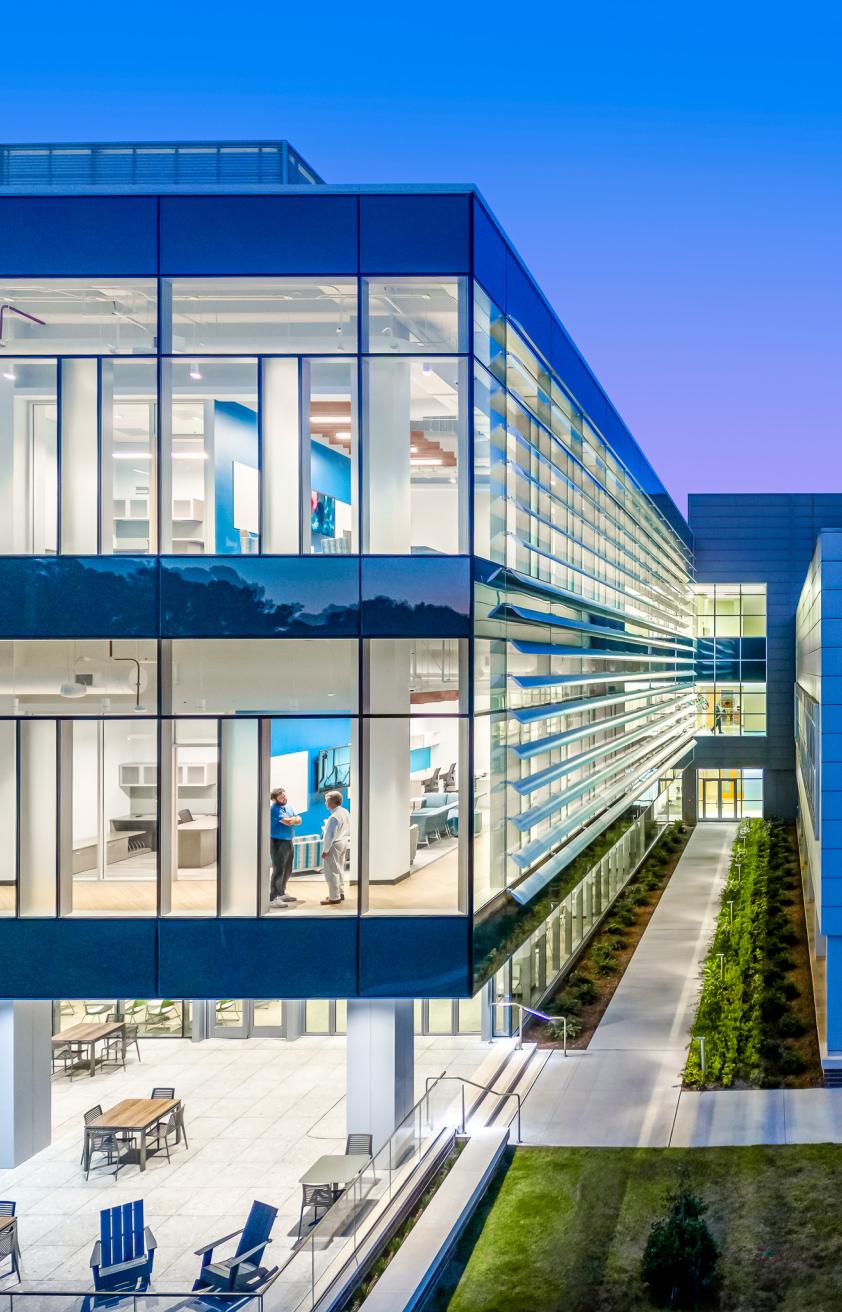
Photo: Jonathan Hillyer
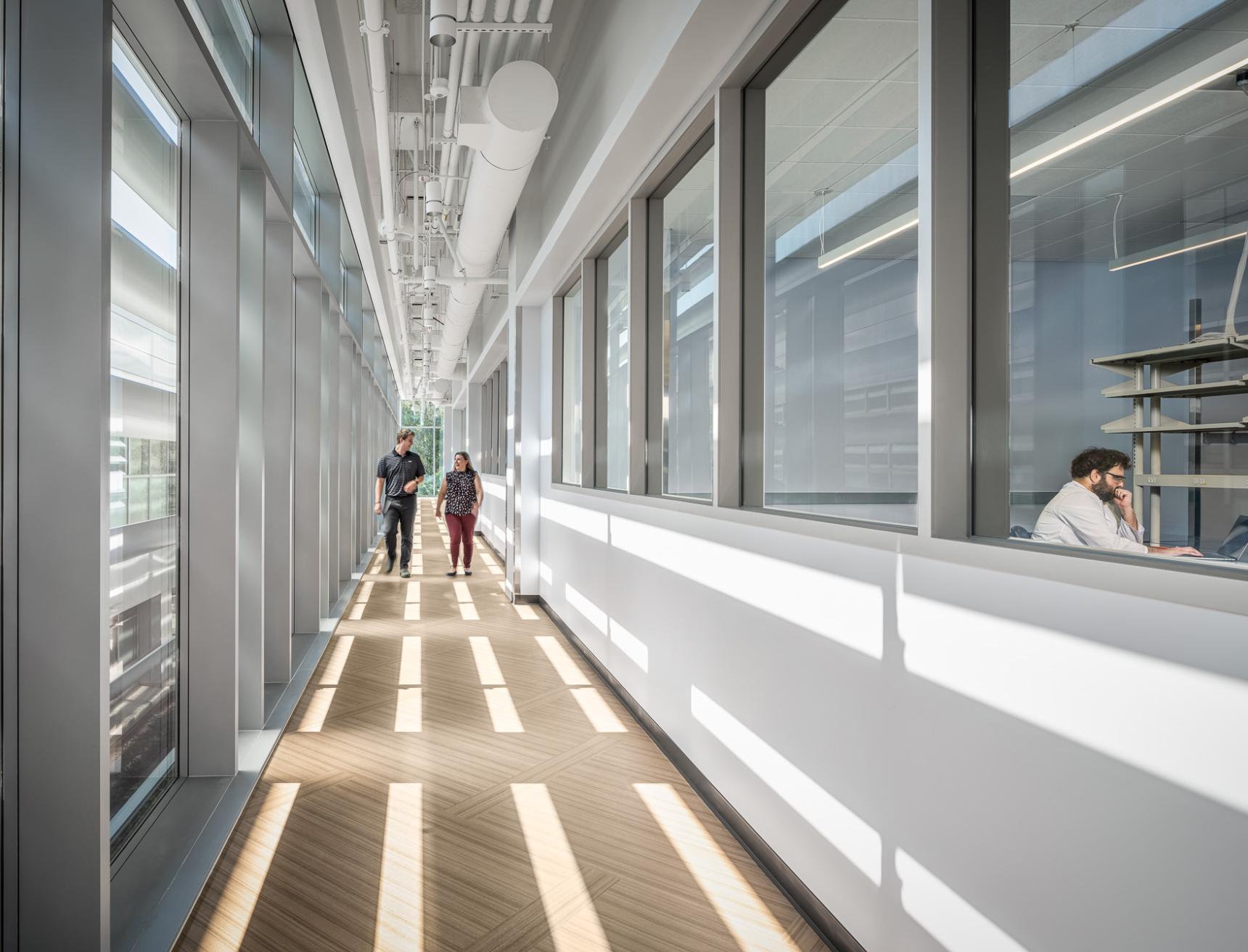
Photo: Jonathan Hillyer