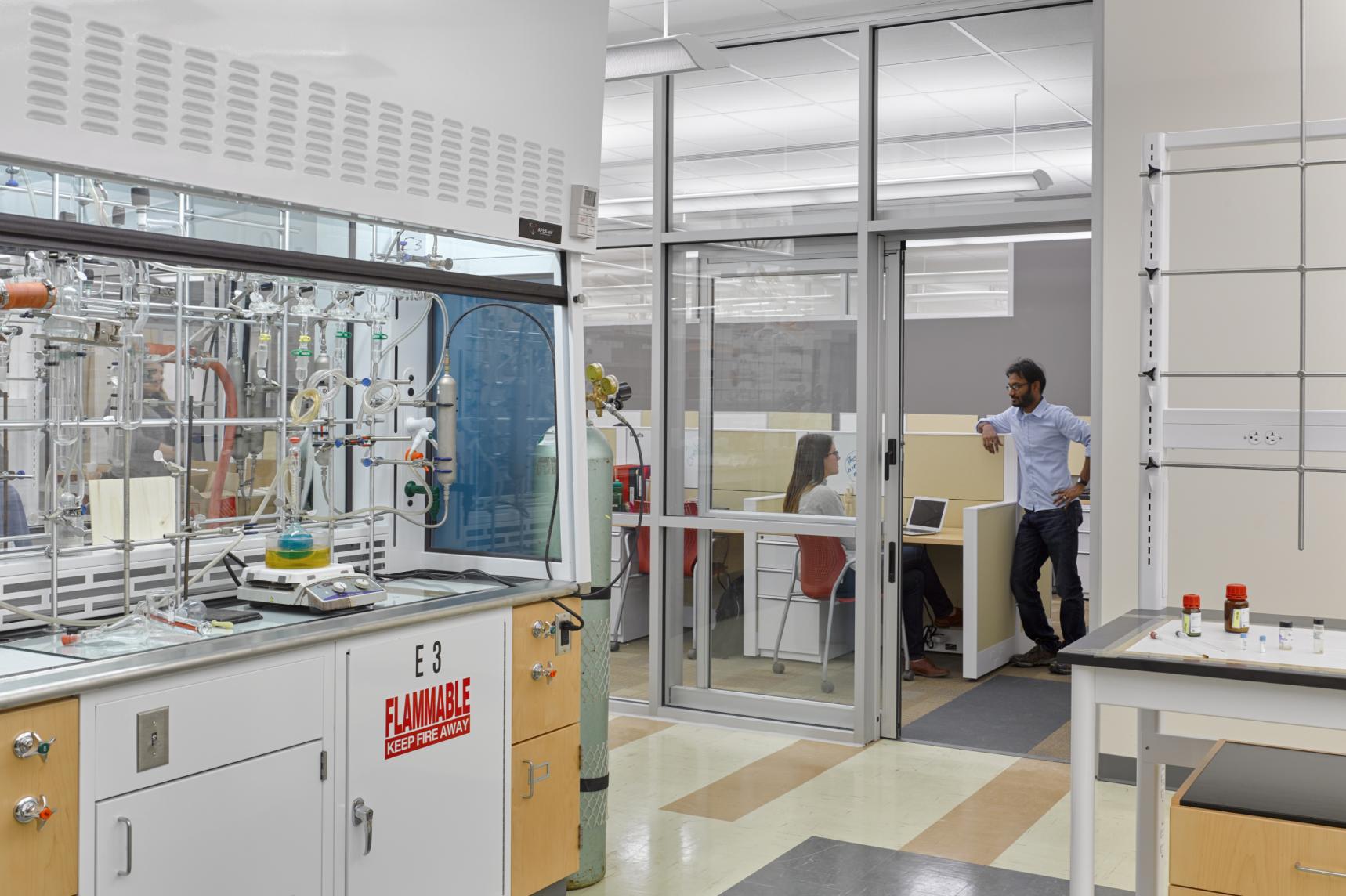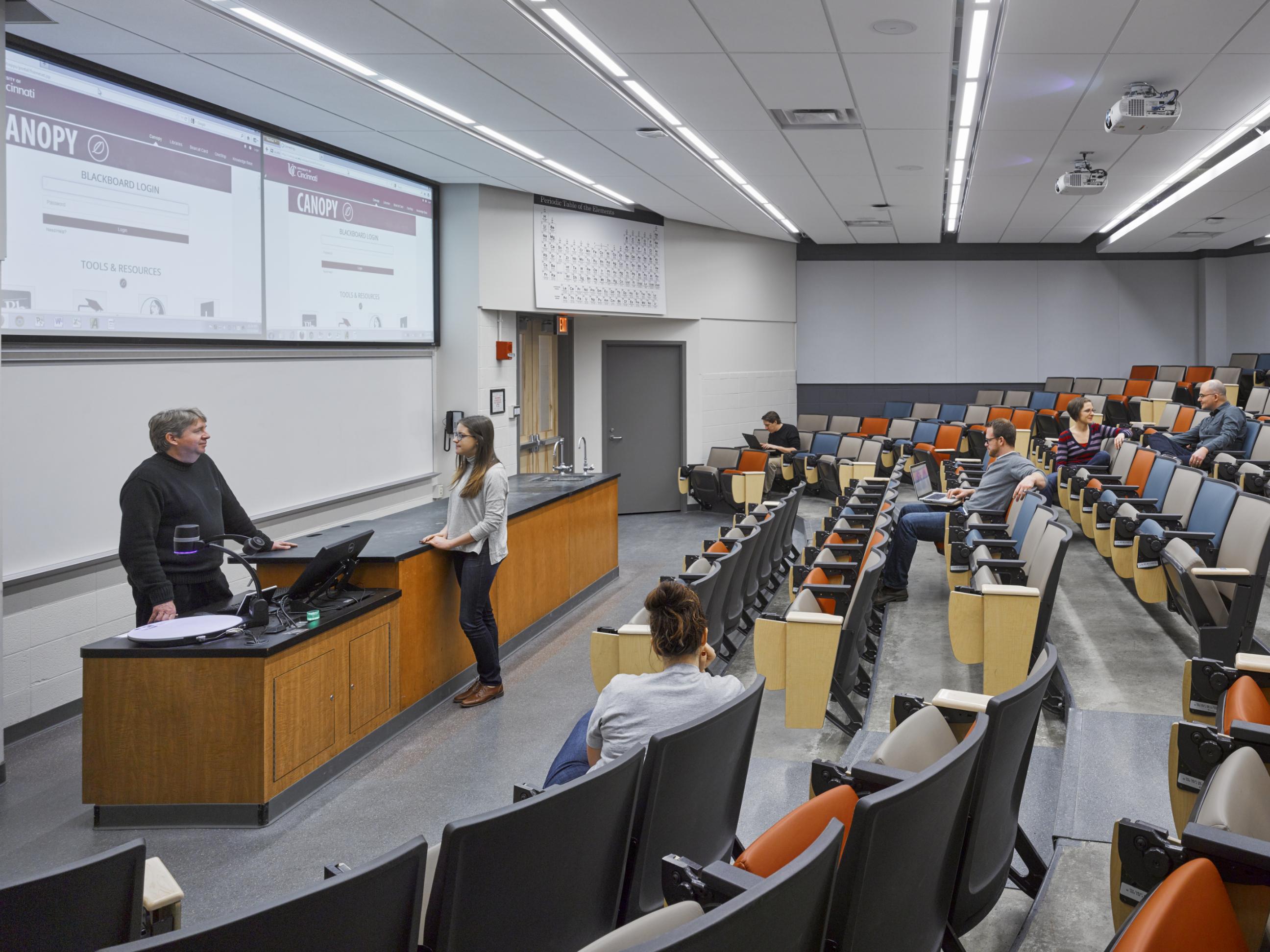Lord Aeck Sargent, in collaboration with GBBN Architects, spearheaded a multi-phase renovation of Rieveschl Hall at the University of Cincinnati, an eight-story building dating back to 1968. The Phase Four renovation focused on revitalizing the sixth and seventh floors for the Department of Biology, creating adaptable spaces to accommodate evolving teaching and research needs. The 42,000-square-foot updates included redesigned teaching labs for interactive learning, expanded research labs to foster collaboration, and revamped offices, conference rooms, and informal meeting areas. Infrastructure enhancements encompassed a new VAV HVAC system, updated plumbing and electrical distribution, asbestos removal, and a modern fire protection system. Phase Five continued these improvements, renovating an additional 52,000 square feet for chemistry and biology research spaces along with associated offices and conference rooms.
Cincinnati, OH
94,000 sf
Renovation, Research, Testing Lab, Learning Spaces
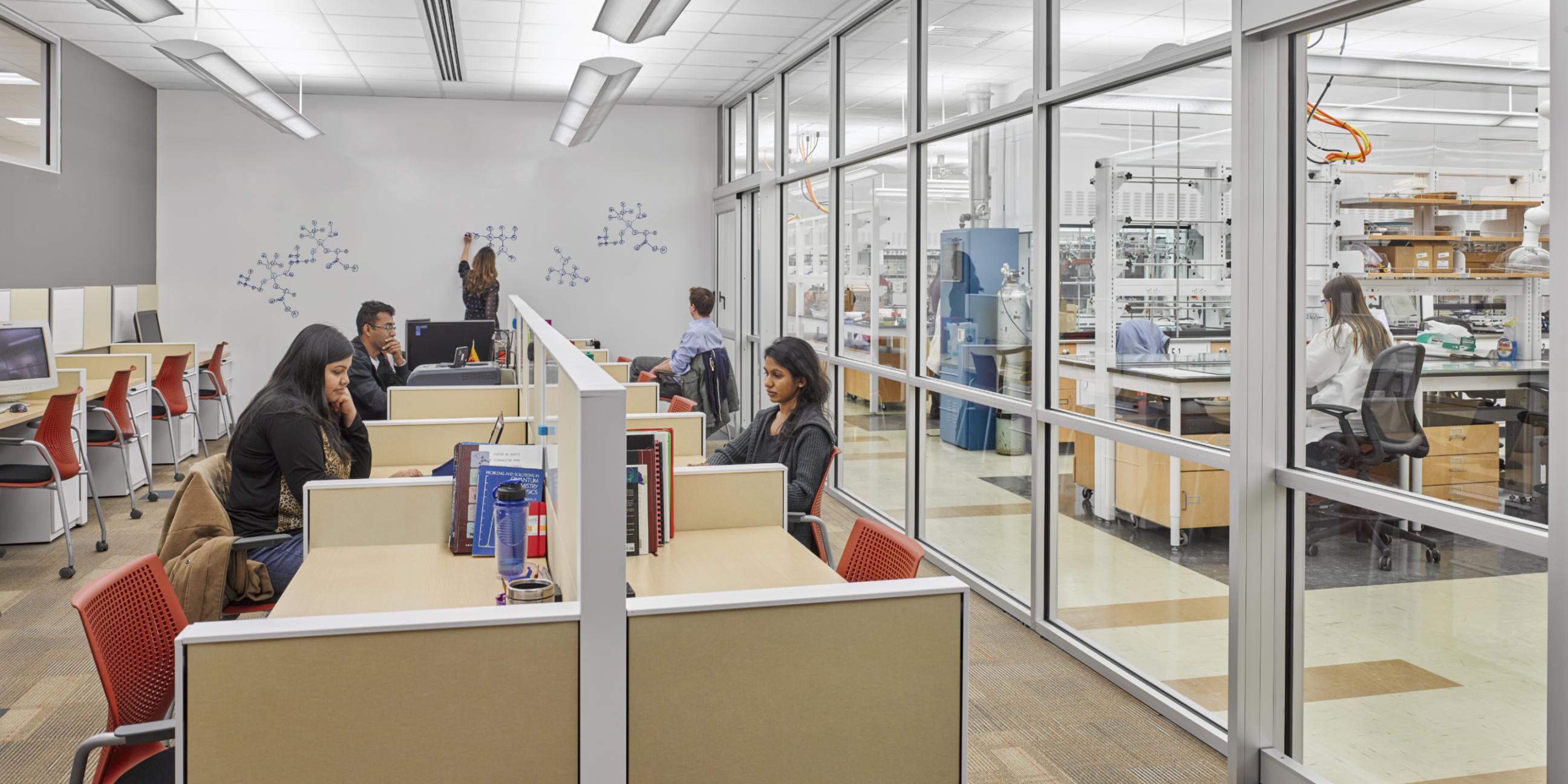
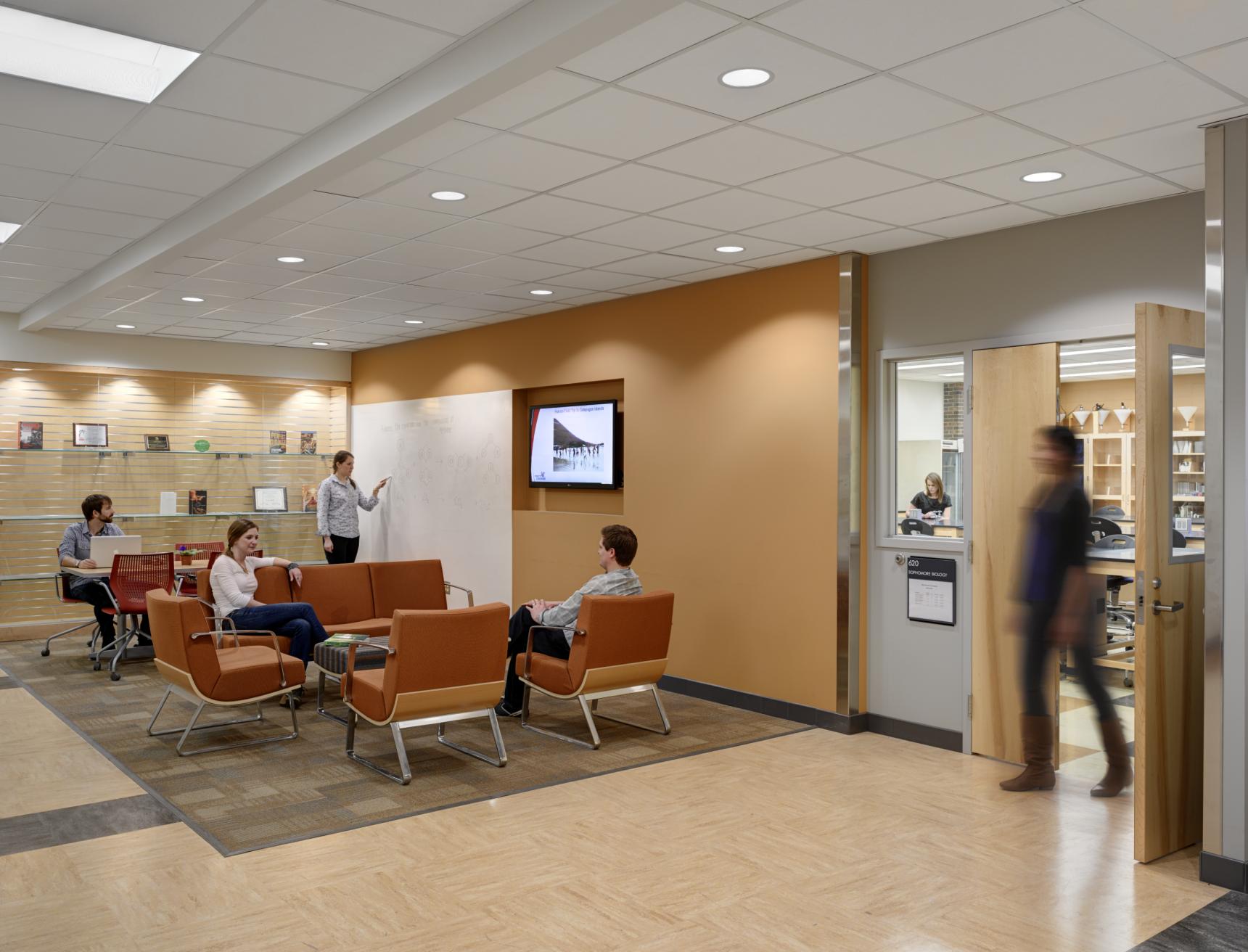
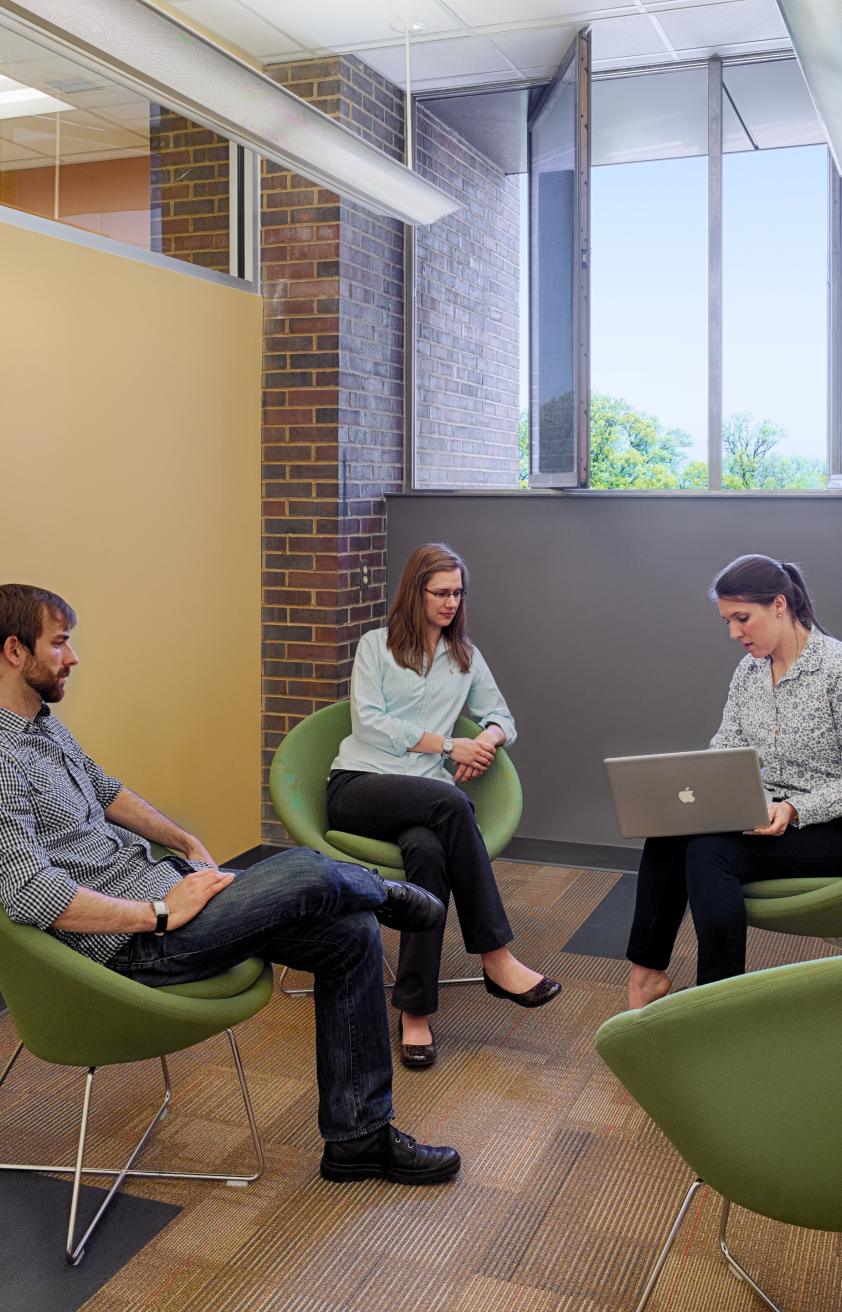
“The labs are a dream. The set-up is fantastic. It’s so much better than before, and the lab exercises themselves are going so much more smoothly!”
— Jill Beyette, Professor, Biological Sciences
