Photo: Jonathan Hillyer
Lord Aeck Sargent, in collaboration with Goodwyn Mills Cawood, spearheaded the renovation and modernization of the McCallum Building, originally constructed in 1985 for biomedical research at the University of Alabama at Birmingham. This ambitious project involved a phased renovation of interior spaces across floors two through seven, integrating contemporary research, office, and administrative areas. The renovated labs are designed with flexibility to optimize space utilization, encourage interdisciplinary collaboration, and promote sharing of scientific equipment. Notably, the final phase introduces a new main entrance and lobby addition, connecting three adjacent research buildings. The revamped facility aligns with current biomedical research requirements, offering modern teaching and research environments, and fostering an environment conducive to innovative scientific endeavors.
Birmingham, AL
120,000 sf
Renovation, Research, Engineering + Applied Science, Learning Spaces, Academic
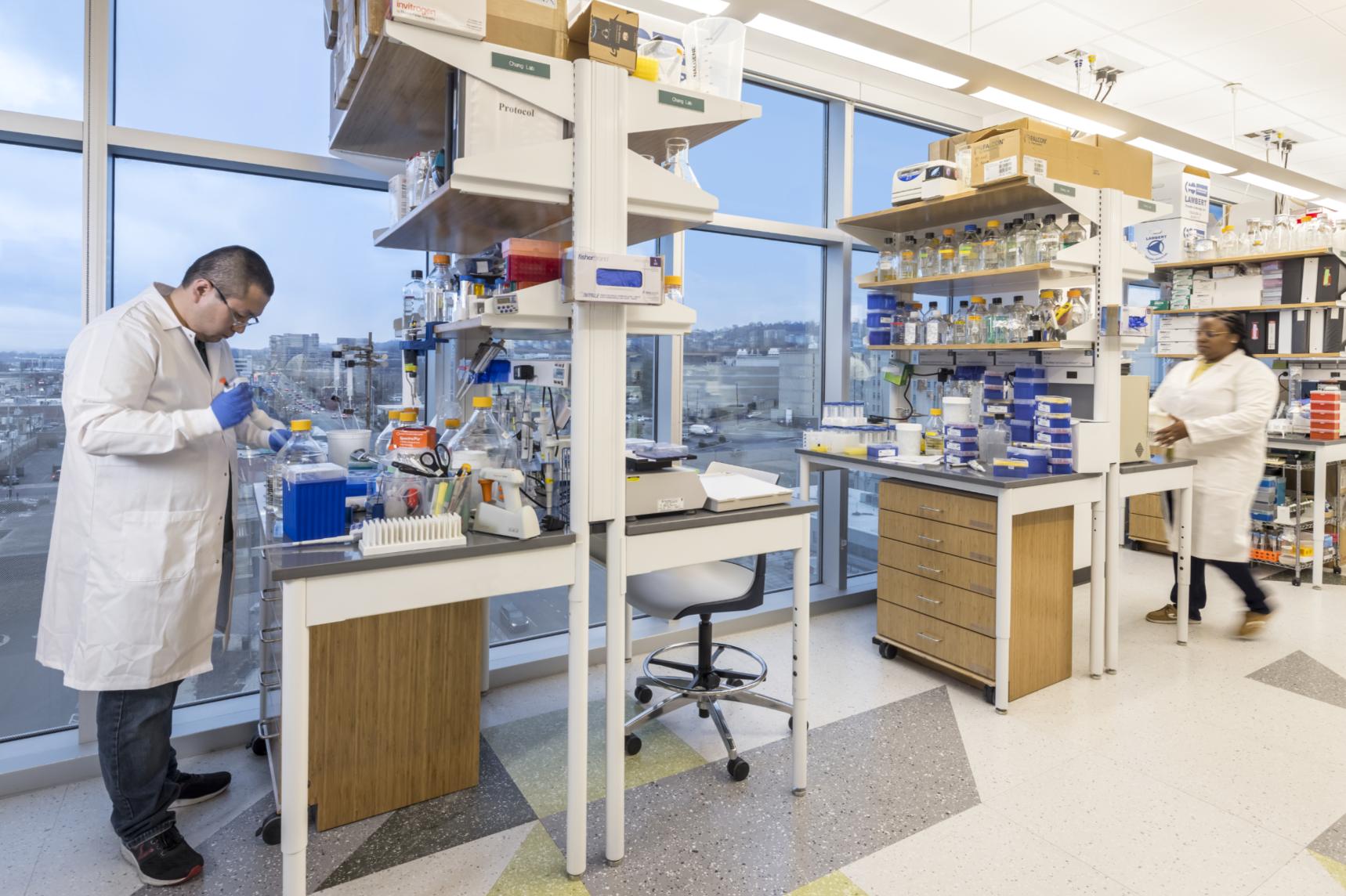
Photo: Jonathan Hillyer
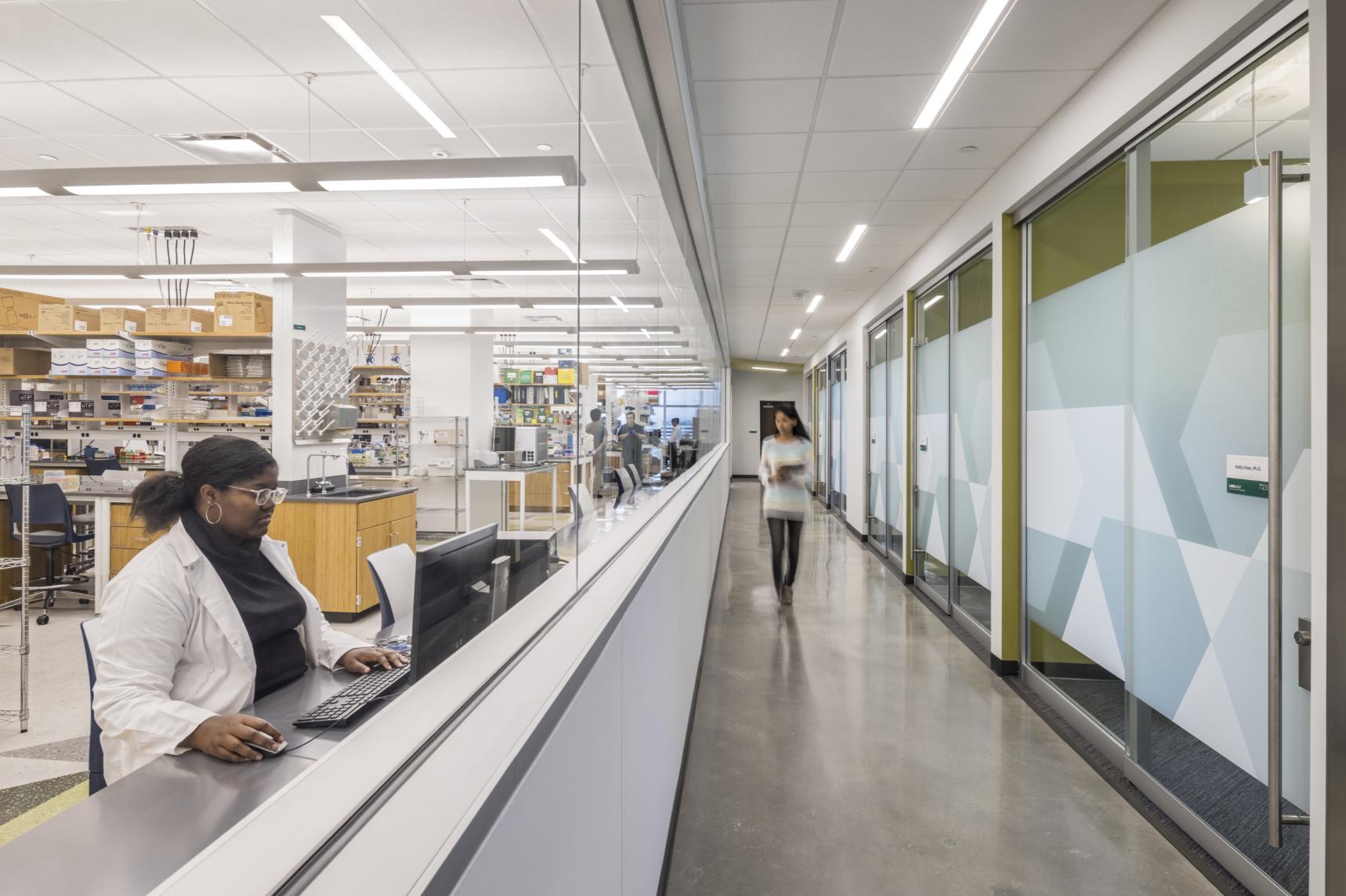
Photo: Jonathan Hillyer
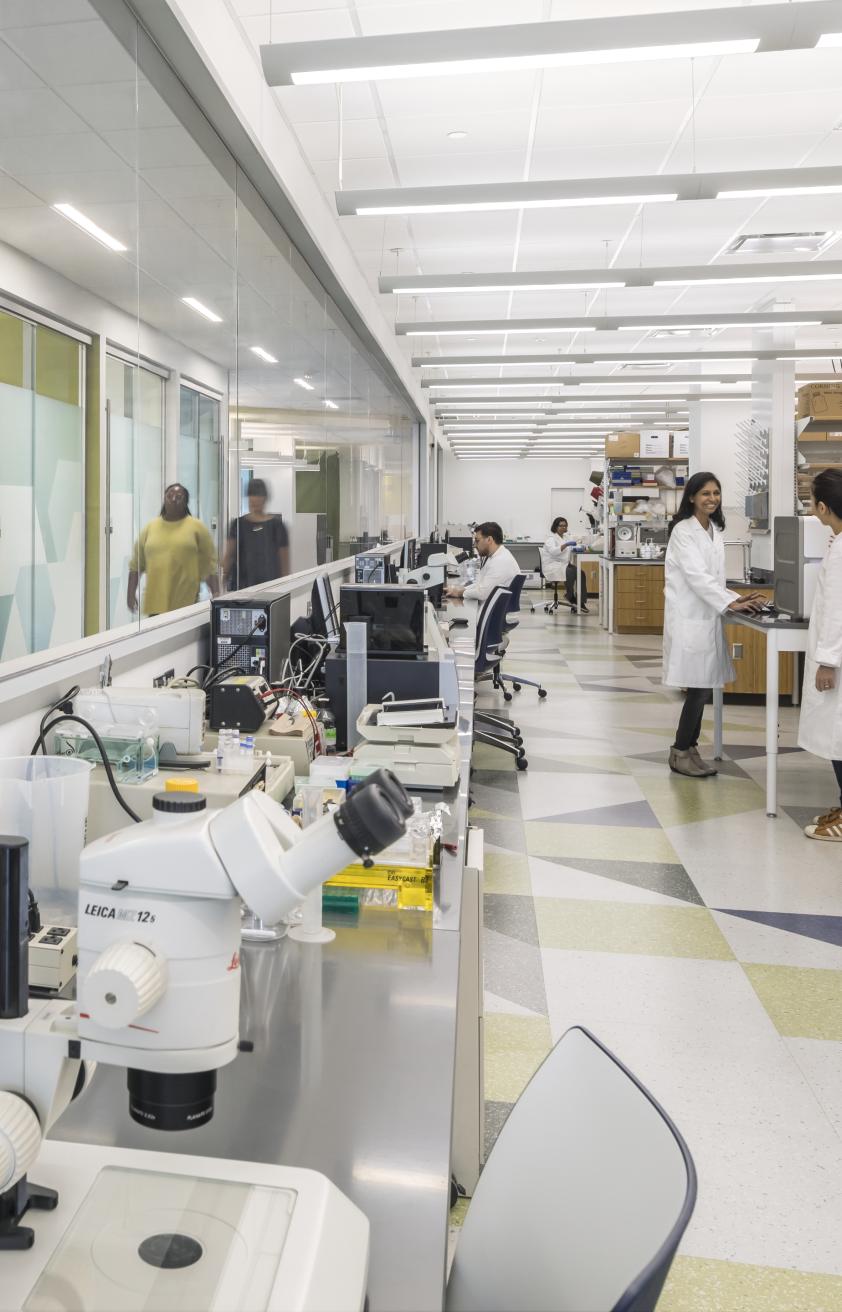
Photo: Jonathan Hillyer
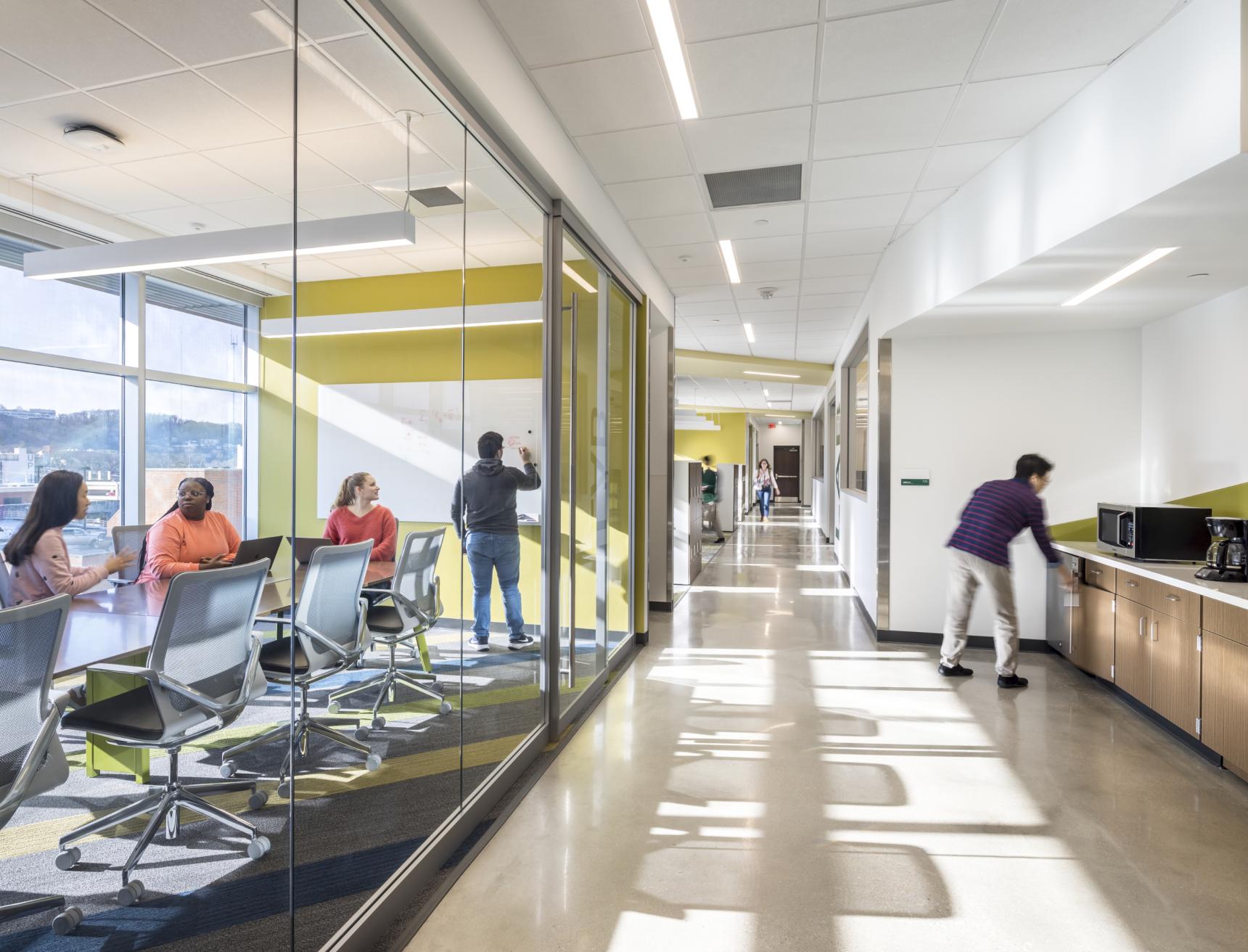
Photo: Jonathan Hillyer
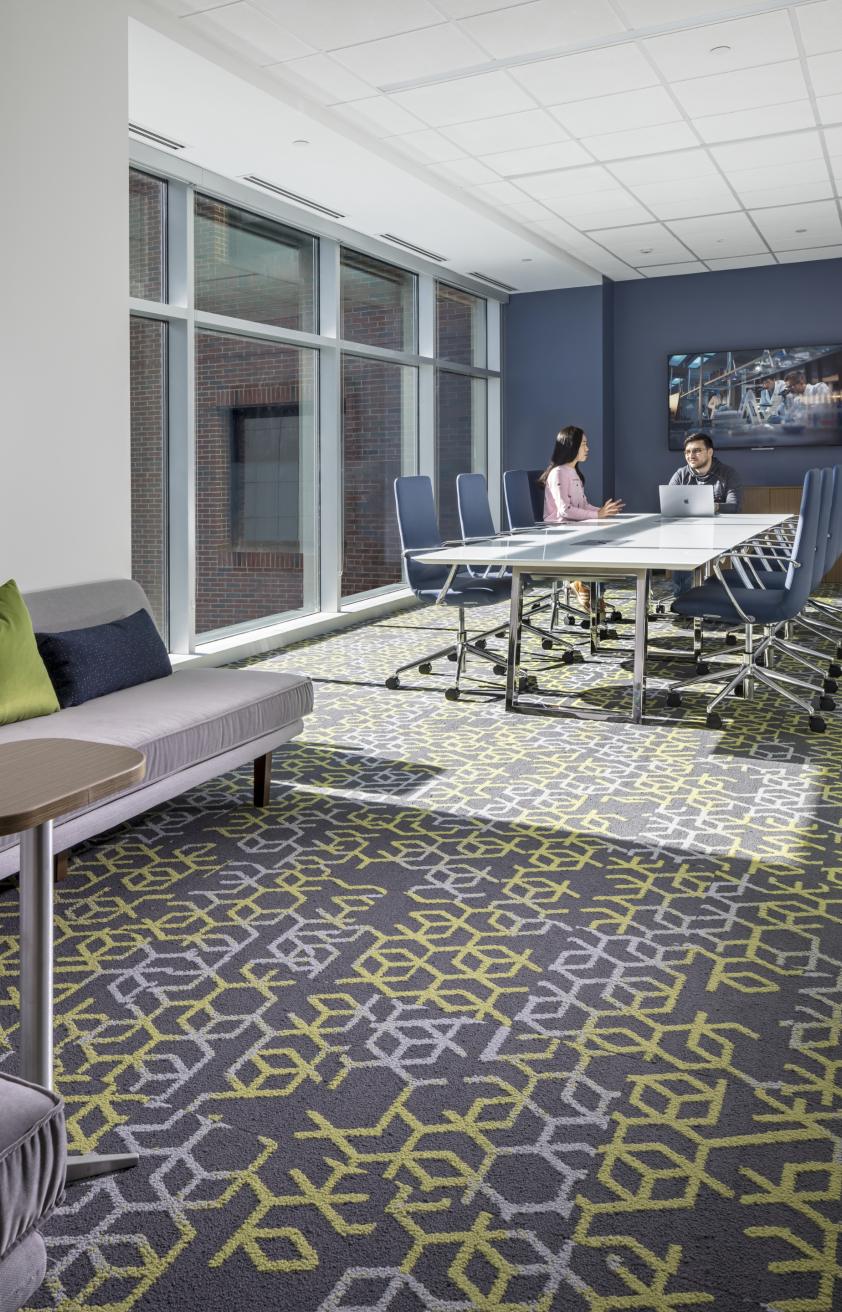
Photo: Jonathan Hillyer
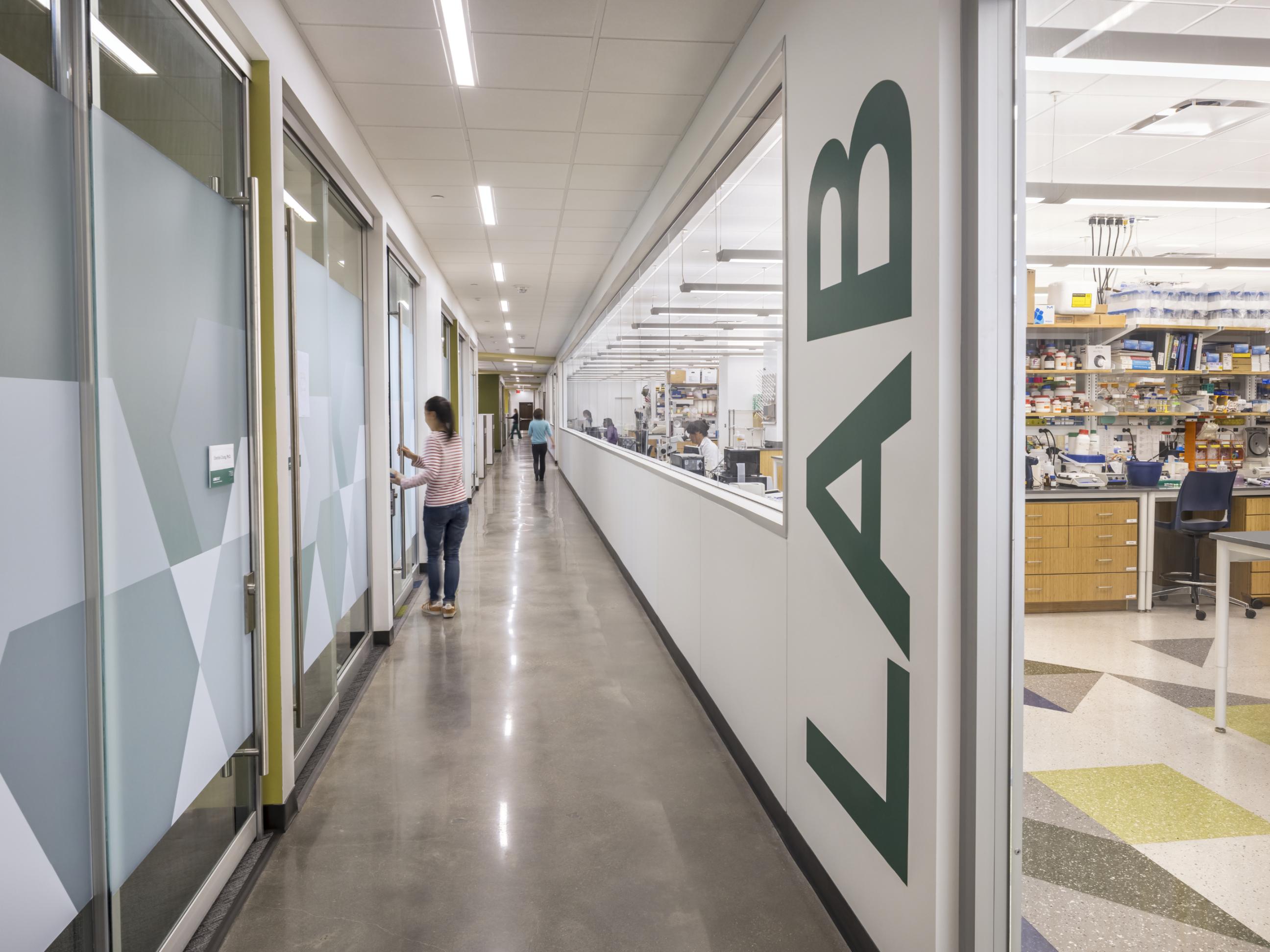
Photo: Jonathan Hillyer