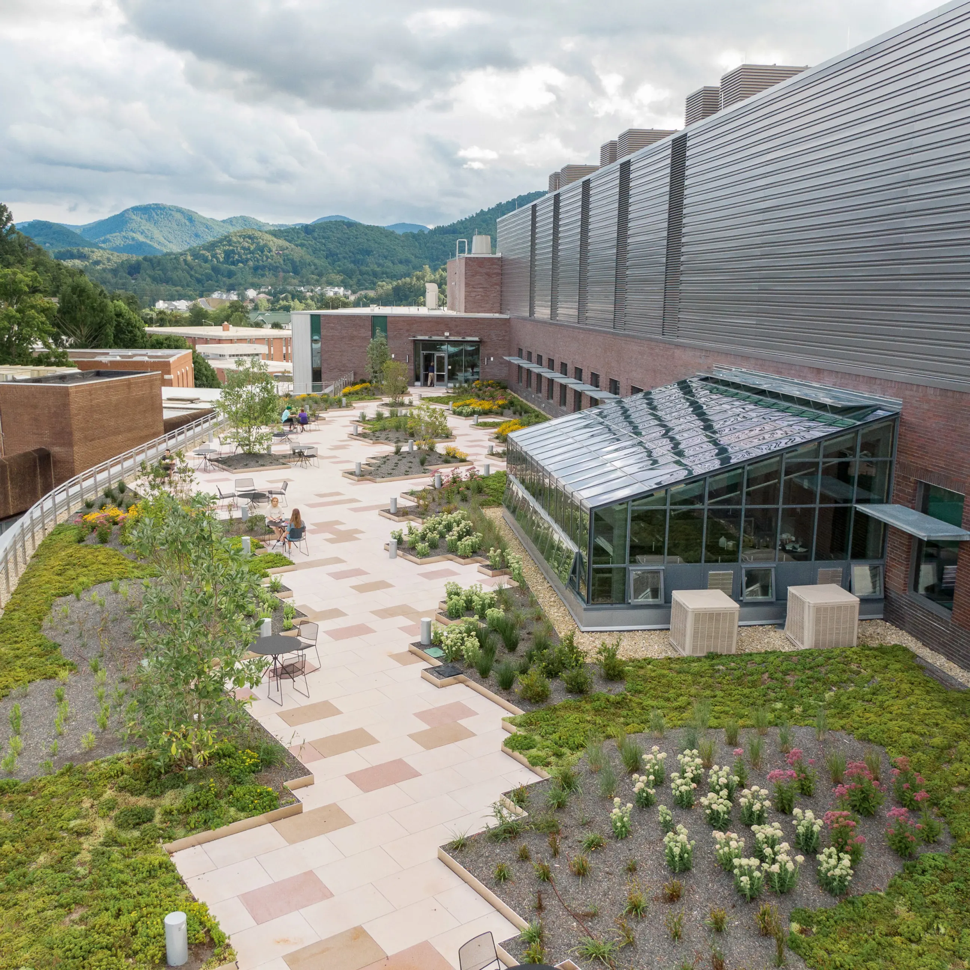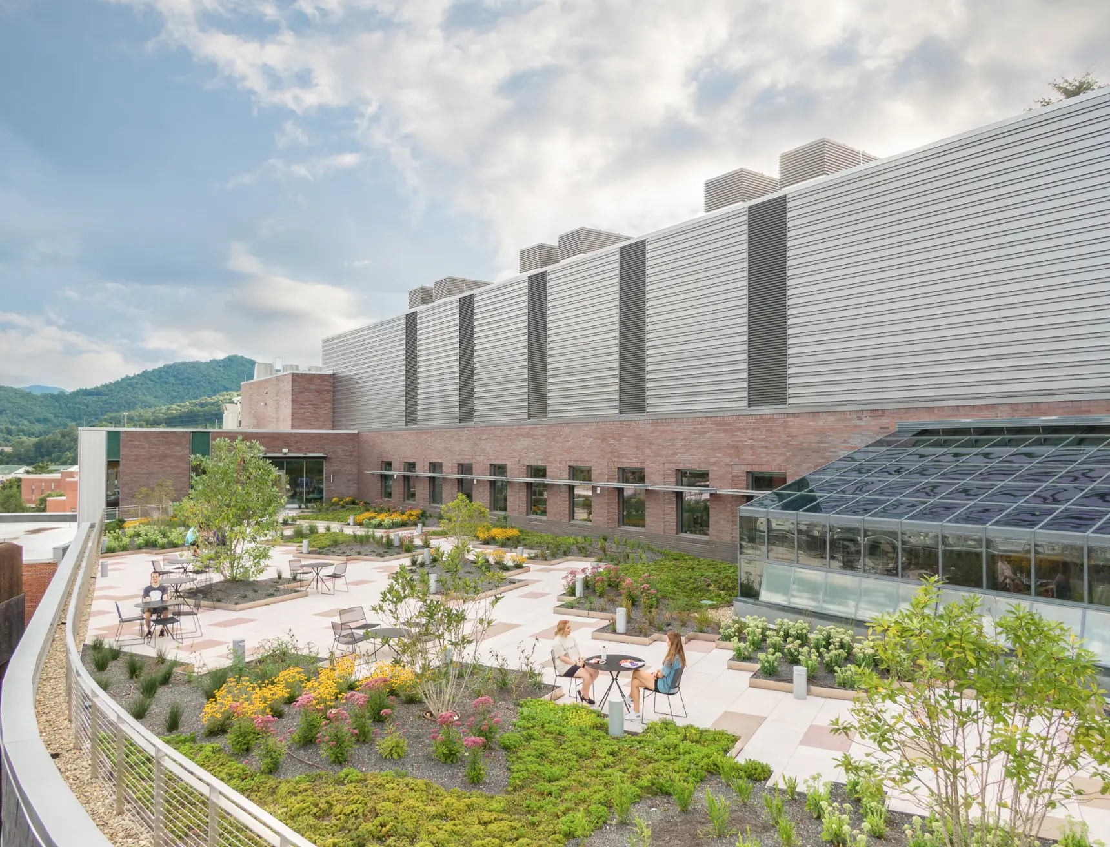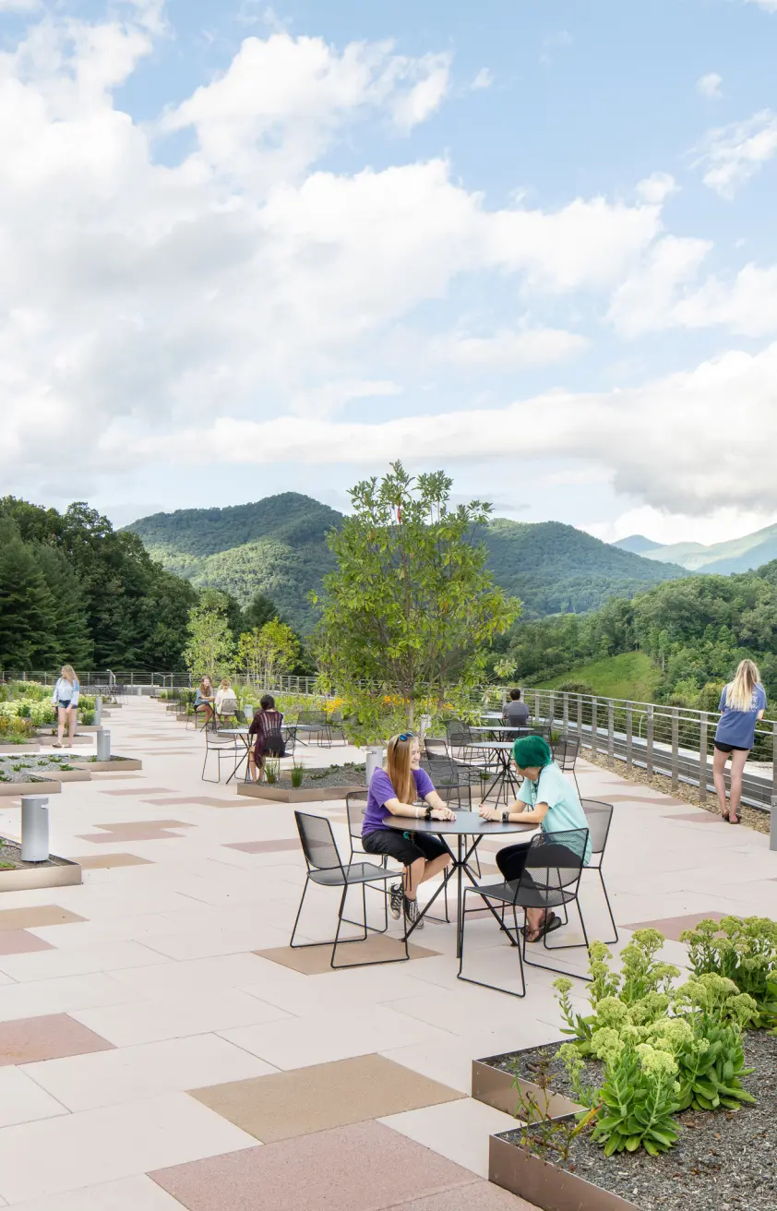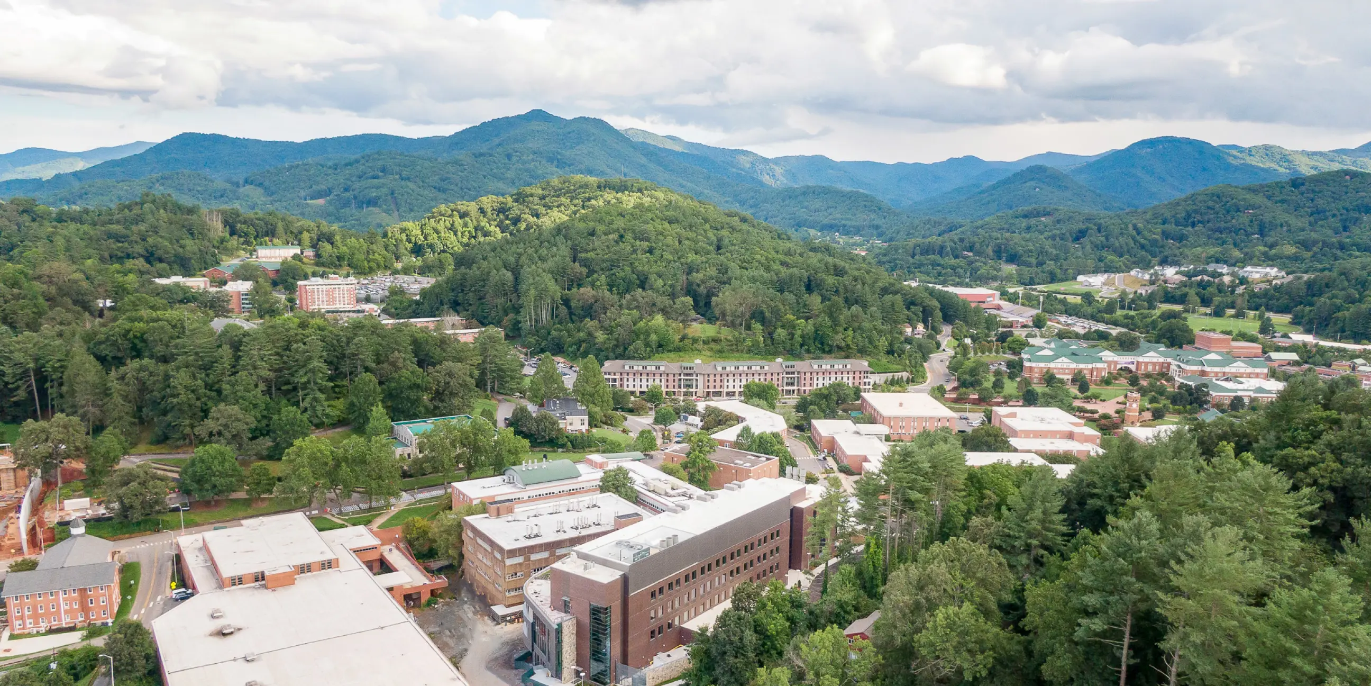Photo: Jonathan Hillyer
Lord Aeck Sargent's design for Western Carolina University’s new Science building carefully integrates landscape architecture with the cultural and natural history of the region. The site layout, shaped by the location of a historical Cherokee mound, aligns key architectural elements with the mound's center, embedding a sense of heritage into the new landscape. This design approach extends to the surrounding topography, where the undulating ridgeline informs the curved forms of the building’s south façade. A new outdoor quadrangle anchors the site, fostering pedestrian connectivity while echoing local materials with freestanding granite walls—a nod to the campus’s historical landscape features. The building and landscape are interwoven, with wood-clad structures and natural slate façades bridging indoor and outdoor spaces, referencing both regional vernacular architecture and the University's roots. The integration of native materials and the creation of social spaces that blur boundaries between built and natural environments highlight a design approach that responds thoughtfully to the cultural context.
Cullowhee, NC
185,000 sf
Public Plazas, Campus Design

Photo: Tzu Chen Photography

Photo: Tzu Chen Photography

Photo: Tzu Chen Photography

Photo: Tzu Chen Photography