Photo: David Madison Photography
The 4501 Ford Ave e-lofts project in Alexandria, Virginia, reimagined by Lord Aeck Sargent, involves the adaptive reuse of a 14-story office building originally constructed in the 1980s. This transformation creates approximately 200 flexible live/work loft spaces designed to accommodate both residential and office functions within the same units. These units, ranging from 650 to 1,200 square feet, feature 10-foot exposed ceilings, large windows, movable pocket walls, Euro-style kitchens, walk-in showers, and full-size washer/dryers, with robust IT infrastructure. The design emphasizes the building’s original tall ceilings and open floor plans, aligning with its office architecture. The conversion includes maintaining the four-level below-grade parking structure and integrating roughly 7,200 square feet of common amenities on the ground level to support the mixed-use environment. In collaboration with Gensler for interior design and visioning, the project demonstrates a commitment to sustainability and responsive design by leveraging existing structures and integrating shared spaces such as a rooftop patio and sports areas, providing a cohesive living environment to meet contemporary demands for versatile living and working spaces.
Alexandria, VA
448,900 sf
200 units
Adaptive Reuse, Multi-Family, Mixed-Use, High Rise, Office
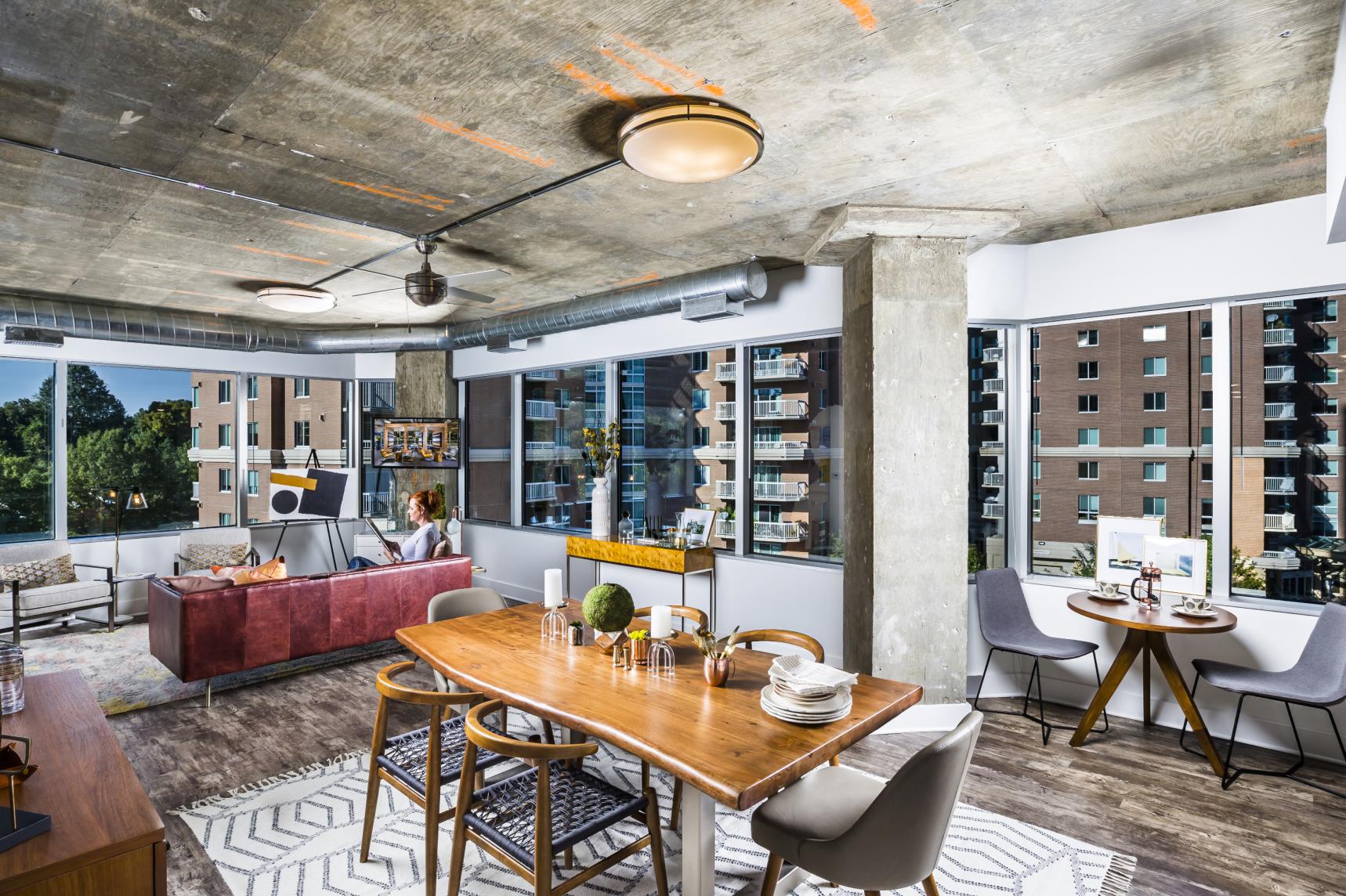
Photo: David Madison Photography
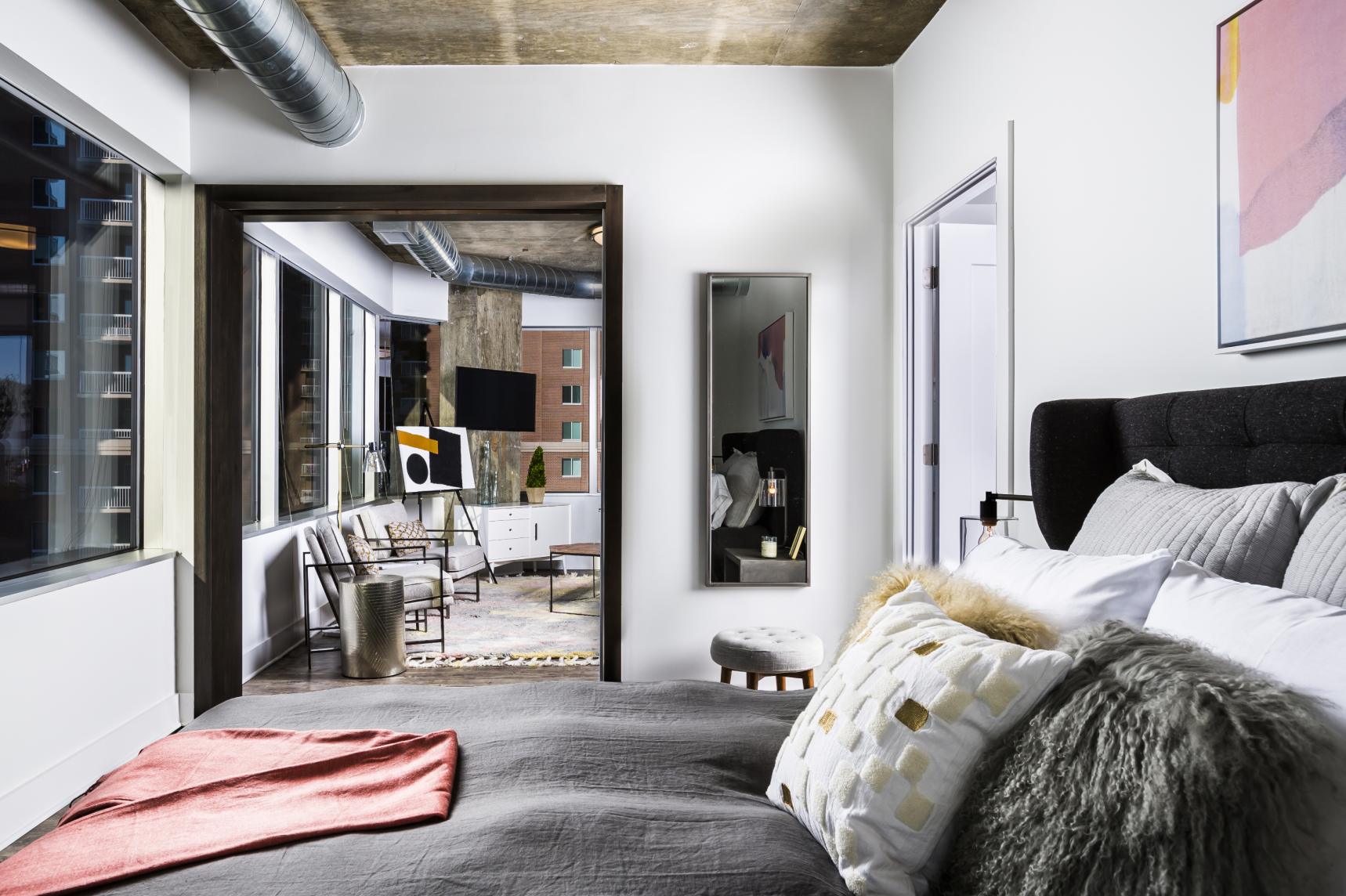
Photo: David Madison Photography
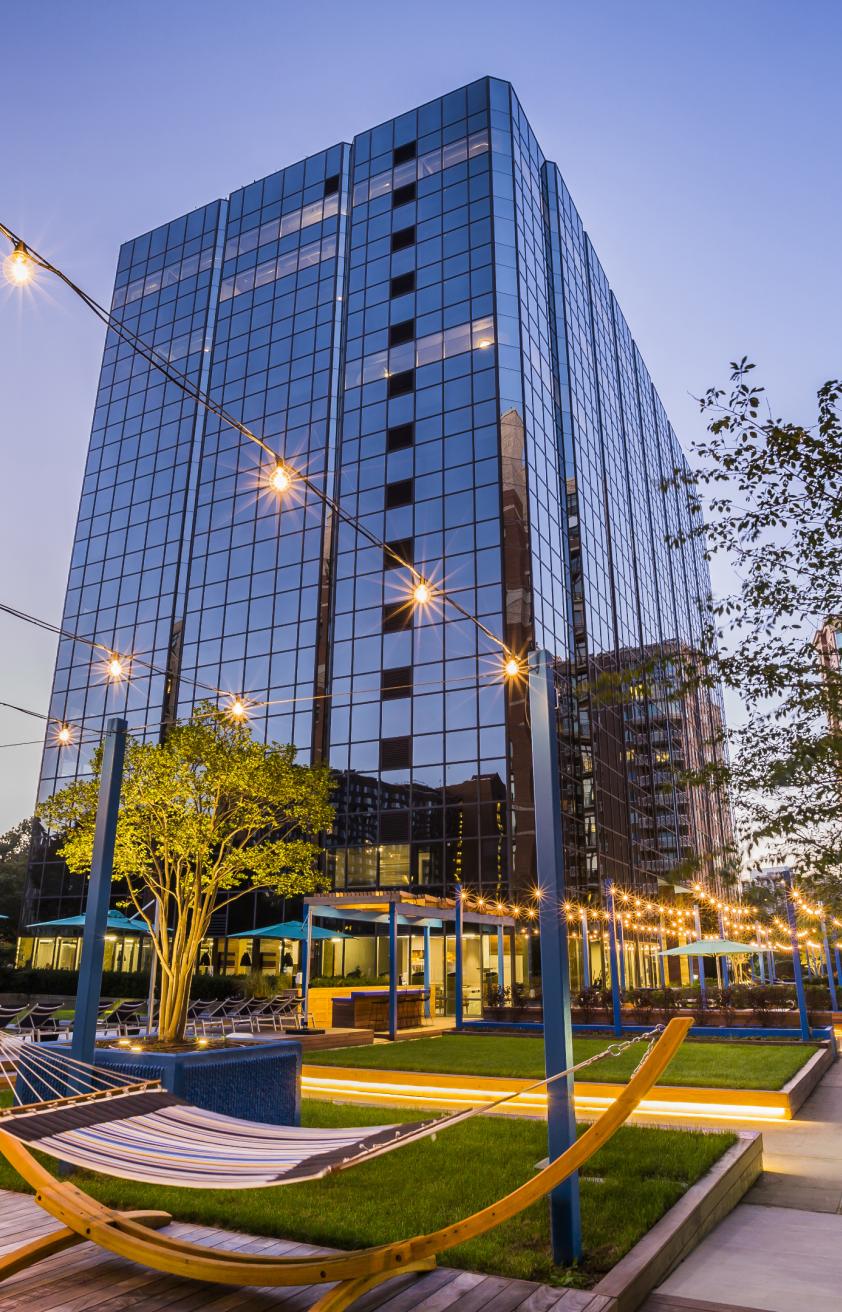
Photo: David Madison Photography
Best Washington Adaptive Reuse Apartment Community
Delta Associates
—
Best Adaptive Reuse Finalist
National Association of Home Builders
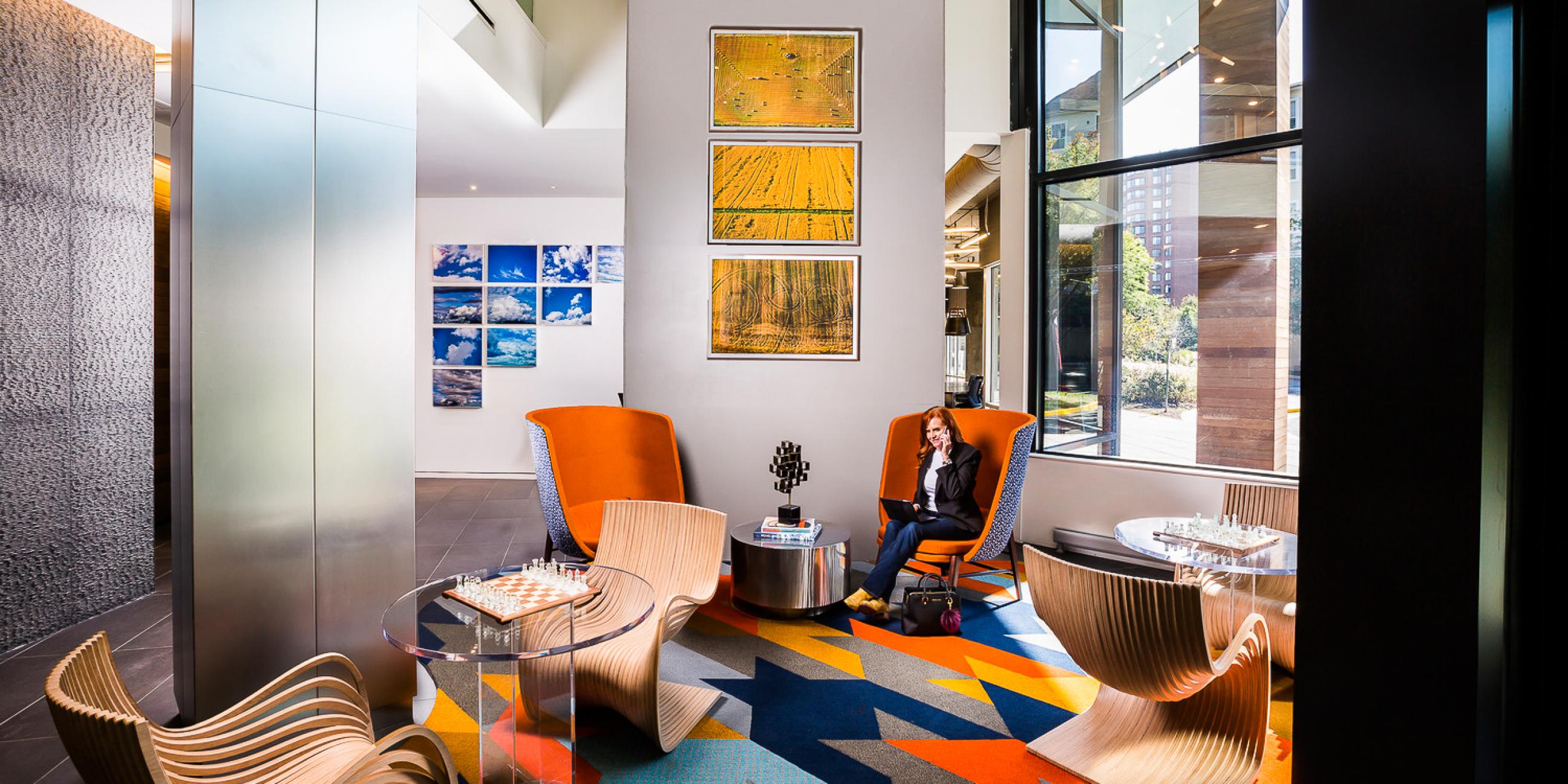
Photo: David Madison Photography
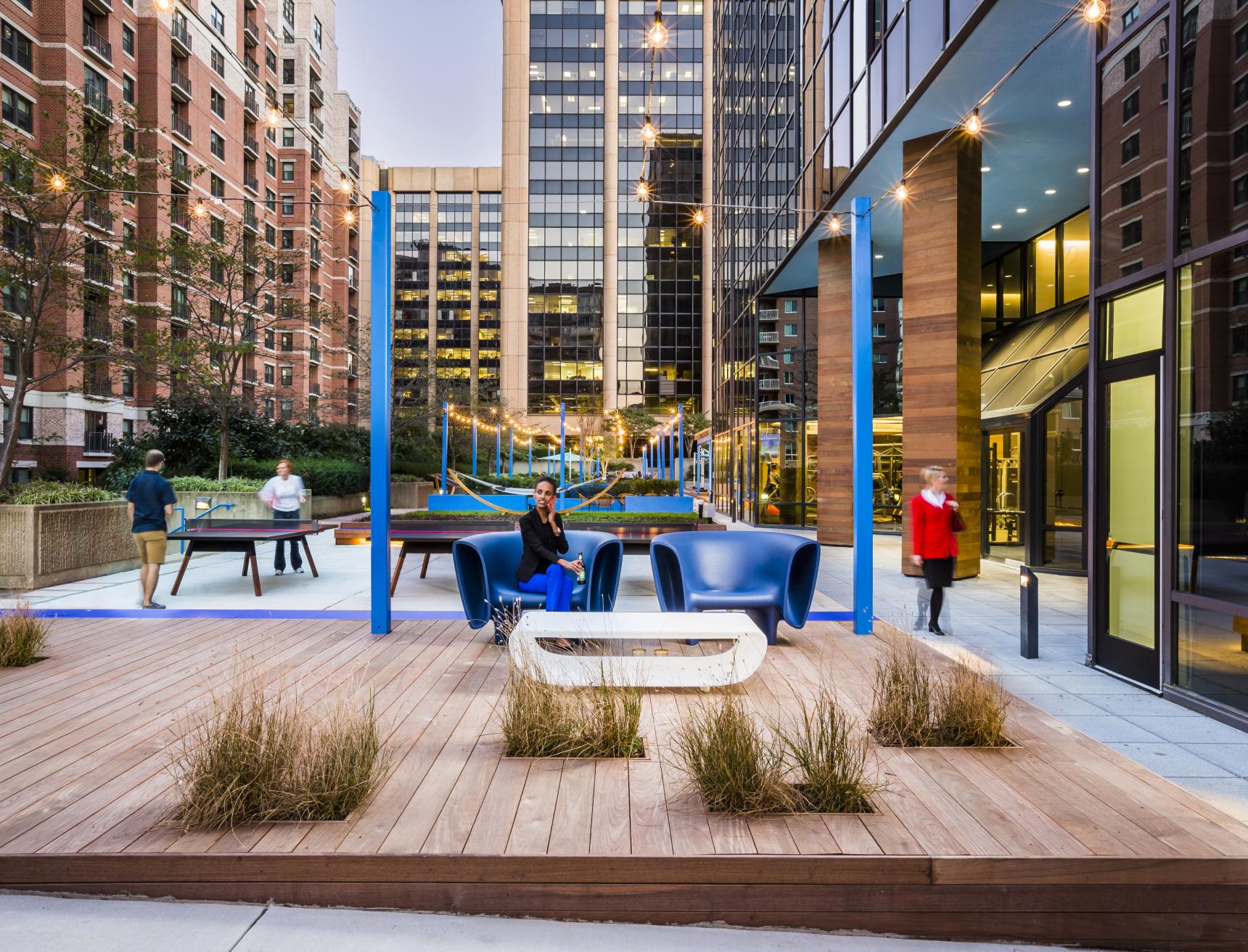
Photo: David Madison Photography
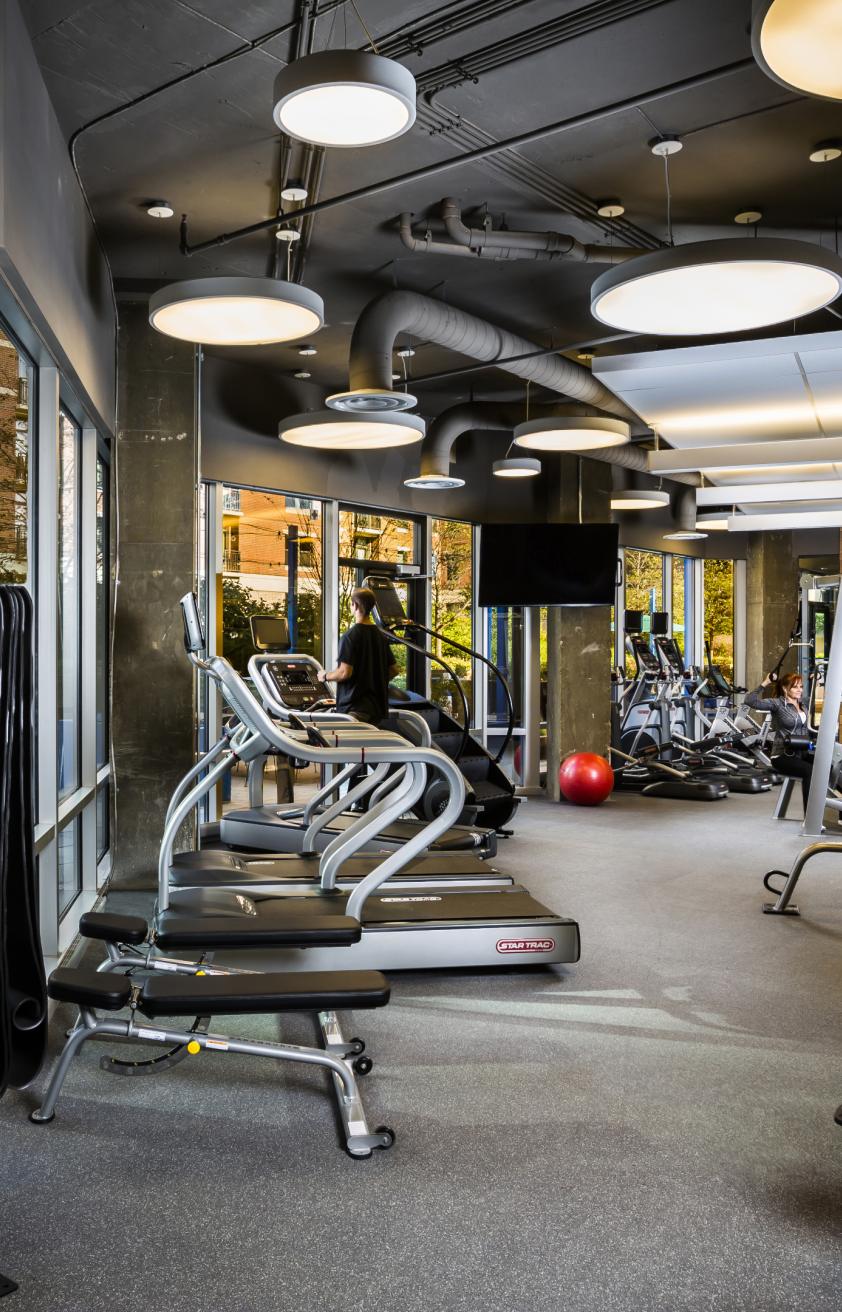
Photo: David Madison Photography